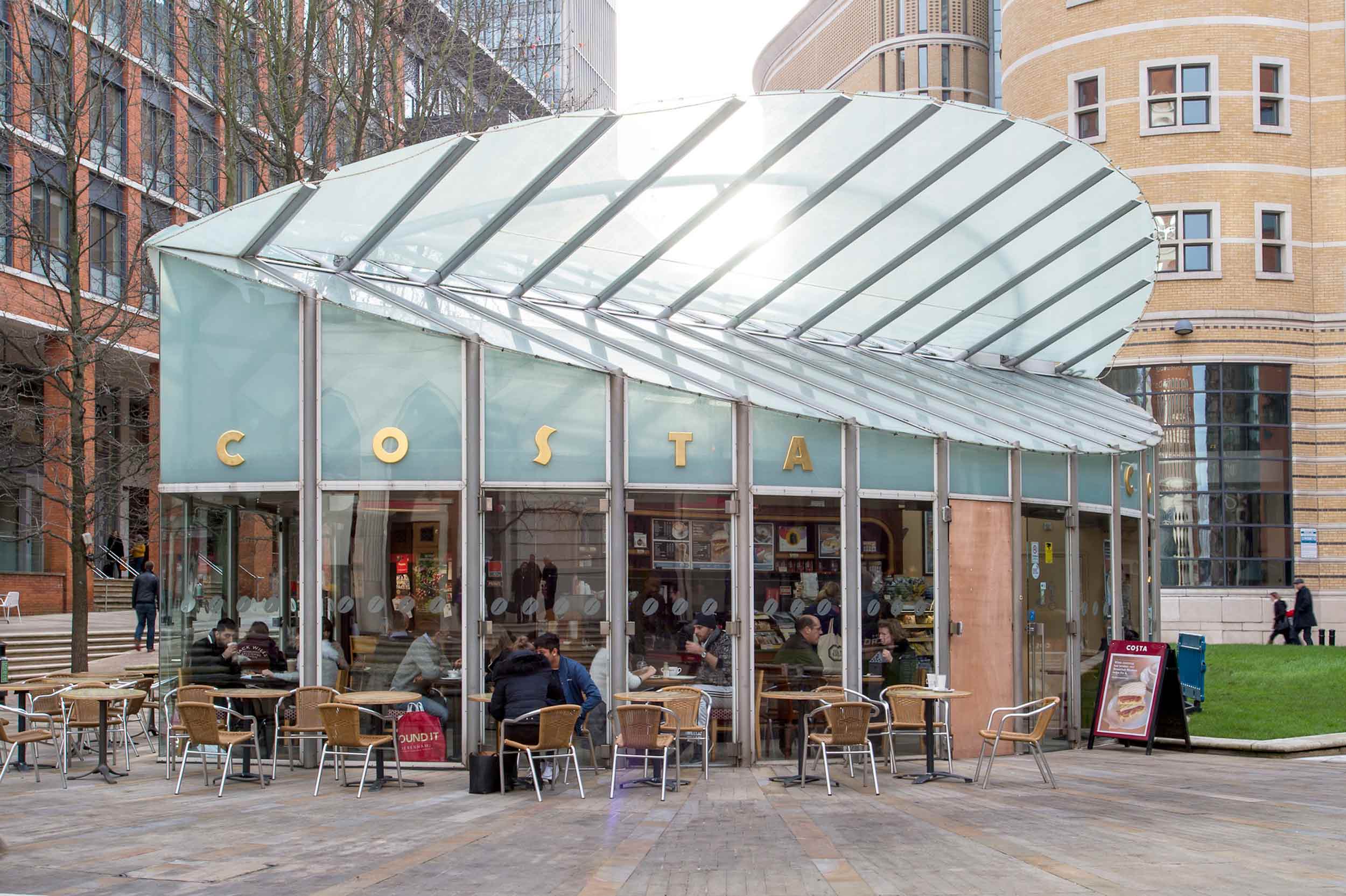
When Argent asked if we could help Piers Gough with this café pavilion at Birmingham’s Brindleyplace, we were already engineers on one of the office buildings for the masterplan.
Eye-shaped café pavilion of curved glass with cantilevering canopies
The café sits in the central square providing a focal point for the award-winning commercial development which has created a business community in the centre of Birmingham. Surrounded by stone paving, grassed areas and a nearby fountain, it seats up to 40 people in a calm atmosphere that acts as a retreat from the commercial environment.
The curved pavilion opens like a blinking eye above the roof. It was designed to seem like it is of pure glass by keeping all the elements on one plane, and making all the steel supports the same size, so that it appears as a single surface. One uninterrupted pane of curved glass would have been near impossible to create.
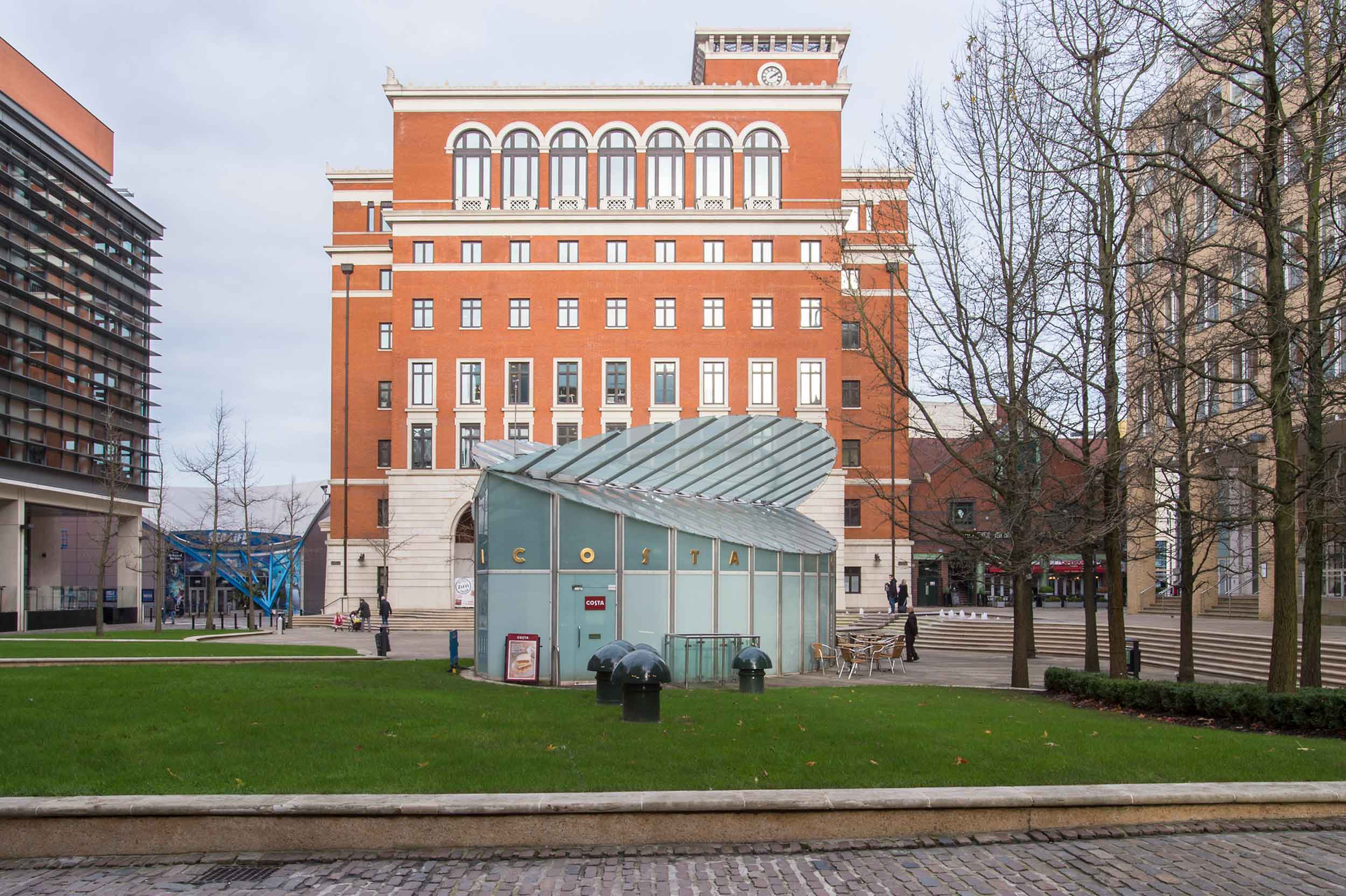
The roof members extend from the vertical structural columns, crossing over to form a pair of canopies. The café’s curving shape means that the canopies’ cantilevers differ; they are much longer in the centre than at the edges. A curved beam that is virtually invisible from the ground was added, running above and parallel to the outer edge of the canopy. In effect, it makes all the cantilevers the same length, retaining the clarity of the architect’s idea.
1998 Civic Trust Award
1998 Royal Fine Art Commission Trust – Building of the Year
1997 BIAT Open Award for Technical Excellence – Commendation
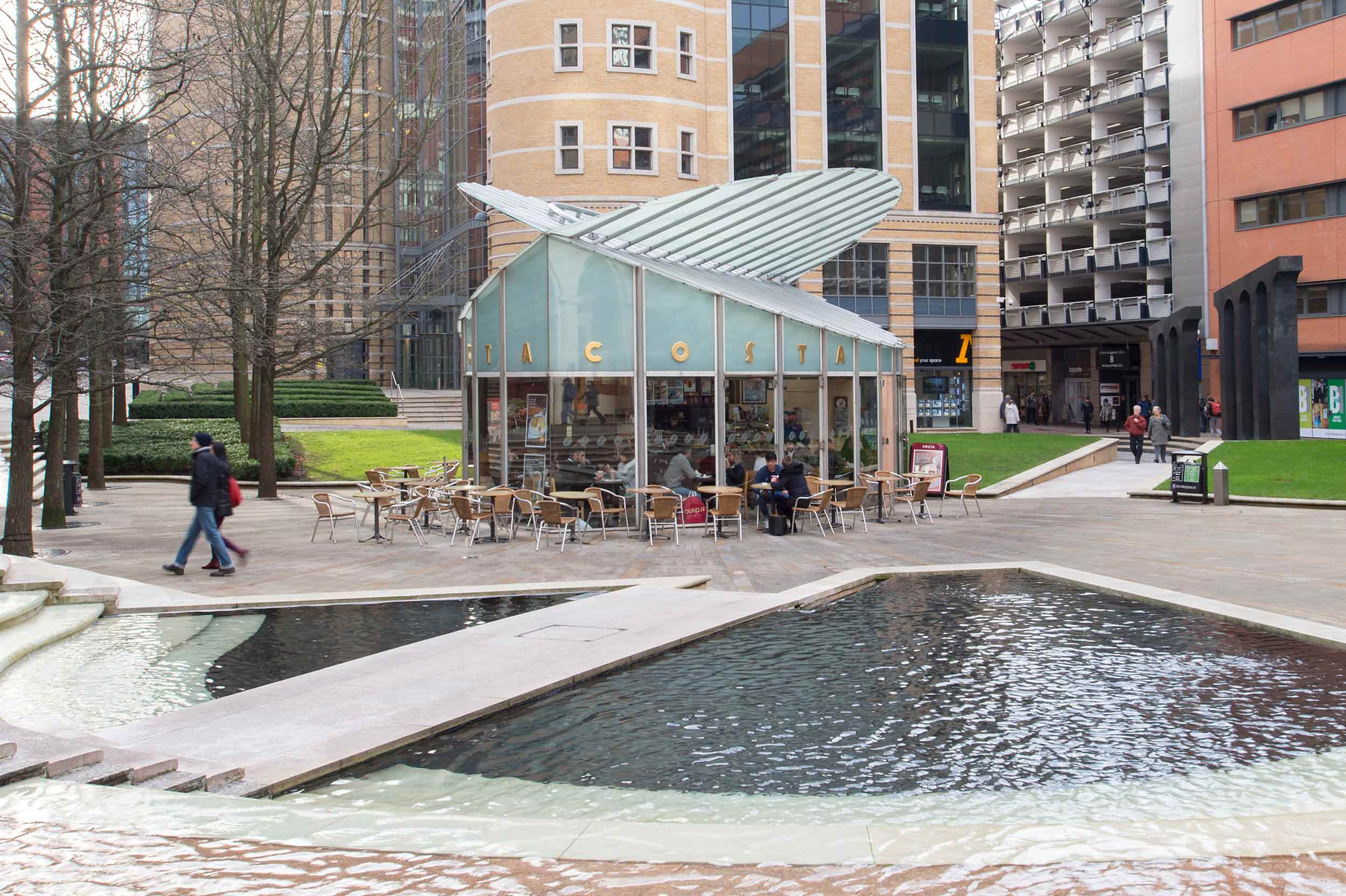
 Two
Two 'Radiant Lines'
'Radiant Lines' A Brick
A Brick One
One The Stephen A. Schwarzman
The Stephen A. Schwarzman Albert Bridge House.
Albert Bridge House. Edgar's
Edgar's Luton Town FC
Luton Town FC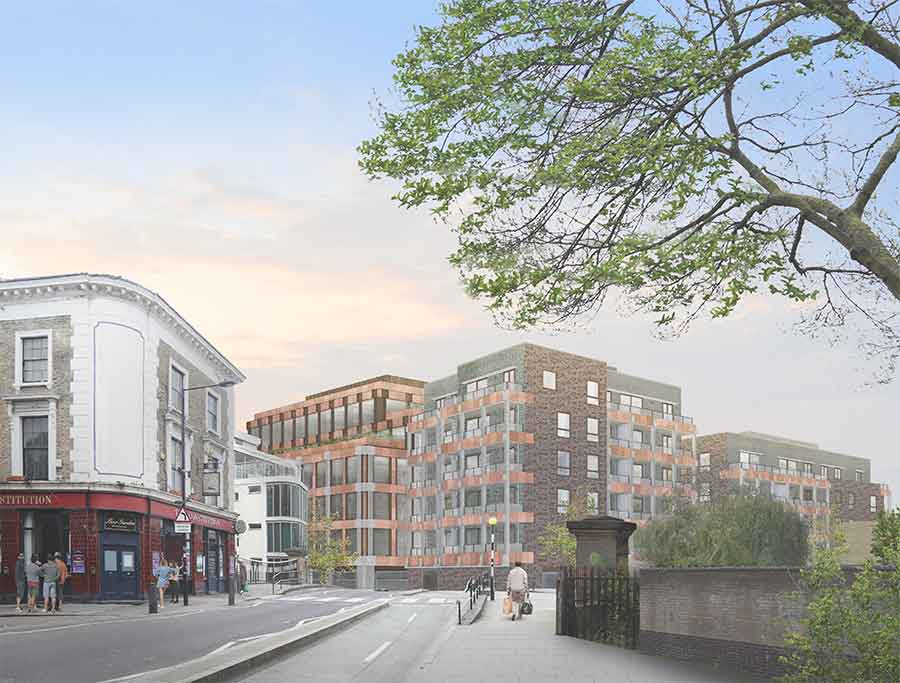 St Pancras
St Pancras Wind Sculpture
Wind Sculpture Sentosa
Sentosa The
The Liverpool
Liverpool Malaika
Malaika Cherry
Cherry Khudi
Khudi Haus
Haus 10 Lewis
10 Lewis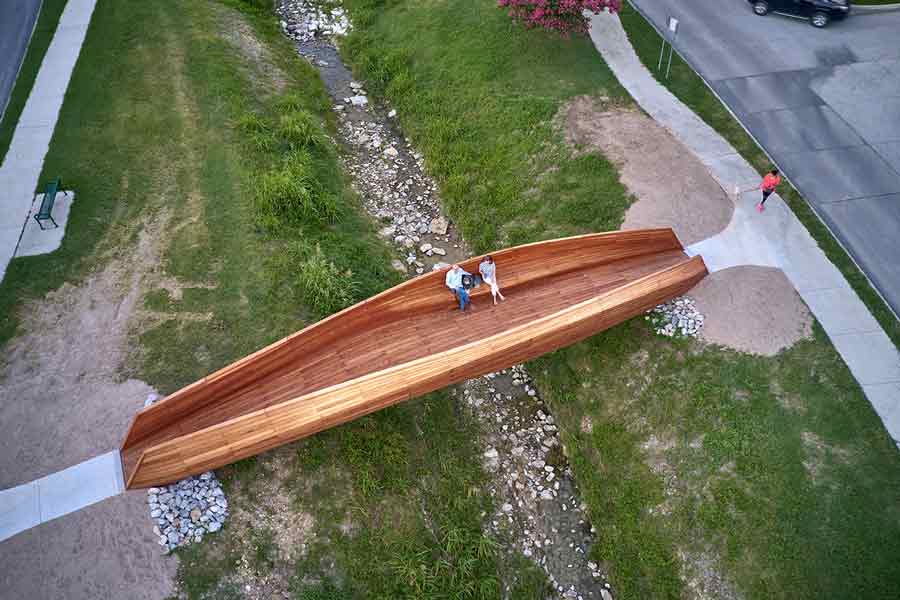 'Drift'
'Drift'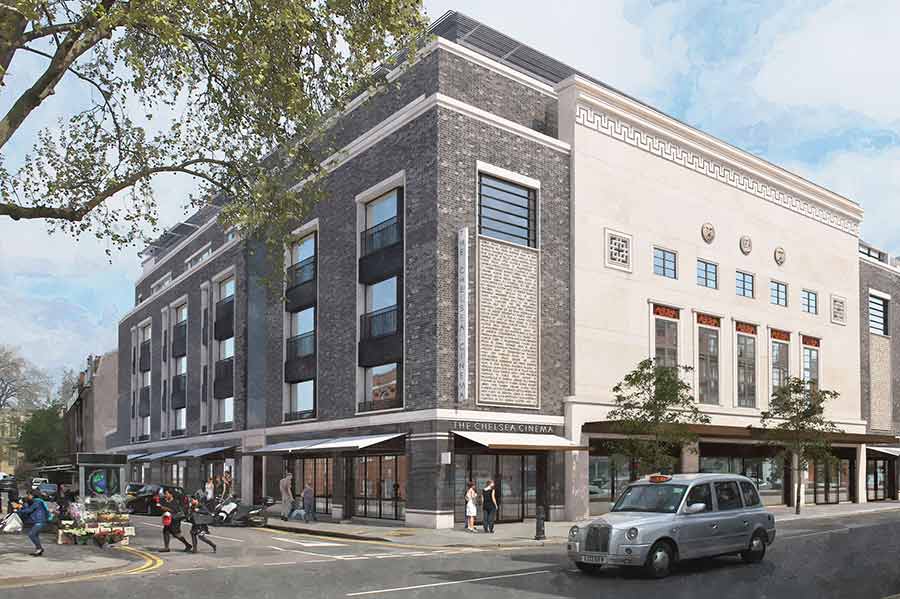 The
The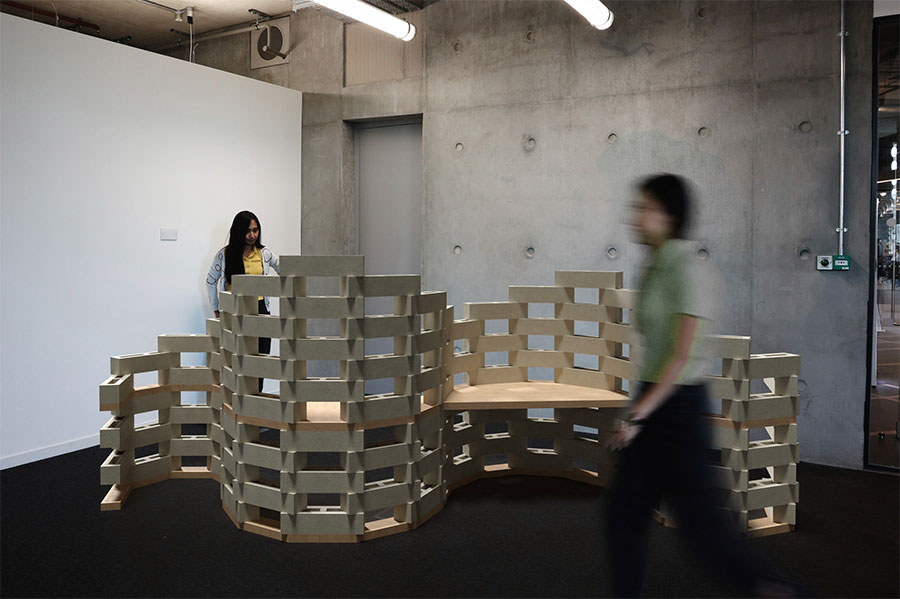 Crinkle-Crankle
Crinkle-Crankle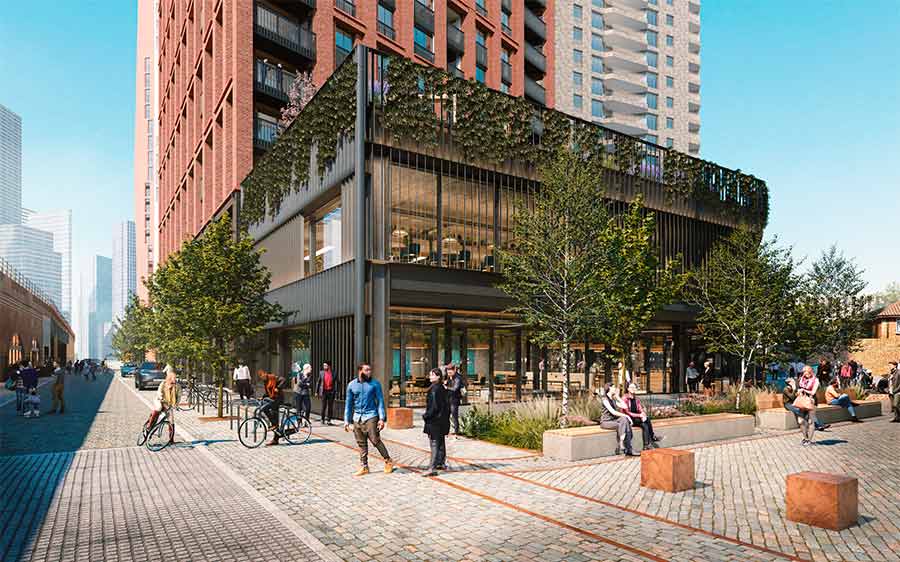 Apex
Apex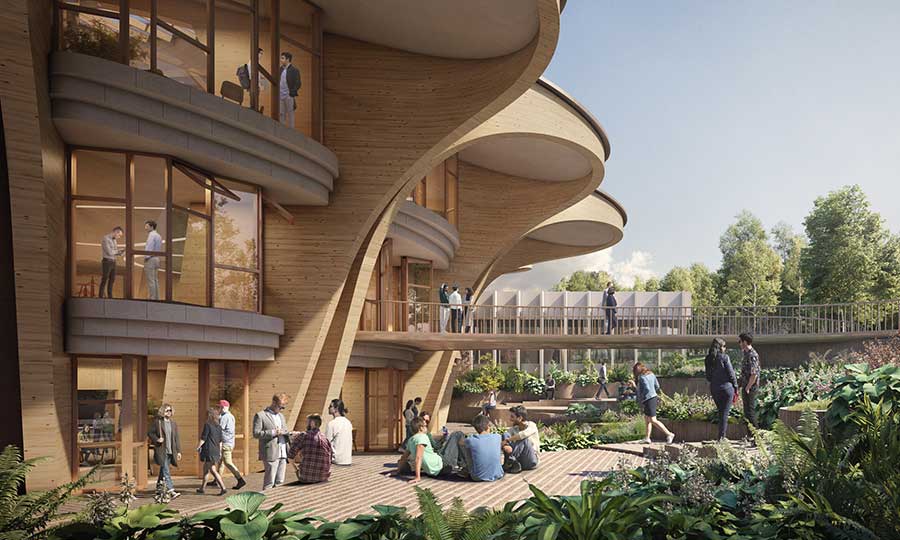 UCB
UCB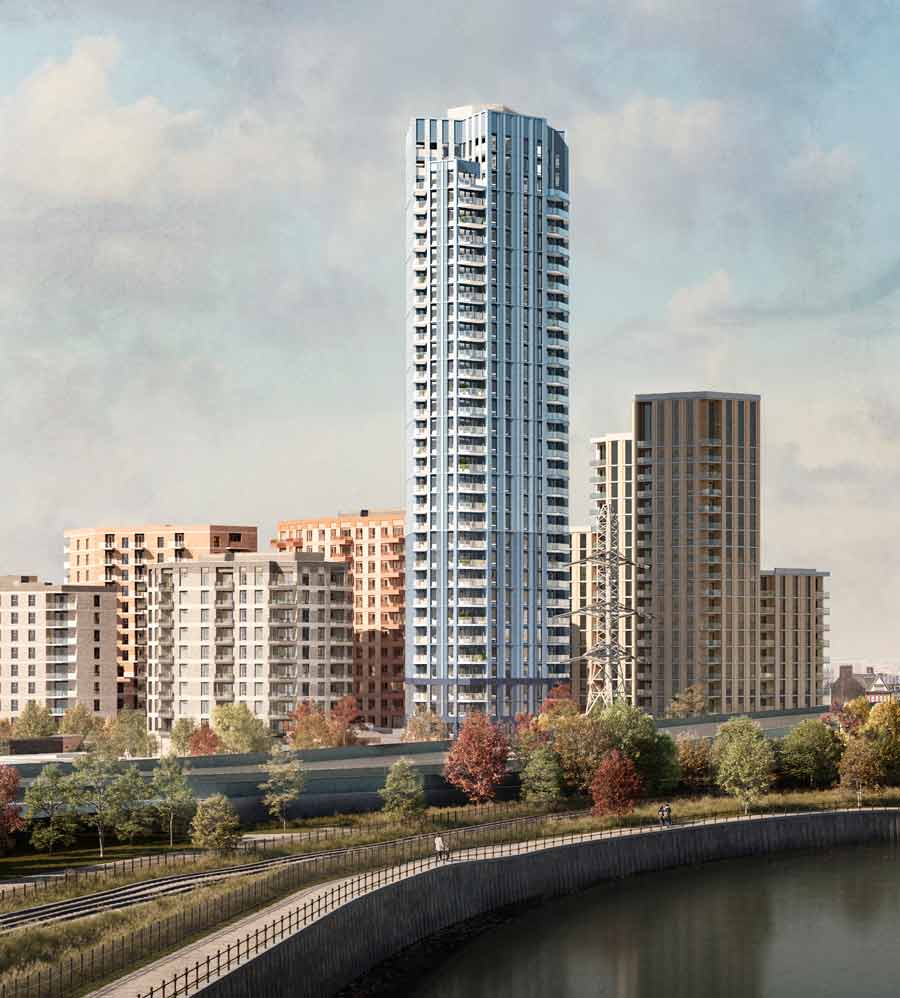 Manor Road
Manor Road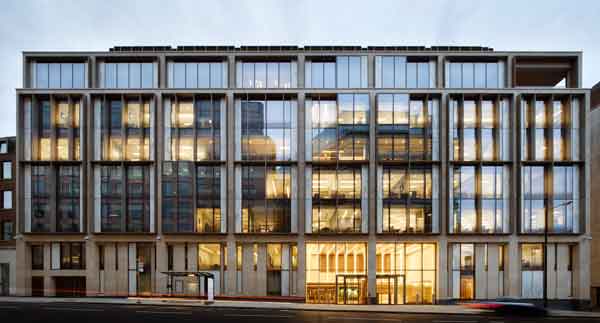 17 Charterhouse
17 Charterhouse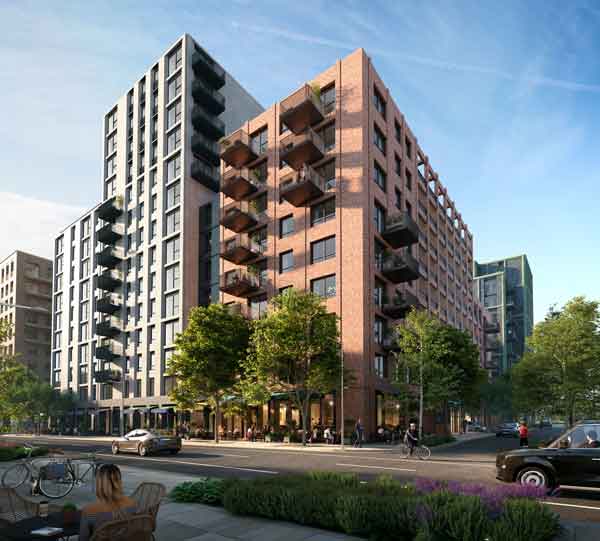 Brent Cross
Brent Cross 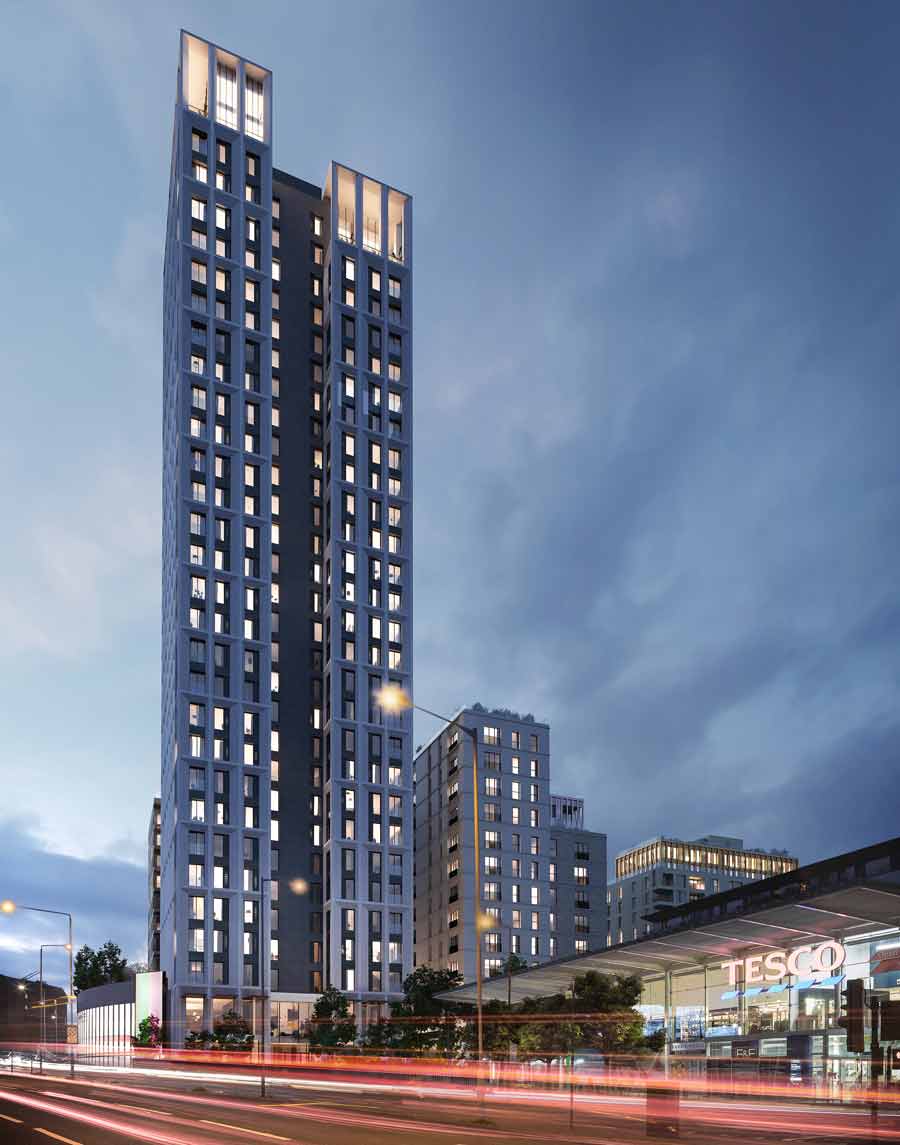 100
100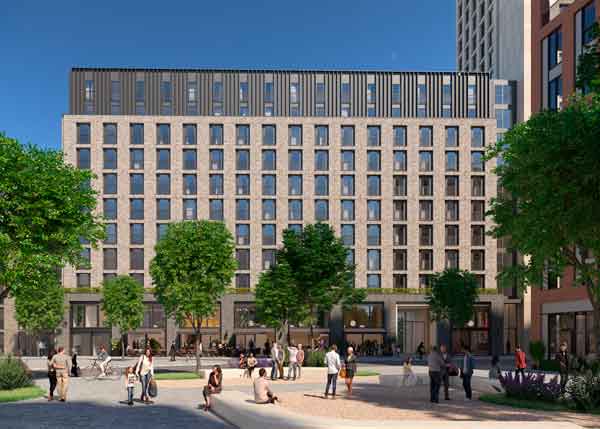 Brent Cross
Brent Cross 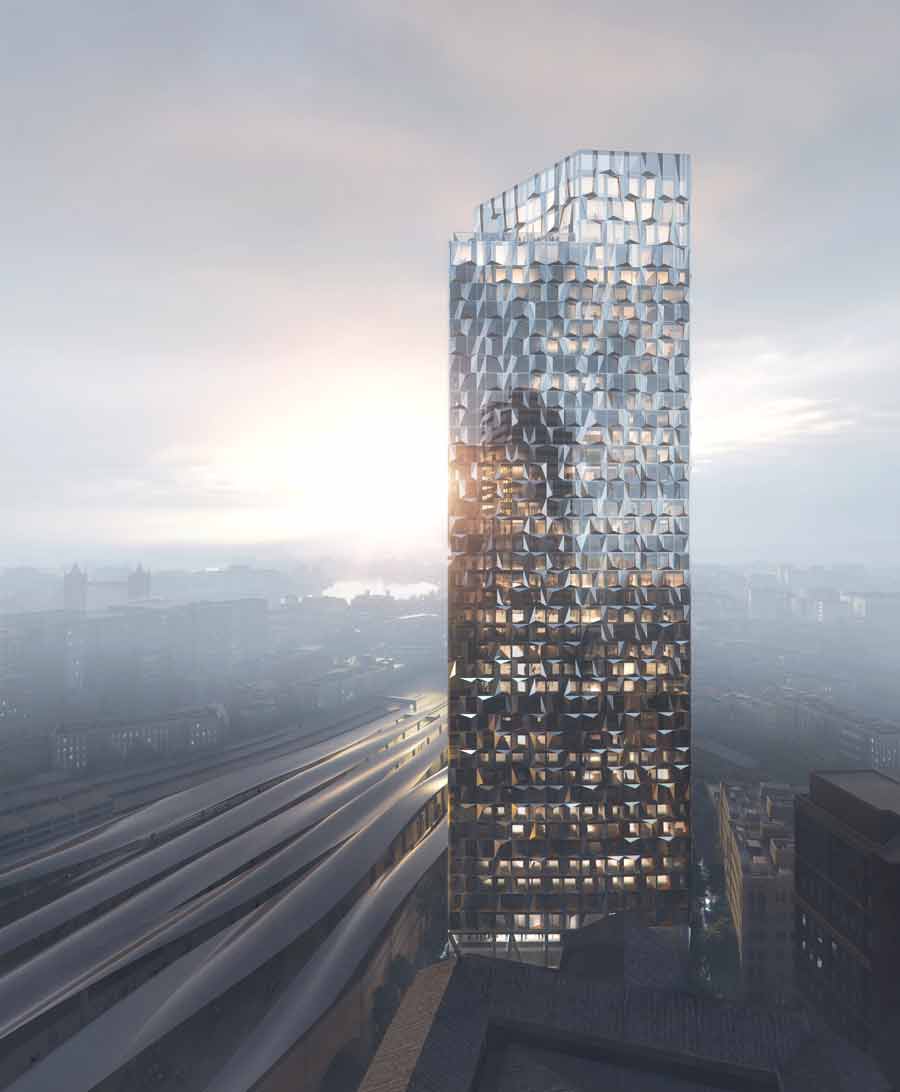 Chapter
Chapter Roatan
Roatan