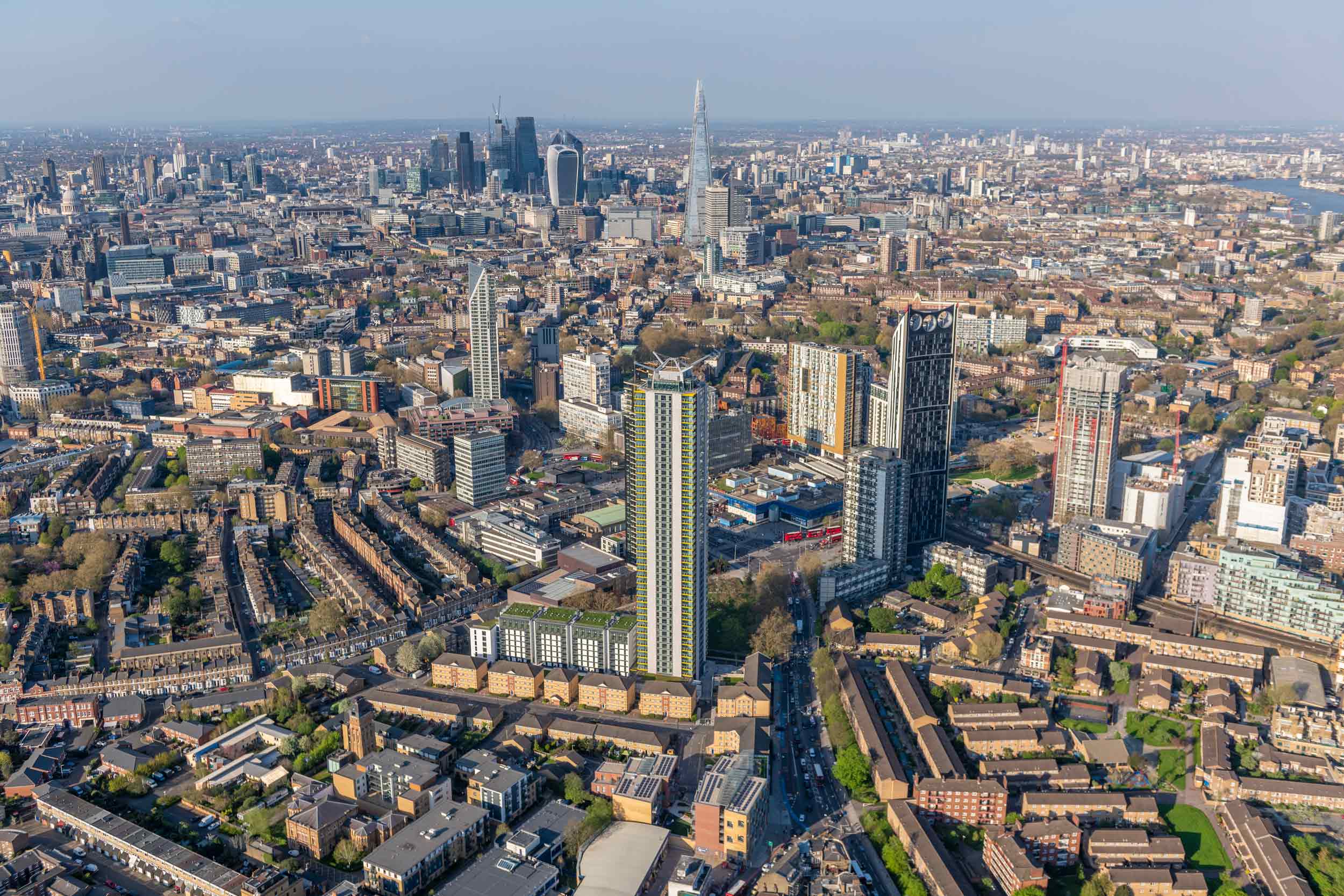
In this 45-storey skyscraper, a flagship of the wider Elephant and Castle regeneration project, we teamed up with Axis Architects, Rogers Stirk Harbour + Partners and developers Mace to create an icon. Replacing a disused hotel, it is now one of the tallest residential blocks of its kind in the capital.
High rise residential block at the heart of ongoing regeneration in Elephant and Castle
The scheme provides 470 mixed-tenure apartments alongside local amenities in a new public square and a 180-seat theatre; the tower block is octagonal in shape, providing the majority of plots with corner balconies, and this is partnered with a pioneering 8-storey block.
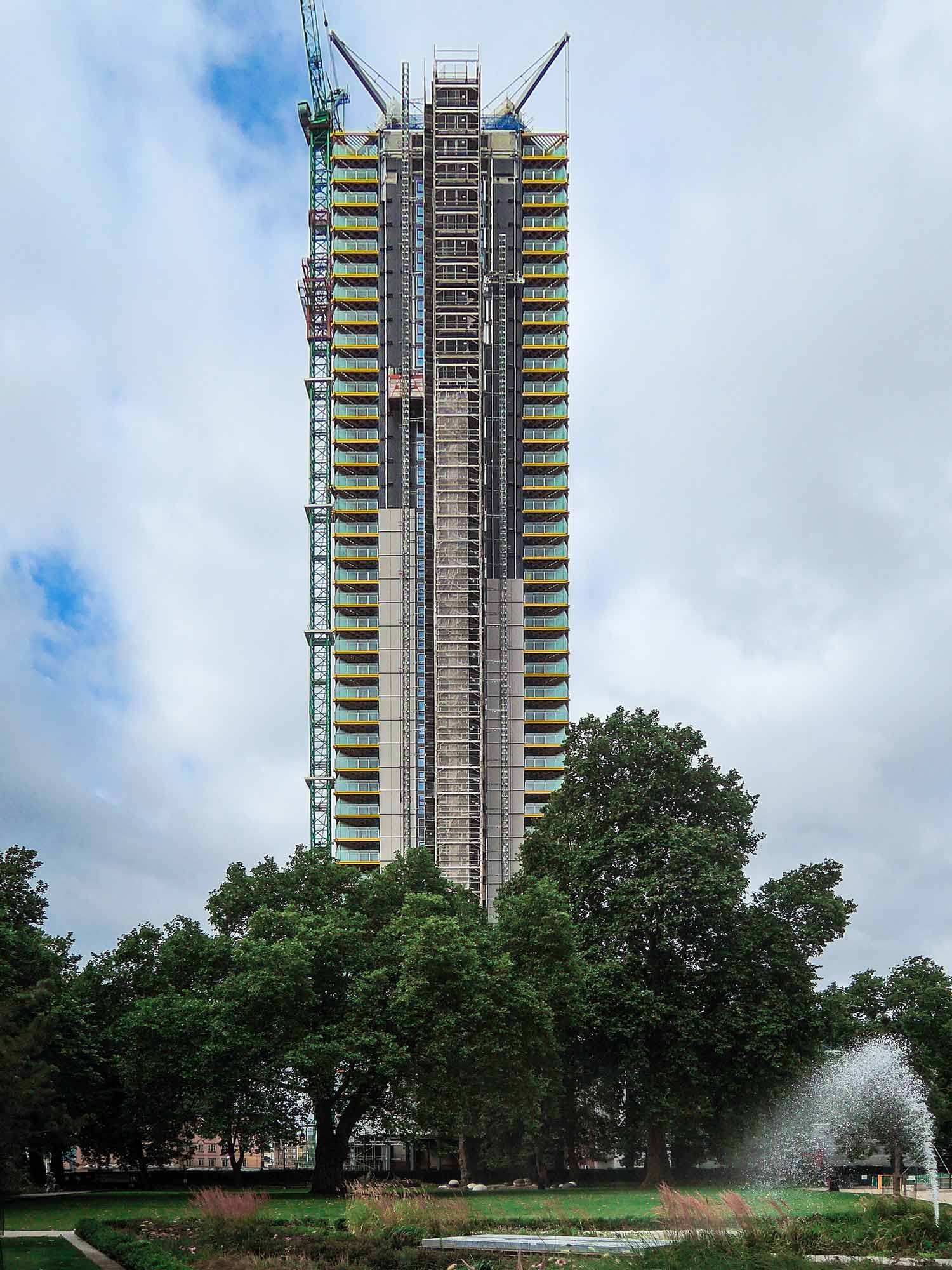
The environment was a key driver in the concept, and communal roof gardens with spectacular views, a number of green roofs and 500 bicycle spaces were incorporated from the outset to further the development’s green credentials.
A number of innovative construction techniques were considered for the tower; its repetitive, symmetrical nature gave us scope to develop a bespoke system and a high-speed construction method. The resulting framing system works holistically as all elements contribute to the lateral stability system as well as providing vertical support. An arrangement of four internal concrete blade walls provide buttressing to the central core, whilst every floor slab acts as an outrigger engaging eight perimeter blade walls which are also articulated within the façade, providing an aesthetic which is true to the structural behaviour of the tower.
The balconies extend over 4 m from the perimeter floor plates, propped by corner cables which provide the necessary damping against induced vibration. These cables then extend to the top of the tower supported by the ‘crown’, again providing a visual link between the architectural language of the development and the structural systems.
The 8-storey podium block is the product of research into prefabrication and modular construction; it was originally conceived as a timber cassette system then a precast concrete frame, but a timber approach was reconsidered, and the employment of a cross-laminated timber (CLT) construction was decided. This allowed for prefabrication that led to a rapid construction time and limited the manual labour required on site.
Since the project’s completion, we have undertaken research into the real behaviour of the building by performing validated on-site measurements on the tower. We installed anemometers, accelerometers and pressure sensors to monitor the effects of the local wind climate, with the results analysed and the findings contributing to future projects in adding further value.
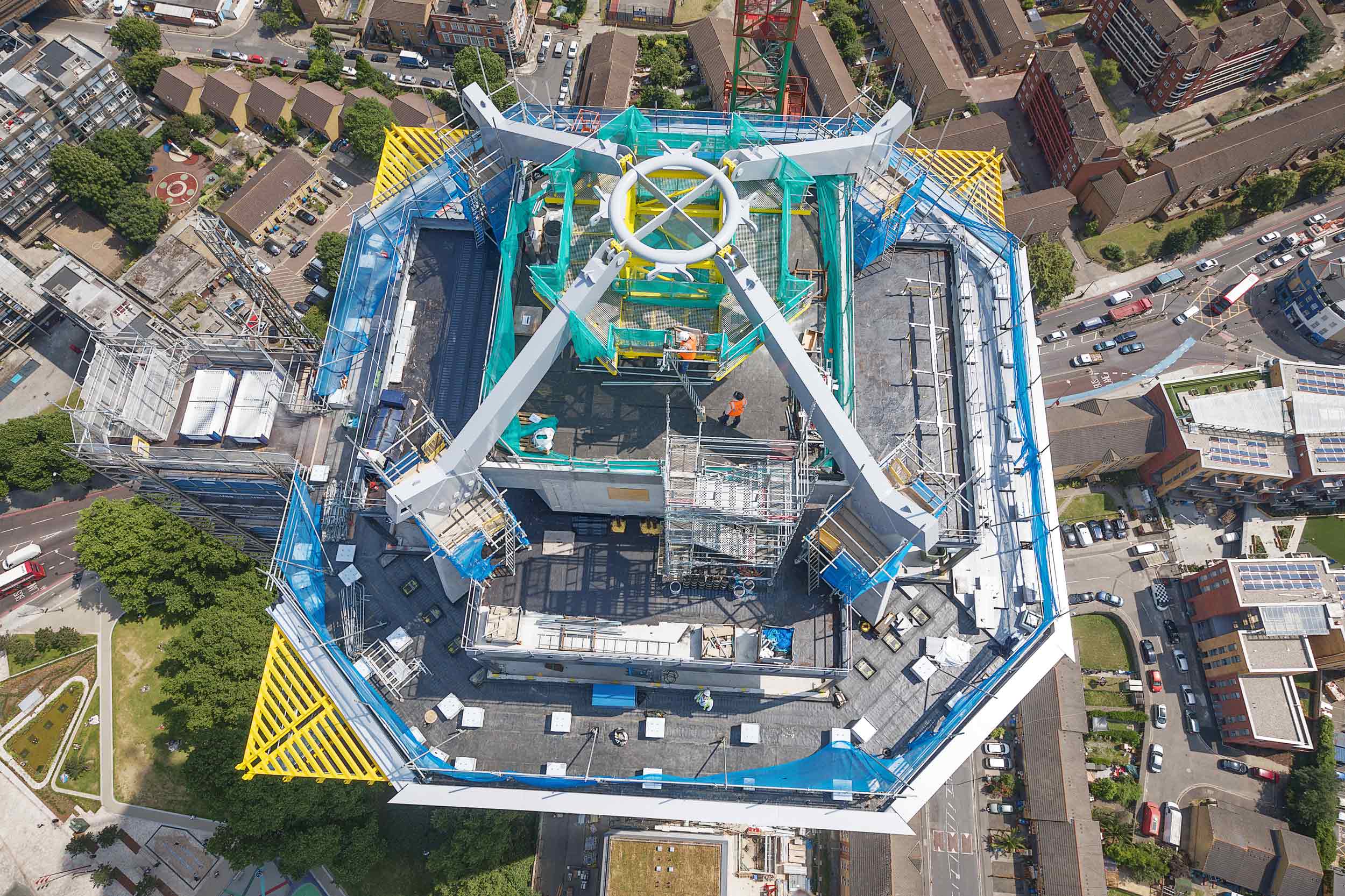
2018 Offsite Awards – 2× Highly Commended
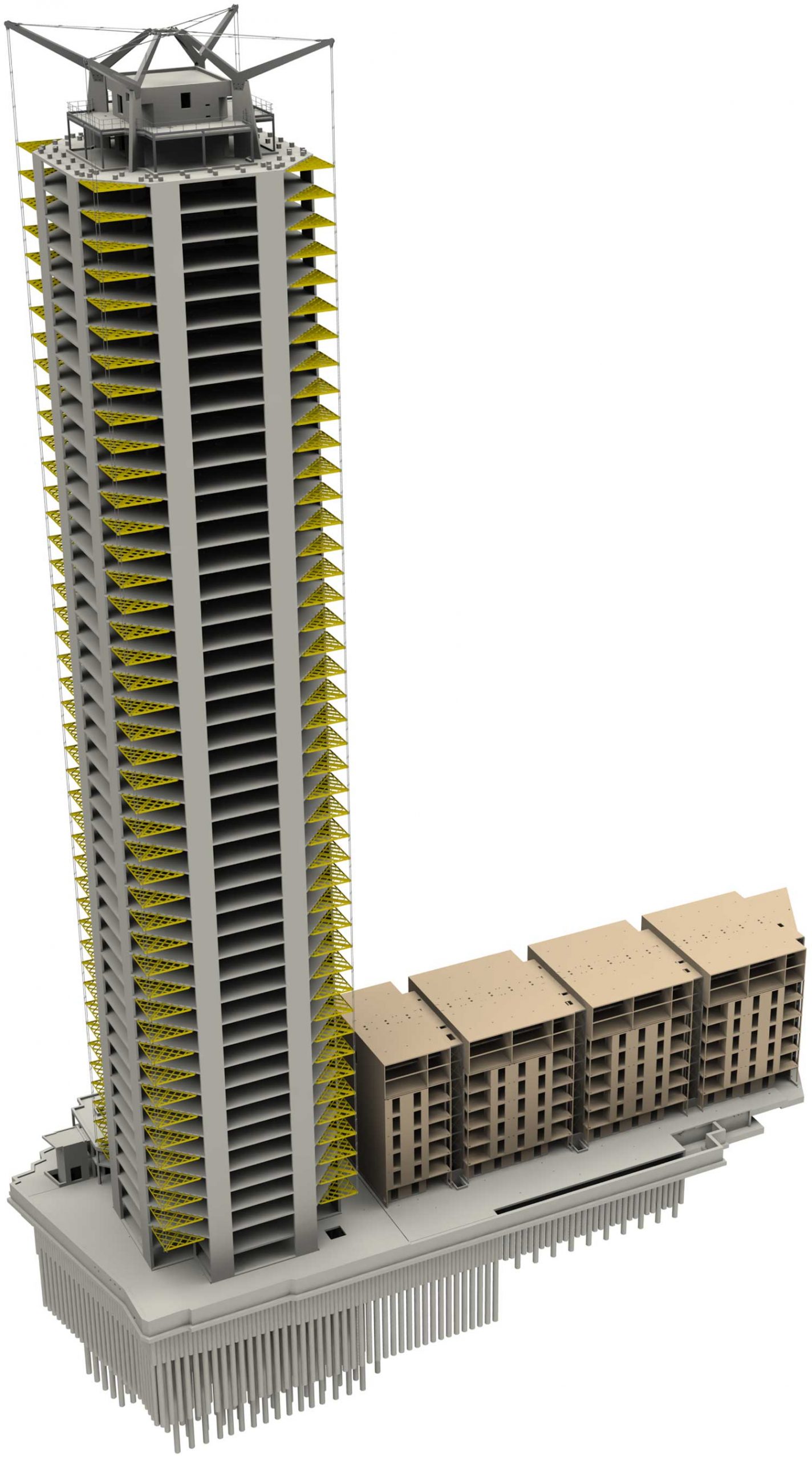
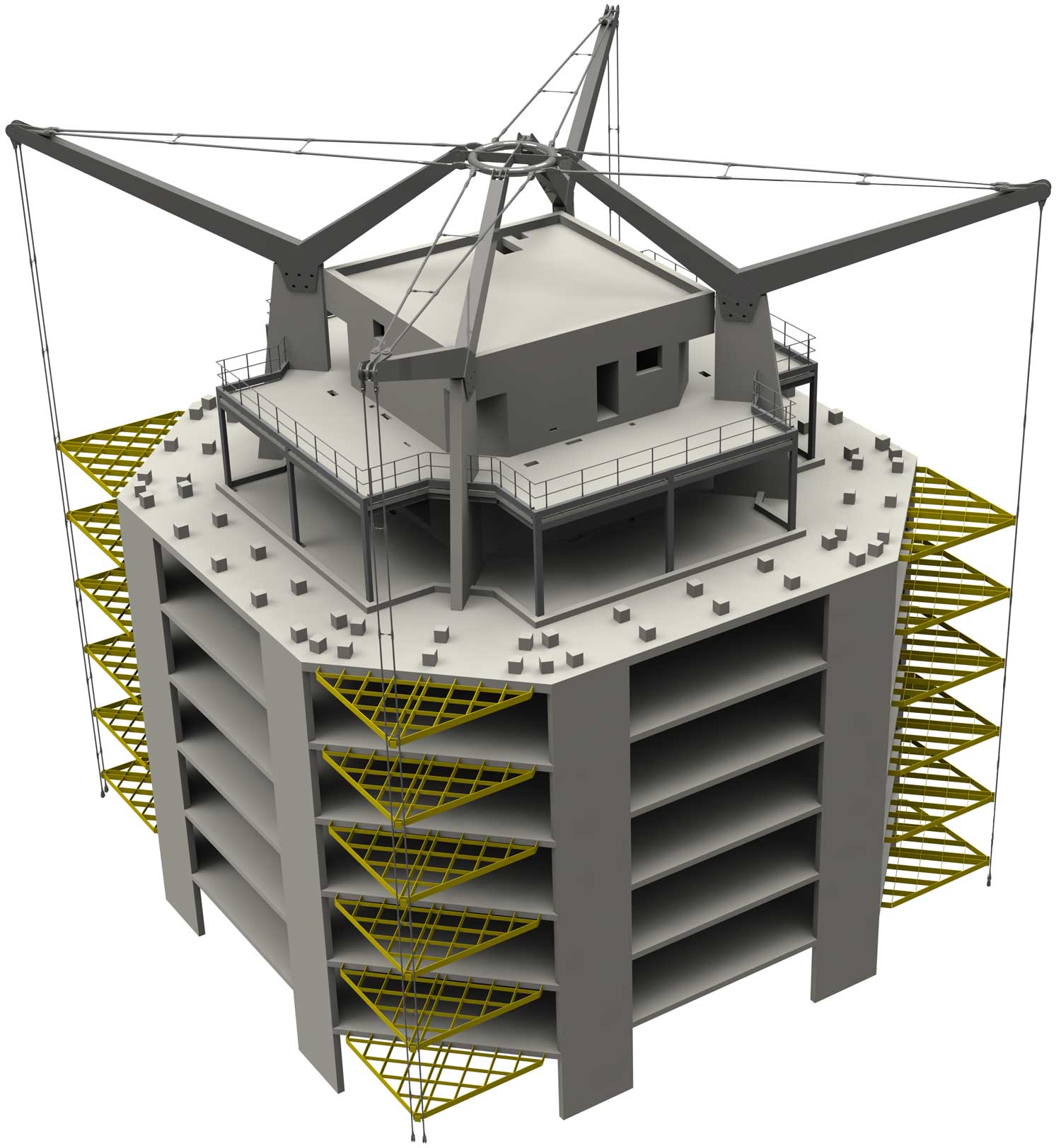
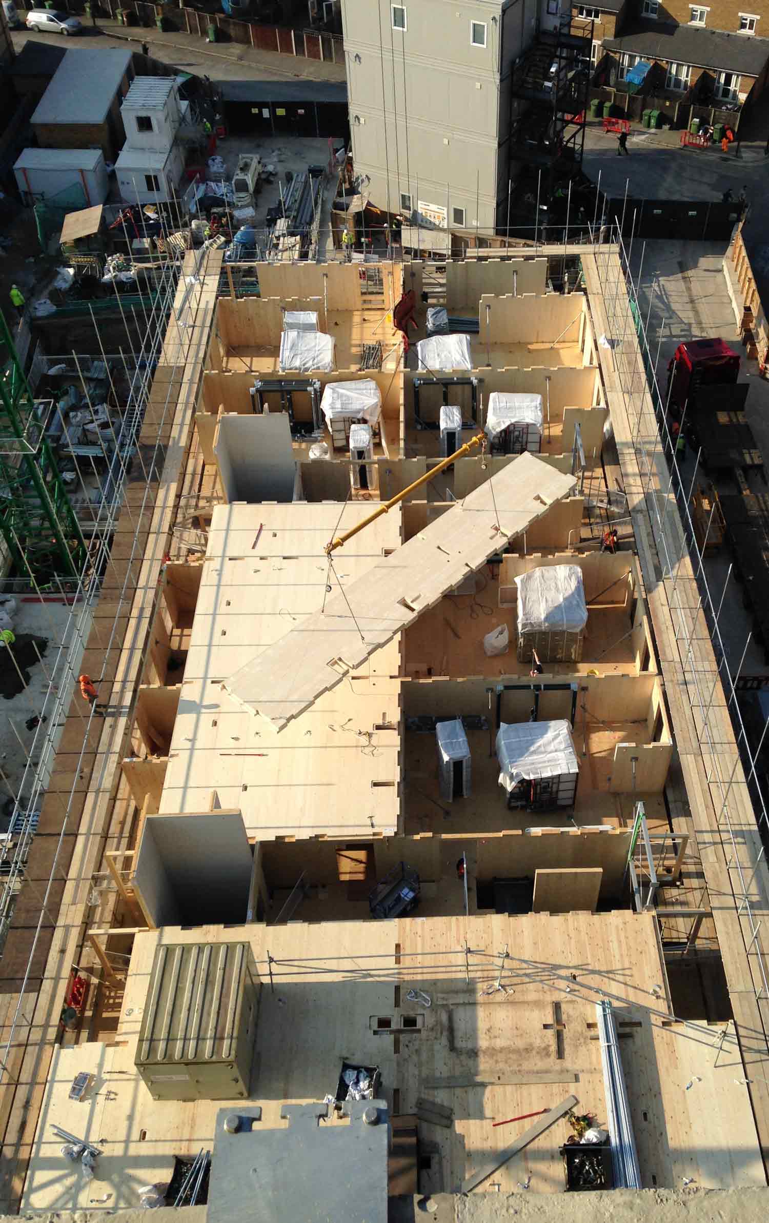
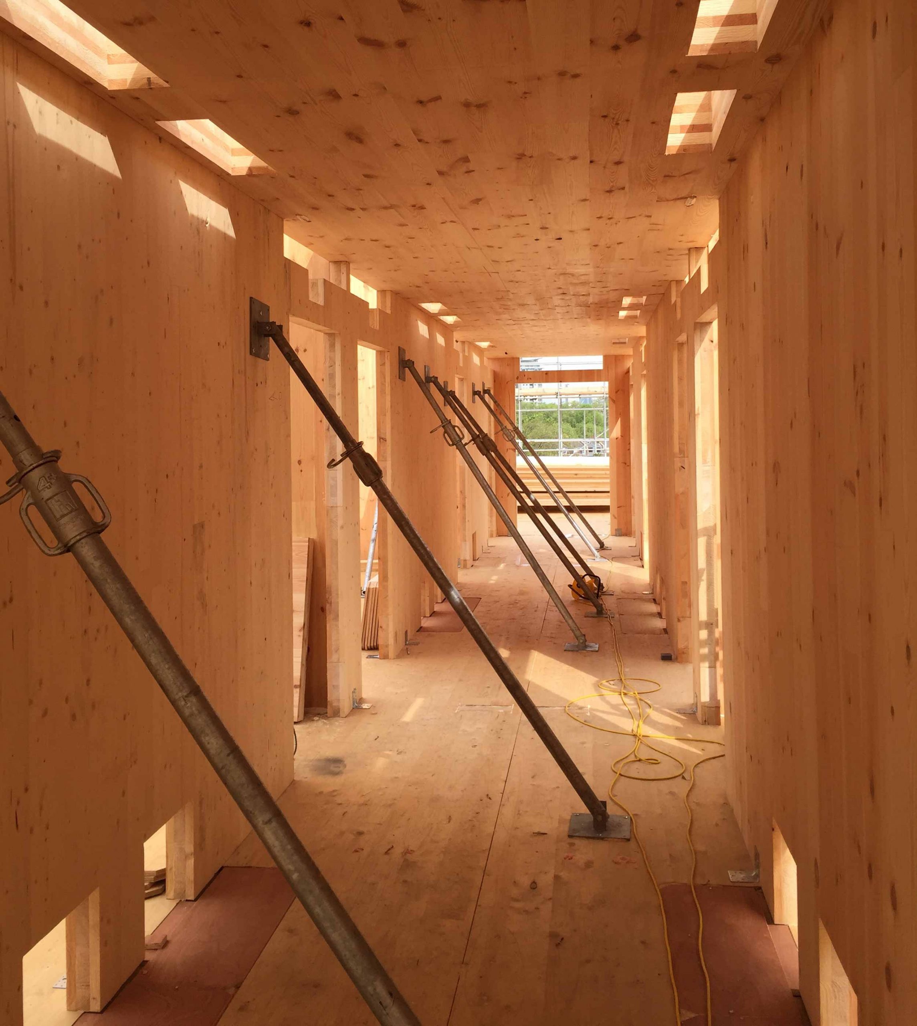
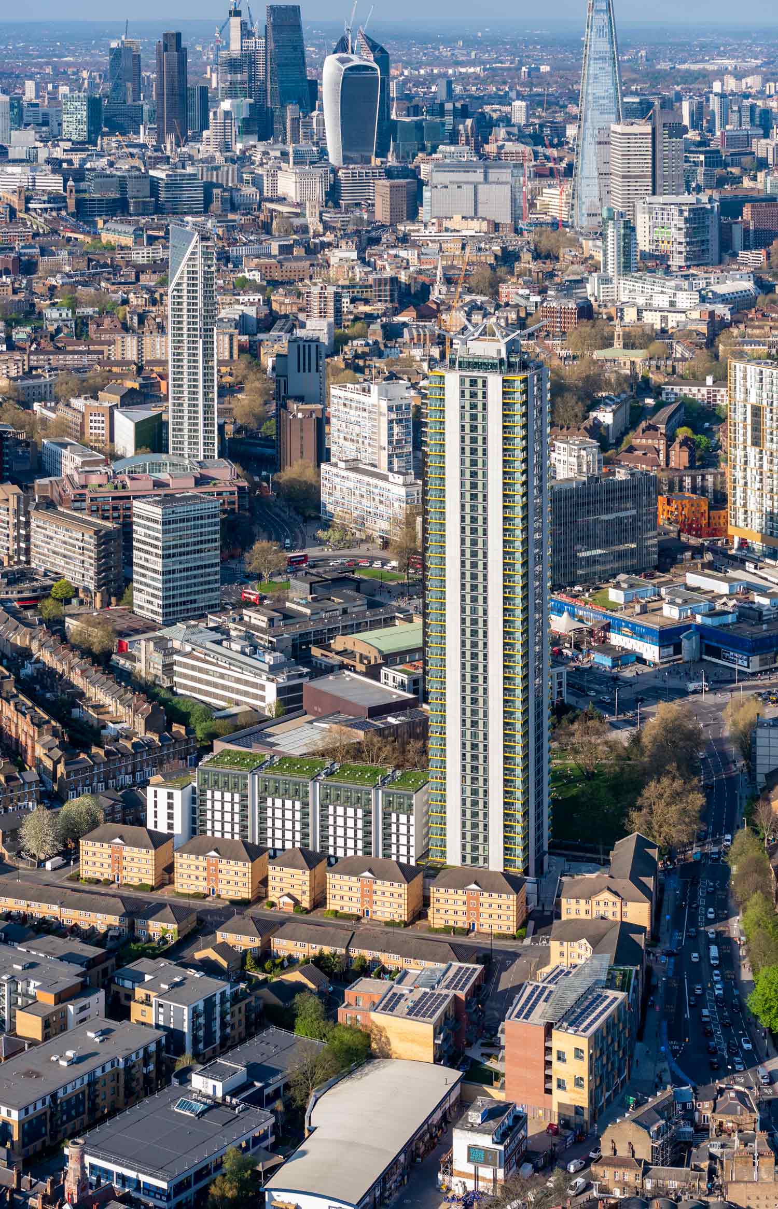
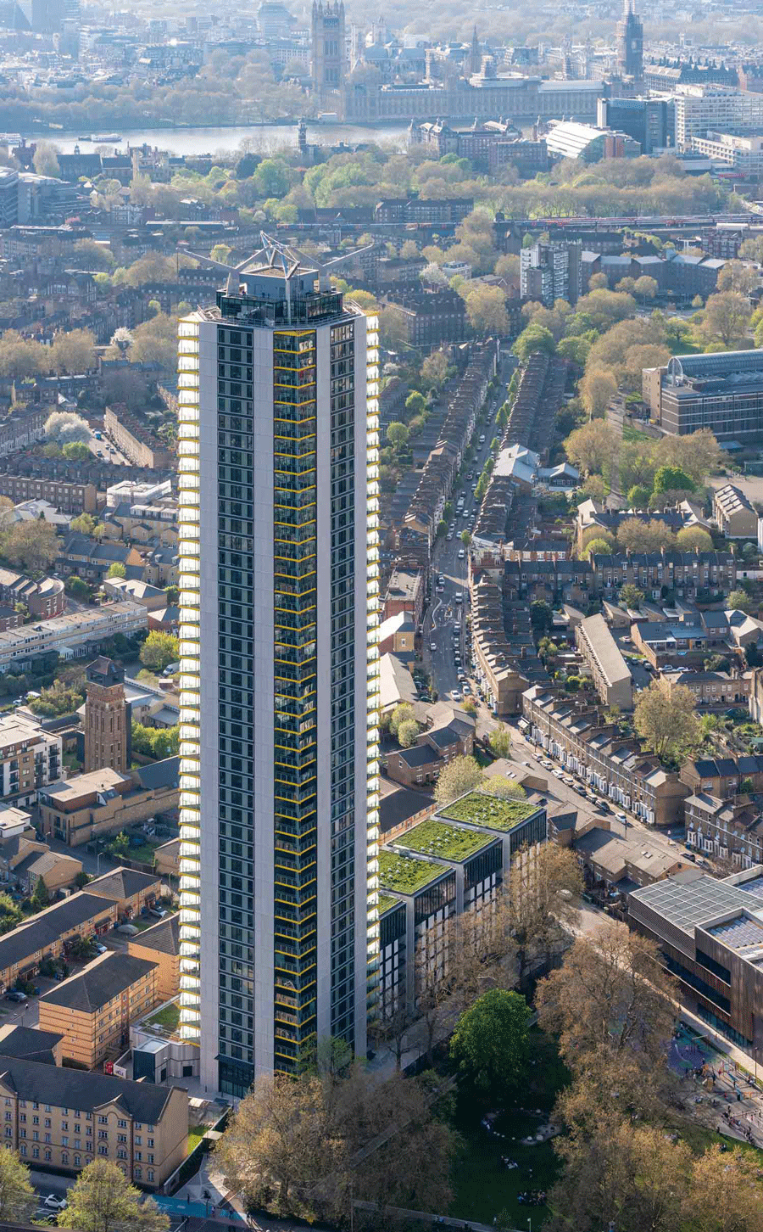
 NXQ
NXQ TTP
TTP Two
Two 'Radiant Lines'
'Radiant Lines' A Brick
A Brick One
One The Stephen A. Schwarzman
The Stephen A. Schwarzman Albert Bridge House.
Albert Bridge House. Edgar's
Edgar's Luton Power Court
Luton Power Court St Pancras
St Pancras Wind Sculpture
Wind Sculpture Sentosa
Sentosa The
The Liverpool
Liverpool Georges Malaika
Georges Malaika Cherry
Cherry Khudi
Khudi Haus
Haus 10 Lewis
10 Lewis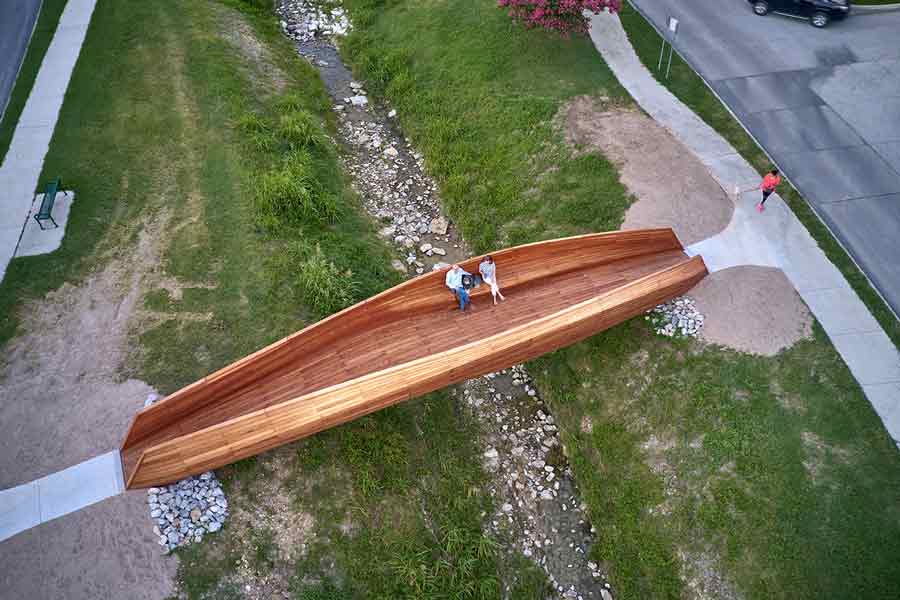 'Drift'
'Drift'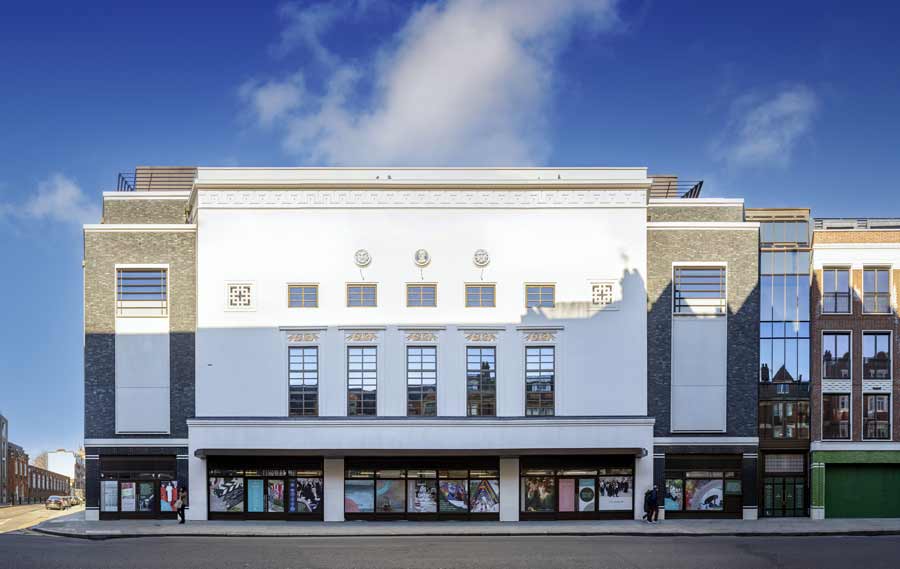 The
The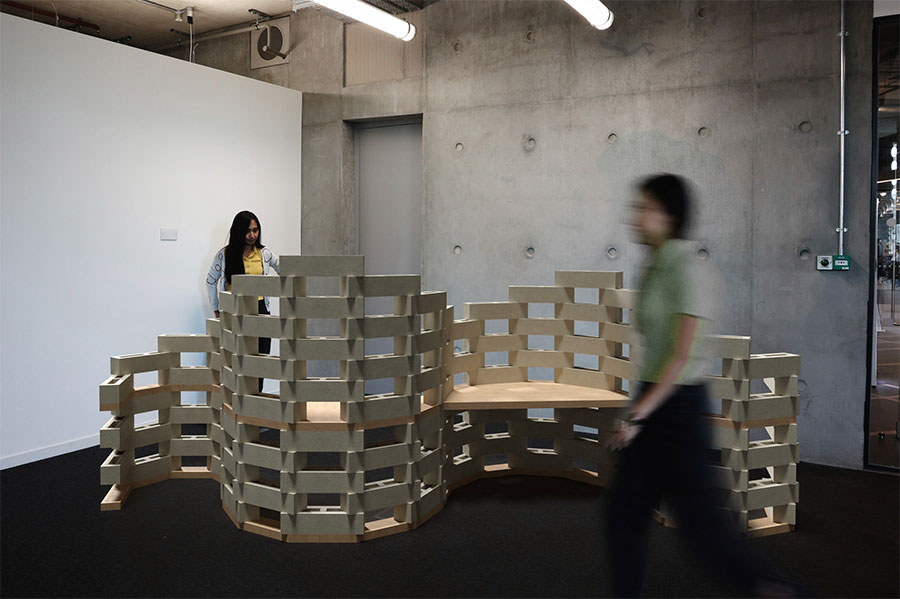 Seratech
Seratech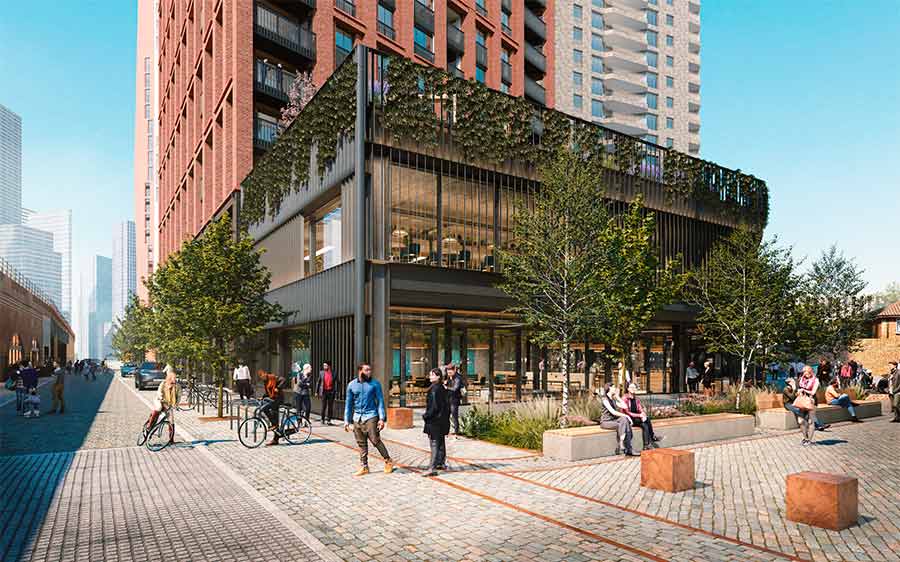 Apex
Apex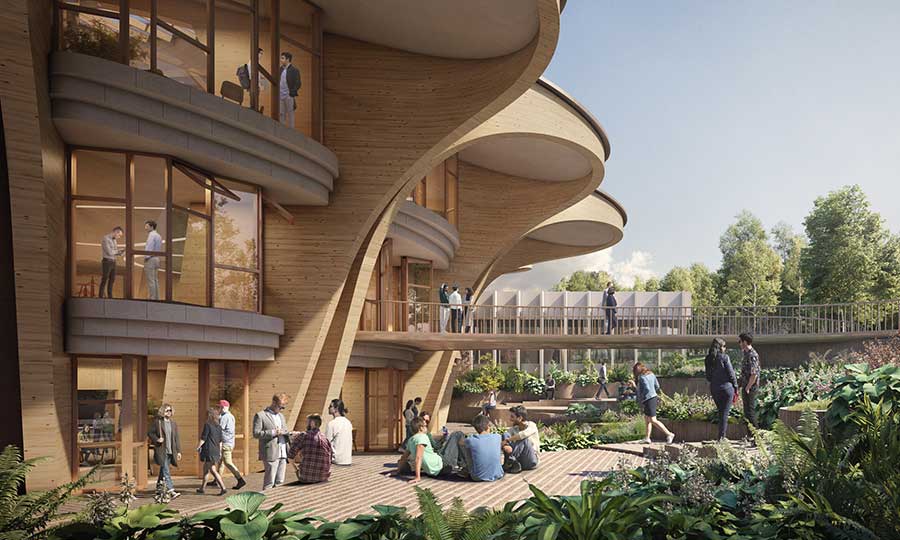 UCB
UCB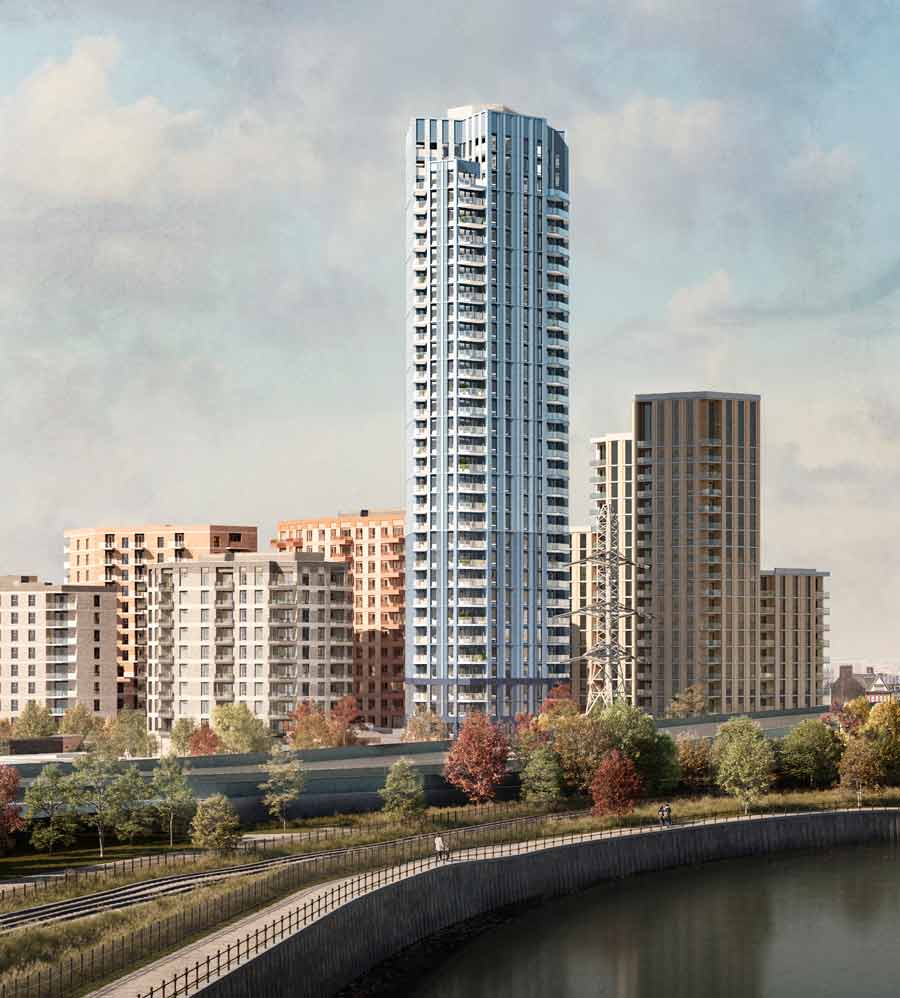 Manor Road
Manor Road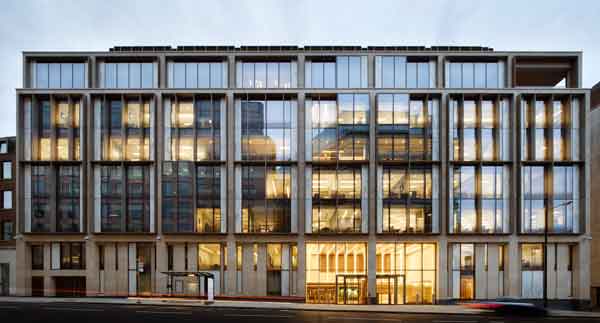 17 Charterhouse
17 Charterhouse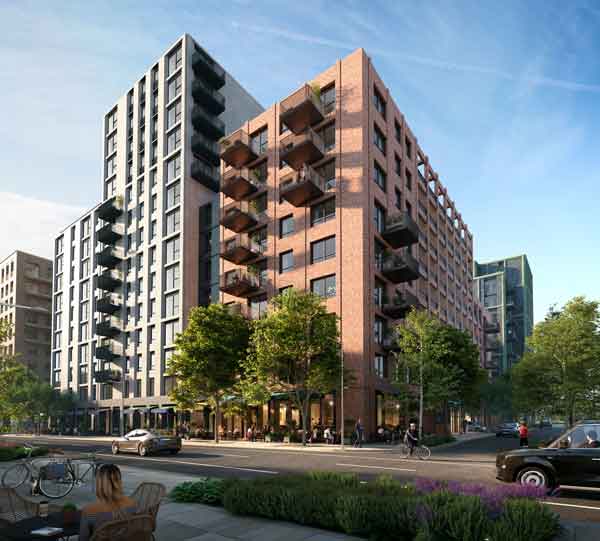 Brent Cross
Brent Cross 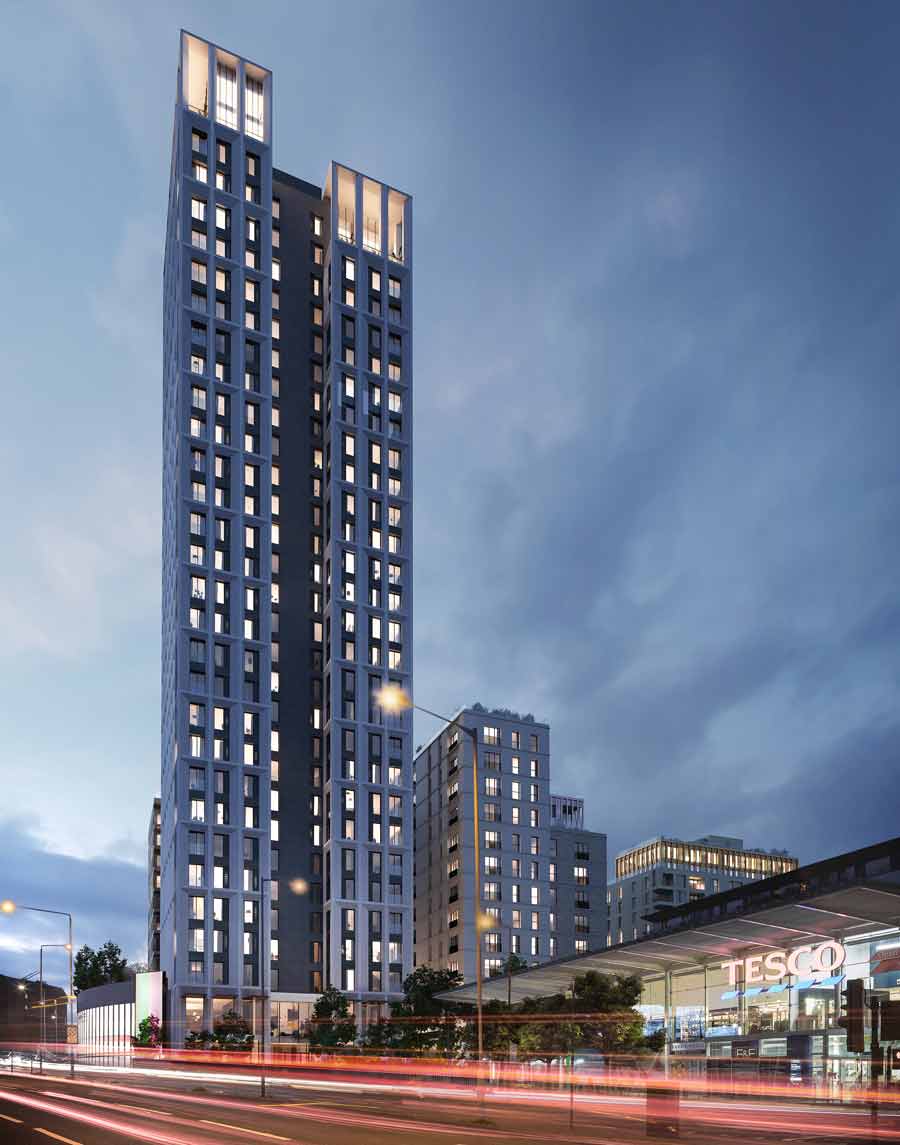 100
100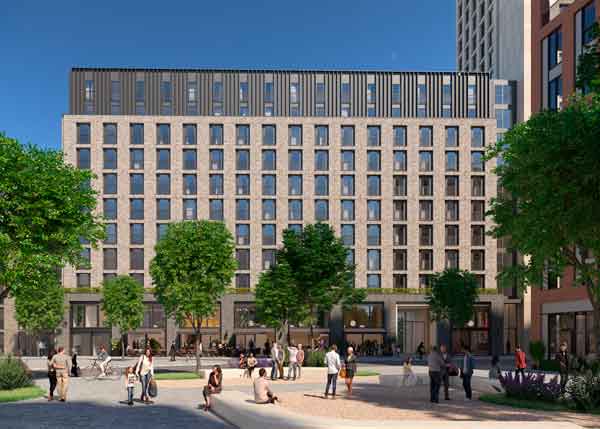 Brent Cross
Brent Cross