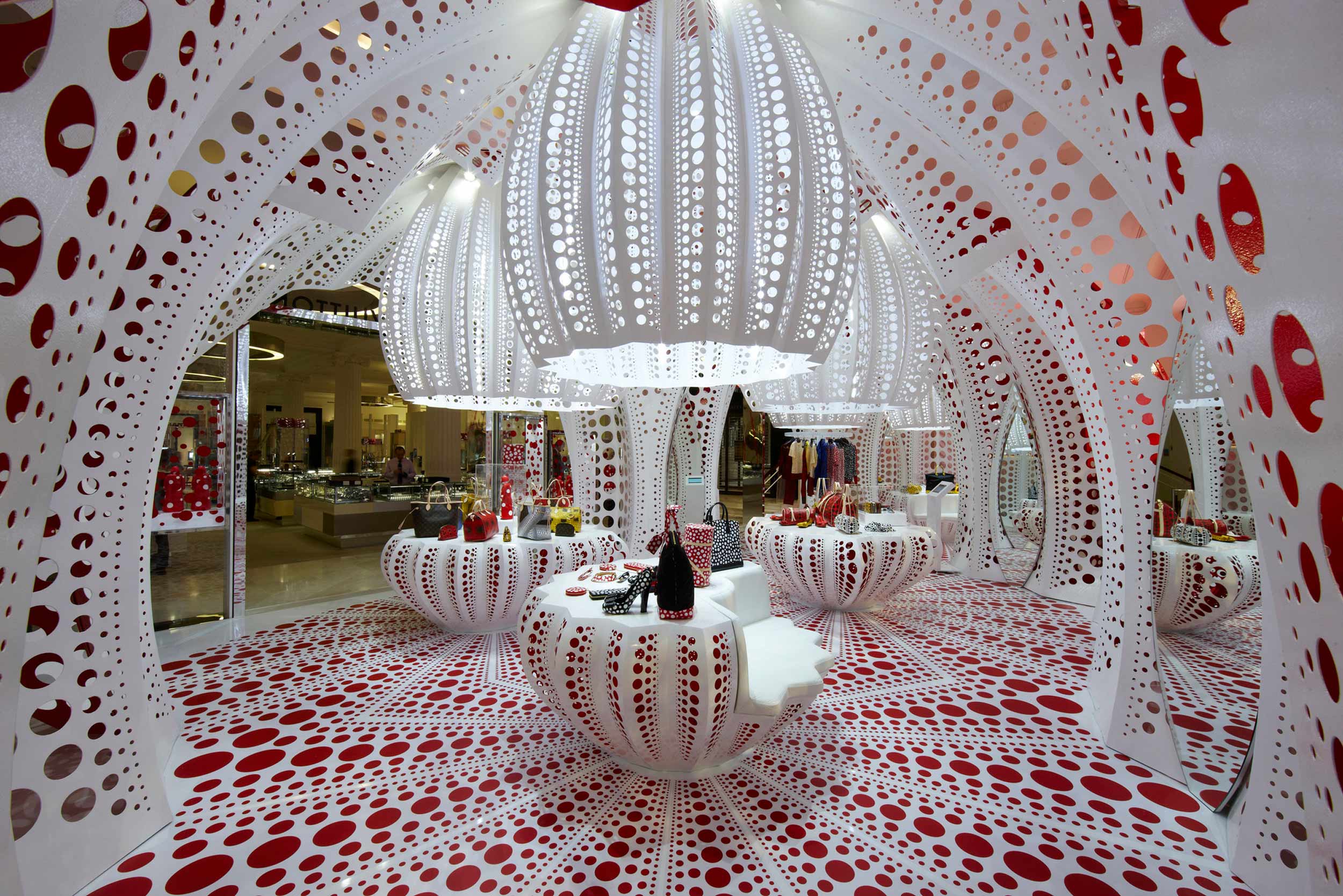
The eccentric Japanese artist Yayoi Kusama is famous for her pieces and exhibitions peppered with colourful polka dots and her renowned ‘pumpkin’ designs symbolising growth and fertility. Following her exhibition at the Tate Modern, London, sponsors Louis Vuitton commissioned Kusama to design a large retail display at Selfridges on Oxford Street.
Collaboration with artist Kusama to create a large retail display at Selfridges
Kusama had envisaged her trademark dots and circles trailing across a range of materials including display tables, the floor on which the pattern was intended to aid navigation around the space, as well as perforated arches and hanging ‘chandeliers’. Working alongside New York-based architects The Very Many and using innovative construction techniques, we helped to bring the concept to life.
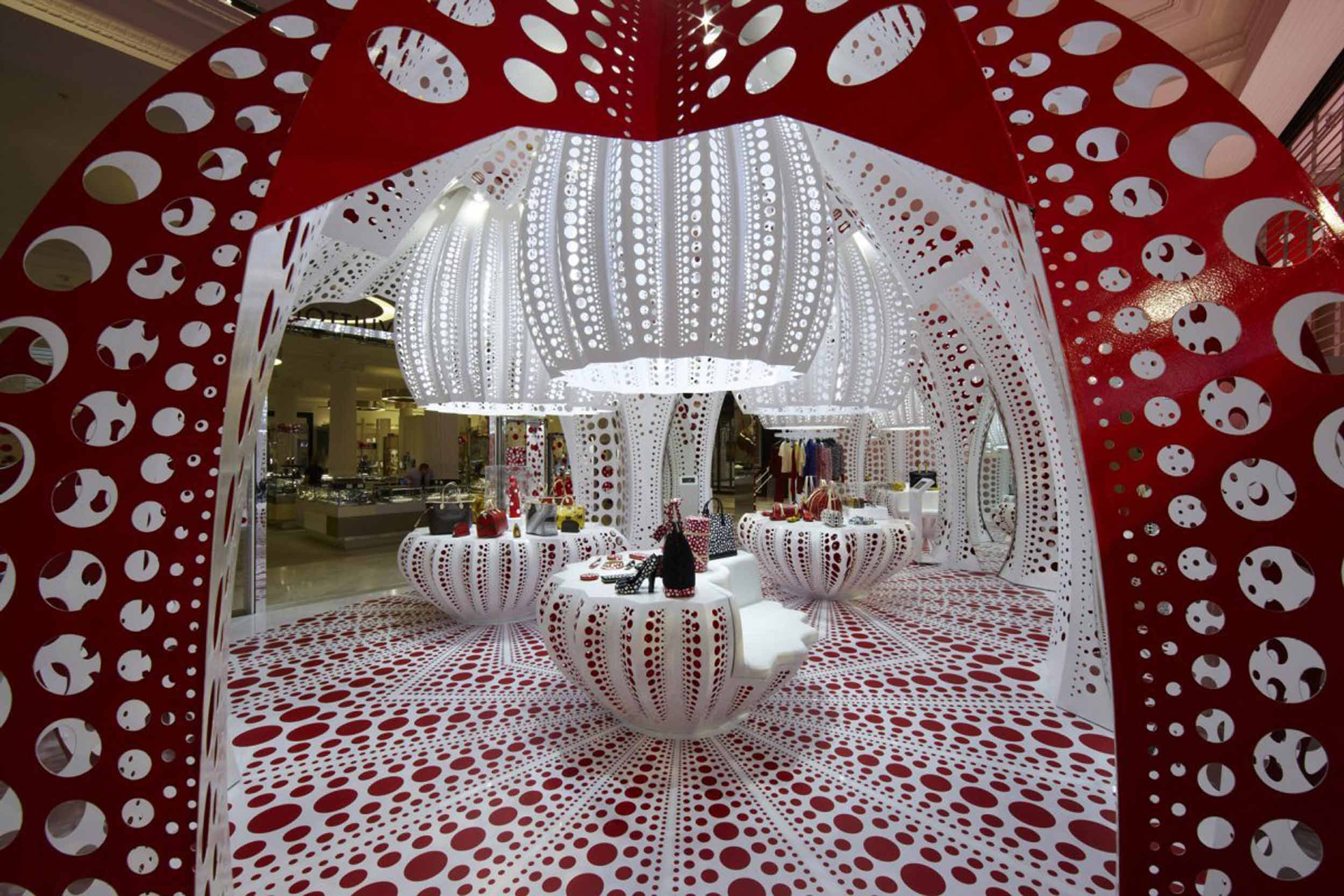
Due to the temporary nature of the pop-up store, our design incorporated lightweight materials to produce the first wholly carbon-fibre, self-supported shell used in architecture worldwide. The technology had previously been used in aeronautics and lightweight speed boats, but this intricate design merged art and engineering in a rather more decorative way.
The very nature of a retail store is constrictive, and the allocated time period also set limitations on the method of construction. We therefore developed a periodic modular system, which, at points, was up to 4 m high yet only 2 mm thick. The structure had to be as stiff and light as possible to enable the entire envelope to remain self-supporting.
In order to cut polka dots into the carbon fibre, we used high-pressure water jets to cut the material with ease and minimise splintering. Sections were produced off-site using large, flat pieces of formwork, and assembled in situ to ensure speed and ease of formation. Connections were made using carbon-fibre strips whilst the pieces were supported by temporary foam scaffolding.
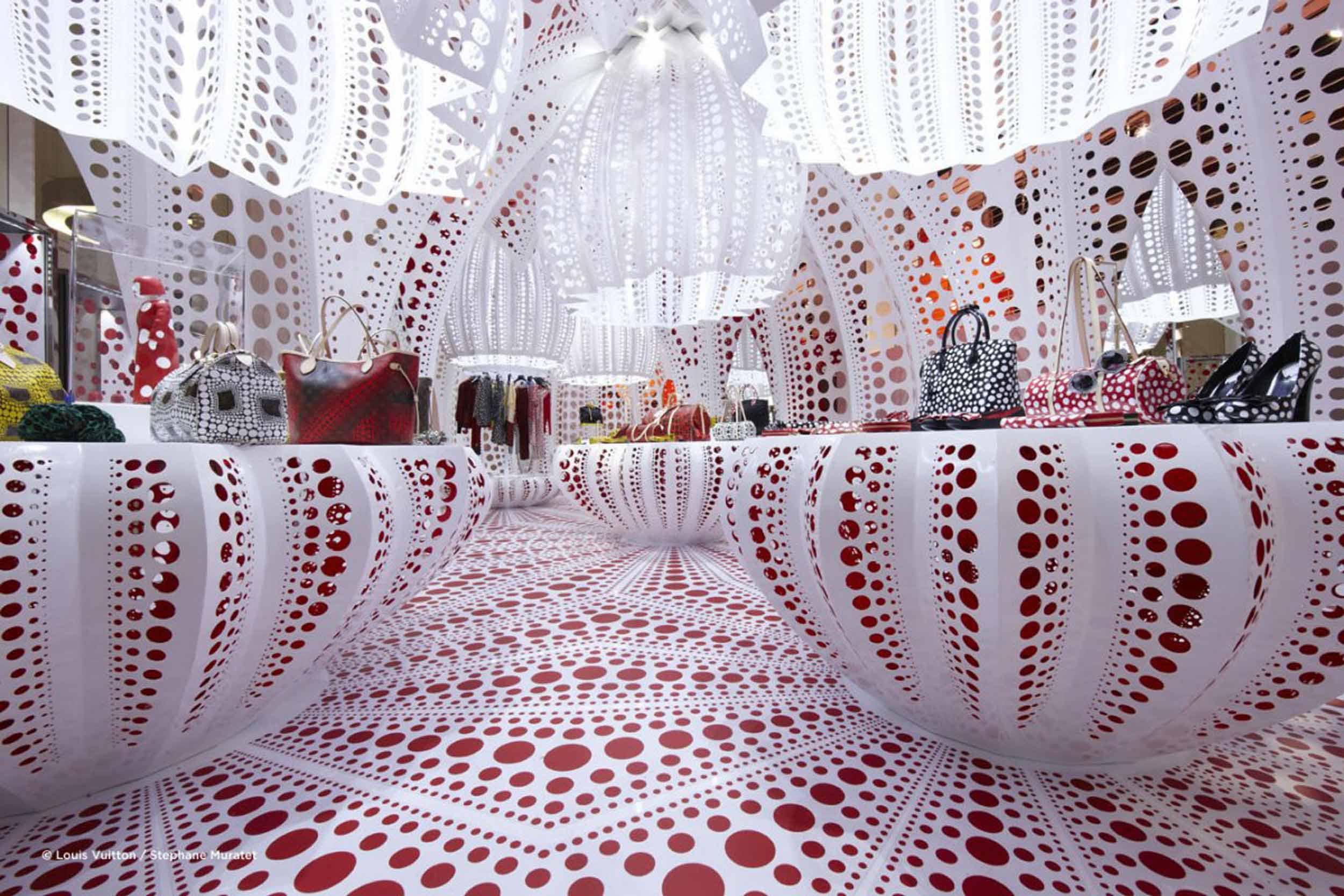
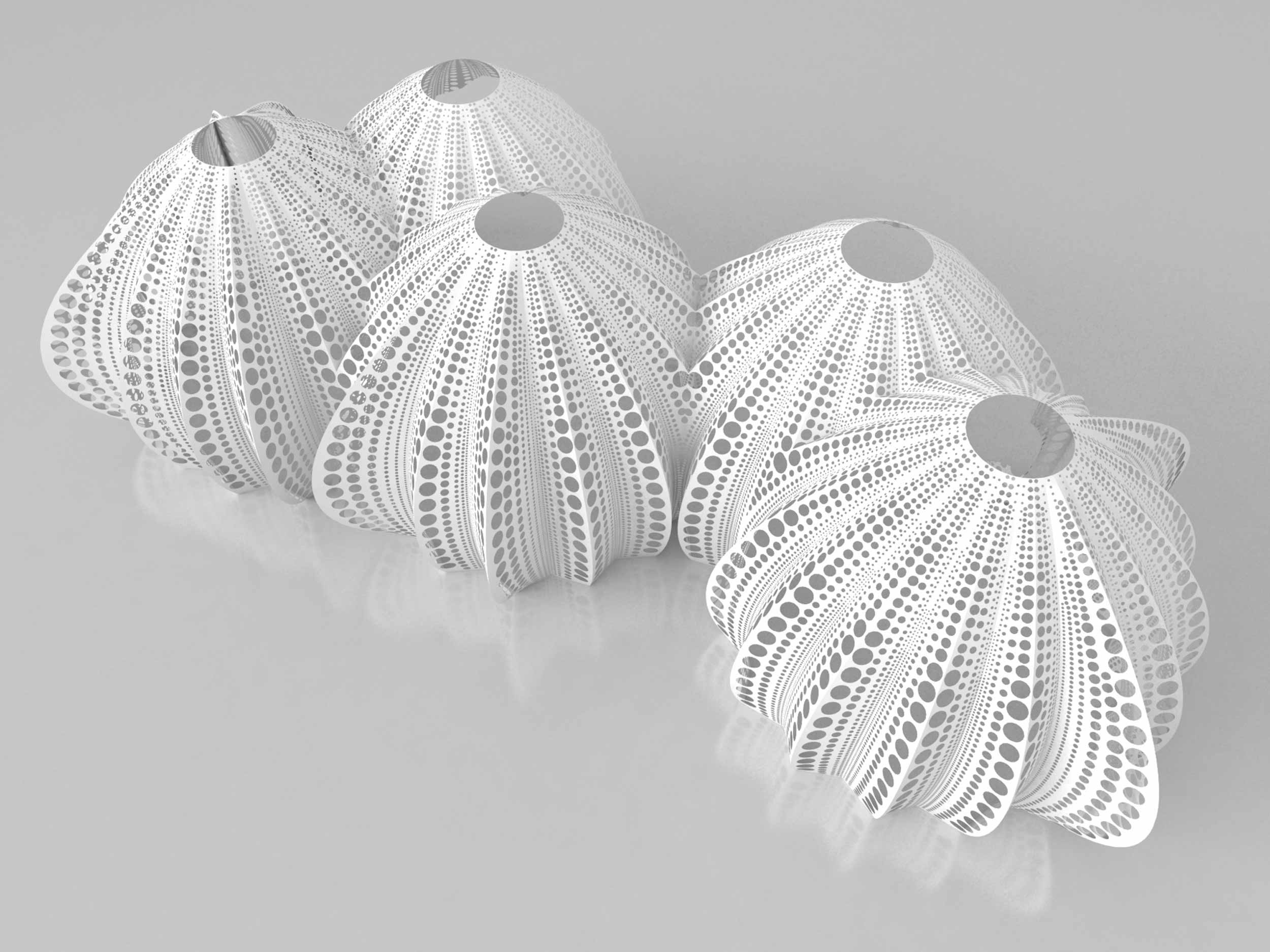
 Two
Two 'Radiant Lines'
'Radiant Lines' A Brick
A Brick One
One The Stephen A. Schwarzman
The Stephen A. Schwarzman Albert Bridge House.
Albert Bridge House. Edgar's
Edgar's Luton Town FC
Luton Town FC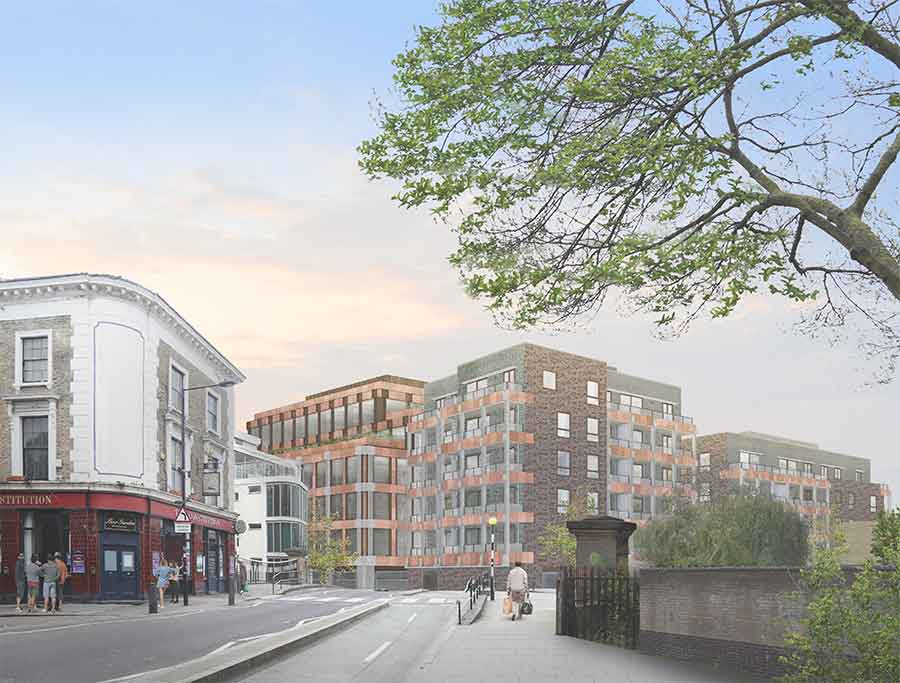 St Pancras
St Pancras Wind Sculpture
Wind Sculpture Sentosa
Sentosa The
The Liverpool
Liverpool Malaika
Malaika Cherry
Cherry Khudi
Khudi Haus
Haus 10 Lewis
10 Lewis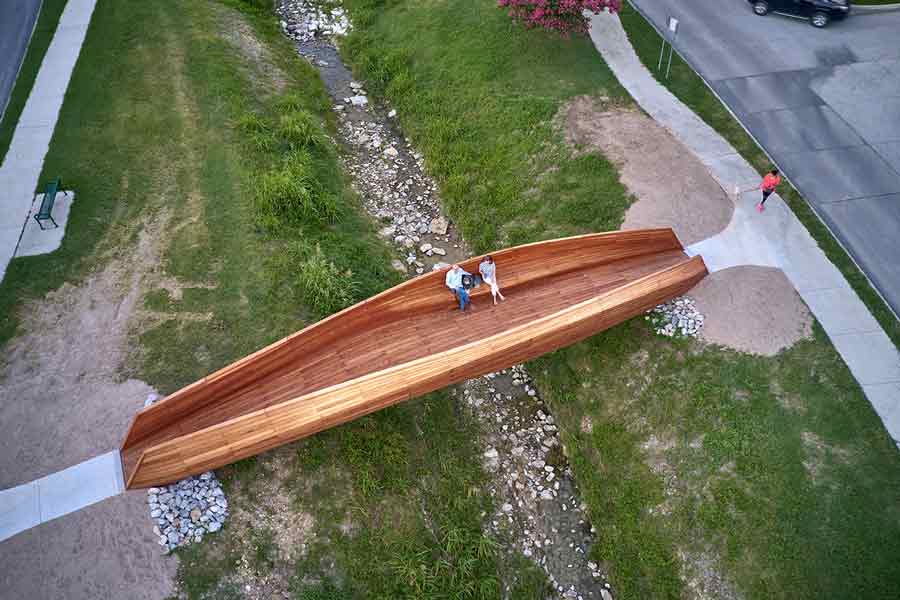 'Drift'
'Drift'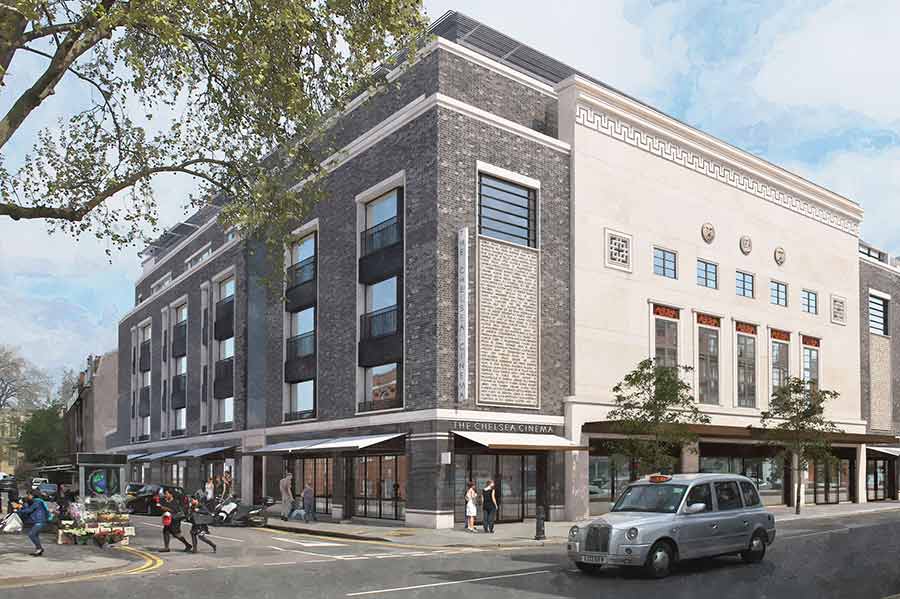 The
The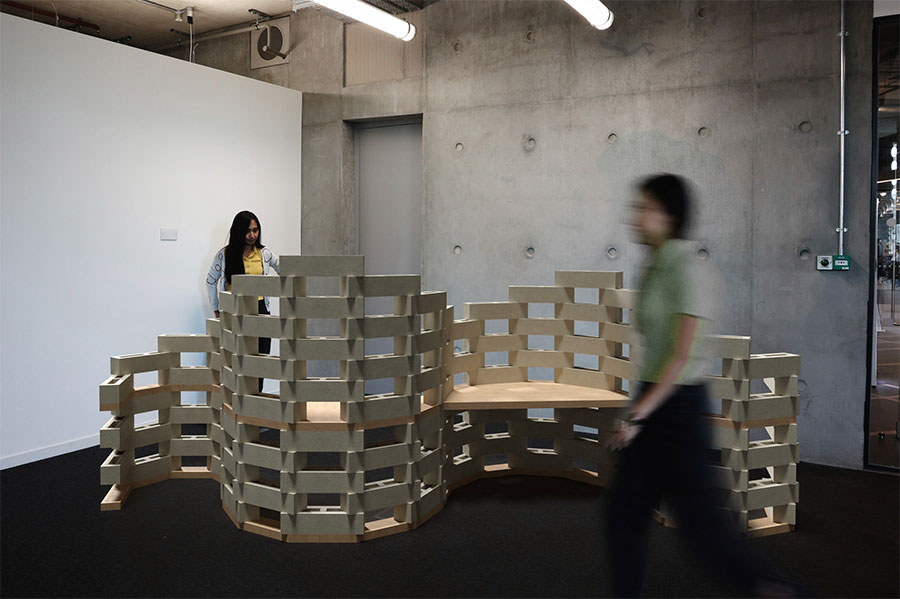 Crinkle-Crankle
Crinkle-Crankle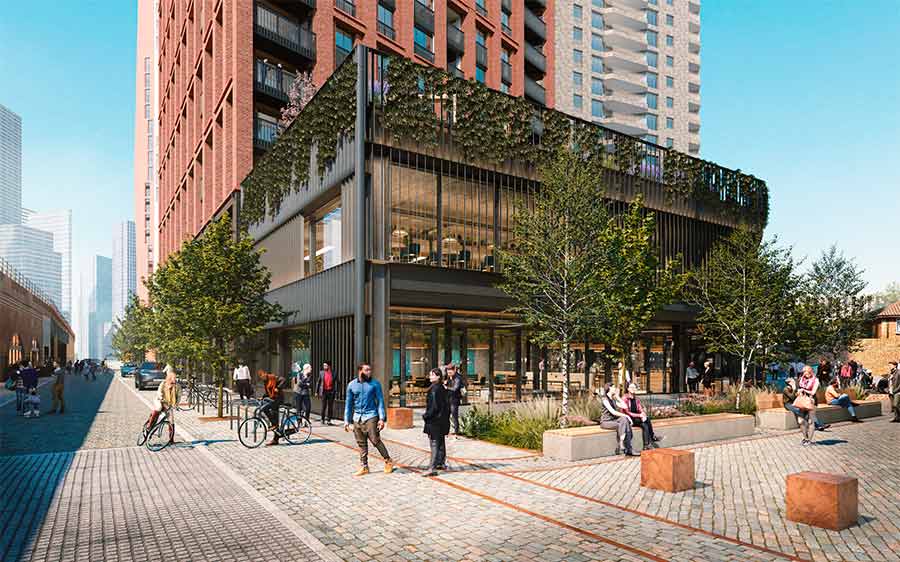 Apex
Apex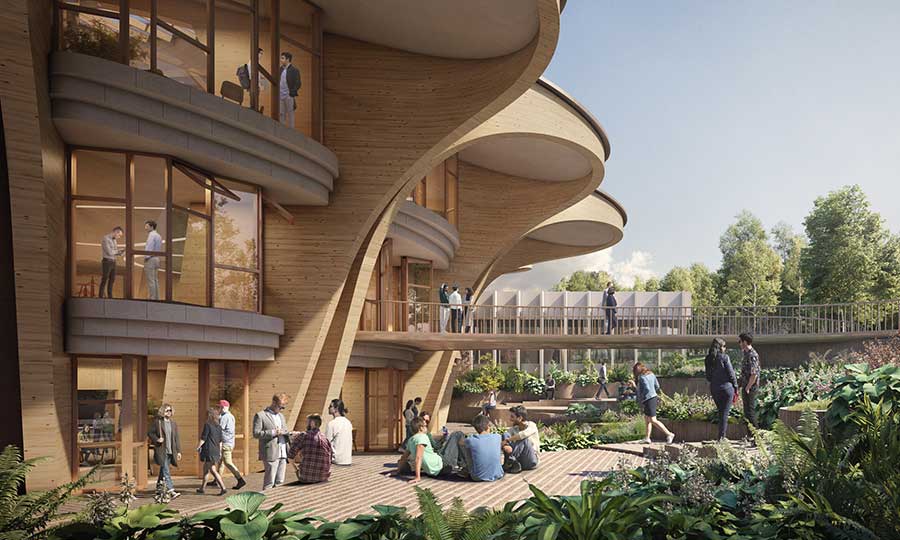 UCB
UCB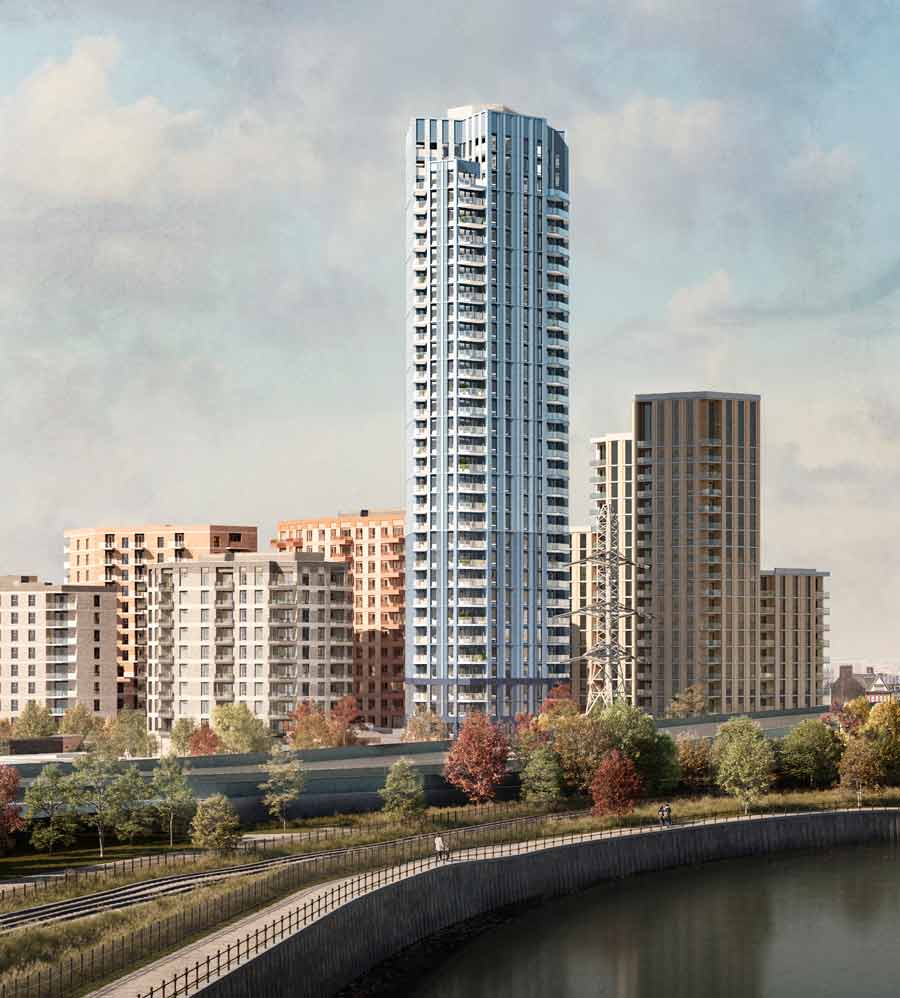 Manor Road
Manor Road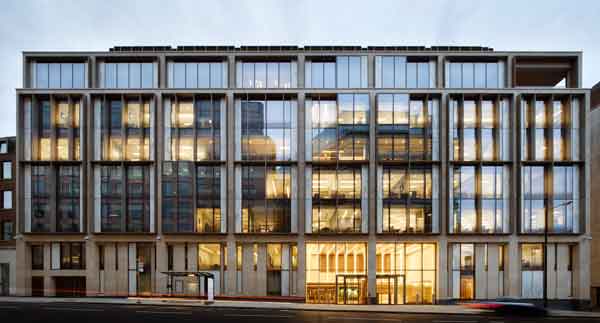 17 Charterhouse
17 Charterhouse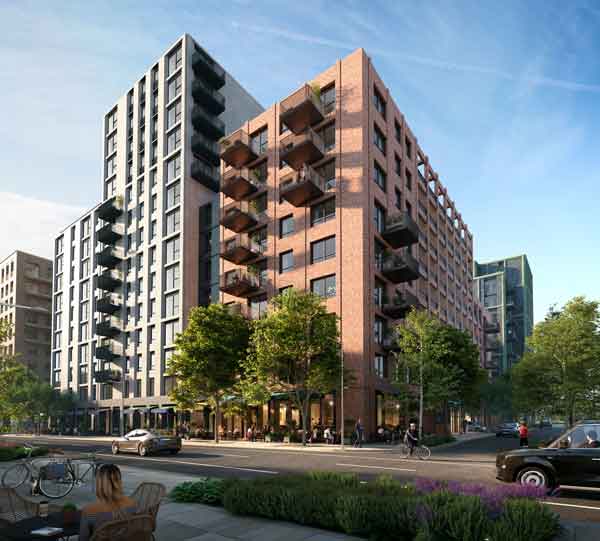 Brent Cross
Brent Cross 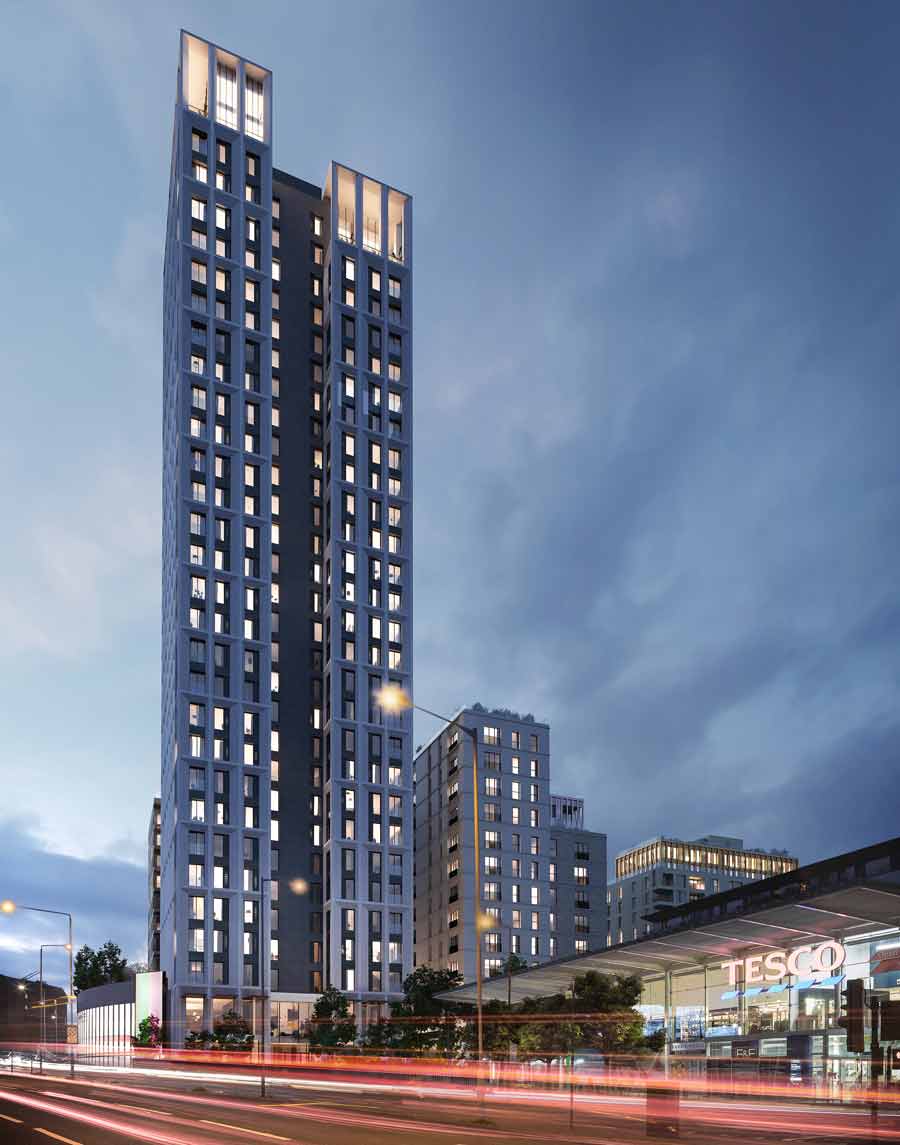 100
100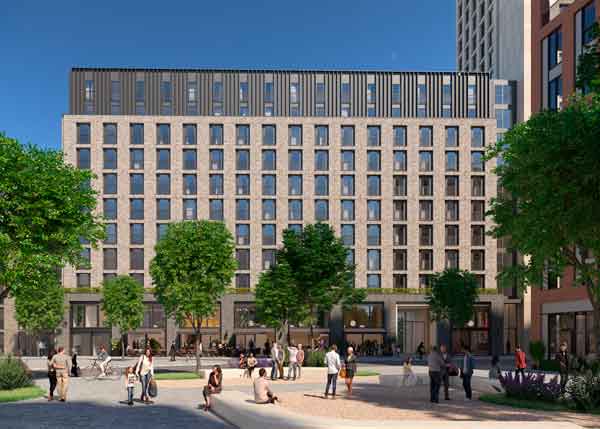 Brent Cross
Brent Cross 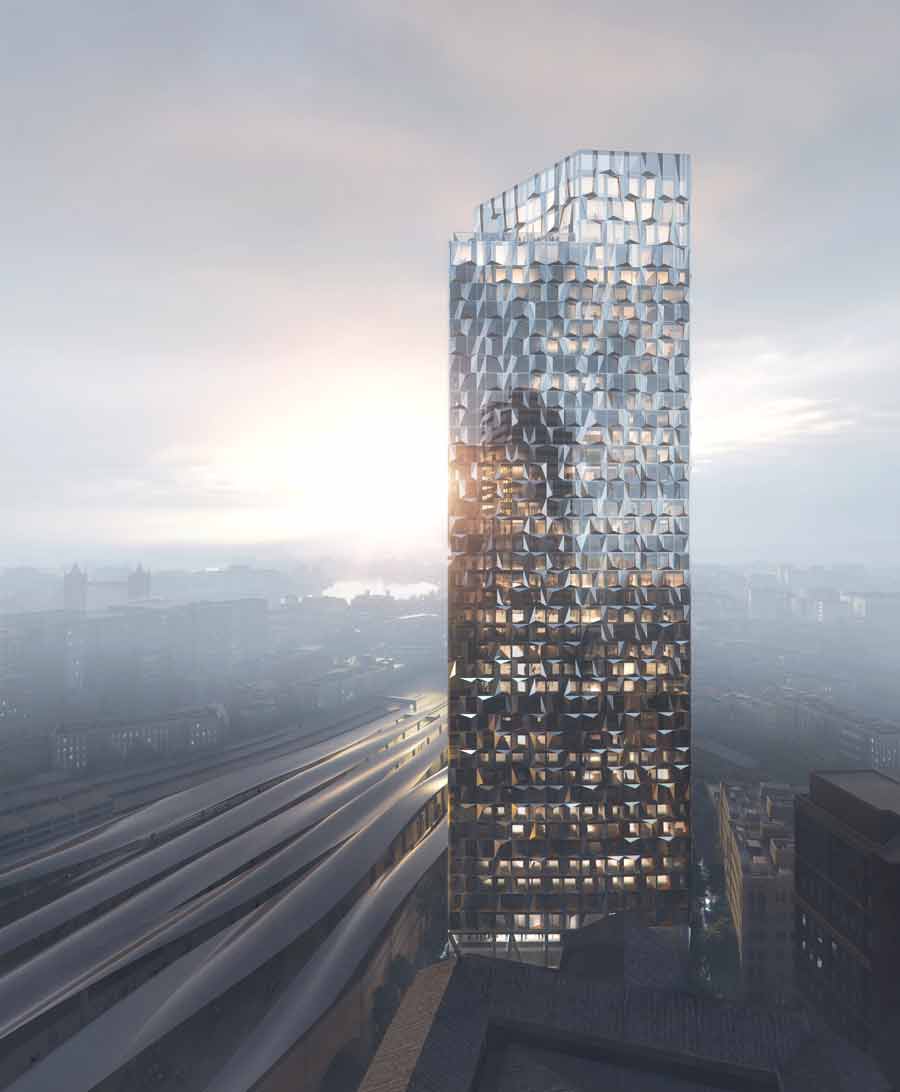 Chapter
Chapter Roatan
Roatan