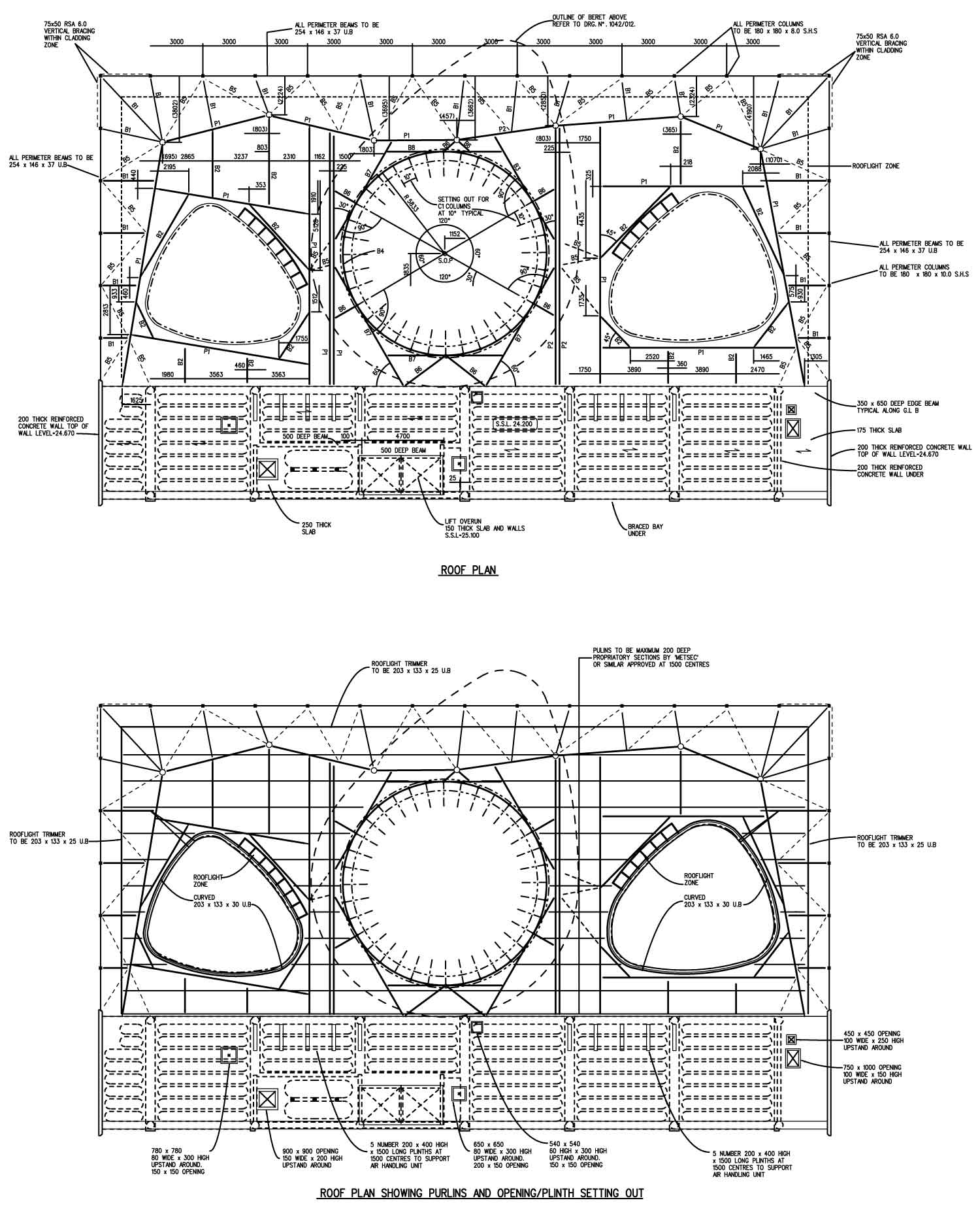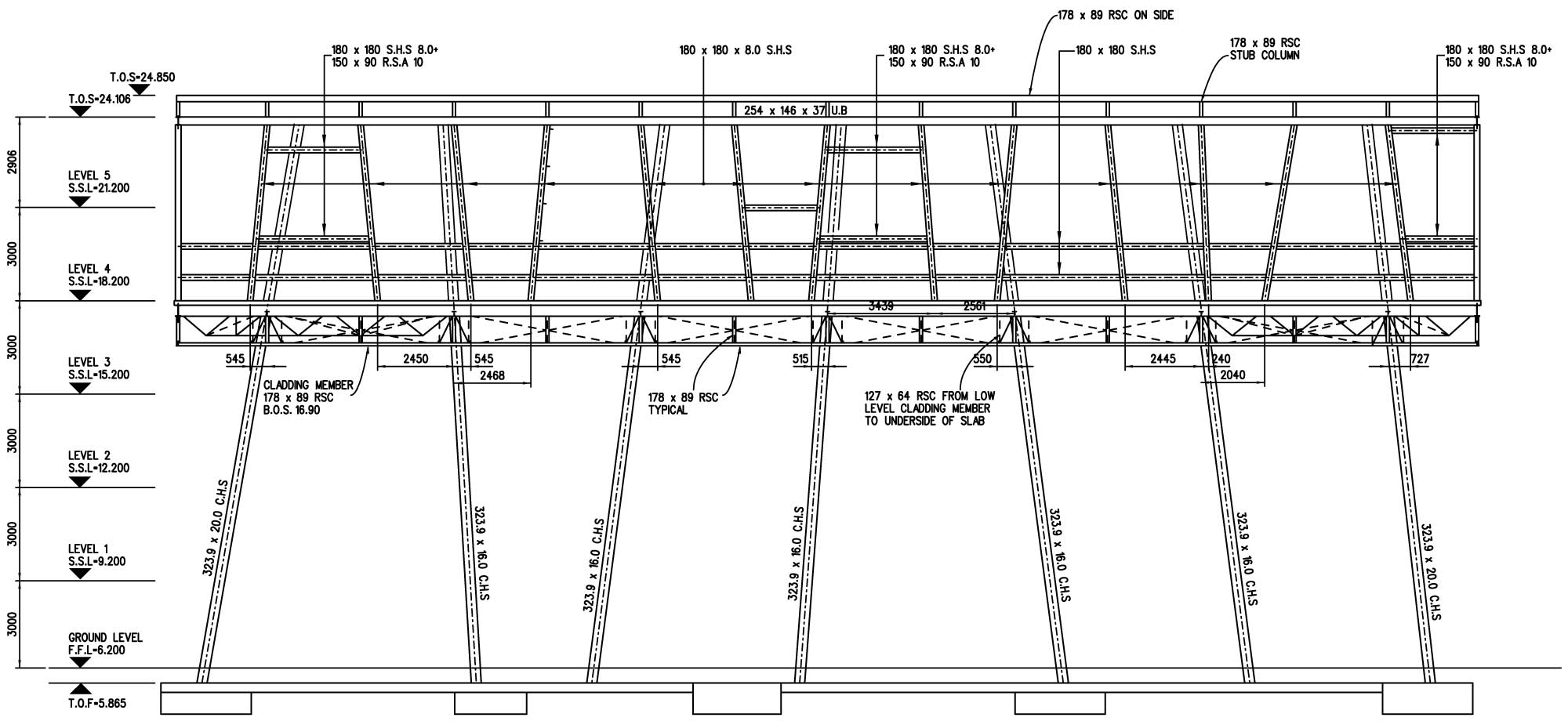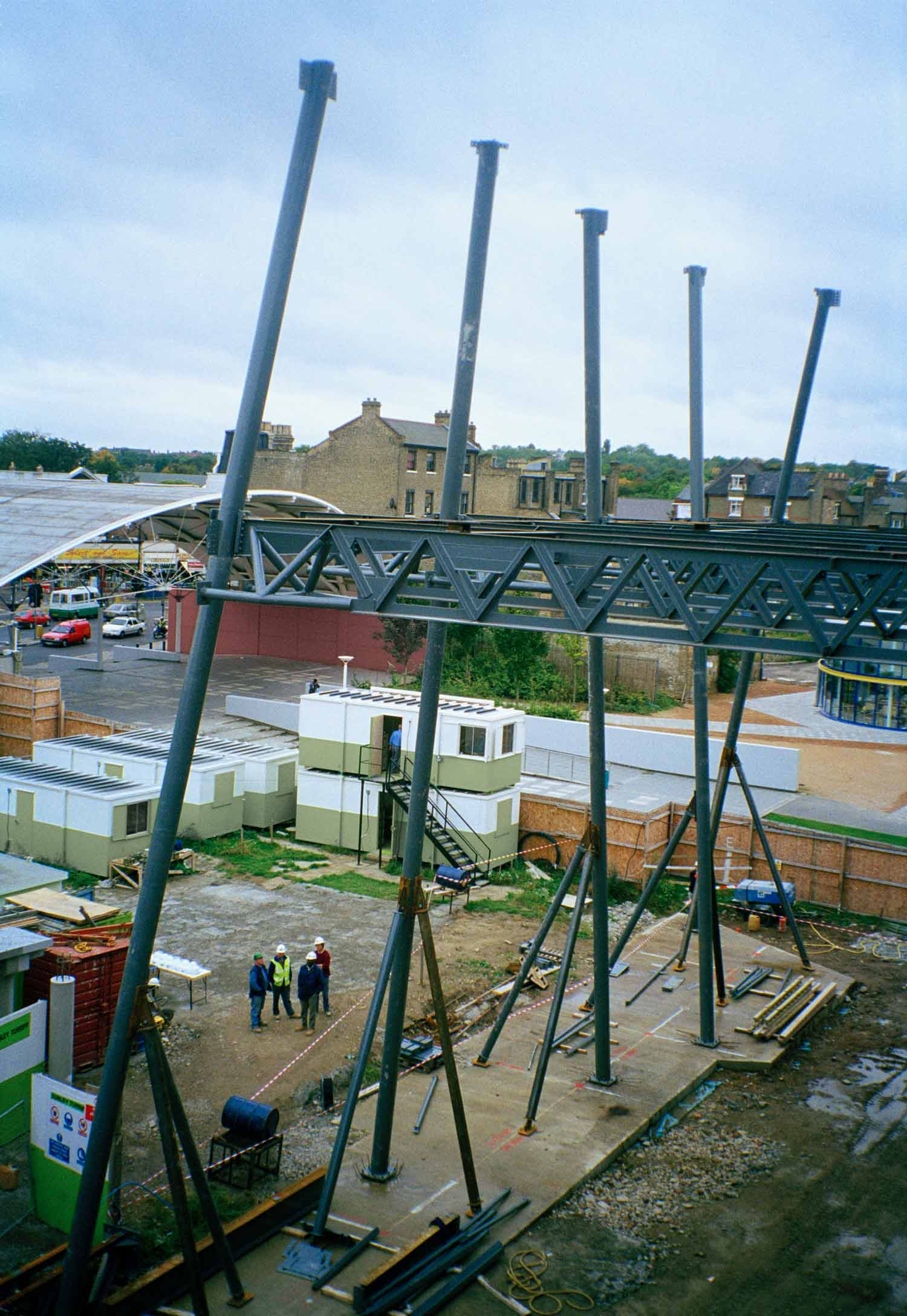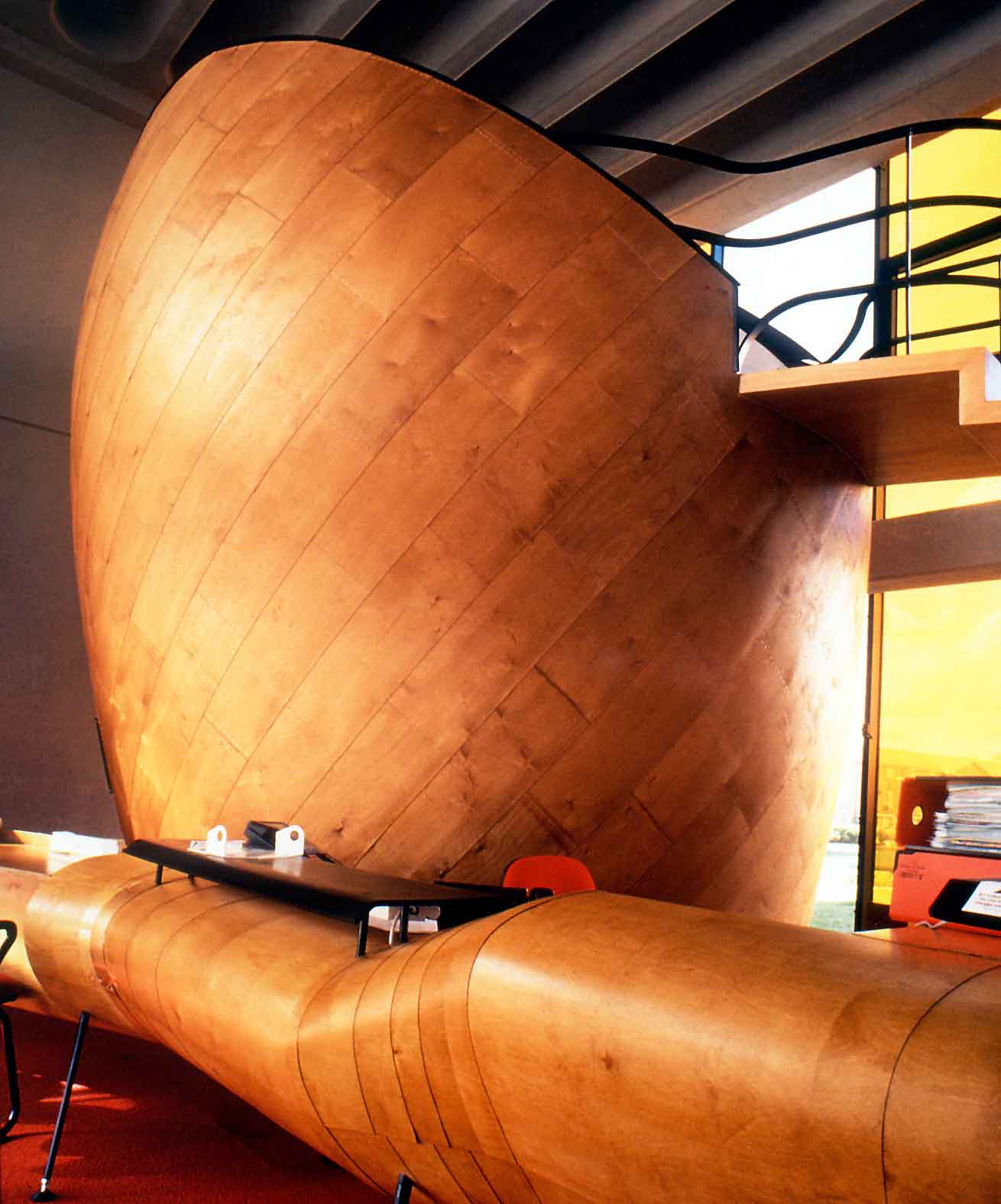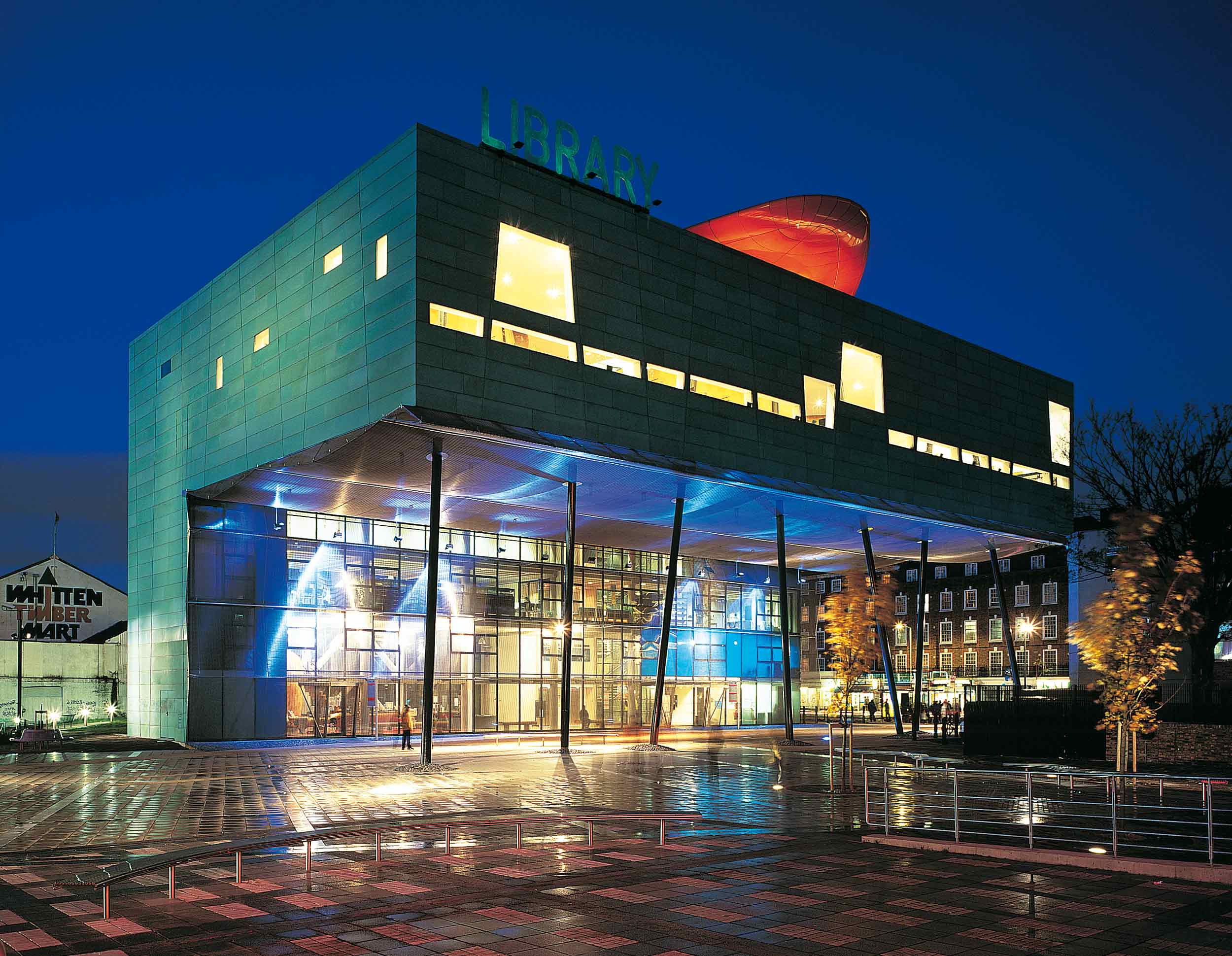
Will Alsop made a name for himself with bold, even eccentric, designs, so when Southwark Council commissioned him to design a new library as part of the regeneration of Peckham Square they knew to expect colour, shape and texture from the structure.
A Stirling Prize-winning library of steel and concrete, renowned for its innovative form
With suspended ‘pods’ which protrude through the roof and a propped, cantilevered ‘horizontal block’, its idiosyncratic aesthetics defined the building’s make-up, and had to be carefully considered by us in the design stages. It was particularly crucial to ensure that the design met the aspirations of both the architect and its future patrons, so we upheld ongoing communication between all parties throughout the process. Remarkably, given the limitations of technology at the time, we also developed a prototype BIM system, producing a collaborative 3D model alongside the architects.
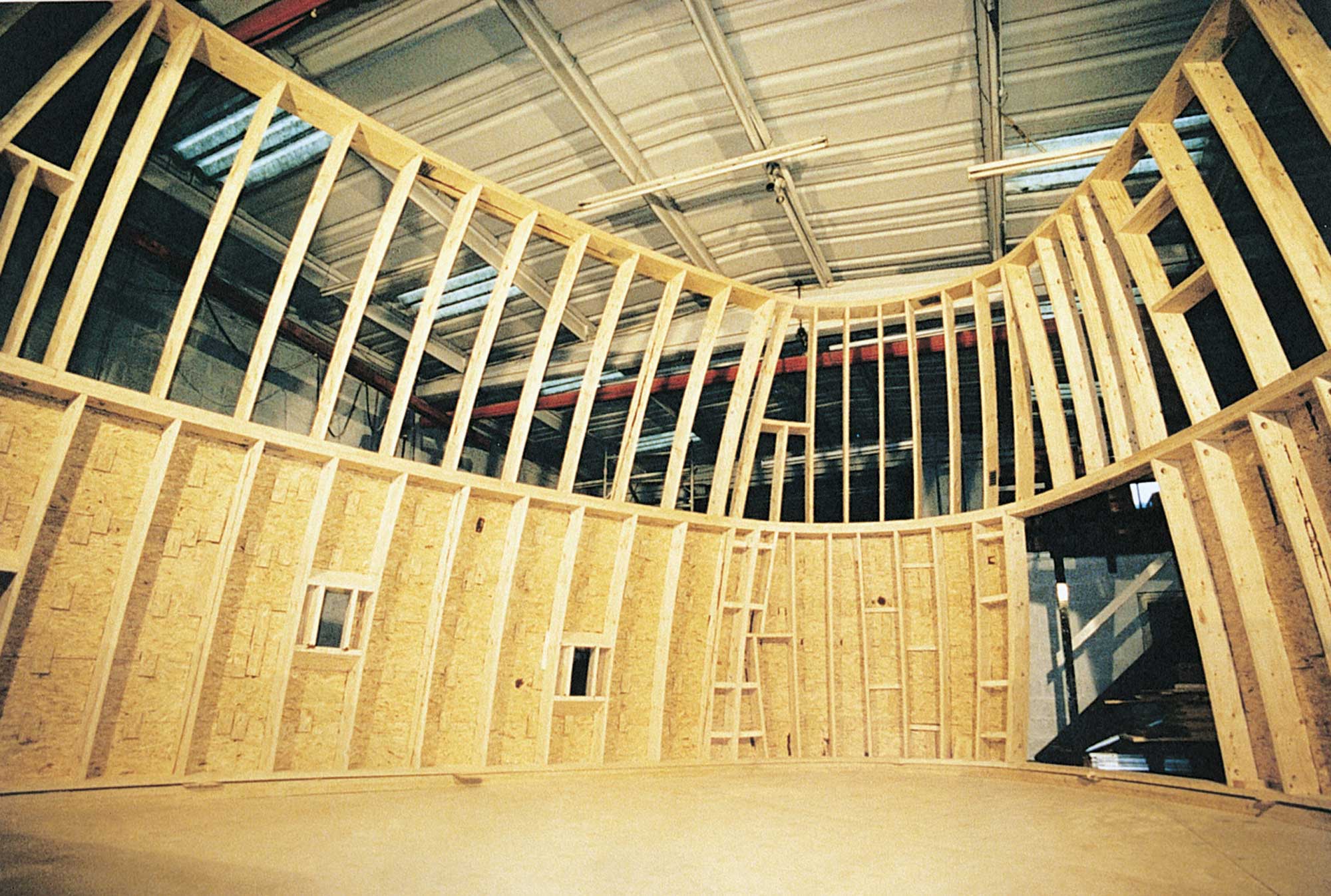
Its emphasis on a connection with the community is manifested in the shape of the building. The library is raised 12 m above the ground to provide its users with impressive views of London, and also offers a paved plaza below, creating a ‘circular hub’ for pedestrian access.
We made a statement with its materials, with green sides of pre-patinated copper and multi-coloured structural glazing on the main elevation. Spectacular when back-lit, the design lays bare the function of the interior.
To achieve support for the horizontal block, we specified a structure incorporating long-span steel trusses connecting to the concrete-framed main block. The cantilevered block is then supported via a system of inclined steel tubes rising from ground level and connected to the main floor plate and upper roof structure.
The curved pods provided study spaces, as well as natural ventilation. We considered a variety of material options including sprayed concrete and composite plastics, but settled on timber-framed microlam. This achieved a balance between budget and ease of manufacture and minimised the load bearing onto the cantilevered structure.
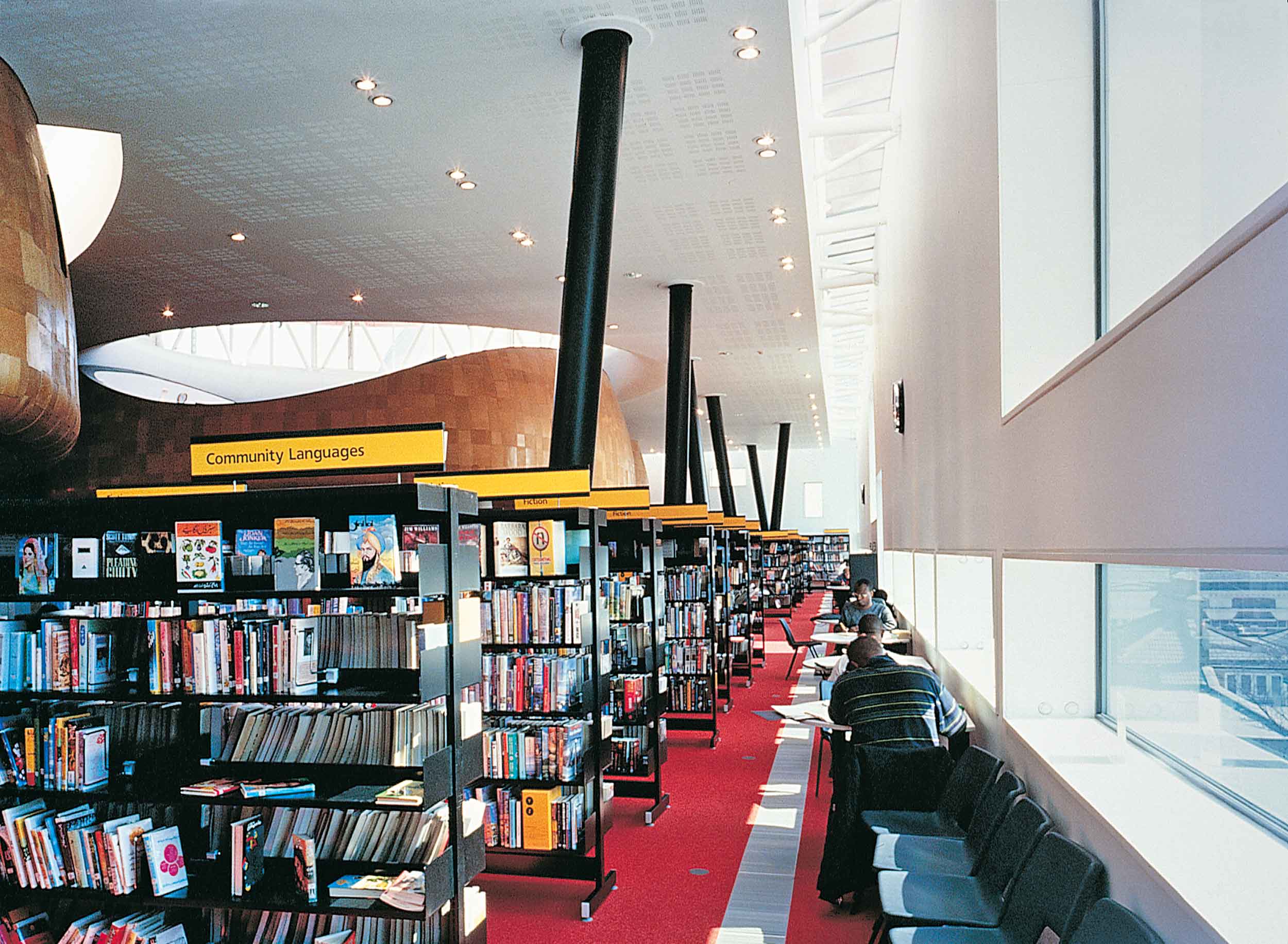
2002 Civic Trust Award
2001 BCIA Special Award for Social Contribution
2001 AIA London / UK Excellence in Design Award
2000 RIBA Stirling Prize
2000 RIBA Award
2000 Millennium Special Products Award
2000 Copper in Architecture Award – highly commended
