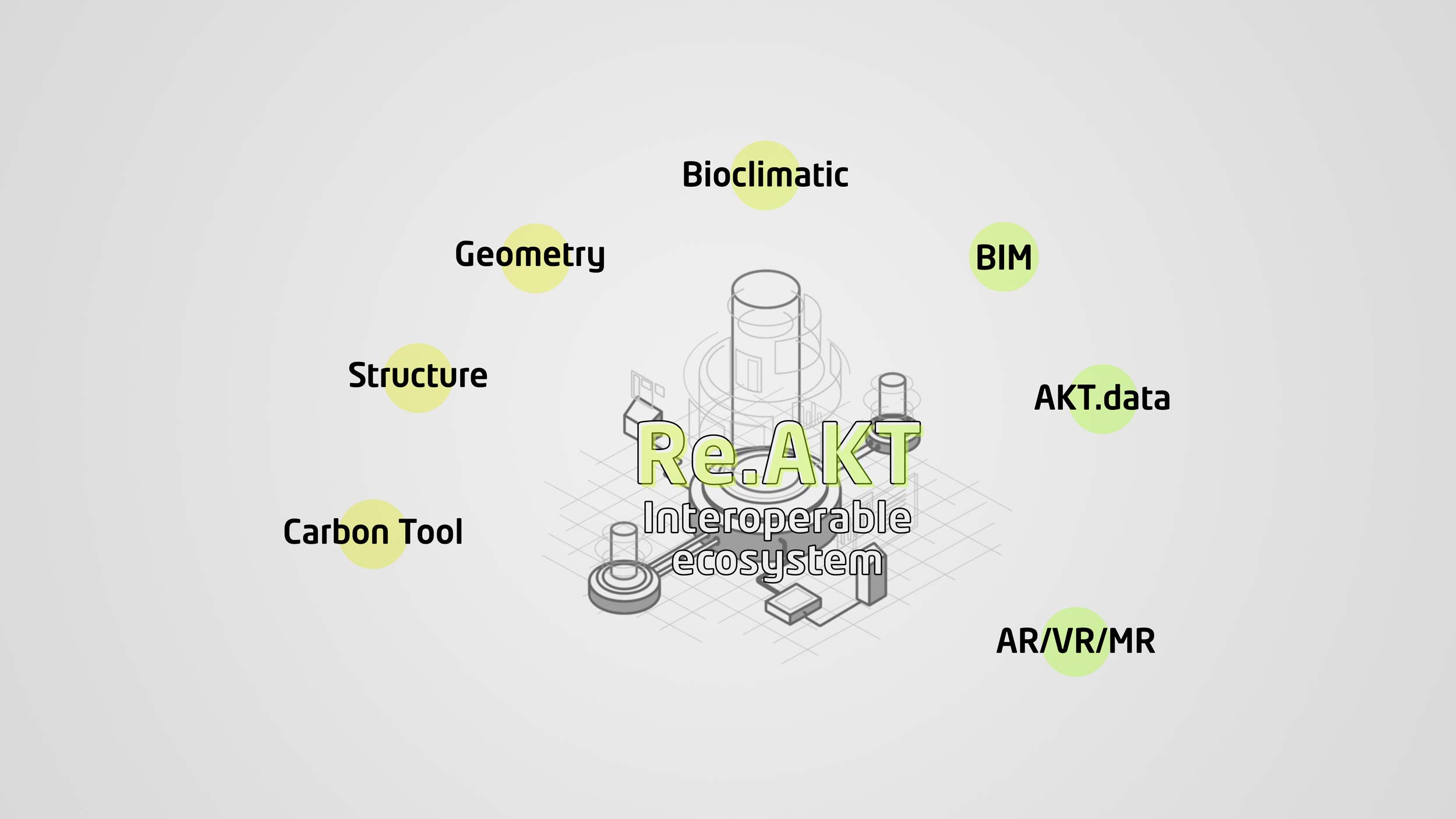
Data is one of the world’s most powerful, sought-after commodities, but how does it affect the way we design? Edoardo Tibuzzi, director of AKT II’s computational research team p.art, outlines how the technology boom has changed and enhanced how we design the built environment.

“Ipsa scientia potestas est” – knowledge itself is power. We can observe this easily when we look at the role of the library throughout history. In this article design director Valentina Galmozzi and senior engineer Danae Polyviou detail how libraries have evolved and adapted through the centuries, from the ancient world to our modern era.
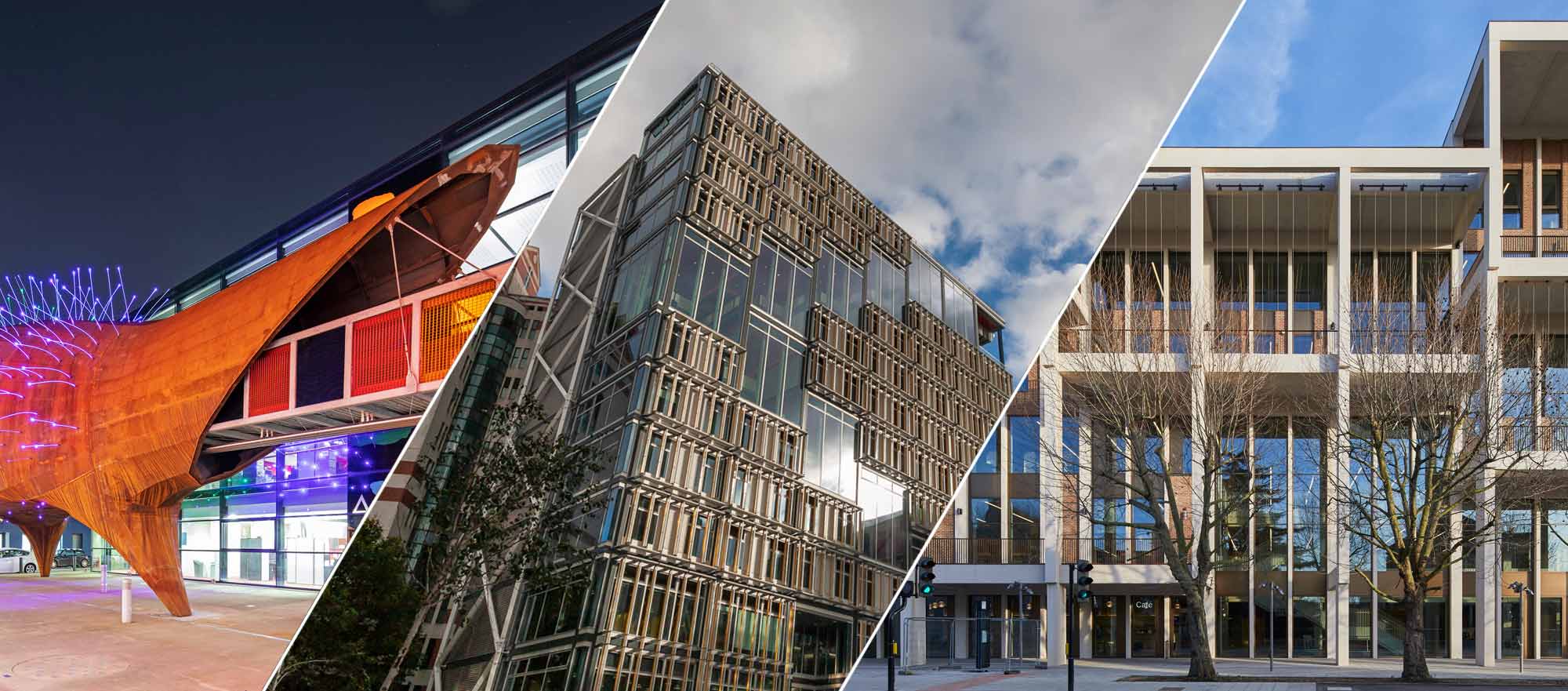
Expectations of bland, monotonous, uninspired design, and of a product-driven by efficiency at the expense of quality and sensual experience, have plagued this form of construction. Although much discussed in recent times, offsite is not new. We have tried it many times in the past, and it has failed many times. It has been affected by social, political and economic cycles. It clearly has an image problem which needs to be overcome. It has not succeeded historically. So, the question is: how are we going to change this perception? How do we now make offsite succeed? Gerry O’Brien, Design Director, investigates.
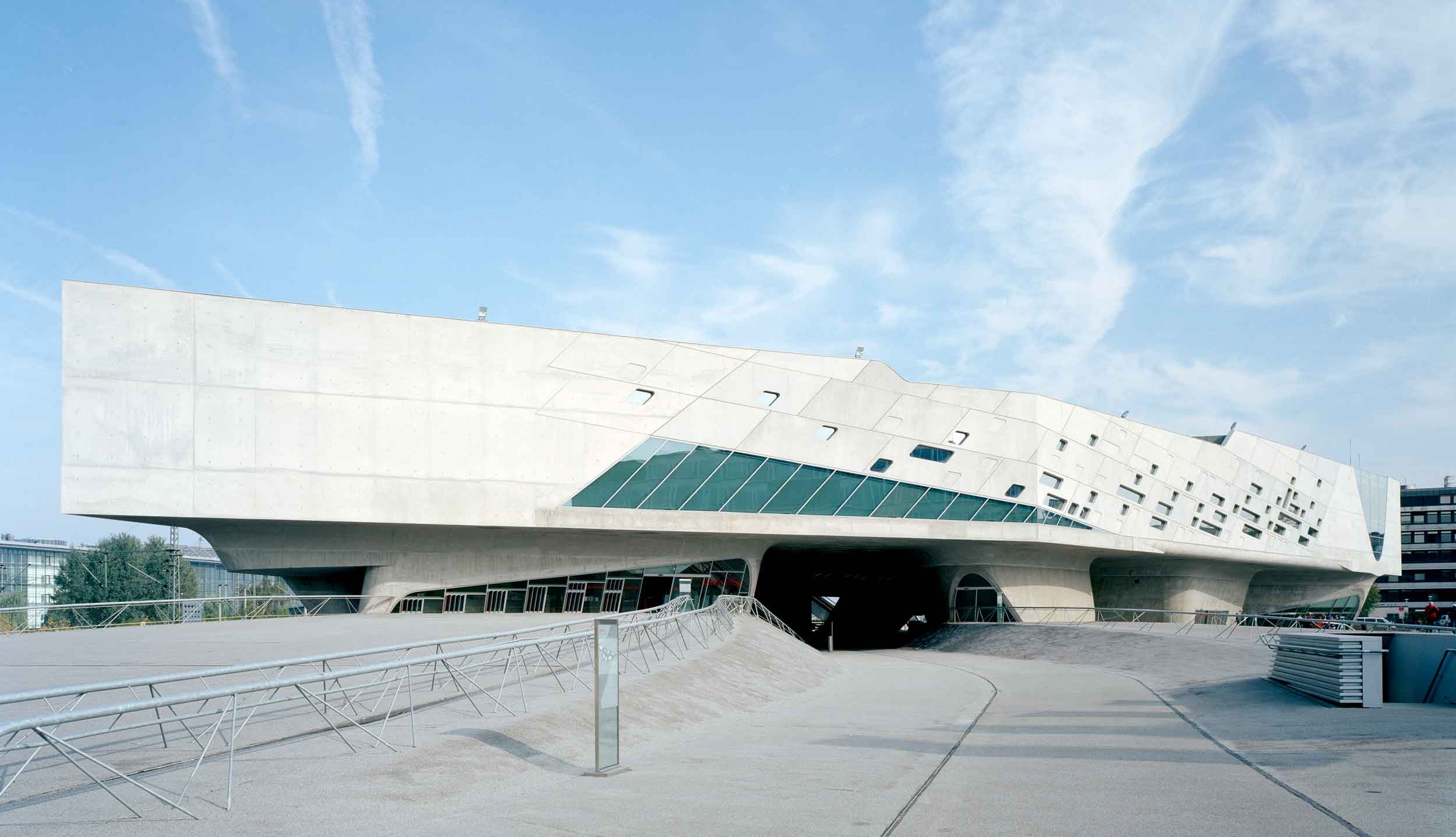
The cantilever is unique in its ability to inspire awe and wonder in our structures by defying gravity. Yet so often it also appears excessive and obtuse, appropriated as a materially inefficient statement of power and wealth. It is a thoroughly modern structural element – the essential engineering problem solved by science born out of the Enlightenment period, and technologies forged during the Industrial Revolution. Design Director Martin Ocampo details what makes the cantilever unique as a structural element and why this makes it so difficult to get right.
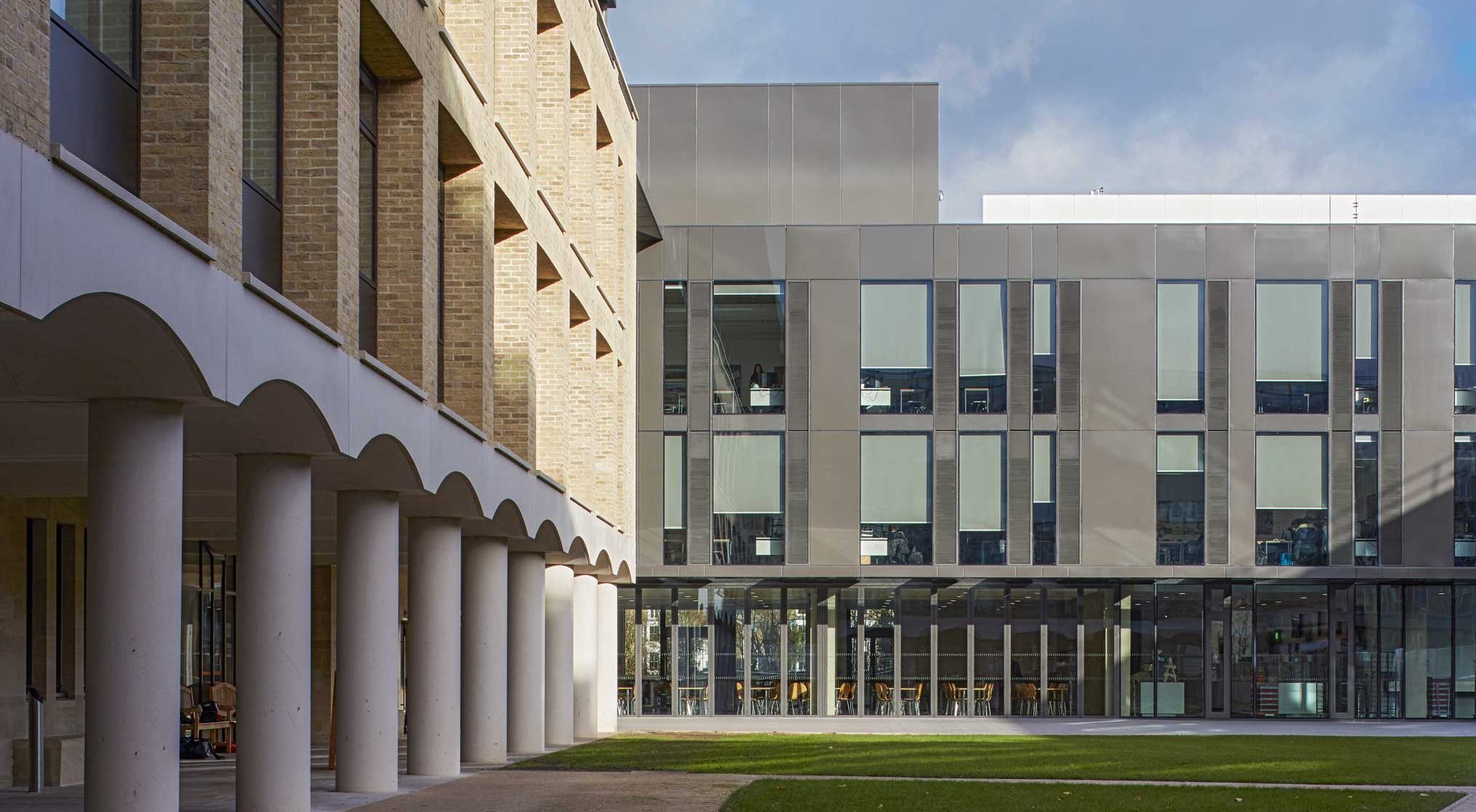
Two near-identical structures sit side by side on the new St Paul’s School campus. The difference between them? The latest building saved over £1 million of our client’s money. Marta Galiñanes-Garcia, Design Director at AKT II and project lead, details how the team achieved this saving and the story behind the structural design of St Paul’s School – a project with a multitude of complexities and elegant, cost-effective solutions.

As we move further into the world where the embodied carbon of a building is outweighing operational carbon in its predicted lifetime, the impact of a building’s structure becomes more and more prevalent in the discussion and decision-making process of the early stage design. Design Director Steve Toon outlines how CLT/concrete hybrid structures can sometimes be more efficient than using alternate materials.
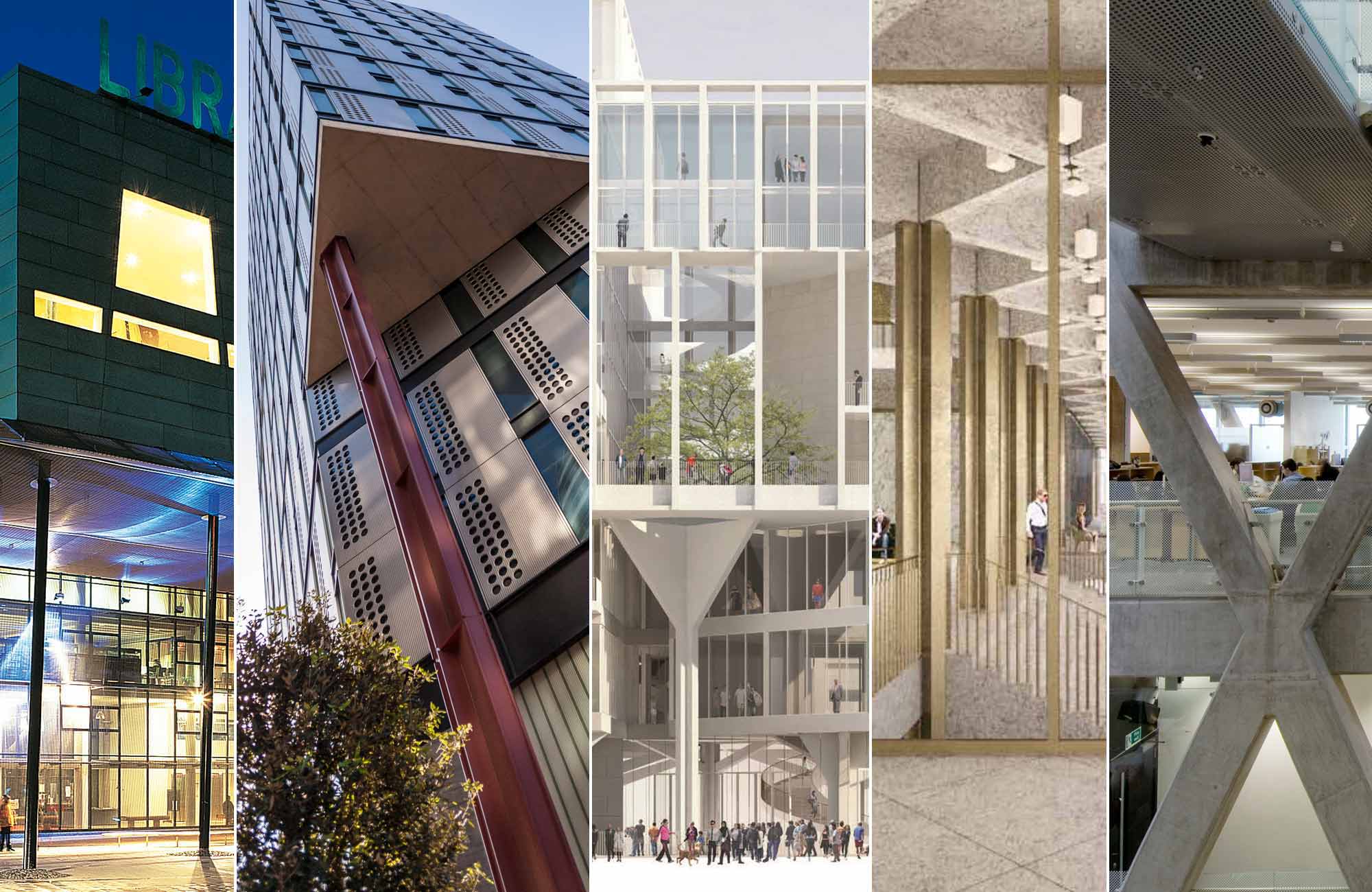
It’s common knowledge that engineers like columns. As the ‘marmite’ of the built environment industry, both clients and architects sometimes feel that columns can be limiting to their developments and designs, respectively. Often, engineers find themselves trying to hide them even or remove them. But AKT II wants to celebrate the integral structural element. Design Director Martin Ocampo makes the case for columns as an element that should be celebrated.
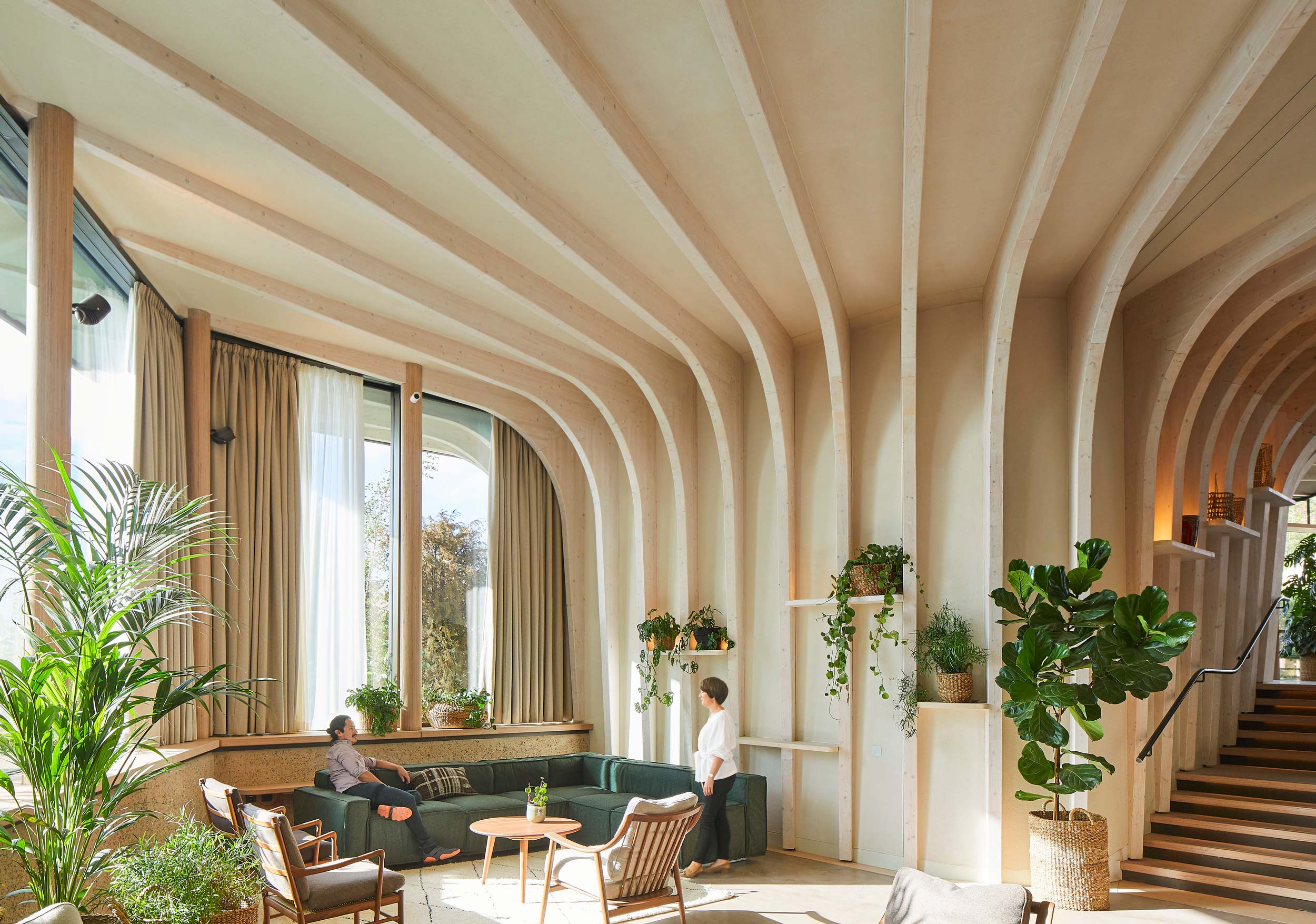
After a century of domination by the heavyweights of the building industry, we are now living in an age of environmental awareness, and thus the use of timber in design and construction is gaining more momentum than ever before. Design Director Rob Partridge, Director Ricardo Candel and Associate Ed Durie detail the strides made in timber design and what more can still be done.

Following on from the world and industry-wide reaction to the climate emergency, and the Architect’s Journal’s #retrofirst campaign, is retrofit truly the way forward for the built environment and to work towards achieving net-zero carbon? After AKT II’s many successful retrofit projects in London, the director of our Manchester Office, Raj Takhar, thinks so. In this article, Raj details how we can apply these successes to existing buildings in Manchester, Leeds and the entire North West of England.
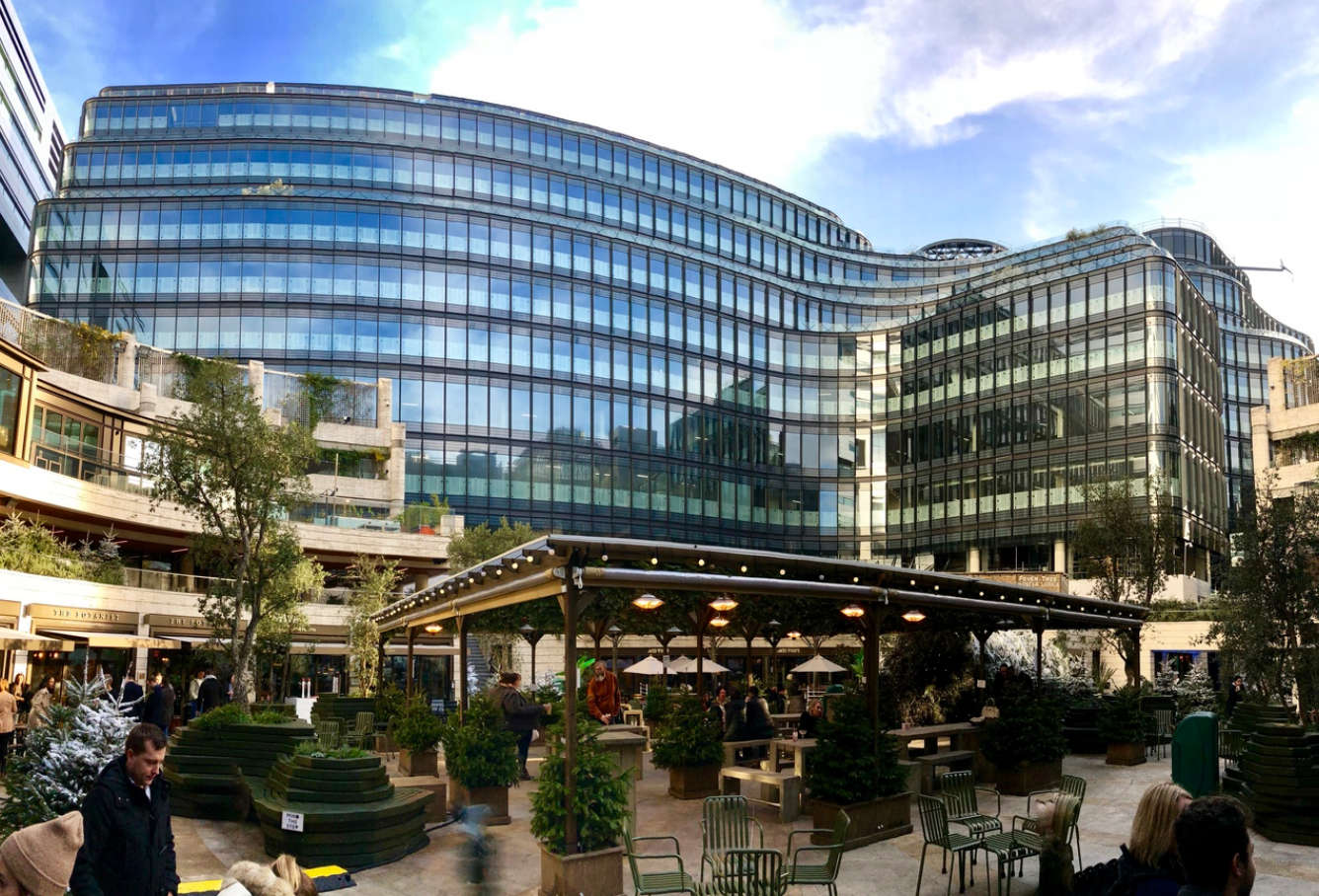
Structural engineers have been refurbishing and repurposing buildings for generations. As a matter of course in our profession, we have to look towards the benefits of reusing existing structures as much as possible, becoming experts at breathing new life into buildings whilst working within their inherent limitations. In this article, we detail how we can continue to improve on reusing existing buildings.
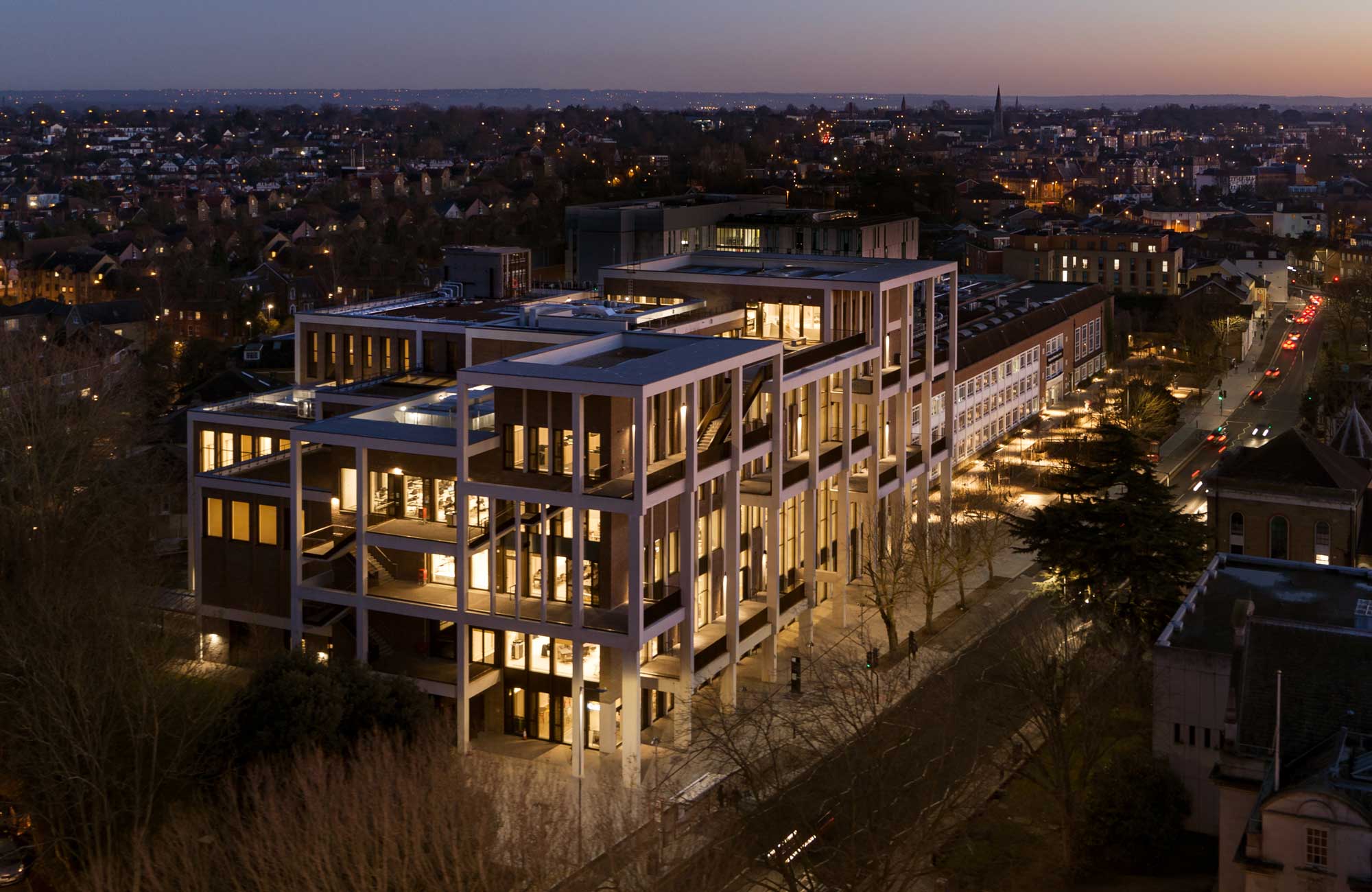
A signature building that set out to rebrand and relaunch Kingston University, AKT II worked alongside the RIBA Gold Medal-winning Grafton Architects on Town House. Directors Gerry O’Brien and Fabrizio Fortunato detail the story behind the structural design of Grafton’s first London project.
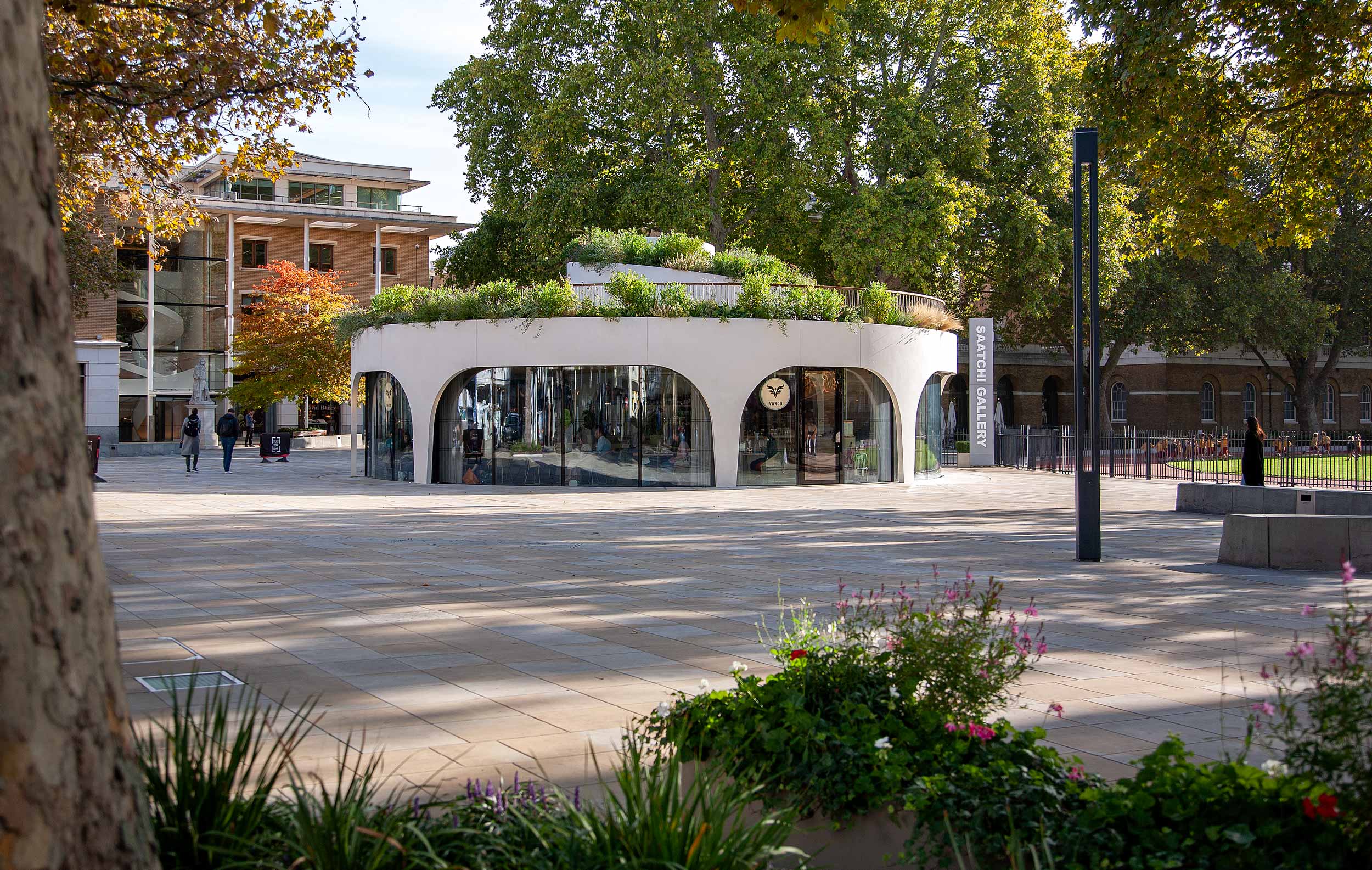
Replacing the existing café, the new Duke of York Restaurant builds on the success of the previous structure located in Chelsea’s Duke of York Square. Designed by NEX Architecture for our client Cadogan Estates, the unique curved structure has a distinctive story behind its design. Chris Blust, AKT II lead on the project, details the history of the site and the challenges behind the design of the new restaurant.
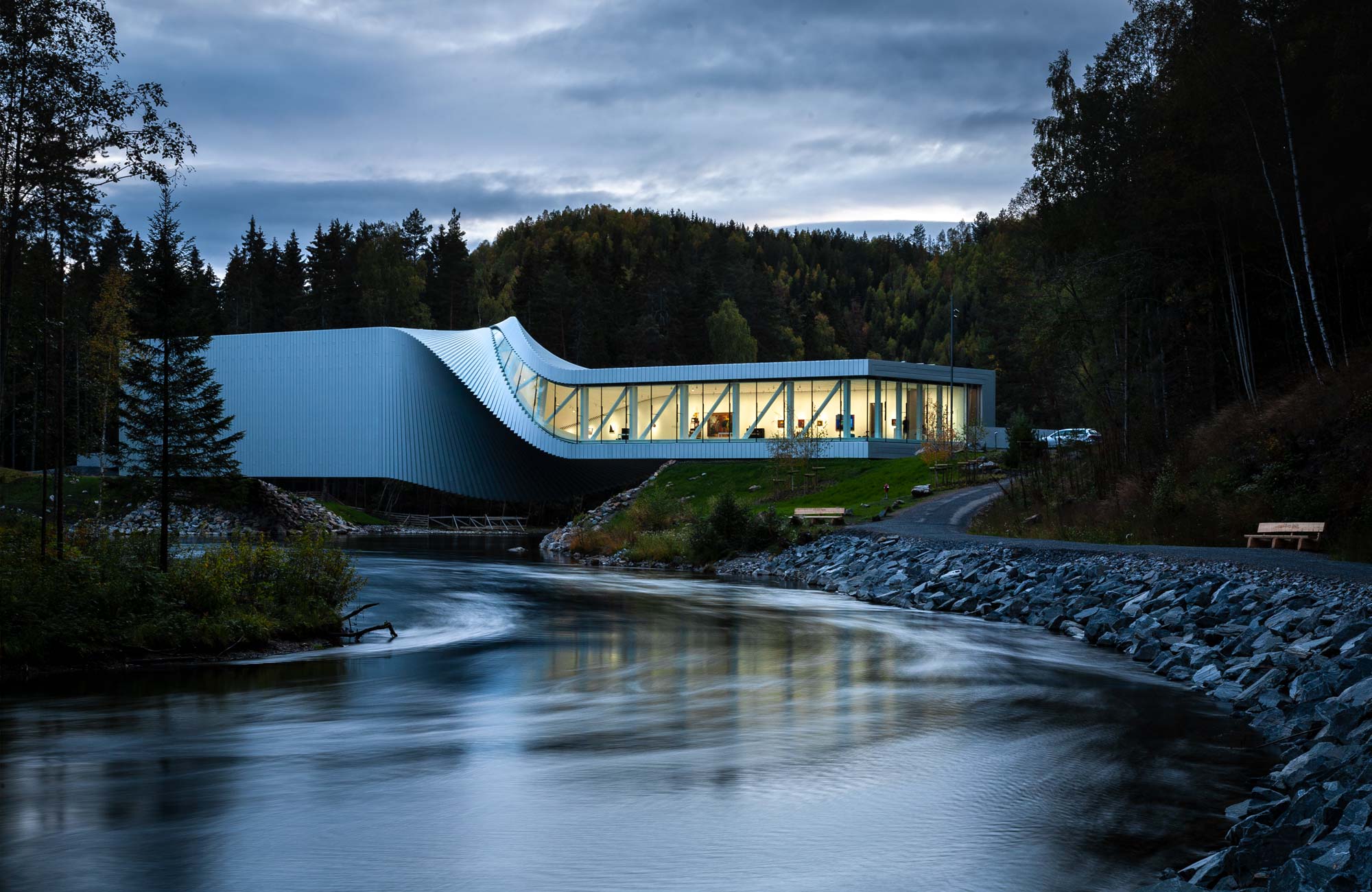
Bridge, sculpture, gallery – situated in Kistefos Sculpture Park, north of Oslo in Norway, is The Twist, a warping structure that marries art and architecture. Designed by BIG – Bjarke Ingels Group, AKT II had the privilege of being a part of the design of this unique structure. Design Director Rob Partridge and Project Lead Richard Parker detail the story behind the design of The Twist in our video.
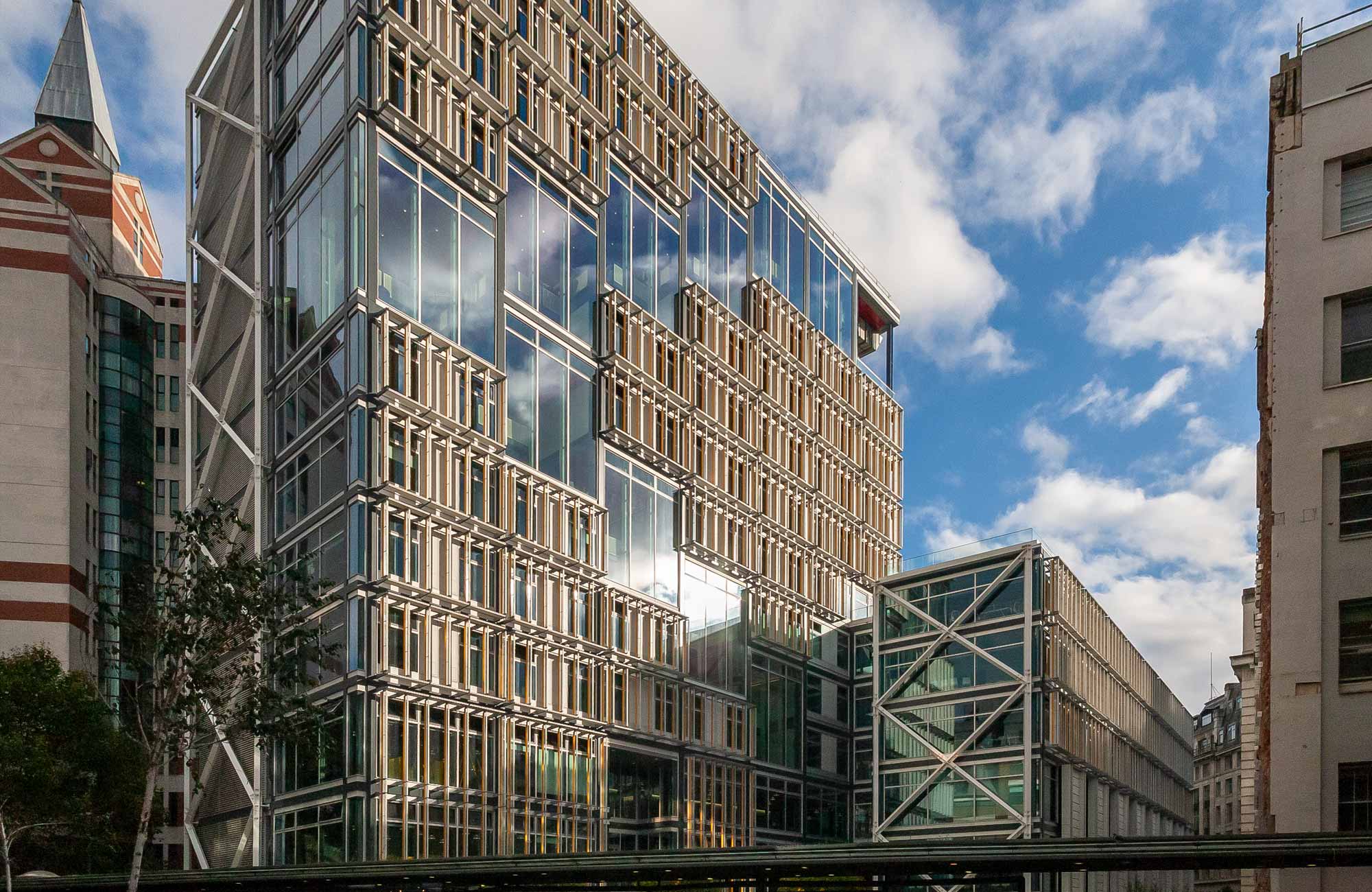
As part of the major development of LSE’s central London campus, we worked alongside Rogers Stirk Harbour + Partners to deliver a new tiered structure for the university providing a balanced mix of public amenities, departmental space, and teaching facilities. Ricardo Baptista, Federica Ariu and Kieron Taylor detail the story behind the structural design of the LSE Centre Building.
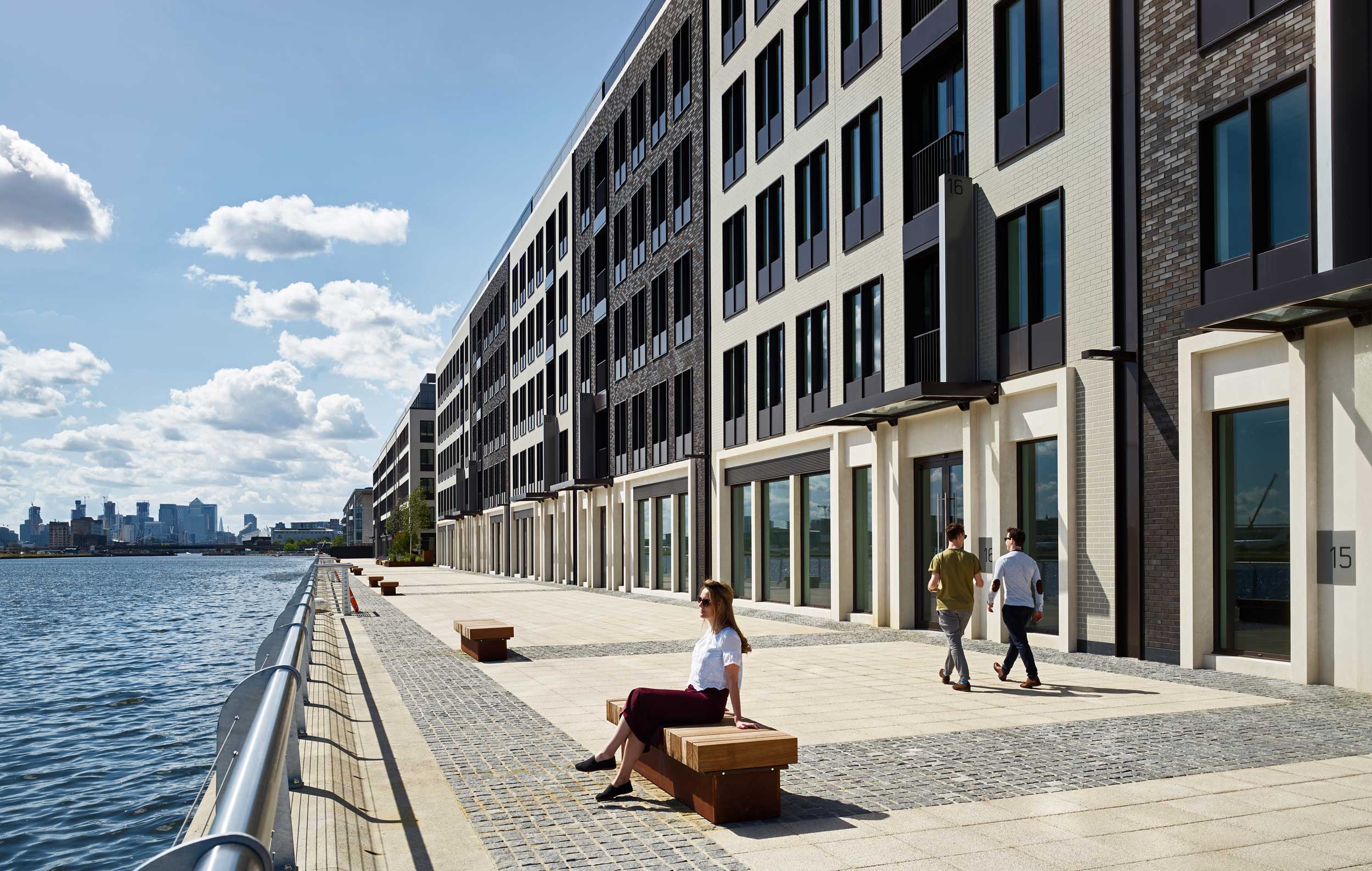
Situated on a disused dockyard in East London, close to London City Airport, is Royal Albert Dock. This new 35-acre business hub, designed by Farrells architects for client ABP (London) Investments, will become London’s third business hotspot – but it’s not the location that makes Royal Albert Dock so unique: Phase 1, circa 650,000 ft², of this huge project, was constructed and completed in just under two years. The AKT II project directors, Steve Toon and Ione Varela outline how a project of this scale was constructed with such speed.
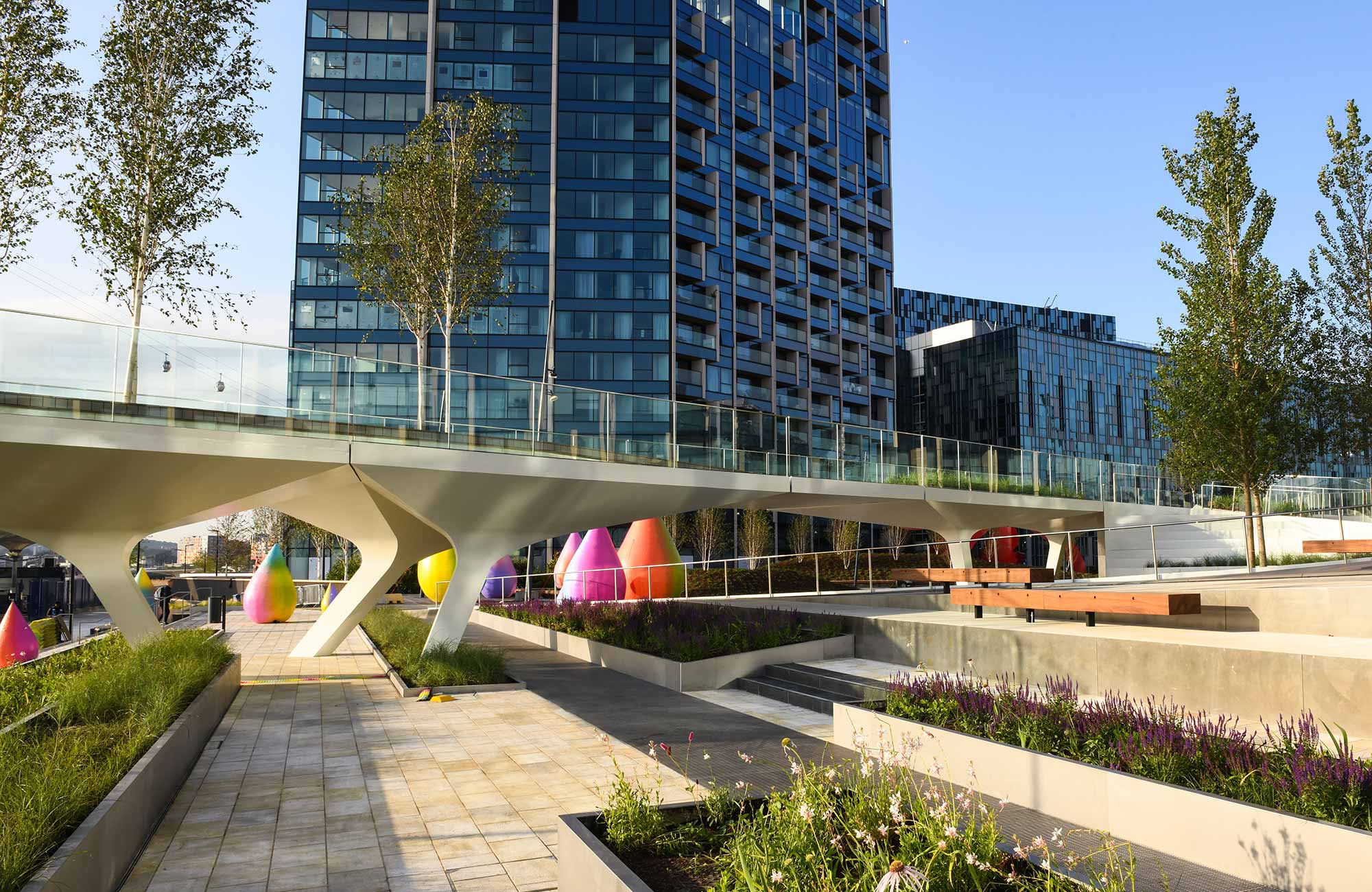
Located in Greenwich Peninsula, the Tide is a new elevated walkway that fuses art and leisure. Designed by Diller Scofidio + Renfro (Lead) in collaboration with Neiheiser Argyros, this is the first phase of the 5 km walkway. AKT II Technical Director Emmanuel Verkinderen details the story behind the structural design of the Tide.
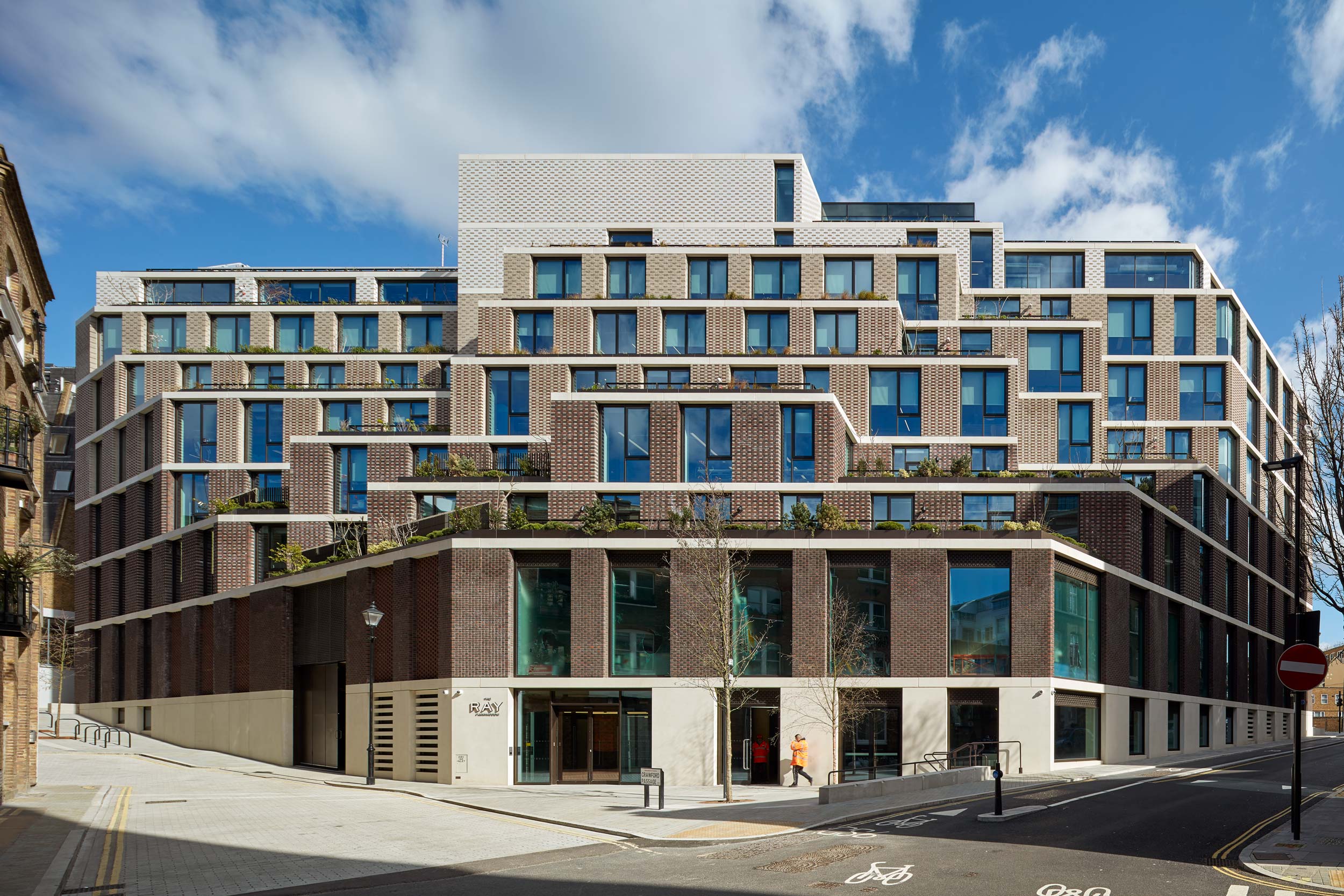
The Ray, the UK home of the world’s largest professional network, LinkedIn, re-imagines the modern office building within a historic, industrial setting, contextualised through the use of brick – its design a study of the masonry material. AKT II design director Ricardo Baptista explains the structural challenges behind this unique piece of architecture.
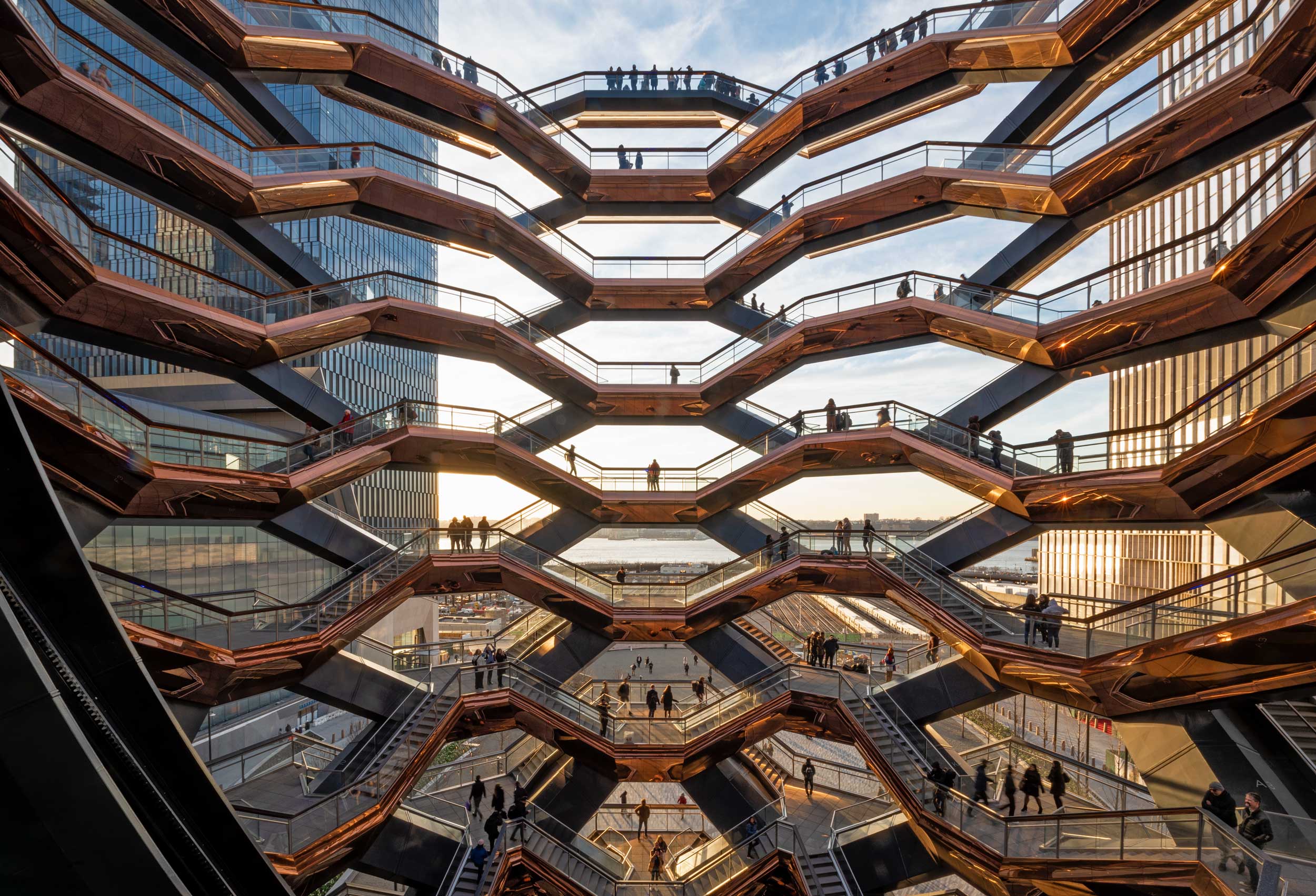
A standout centrepiece of Hudson Yards, Vessel is not only an architectural phenomenon but also, from an engineering perspective, an innovative piece that sets precedence for all structures of this type to come. The team behind Vessel’s structure details why this piece is not one to be missed in New York City.
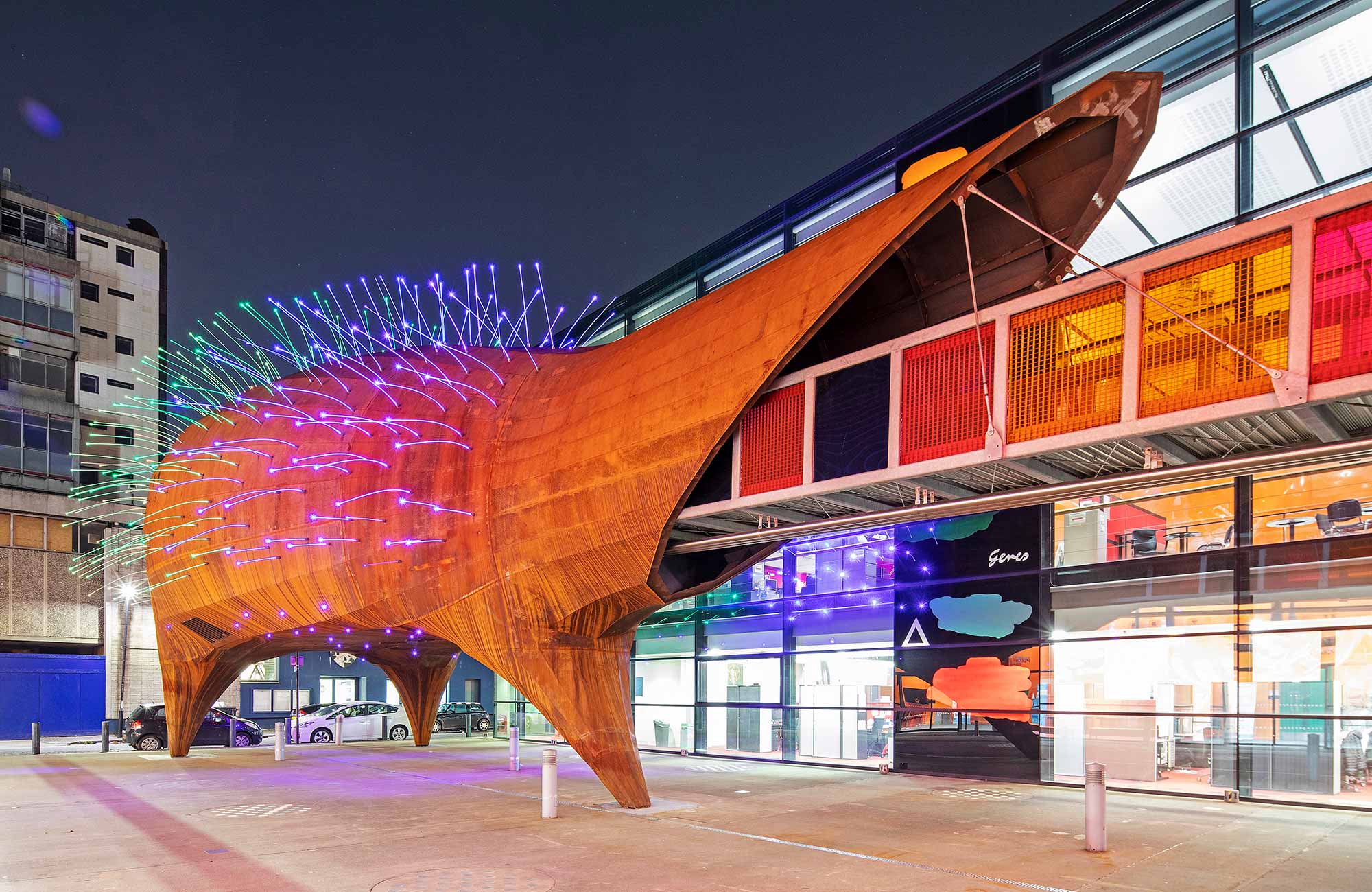
The Neuron Pod is unique in both its architectural and structural design. Watch the story behind the creation of this ‘unusual’ addition to Queen Mary University of London’s Whitechapel campus.

The landscape of biomedical research in the UK is changing. The growth of digitisation, workforce agility and a push towards a more collaborative and inter-disciplinary approach, requires a re-think of how design should nurture the growth of this sector. AKT II director Rob Partridge, who led the structural and civil engineering design on the Francis Crick Institute, talks on the importance of providing the UK’s life sciences market with the fabric and infrastructure it so desperately requires.