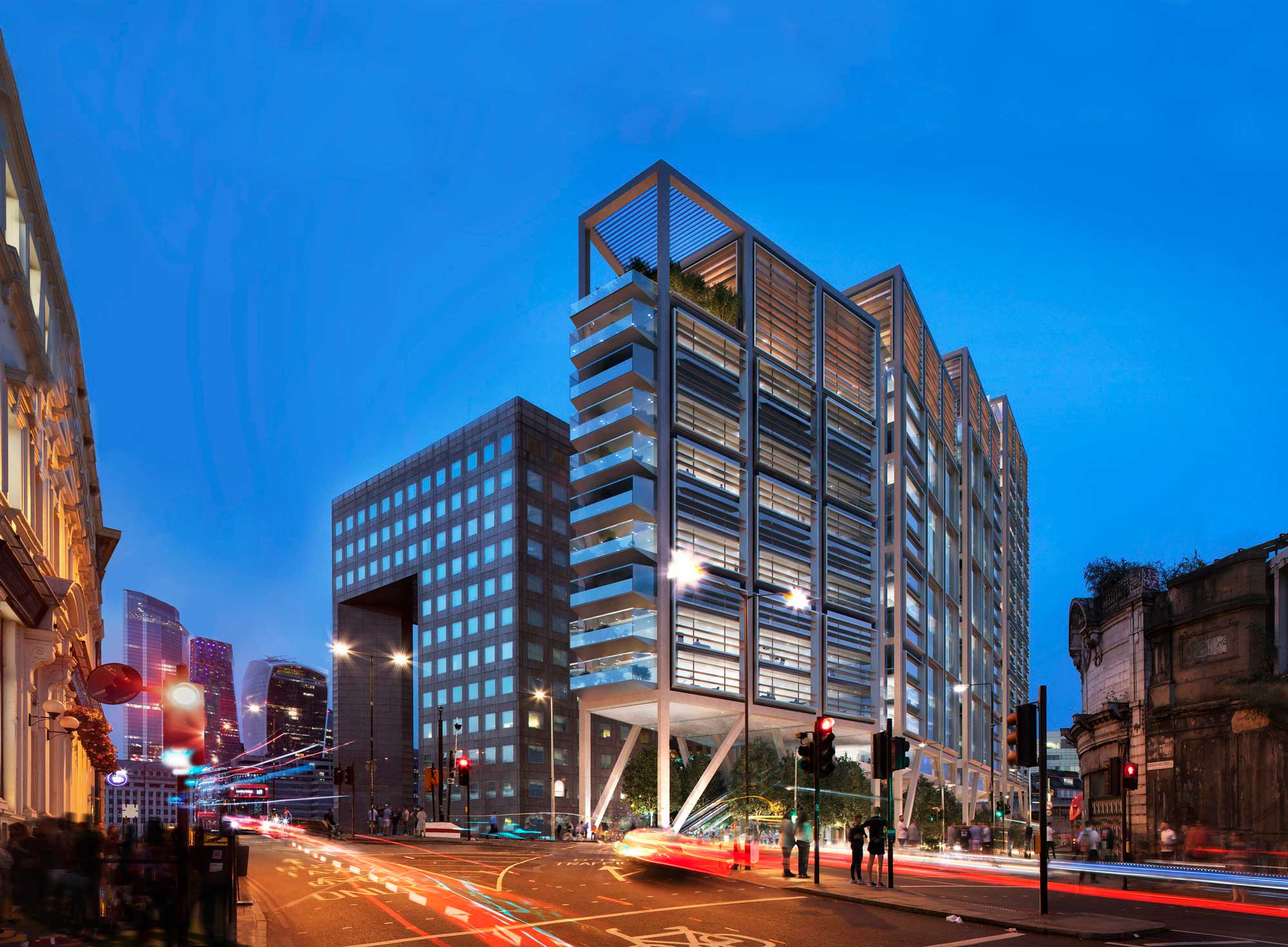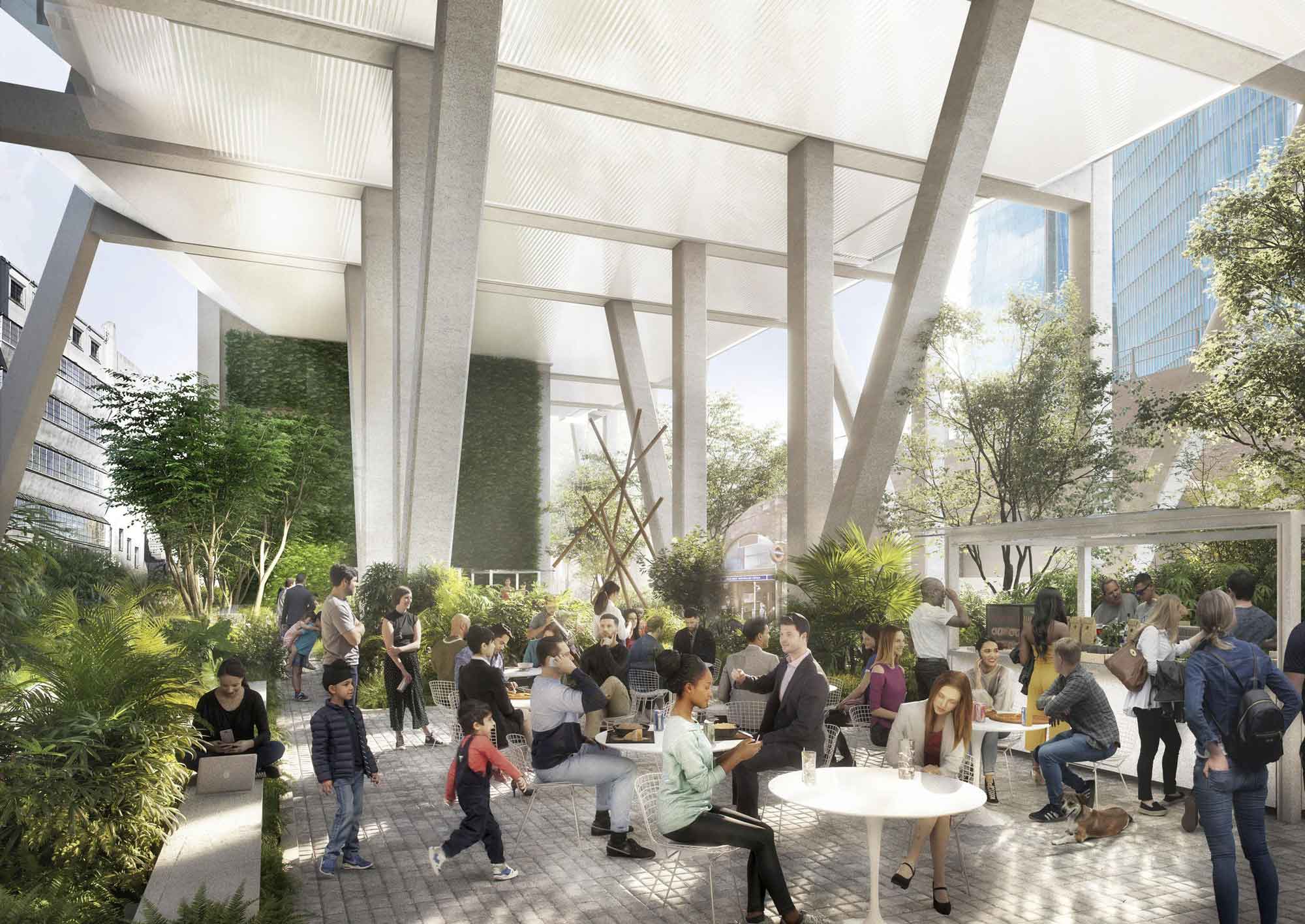A 22-storey mixed-use tower by London Bridge has been approved for planning. AKT II is providing structural, civil and geotechnical engineering, working alongside Foster + Partners for our client CIT Group on this multi-layered urban scheme.

The building will include vast ground-floors, office space, a restaurant and open terraces which will feature views across the city of London. There will be four basement storeys which will allow for retail space and two theatres. Foster + Partners noted ‘the development will be London’s first-ever net-zero carbon workplace and commercial hub’.
In line with CIT Group’s ambition for a net-zero carbon development, the building will have a number of sustainability measures incorporated into the design including on-site green energy generation, optimised façade to reduce energy consumption, and natural ventilation.

Colechurch House is also set to create a real social impact, bringing affordable workspace, a community-led programme of cultural events, hundreds of local jobs and give a much-needed boost to the area.
The scheme was unanimously approved by Southwark Council’s planning committee earlier this week.