Data is one of the world’s most powerful, sought-after commodities, but how does it affect the way we design? Edoardo Tibuzzi, director of AKT II’s computational research team p.art, outlines how the technology boom has changed and enhanced how we design the built environment.
Technology has already changed how we move, interact and live within our environment. This digitalisation of the world around us has generated massive amounts of data, which is stored in multiple facilities from mobile phones and other gadgetry to localised servers and even large data centres owned by tech giants. An article in The Economist, titled The most valuable resource is no longer oil, but data, is already three years’ old but the data debate is still central to our society.
We have just entered a new age of ‘real-time empiricism’, where a confluence of digital sensing, data analysis and evidence-based design is allowing us to inform our designs with more accurate information, to shape a better-built environment. One evocative example is the research pictured below, which visualises the ‘pulse’ of the NYC population throughout a given week. The researchers collected participants’ heartbeats using smartphones, and used geolocation to map these onto Manhattan; the result shows population density, occupancy, stress, and resource consumption, combined.
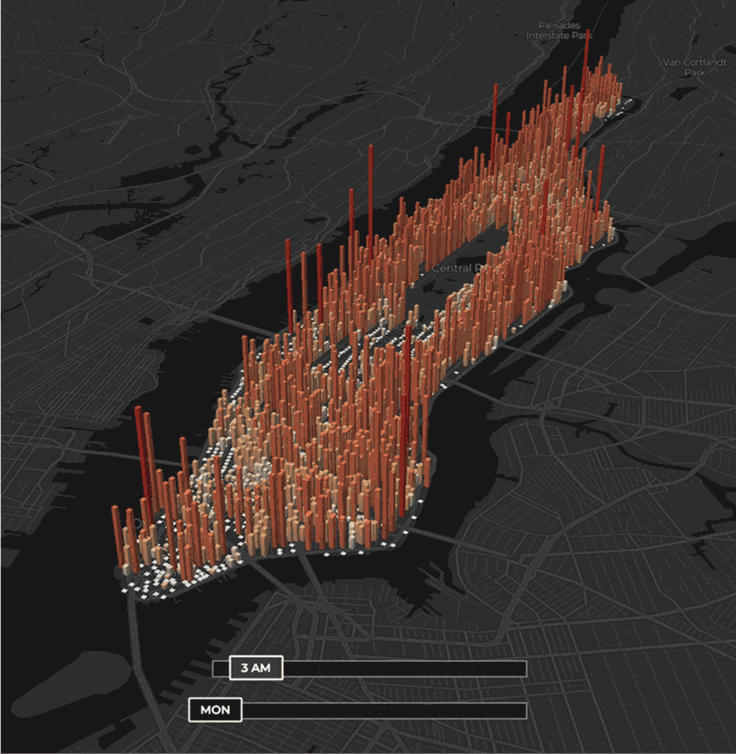
Source: http://manpopex.us/
The ability to evaluate large datasets has allowed us to find new patterns, and to understand how some problems may affect other problems by projecting the data using existing predictive models. It also helps us assess, visualise and therefore prove a problem’s existence, and offers a path for finding time-effective solutions; tracking the progression of the problem over time and therefore the effectiveness of the solution put in place. The global tracking of Covid-19 cases, and of our attempts to mitigate these, offers a perfect example of this principle.
Source: ourworldindata.org/coronavirus
In a world where our cities need to revise their performance parameters, and where our buildings need to consume less and give back more, we’ve made the transition from pure analysis to an insightful, data-driven approach. We’ve designed interoperable toolkits to connect our software into a database solution, leveraging cloud storage and cloud computing.
Our projects benefit from holistic design, where parameters such as geometry, structural performance, bioclimatic impact, and carbon-footprint assessment are interlinked, driving better answers to our clients’ questions. We aim to promote a more integrated connection between architecture, engineering, environmental design, and fabrication. Within AKT II’s work on The Twist with Bjarke Ingels Group, for example, we’ve answered this question: can the manipulation of the support points of the bridge reduce the impact on tonnage?
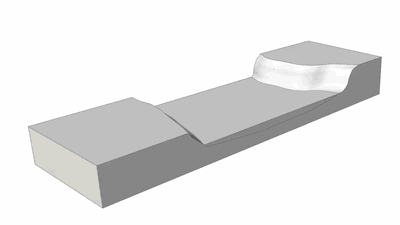
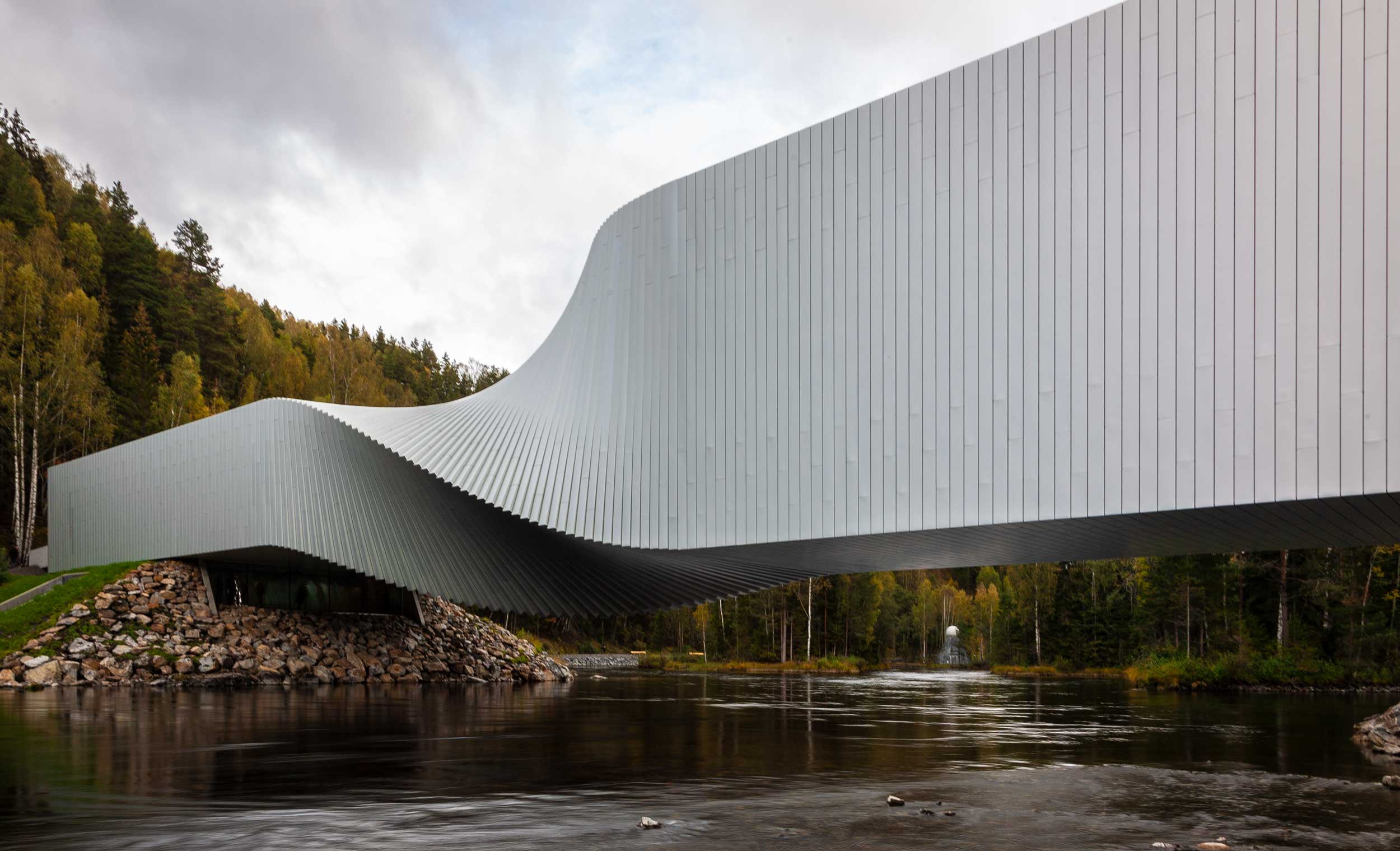
Our ability to access multi-layered data from our project portfolio, and our use of this data to inform live designs, has enhanced how we bring our most precious asset to the table: our experience. We use previous trends and lessons learnt to narrow down the most relevant solution for each project’s brief, and in doing so we provide insightful comparisons at every stage, which help to direct the design. On the South Bank Tower for example, we explored an adaptive reuse of the existing structure to accommodate the loading increase that is caused by installing additional floors onto an existing frame.
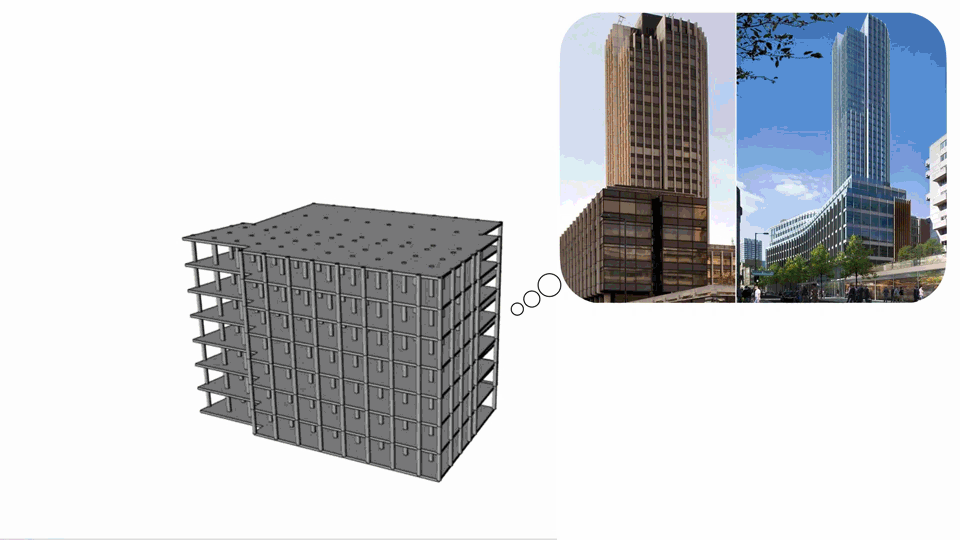
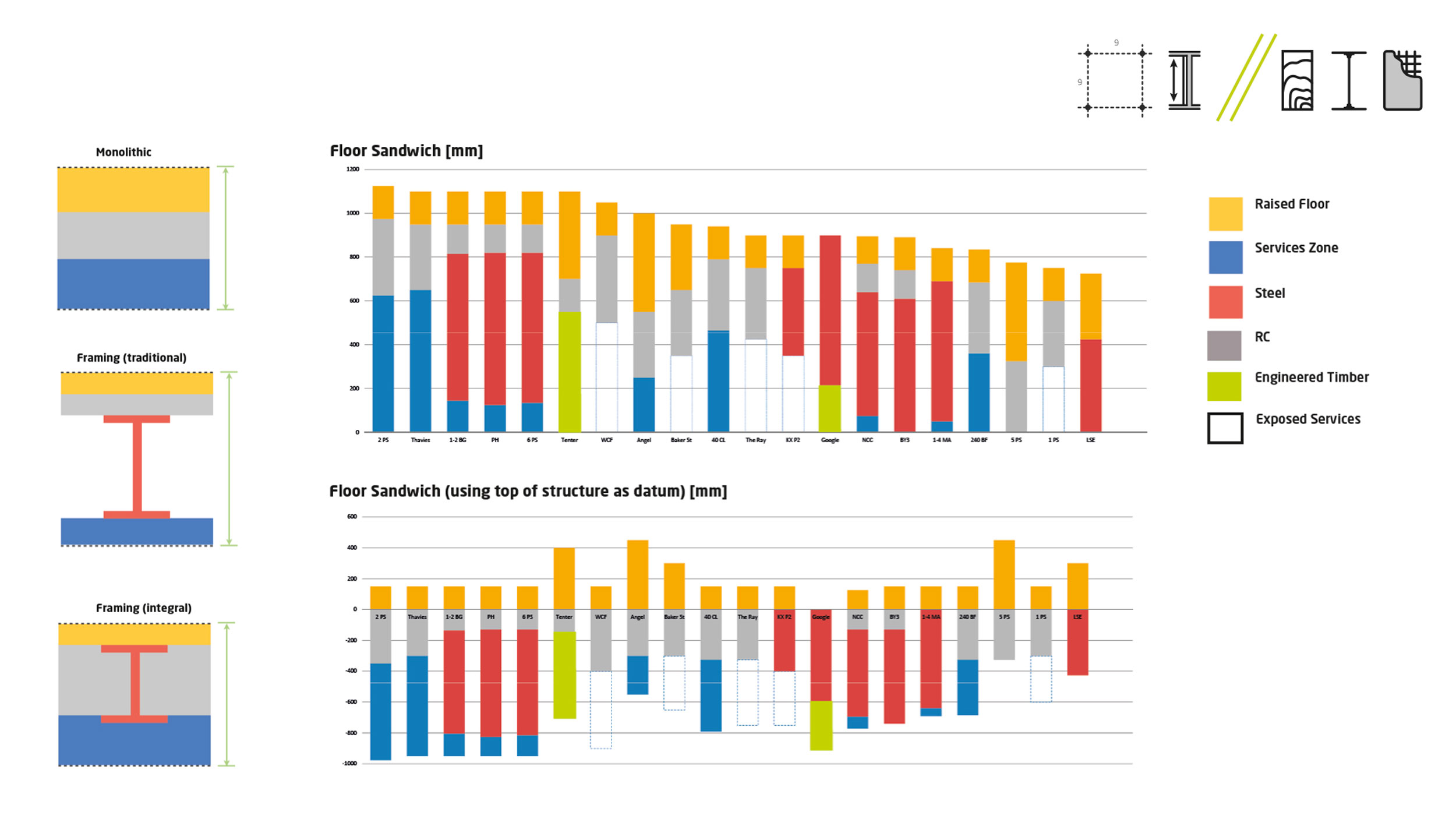
By taking advantage of advances in sensing technology and research, we can run more efficient simulations that learn from real-life datasets. We can achieve a finer grain of results when we combine software and computing power with verification of these results via real-life assessment. We can craft solutions which, while still compliant with the codified approach, are optimised for the project’s real-life use and performance in its required location, including any impact of future changes. For the 2016 Serpentine Pavilion, where we simulated the behaviour of a complex arrangement of GFRP boxes, we calibrated the digital models using results from real-life destructive tests performed in a laboratory.
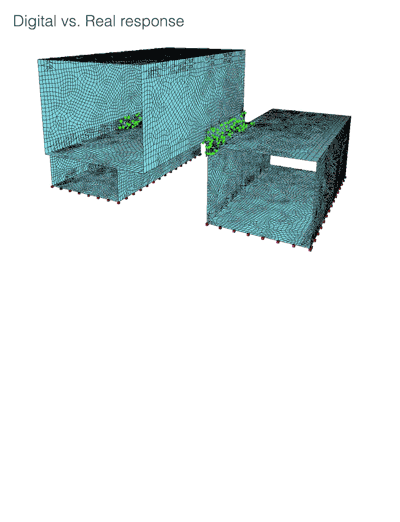
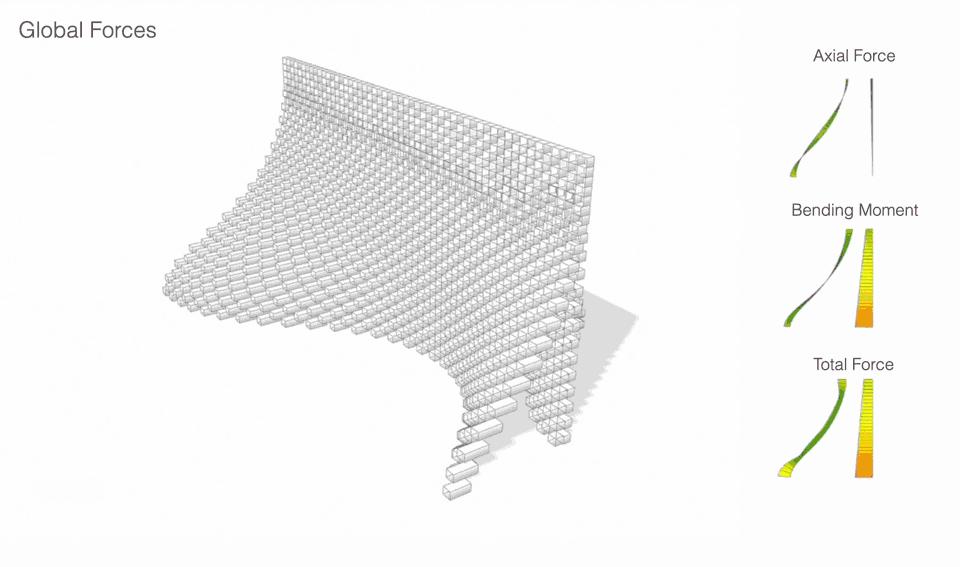
BIM is the foundation of our approach. We go beyond what is currently required, and we create data-rich 3D BIM models that provide AKT II’s clients with complete assets containing all relevant design and construction data. For the Grand Theatre de Rabat, the project’s 3D model was developed in strict collaboration with Zaha Hadid Architects, with all geometry- and structure-controlling parameters shared in an amazing collaborative effort. The results of the parametric model were natively transformed into construction information, within the BIM platform, using AKT II’s bespoke, interoperable design software suite Re.AKT. This streamlined connection allowed the project’s designers to transfer data, such as for geometry, materials, loading assumptions and structural reaction forces, directly from one platform to the other, without having to worry about data loss.
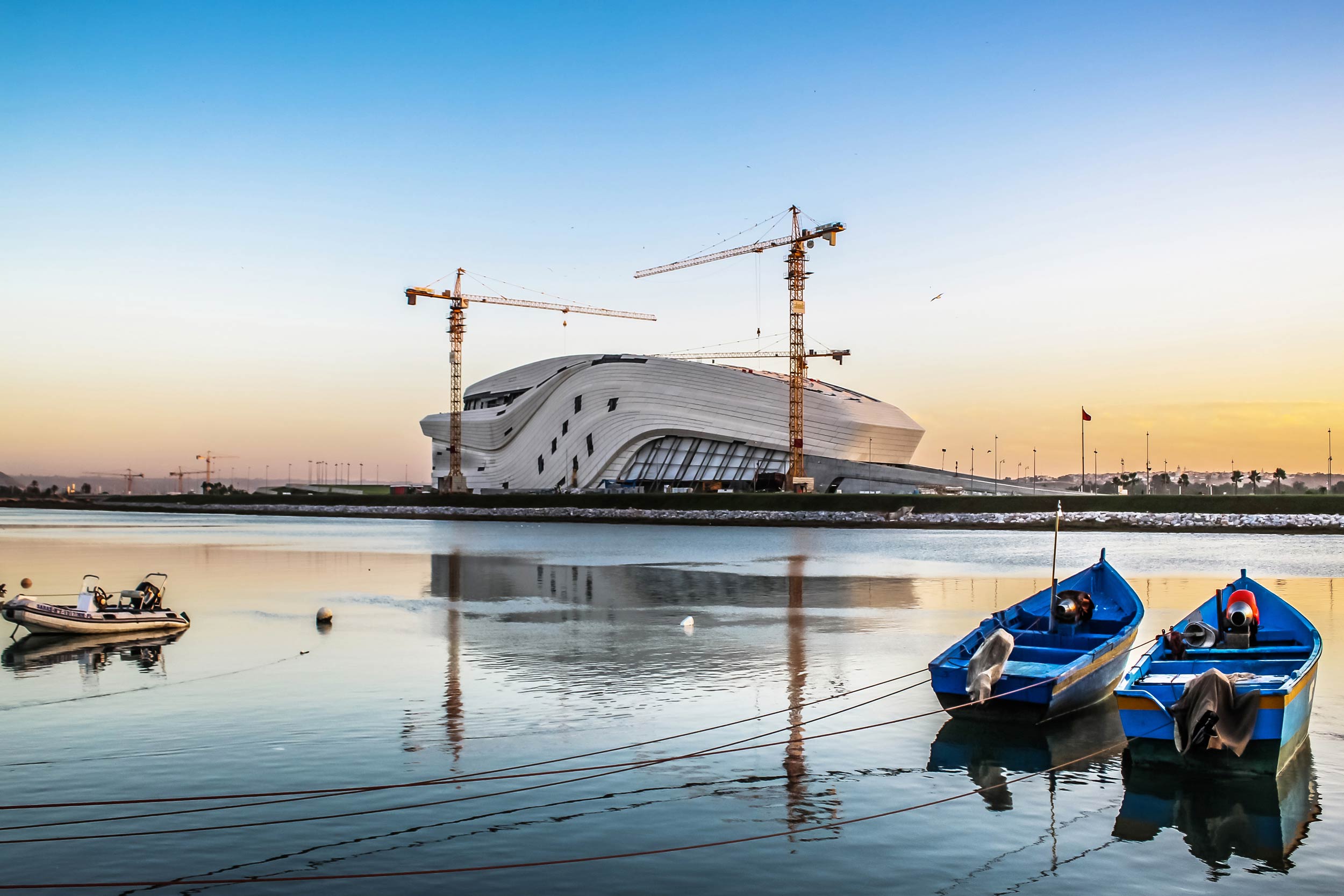
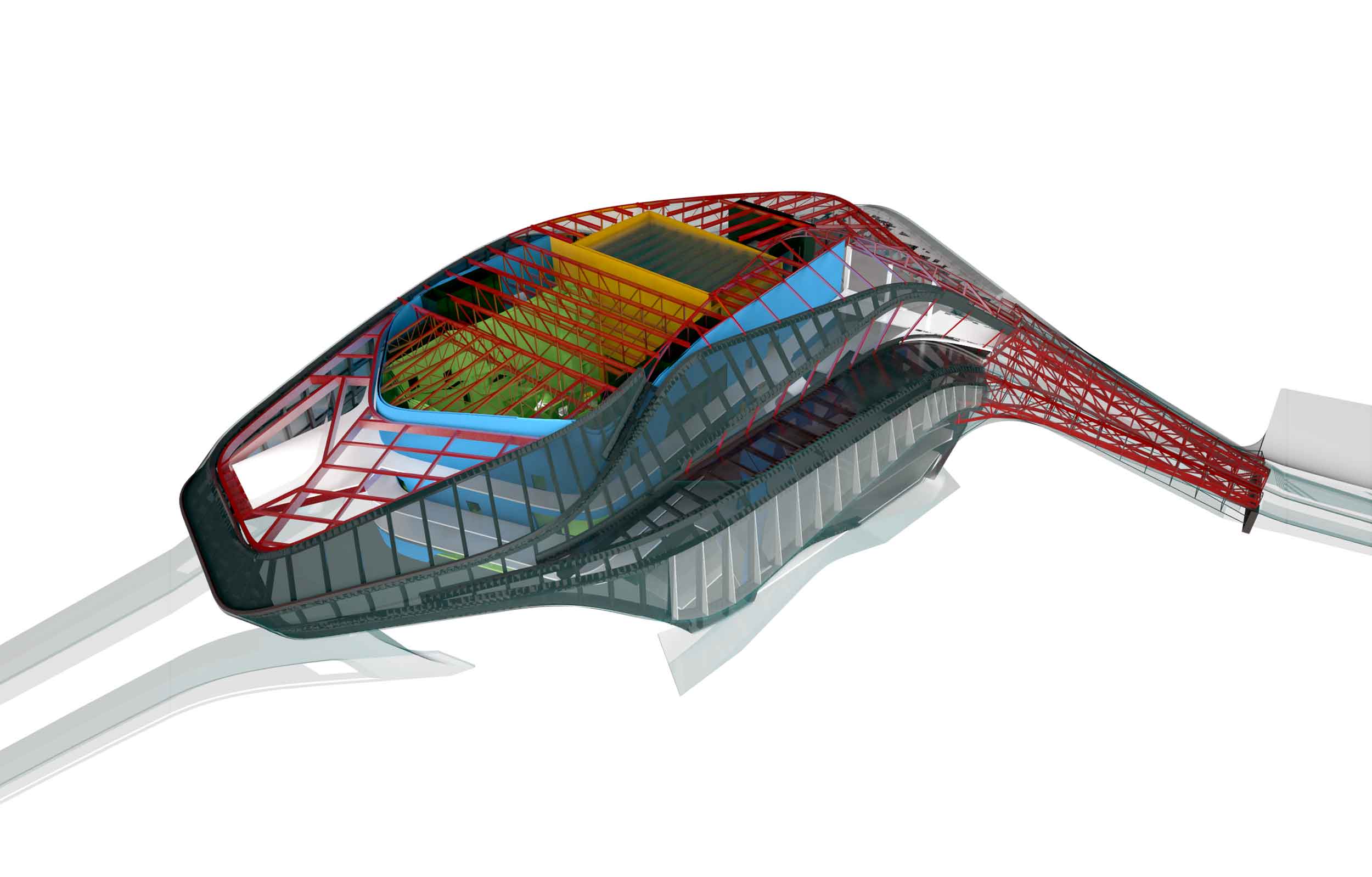
With our built environment continually evolving, it’s important to be able to predict the impact that our designs have on the future versions of our cities. As the challenges faced by our built environment increase, our designs too must become more sensitive to performance, comfort and resilience. Understanding the external environment’s impact upon buildings, and vice versa, is fundamental to the creation of exceptional space.
For this purpose, AKT II has developed an in-house Bioclimatic Design Suite, which models the complex microclimates of urban environments in 3D using computational fluid dynamics (CFD), solar analysis and other specialist simulations, as a multivariable environment. Using this suite, AKT II’s bioclimatic team can assess the simulated results, highlighting potential site-specific challenges, and informing the project’s design with a full-picture analysis backed up by years of expertise in the field.
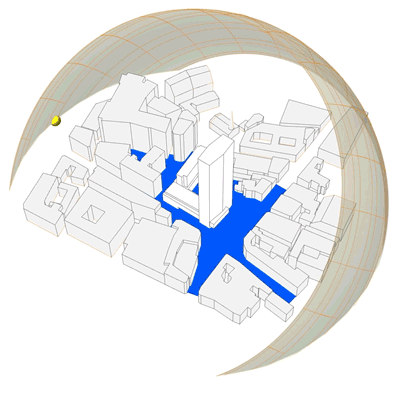
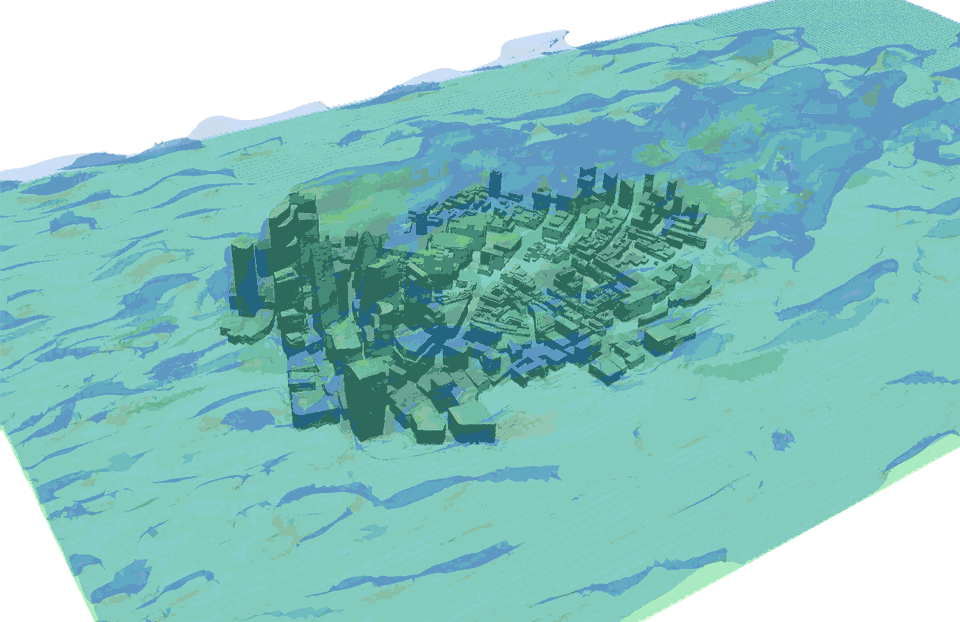
For the 2150 Lake Shore development, we conducted digital CFD wind studies for all directions around the site, taking into account the proposed buildings as well as the effects of landscaping and vegetation. The simulation has informed the towers’ shapes and locations to generate a softer wind climate, while some public spaces have also been widened to reduce downdrafts and to lower the wind’s speed through narrow passages.
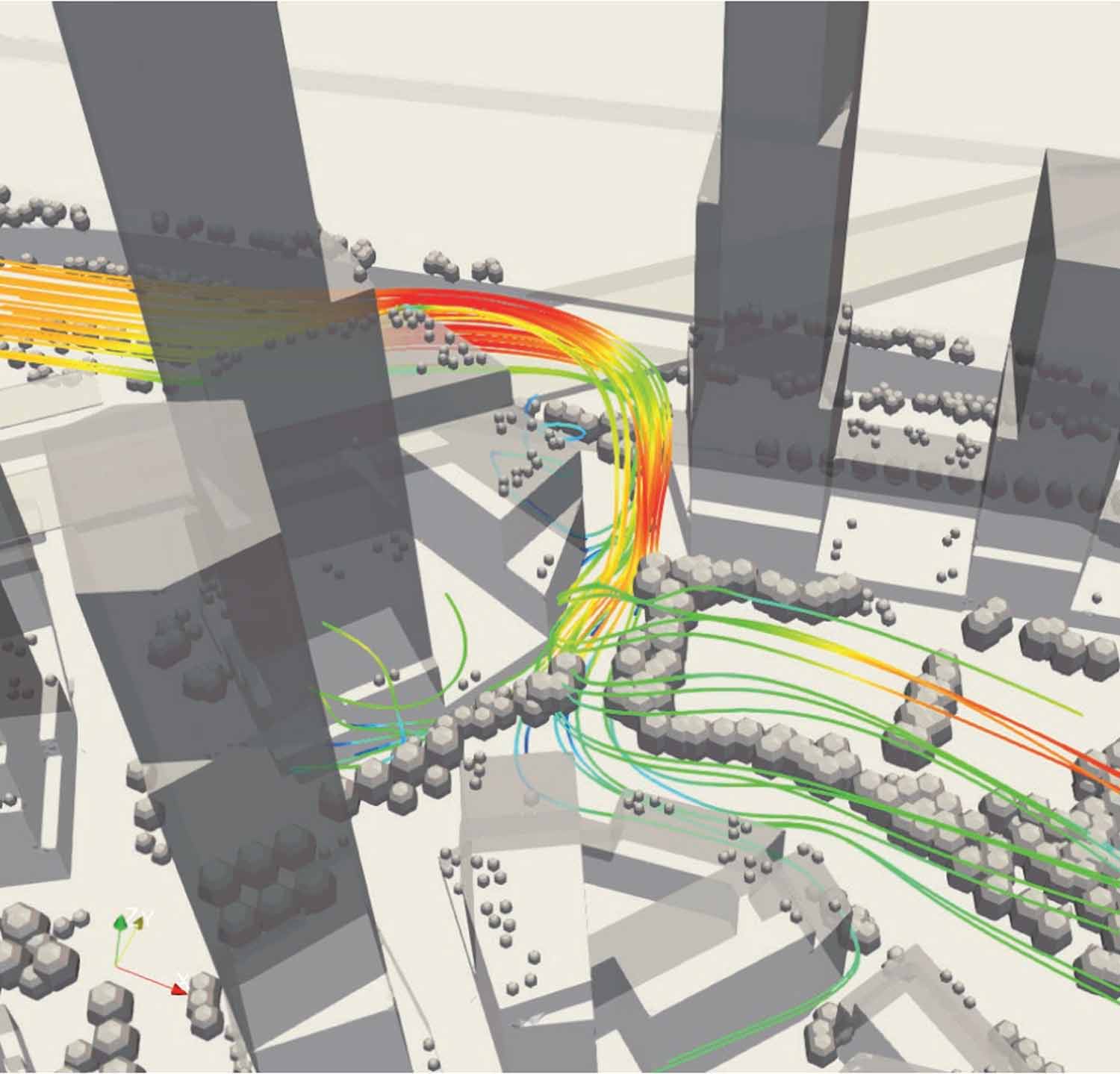
Today, it’s possible to manipulate data in the real-world using mixed realities such as AR and VR. There exists a clear potential for accessing geolocated data, such as for wind, pollution, geotechnical conditions and site properties, and visualising this on-site, to highlight hidden constraints and opportunities for our clients. Our recent work for the London Festival of Architecture centred on revealing London’s hidden boundaries by visualising these within an AR-enabled mobile app, incorporating many freely available London datasets such as for the city’s pollution levels, its wastage and energy consumption, along with AKT II’s CFD-calculated wind patterns.
While the world’s focus has shifted to the Silicon Valley approach, wherein data is monetised by being packaged into platforms which claim to provide omniscient answers to generic problems, at AKT II we’re taking a different approach. We’ve put our projects at the centre of our software development, exercising our curiosity to resolve ever unique design challenges. Our design-centric approach is influencing our tools and tailoring these to support our practice’s provision of the best answer; not just through the engineering lens, but throughout the aesthetic, functional, sustainable and financial requirements that form every project’s unique design solution.