I remember arriving to the office and learning that we’d just been officially commissioned to do the structural design for the temporary BMW Group pavilion at the city’s forthcoming Olympic campus. It was a collaboration with Chris Lee’s architecture practice Serie.
While AKT II was already working on several other projects throughout the masterplanned Olympic development programme (including the central pedestrian bridge with Heneghan Peng, as well as the Coca-Cola pavilion with Asif Khan and Pernilla Ohrstedt, and even the two energy centres that power the entire urban area), this latest win was particularly exciting.
It’s just a great concept: the pavilion is designed to appear as if a volume of the canal’s water has somehow been levitated, defying gravity, with BMW’s shiny new vehicles rotating on top. Fountains of water cascade down the sides of the elevated, translucent construction, to complete the illusion.
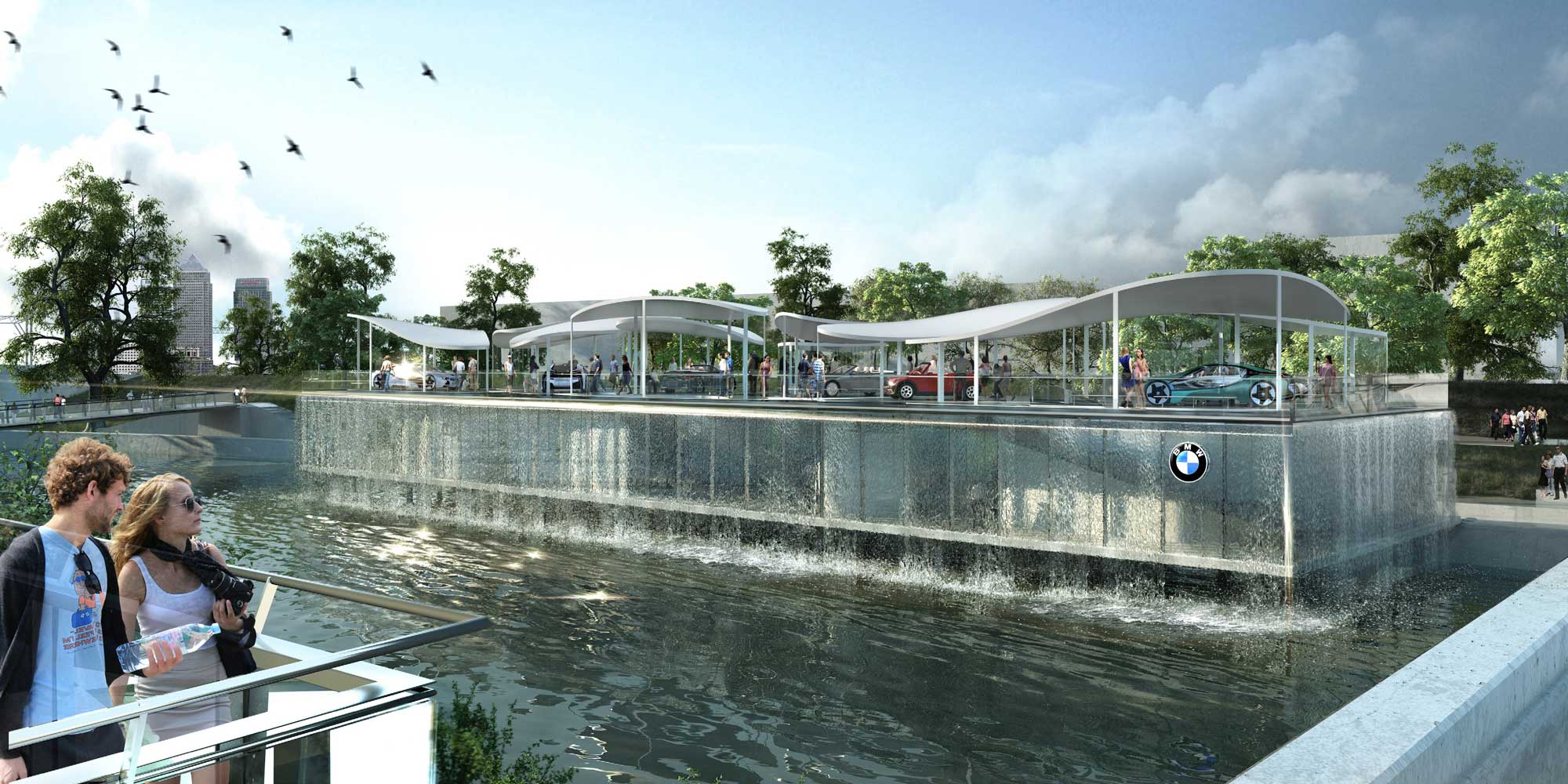
However, such a unique design obviously presents unique challenges.
Most of all, the artificial waterwall means that any structural deflection – where the building bends under the weight of either itself or its visitors – must be expertly controlled so that the water falls evenly along each elevation (and not just as a giant torrent in the middle!).
The pods covering the cars and motorbikes also have to look as light as possible. They’re made with a novel, ‘stressed skin’ structural typology, wherein traditional timber joists and plywood panels are combined together to create a canopy that’s both long-spanning and lightweight.
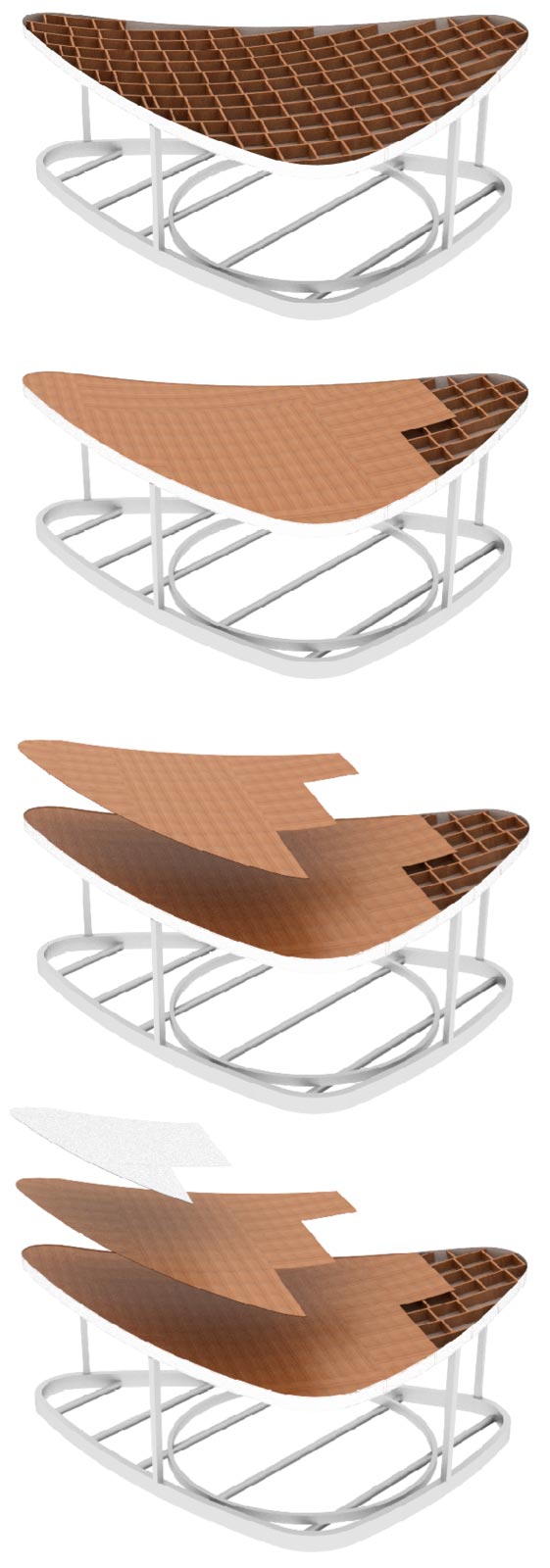
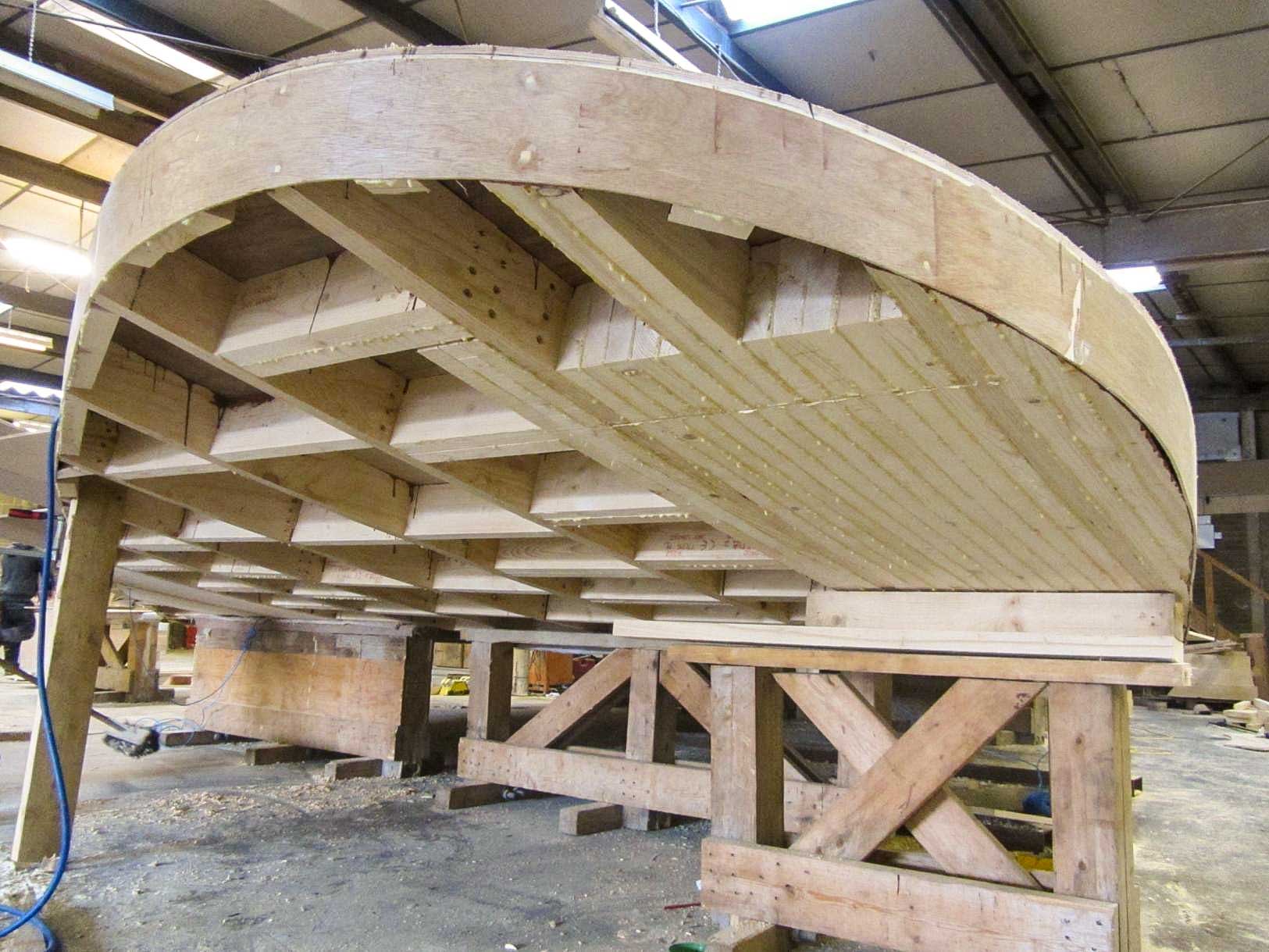
These pods were prefabricated in a factory, and could then be simply transported to the site and assembled into place, with no further propping required. Turntables were incorporated within the pods’ bases, to display the new vehicles for the public.
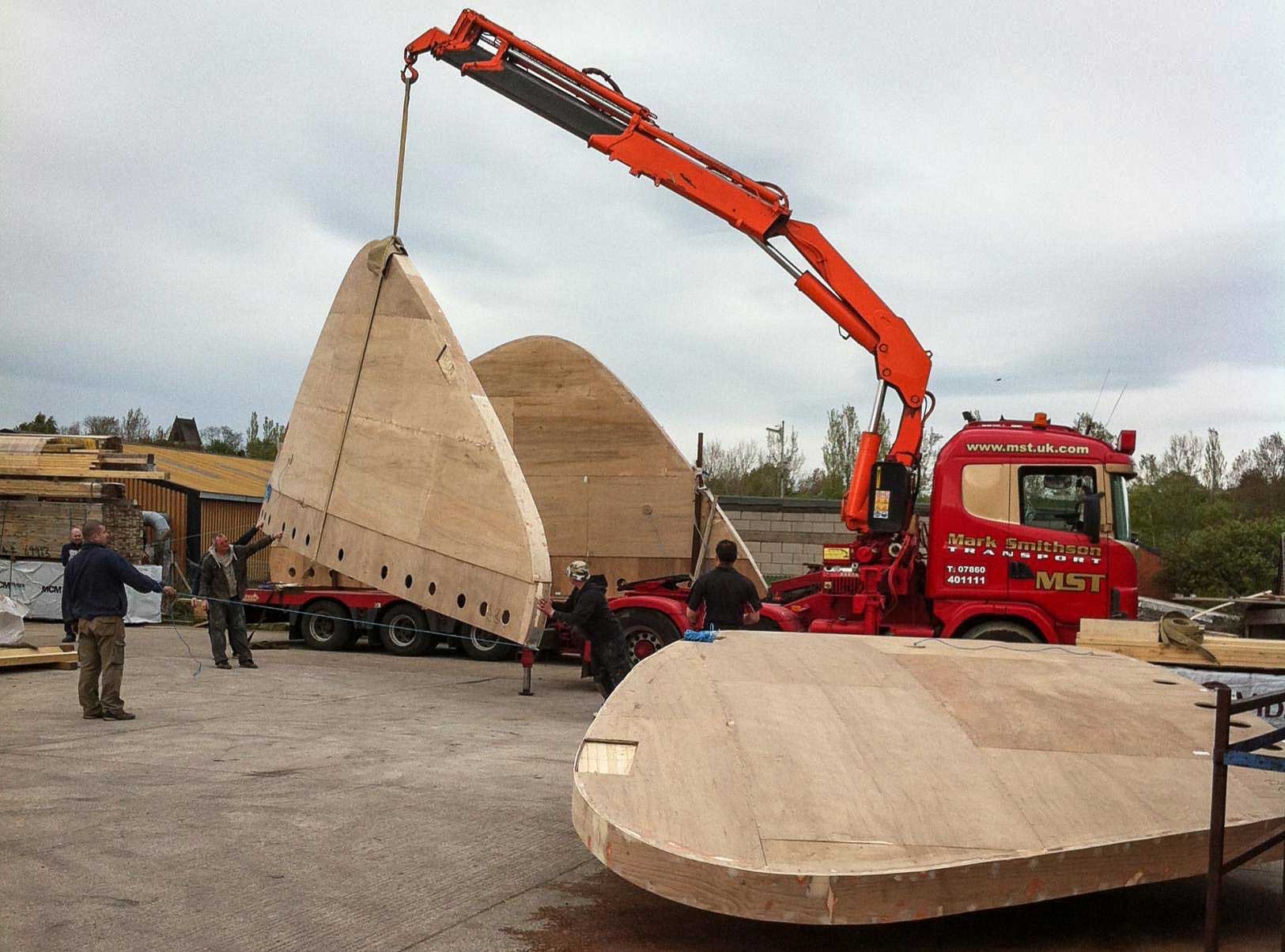
Inside, the structure is essentially an exposed steel frame that was designed for fast assembly amidst the tight timeframe of the Olympic construction programme. Most importantly, the structure was also designed to be disassembled and re-assembled in the future; it represented a pioneering embodiment of the principles of ‘design for manufacture and assembly’ (DfMA).
And that’s where this project really stood out.
Sure, there were many unique features, such as the waterfall façades and the stressed-skin canopies. But the most exciting of all was a stipulation within the brief, which was set by the London Organising Committee of the Olympic and Paralympic Games (LOCOG). As part of the legacy ambitions of the entire London 2012 programme, all of the temporary infrastructure had to be designed as far as possible for reuse afterwards – either within the permanent Olympic Park, or elsewhere throughout the British capital.
In 2012, Greta Thunberg was just 9 years old. Through the United Nations Framework Convention on Climate Change (referred to as the ‘UNFCCC’), most of the world had already agreed to limit the inevitable increase in global mean temperature to within two degrees. But the landmark Paris Agreement wouldn’t happen for another three years, and everyone seemed to be more concerned with geopolitics than the climate.
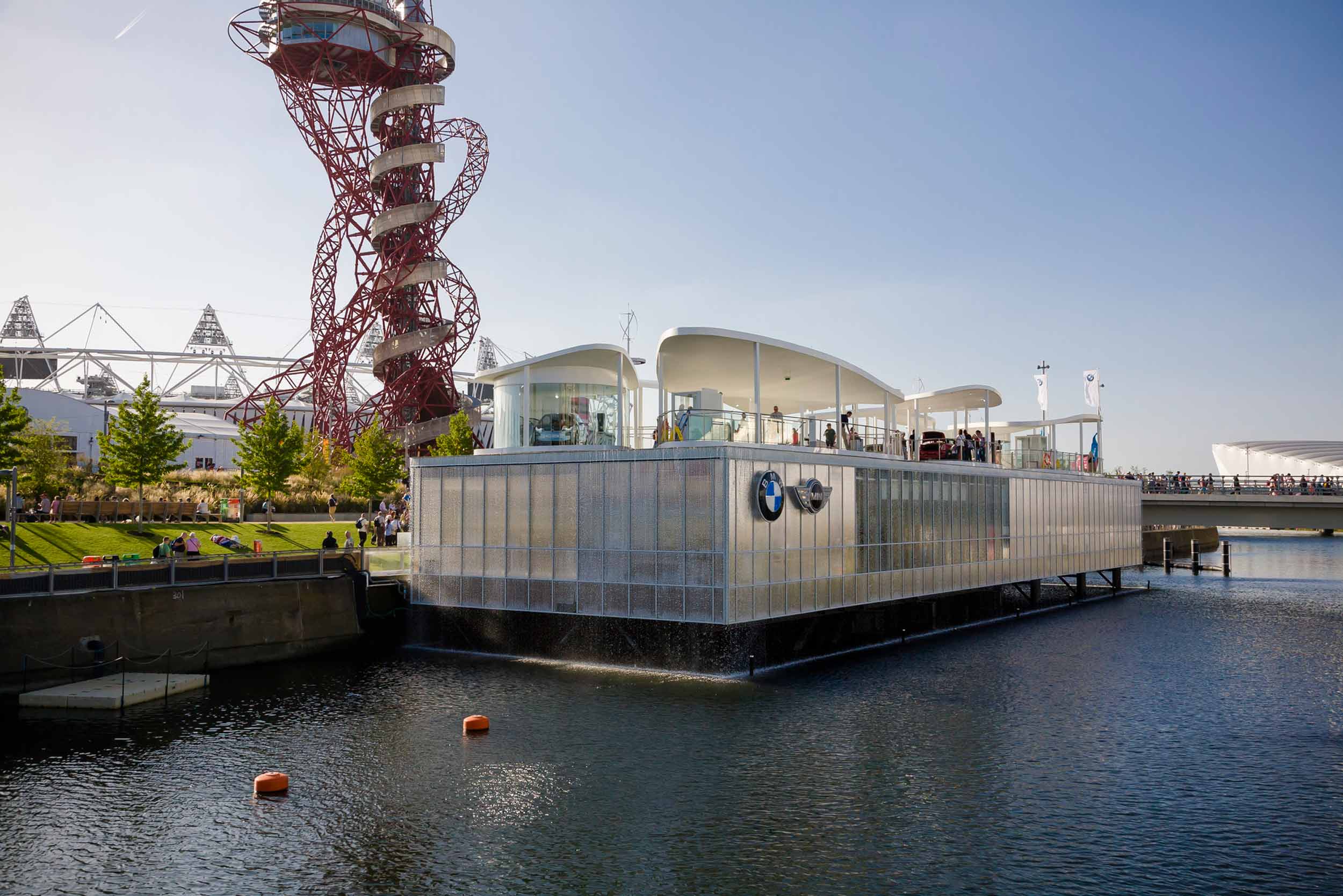
Regardless, at AKT II, we were indeed excited about the BMW pavilion’s aspirational brief. We were excited at the opportunity to reuse the structure, and to not just send the used structural materials to waste. And we were excited to design a building that essentially then gets flat-packed and reassembled – perhaps with a wholly new use – for people elsewhere.
And that’s exactly what happened. It’s now been ten years since the London Games, and the pavilion’s structure has since been purchased by the London Borough of Bexley (for a symbolically empty sum of £1) and incorporated within the design and construction of the borough’s flagship Chislehurst and Sidcup Grammar School.
That’s where the landmark BMW Olympic showroom’s structure has now ended up: the classroom.
It’s fun to think that the pavilion’s structure was initially inhabited by sports fans and concept driving machines, as part of a historic London era, and it’s now enabling the next generation to learn the fundamentals of their future.
That school will hopefully inspire the developers, architects and engineers of tomorrow. Let’s hope they’re also learning from humanity’s lessons of the past.
Hopefully, it’s not yet too late.