A signature building that set out to rebrand and relaunch Kingston University, AKT II worked alongside the RIBA Gold Medal-winning Grafton Architects on Town House. Directors Gerry O’Brien and Fabrizio Fortunato detail the story behind the structural design of Grafton’s first London project.
Town House is a 6-storey building with lecture spaces, study rooms, dance studios, an auditorium and a library, that provides a prime space for the university’s students. The whole project team worked in close collaboration to deliver a signature building in line with Grafton Architects’ vision.
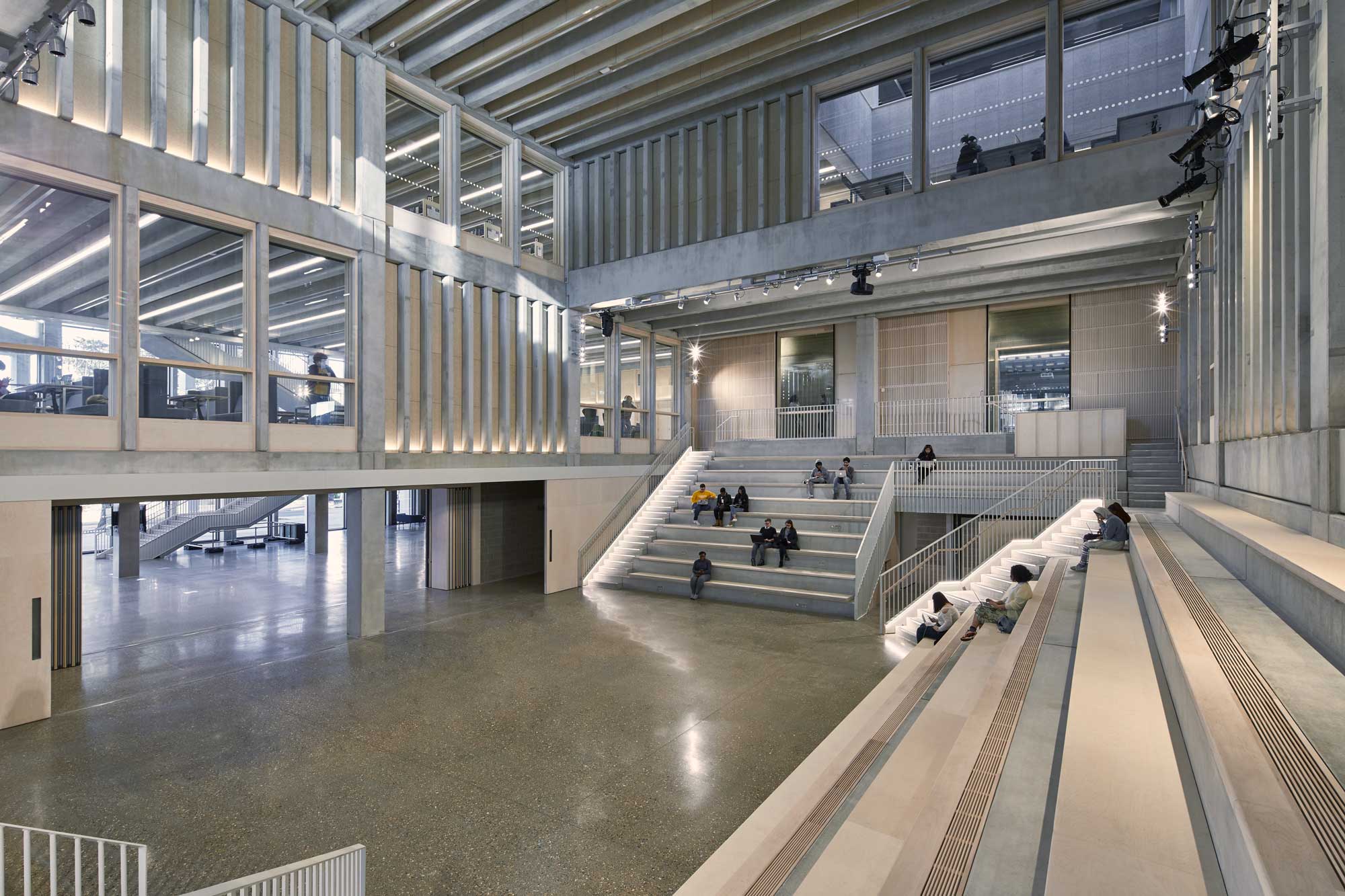
The drive behind the design was to deliver a wholly sustainable building which incorporates exposed structures along with an inherently flexible interior and long spans of 10–15 metres as well as double- and triple-height spaces.
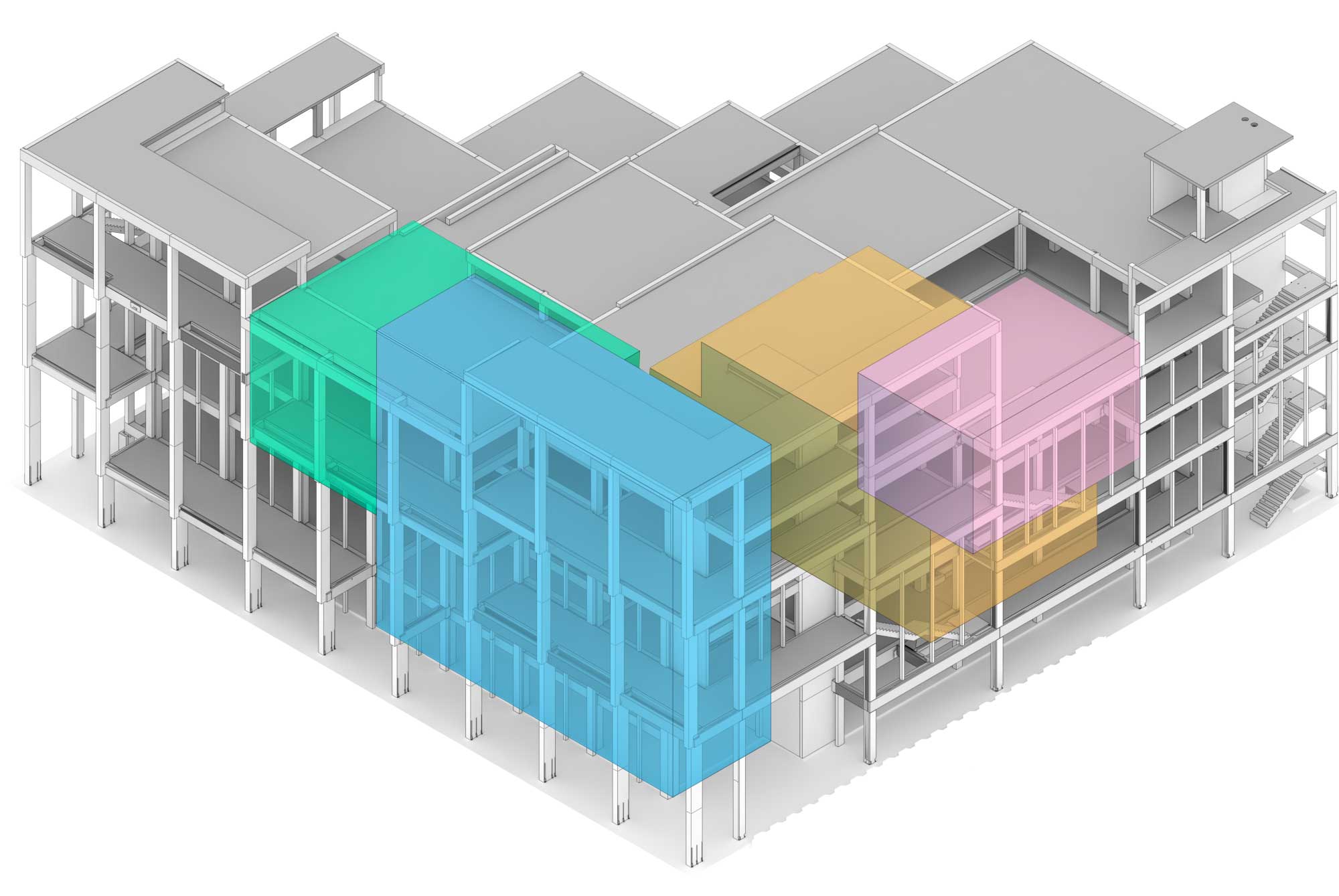
Realising this unique design required an equally unique structural response. Using bespoke prestressed double-T units for the main flooring system allowed us to minimise the amount of concrete necessary for these long spans whilst maximising the surface area, and hence optimal thermal radiance area, which was used within the energy strategy for the building. Cement replacements within the concrete mixes further reduced embodied CO₂ within the building.
Cooling pipes were attached to the top flange of the units and cast within the structural topping screed, allowing active thermal interaction with the floor introduced via the floor void. The repetitive nature of the ribbed floor, the most prolific structural element, made precasting a natural solution for the structure of the project.
The grand staircases within the atrium are a key feature of the design. Tuned mass dampers were used within their construction to allow the lightness of the design to be maintained whilst providing appropriate vibration performance.
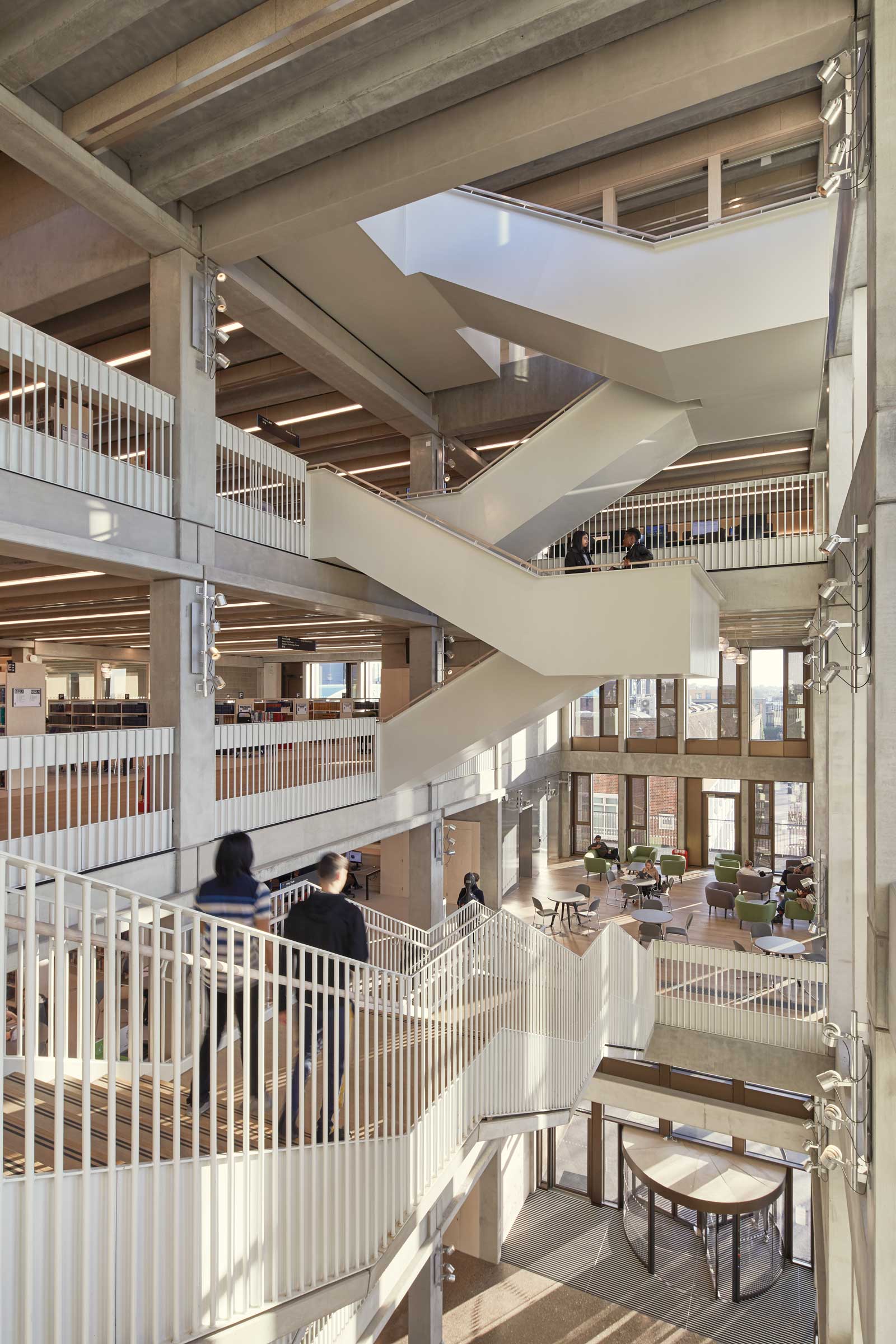
We developed our designs in close collaboration with the preferred subcontractor, ensuring that buildability was embedded within the details of the design which were developed for construction. This included all of the high-quality exposed architectural concrete of the colonnades and mullions. In all, there are over 200 precast double-T units, 300 beam and column sections, 175 architectural mullions as well as solid precast core walls. The move to wholesale off-site construction allowed for a significant program reduction and reduced nuisance for the university and students whilst simultaneously reducing waste and construction vehicle movements. The approach is unique for a building of this complexity and underpins the versatility of an off-site approach that flies in the face of common perception.
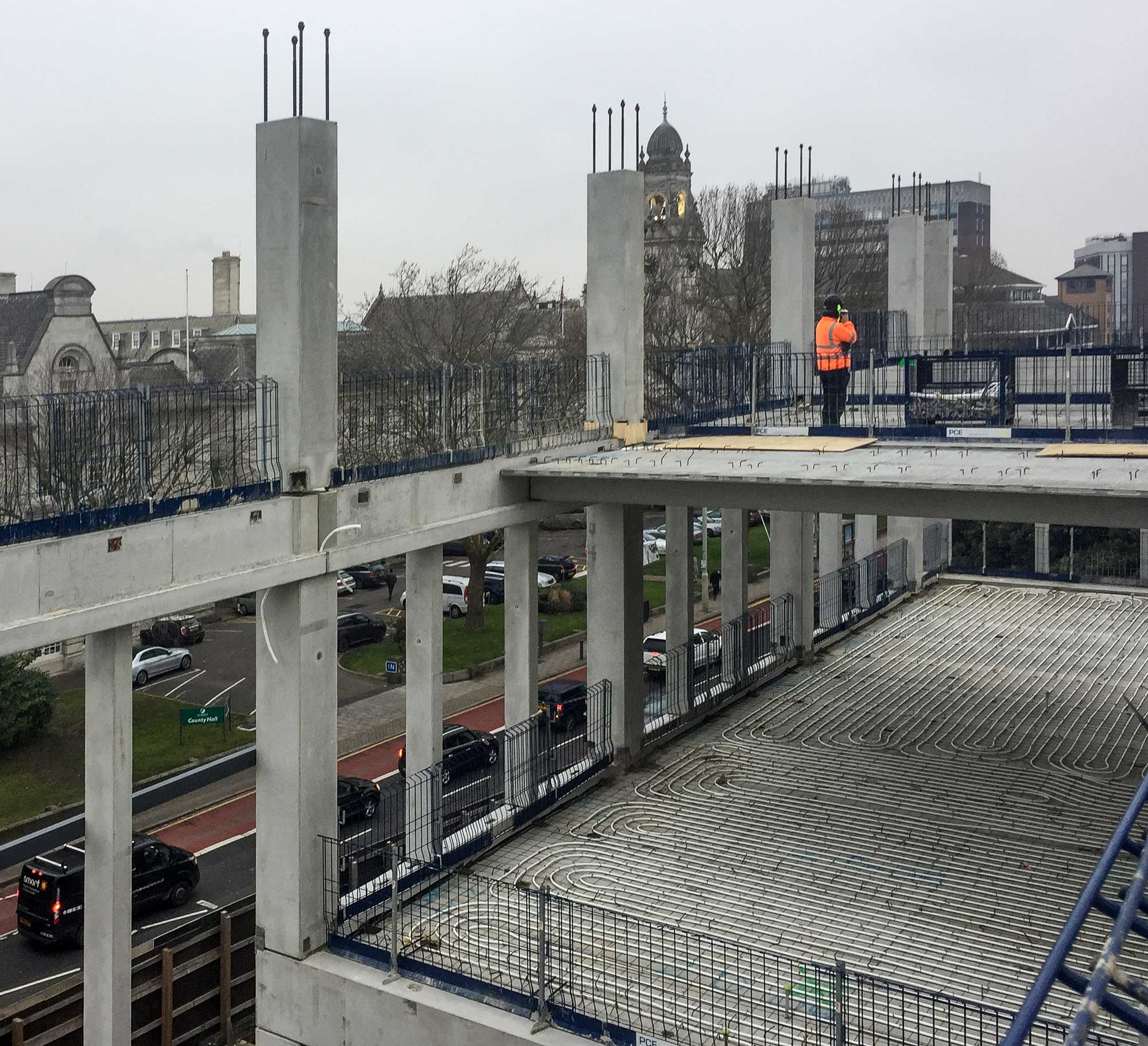
Away from the refined architectural response AKT II added value elsewhere. Piled foundations were required on the last building developed on the Penrhyn Road Campus, but through a clever approach to geotechnical engineering, we proved that piles could be omitted using a locally thickened raft in an exceptionally efficient, cost-effective approach with significant program advantage.
BIM was an extraordinarily useful tool throughout the design process, assuring highly coordinated design information was produced – an aspect critical to the success of this building.
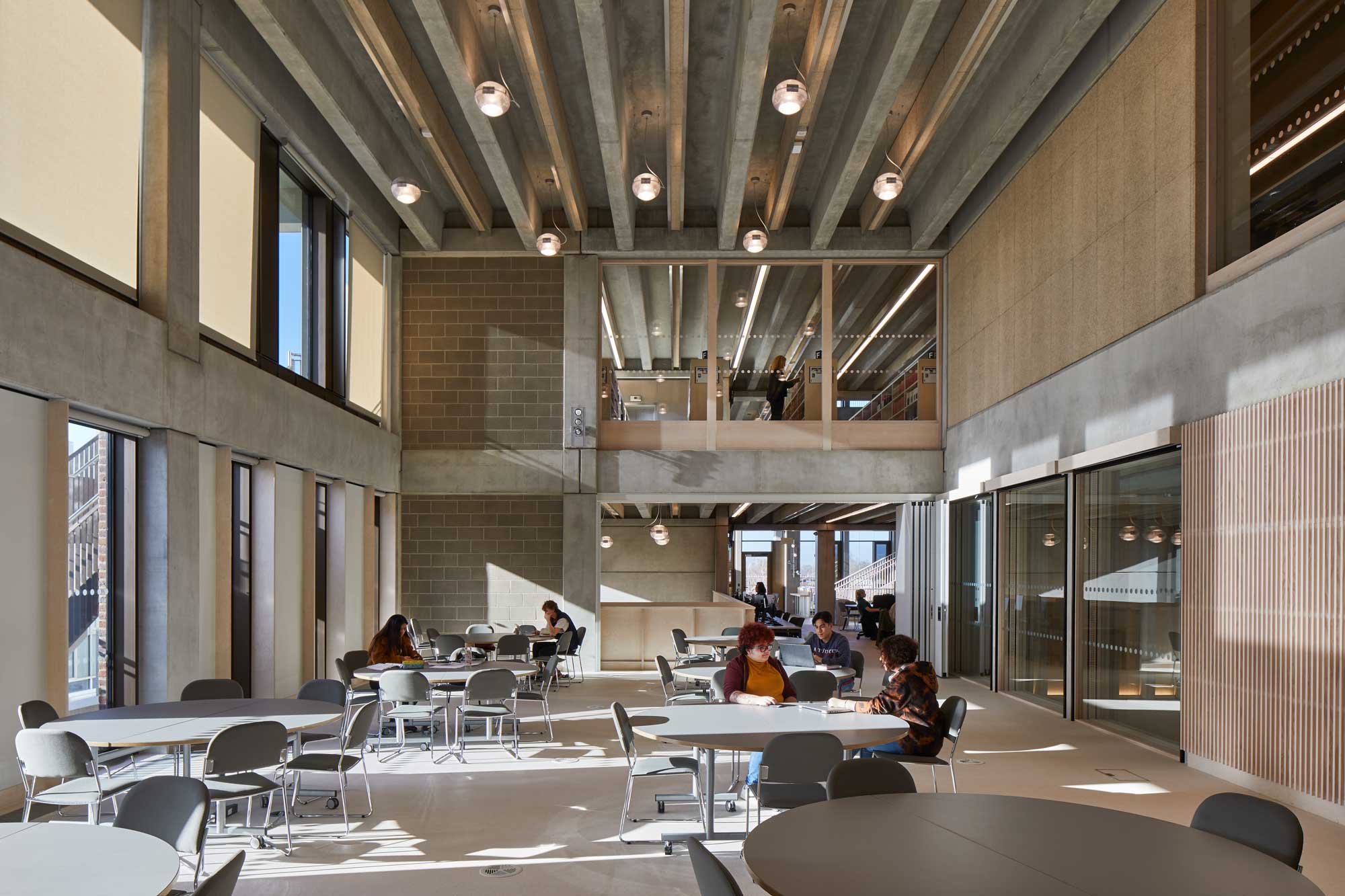
Town House provides Kingston University with a prime, functional, multi-purpose building with stunning exposed structural elements, bright and open interiors and a striking, unique façade surrounded by beautiful landscaping. This project presented an incredible opportunity to work for Kingston University on Grafton Architects’ first London project and assist in the creation of this new signature building.
Client: Kingston University
Architect: Grafton Architects
Engineers: AKT II