This year to commemorate London Climate Action Week we look at how the built environment can positively contribute to the circular economy at a macro/building scale. Here we explore five key topics which we will reflect on and learn from the past – retrofit projects – and show how we implement these today – new build projects.

The historic industrial campus Ditherington Flax Mill – which today boasts eight Grade I/II/II* buildings – was originally constructed in the 1790s as a factory, and was later converted into a maltings, before unfortunately ending up abandoned. Now, some 200 years later, English Heritage has bought the site, and is overseeing its meticulous restoration into a contemporary mixed-use destination.
So why was this old stock worth keeping? Well, the Main Mill is raw design history: the world’s first iron-framed structure, and so the genesis of all steel-framed buildings!
In the late 18th century, the mill’s Georgian architect Charles Bage was innovating a response to the biggest architectural challenge of his time – fire – with a new 3D lattice of metal columns and beams which altogether would provide robust enough to evolve into our late-20th-century skyscrapers. The small column grids meanwhile contributed a new formal organisation to the interior spaces.
Today, we’re designing new science facilities such as Oxford North, that similarly feature standardised, resilient floor plates which, through optional structural inserts, switch efficiently between open-plan offices or fully serviced laboratories.
Charles Bage and our modern-day designers indeed share the same quest: structural endurance.
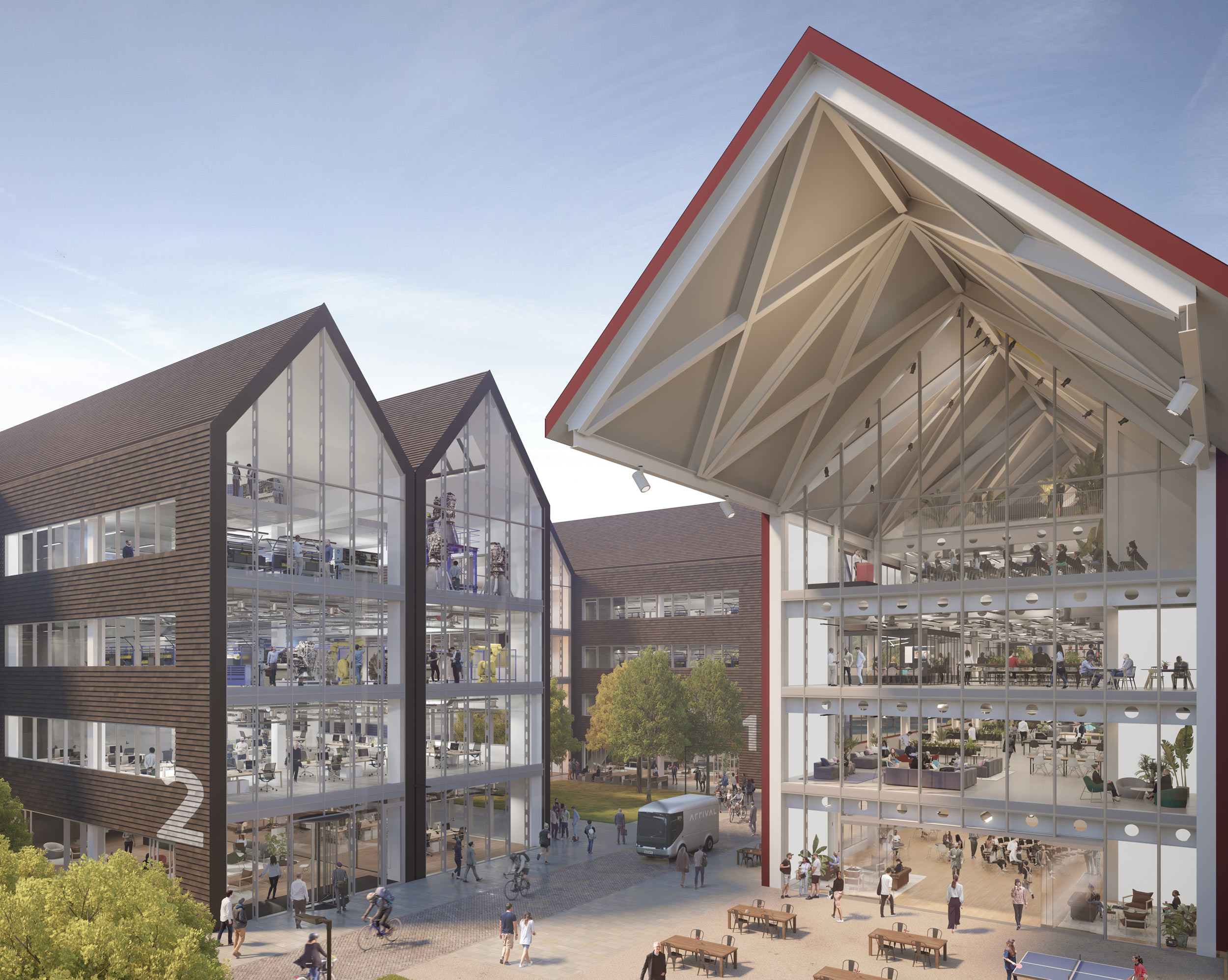
Oxford North - new science facilities.

Following the pioneering upwards extension of London’s South Bank Tower, we’ve now applied the same design principles to similarly heighten the city’s existing Finsbury Tower from 16 to 28 storeys.
AKT II’s team has modelled, analysed and verified the existing building as part of designing this assimilative transformation, which altogether results in the re-use of large sections of the existing structure, including its original basement and foundations, to combat carbon.
Meanwhile in San Francisco, Google’s upcoming North Bayshore campus embodies a further evolution of adaptability: ‘hackability’. Here, the traditional workplace typology dissolves into a flexible, modifiable and upgradable kit of parts, including a novel canopy concept that builds upon traditional shells and space-frames to arrive at a new, hybrid ‘grid-net’ solution. This new tensile concept is a fusion of grid-shell and cable-net, and introduces simpler fabrication and panelisation, with bolted assembly, and – most importantly – allows incremental upgrade.
And this is where it gets really exciting. Through true structural adaptability, we’re able to achieve an unprecedented, long-term functional sustainability. Which in turn helps save our planet!

Absolutely we can.
The commercial office building 100 Liverpool Street straddles the western pedestrian artery of the massive Liverpool Street Station. The original, 1980s design integrates over and around a complex network of subterranean infrastructure including London Underground circulation spaces, a live Central Line tunnel, a disused Queen Victoria Line tunnel, and a live railway electricity substation.
Accordingly, the building’s 21st-century redevelopment has involved minimal demolition, with maximum re-use of the existing fabric, and ideally zero works below ground. In fact, the completed scheme achieves a whopping +40% leasable area, with four new upper storeys, while reusing 50% of the existing structure and an unmodified 100% of the foundations.
To achieve this, we simply took the problem back to ‘first principles’, i.e. the most basic equations of engineering, and worked upwards to arrive at a totally responsive, performance-based design. The resulting solutions capitalises on redundancies within the existing structure, and saves 7,300 tonnes of CO2.
Meanwhile, in Bermondsey, a new six-storey engineered-timber residential block is being designed for construction above the existing, 1960s-built Biscuit Factory complex. And we’re applying the exact same principles.
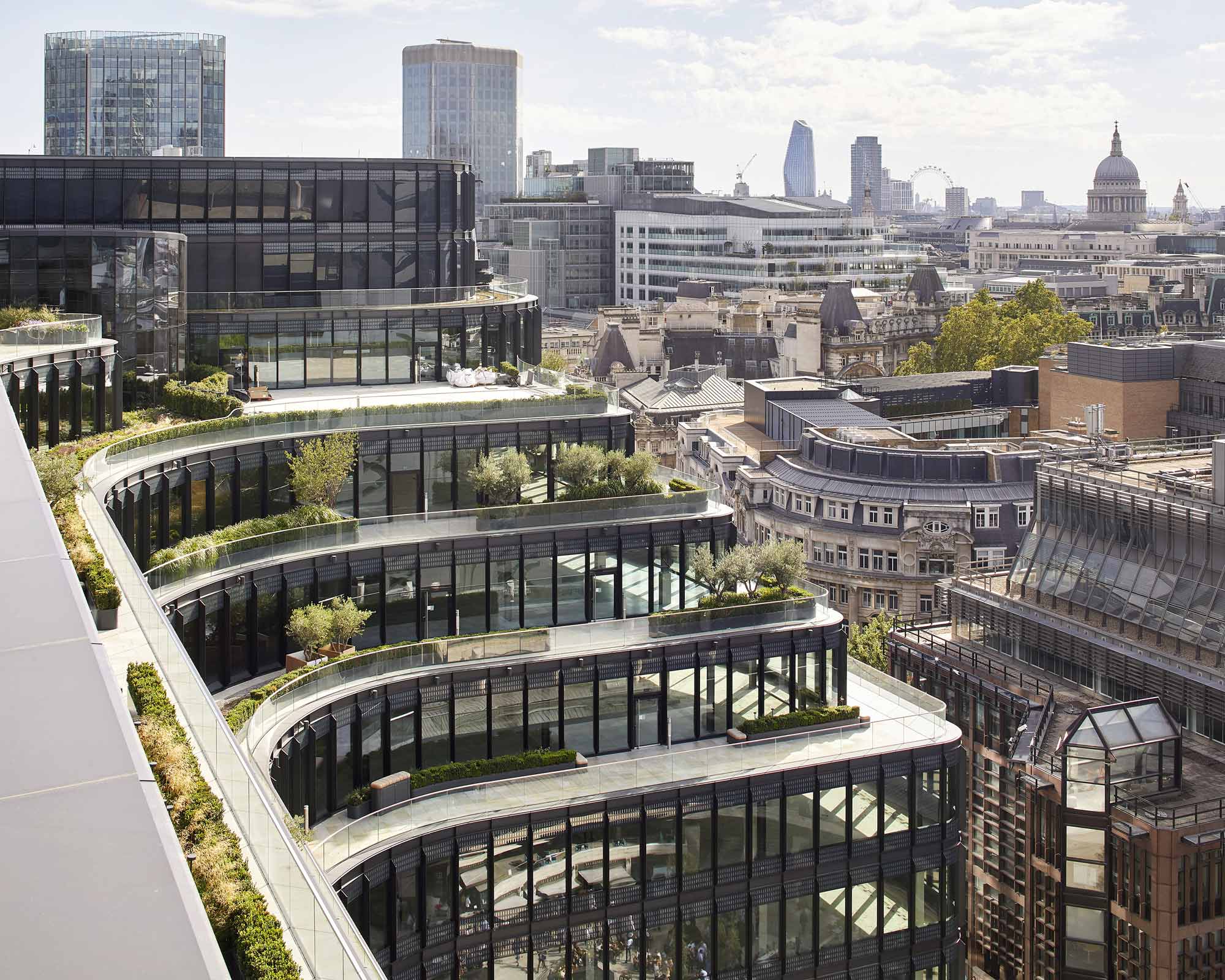
100 Liverpool Street
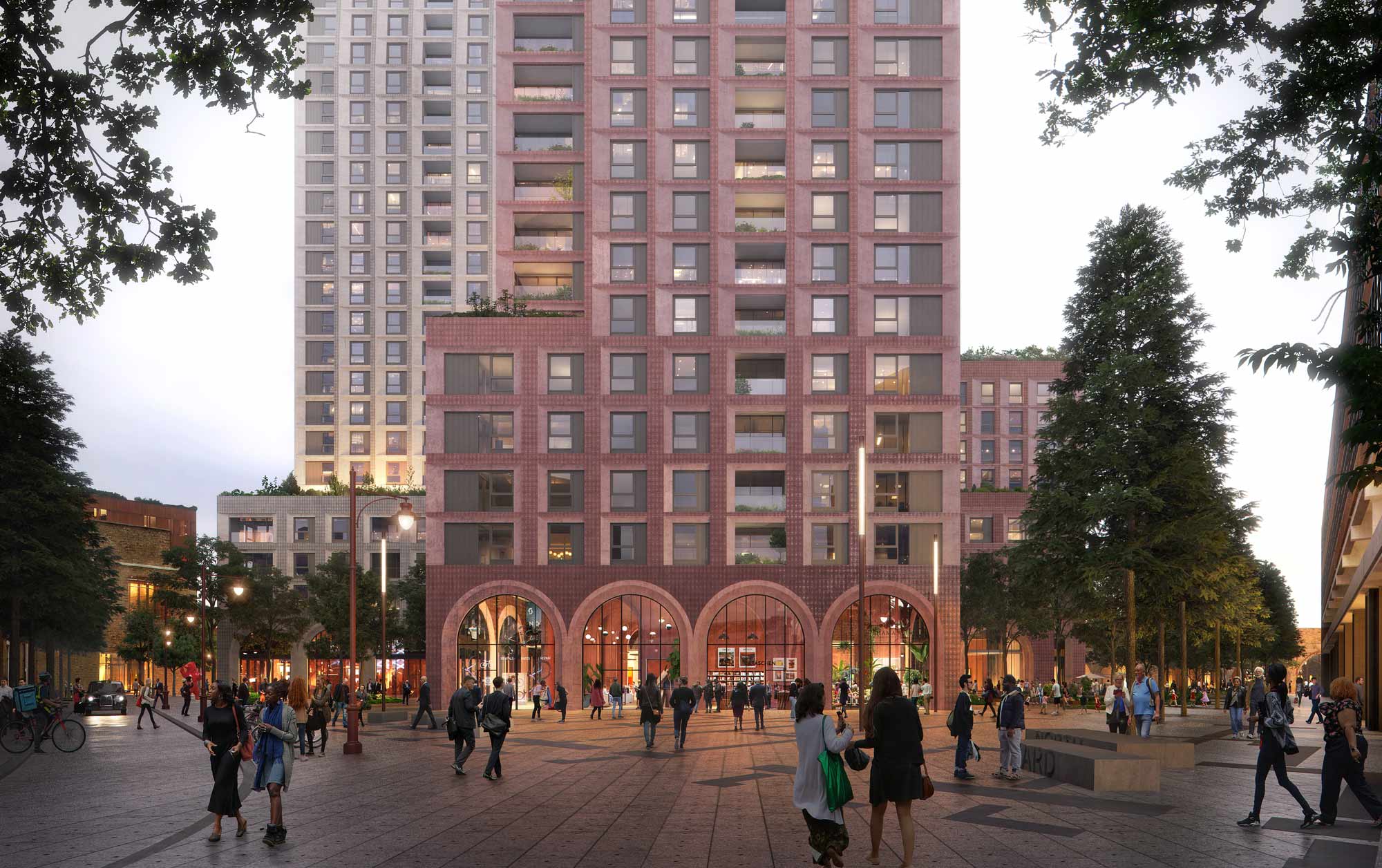
Biscuit Factory - designed for construction above the existing complex.

The recently regenerated Regent’s Crescent proves that some historical materials and methods can still be very relevant today.
Dating from the 1820s, the existing frontage was Grade I-listed for its appearance and prestige, but in reality was itself a poor-quality reconstruction following the bombs of WWII. And this presented a unique opportunity.
Through our new, 21st-century computational capability, we’ve been able to meticulously reconstruct the intended frontage using the original materials and techniques, but this time with real structural resilience and longevity.
The ‘good old’ lime mortar (an unusual, centuries-old specification!) is soft, permeable, and uniquely self-healing, which altogether allows the vast frontage to seasonally ‘breathe’ without any need for modern movement joints – a remarkable engineering achievement, and hopefully a faithful restoration of John Nash’s architectural vision.
Meanwhile, at Canada Water, the use of Earth Friendly Concrete within the permanent foundations is a further UK first, and is reducing the concrete’s carbon content by 80%.
The common thread here is that future designers will most likely be measuring any material’s value purely by its reusability, its recyclability, and its carbon contribution.
And we must focus, now, on materials that deliver these qualities.
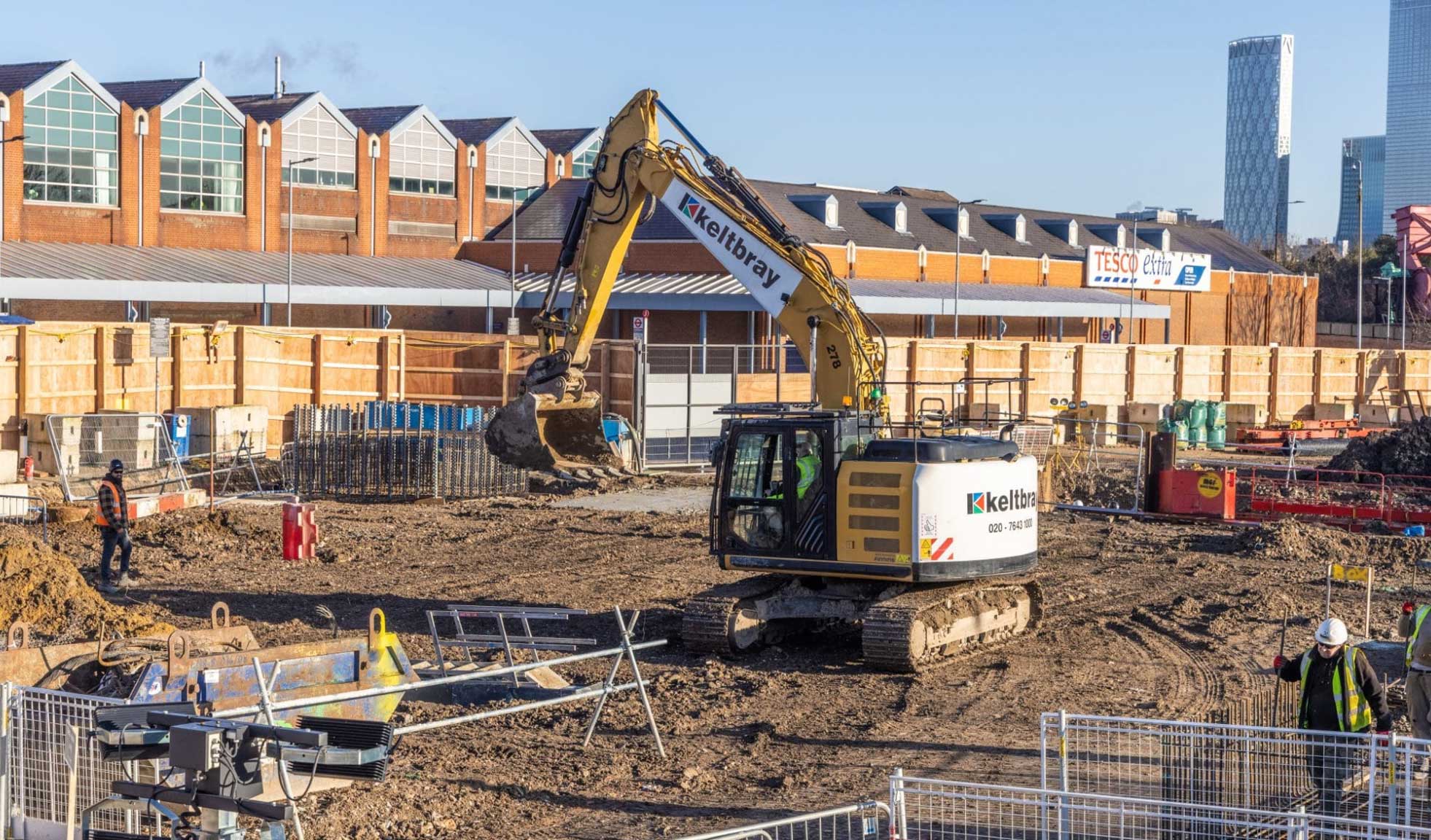
Canada Water - is among the first projects in the UK to use Earth Friendly Concrete (EFC).
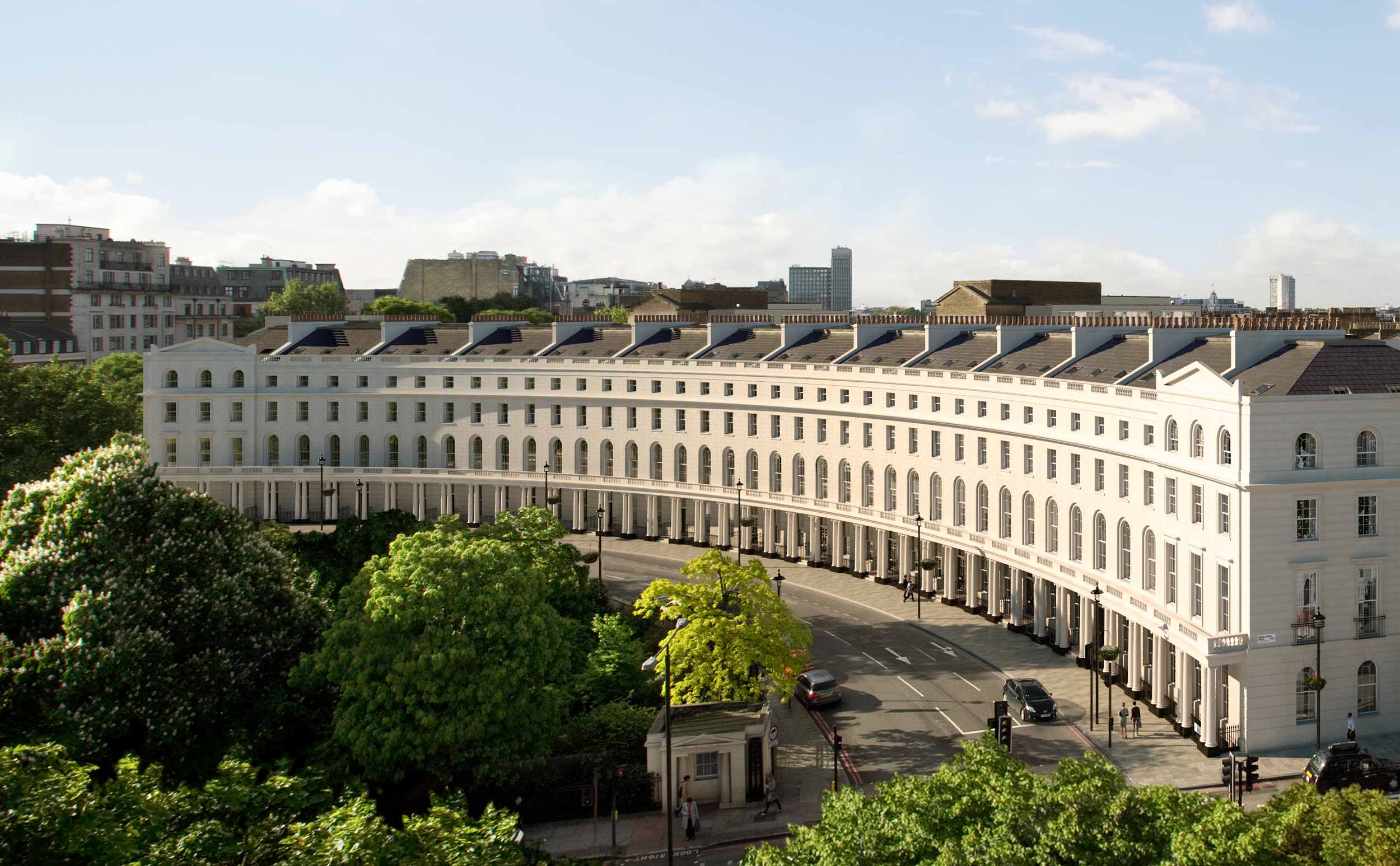
Regent's Crescent - we reconstructed the intended frontage using original materials and techniques.

On today’s retrofit projects, any existing design information is gold dust.
For the redevelopment of the 1930s-built Commonwealth House, we couldn’t visit the building for some time, due its prior occupation. We simply had some pictures, design drawings, and some magnificent historical construction photographs, to go on.
And it turns out we could piece together a lot from those old snaps.
These images in fact revealed the quality of the clay under the existing foundations, plus the skeleton of the structure before it was enclosed with cladding, and even the number of reinforcement bars – which can be seen poking out of the column-tops. This information, invaluably, allowed us to verify the existing situation and then proceed with the redesign, on schedule.
So we can vouch that a 2D image says a thousand words.
And a 3D model says volumes.
With today’s technology, we can catalogue and analyse endless layers of design information, and we can articulate computational tools – such as our recently published Carbon.AKT – that truly augment our human design intelligence.
A that’s a force, in the fight against carbon, that our 1930s predecessors could perhaps only dream of.
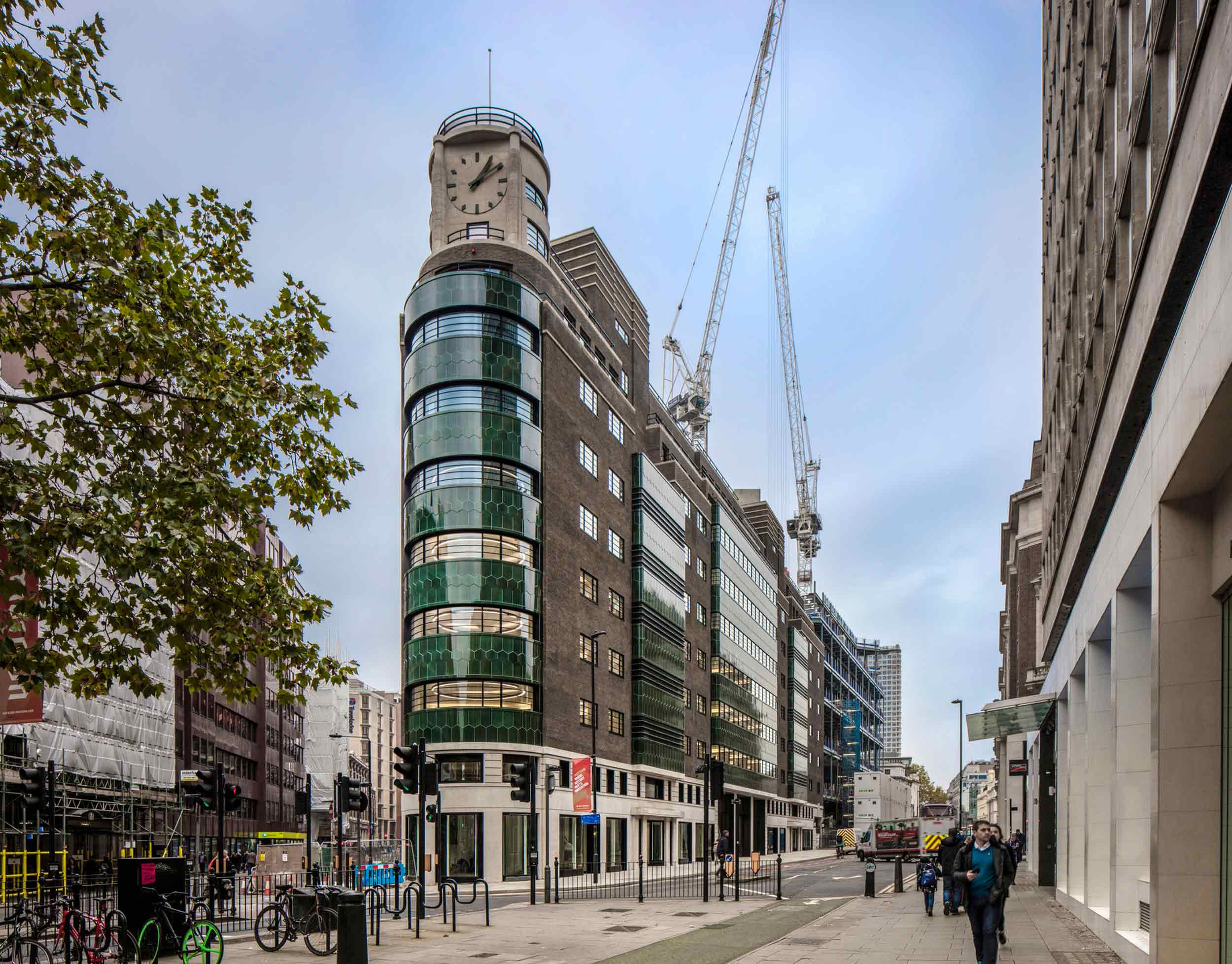
No1 New Oxford Street - required the construction of additional floors.