On a high-value site in the most historic core of London, the new Minories development centres around an exemplary model of adaptive reuse. It’s been overseen by architect ACME in partnership with developer 4C Hotel Group. In this article our design director Gerry O’Brien explores how looking into the past can create real long-term value for such a site’s future.
In 2012, many of London’s most established developers were lining up, toe to toe, to compete for a site that’s just within the historic City itself, in Aldgate. It’s situated just a few hundred metres from the world-famous Tower of London – a UNESCO World Heritage Site – and Tower Bridge, and also across the street from Aldgate tube station.
The plot’s subsequent sale was hotly contested (particularly given that it had already been planned for redevelopment at one point by the Beetham Organisation), and was ultimately won by developer 4C Hotel Group thanks to their distinctive, retro-first approach. The group indeed saw an opportunity to transform the site’s existing estate while adding new uses at the same time, as a new community offering for the local area. The City’s planners soon agreed.
The resultant mixed-use development comprises the retrofit and extension of the site’s former Latham House – a 1980s office block – to become a new ‘Canopy by Hilton’ hotel, while concurrently establishing a new office building and a new residential building alongside. A network of new, landscaped public spaces then connects this multifunctional programme into the historic local streetscape.
AKT II has provided varying degrees of civil and structural engineering for the entire scheme, as well as bioclimatic studies for the development’s new public realm. We developed the outline design for all three of the hotel (retrofit), office and residential components as part of securing all of the necessary third-party approvals and the official planning award. We then fully designed the entire shared substructure, and also the hotel component, through to completion.

The existing Latham House was a late-modernist, concrete-framed office building. Prior to redevelopment, it comprised two adjoined but structurally independent volumes of six and 12 storeys; these have now been extended to the east with another adjoined volume of 12 storeys, while the lower volume also gains an additional upper storey.
Realising a modern, four-star hotel facility within the constraints of a 1980s office structure presents a lot of engineering complexity. There wasn’t any information on the existing structure; we started with ground investigations and fabric surveys to determine its composition and strength.
The retrofit is also notably delivered around live sewers, disused sewers (which our team discovered while reviewing local historical information) and the London Underground’s live Circle line railway tunnels.
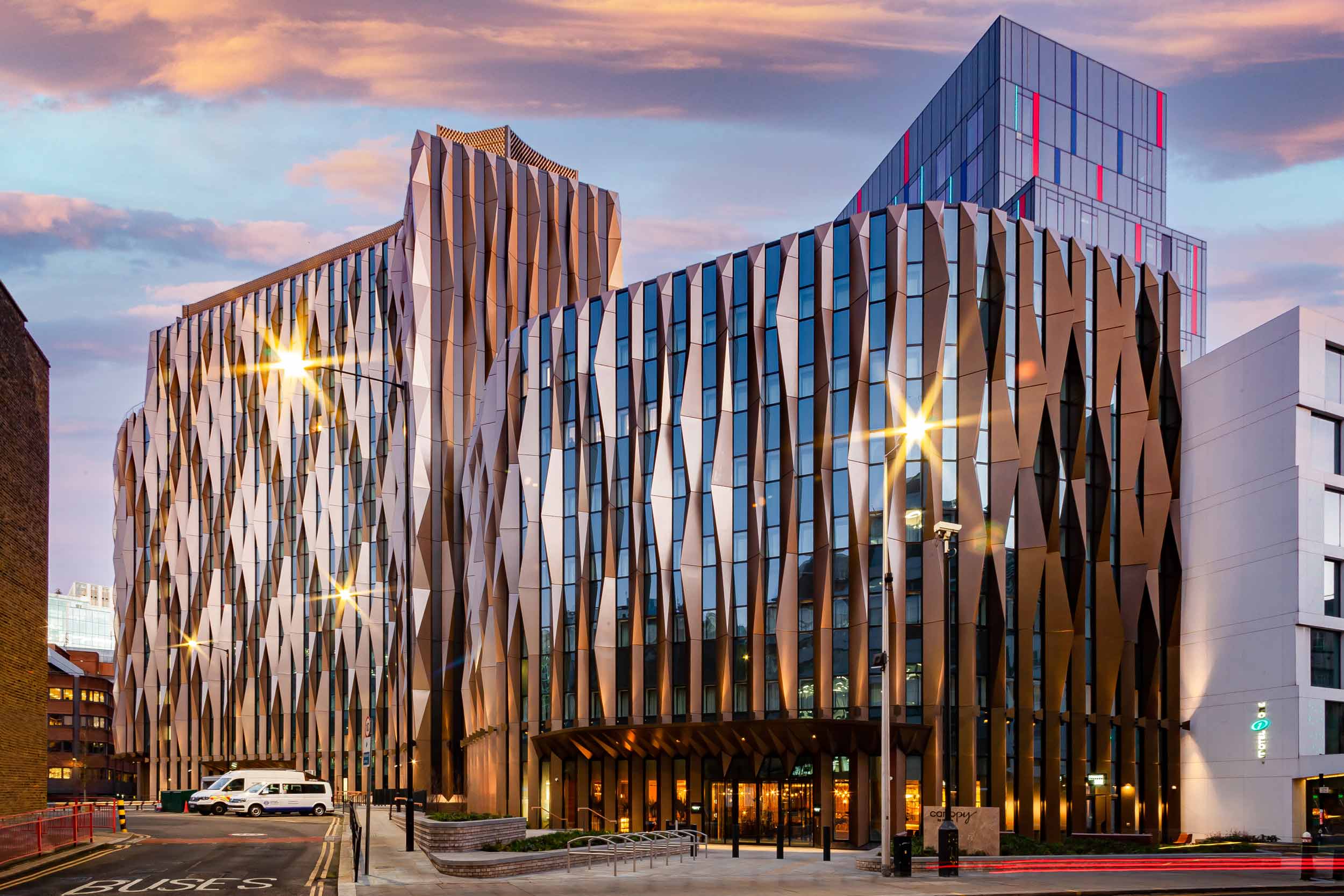
Canopy by Hilton London City
The building’s two existing cores have been repositioned, with two further cores added, to serve the new hotel layout, while various smaller modifications accommodate the hotel’s increased servicing demands. The change in use is otherwise delivered with just targeted, localised strengthening to the existing frame. An acoustic ‘box in box’ is also installed within the westernmost volume to isolate the new hotel programme from the adjacent railway’s vibration.
The upper floors (i.e. everything above the ground level) are now fitted out as guestrooms. The Barbican-era building features distinctive ribbed-slab soffits, which are preserved and celebrated as part of the new hotel-room interior. The ground and basement levels then provide the necessary front- and back-of-house facilities, and a full suite of amenities.
This unified hotel ‘block’ is newly clad in anodised aluminium, complete with a new cantilevering steel canopy that frames the upgraded public realm.
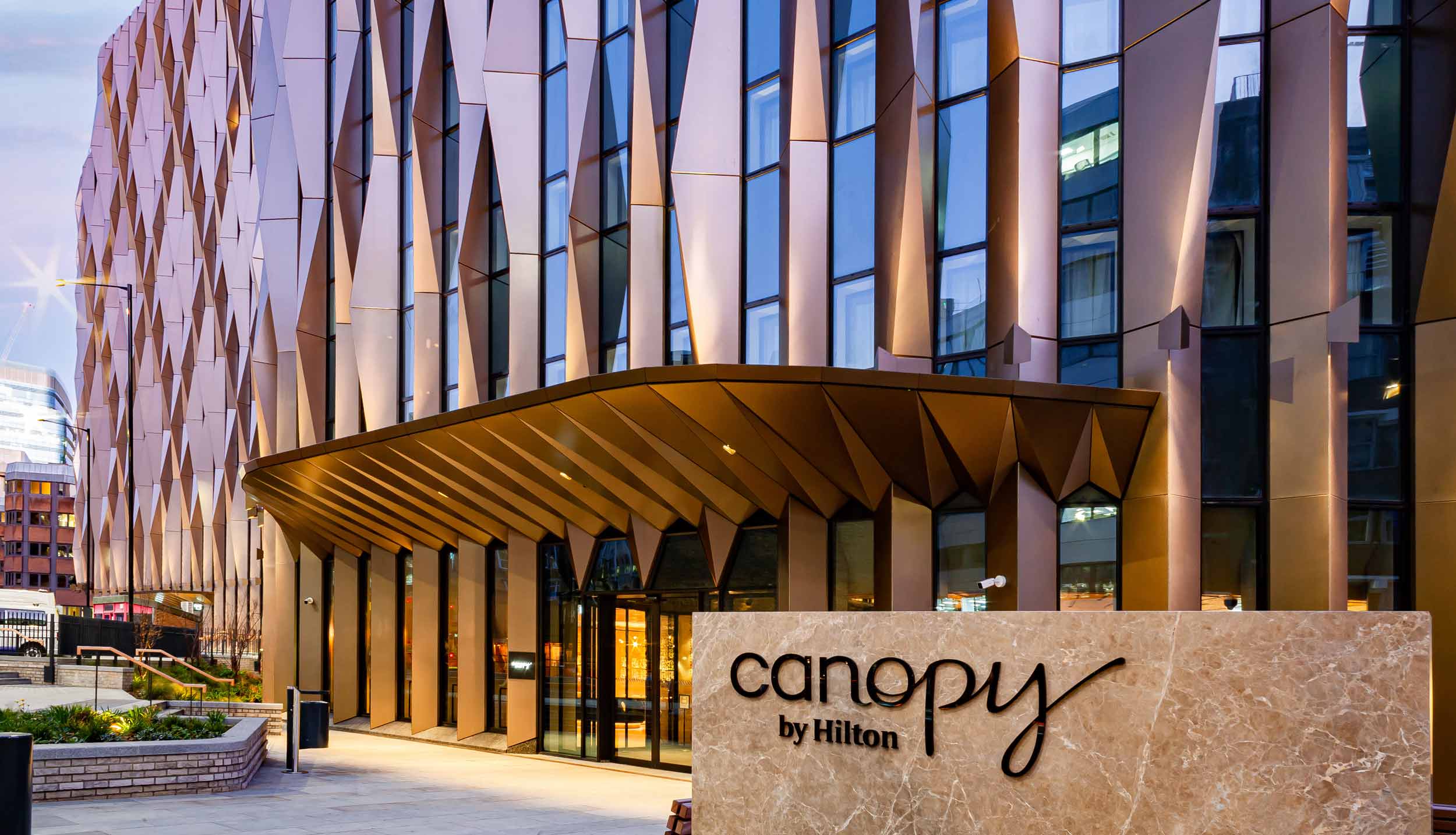
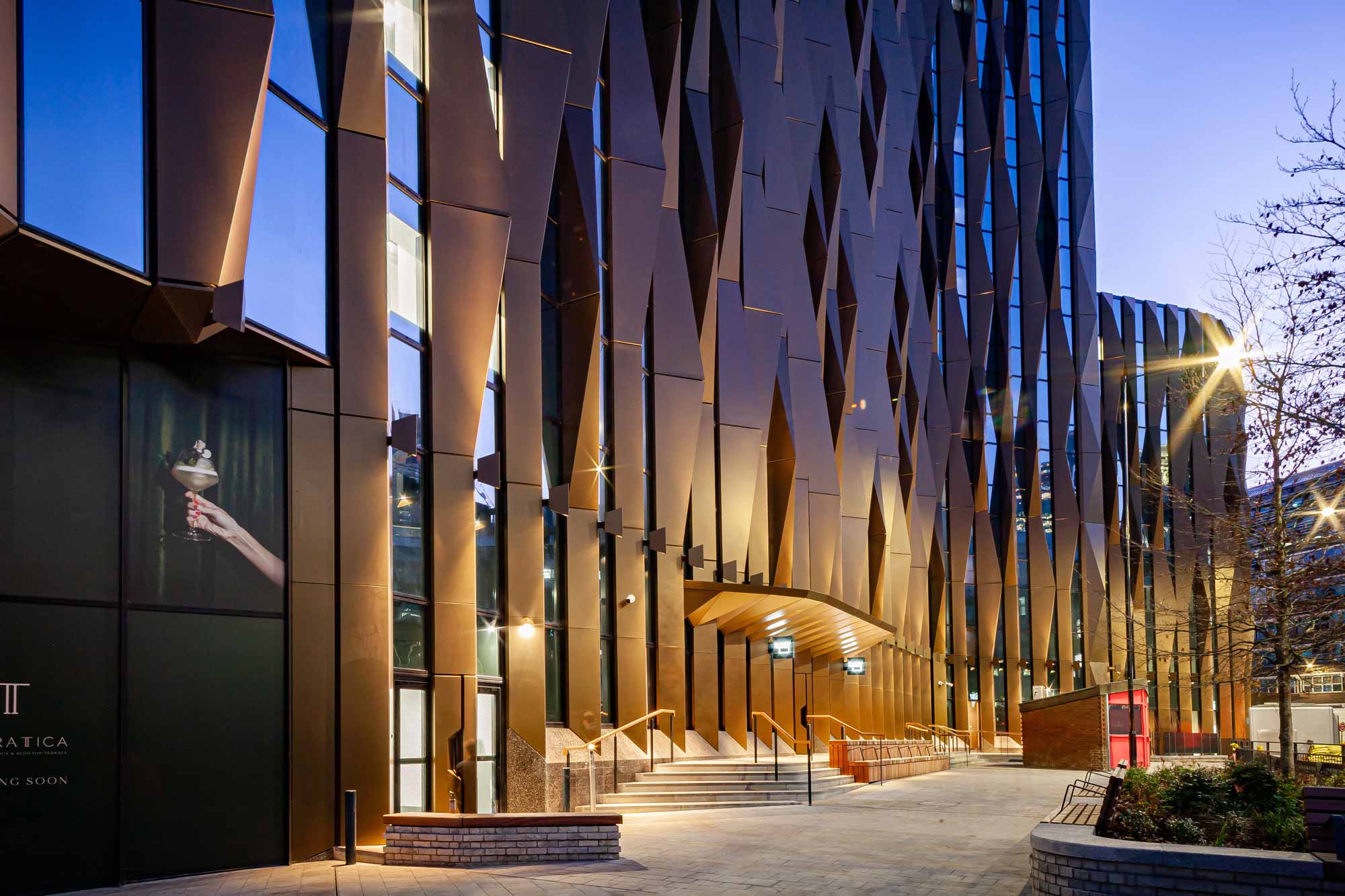
The client had originally intended to design and construct the hotel first, and then the residential block later. This ‘decoupled’ delivery, however, wasn’t efficient due to the constrained access available. We consequently designed the residential building in full, at the same time as the hotel, with its foundations and basement areas delivered as part of the overall basement box.
The resultant new 15-storey residential building capitalises on its fresh construction with a striking architectural impression. Its fragmented exterior geometry shifts subtly to provide the necessary daylighting and shading, while also helping the massing to feel smaller from the street level. The residential programme, with its diverse mix of units, is otherwise rationalised around a standardised reinforced-concrete frame, with a central core. The internal walls are arranged on a regular grid, and are engaged for both structural support and stability.
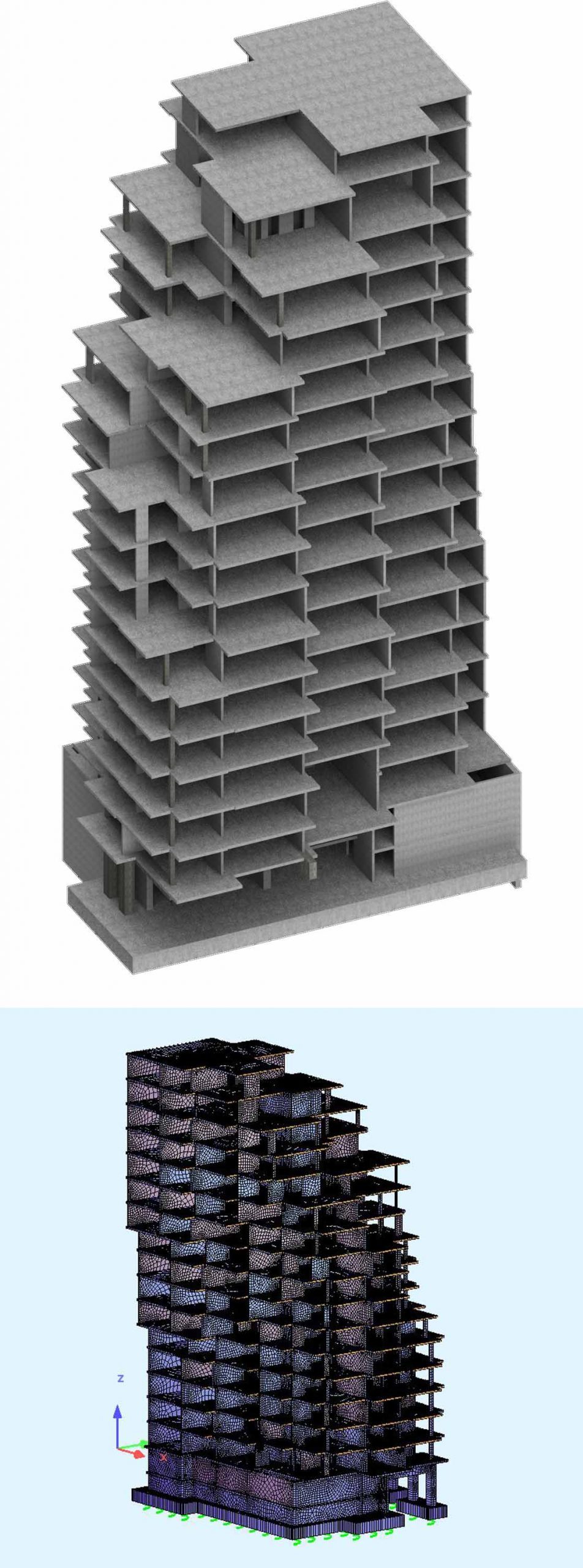
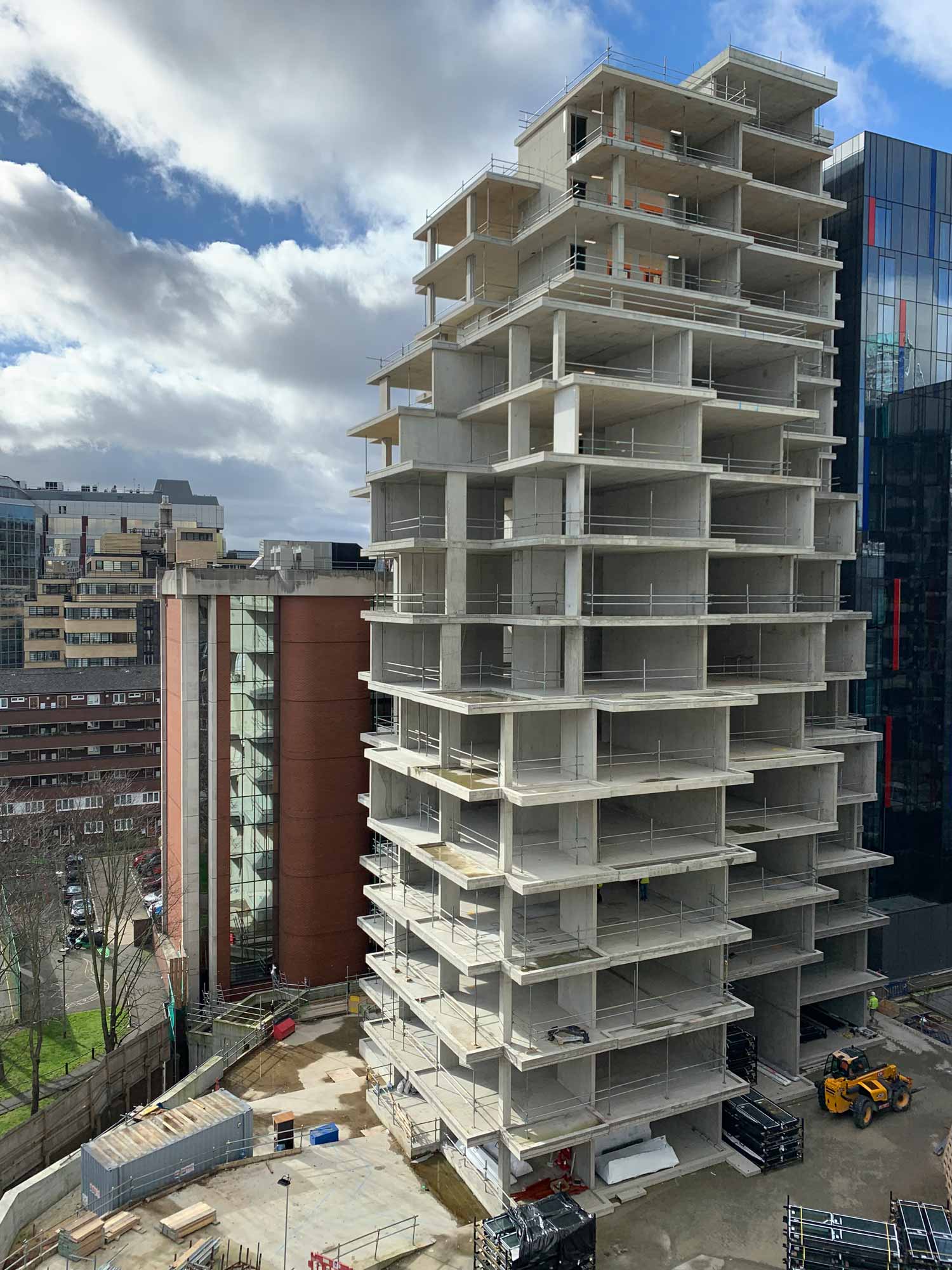
Haydon Gardens residential development
The new, shared ‘service yard’ basement serves all three of the development’s above-ground facilities. It’s coordinated with all of the respective foundations, as well as with the many surrounding infrastructure assets. Its ground-level ‘roof’ is in fact the outdoor ‘floor’ of the development’s new landscaped public space.
Despite the developmental challenges of Brexit and then Covid, the new Canopy by Hilton hotel successfully welcomed its first guests during 2021.
The team at 4C Hotel Group were ahead of their time in championing the retro-first approach on such a high-value site. They clearly saw the immense value that this ethos creates for both the project’s cost and construction.
The group’s decision to retain the previously poorly functioning office building, as the basis for what’s become a wonderfully functioning hotel, has moreover worked out with brilliant utility.
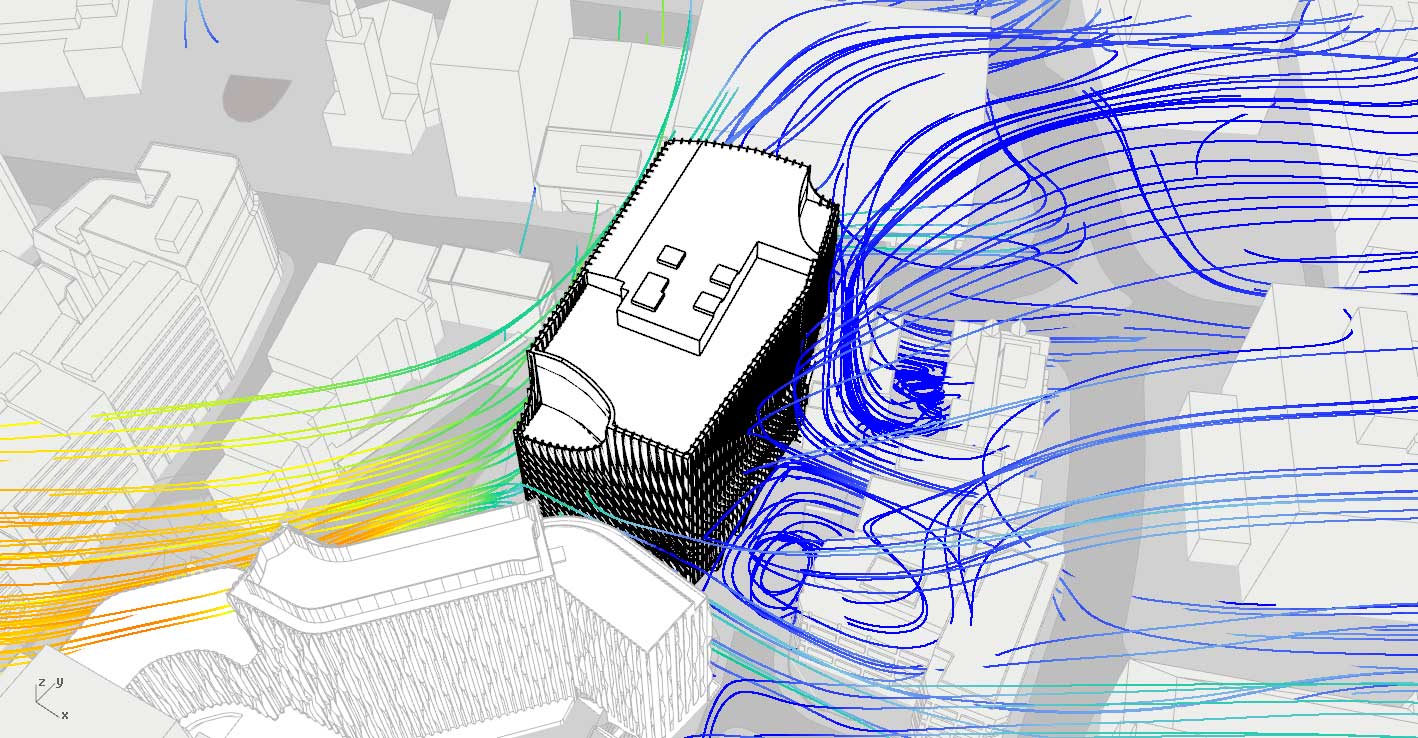
60 Aldgate office development