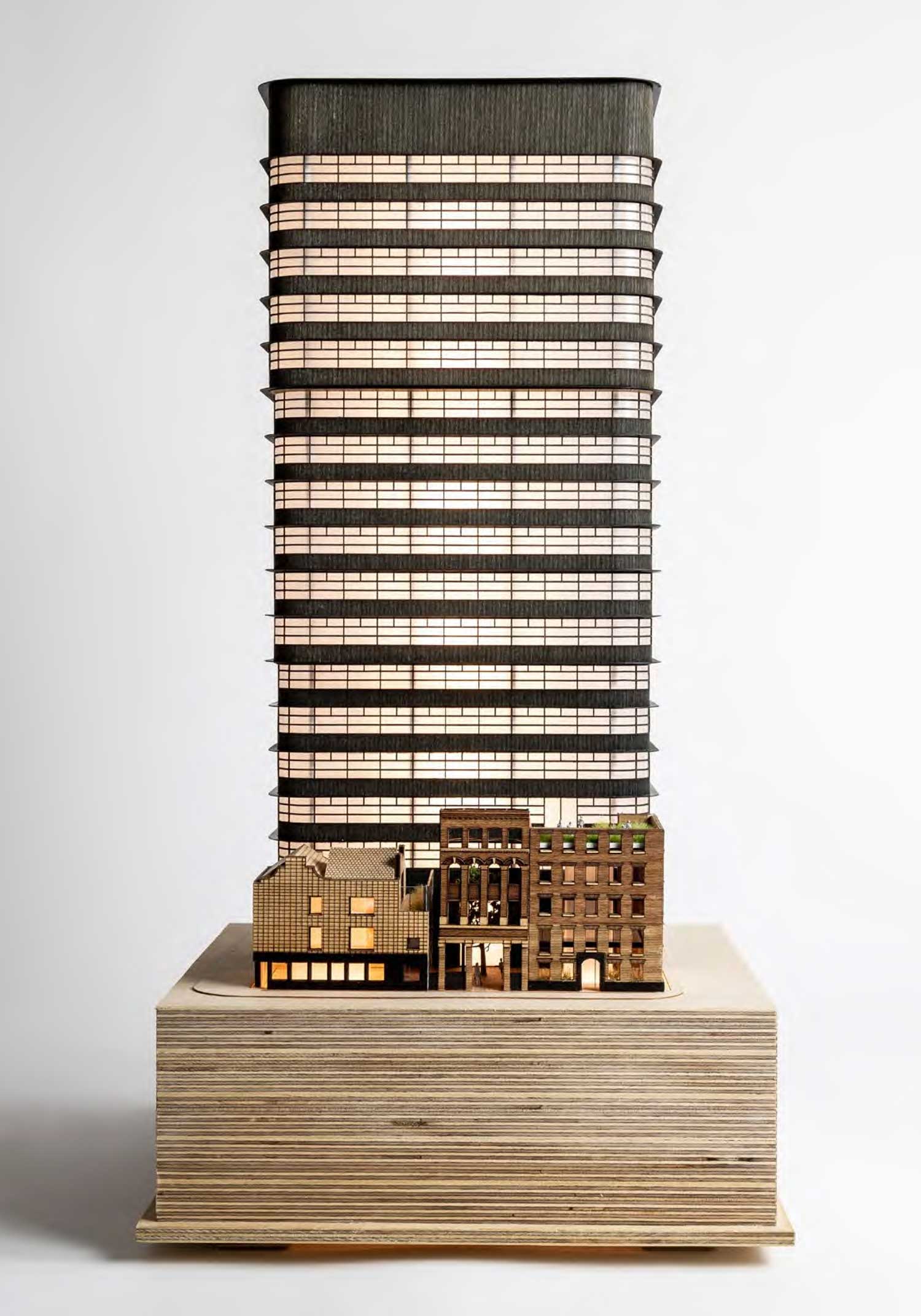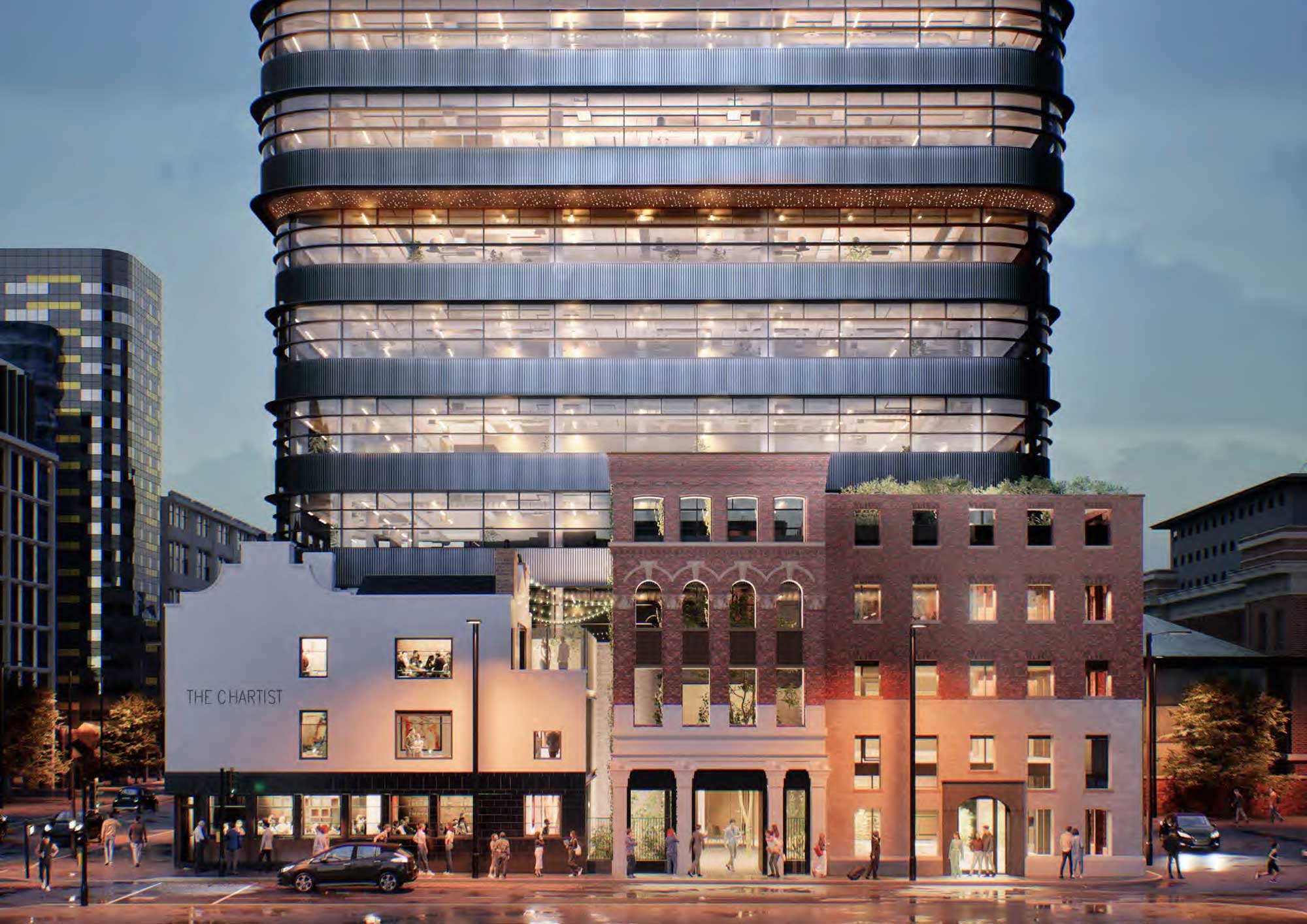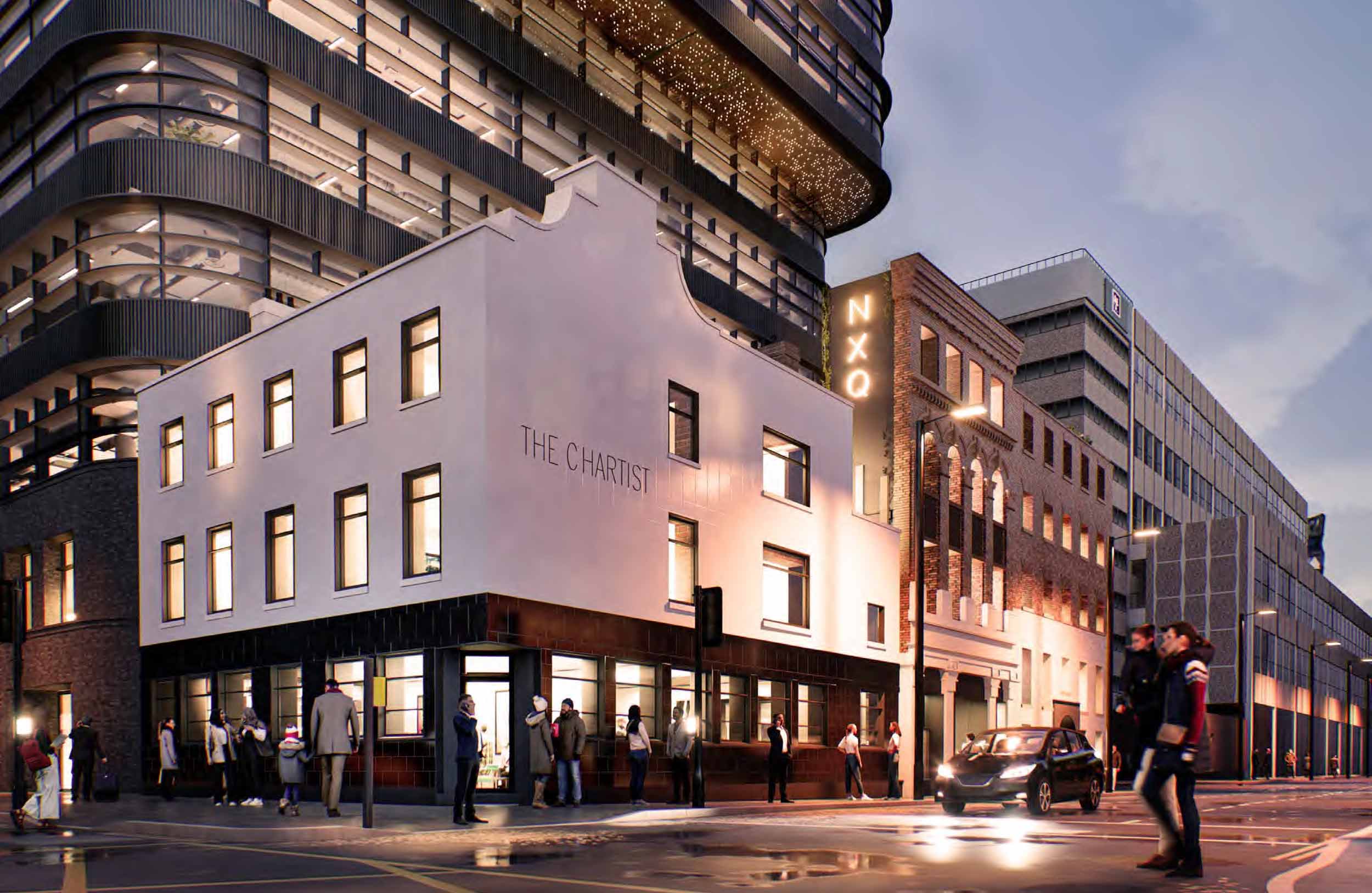Soller Group’s NXQ project has received unanimous approval from Manchester City Council’s planning committee. Located at the intersection of Lever Street and Great Ancoats Street in the Northern Quarter, this 18-storey development is set to deliver 121,000 sq ft of prime office space.


Designed by Howells Architects, the building features an innovative structure that incrementally steps outward as it ascends. This design allows for larger upper floor plates while preserving space at the lower levels to retain existing buildings along part of the site’s frontage. The result is a total of 17,300 square meters of space.
The structural form employs inclined columns and controlled slab cantilevers, eliminating the need for complex transfer systems and minimising material usage. The façade design pays homage to the nearby Art Deco Express building, with a strategy that aligns with this classic style while adhering to contemporary design standards.
Completion of NXQ is anticipated in 2027/28. The project aims to achieve a BREEAM rating of ‘Excellent,’ reflecting a commitment to sustainability. Upon completion, NXQ is expected to generate over 1,000 jobs and contribute significantly to the local economy.
