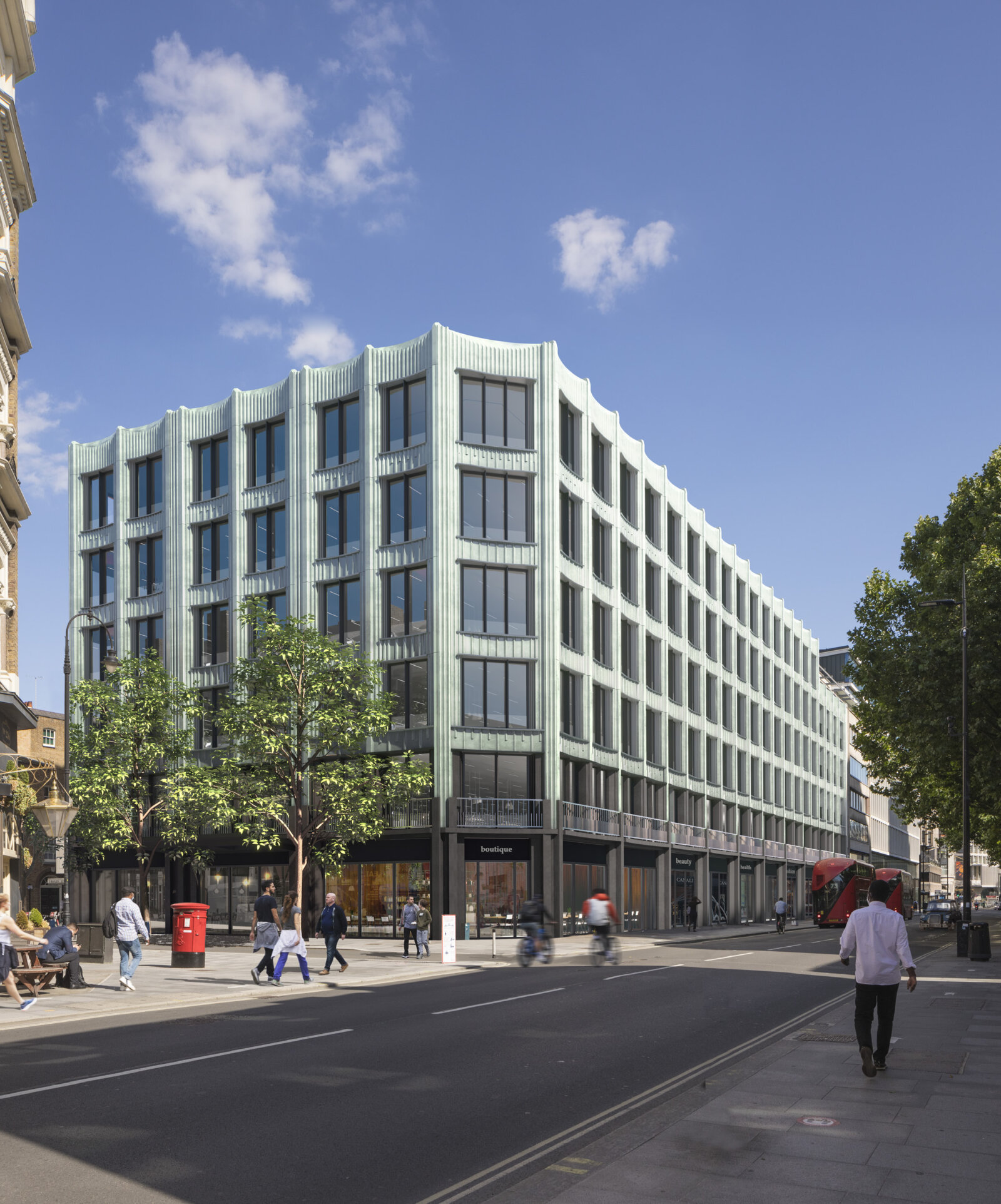
The Fitzrovia, our project with Stiff + Trevillion for M&G Real Estate with CO-RE, received planning consent recently. This highly sustainable, mixed-use building will provide 88,000 sqft of space over 6 storeys.

Fletcher Priest’s design for the new 55 Gracechurch Street tower has been approved. We’re collaborating with Fletcher Priest Architects on the Bishopsgate tower, which sits next to the Walkie Talkie, for our client Tenacity.

Finding an equilibrium between nature and the built environment requires dedication, experience, and most importantly technology. Bioclimatic design – a combination of ‘biology’ and ‘climate’ – aims to uncover this delicate balance, and helps to make cities more resilient, comfortable and safe. Here, our bioclimatic lead-designed Mattia Donato explores the wind’s profound effect upon our urban realm.
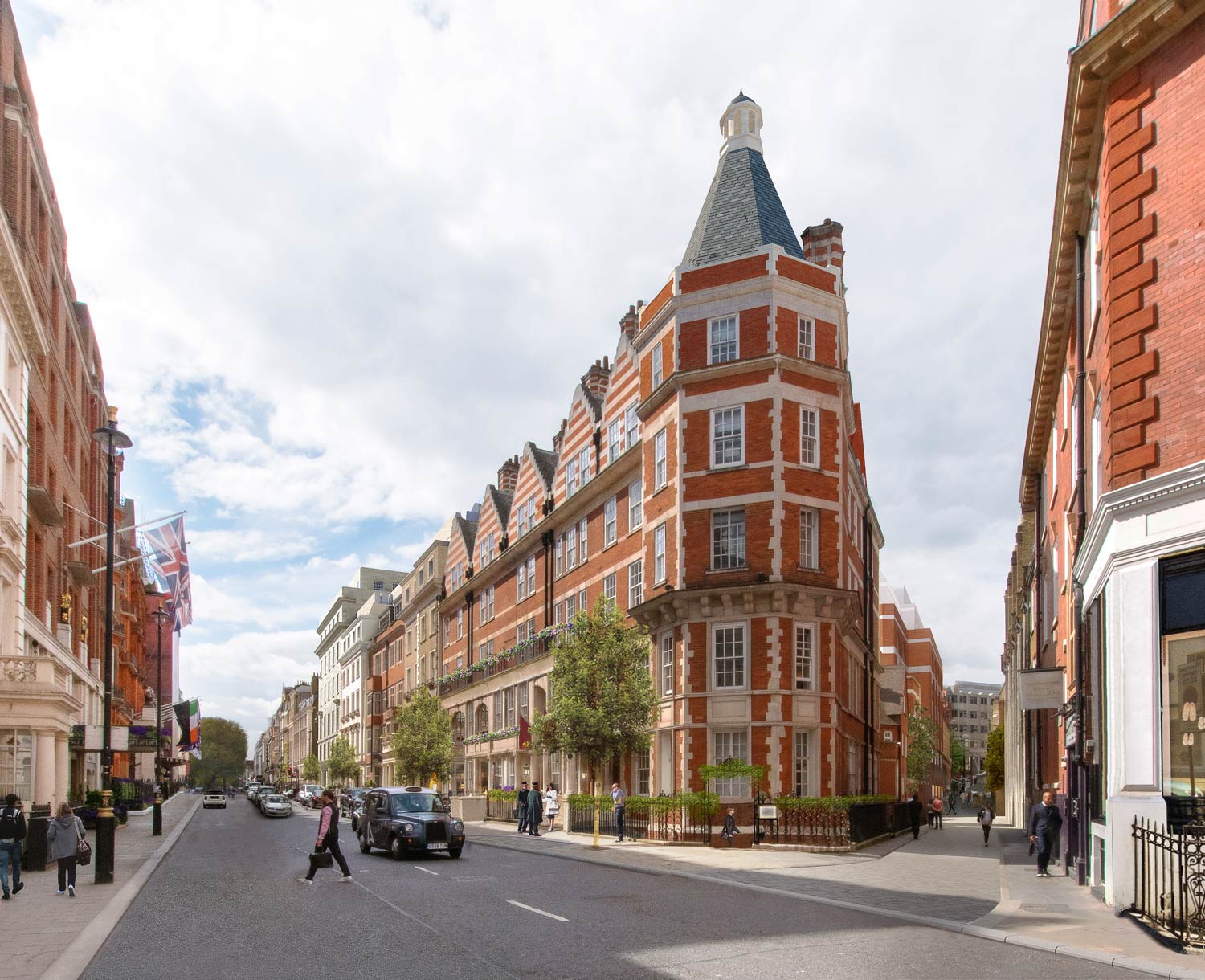
Grosvenor’s South Molton Triangle project has had planning approved by Westminster City Council. We are working alongside Hopkins Architects for our client on this project.

Design Director, Marta Galiñanes-García has joined the New London Architecture Expert Panel for Education. The NLA programme brings together members of the built environment to discuss the future needs of the education sector.
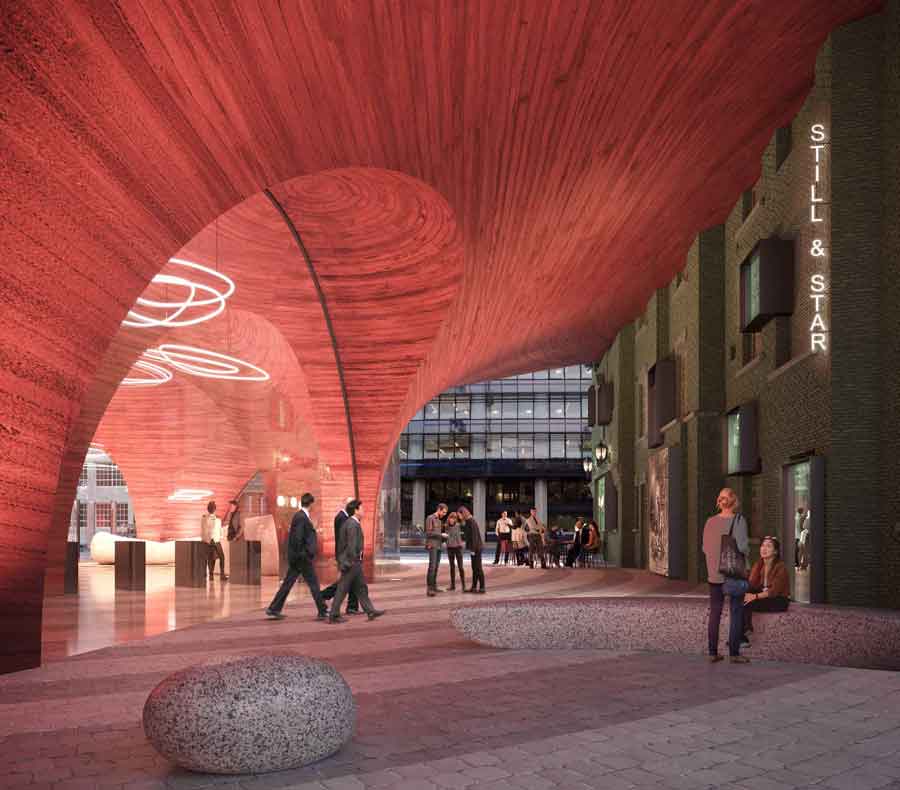
Our project with ACME, for client 4C Hotel Group, has received planning approval from the City of London Corporation Planning & Transportation Committee. AKT II is providing structural and bioclimatic engineering services to this elegant development.
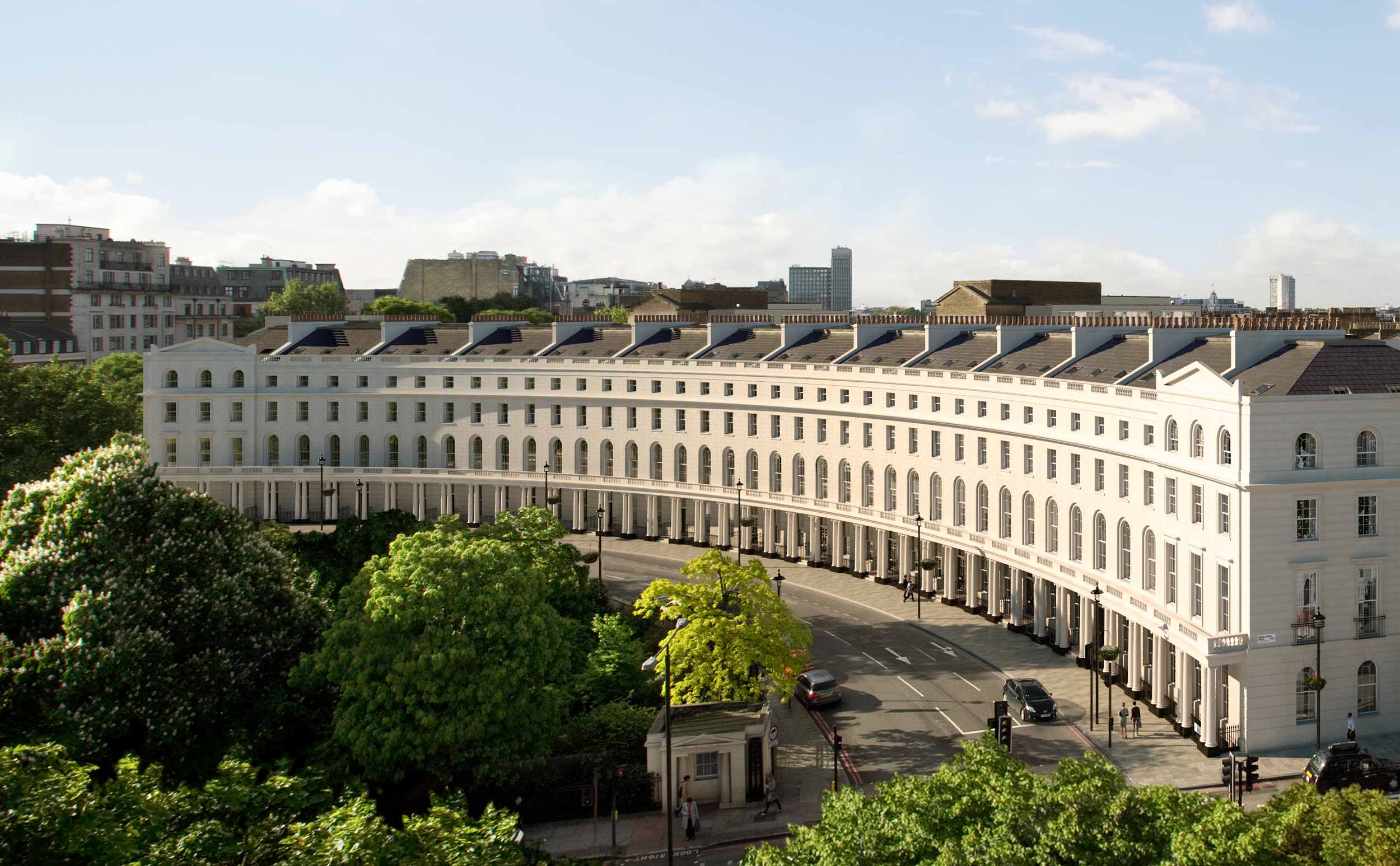
The new residential redevelopment Regent’s Crescent sits at the northern culmination of Regent Street and Portland Place, and gives identity to London’s West End. Embodying many years of history and intrigue, it’s exemplary as one of our most satisfying projects to date. Maria Camporro, our lead on the project, here details the story behind the restoration and reconstruction of the Grade I-listed façade; exploring the bones of the structure, and the ingenious solutions that have made it all happen.
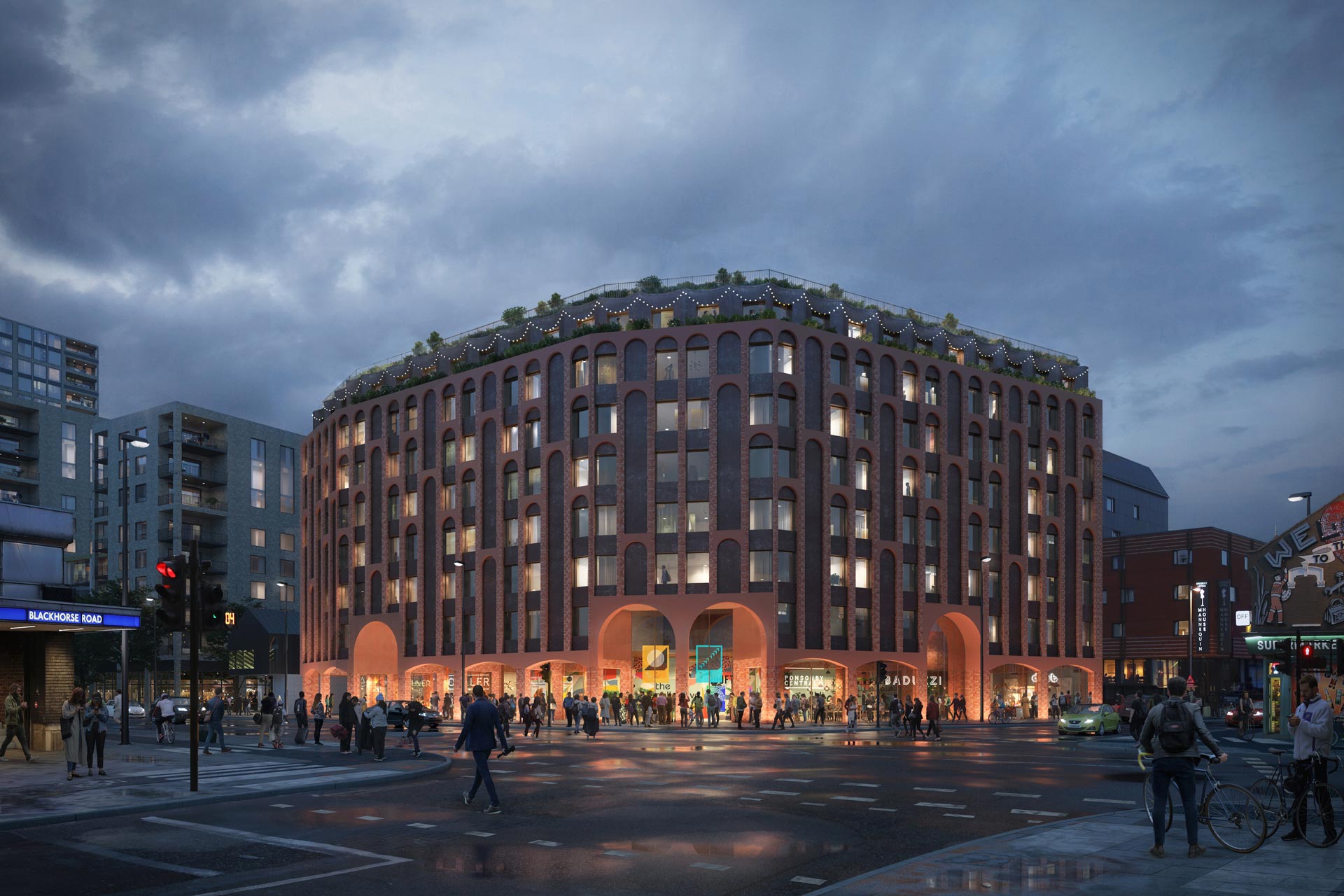
Planning has been resolved for our project, The Collective Blackhorse Lane, with architects Acme for our client the Collective.

In light of the COVID-19 pandemic, the UK Government has announced a £2 billion investment in cycling and walking. What does this mean for the built environment? Director of AKT II Transport Jonathan Rodger explains.
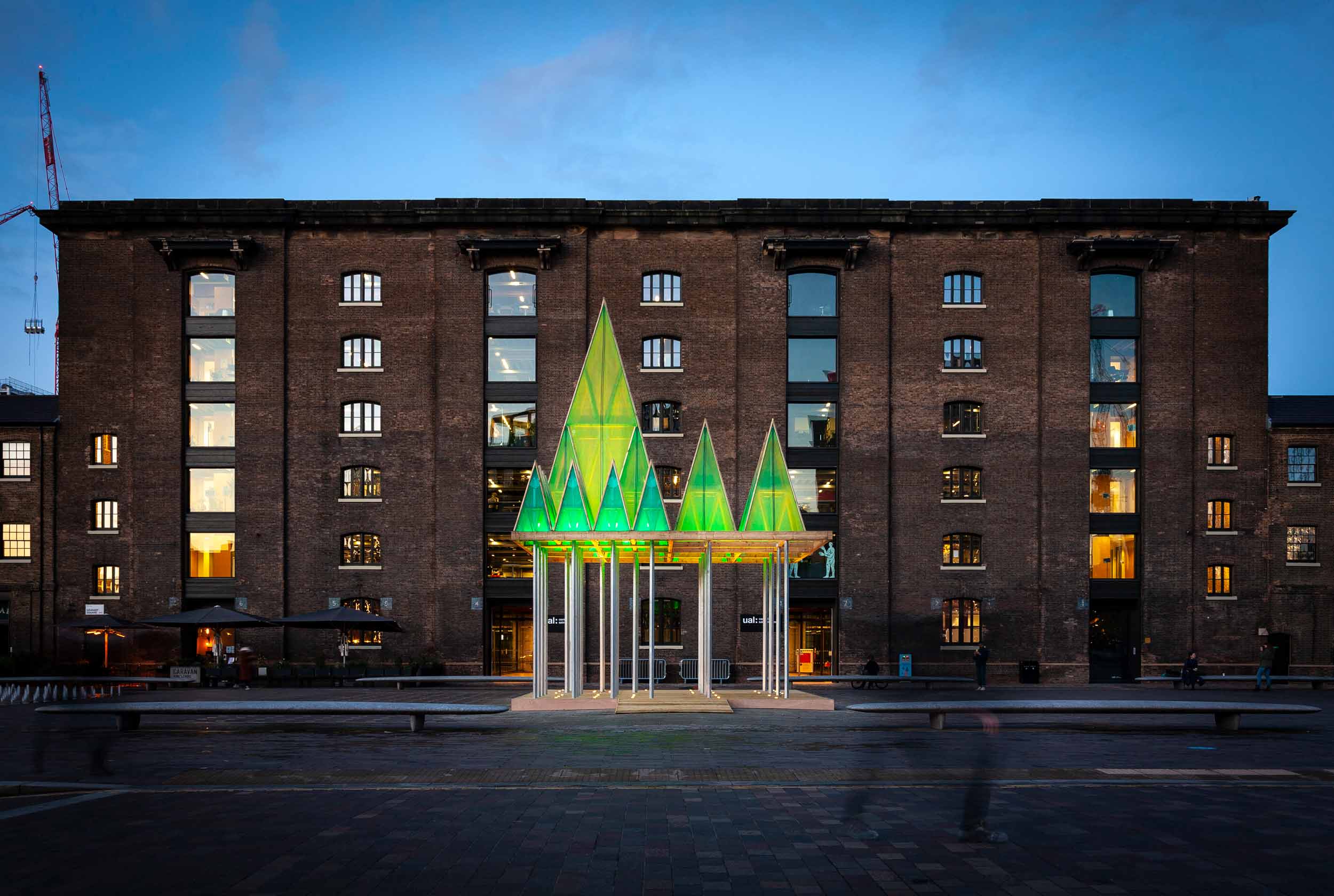
This year, AKT II has supported Sam Jacob Studio this festive period on the Electric Nemeton Tree, commissioned by King’s Cross. This tree is one of three installations to mark the arrival of the festive period in King’s Cross’ Granary Square.

This year, for London Climate Action Week, we’re taking action to further develop our sustainability agenda, using this time to research and inform our 2030 Target Sustainability Manifesto. Over the past week, we’ve been discussing how we can affect change at every level within our practice and beyond.
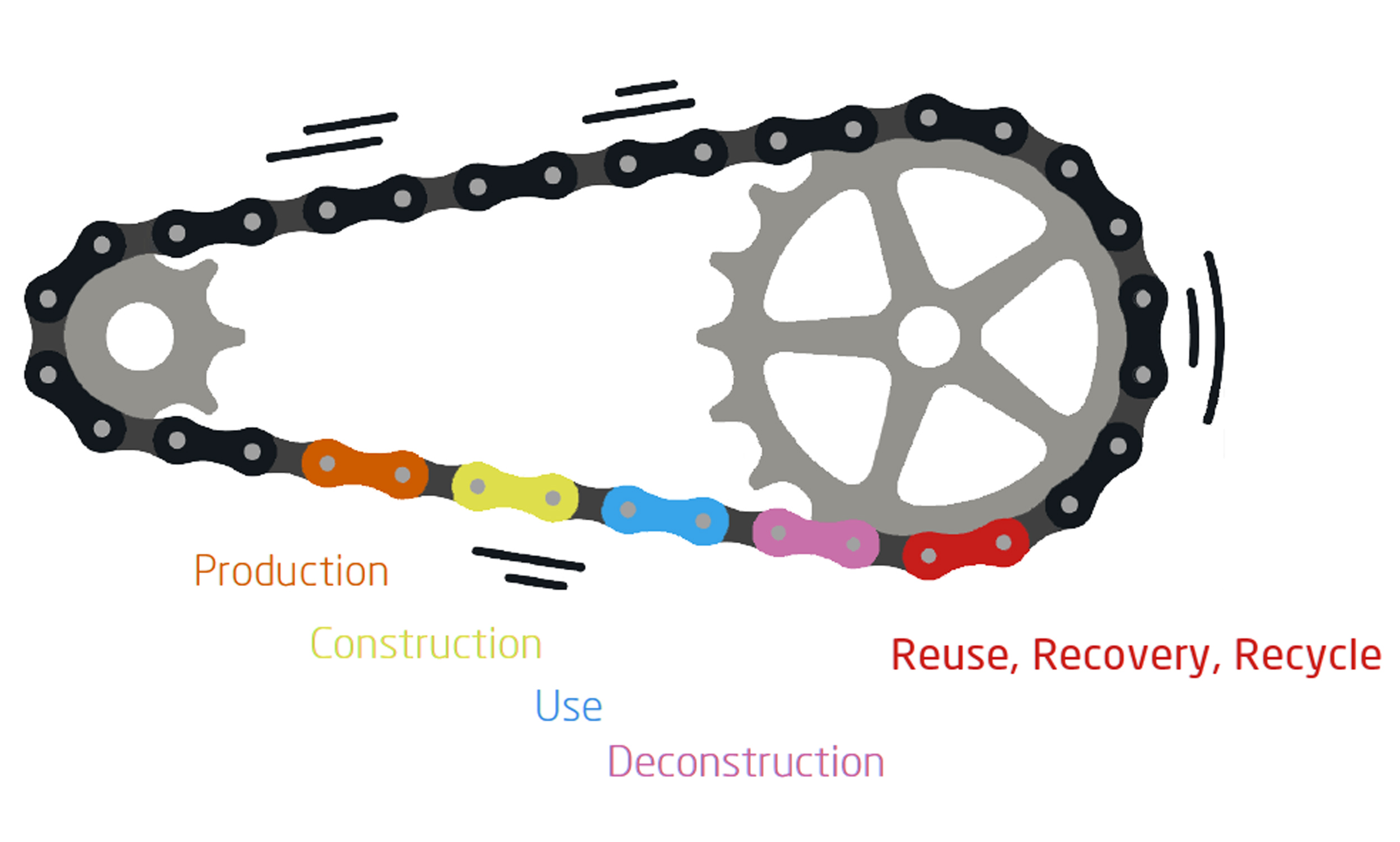
The human species must urgently reduce carbon emissions. With 49% of the UK’s carbon attributable to buildings, our increasingly decarbonised grid and improved fabric have made headway. But we face a further challenge: reducing embodied carbon within the building’s structure. In this article, director Nicola Carniato discusses what our industry can do to tackle climate change.
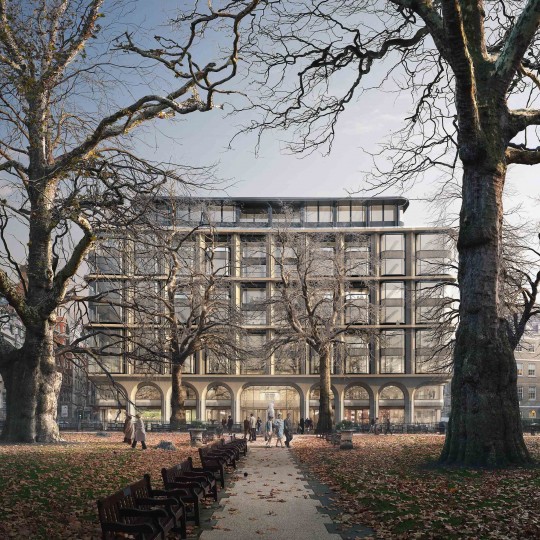
Westminster City Council approved plans on developer CO-RE’s proposal to redevelop Lansdowne House in Berkeley Square. We’re working alongside AHMM to deliver this project in Westminster.
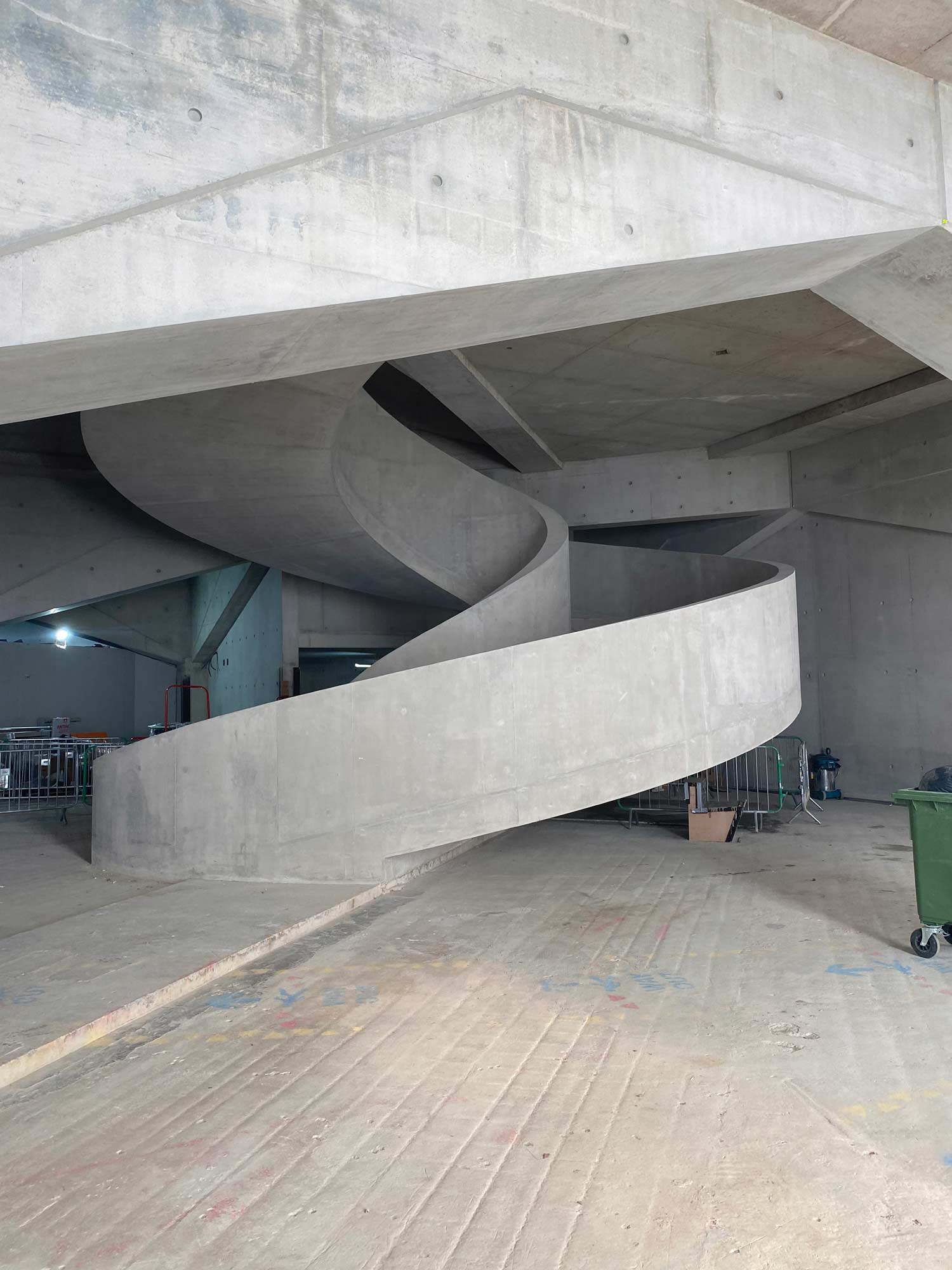
The LSE Marshall Building, designed by Grafton Architects and engineered by AKT II (and nominated by GetJar Ltd.) has won the overall award at the Concrete Society Awards 2020.

Data is one of the world’s most powerful, sought-after commodities, but how does it affect the way we design? Edoardo Tibuzzi, director of AKT II’s computational research team p.art, outlines how the technology boom has changed and enhanced how we design the built environment.

As the world reflects on Black History Month, we celebrate the contribution made by our black colleagues and the many other professionals who together form our diverse team. We have always valued what diversity brings to our company: enriching the fabric of our practice, our culture, our projects, and in turn our built-environment industry.

“Ipsa scientia potestas est” – knowledge itself is power. We can observe this easily when we look at the role of the library throughout history. In this article design director Valentina Galmozzi and senior engineer Danae Polyviou detail how libraries have evolved and adapted through the centuries, from the ancient world to our modern era.
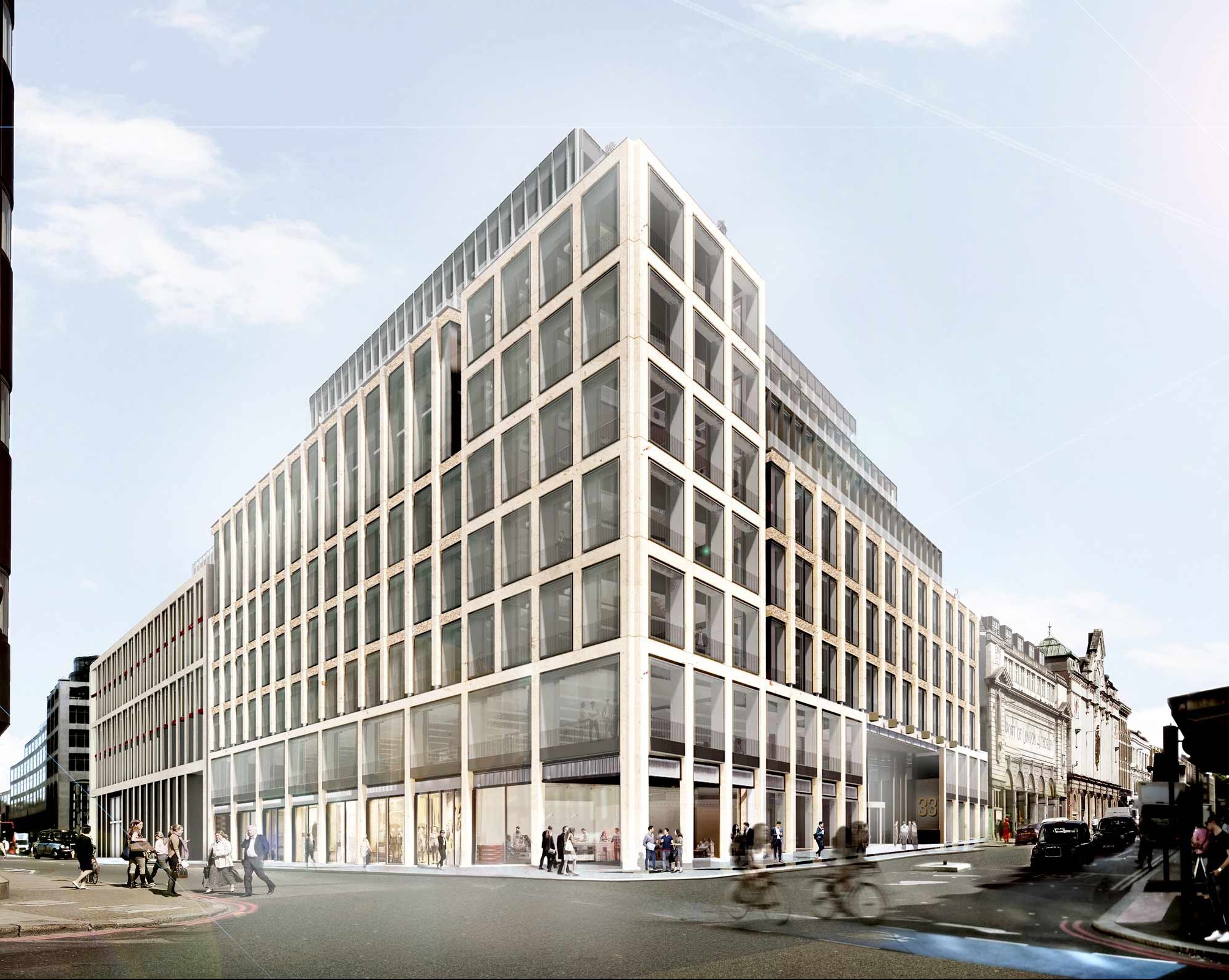
33 Charterhouse Street, our project with architects Lifschutz Davidson Sandilands for client Helical and Ashby Capital, has achieved the UK’s first BREEAM 2018 New Construction ‘Outstanding’ rating for the design stage of this project.

This year for the London Festival of Architecture, we hosted two digital talks with panel members from KPF, FCBStudios, Walters & Cohen, Studio Egret West, Oxford University and Hilson Moran. You can watch both of these talks back here.
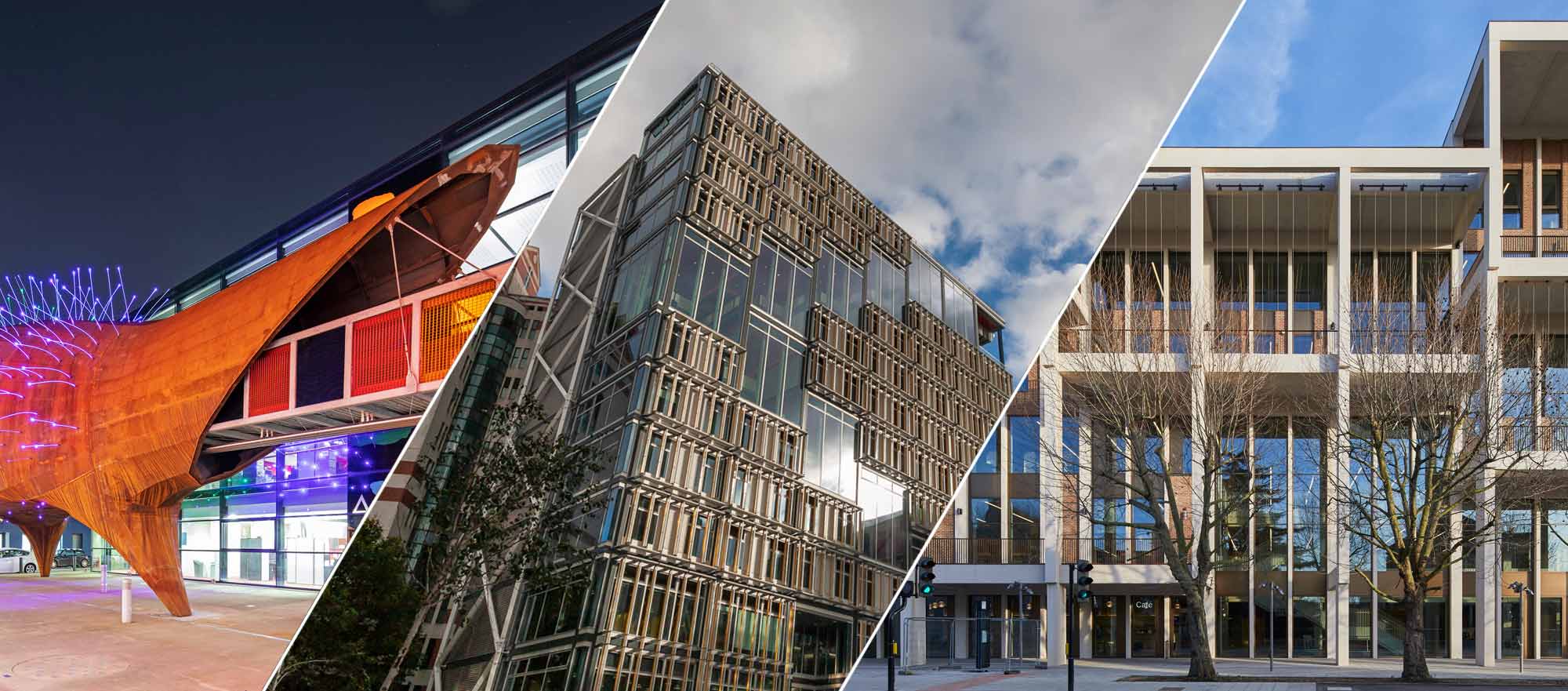
Expectations of bland, monotonous, uninspired design, and of a product-driven by efficiency at the expense of quality and sensual experience, have plagued this form of construction. Although much discussed in recent times, offsite is not new. We have tried it many times in the past, and it has failed many times. It has been affected by social, political and economic cycles. It clearly has an image problem which needs to be overcome. It has not succeeded historically. So, the question is: how are we going to change this perception? How do we now make offsite succeed? Gerry O’Brien, Design Director, investigates.

Carbon.AKT is just one way our practice is responding to the climate emergency and the challenge of reaching Net Zero by 2030. This dynamic tool informs design decisions right from the start of a project, to assure a successful outcome.

We’ve had two of our projects shortlisted for the Building Awards 2020. Kingston University Town House, with Grafton Architects and The Twist, with BIG – Bjarke Ingels Group for Kistefos Museum.
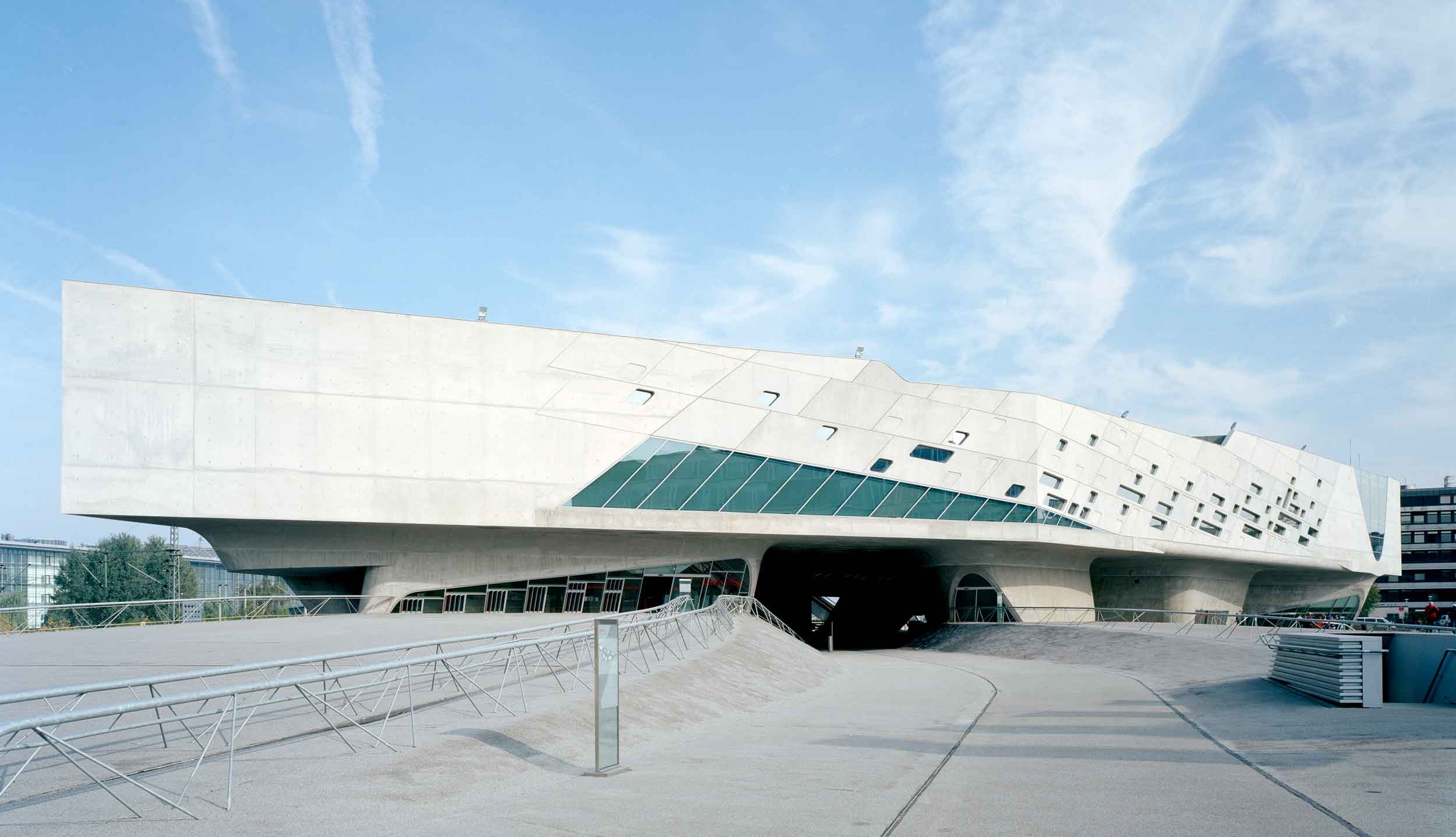
The cantilever is unique in its ability to inspire awe and wonder in our structures by defying gravity. Yet so often it also appears excessive and obtuse, appropriated as a materially inefficient statement of power and wealth. It is a thoroughly modern structural element – the essential engineering problem solved by science born out of the Enlightenment period, and technologies forged during the Industrial Revolution. Design Director Martin Ocampo details what makes the cantilever unique as a structural element and why this makes it so difficult to get right.
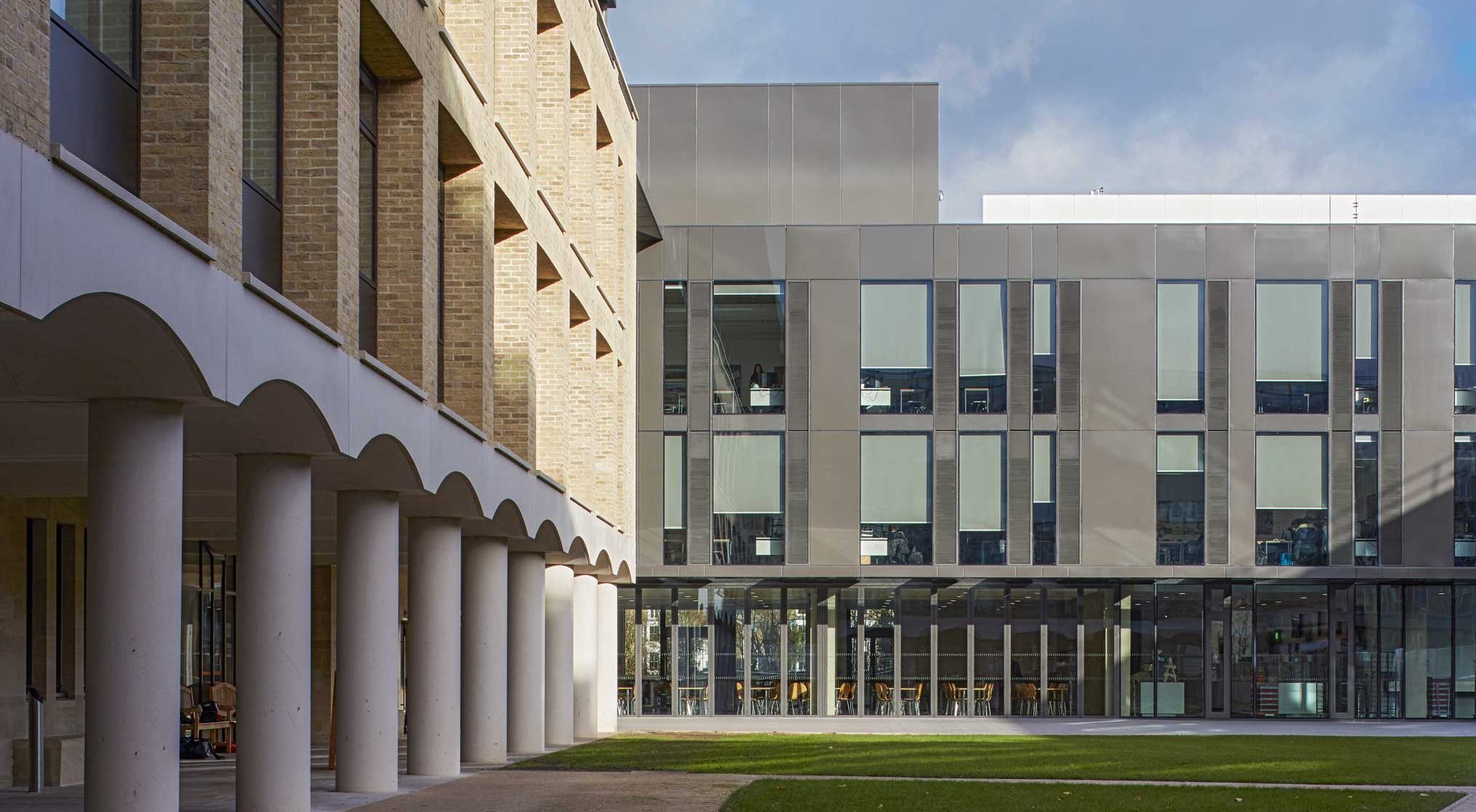
Two near-identical structures sit side by side on the new St Paul’s School campus. The difference between them? The latest building saved over £1 million of our client’s money. Marta Galiñanes-Garcia, Design Director at AKT II and project lead, details how the team achieved this saving and the story behind the structural design of St Paul’s School – a project with a multitude of complexities and elegant, cost-effective solutions.

As we move further into the world where the embodied carbon of a building is outweighing operational carbon in its predicted lifetime, the impact of a building’s structure becomes more and more prevalent in the discussion and decision-making process of the early stage design. Design Director Steve Toon outlines how CLT/concrete hybrid structures can sometimes be more efficient than using alternate materials.
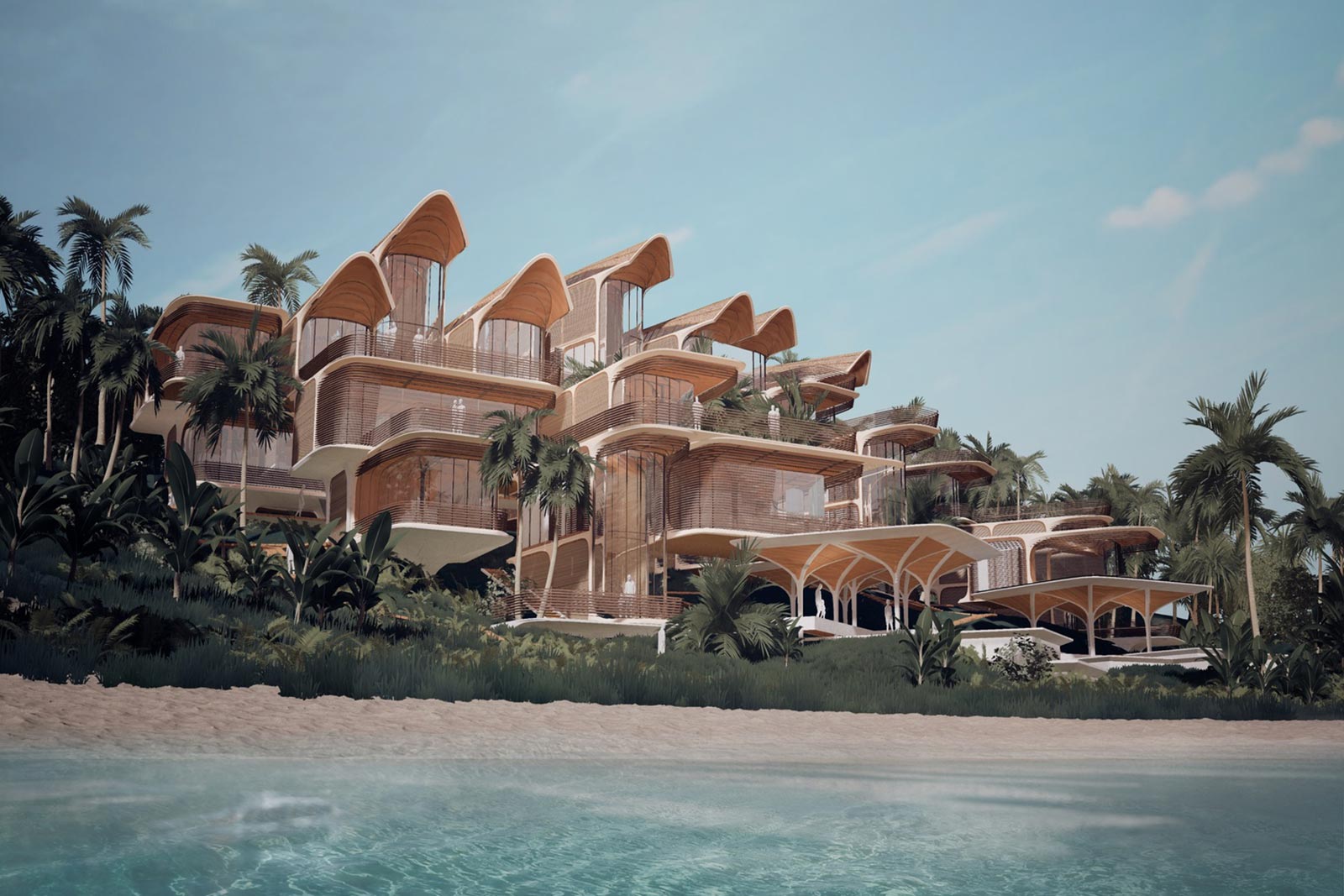
Working alongside Zaha Hadid Architects and Hilson Moran, we are collaborating to develop a digital architecture platform to create sustainable, environmentally-conscious residences for Roatán Próspera – a development on Roatán Island in Honduras.
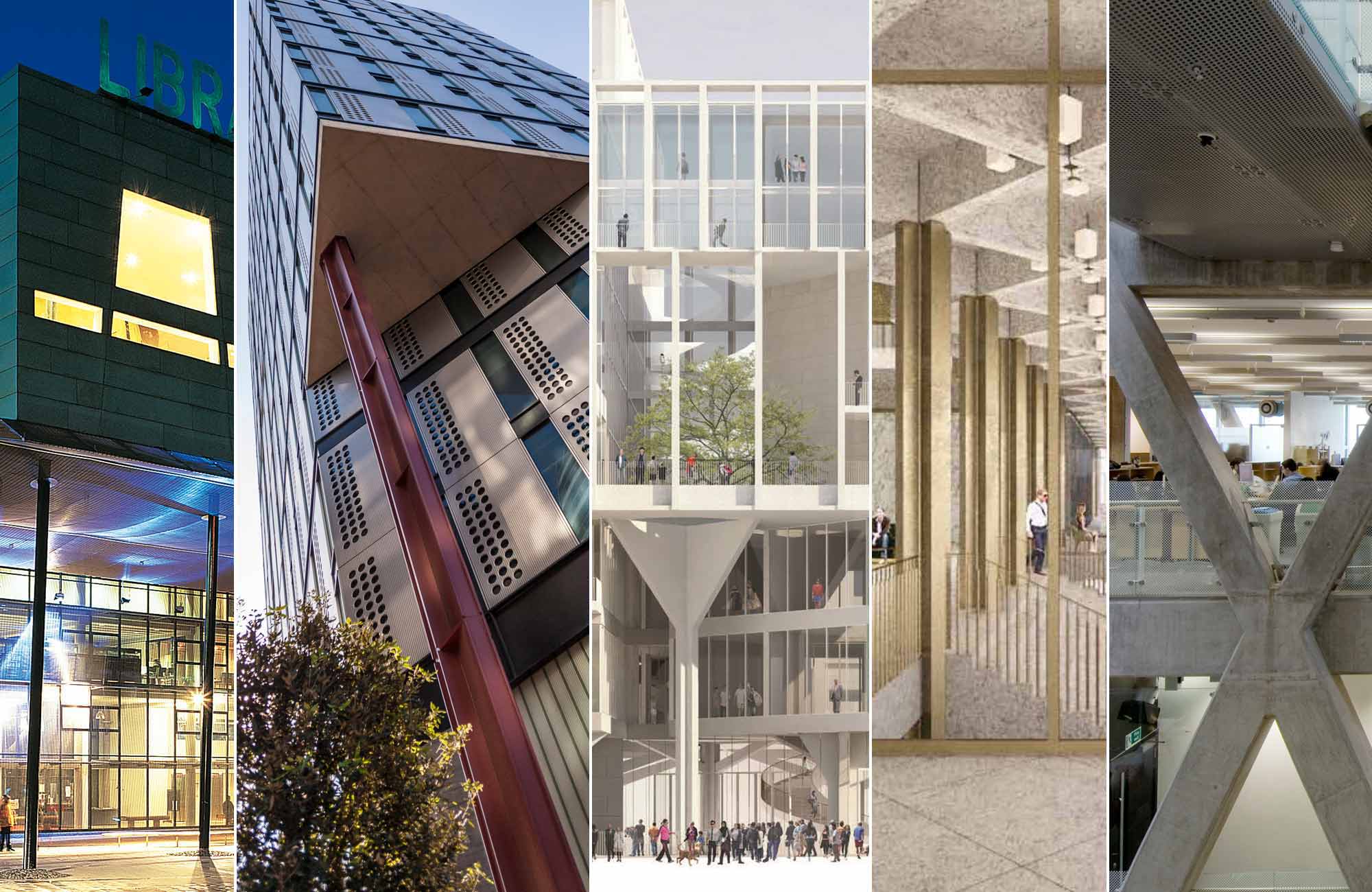
It’s common knowledge that engineers like columns. As the ‘marmite’ of the built environment industry, both clients and architects sometimes feel that columns can be limiting to their developments and designs, respectively. Often, engineers find themselves trying to hide them even or remove them. But AKT II wants to celebrate the integral structural element. Design Director Martin Ocampo makes the case for columns as an element that should be celebrated.
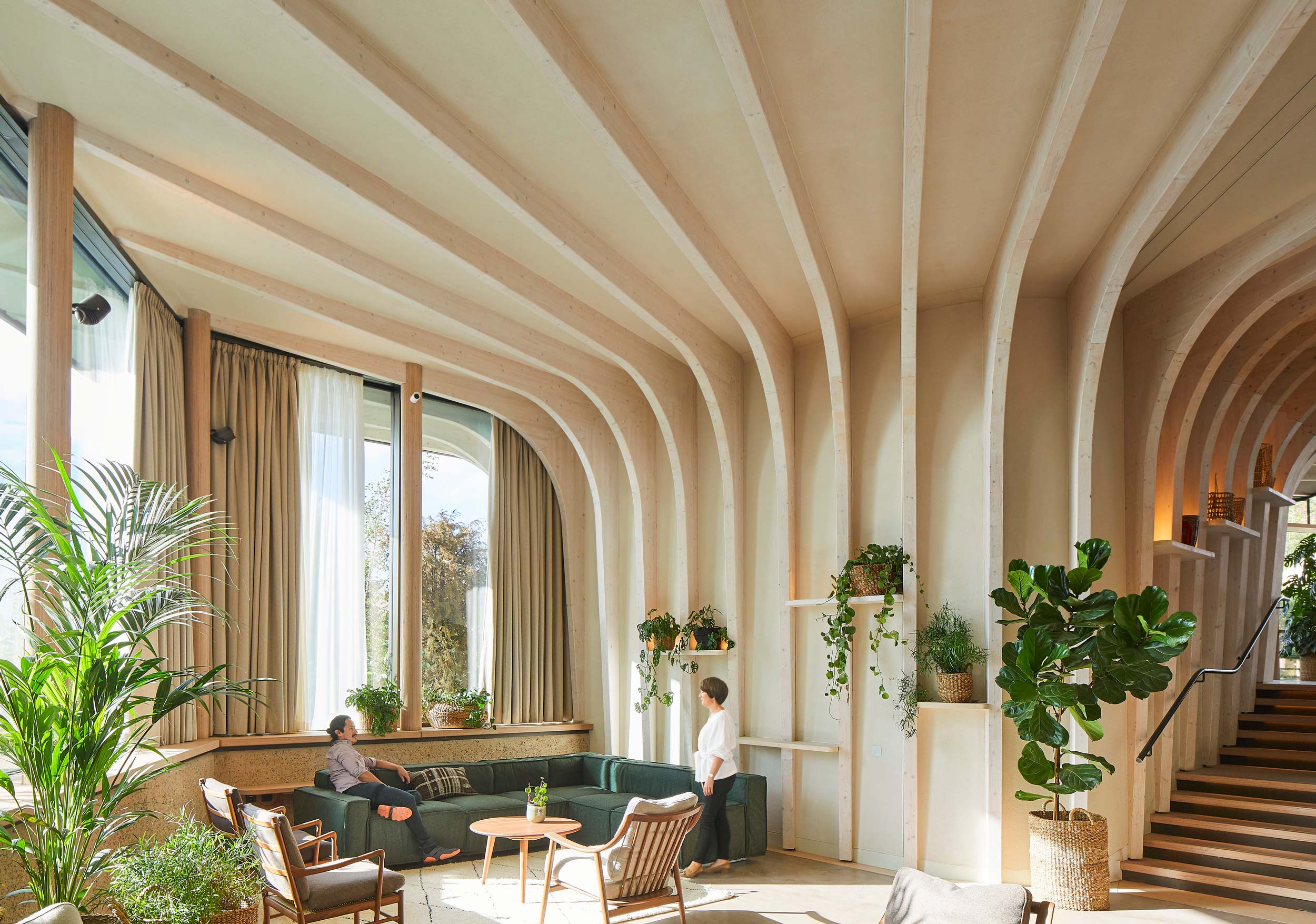
After a century of domination by the heavyweights of the building industry, we are now living in an age of environmental awareness, and thus the use of timber in design and construction is gaining more momentum than ever before. Design Director Rob Partridge, Director Ricardo Candel and Associate Ed Durie detail the strides made in timber design and what more can still be done.

We’re thrilled to have three projects shortlisted for this year’s Concrete Society Awards with Grafton Architects and Walters & Cohen Architects.

Design Director Rob Partridge has been appointed as a member of the NLA’s Expert Panel for Science, Tech & Innovation. He sits alongside other prominent figures in the built environment to advise on the NLA’s core programmes.