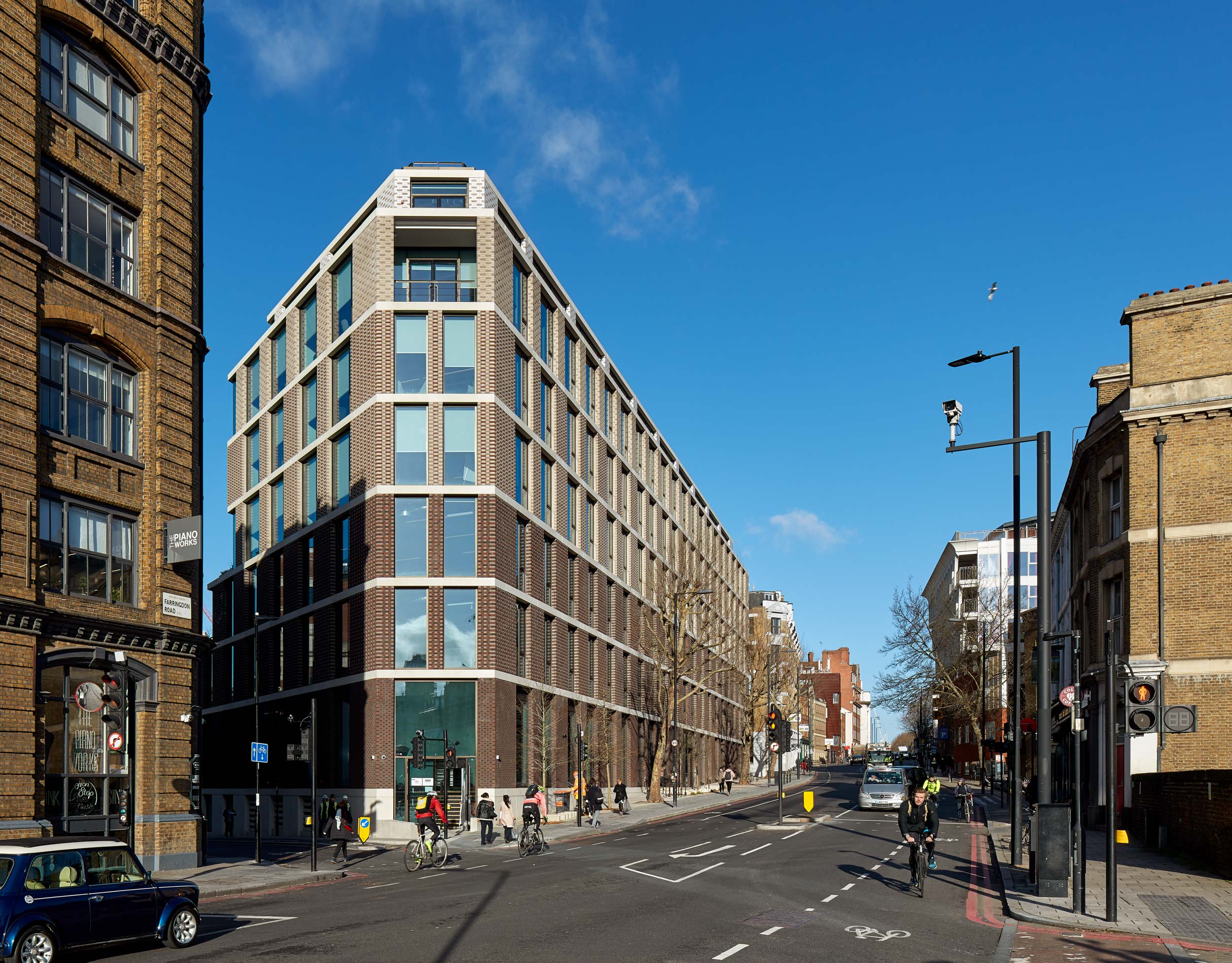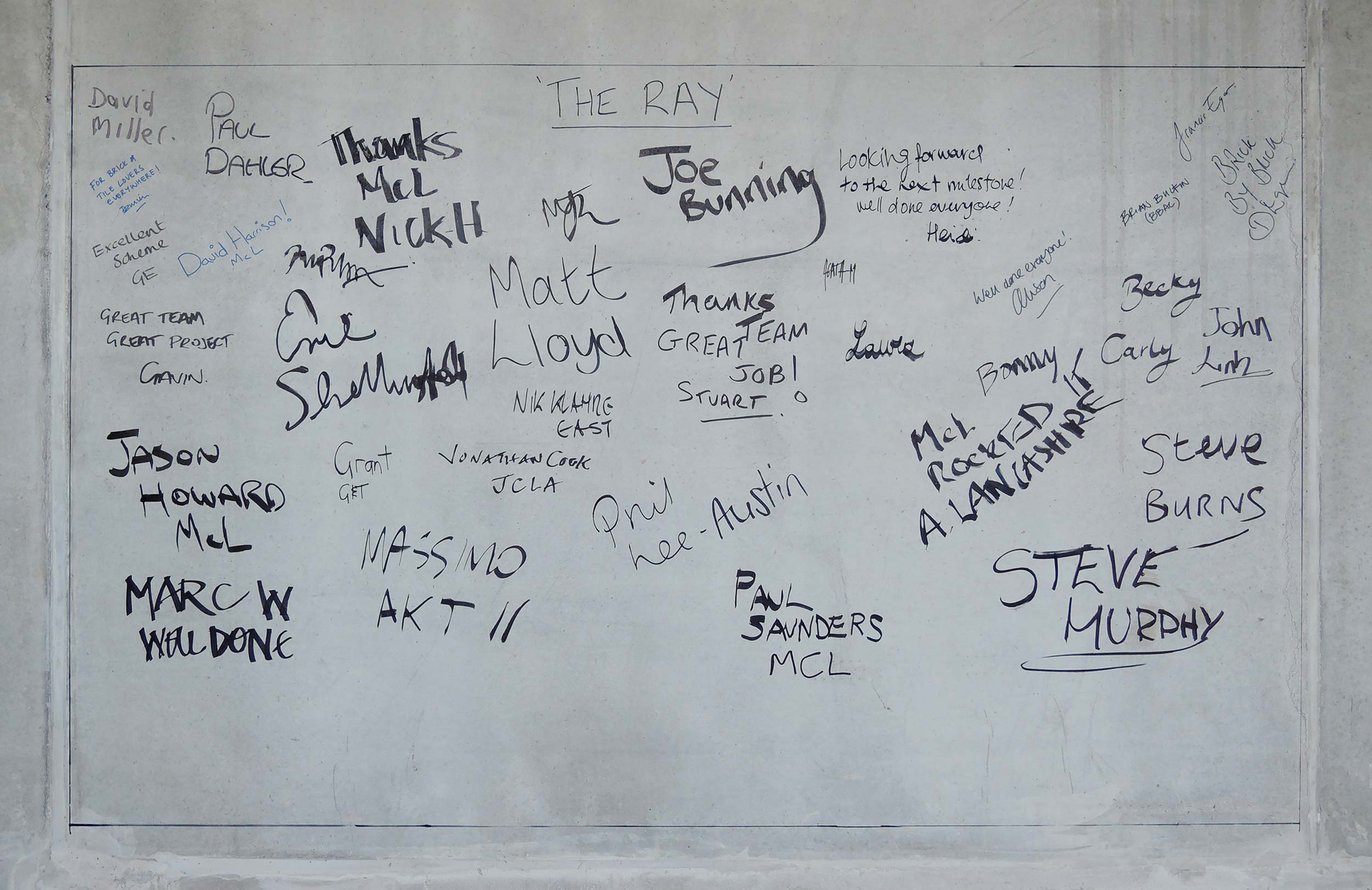The Ray, the UK home of the world’s largest professional network, LinkedIn, re-imagines the modern office building within a historic, industrial setting, contextualised through the use of brick – its design a study of the masonry material. AKT II design director Ricardo Baptista explains the structural challenges behind this unique piece of architecture.
Previously the site of the Guardian newspaper’s headquarters, AKT II was brought on with the architects AHMM and the wider design team in 2013, with the brief to create a flexible, lasting and ‘best of class’ office building, which was in keeping with the heritage and aesthetic of the area whilst also aiming at high-standard sustainable credentials.
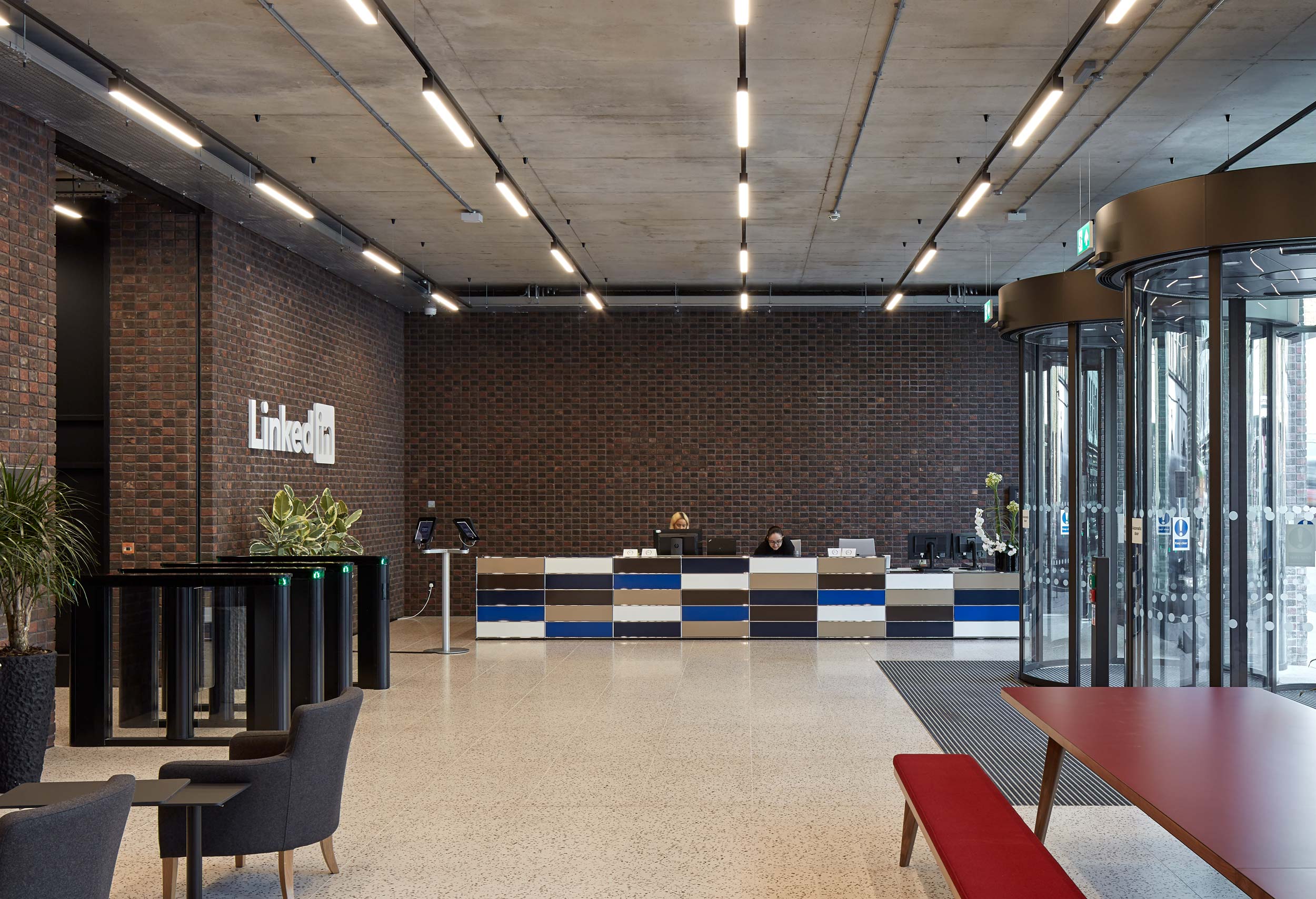
Located at the heart of Clerkenwell, a contemporary hub for London’s creative industries, the site had an unfulfilled potential to reconnect different areas of the historic neighbourhood and to further improve its streetscape, making the project’s public realm a key piece of the overall concept.
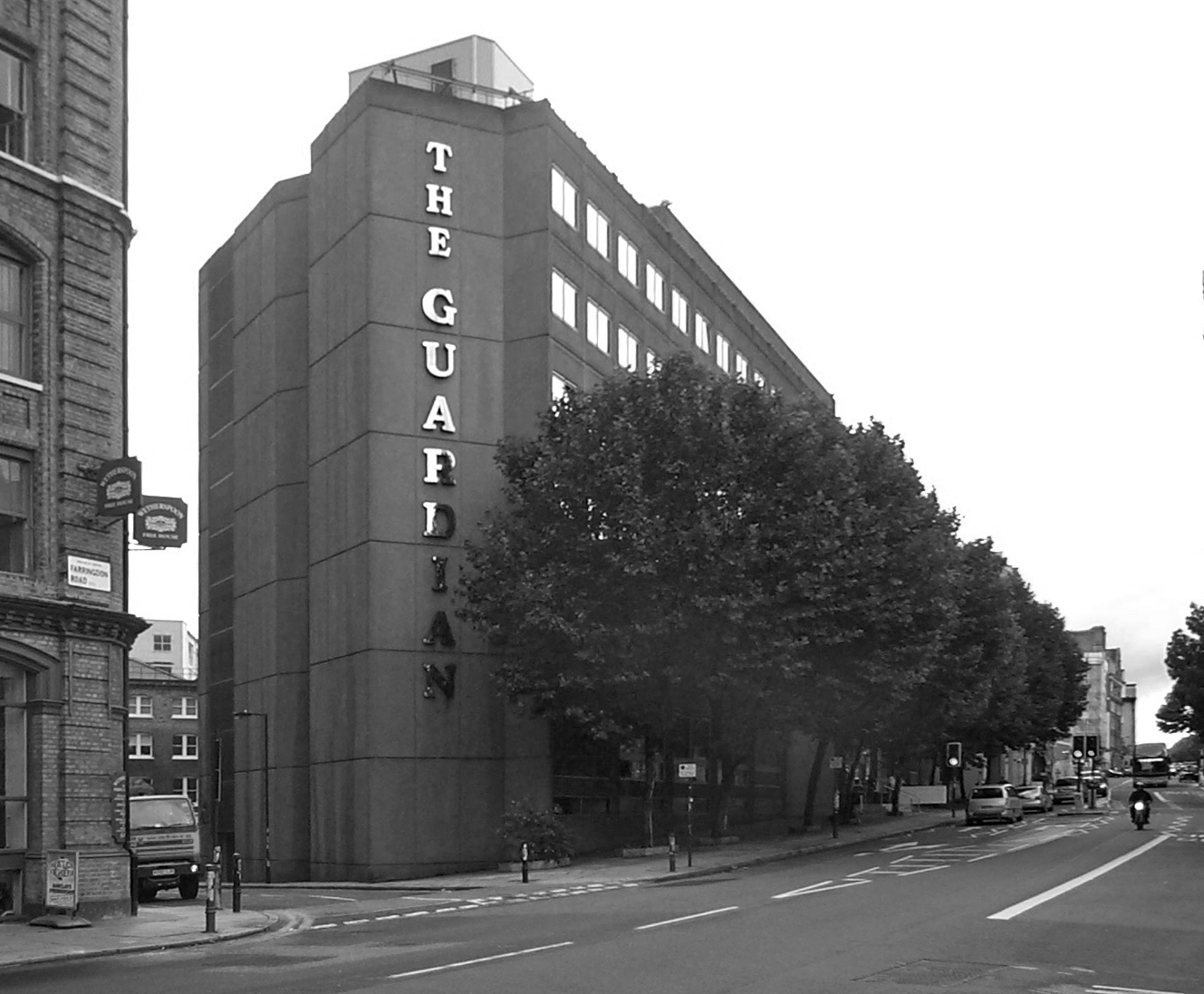
One of the key features and draws of this building is the cascading massing to the back of the site. This trait addresses the varying scale of the neighbouring buildings, whilst creating outstanding terraced amenities that allow amazing, natural daylight to flood all floor plates.
The use of brick references the historic aesthetic and materials of the Victorian area, its design creating something new from a collage of traditional brick patterns. Different types of bond – Stretcher, English, Flemish and Header – have been layered throughout the elevations, which is then further emphasised by the varying colours stretching up the building’s façade.
The area of public realm surrounding The Ray reinvigorates the existing streetscape, promoting connectivity between the east and west sides of Farringdon Road, which brings a much needed renewed energy to the latter area.
The structural system ‘flexes’ and adapts to the architectural response to the site’s context, the larger and taller massing along Farringdon Road progressively set back as the building elevations wrap along Ray Street and Crawford Passage. The base design comprises a lean RC frame with PT slabs, achieving spans up to 10.5 m, whilst the setbacks originated by the cascading massing are achieved through either cantilevering slabs or sequential transfer of the edge columns.
The concrete slabs soffit is exposed throughout the building, providing thermal mass and contributing to the project’s environmental strategy, whilst the use of ground granulated blast-furnace slag (GGBS) as cement replacement in the concrete mixes reduces the embodied carbon associated with the structural frame’s construction thus further enhancing the building’s sustainable credentials.
Offsite manufacturing techniques were adopted throughout and include the use of twin wall systems in the lift and stair cores, and integrated cladding systems combining the precast concrete backbone, brick and insulation – both developed in conjunction with the main contractor, McLaren.
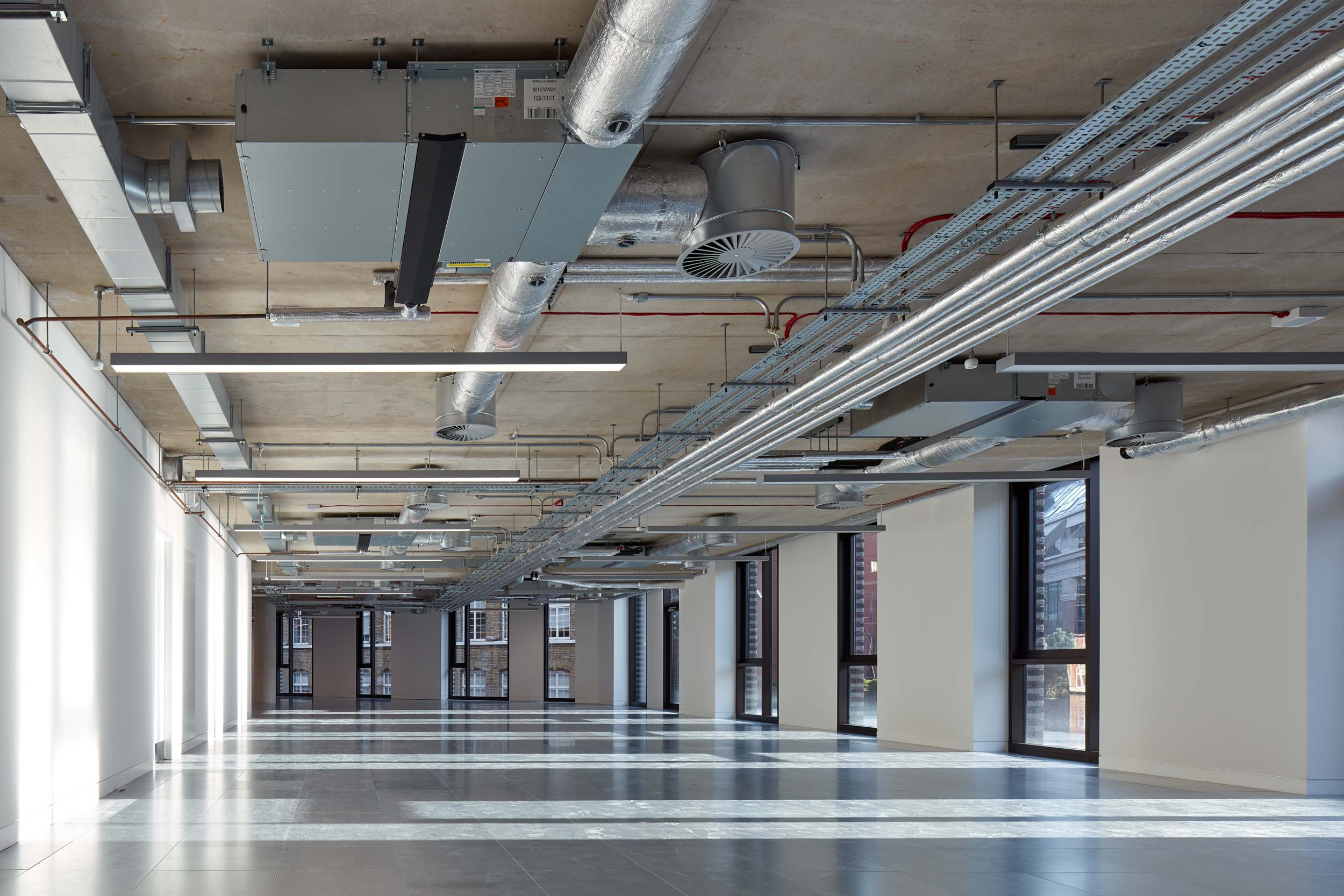
The tiered massing along the rear of the building generates complexities that required acute engineering expertise. Where possible setbacks were achieved by cantilevering the edge of the PT slabs, however, most of the setbacks resulted in a number of columns at different levels being sequentially transferred, which meant having to complement the base frame with concrete-encased fabricated steel sections – where possible these elements sit within the PT slab’s depth, but where column loads are greater (lower levels) and/or spans longer, shallow downstands have been introduced to maximise the transfer zone’s depth.
We also had to carry out extensive and rigorous geotechnical analysis and monitoring to ensure adjacent third-party assets, including those of London Underground and Royal Mail, as well as the River Fleet sewer, were not disrupted or impacted by the development of The Ray.
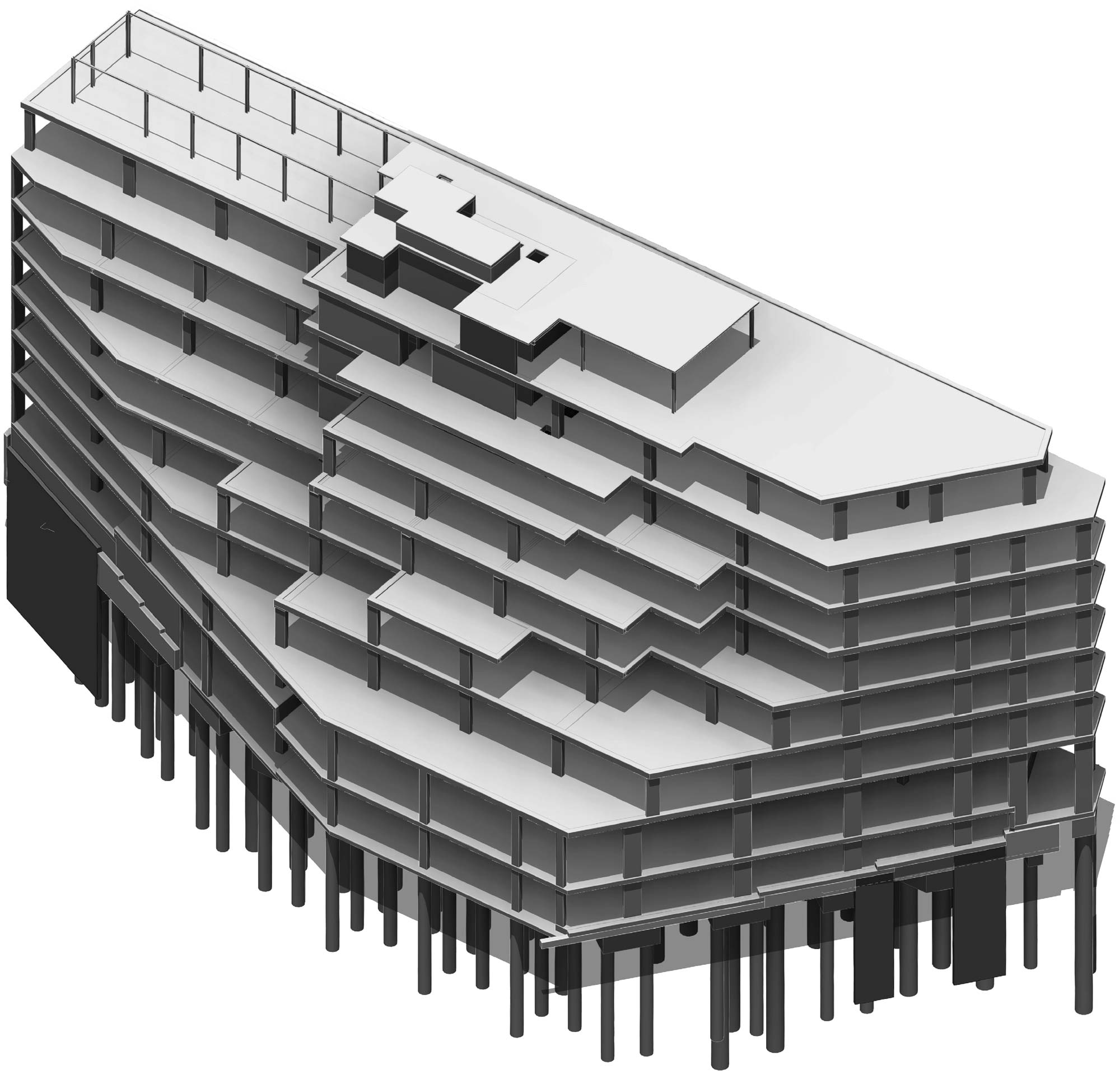
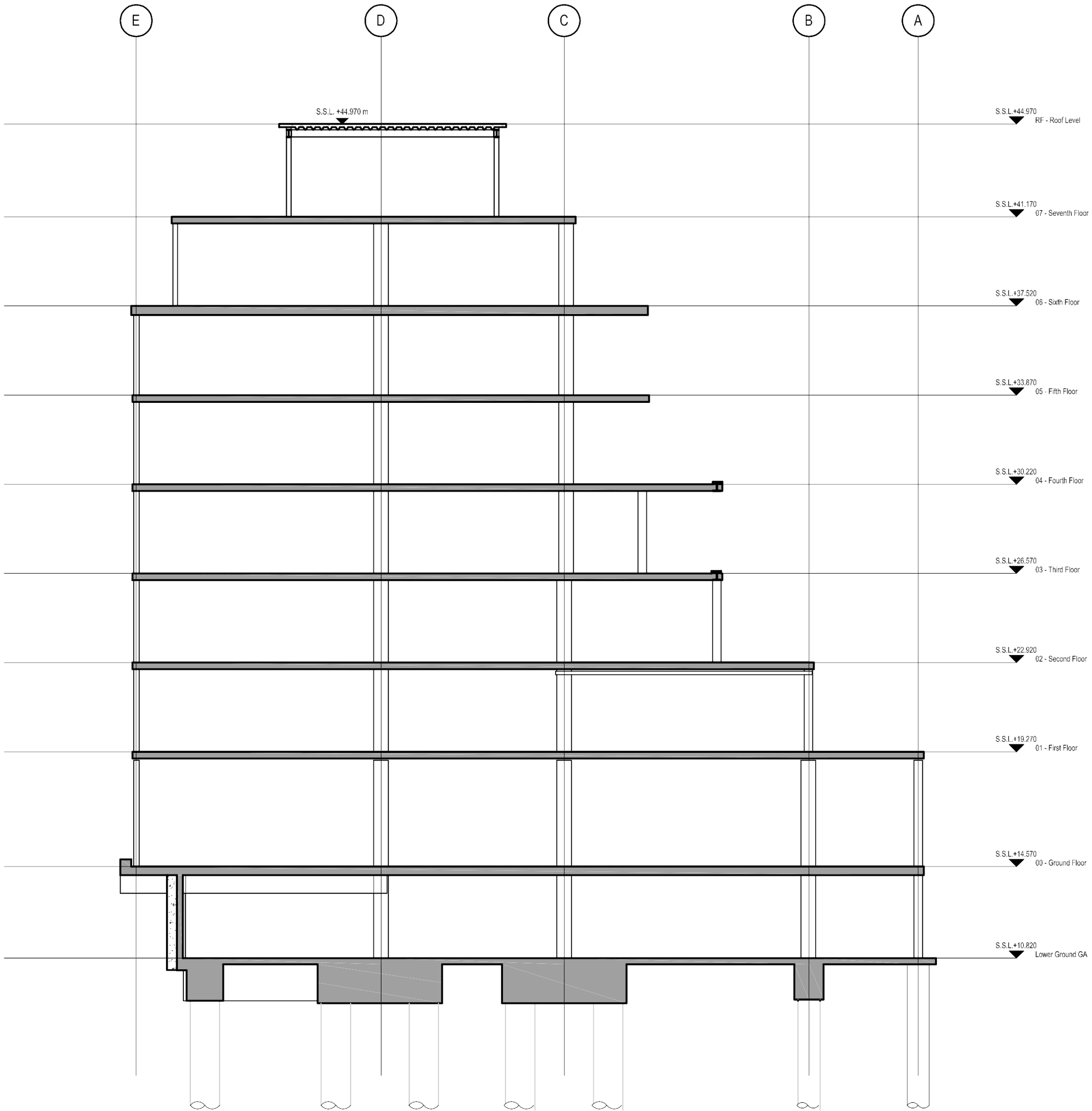
The 100,000 ft² project, comprising offices, affordable workspace and retail within historic area of Clerkenwell, is now the UK home of the world’s largest professional social network, LinkedIn. With a BREEAM Outstanding rating, The Ray demonstrates how the modern office can still emulate and occupy a historic place, whilst remaining in keeping with the heritage of an area – The Ray is modern yet classic, contemporary yet historic. The cascading, tiered balconies seamlessly blend into the surrounding area creating truly special workspaces for the tenant as well as reinvigorating the public realm on the surrounding streetscape.
Client: Viridis Real Estate
Architect: AHMM
Engineers: AKT II
