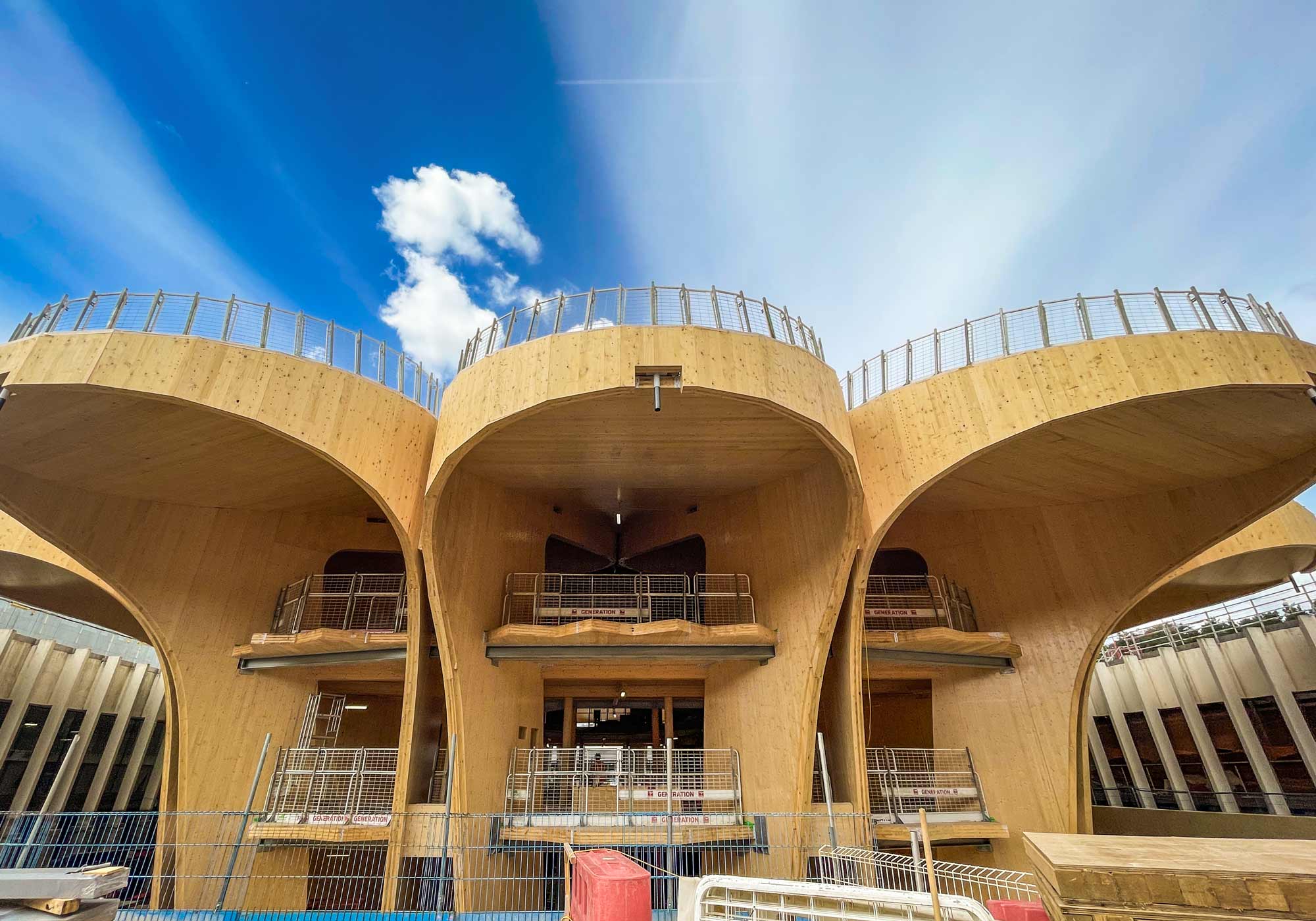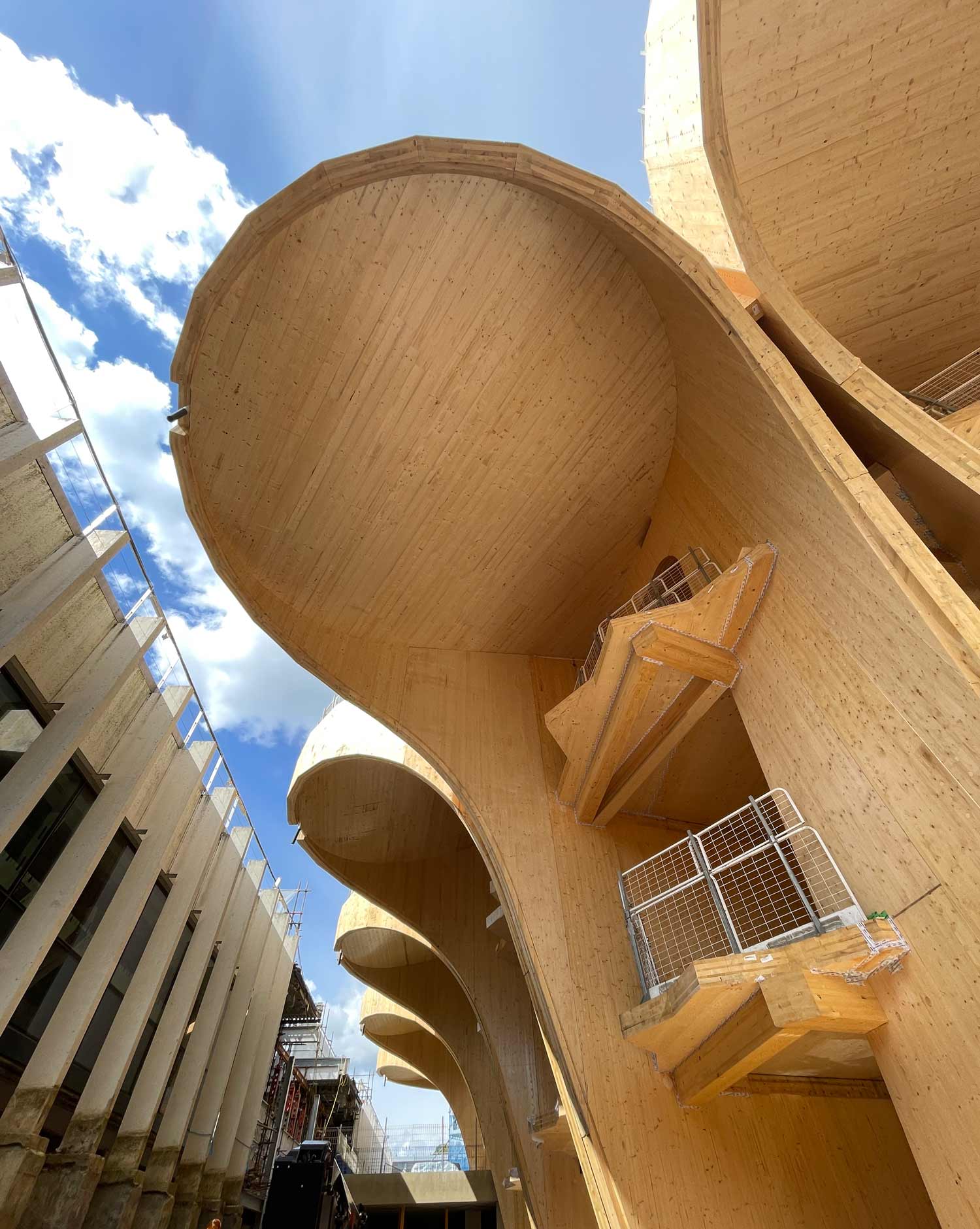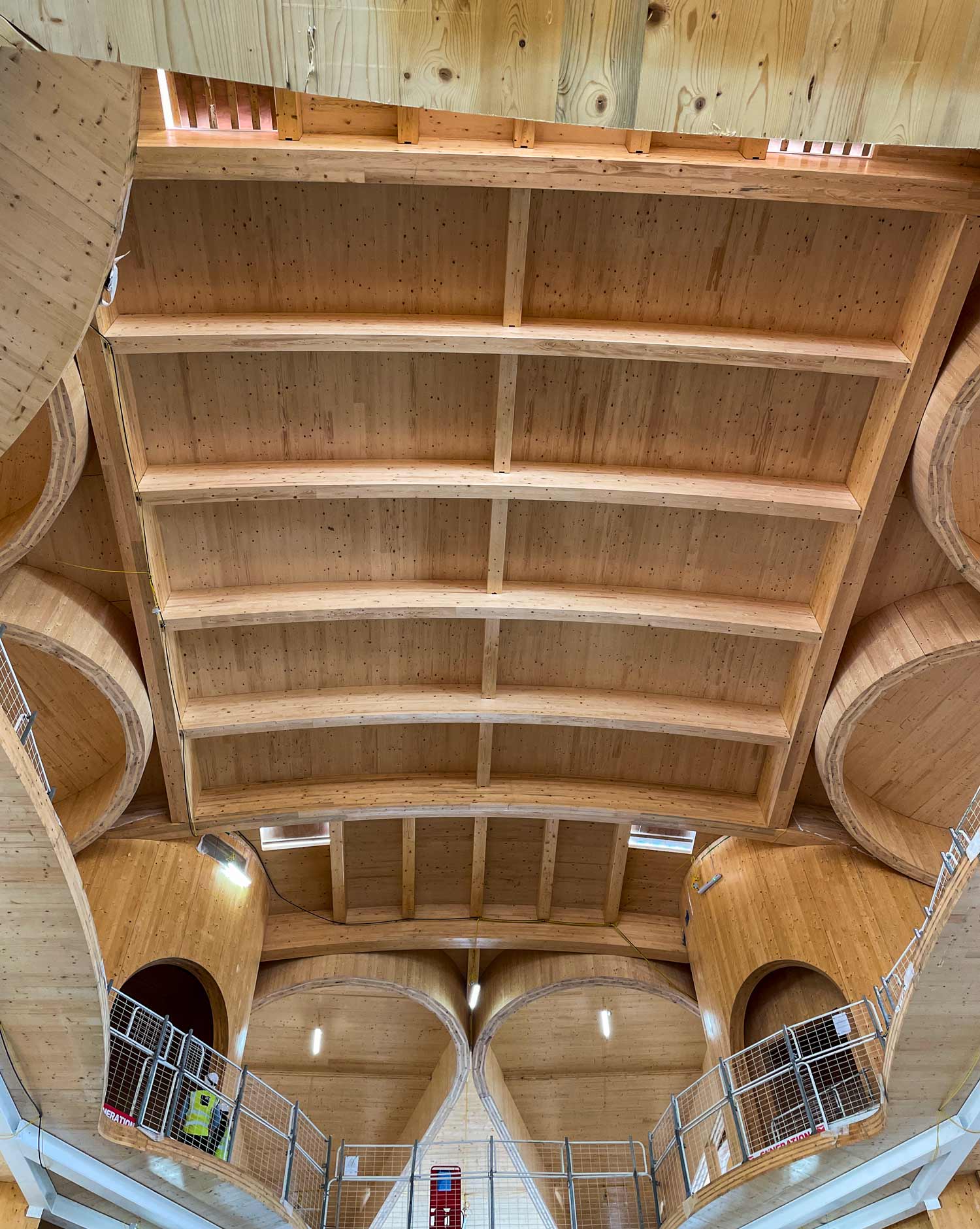The construction of UCB’s new headquarters campus has reached a significant milestone with the topping out of the main building, marking the completion of the structural framework. This event signifies a major step forward in the creation of a state-of-the-art facility that will serve as the main center for UCB’s operations.

The new campus is designed to foster collaboration and innovation among its employees. The design, developed in partnership with leading architect Heatherwick Studio and executive architect Veretec, features cutting-edge technology and sustainable building practices, reflecting UCB’s commitment to environmental responsibility and employee well-being.
The landmark new engineered-timber Collaboration Hub makes up the main building. This dramatic, engineered-timber nexus, designed in collaboration with Hasslacher Timber, features cross-laminated timber (CLT) cores and floors, with a distinctive, singular pleated envelope and roof structure made with faceted CLT ribbons. Some steel beams are also integrated to enable the relatively column-free interior.
The campus is set to include a variety of workspaces, from open-plan areas that encourage teamwork to quiet zones for focused tasks. It will also boast amenities such as a fitness centre, dining facilities, and green spaces, all aimed at creating a holistic work environment.’

