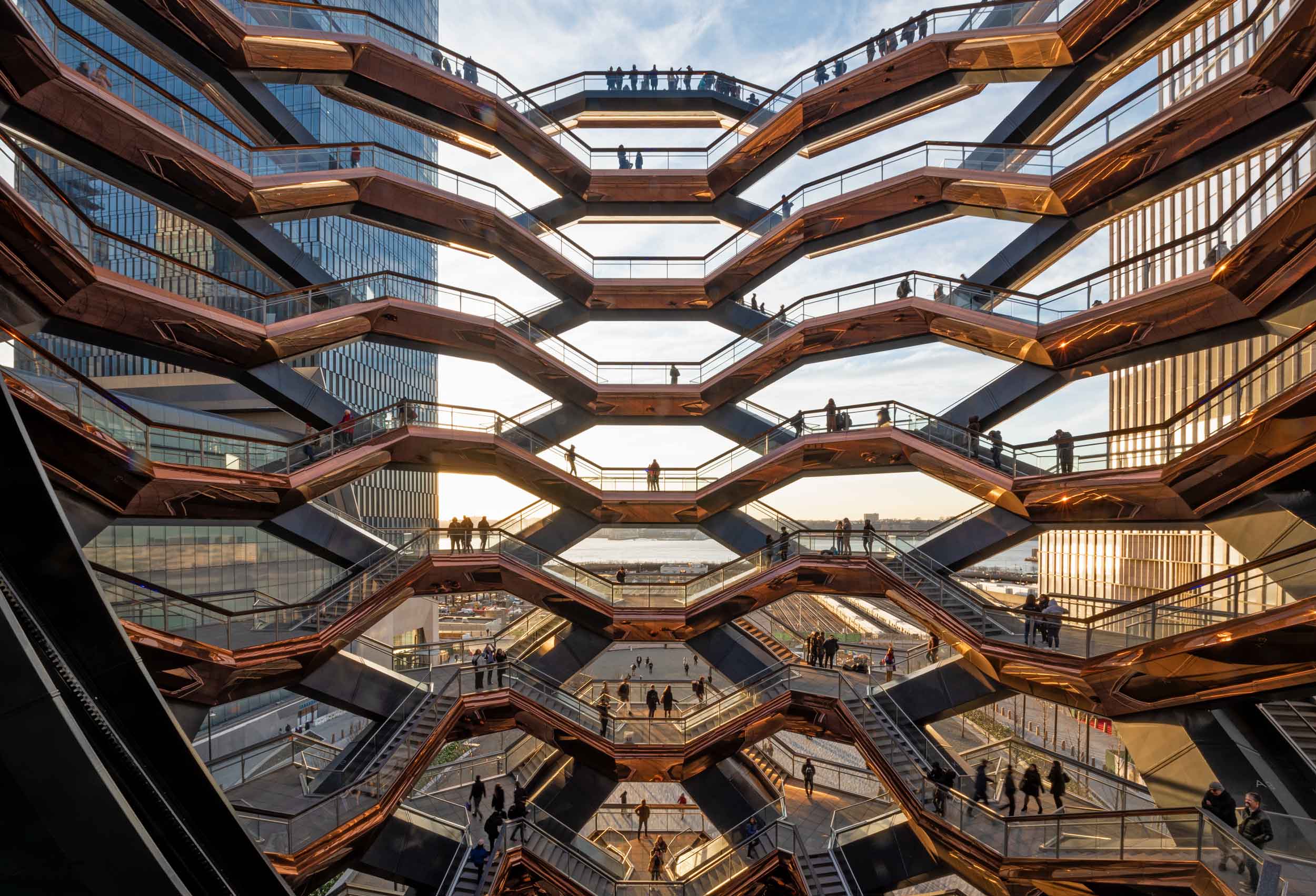A standout centrepiece of Hudson Yards, Vessel is not only an architectural phenomenon but also, from an engineering perspective, an innovative piece that sets precedence for all structures of this type to come. The team behind Vessel’s structure details why this piece is not one to be missed in New York City.
The Hudson Yards redevelopment is thought to be the largest of its kind in the USA. Part of client Related’s redevelopment includes creating a public space with a sculpture. Michael Bloomberg, former mayor of New York City, agreed to finance the public realm space as a gift to the city, per an agreement with Stephen Ross of Related.
Heatherwick Studio was commissioned to create a sculpture for the Hudson Yards’ public space. Thomas Heatherwick wanted to construct a sculpture that was inhabitable, and more than just a piece of public art – something that was interactive and accessible to all who visit New York City and Hudson Yards.
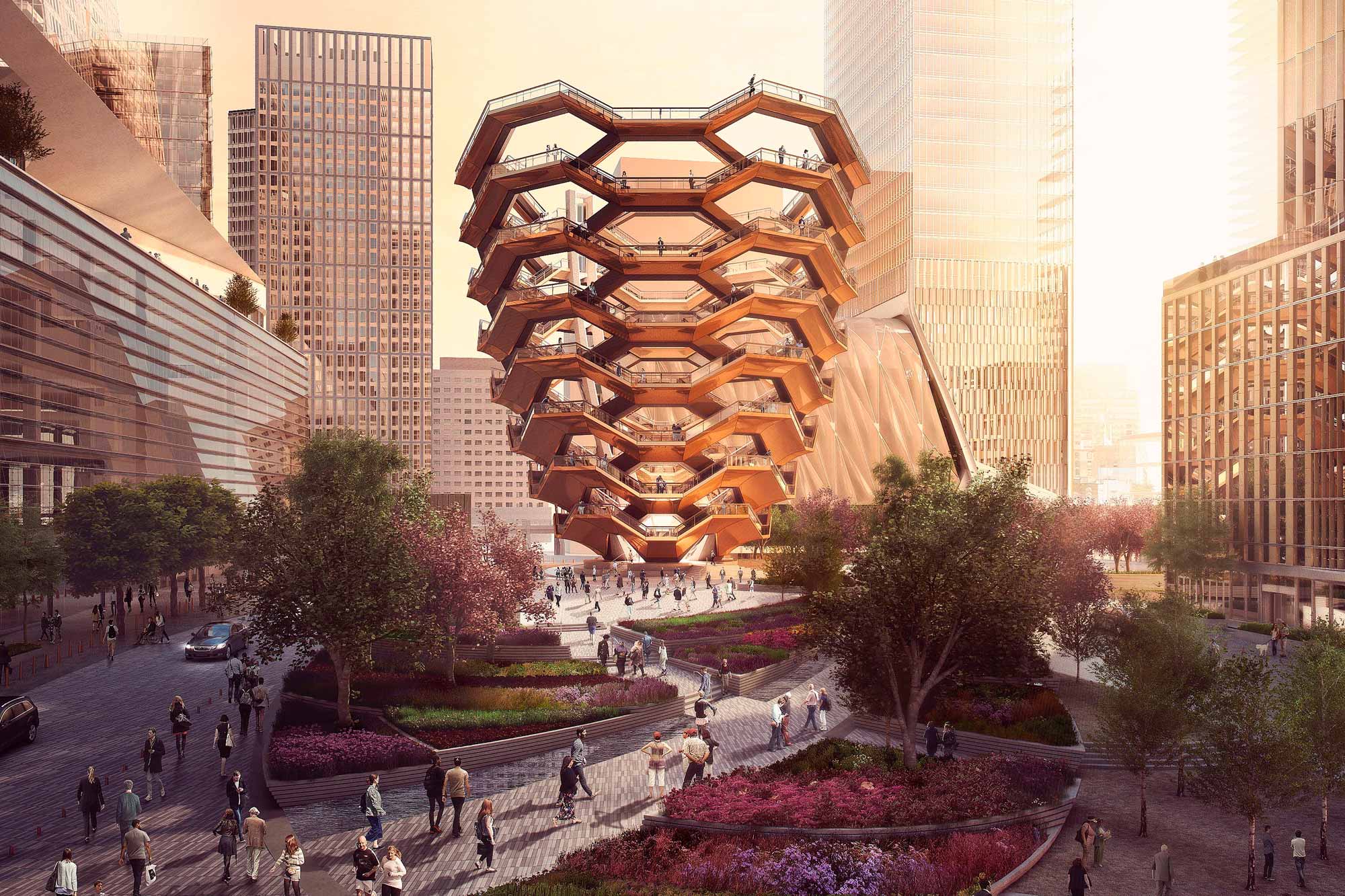
“This project highlights a distinct game-change taking place in our industry. The design has been enabled using pioneering interoperable modelling, where geometry, structural performance and material are controlled, manipulated and optimised in one single modelling environment. Vessel is probably one of the first built examples designed using a shared workflow between the wider design team.”
AKT II was invited by Thomas Heatherwick in 2012 to assist in the creation of this new innovative focal point for Hudson Yards. Taking inspiration from Indian stepwells, Heatherwick wanted to design a human interactive element to sit within the heart of this new public realm.
Heatherwick’s idea was to invert the stepwell’s appearance into a structure that would reach skyward, and form a bowl or ‘vessel’ shape. Vessel is composed of a series of stairs which form the backbone of the structure, and which marry the form, the structure and the architecture together to create a sculpture that could be occupied by the public. Every ramp, every staircase, every landing not only lends to the aesthetic of this architectural phenomenon but is an integral piece of the structure we designed. Whilst ascending through Vessel, visitors will circulate between the inside and the outside of the piece, on landings and staircases that weave throughout the structure. The interior views create an ‘urban theatre’, whilst looking outwards offers stunning views over Hudson Yards and the Hudson River beyond.
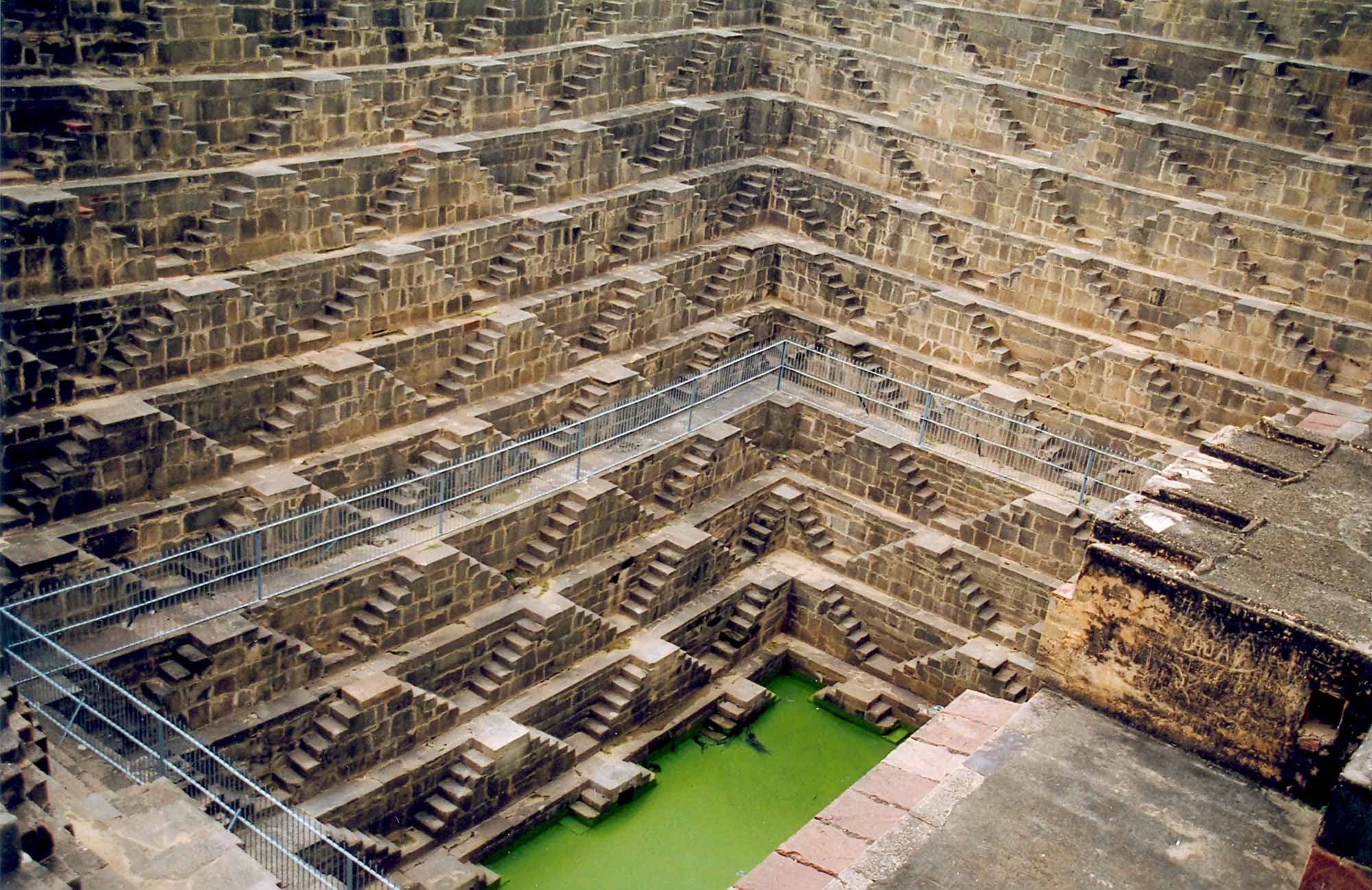
From the early conceptual design stage, the AKT II team worked on forming a structure that is stiff and resilient. Every piece and surface within Vessel either provides the strength for the structure to withstand large crowds of people (1,500 people at the same time) or provide stiffness, for it to be rigid enough to avoid excessive vibration when occupied – whether that be people dancing on the structure or in the event of an emergency evacuation.
In designing the structure, we developed a workflow with Heatherwick Studio based on a parametric model, which created both the structural and the architectural models that allowed building regulators to ensure Vessel was compliant regarding stairs and rises.
“Vessel’s performance was assessed under extreme conditions of vertical and horizontal accelerations due to the response of the structure to an asymmetric jumping simulation of a group of people at the very top rings. Tuned mass damper positions were optimised to reduce the acceleration response of the structure under these conditions.”
Because the structure is not conventional, with no floors and columns – the structure is comparable to a massive pseudo spring – it is more susceptible to vibration and footfall of crowds. To counter this, the AKT II team had to carry out sophisticated, non-linear dynamic analysis to assess the level of comfort people would experience when occupying it. Due to the structure’s unique nature, there was no precedence or comparison to draw upon; whilst the dynamics are similar to a football stadium, there is no real similarity.
The structure stands 46 metres tall, 46 metres in diameter with only a 15-metre wide footprint (Thomas Heatherwick was keen to maintain the slenderness of the base). We also worked on the design of a parabolic elevator within the structure, to carry those unable to climb the stairs. In order to mitigate the vibrations, tuned mass dampers were installed in the landings within the top section of Vessel, mounted on springs, to counterbalance the oscillations produced by visitors.
Due to the unconventional nature of the structure, and the fact that no such thing has been done before, the challenges surrounding the design were varied. Vessel is considered a ‘lively structure’, one that is susceptible to dynamic effects.
We had to ensure that the client understood the structure we were creating and to assure them that, even though there is no precedence, that it is 100 % safe and designed with people’s comfort in mind. While not all the tuned mass dampers were included within the final construction, 28 were designed – however, they were deemed unnecessary as the ones in place served their purpose well.
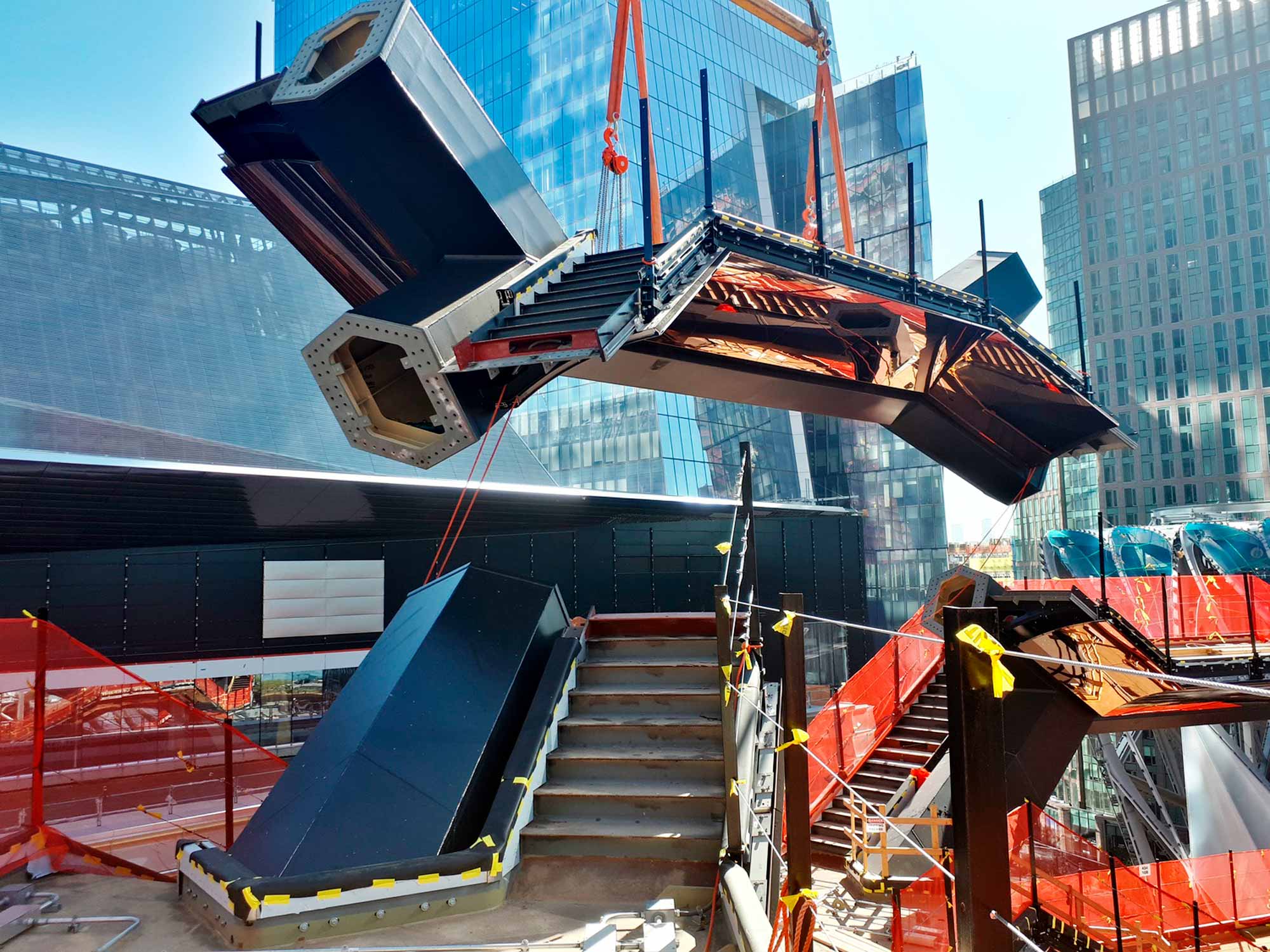
The structure was prefabricated by Cimolai in Italy. The architect wanted to achieve the warm colour of copper for the exterior, without the worry of deterioration. So our prefabricator suggested cupronickel, an alloy that would not tarnish in the same way copper would. The prefabricated pieces, called ‘dog bones’ (due to the look of the pieces that made up the hexagonal shape of Vessel) were too large to be trucked to the USA, so they were shipped directly into Hudson Yards. Then, it was erected on site were the pieces were lifted by crane and bolted together.
Engineers of record, Thornton Tomasetti, are a part of the wider Hudson Yards redevelopment. Once assembled, the landscape around Vessel was completed, ready for the opening on 15 March 2019
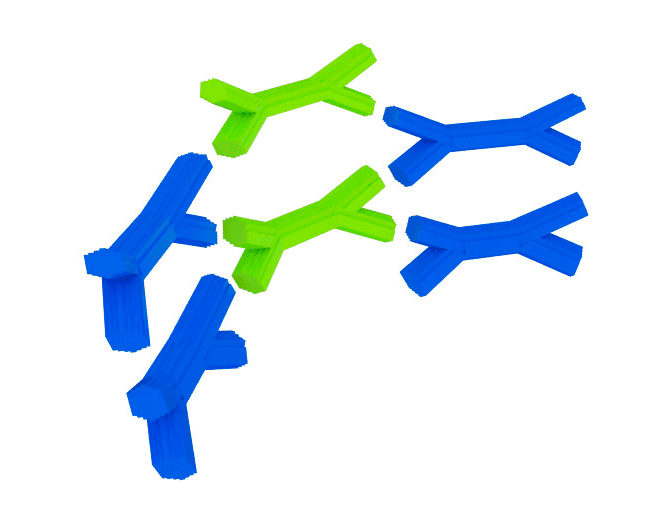
This piece is truly one of a kind in both its architectural and structural design. Setting a precedence for future pieces to come, it has allowed our team to work bespoke parametric and analysis tools to assess the capabilities of structures that are more efficient and not designed by ‘brute force’ but sophisticated analysis and optimisation.
Taller than the statue of liberty, heavier than 600 yellow cabs and with more steps than the Eiffel Tower, can Vessel be a truly iconic piece of modern architecture? For the public, it’s the chance to visit a truly inhabitable piece of art – one that can be occupied and enjoyed – providing outstanding views across Hudson Yards and allowing visitors to experience the optimum marriage of structural and architectural design in a truly unique piece.
Vessel is now open in Hudson Yards, NYC.
Architect: Heatherwick Studio
Architects of Record: KPF
Client: Related, Oxford Properties
Design Engineers: AKT II
Engineers of Record: Thornton Tomasetti
