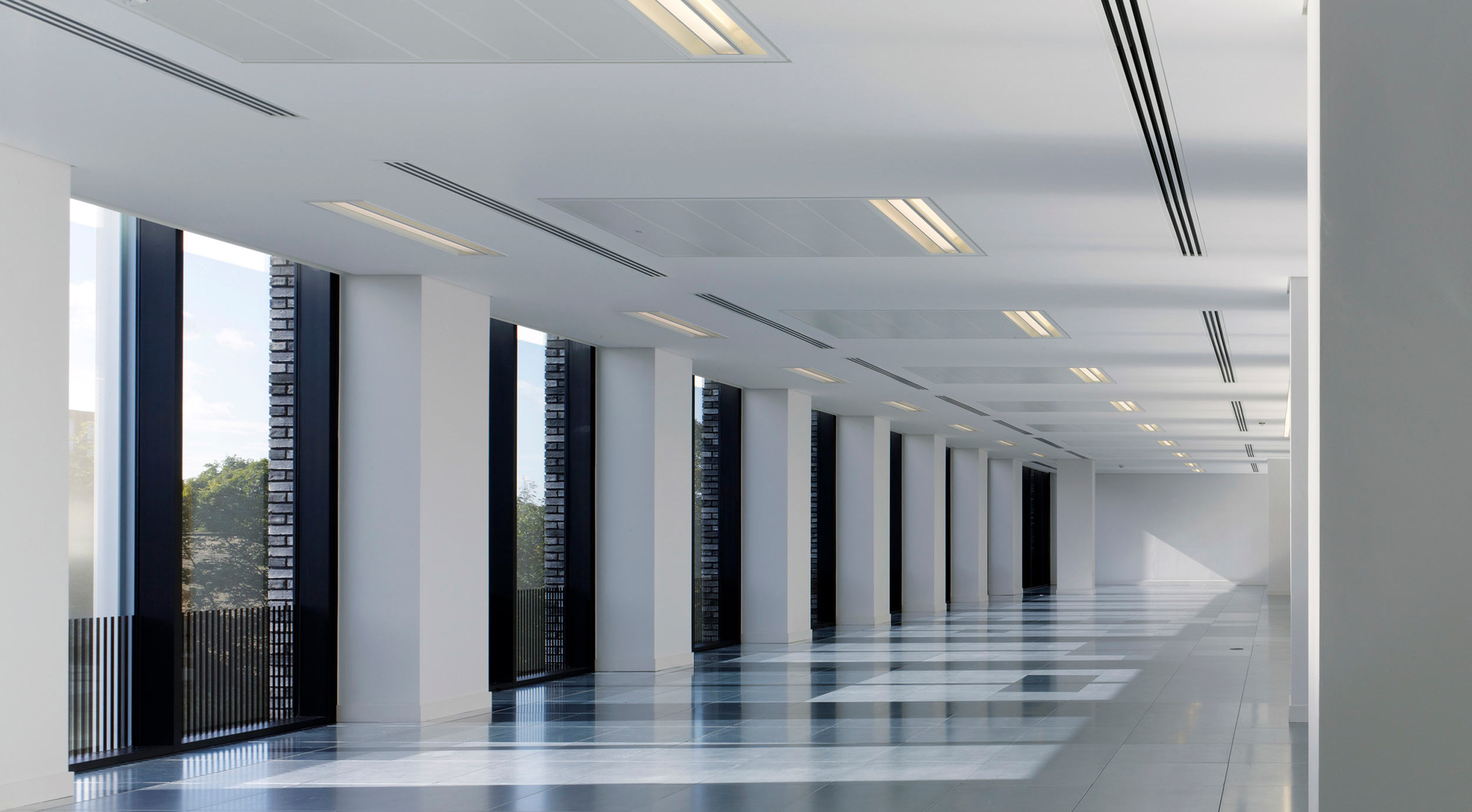
In the refurbishment of these dark, outdated 1980s office blocks on either side of a public passageway in Angel, Islington, we stripped the original buildings back to their RC concrete frames and then unified them while adding a modern brickwork façade. We added a rear extension and increased the overall internal area considerably, from 4,000 to 4,900 m².
Refurbishment and unification of two 1980s office blocks in Angel, Islington
The existing buildings both comprised six storeys set in regular 6 × 6 m column grids, and were limited in height by planning restrictions. In order to maximise internal lettable area, therefore, we chose to increase the floor plate by bridging the areas above the existing road using columns embedded in the existing cladding line, which bear the weight of beams overhead. By unifying the two structures we were able to increase stability and remove one of the cores, which further increased available space.
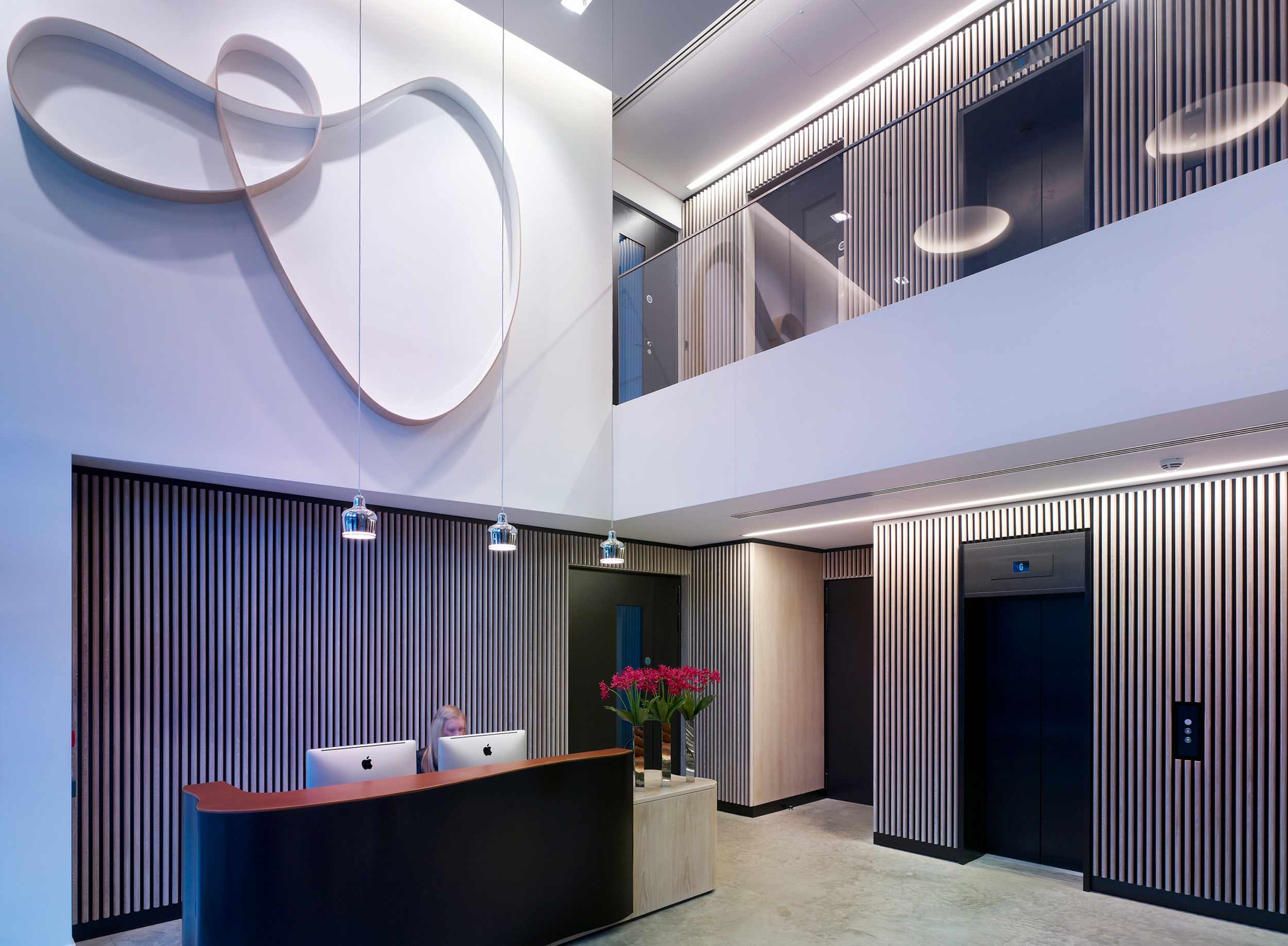
Through demolishing an existing two-storey extension at the rear of the building and infilling an existing light well, we added a new section of column-free floor plate at each level, opting for lightweight steel construction. This choice of material allowed the extension to be supported on the existing piled foundations and avoided the need for costly transfer beams.
We carefully assessed the existing structure to minimise the need for additional foundations. Since concrete gains strength incrementally as it ages, and since there was a tendency for overprovision in office structures in the 1980s, the intention was to use this inherent spare capacity to resist the new loads. In a few cases, we introduced concrete ‘jackets’ to strengthen existing columns, but for the most part this was unnecessary. In terms of foundations, we were able to save the client considerable cost by undertaking an investigation which proved to Building Control that the piles and pile caps improved the bearing capacity of the ground.
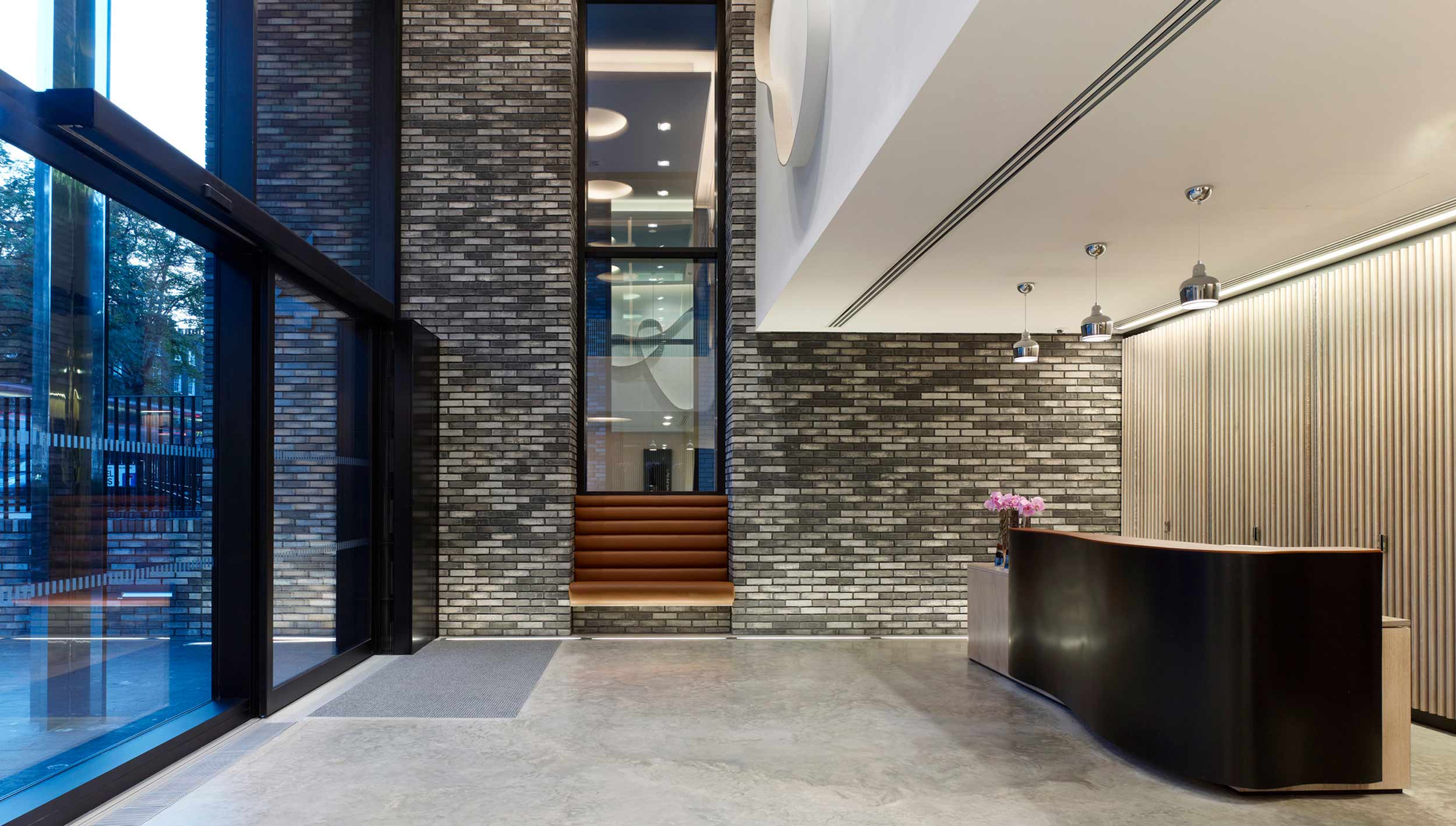
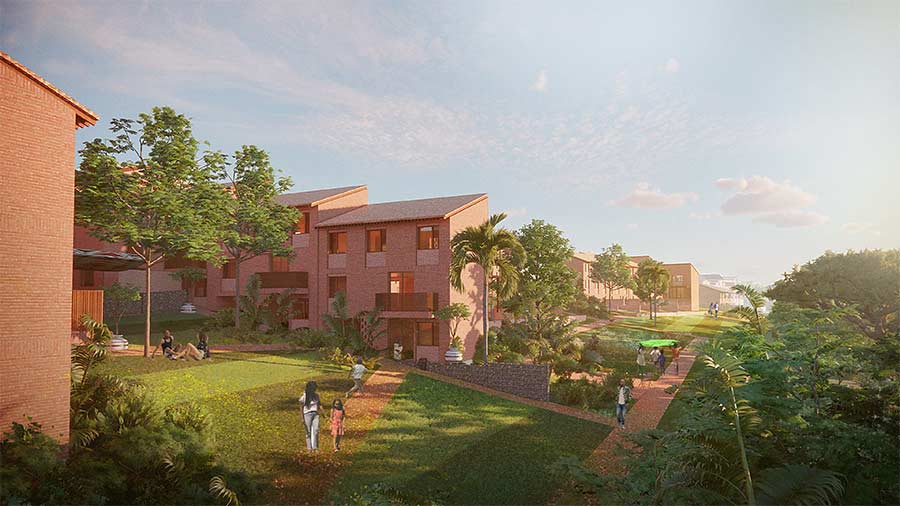 Green City
Green City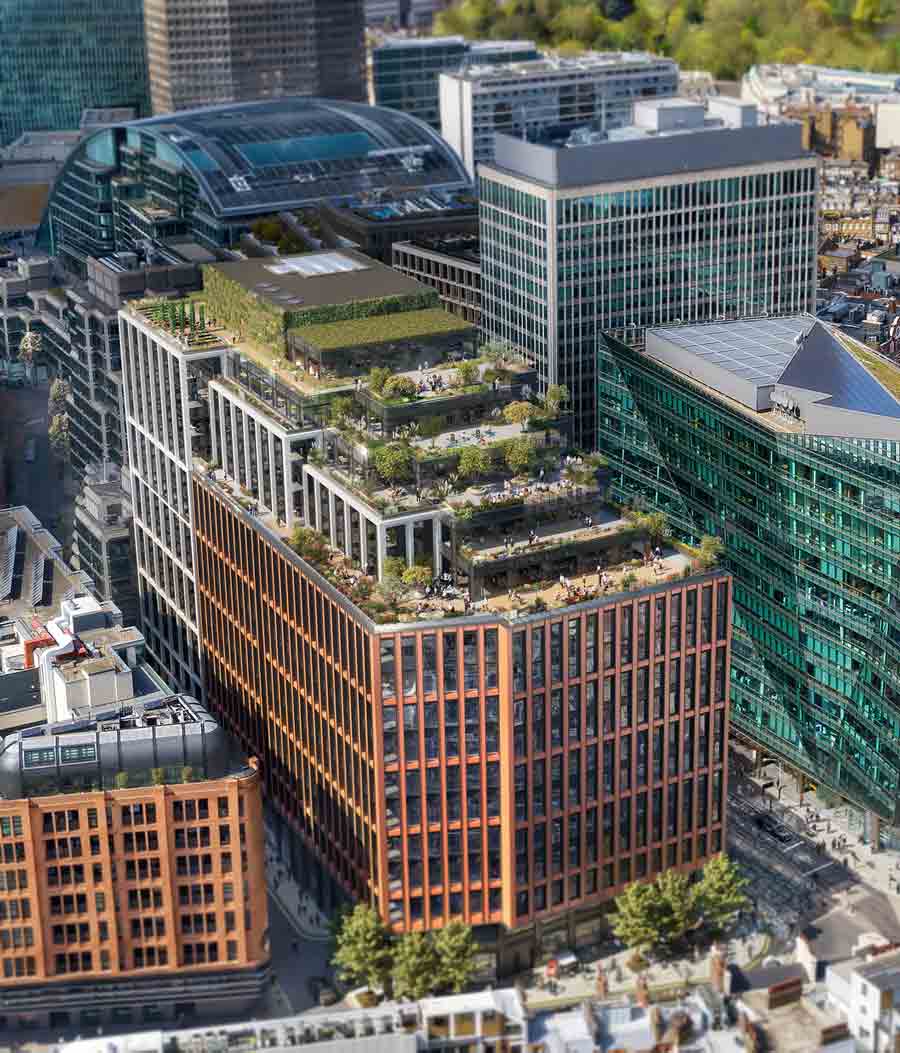 105
105 25
25 The JJ Mack
The JJ Mack The Farmiloe.
The Farmiloe. Pure
Pure  Tabernacle
Tabernacle  Whitworth
Whitworth White City
White City  Aloft
Aloft  NXQ
NXQ TTP
TTP Two
Two 'Radiant Lines'
'Radiant Lines' A Brick
A Brick One
One The Stephen A. Schwarzman
The Stephen A. Schwarzman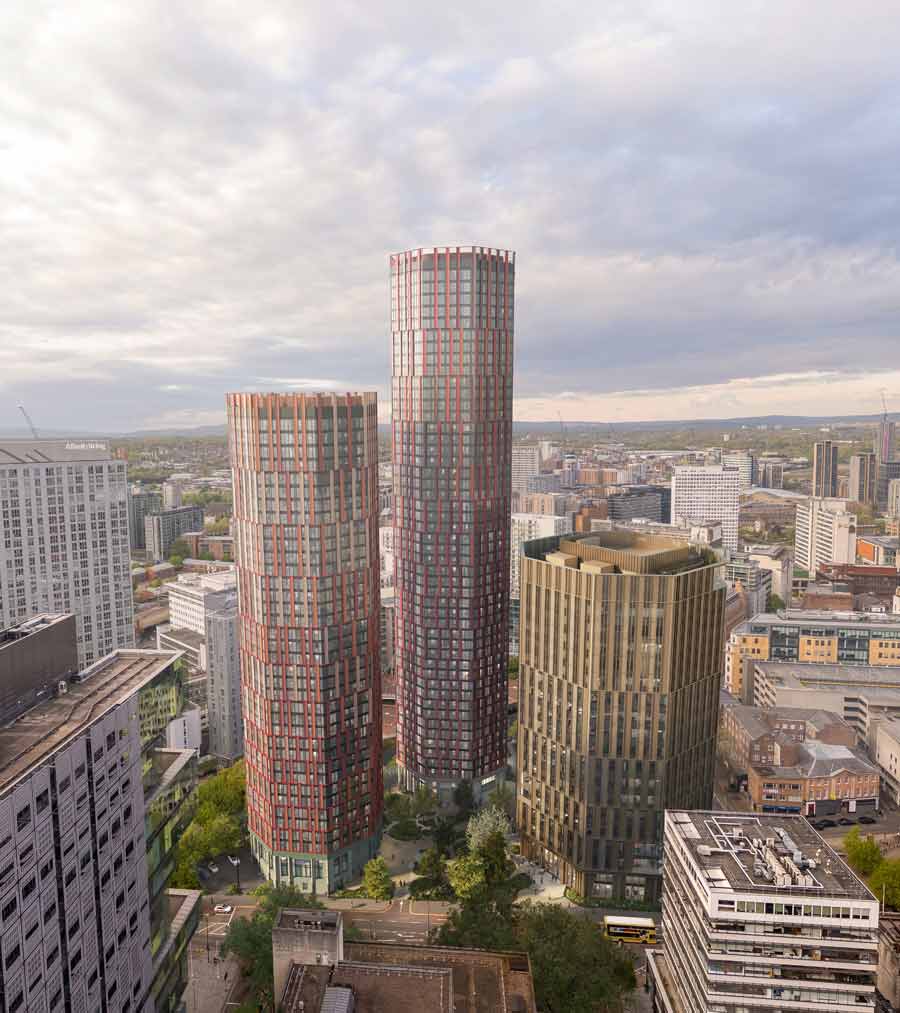 Albert Bridge House.
Albert Bridge House. Edgar's
Edgar's Luton Power Court
Luton Power Court St Pancras
St Pancras Wind Sculpture
Wind Sculpture Sentosa
Sentosa The
The Liverpool
Liverpool Georges Malaika
Georges Malaika Reigate
Reigate Cherry
Cherry Khudi
Khudi Haus
Haus