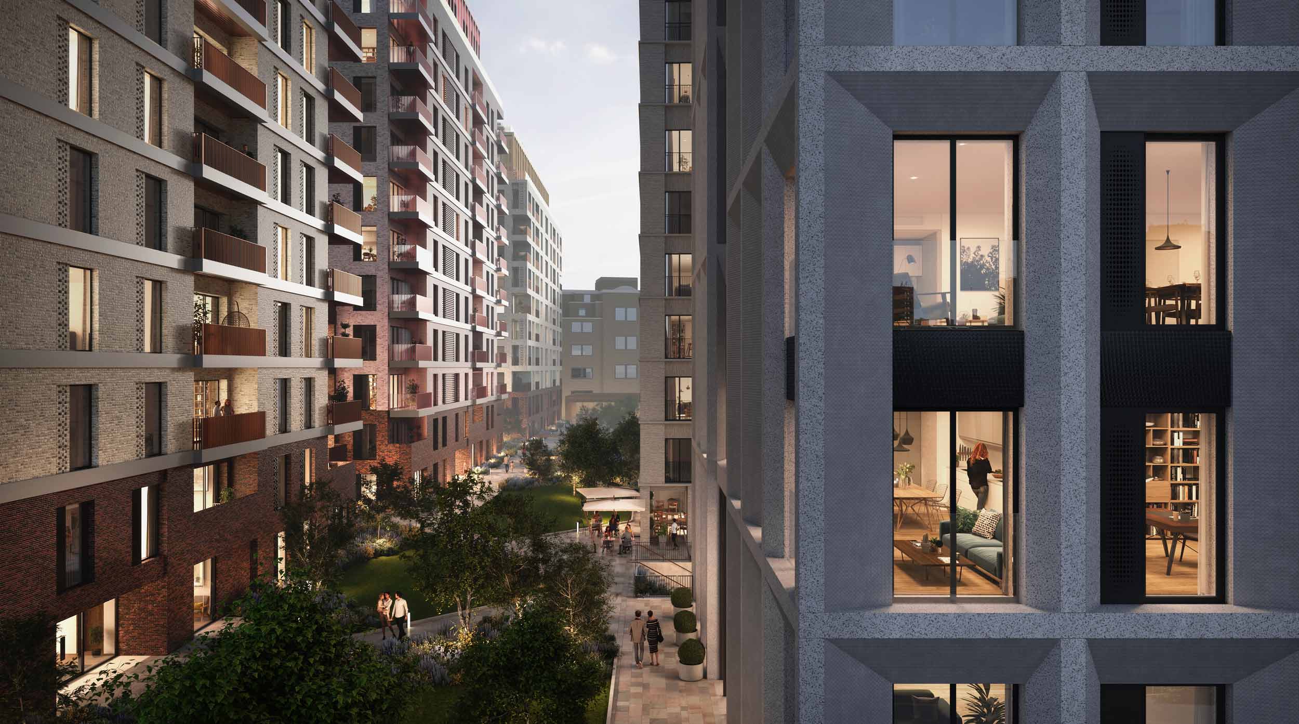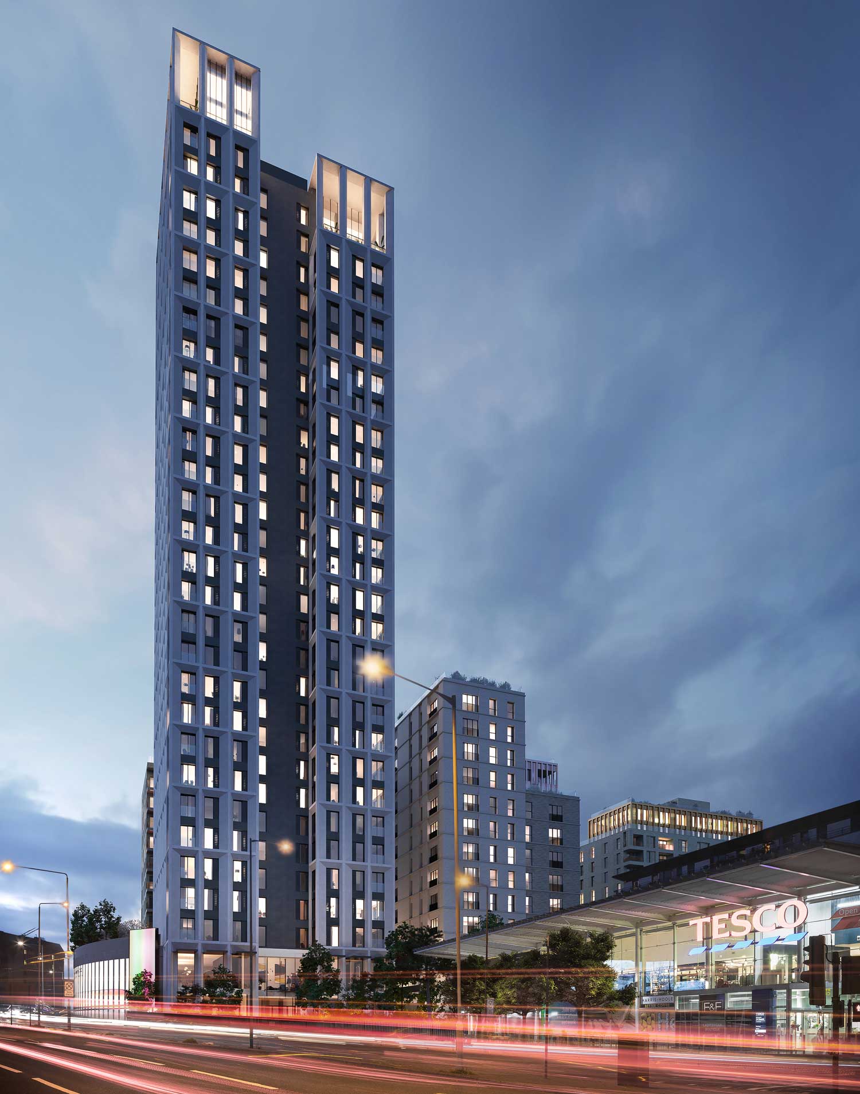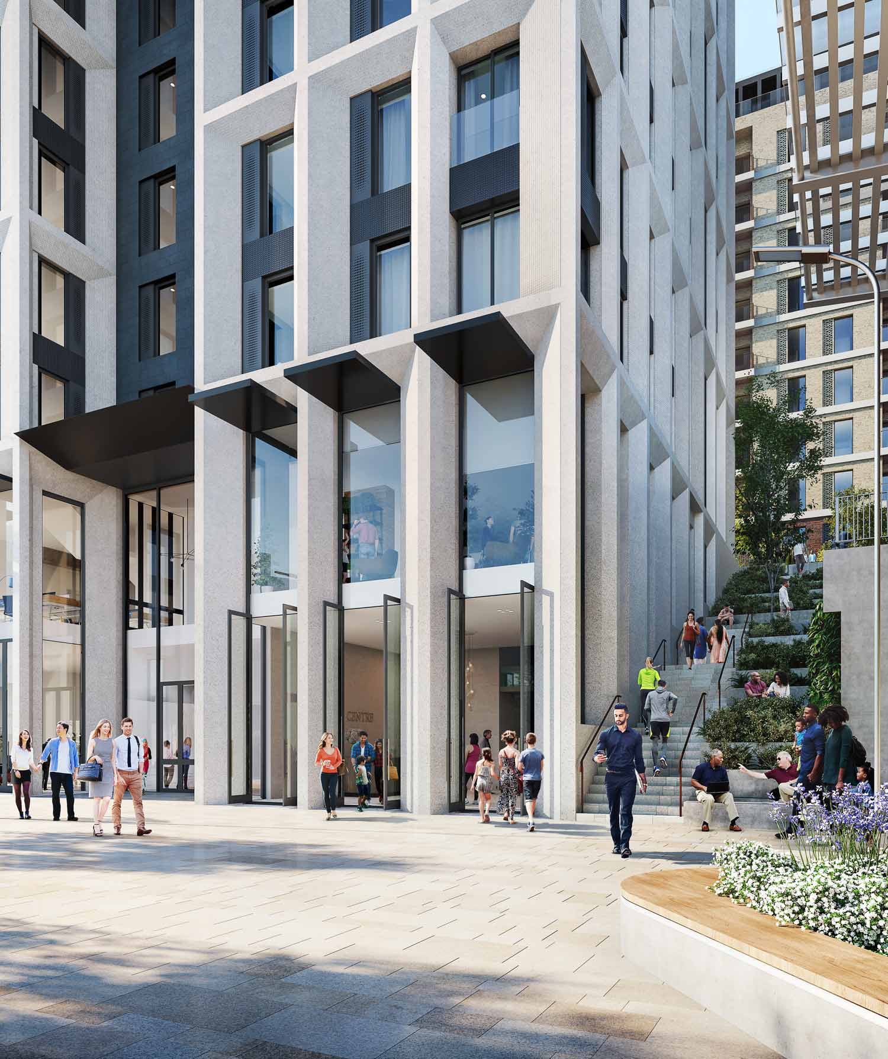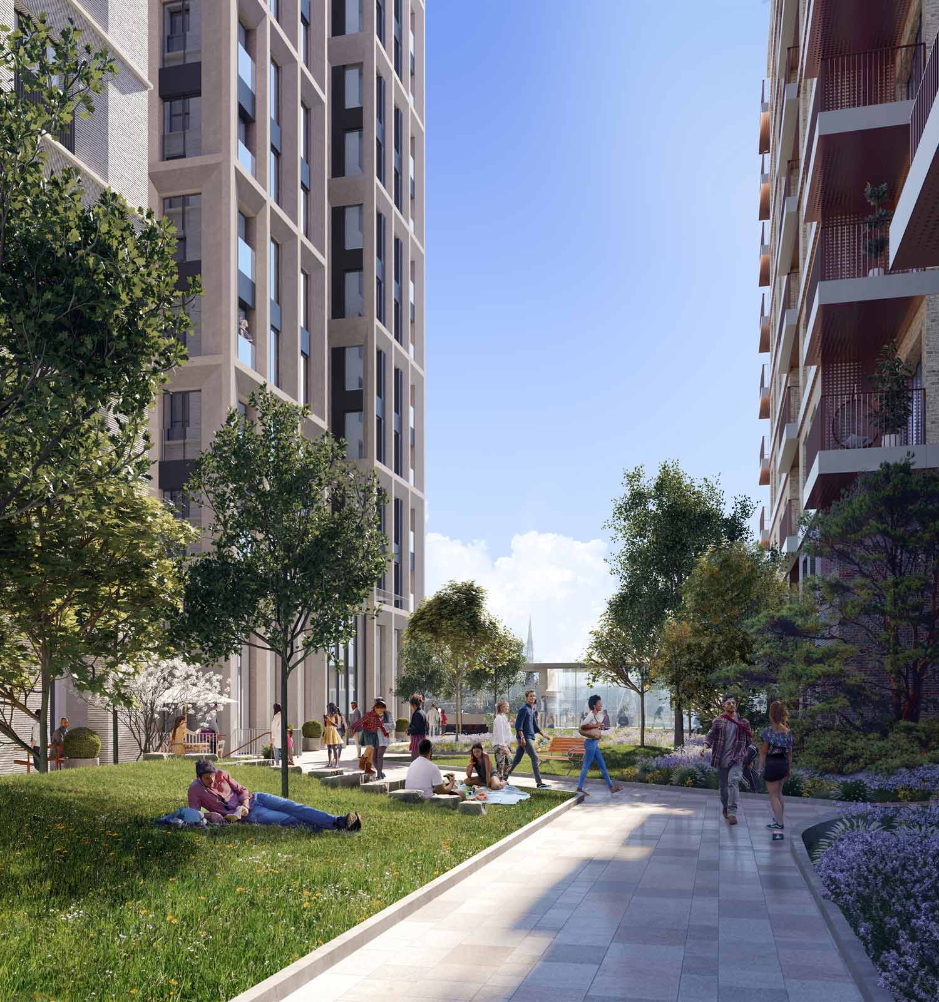
100 West Cromwell Road is a complicated site in south-west London that's seen several recent attempts at redevelopment. The first phase of substantial implementation is now being progressed by architect John McAslan + Partners, working together with AKT II; the planning-approved scheme introduces seven new buildings that together integrate directly with the site’s significant constraints.
We’re capitalising on a difficult site’s constraints to realise a vibrant, new, community-driven programme.
The irregular plot falls within London’s Royal Borough of Kensington and Chelsea. It notably contains two adjoined, multi-storey car-park structures (serving an adjacent supermarket), which must remain operational throughout construction. A railway line (operated by Network Rail) meanwhile forms the western boundary.
AKT II’s engineering solution essentially distributes the expansive new, mixed-use programme over and around these assets (and avoids the railway’s structural exclusion zone) with the best possible spatial flexibility and material efficiency.

The scheme provides 460 new residences, including 40 % as affordable provision for the local borough, across six buildings that range from 11 to 31 storeys, together with a four-storey commercial office block. A variety of landscaped public spaces and retail units together activate the ground-level realm.
Of the two car-park structures, the steel-framed one offers ‘spare’ capacity within its frame and foundations, while the concrete one doesn’t. Five of the residential buildings are constructed directly over this combined car-park podium; these are either supported on the car-park’s steel framing, or bridged over the concrete-framing entirely, while the tallest building (the tower) is also partly founded directly from the ground level.
The sixth residential building meanwhile nestles into the site’s northern extremity. Here, the irregular boundary allows little structural repetition. So the volume morphs from a 12-storey apartment block down to four- and three-storey townhouses, which together integrate the available volumetry while also diversifying the development’s overall offering.
And finally, the commercial volume makes use of a remaining, compact area. It features column-free floorplates and broad glazed frontages, for spatial and visual connectivity.

