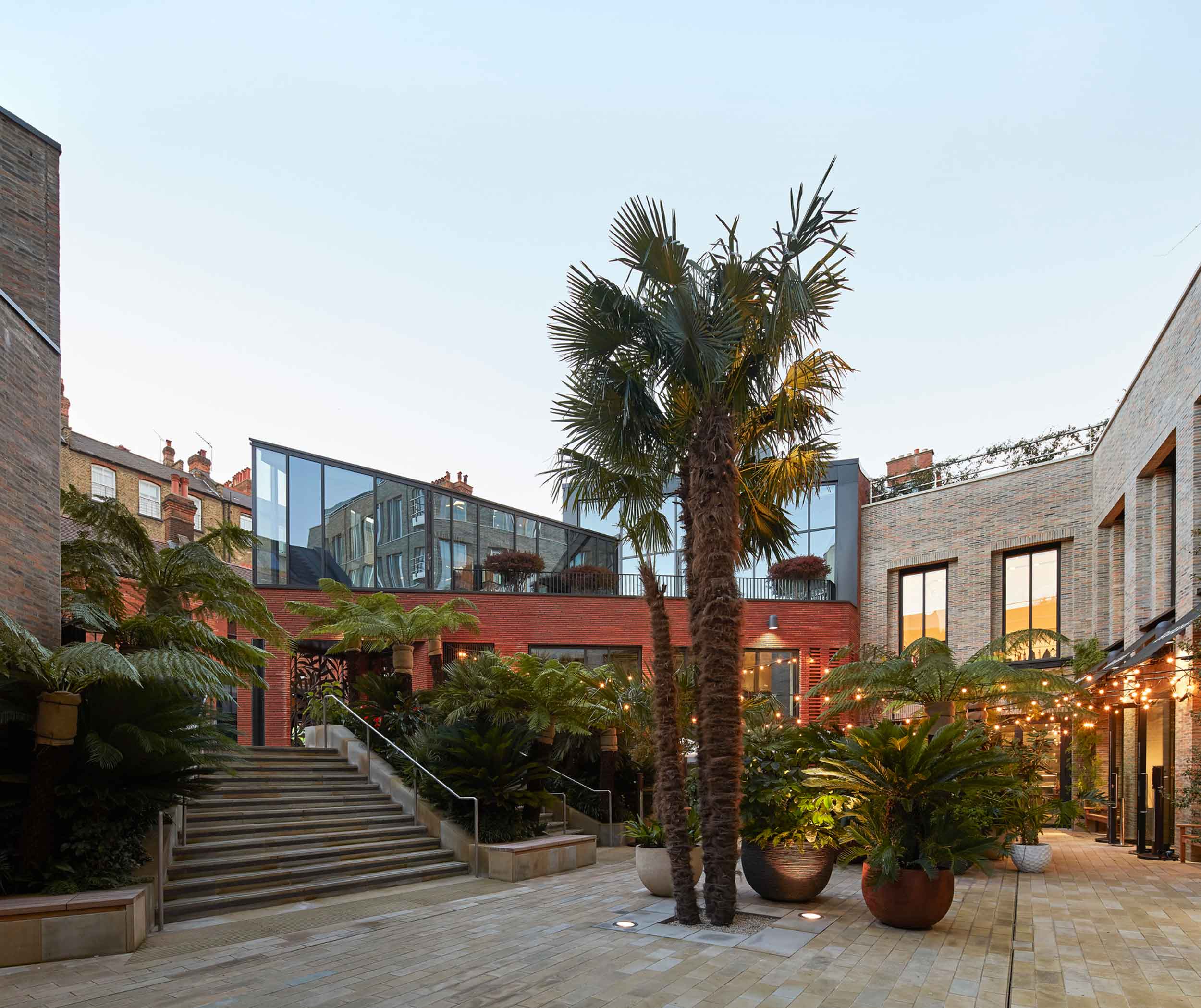
This high-end mixed-use development on London’s prestigious Sloane Street reinforces our long-standing relationship with Cadogan Estates. The challenging 12,500 m2 scheme comprises four separate buildings arranged around a courtyard, sharing a two-storey basement that spans across much of the site.
Commercial and retail units in four separate structures around a central courtyard
The main building fronting Sloane Street features a 60 m-long red sandstone façade rising five storeys above street level. This has been optimised for commercial use, with a 9 m structural grid extending upwards from the lower ground floor instead of the conventional ground floor. This allowed for the inclusion of multiple ‘soft spots’ in the structure, which could be opened up to install new lifts or staircases, or reconfigure retail spaces. This construction method also offered the greatest floor-to-ceiling height thanks to the reduced structural depth of steel, delivering about 200 mm extra headroom compared to concrete.
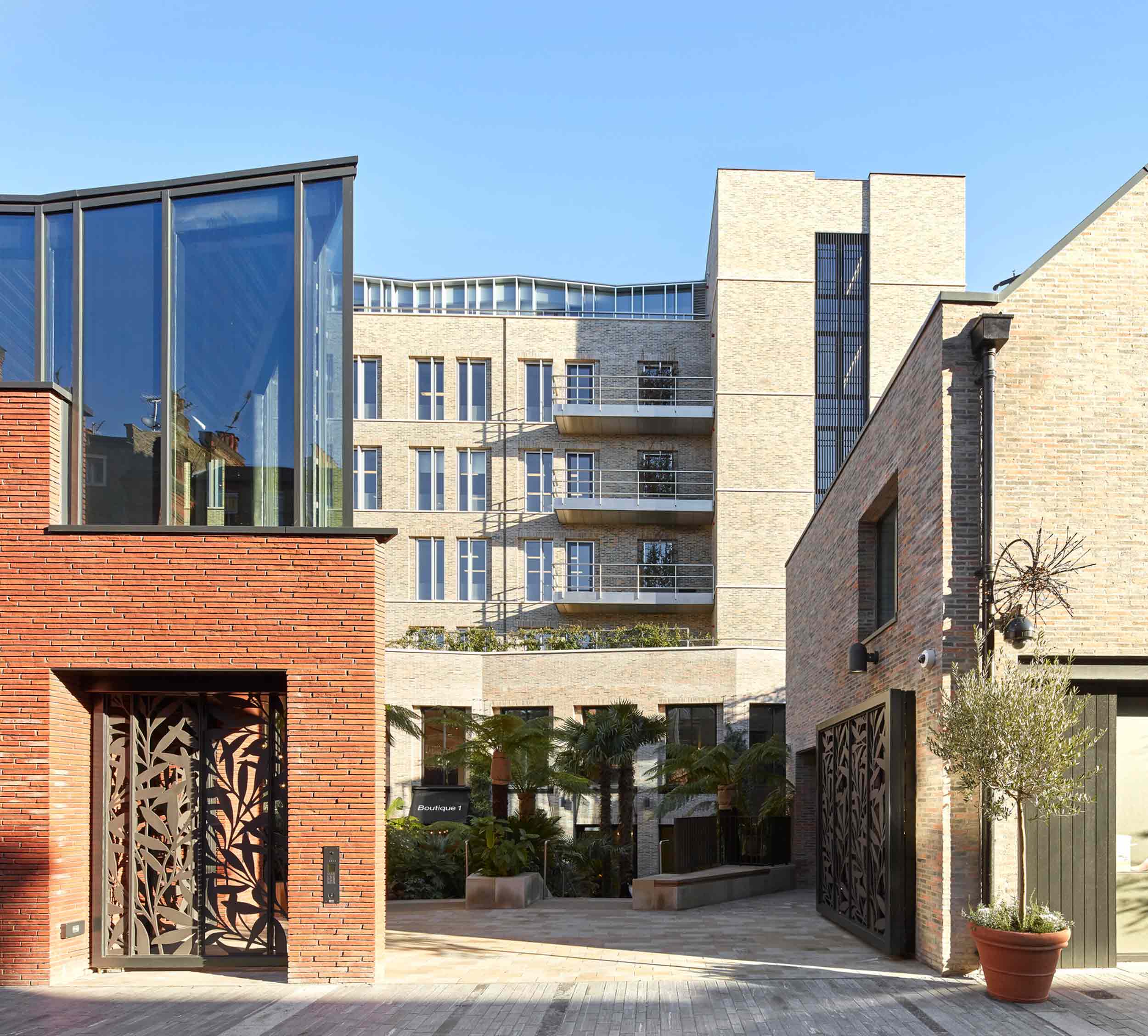
At the rear, a row of retail units replaced former mews buildings. An additional section involved façade retention of a mews terrace with new steel frames constructed behind. A three-storey restaurant building now occupies the north corner of the Pavilion Road frontage, boasting a bespoke multi-pitch roof structure. The use of structurally integrated glazing delivers a crisp appearance, as well as increasing floor area.
Additional technical challenges included designing a structure directly above a major Thames Water sewer. Constructing a 700 mm-thick raft foundation rather than piles minimised settlement as well as offering cost reductions.
We modelled the effects of ground heave due to demolition of the existing buildings and the subsequent effects of reloading when the new buildings were constructed. With a resulting final load lower than in the former state, whilst there was a small net heave, we ensured that the change would not be detrimental to the fabric of the sewer.
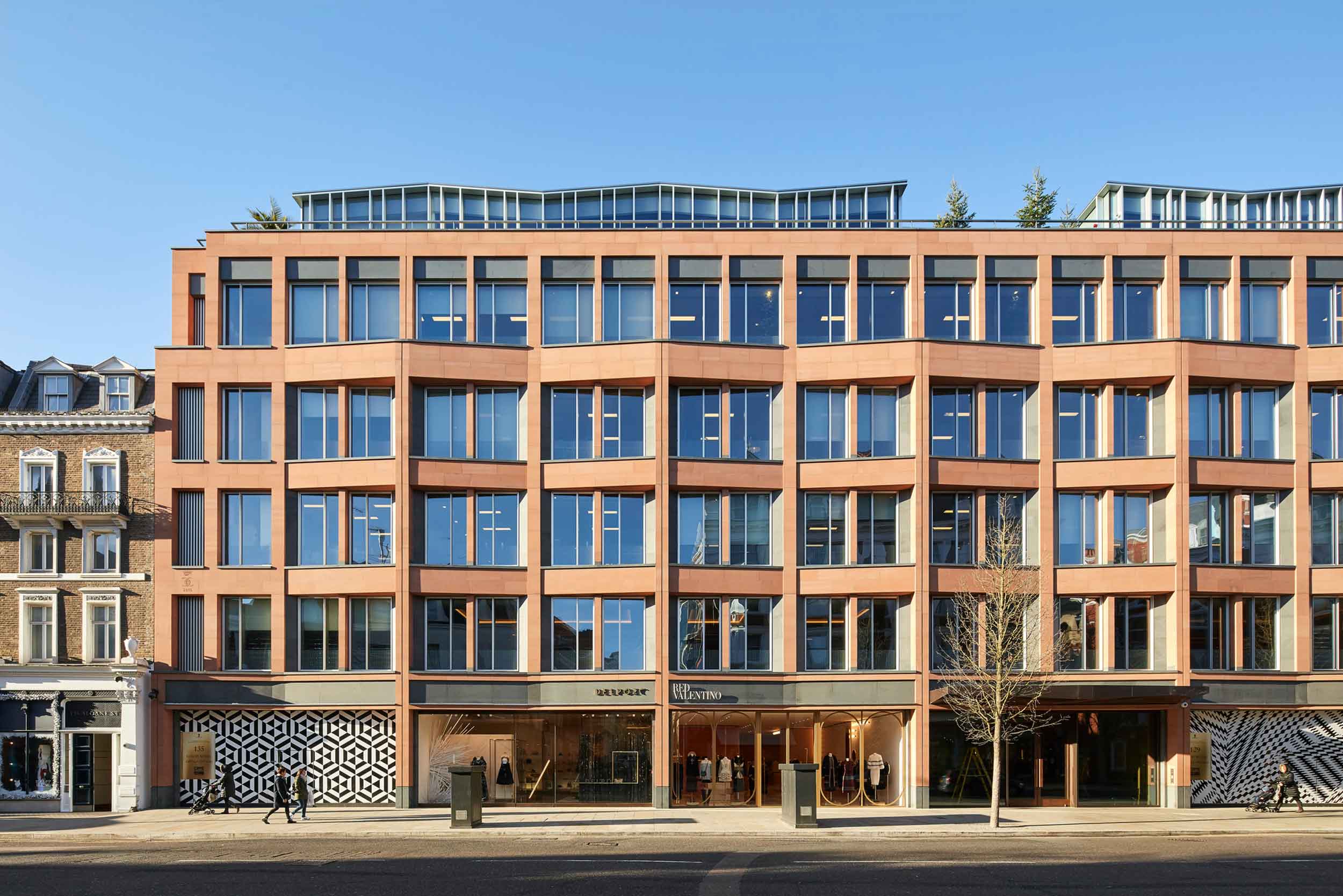
2017 International Property Awards – Best Mixed-use Development
2017 New London Awards – Commendation – Retail
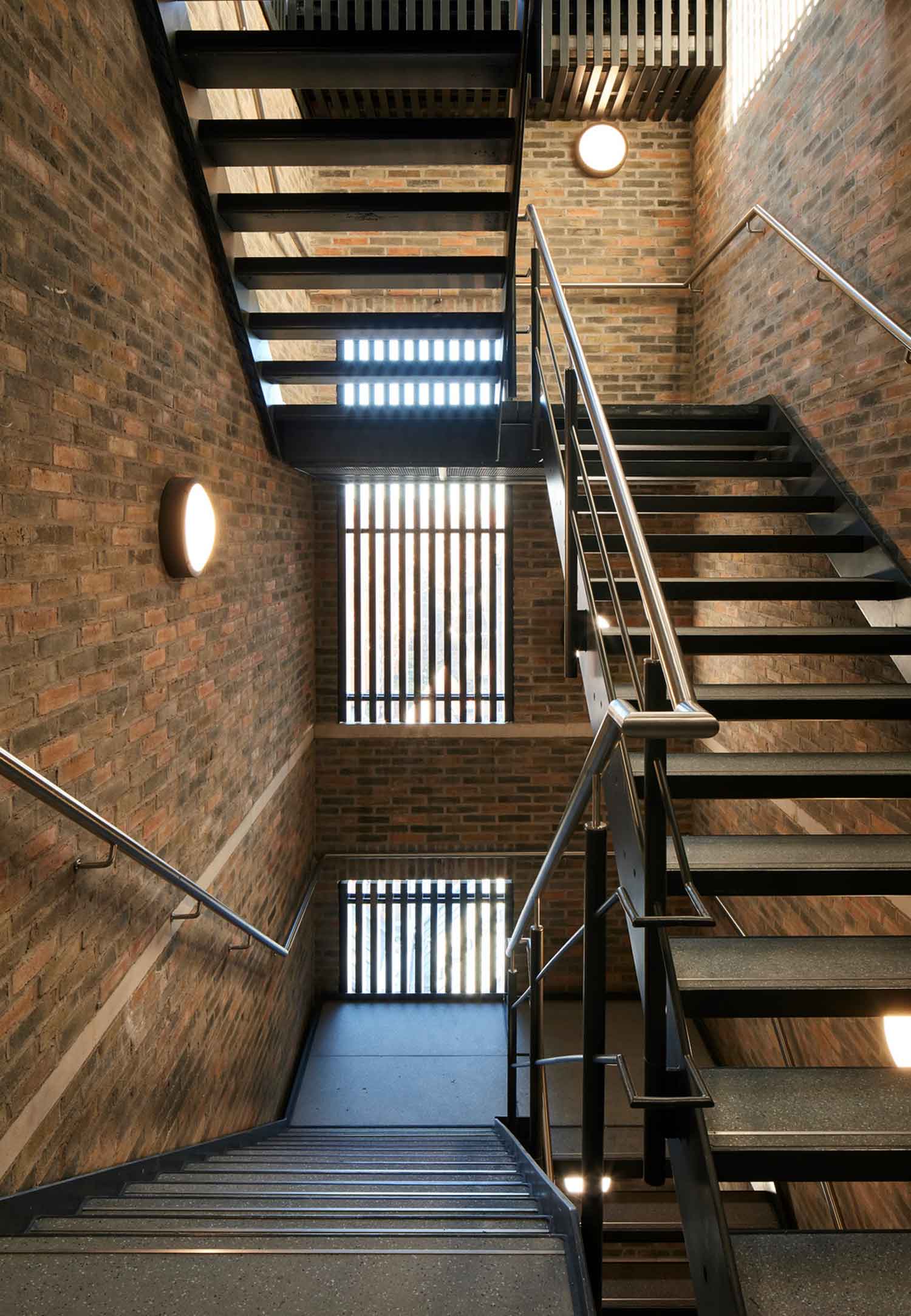
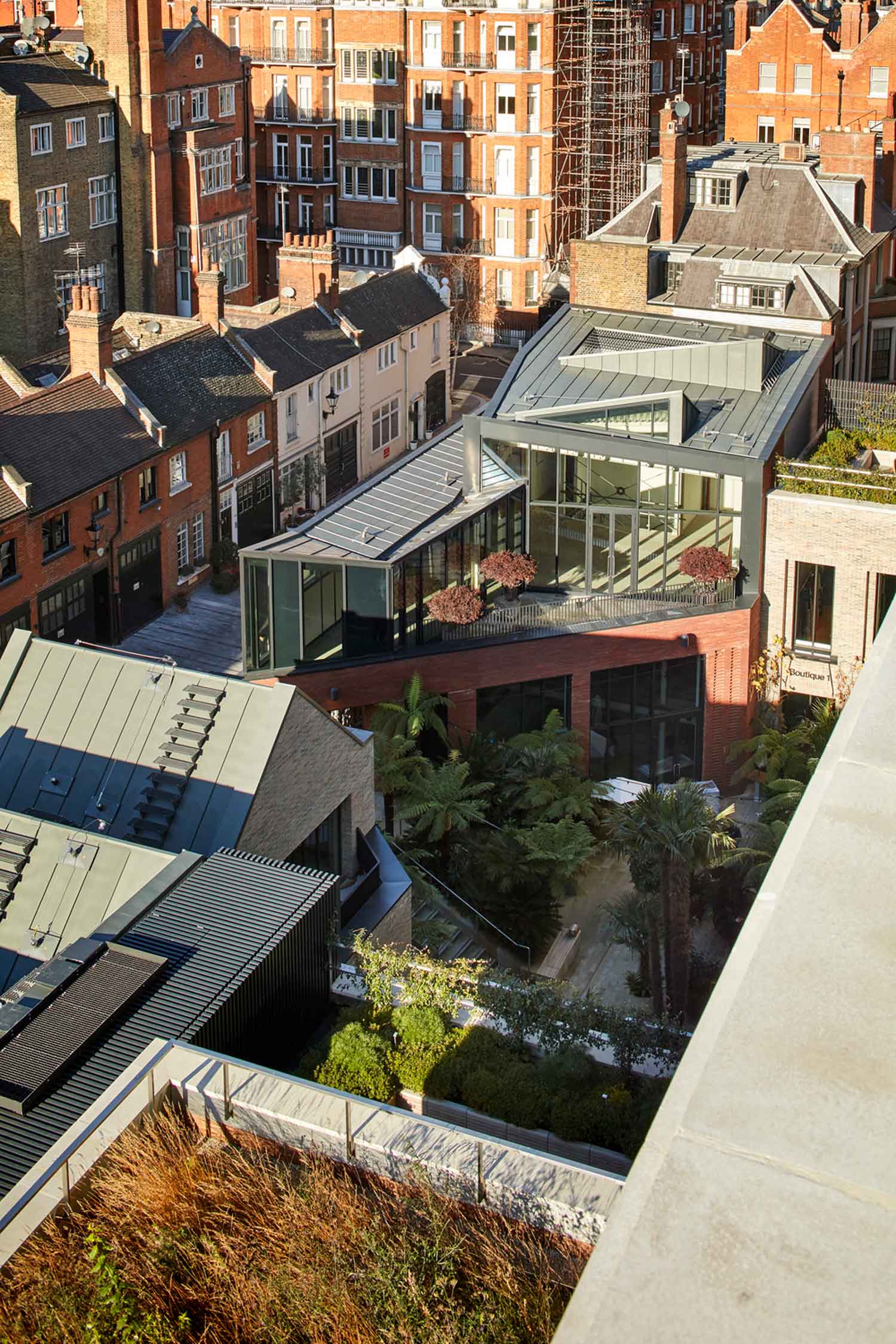
 25
25 'On Weaving'
'On Weaving' The JJ Mack
The JJ Mack The Farmiloe.
The Farmiloe. Pure
Pure  Tabernacle
Tabernacle  2–4 Whitworth
2–4 Whitworth White City
White City  Aloft
Aloft  NXQ
NXQ TTP
TTP Two
Two 'Radiant Lines'
'Radiant Lines' A Brick
A Brick One
One The Stephen A. Schwarzman
The Stephen A. Schwarzman Albert Bridge House.
Albert Bridge House. Edgar's
Edgar's Luton Power Court
Luton Power Court St Pancras
St Pancras Wind Sculpture
Wind Sculpture Sentosa
Sentosa The
The Liverpool
Liverpool Georges Malaika
Georges Malaika Reigate
Reigate Cherry
Cherry Khudi
Khudi Haus
Haus 10 Lewis
10 Lewis