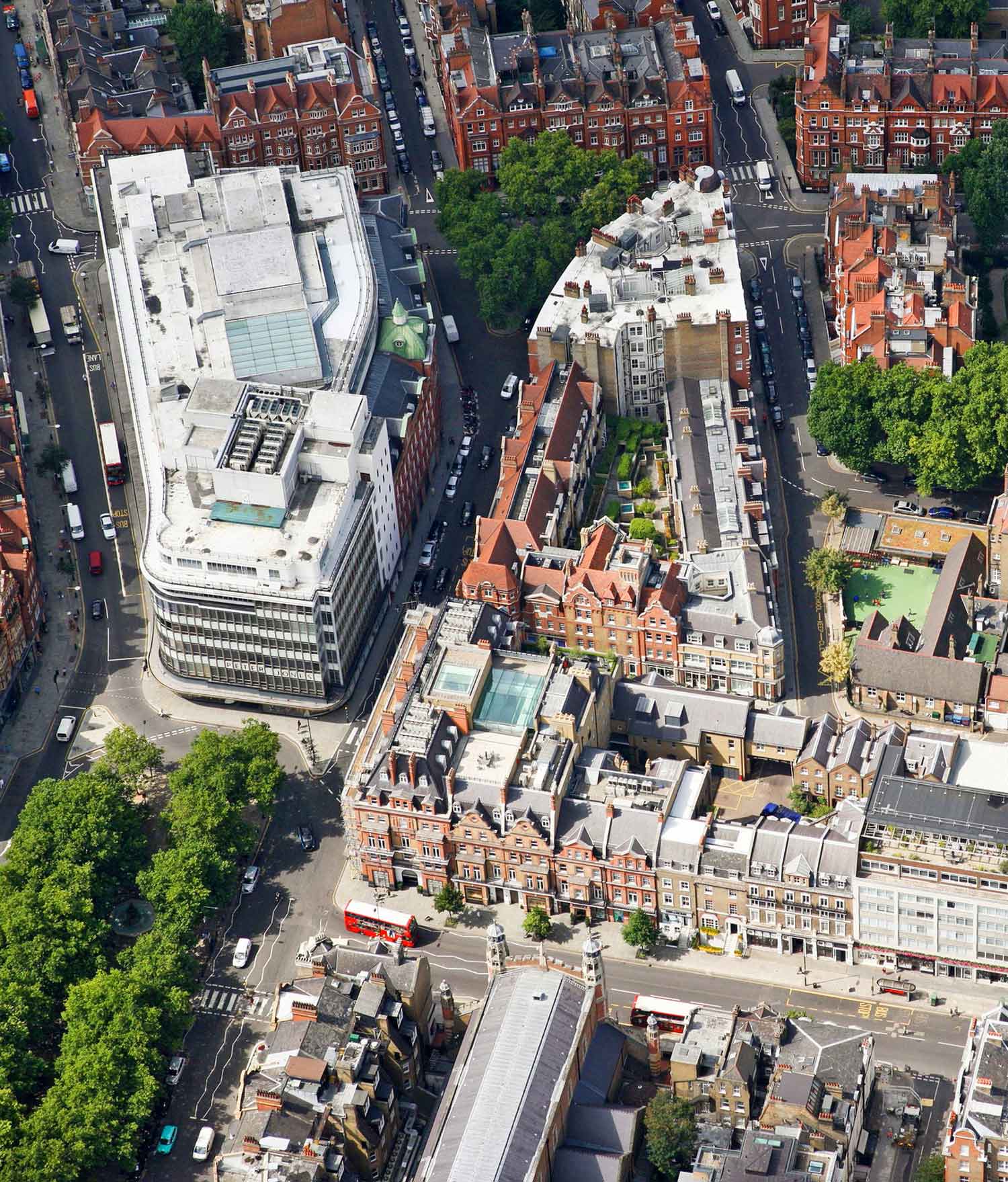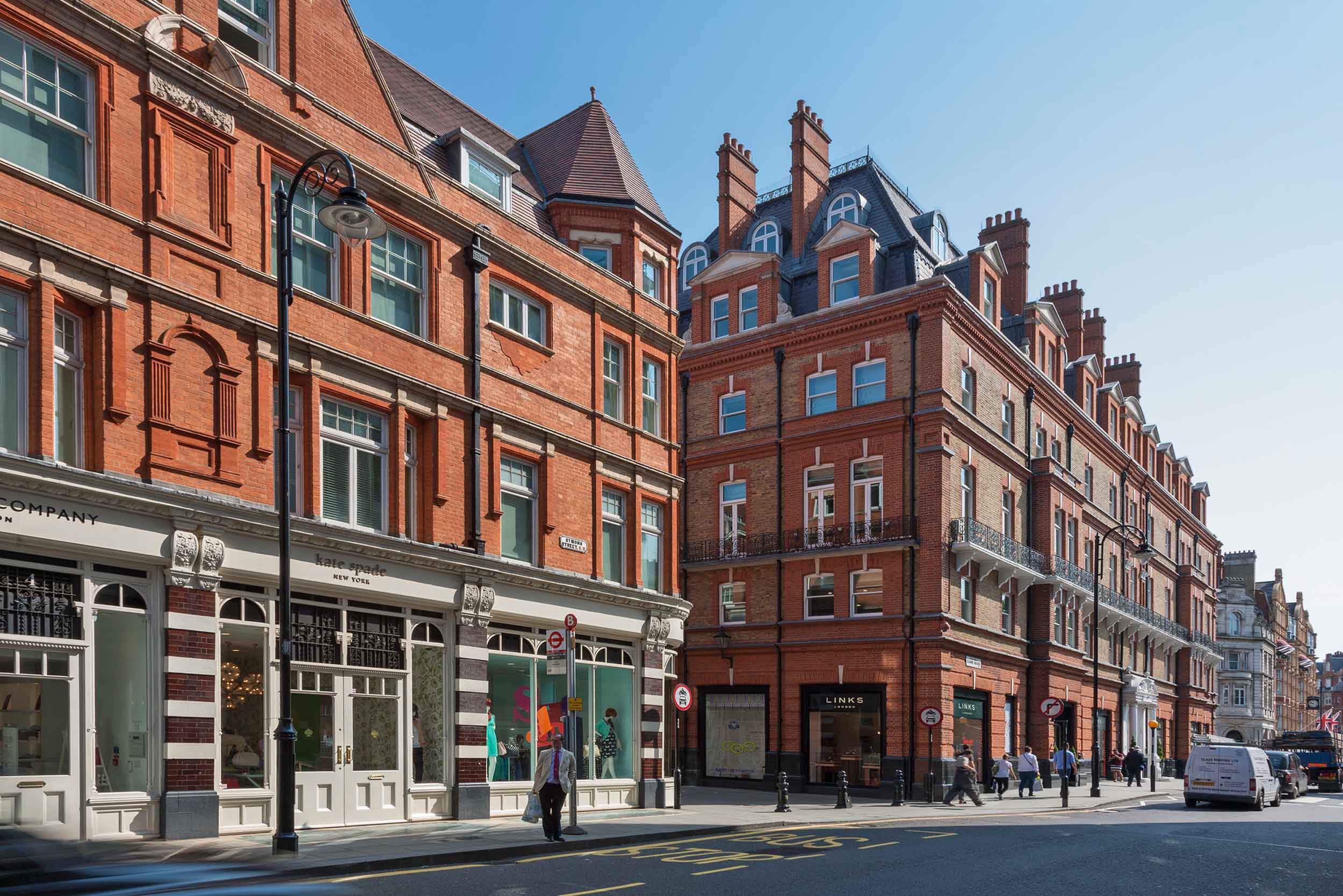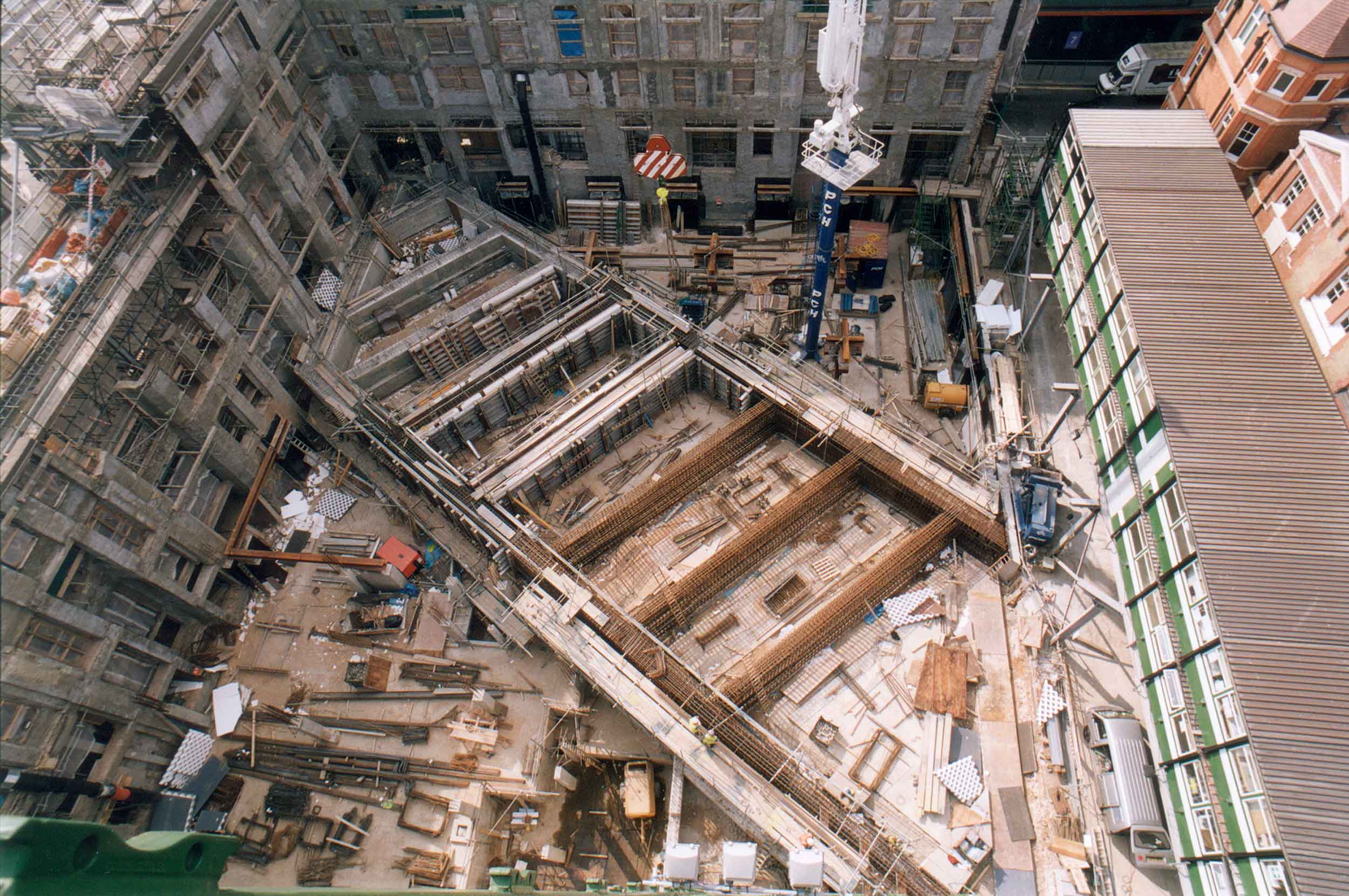
The gleaming masonry façade of Cadogan Mansions gives away little of the structure behind or the complexity below. As part of a long-term project to restore and remodel the period properties around Sloane Square, this 19th-century building was stripped down to its foundations and then rebuilt.
Sensitive redevelopment of prestigious mansion buildings directly over Victorian tube tunnel
In restructuring the building, we introduced a basement area complete with sub-basement storage and five storeys of office and retail space above. Though this may seem like a straightforward development, a Victorian tube tunnel running diagonally across the site, an old sewer and the crumbling condition of the façade all needed to be considered.

The 13 m-wide Circle line tunnel which runs below is one of London Underground’s shallowest, at points being only 150 mm below ground level. The existing building had rested directly on its roof, but it was a requirement that ours did not. The demolition strategy therefore needed to be methodical and even, in tandem with 24-hour monitoring of tunnel movements. Part of the building bears onto 1.5 m-deep transfer beams, supported on deep capping beams on contiguous piled walls positioned close to the tunnel, thus allowing basements to be constructed on either side.
Vibration was a major issue, and was overcome by our innovative ‘bouncing’ floor slab, comprising around 150 sprung steel bearings situated between the foundation structure and the slab, which gave the building the freedom to move up to 20 mm vertically.
The one-brick-thick façade was stitched to the rubble behind with 6 mm steel rods in areas where collapse was imminent, with resin grout injected into the holes, and then tied to the inner frame. There was a risk of differential movement since the façade had its own foundations, so we introduced a sliding anchor to allow for this.

2005 Royal Borough of Kensington & Chelsea Environment Award
2006 Civic Trust Award – Mention
 25
25 'On Weaving'
'On Weaving' The JJ Mack
The JJ Mack The Farmiloe.
The Farmiloe. Pure
Pure  Tabernacle
Tabernacle  2–4 Whitworth
2–4 Whitworth White City
White City  Aloft
Aloft  NXQ
NXQ TTP
TTP Two
Two 'Radiant Lines'
'Radiant Lines' A Brick
A Brick One
One The Stephen A. Schwarzman
The Stephen A. Schwarzman Albert Bridge House.
Albert Bridge House. Edgar's
Edgar's Luton Power Court
Luton Power Court St Pancras
St Pancras Wind Sculpture
Wind Sculpture Sentosa
Sentosa The
The Liverpool
Liverpool Georges Malaika
Georges Malaika Reigate
Reigate Cherry
Cherry Khudi
Khudi Haus
Haus 10 Lewis
10 Lewis