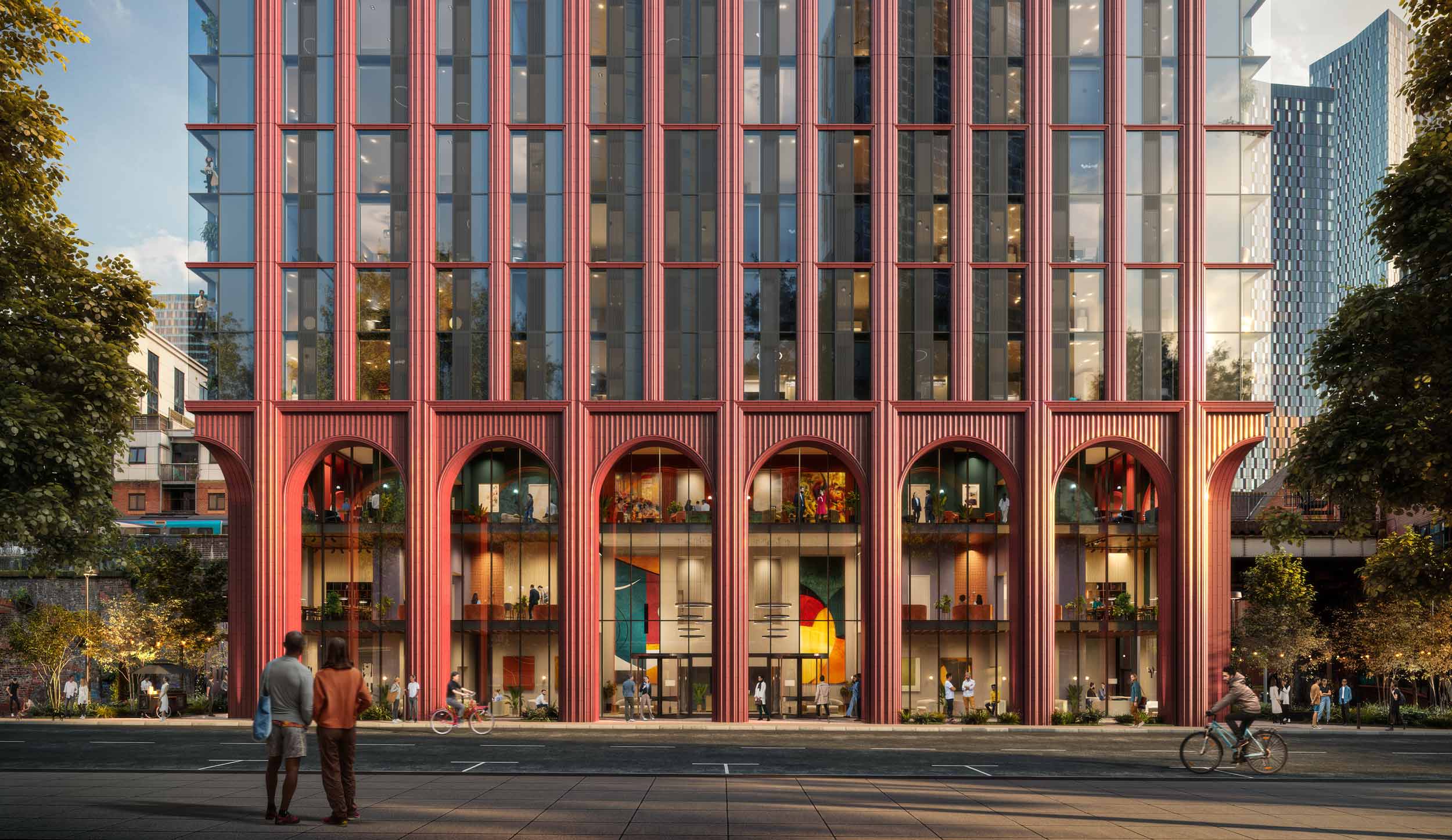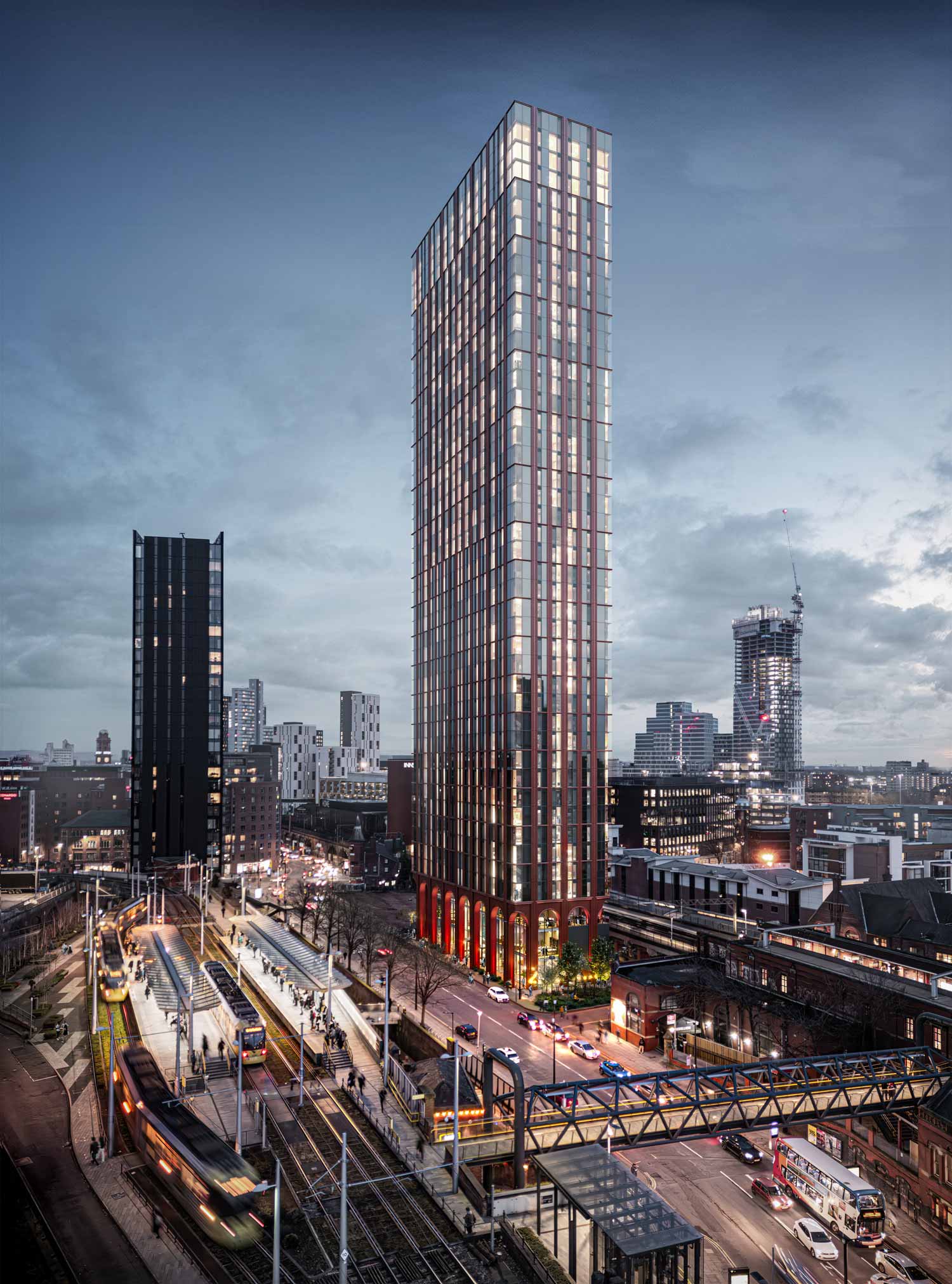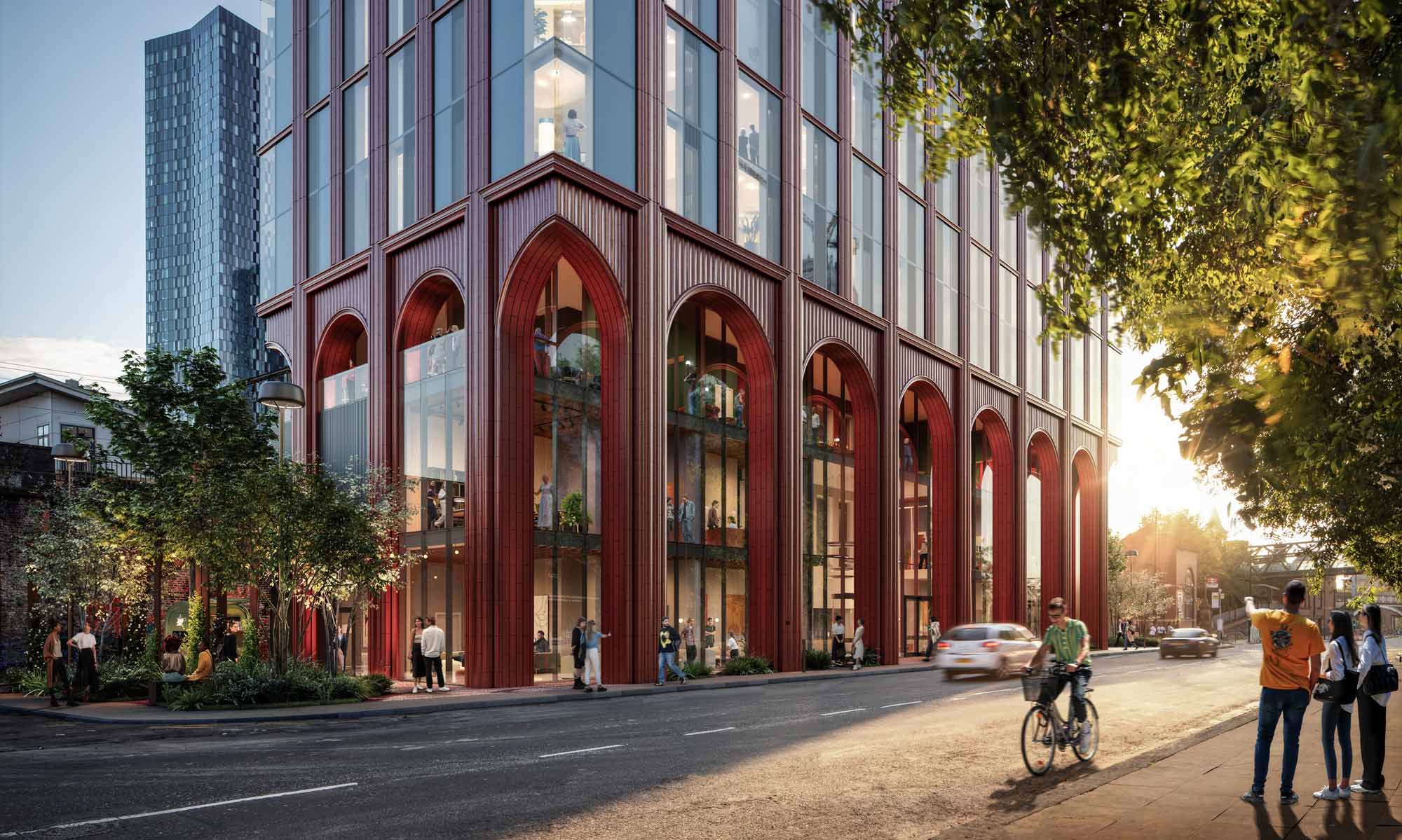
On behalf of Glenbrook, AKT II has worked alongside Sheppard Robson in designing this new 44-storey tower which provides 364 high-quality new homes.
A high-quality residential development in the heart of Manchester city centre.
The site is in Manchester located in a prominent position to the south of the city centre. Bound by Whitworth Street West to the north, the Grade I-listed railway viaduct and Deansgate Station platform to the south. Rowendale Street bisects the site travelling under the railway viaduct with Cameron Street and Bugle Street to the east and west.
The vacant and neglected brownfield site provides the ideal opportunity to create a vibrant new development and community which delivers considered and elegant architecture responding to the locality and heritage and materiality of Manchester.

Through the setback facade between ground floor and the third floor and provision of a colonnade, the development will provide much improved shared public realm and pedestrian connectivity promoting sustainable travel given the proximity of key transport hubs nearby.
The primary structure will be of reinforced concrete construction adopting an economical design approach to tall buildings which utilises some of the partitions between residential units as part of the stability system. Locating columns on a regular and consistent grid throughout the building omits the need for transfer structures and optimises the floor slab design further improving the structural efficiency whilst minimising the impact on net area.
Complication lies in the offset position and slender nature of the proposed core. Through use of parametric design at the earliest stages, several iterations of design were able to be undertaken to assess the core wall thicknesses, outrigger and shear wall positions and assess the building’s sensitivity to drift. This process allowed the initial sizes and position of key structural members to be quickly and efficiently coordinated architecturally with further refinement taking place as the design developed during the RIBA stages.
The AKT II Envelopes team worked closely with the Architect, MEP Consultant and Acoustician to develop a design that addresses the challenges posed by the constrained site, noisy environment and stringent requirements of Part L. Utilising a unitised facade system offers several advantages including speed of construction, reduced trade interfaces and limited the applied load to the structural frame whilst delivering an elegant, seamless exterior, with terracotta serving as a key feature in the opaque sections of the façade.
