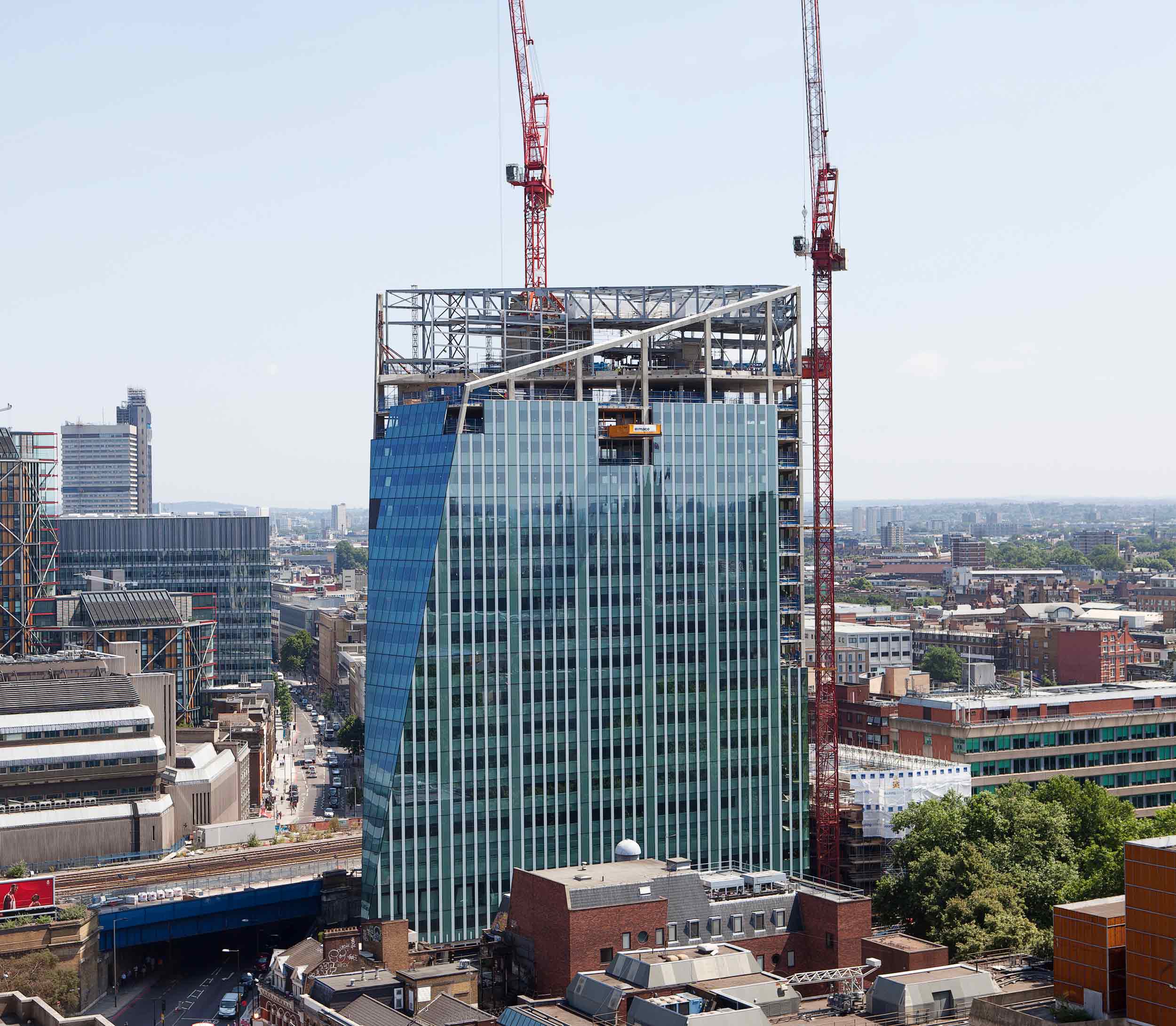
AHMM designed a complex trapezoid-shaped building in order to turn an awkward site to the client’s advantage. Aesthetically, this mixed-use site just to the south of Blackfriars Bridge suits its central location and provides the surrounding area with a striking new focal point.
Trapezoidal shaped mixed-use development on a very constrained site.
The concept of the internal design was simple, incorporating office and residential units with retail spanning across the lower floors. There is also an adjoining structure containing ten residential apartments. The tower’s unusual shape, in combination with height restrictions governed by planning and civil constraints, raised a number of complex issues for our team to solve.
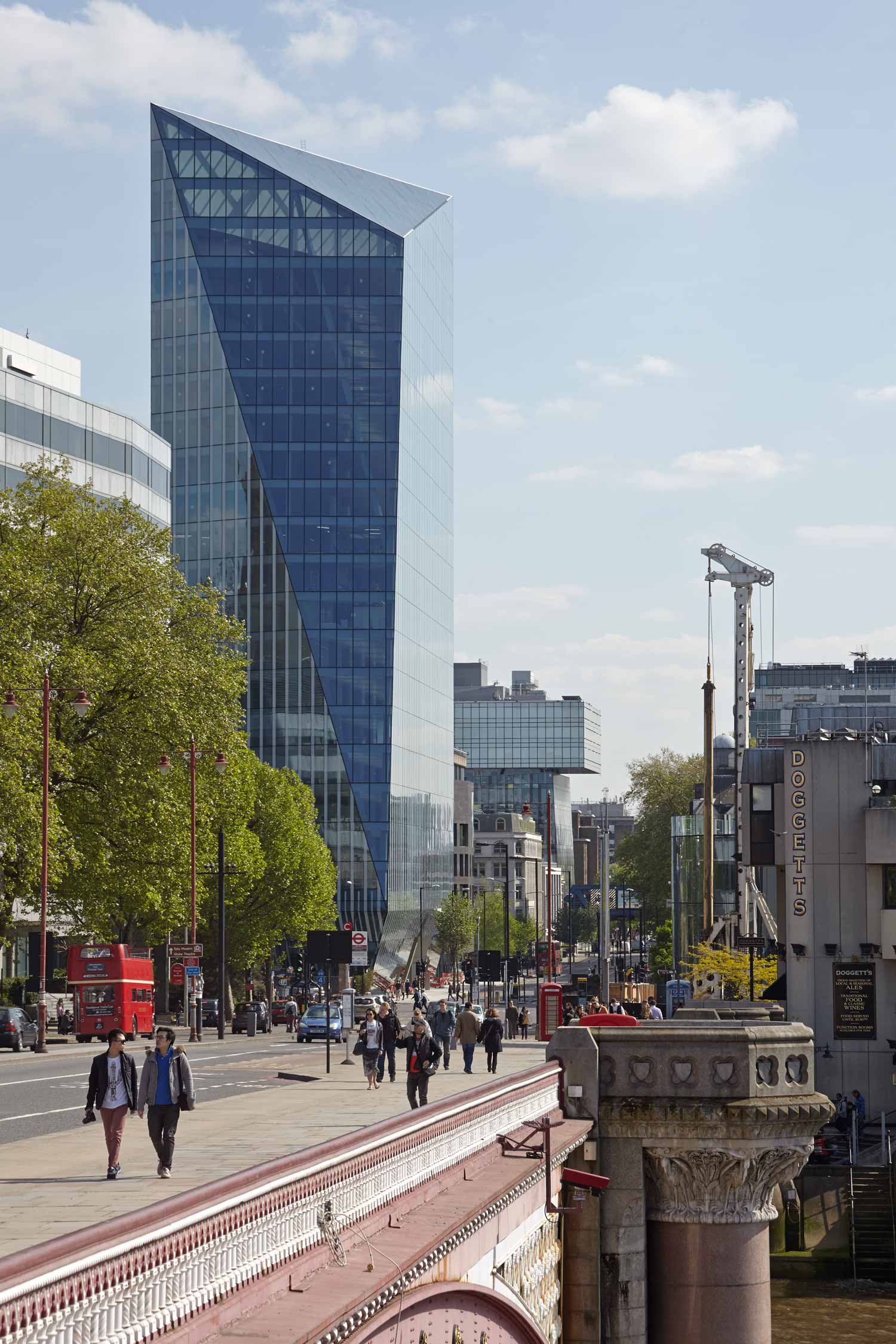
Above ground, the off-centre, asymmetrical design of the building caused various complications. An eccentric core introduced torsion and a potential lean towards the west; sophisticated analysis was used to predict the movement of the core and we proposed to orientate the core in the opposite direction in order to balance the forces.
Due to its height, concrete was chosen as the most appropriate material for the frame. Visual concrete is particularly important, especially the double-height ground floor columns constructed through a testbed process. Since the structure widens above the base, we designed a second floor transfer slab reinforced with steel elements and post-tensioned tendons to direct horizontal loads back to the core.
A triple-height glazed space below the roof provide spectacular views of the Thames; this was created by two triangular steel frames that required minimal columns, and a large truss at the roof’s edge.
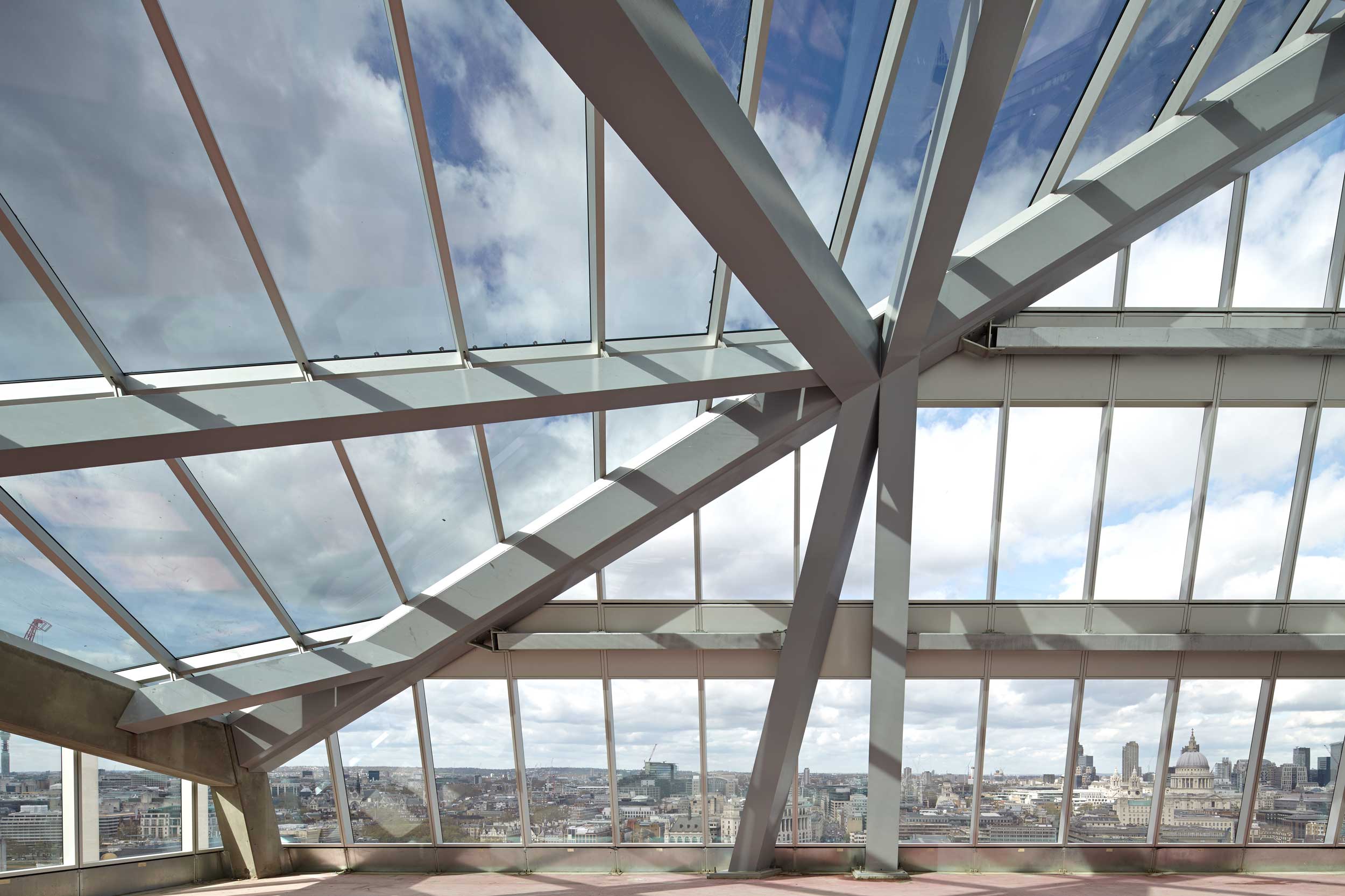
2015 NLA Award – Winner of Office Interior Design
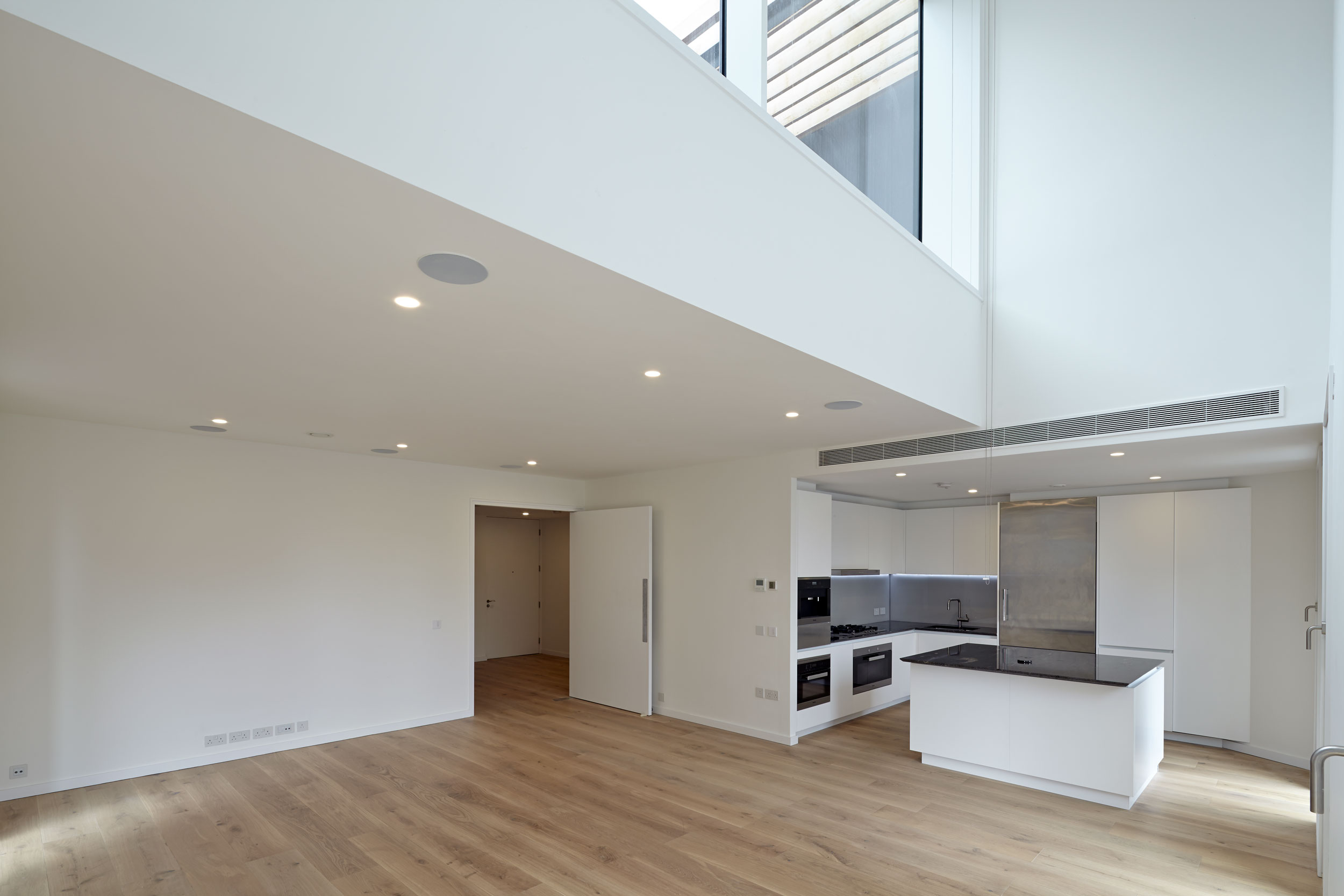
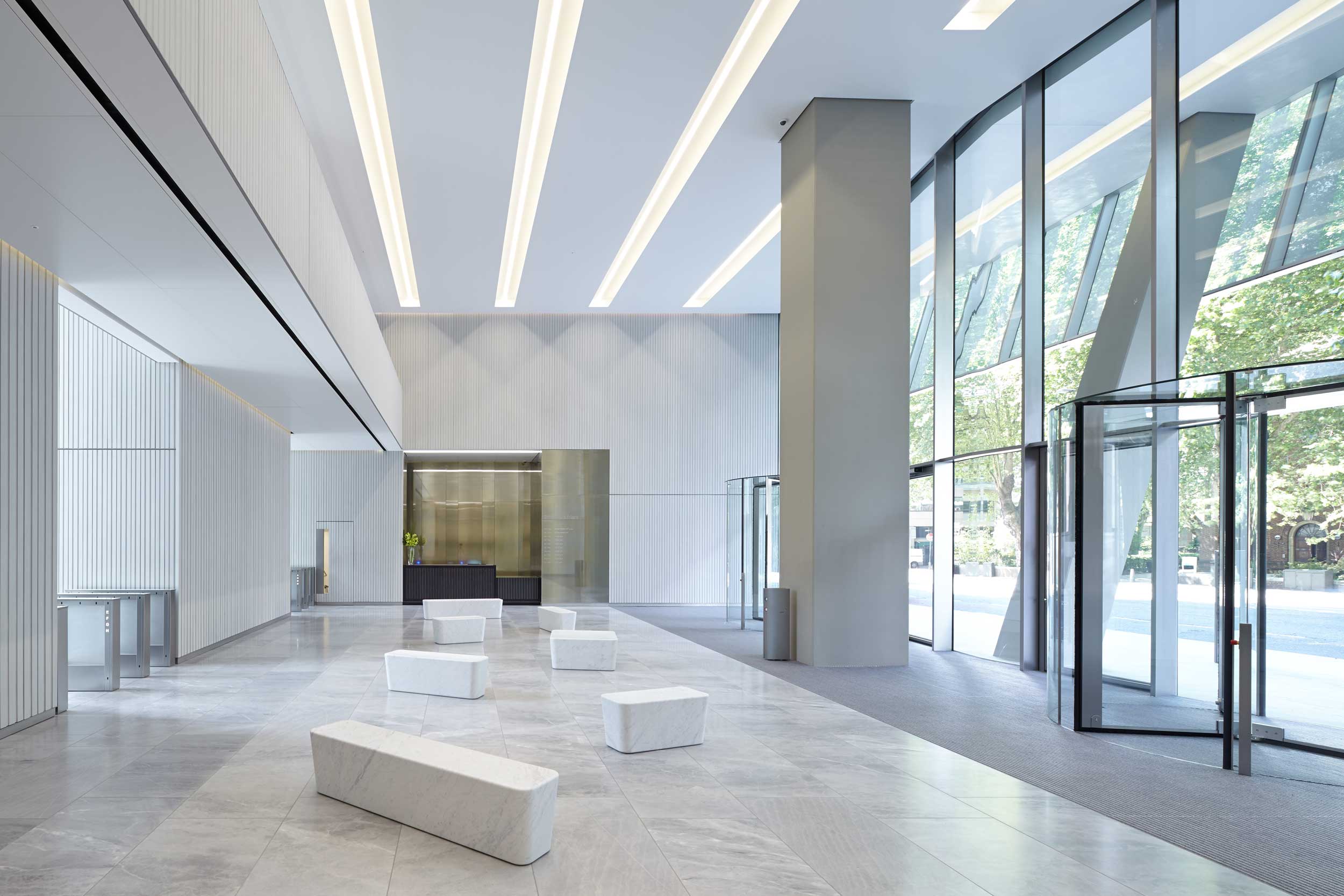
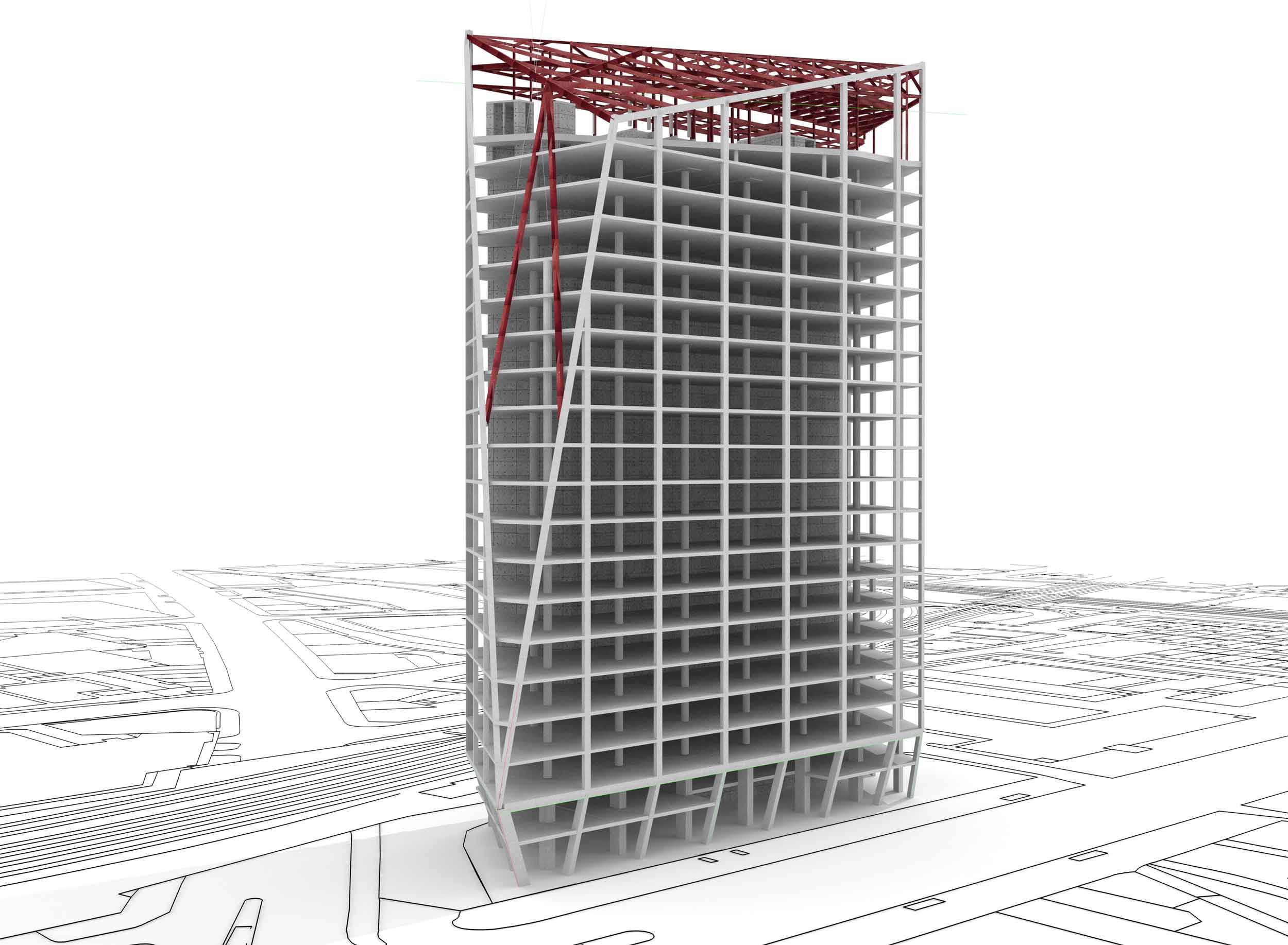
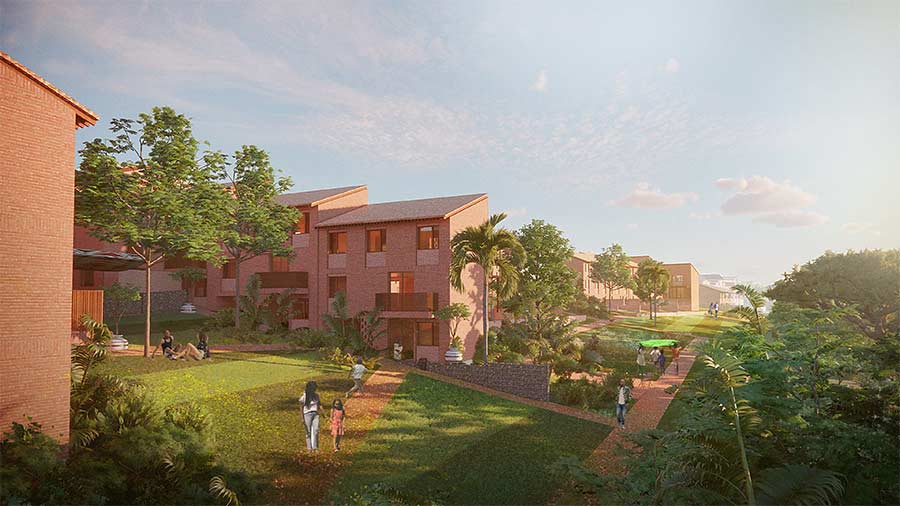 Green City
Green City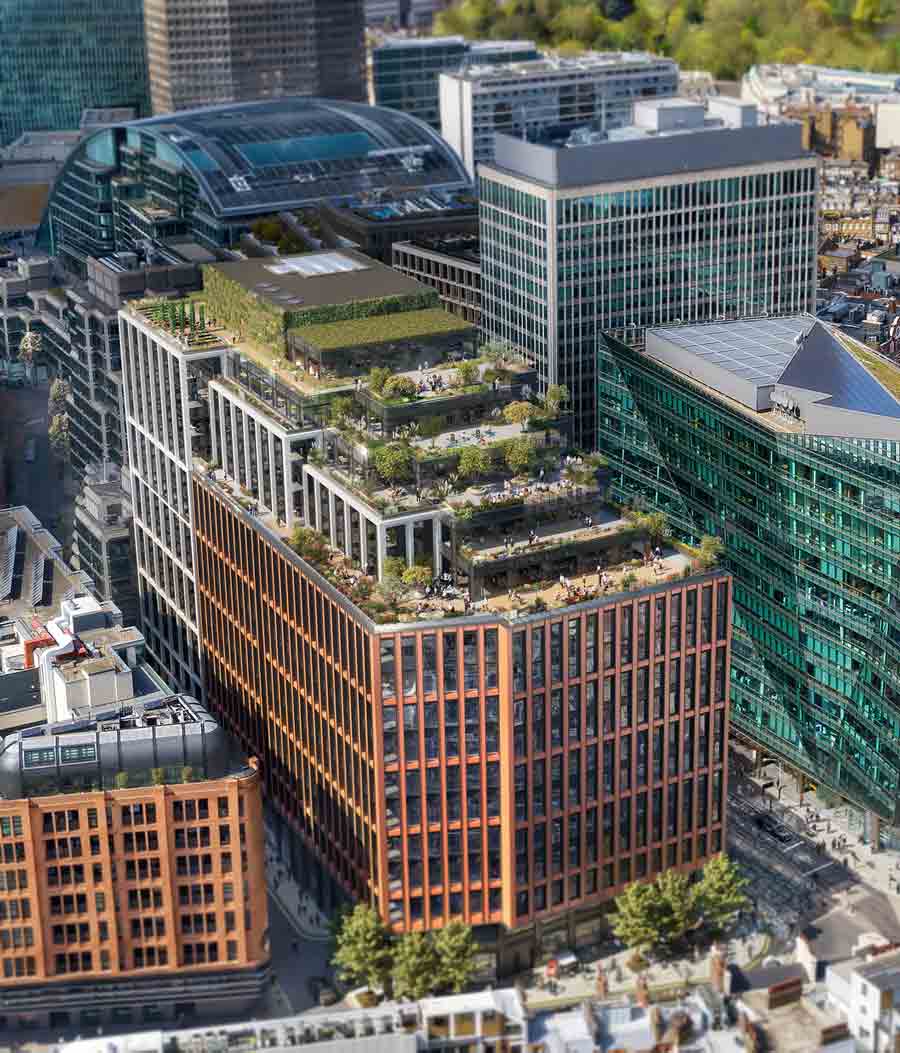 105
105 25
25 The JJ Mack
The JJ Mack The Farmiloe.
The Farmiloe. Pure
Pure  Tabernacle
Tabernacle  Whitworth
Whitworth White City
White City  Aloft
Aloft  NXQ
NXQ TTP
TTP Two
Two 'Radiant Lines'
'Radiant Lines' A Brick
A Brick One
One The Stephen A. Schwarzman
The Stephen A. Schwarzman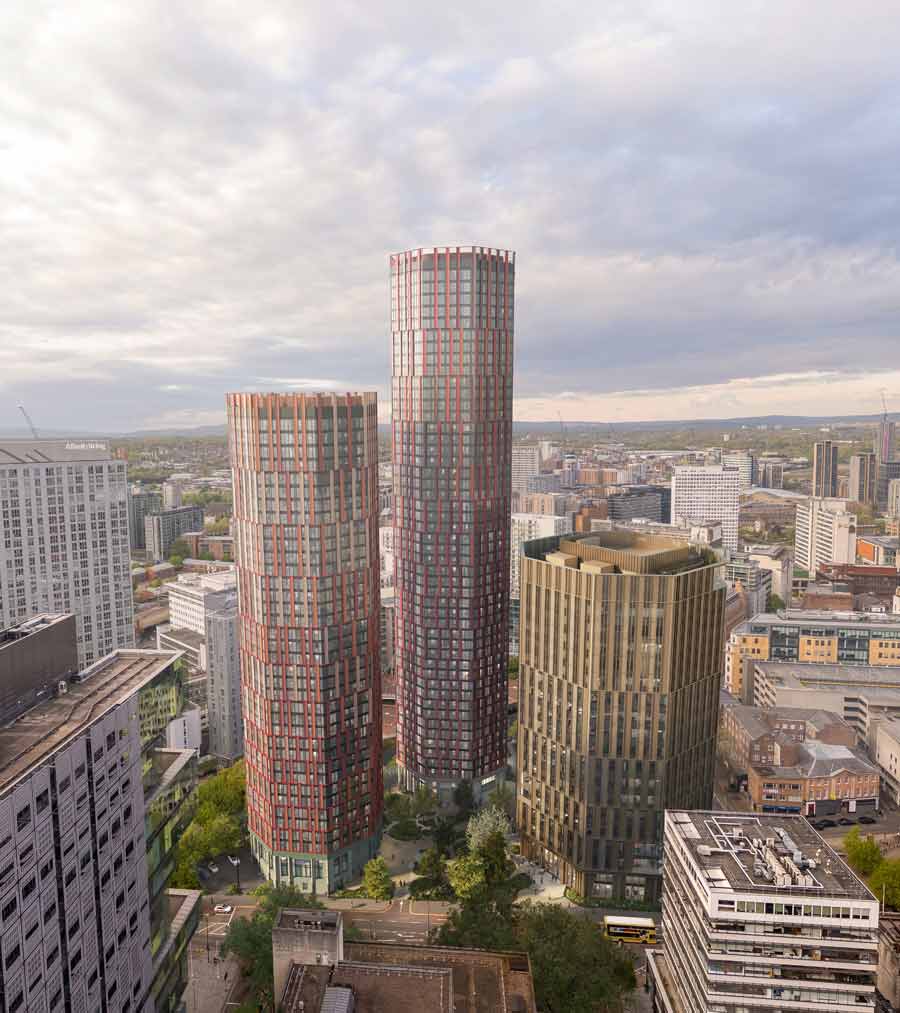 Albert Bridge House.
Albert Bridge House. Edgar's
Edgar's Luton Power Court
Luton Power Court St Pancras
St Pancras Wind Sculpture
Wind Sculpture Sentosa
Sentosa The
The Liverpool
Liverpool Georges Malaika
Georges Malaika Reigate
Reigate Cherry
Cherry Khudi
Khudi Haus
Haus