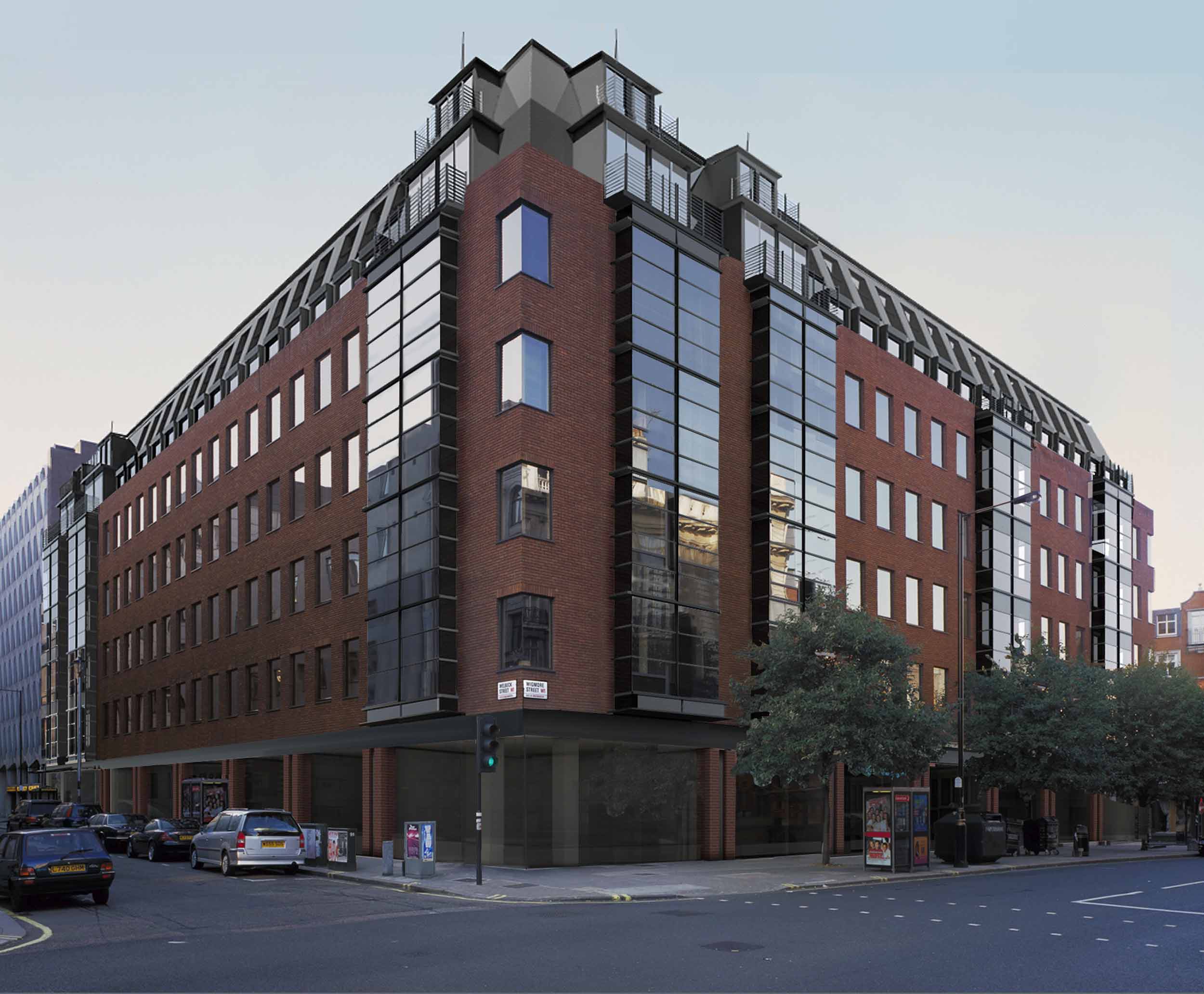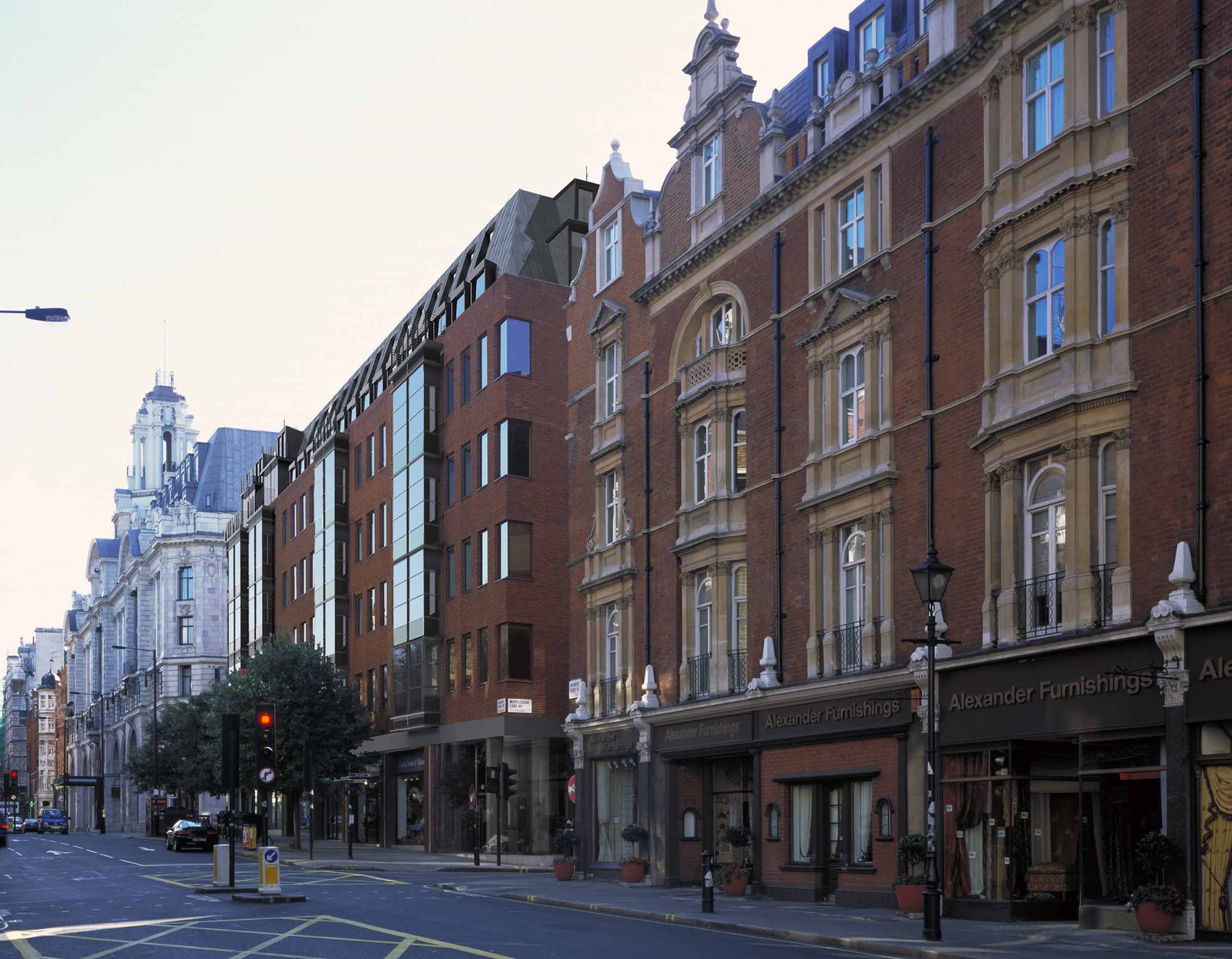
The addition of a new floor to this office building, designed by Seifert in 1972, posed many structural challenges. The existing structure is a strong concrete frame supported on under-reamed piles. Even so the additional structure for a new floor and partial infilling of a light well required serious structural gymnastics to bring the loads down to appropriate points.
Structural analysis of a Seifert office block to incorporate an extra storey
We started by identifying where the loads could go – this came down to an asymmetrically positioned corridor – and devising a structure to bring them there. The new edge wall between offices and light well has a deep girder on each storey and notional dado area at the lower part of the wall. As the girder cantilevers from two columns, this strategy required careful sequencing.
First we installed the girder, as this takes dead load it deflected; we then jacked up the columns to level the floors. This new structure increases the lettable area of the building entirely within the building’s existing footprint.

 25
25 'On Weaving'
'On Weaving' The JJ Mack
The JJ Mack The Farmiloe.
The Farmiloe. Pure
Pure  Tabernacle
Tabernacle  2–4 Whitworth
2–4 Whitworth White City
White City  Aloft
Aloft  NXQ
NXQ TTP
TTP Two
Two 'Radiant Lines'
'Radiant Lines' A Brick
A Brick One
One The Stephen A. Schwarzman
The Stephen A. Schwarzman Albert Bridge House.
Albert Bridge House. Edgar's
Edgar's Luton Power Court
Luton Power Court St Pancras
St Pancras Wind Sculpture
Wind Sculpture Sentosa
Sentosa The
The Liverpool
Liverpool Georges Malaika
Georges Malaika Reigate
Reigate Cherry
Cherry Khudi
Khudi Haus
Haus 10 Lewis
10 Lewis