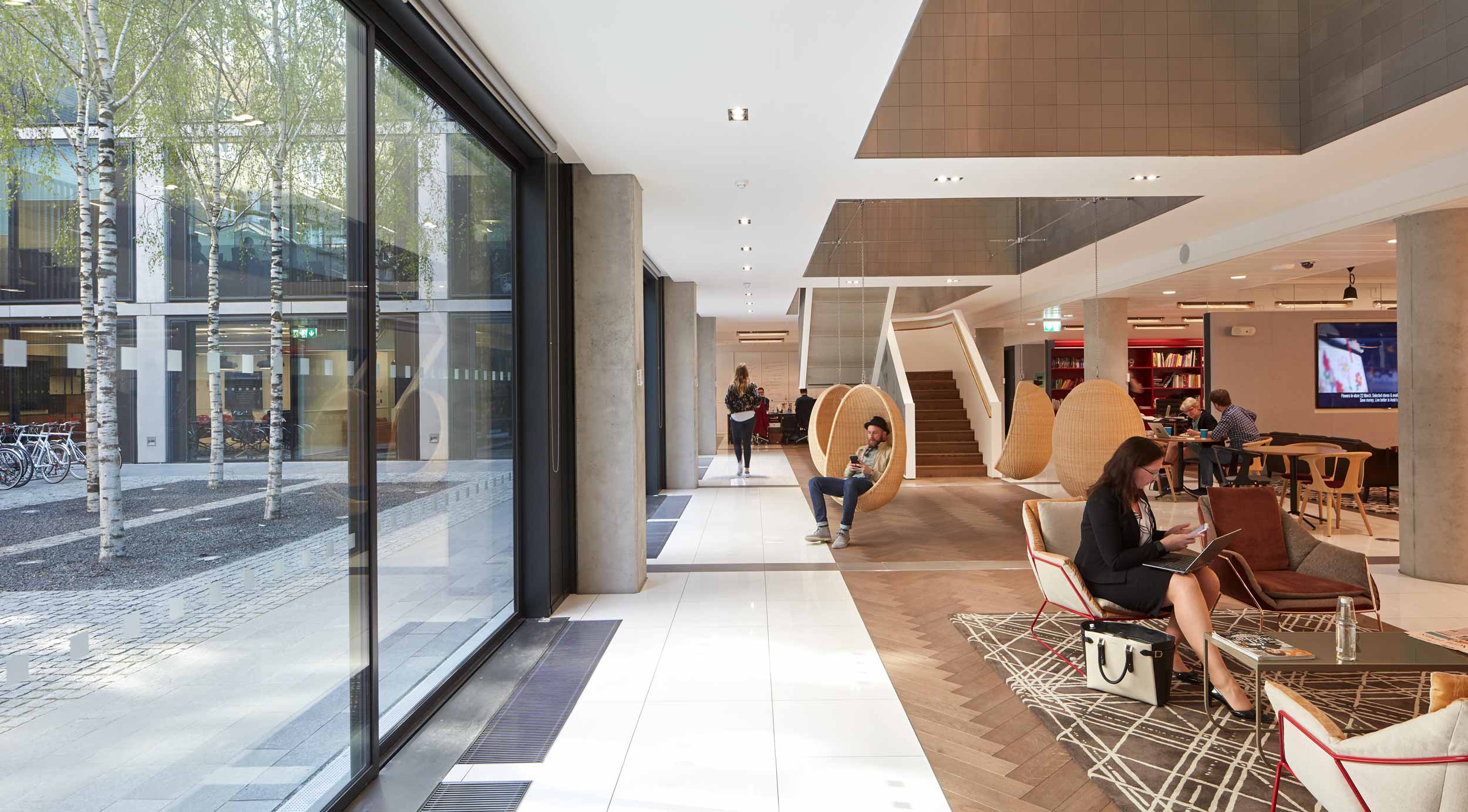
When prestigious developers Derwent purchased this plot in a vibrant corner of the City of London, close to Chancery Lane station, they sought to replace several existing, dilapidated structures with a U-shaped series of connected office blocks surrounding a rear courtyard. The resulting design combines stone and glass in a sleek façade that envelops the structure’s flexible interior.
Redevelopment of a site close to Chancery Lane station, introducing a façade of stone and glass
On purchase, the site housed four buildings dating back to the nineteenth and twentieth century’s. The first phase of site works comprised the demolition of all buildings except Tooks Court, the Victorian façade of which was to be retained, and the floors replaced.
Subterranean constraints introduced a number of complications: there was a risk of unexploded ordnance, so we undertook detailed investigations before and after demolition. We used ground modelling to ensure that demolition, and the resultant heave, would not affect the foundations of adjacent buildings, liaising with party wall surveyors to produce the relevant condition surveys.
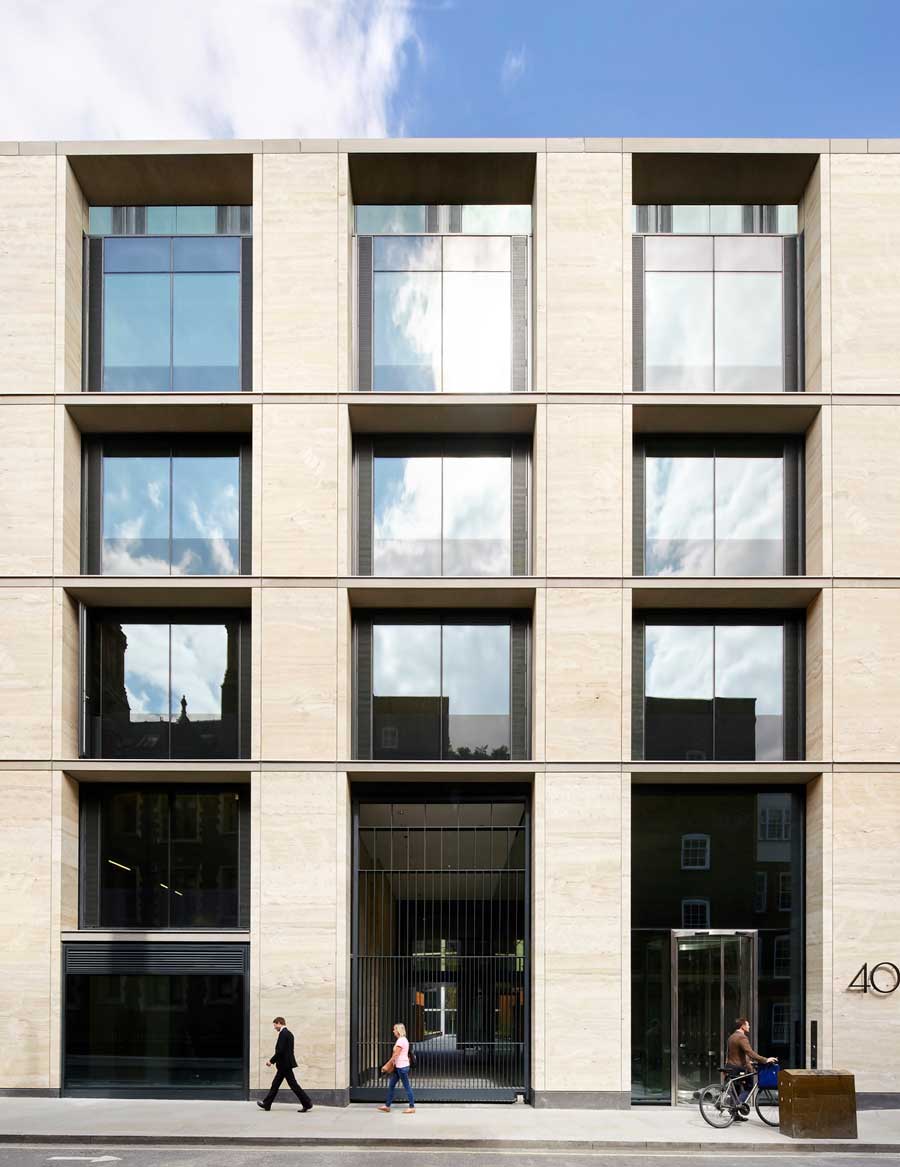
We specified a 1 m-thick raft foundation below the single-storey, continuous basement, founded in the terrace gravel stratum; the stiff design of the slab is able to distribute building loads uniformly across the site. Sections of the basement were defined as plant zones, and in these areas of increased weight we proposed localised thickening.
The linked structures above the basement comprised post-tensioned RC frame construction. In certain locations visual concrete was the architectural desire, and we assessed a variety of methods for achieving the highest possible standard of finish, providing recommendations to the architects and contractors. Three reinforced concrete cores provided lateral stability, working alongside non-structural, steel scenic lifts that face out towards the landscaped courtyard. These scenic lifts have fin walls unrestrained up to a height of almost 20 m.
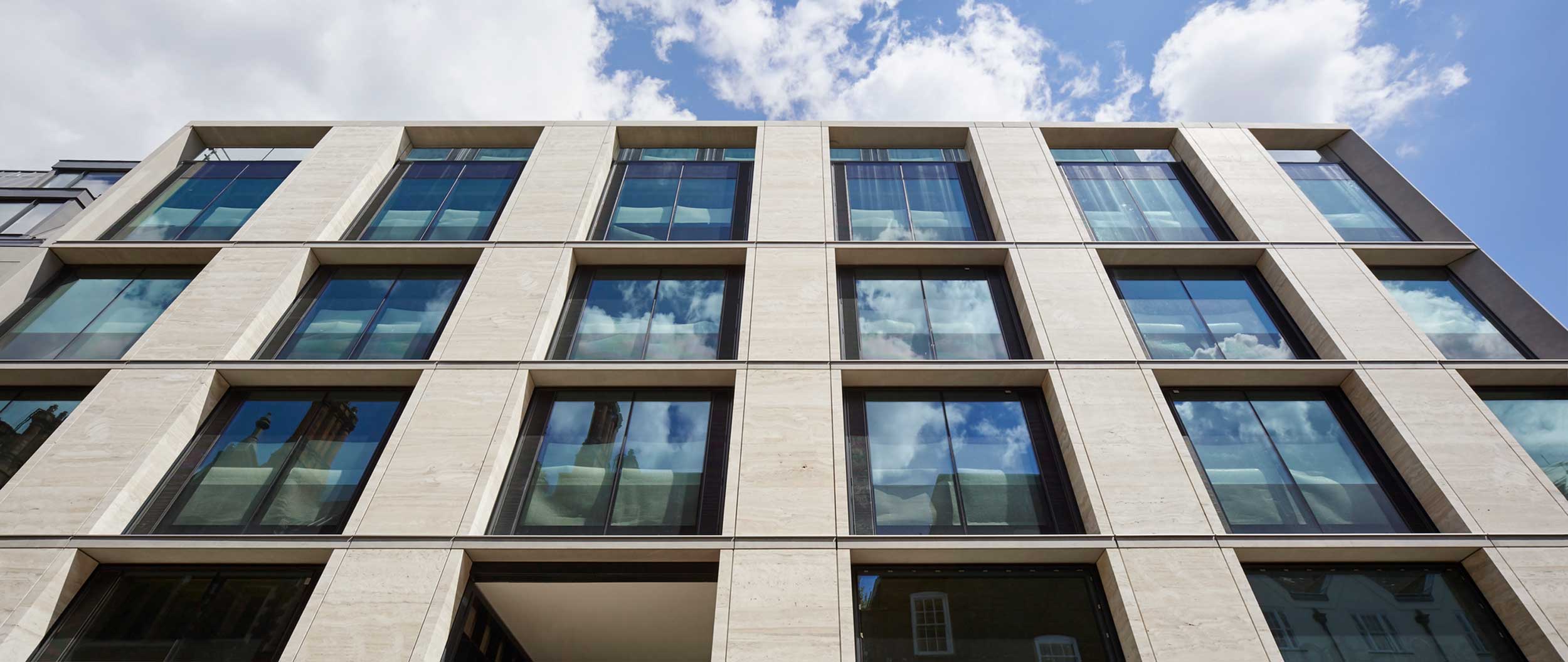
2017 RIBA National Award
2017 RIBA Regional Award
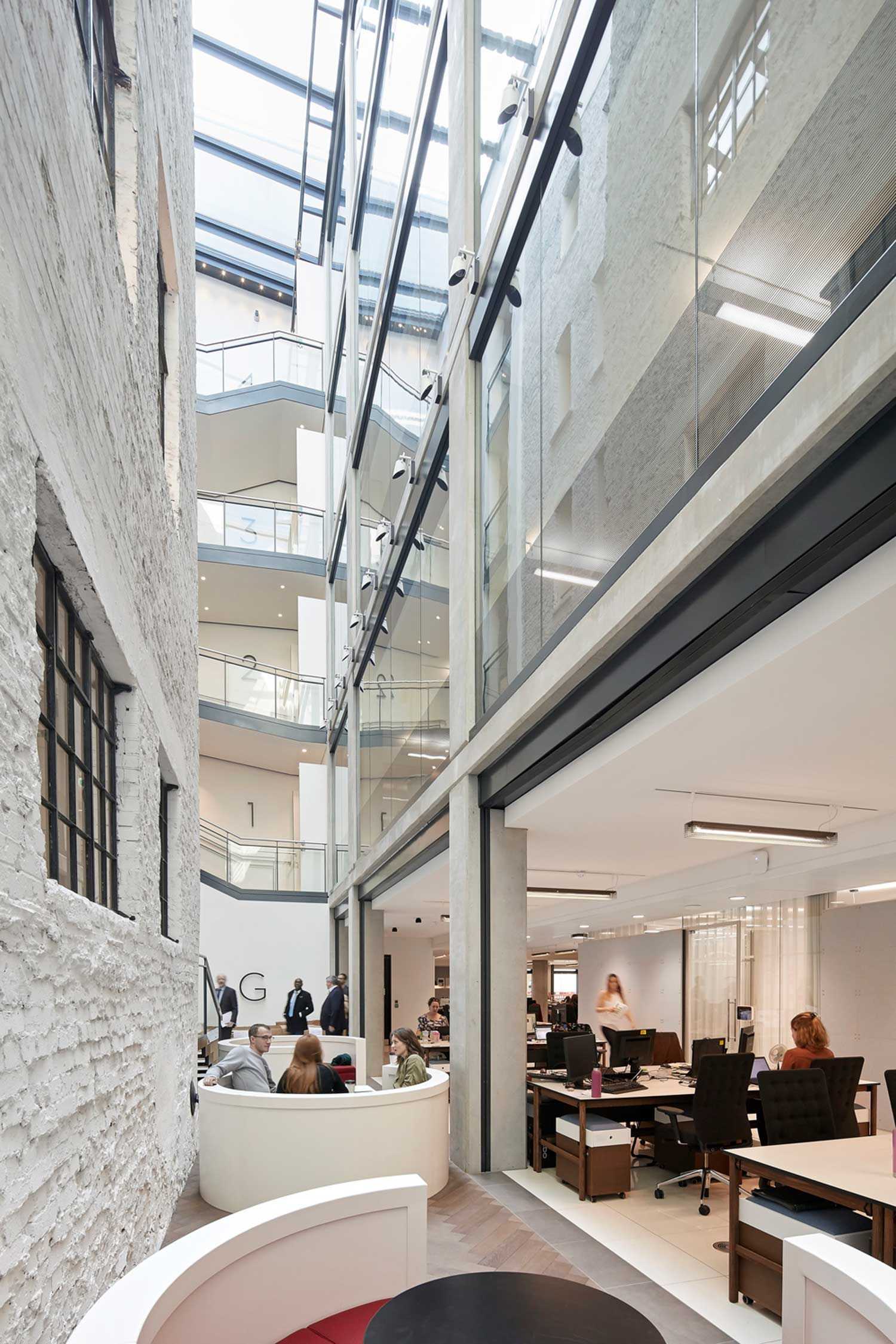
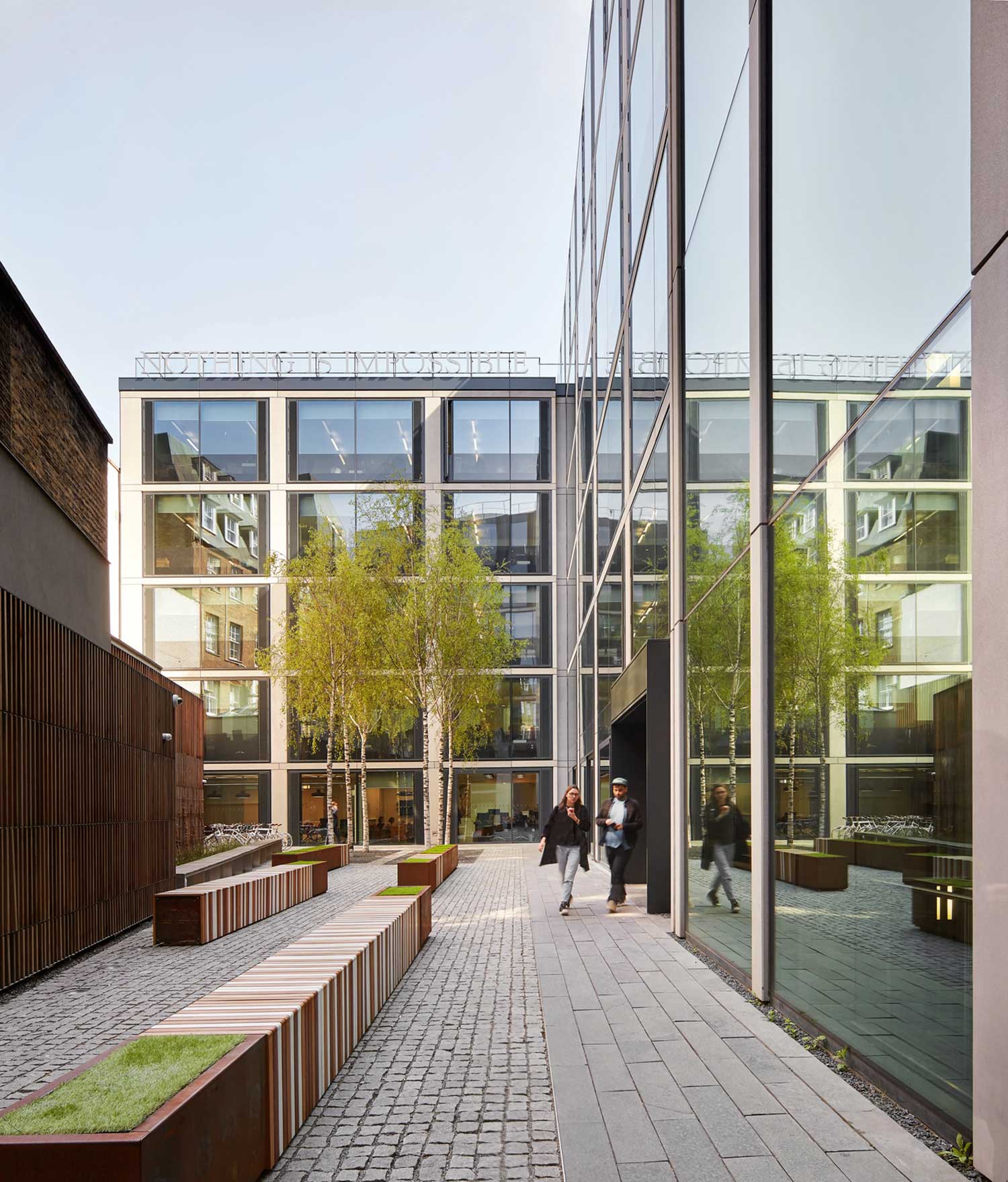
 25
25 'On Weaving'
'On Weaving' The JJ Mack
The JJ Mack The Farmiloe.
The Farmiloe. Pure
Pure  Tabernacle
Tabernacle  2–4 Whitworth
2–4 Whitworth White City
White City  Aloft
Aloft  NXQ
NXQ TTP
TTP Two
Two 'Radiant Lines'
'Radiant Lines' A Brick
A Brick One
One The Stephen A. Schwarzman
The Stephen A. Schwarzman Albert Bridge House.
Albert Bridge House. Edgar's
Edgar's Luton Power Court
Luton Power Court St Pancras
St Pancras Wind Sculpture
Wind Sculpture Sentosa
Sentosa The
The Liverpool
Liverpool Georges Malaika
Georges Malaika Reigate
Reigate Cherry
Cherry Khudi
Khudi Haus
Haus 10 Lewis
10 Lewis