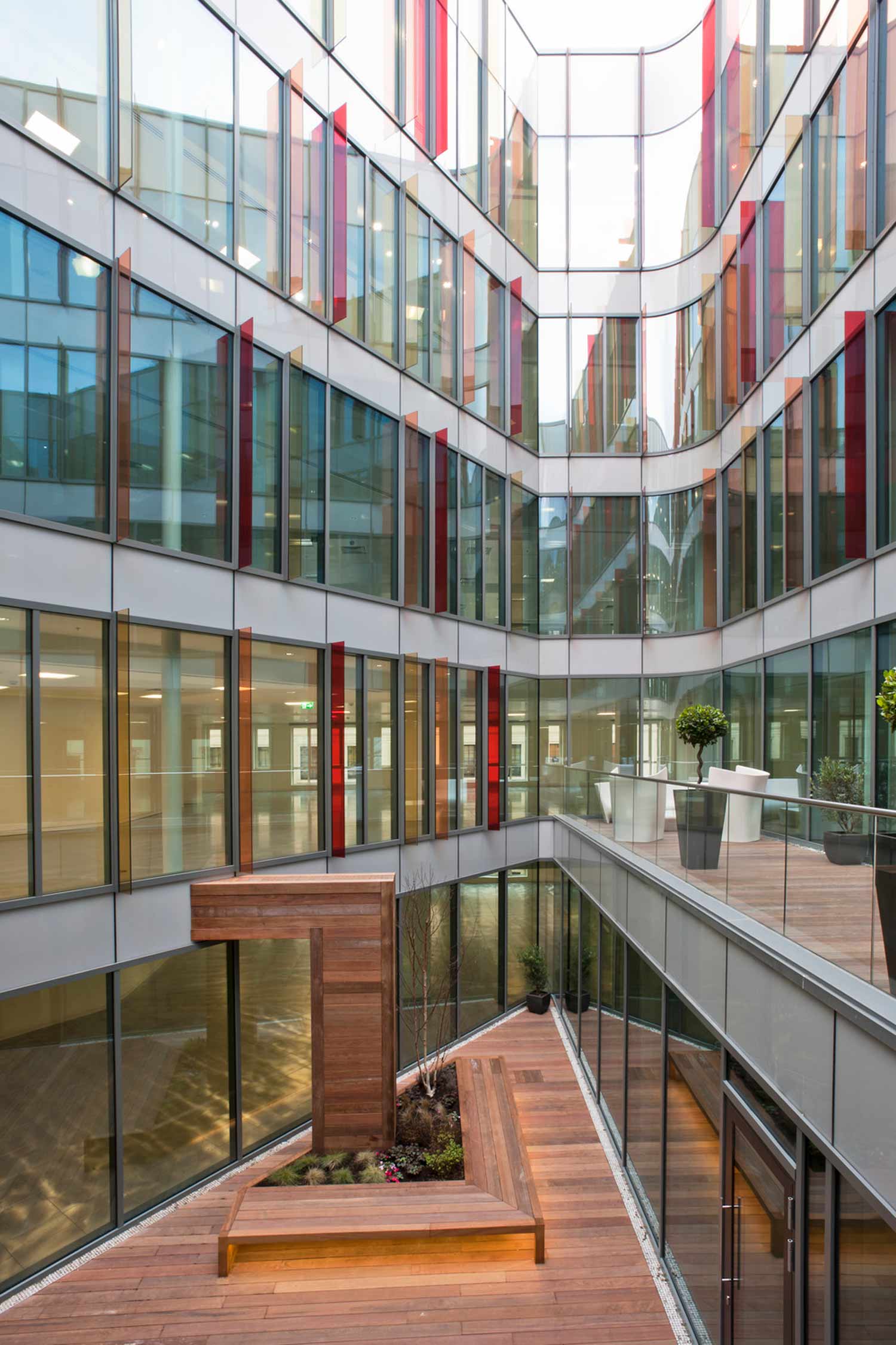
The major refurbishment of the offices at 6 Agar Street posed significant challenges due to the ongoing operation of a ground floor restaurant and basement gym throughout the construction process. However, using innovative engineering, we achieved an increase in commercial value for this building in London’s Covent Garden.
Redesign of a five-storey 1980s office building close to Covent Garden
The building is rectangular in plan, with a central courtyard. Following a fire, the site was almost entirely rebuilt in the mid-1980s with five floors, a rooftop enclosure for plant, plus a single-storey basement. This time around, extra lettable space was added thanks to our ingenious engineering. Existing plant structures above the fifth floor were removed, to make way for a new office floor within a steel-framed mansard roof, delivering 400 m² of additional space.
Meanwhile, the floor plates on each office floor were extended 6 m into one side of the courtyard, projecting from the central lift core, augmenting the floor area by a further 600 m².
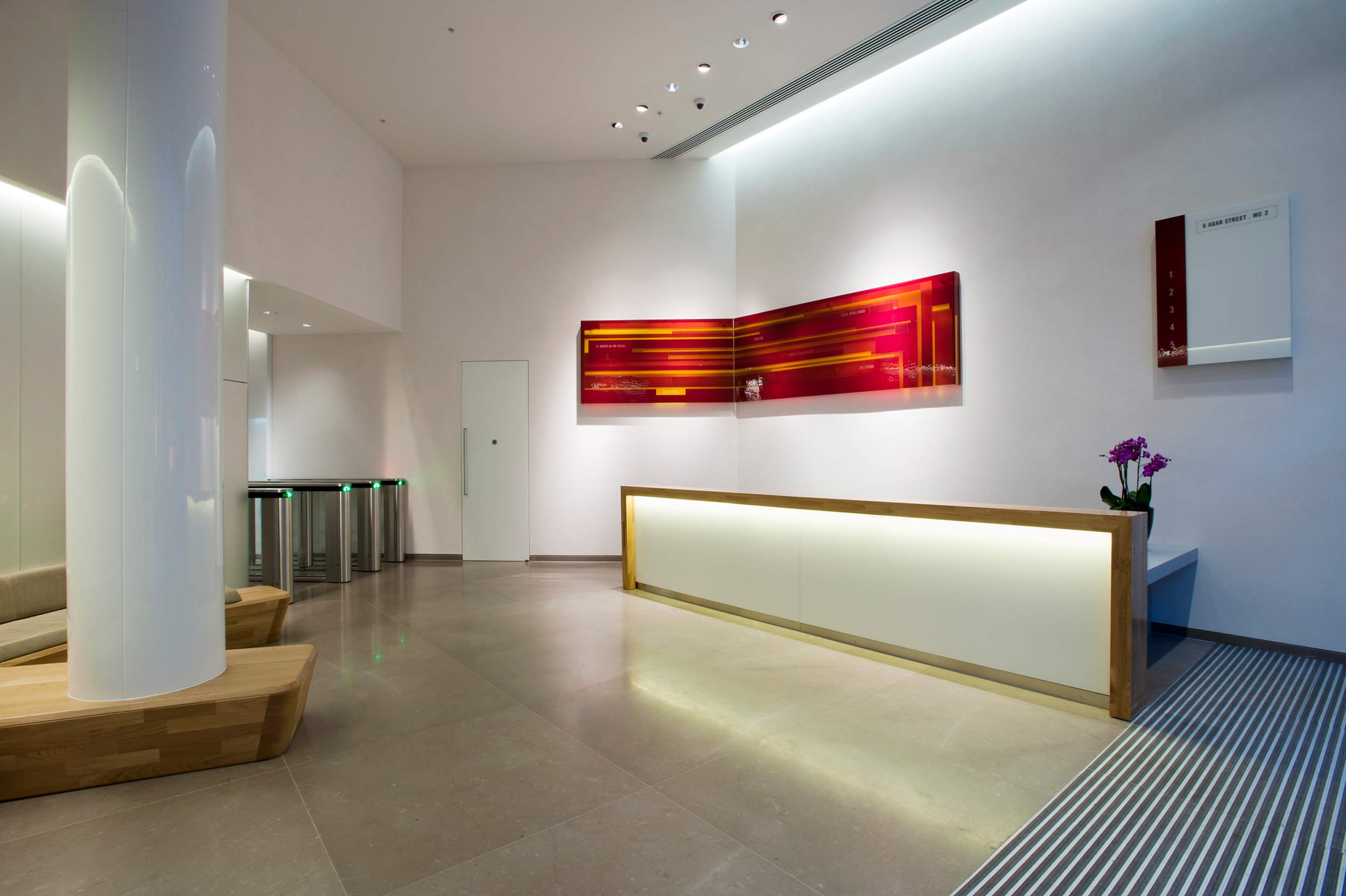
Original drawings and calculations were obtained; the objective was to identify and utilise spare load capacity within the building, while ensuring that any new loading would not exceed the capacity of the structure within the restaurant and gym, as there was no opportunity to strengthen these elements.
Initiatives included harnessing the previously untapped vertical load capacity of the concrete central lift core, originally designed to provide the building with lateral stability.
As a result, the new courtyard floor plate extensions are largely supported on existing columns via load transfer beams, with the remainder hung from a metre-deep truss that cantilevers from the top of the central lift core. Furthermore, the floor plate extensions were designed to be as minimal as possible, using a steel frame plus composite floor slabs with lightweight concrete, without compromising dynamic performance.
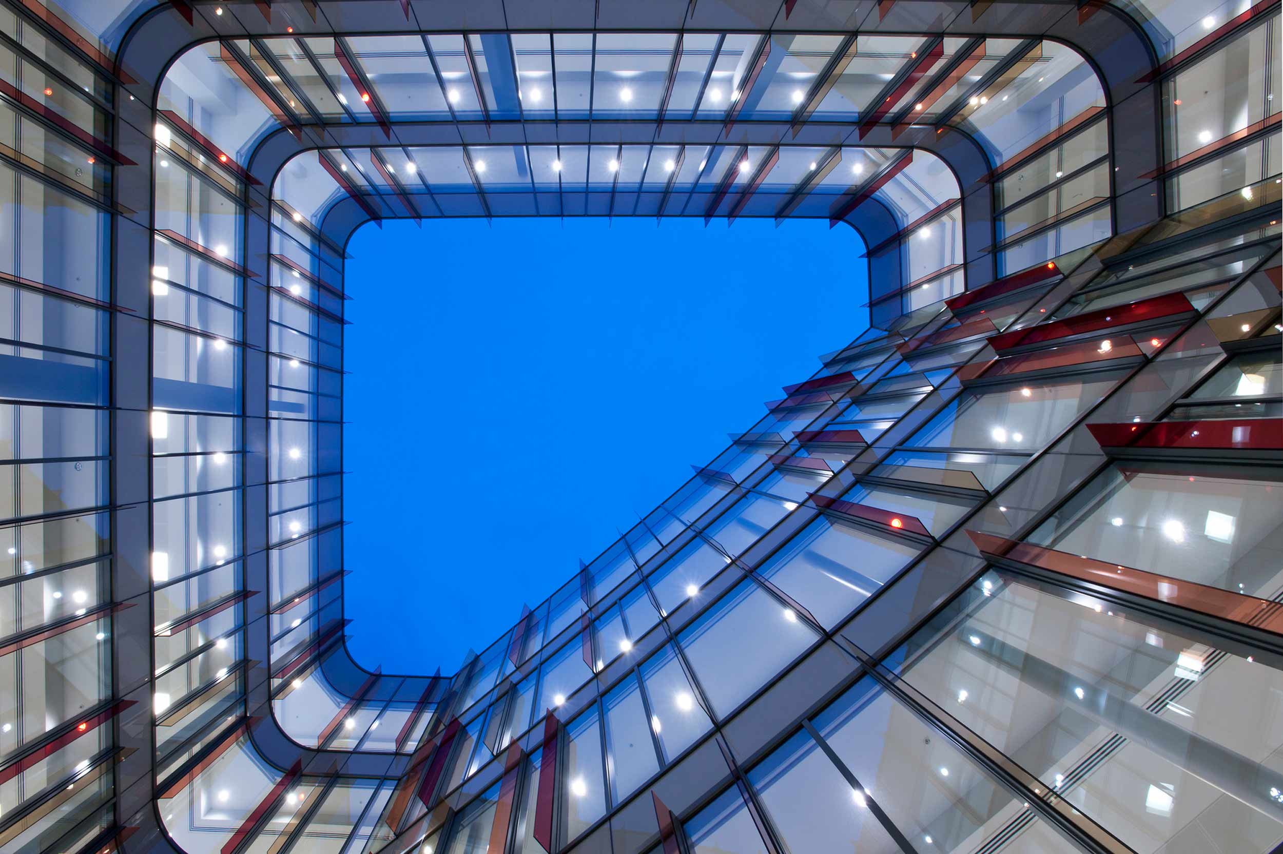
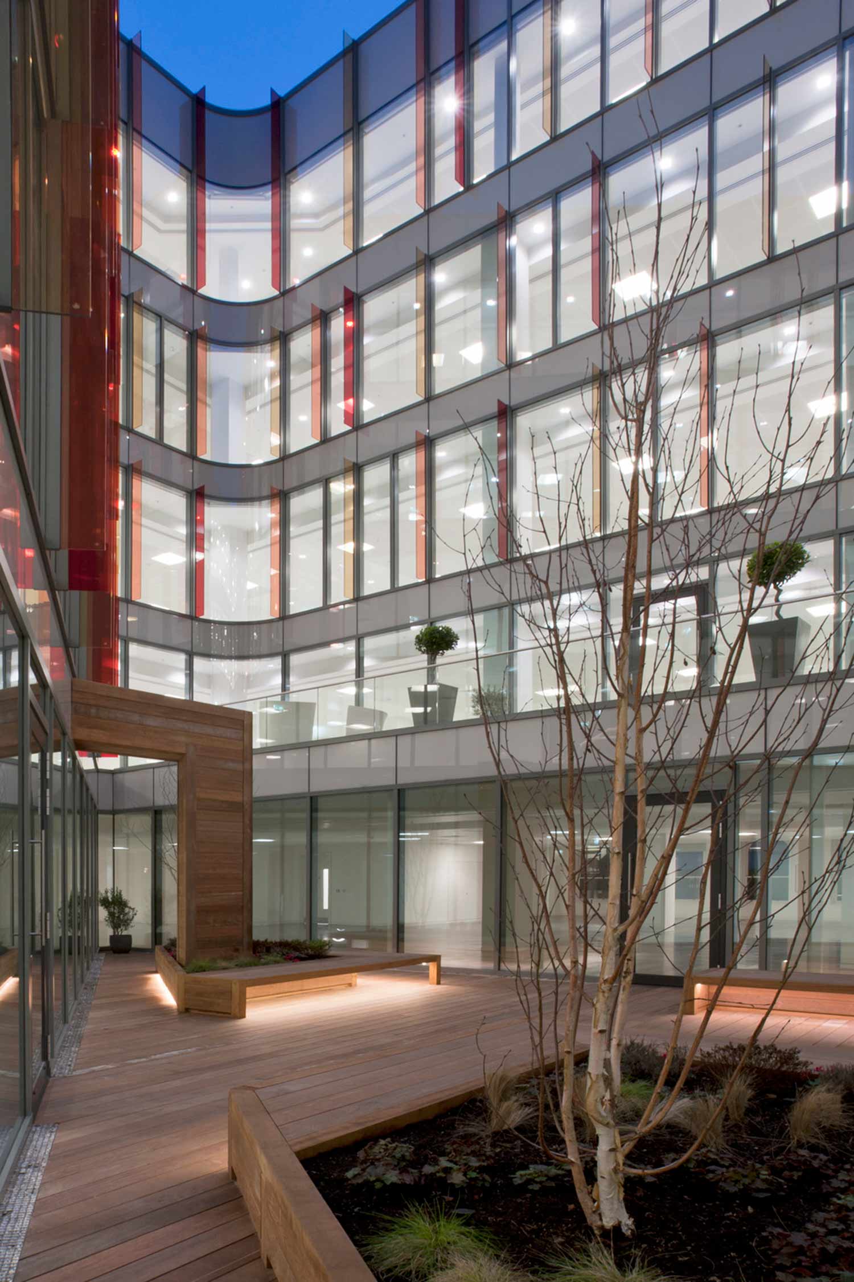
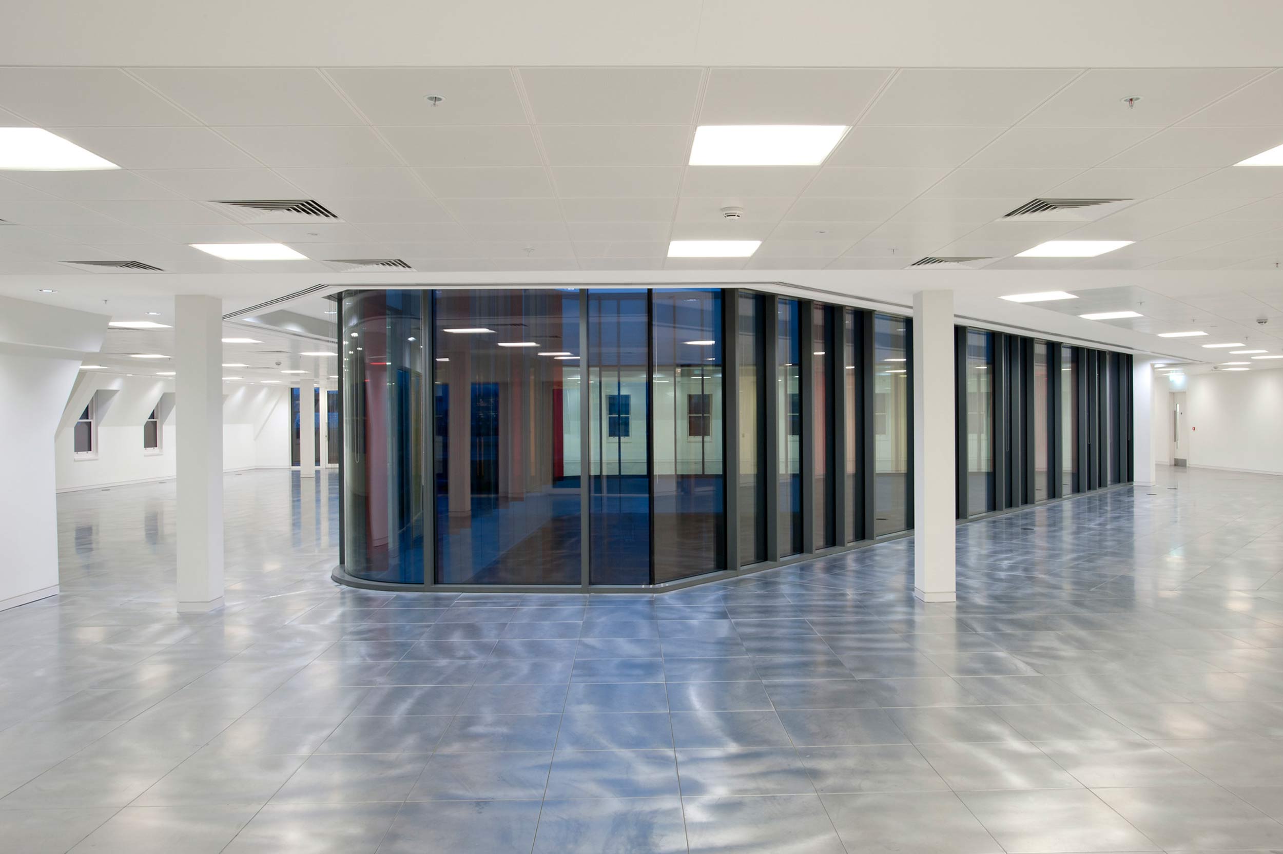
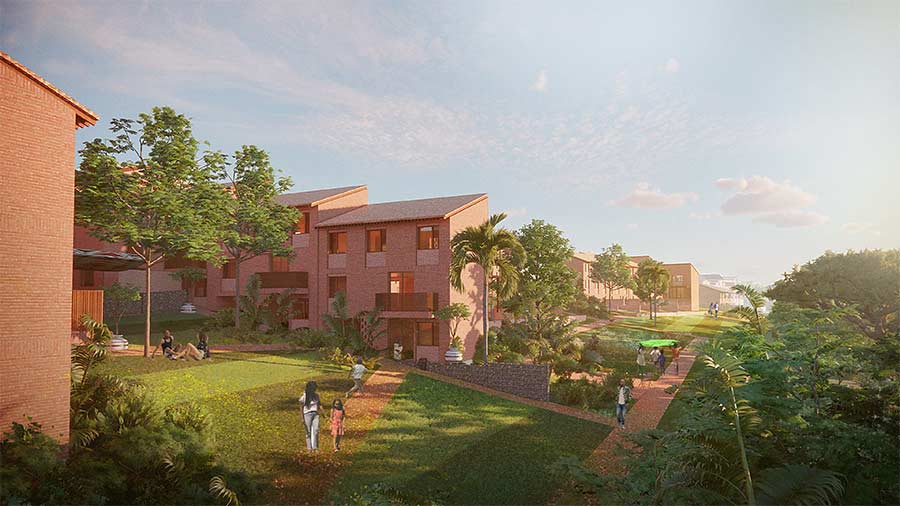 Green City
Green City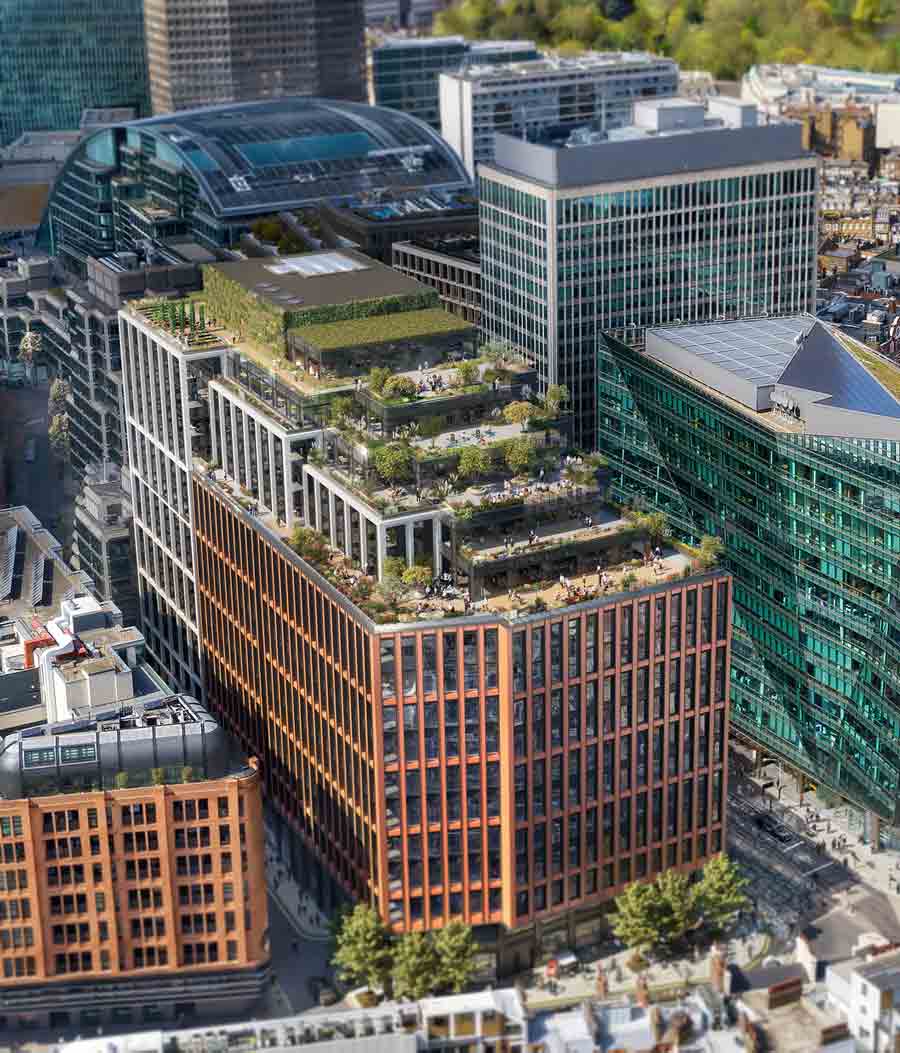 105
105 25
25 The JJ Mack
The JJ Mack The Farmiloe.
The Farmiloe. Pure
Pure  Tabernacle
Tabernacle  Whitworth
Whitworth White City
White City  Aloft
Aloft  NXQ
NXQ TTP
TTP Two
Two 'Radiant Lines'
'Radiant Lines' A Brick
A Brick One
One The Stephen A. Schwarzman
The Stephen A. Schwarzman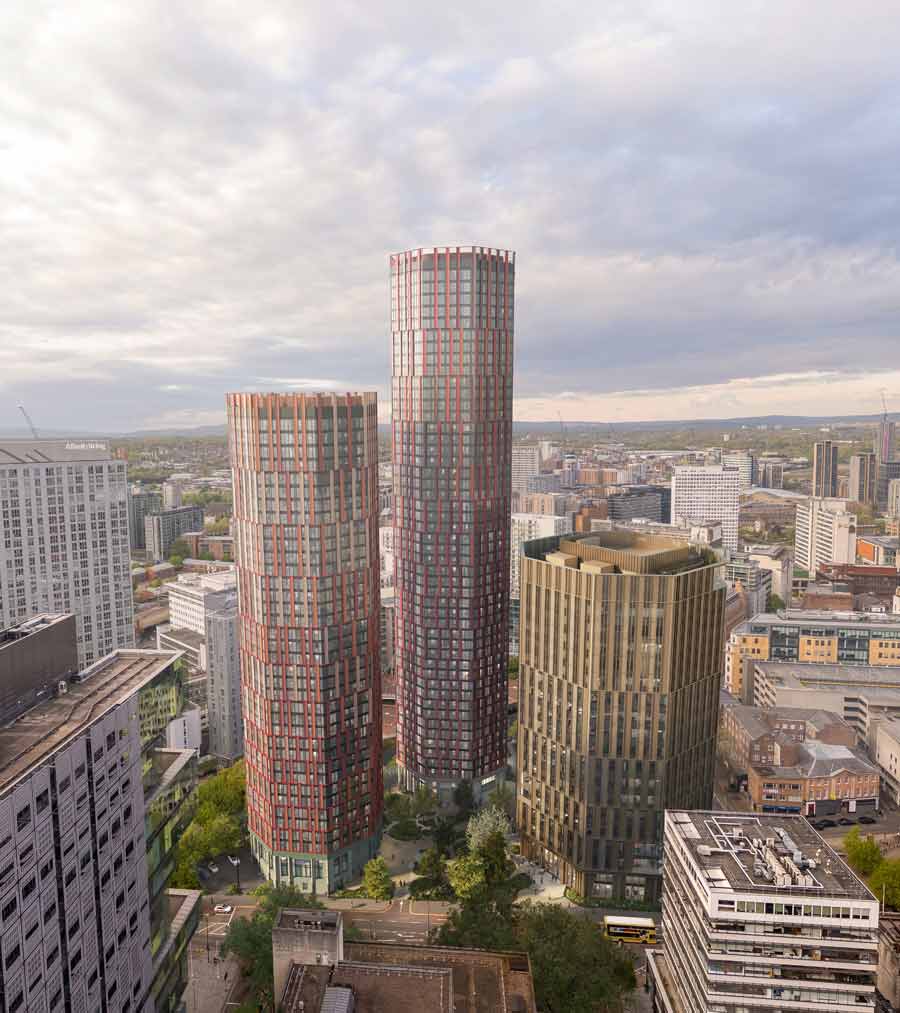 Albert Bridge House.
Albert Bridge House. Edgar's
Edgar's Luton Power Court
Luton Power Court St Pancras
St Pancras Wind Sculpture
Wind Sculpture Sentosa
Sentosa The
The Liverpool
Liverpool Georges Malaika
Georges Malaika Reigate
Reigate Cherry
Cherry Khudi
Khudi Haus
Haus