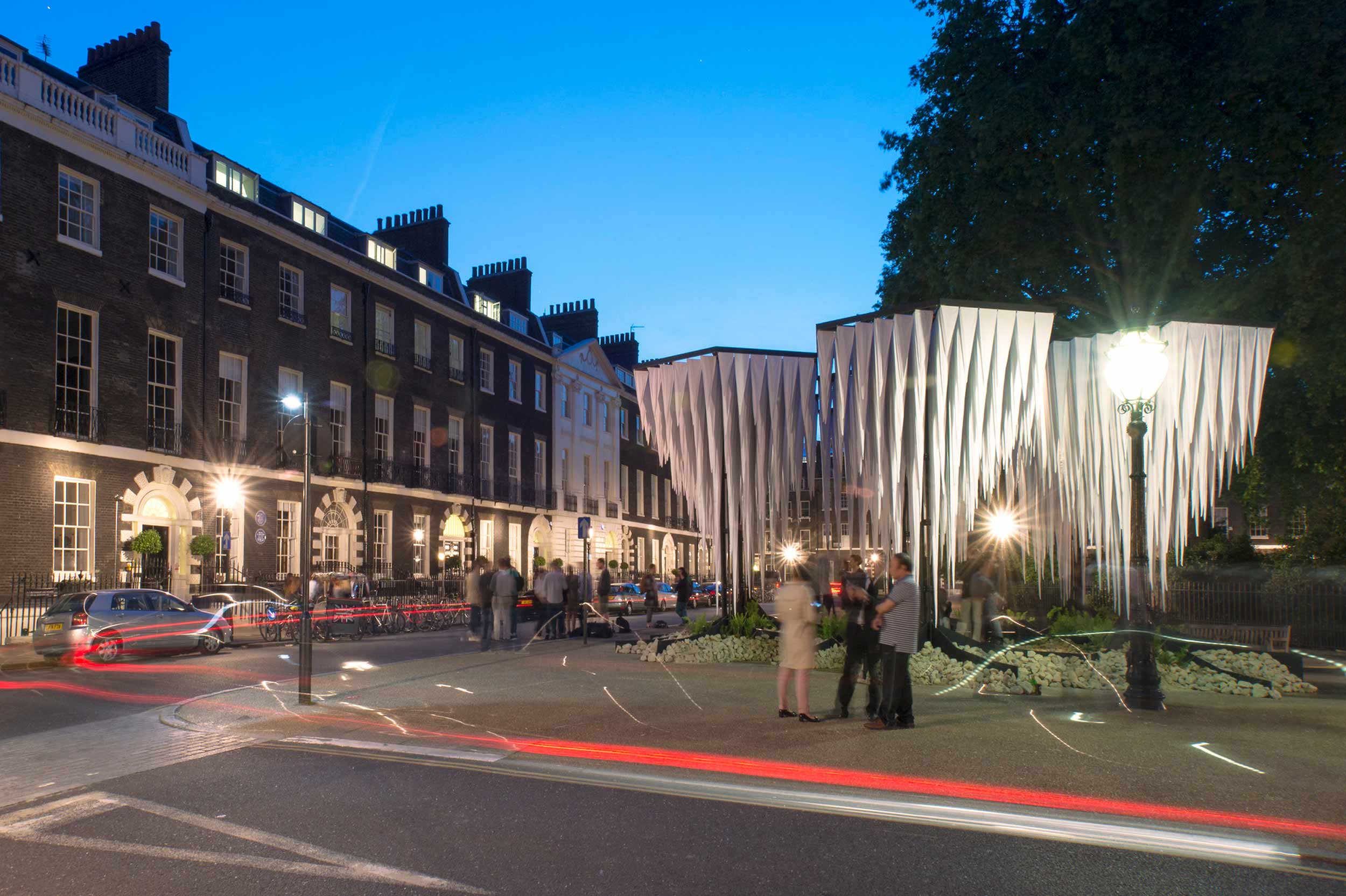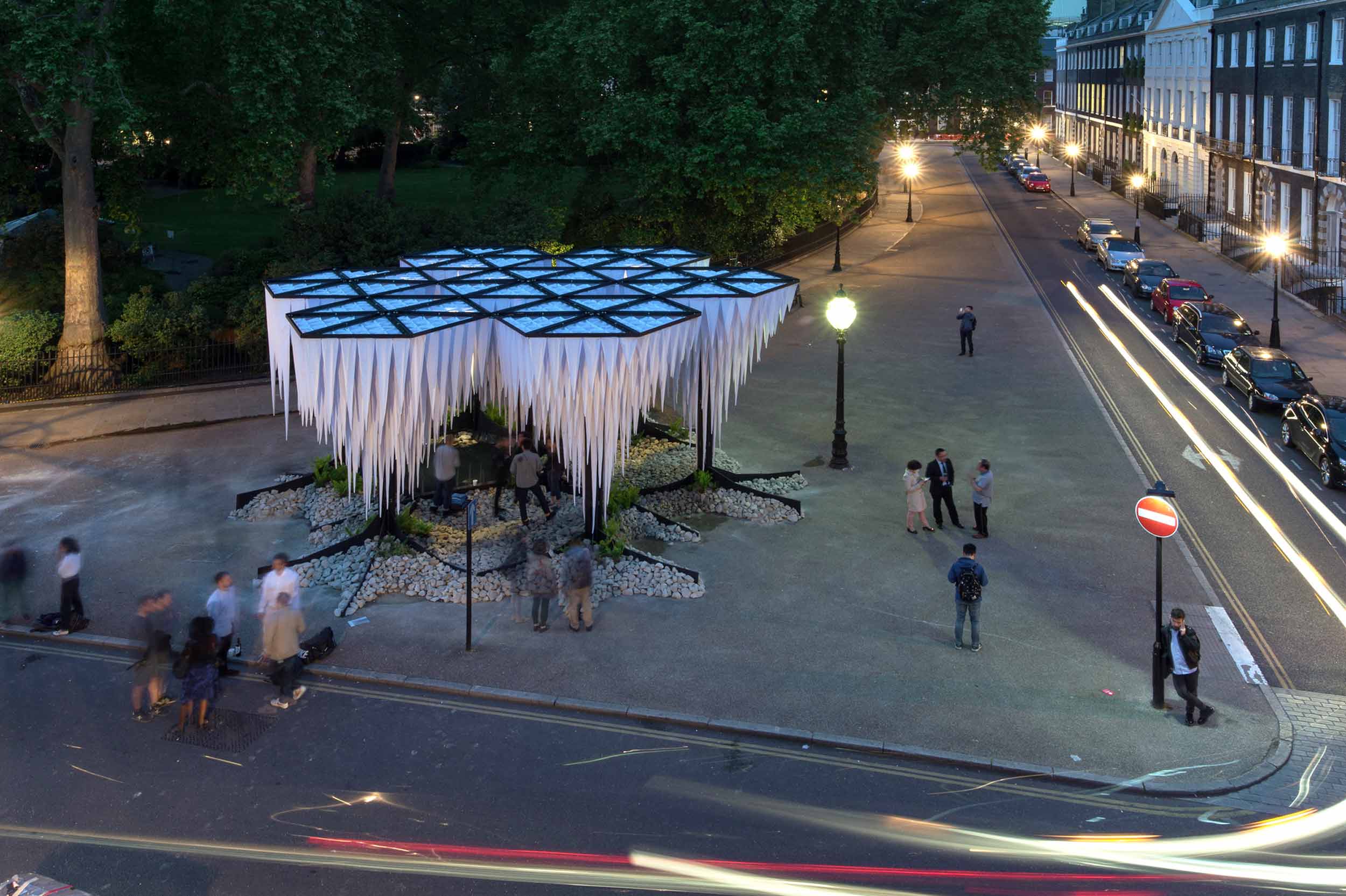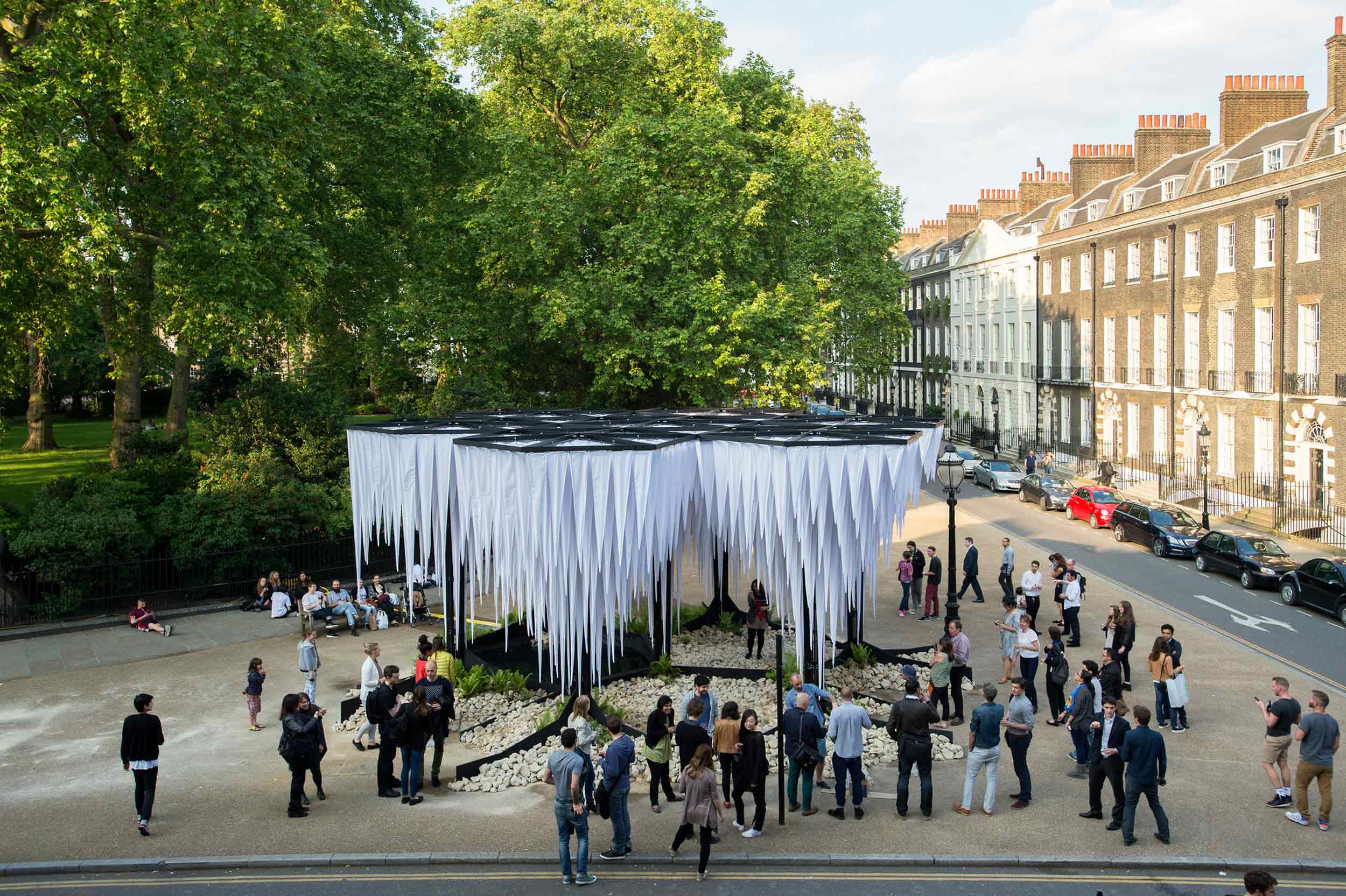
The Rainforest Pavilion was part of a long-term research agenda, developed by GUN Architects, related to the production of temporary micro-climates that integrate water as a rationalised dynamic element within architecture. Situated in Bedford Square during the summer of 2014, the white structure contrasted the Square’s large trees, and created an urban oasis.
A rainforest micro-climate with dripping stalactites for the London Festival of Architecture
The pavilion is a new iteration of the Water Cathedral, a winning entry to MoMA’s Young Architects Programme, built in Santiago in 2011. Its evolution to integrate flora and fauna into the architecture, as well as the hydraulic system, enhances the feeling of being within a complete habitat; in this case, one juxtaposed to the urban surrounding it was placed within.

The pavilion was designed as a steel framed structure, and since no fixings could be made into the ground, the water, stone and plant bases were utilised as ballasts to provide stability to the frame. The tree forms cantilevered out of these bases, with the plate structures tied together intermittently to create stable elements, to allow for the wind, imbalance in the water loadings and for maintenance access on the roof of the forest canopy. Hexagonal roof grids were woven through with cables to create the support for fabric stalactites: the integrity of the fabric elements was verified through physical testing performed during design development.
The irrigation system was a hose network placed on top of the canopy structure, composed of 400 small drippers that fed the stalactites with controlled water doses. The textile stalactites were filled with a sandy substratum which retained and filtered the collected water through their seams, provoking a soft dripping effect over the pond, stones and vegetation. A pumping system lifted the water up and re-circulated the water to the canopy from the pond.

 25
25 'On Weaving'
'On Weaving' The JJ Mack
The JJ Mack The Farmiloe.
The Farmiloe. Pure
Pure  Tabernacle
Tabernacle  2–4 Whitworth
2–4 Whitworth White City
White City  Aloft
Aloft  NXQ
NXQ TTP
TTP Two
Two 'Radiant Lines'
'Radiant Lines' A Brick
A Brick One
One The Stephen A. Schwarzman
The Stephen A. Schwarzman Albert Bridge House.
Albert Bridge House. Edgar's
Edgar's Luton Power Court
Luton Power Court St Pancras
St Pancras Wind Sculpture
Wind Sculpture Sentosa
Sentosa The
The Liverpool
Liverpool Georges Malaika
Georges Malaika Reigate
Reigate Cherry
Cherry Khudi
Khudi Haus
Haus 10 Lewis
10 Lewis