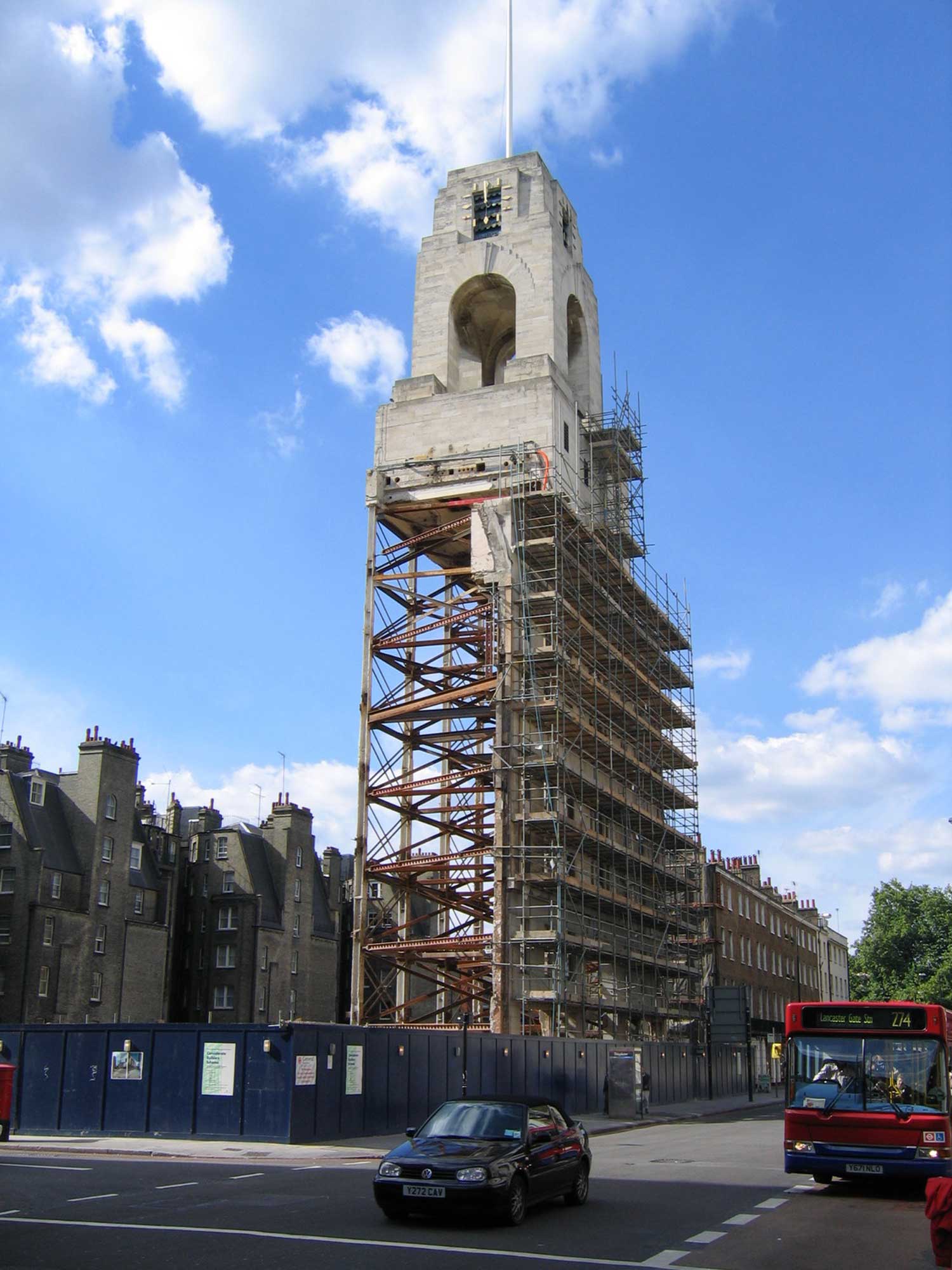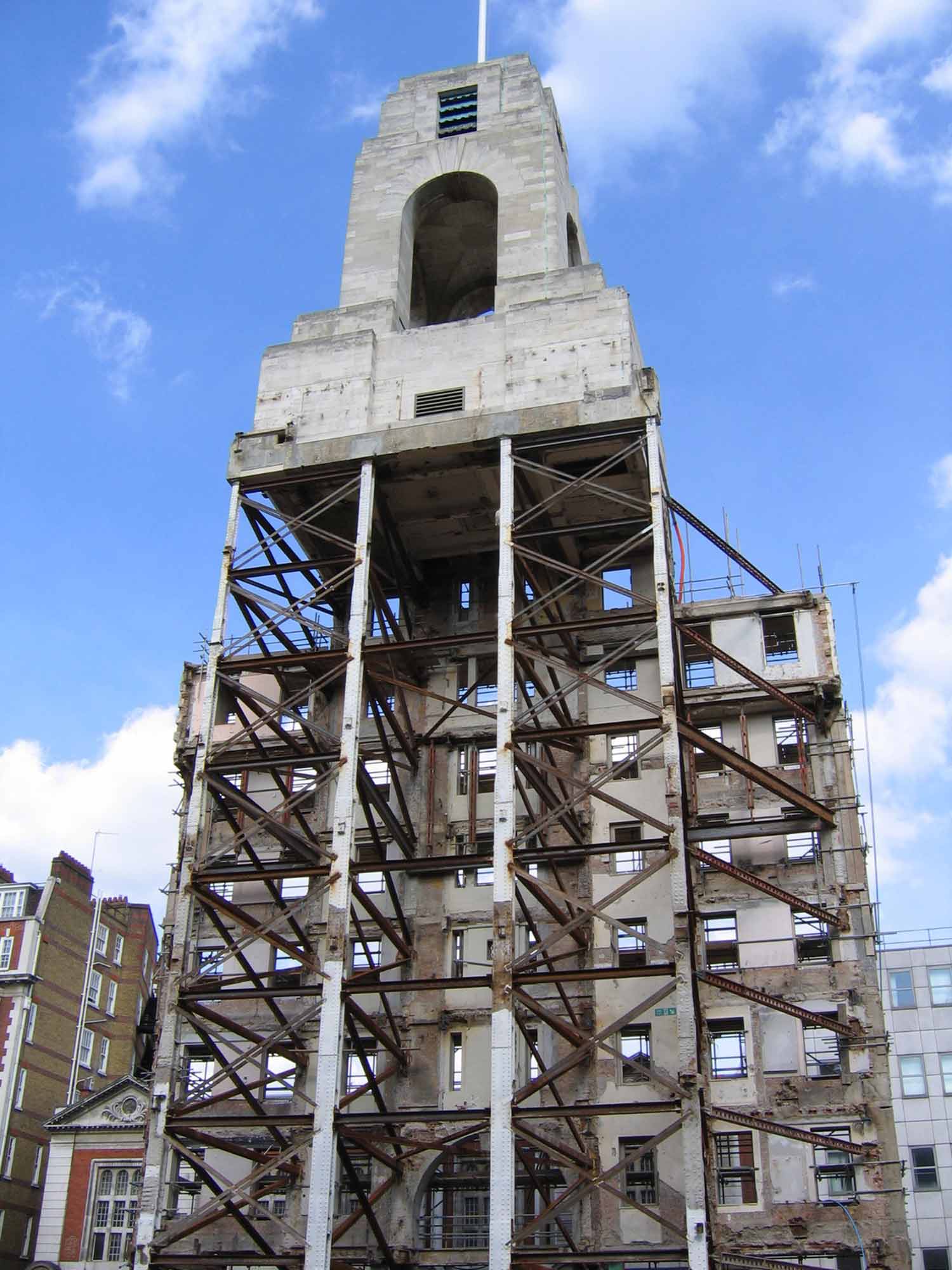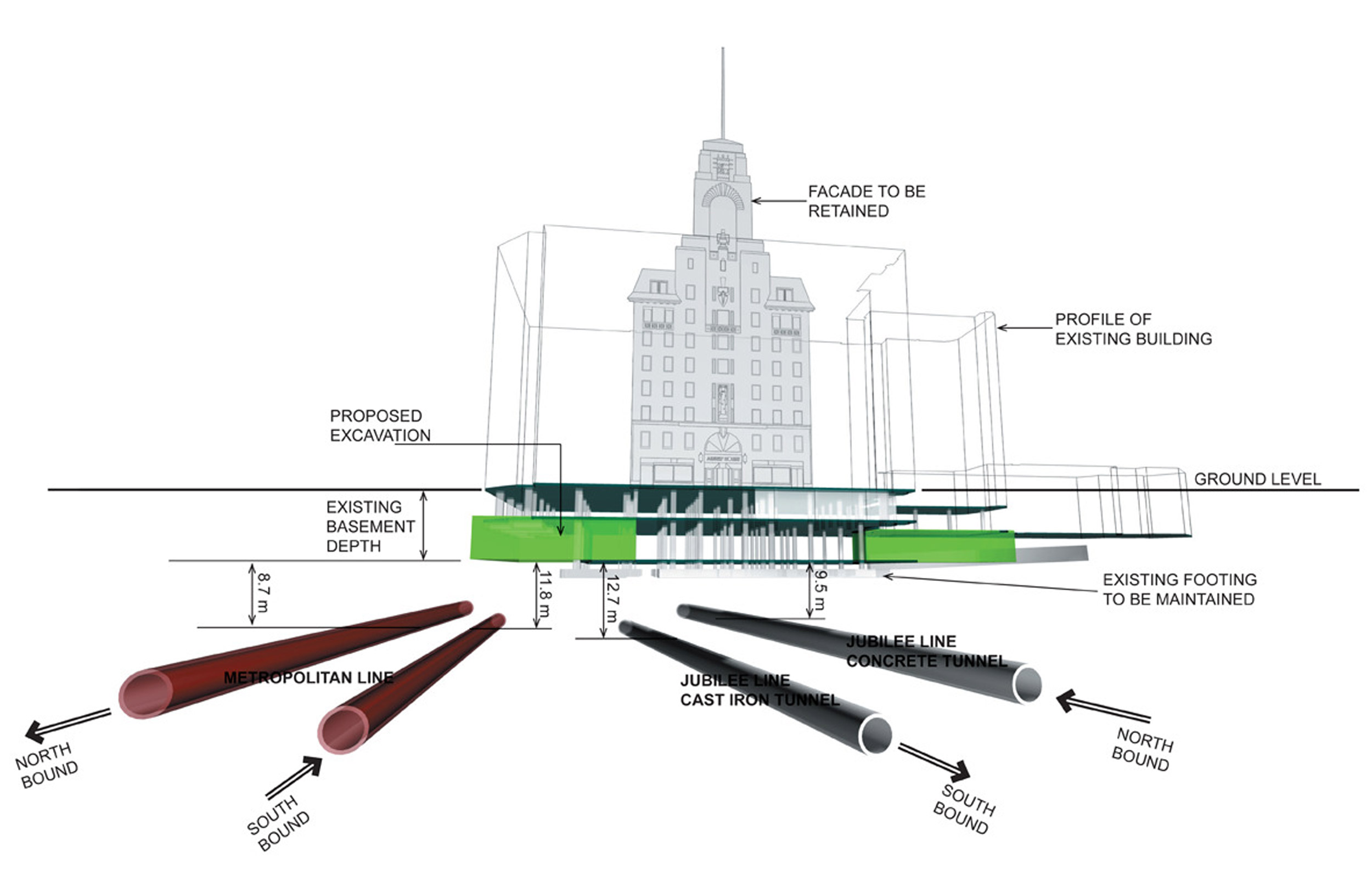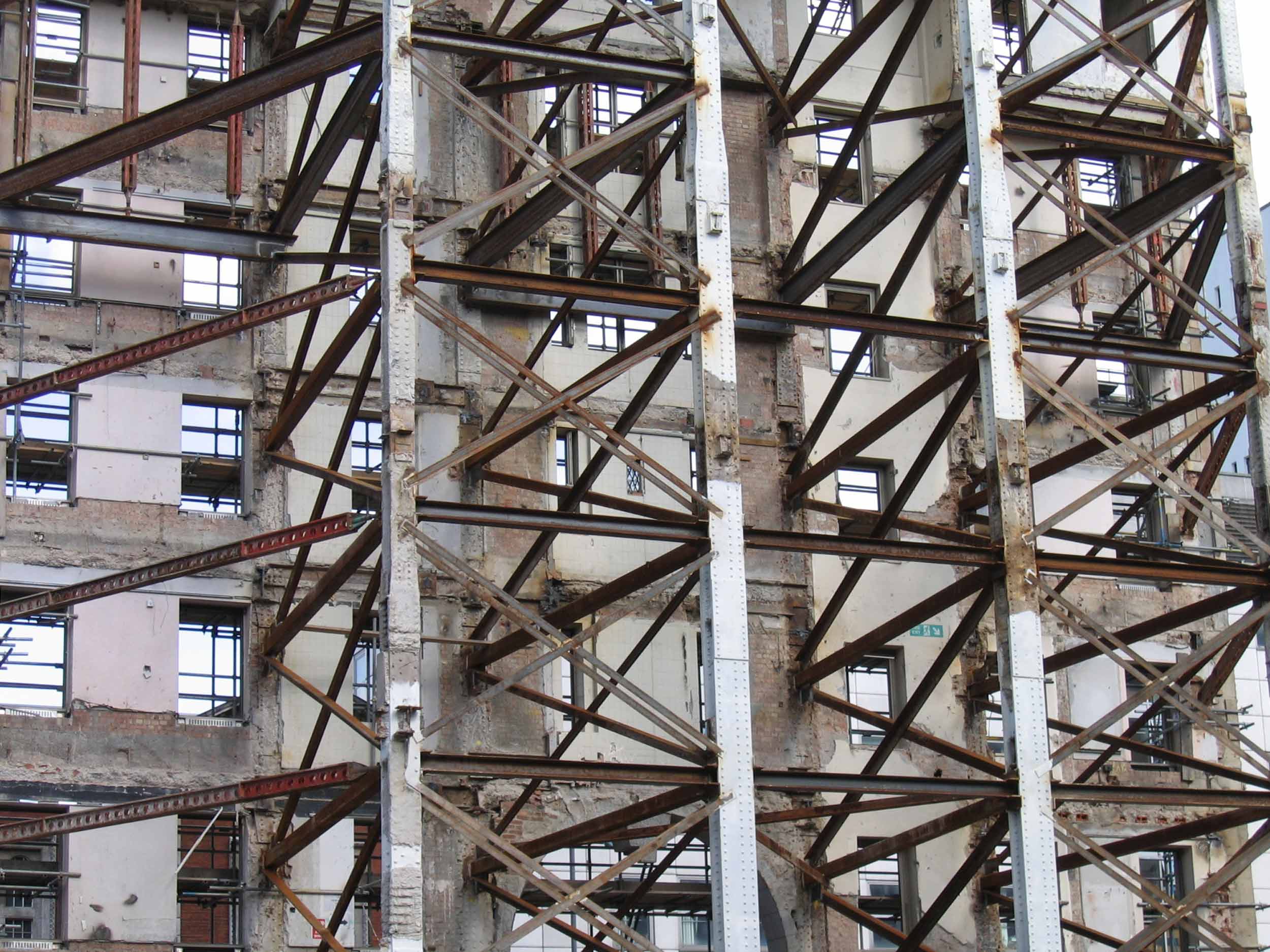
With its stone façade and landmark clock tower, Abbey House exudes a solidity that befitted the headquarters of the Abbey Building Society in the 1930s, when it laid the foundations for small-scale, home-owning capitalism.
Refurbishment of the original headquarters of the Abbey Building Society in London, retaining the façade and 1930s clock tower
But the reality is very different, as we found when CIT and architects Rolfe Judd asked us to engineer the conversion into residential accommodation.
It sits above two deep tube lines. A makeover in the 1980s larded another layer of uninspired design onto the original, and we found no archives relating to the original structure to help us understand its construction. It was decided to knock down everything except the façade and clock tower and insert a new concrete structure with flat slabs spanning up to 9 m. While this gave complete control of the form and space to the design team, we then had to satisfy London Underground that neither the construction process nor settlement of the new structure, would affect their tunnels.



 25
25 'On Weaving'
'On Weaving' The JJ Mack
The JJ Mack The Farmiloe.
The Farmiloe. Pure
Pure  Tabernacle
Tabernacle  2–4 Whitworth
2–4 Whitworth White City
White City  Aloft
Aloft  NXQ
NXQ TTP
TTP Two
Two 'Radiant Lines'
'Radiant Lines' A Brick
A Brick One
One The Stephen A. Schwarzman
The Stephen A. Schwarzman Albert Bridge House.
Albert Bridge House. Edgar's
Edgar's Luton Power Court
Luton Power Court St Pancras
St Pancras Wind Sculpture
Wind Sculpture Sentosa
Sentosa The
The Liverpool
Liverpool Georges Malaika
Georges Malaika Reigate
Reigate Cherry
Cherry Khudi
Khudi Haus
Haus 10 Lewis
10 Lewis