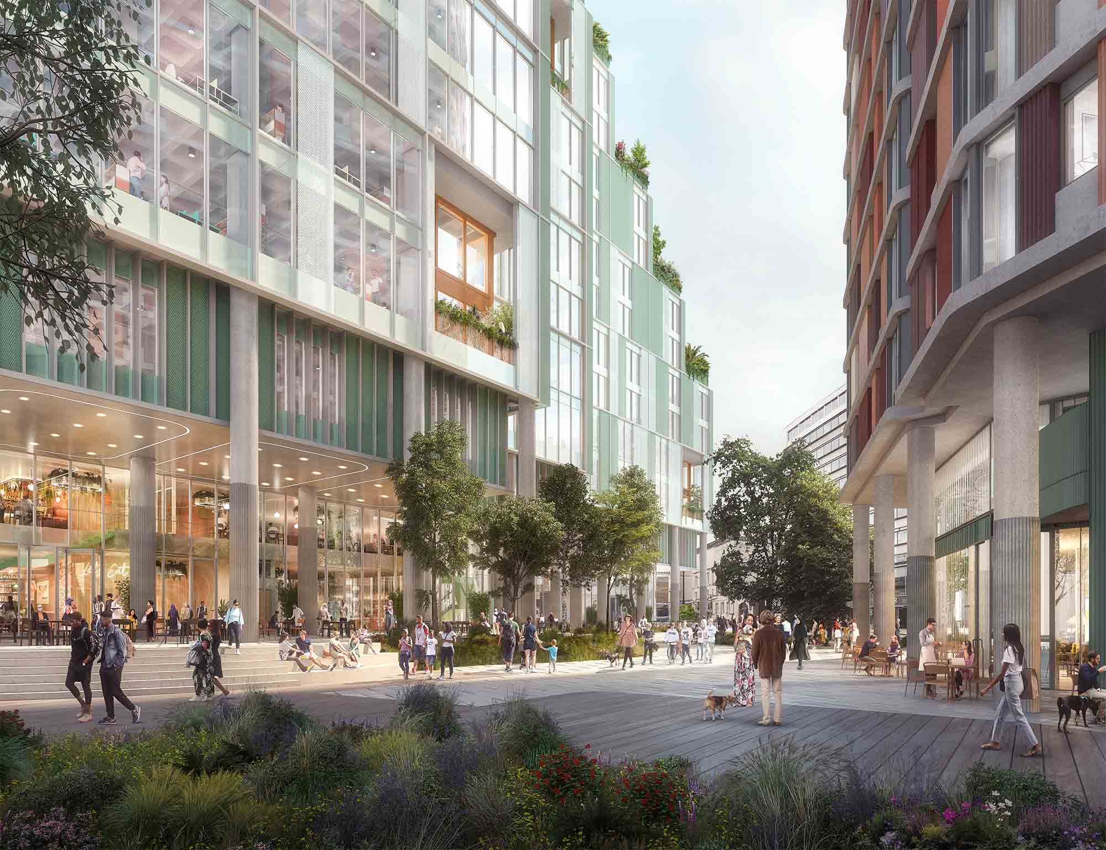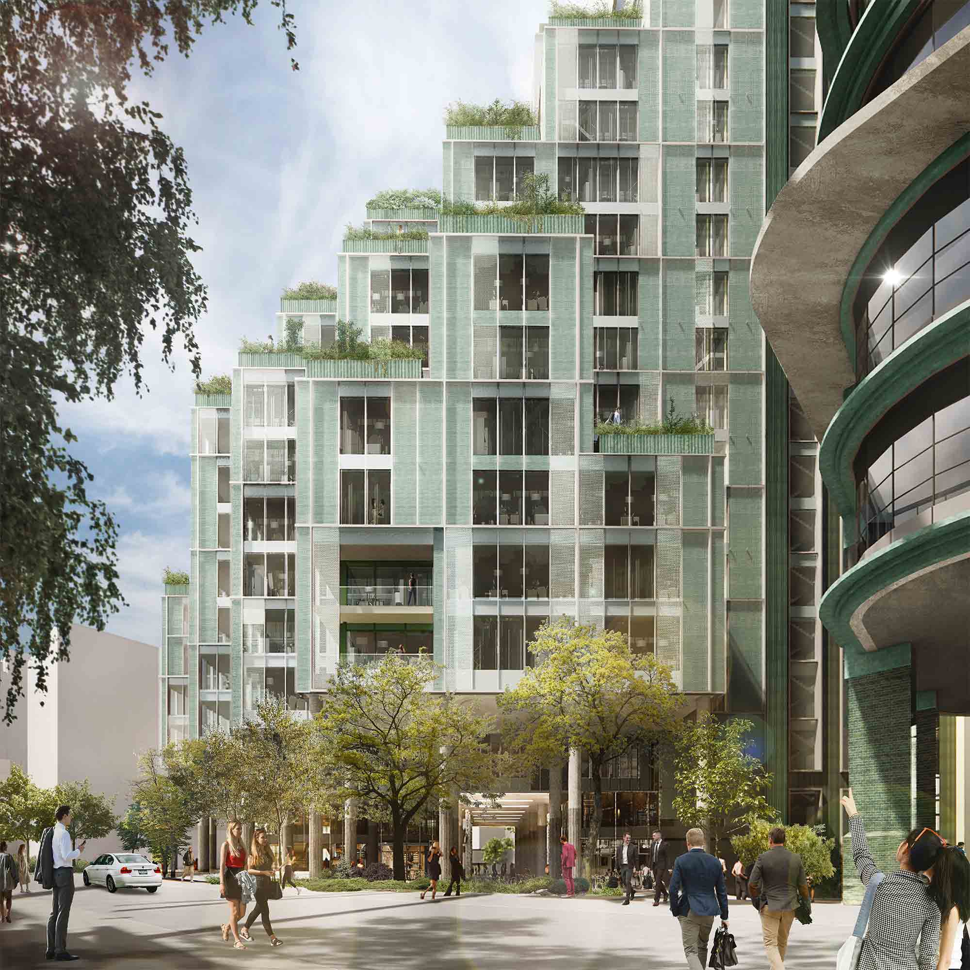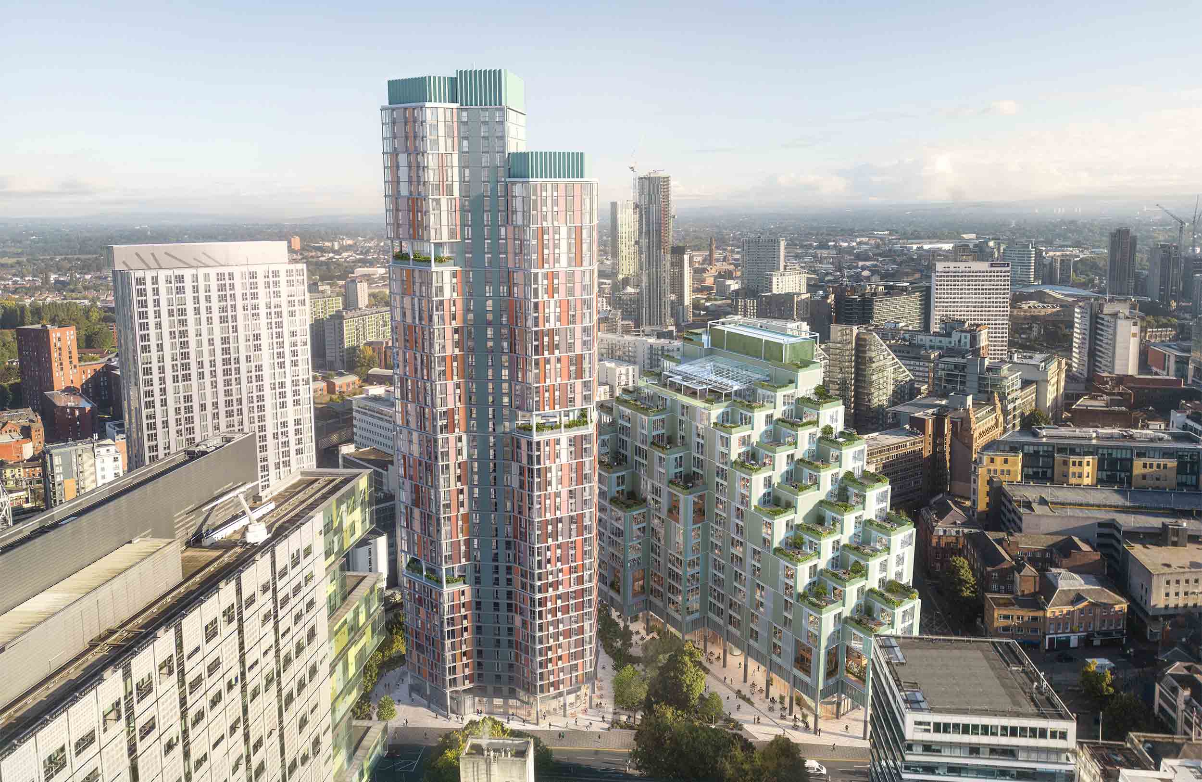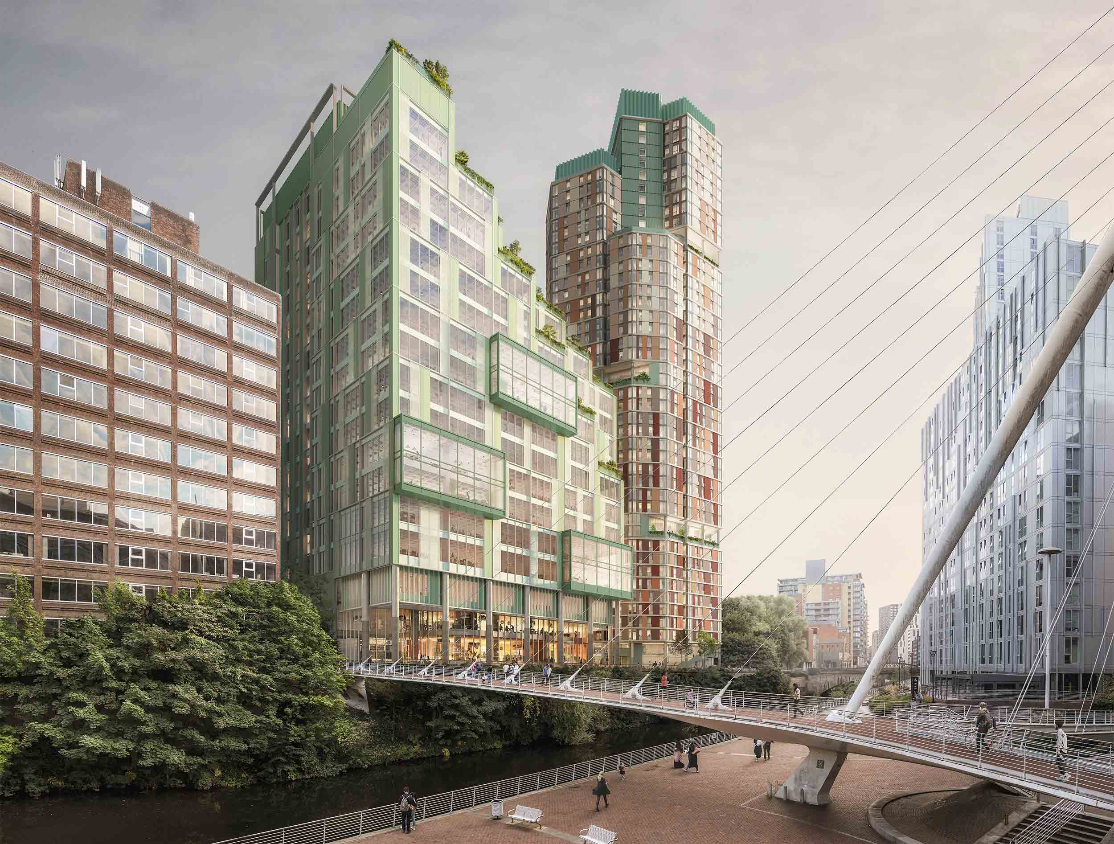
In central Manchester, this expansive new mixed-use development transforms a prominent riverfront site – at the gateway into the city’s Salford district – in line with the City of Manchester’s target for net-zero by 2038. It’s designed by architect Studio Egret West, for developer Oval Real Estate.
A high-rise, mixed-use development that transforms a riverfront site on the fringe of central Manchester.
The project is situated on the southern quayside of Manchester’s River Irwell, as a flagship development within the regeneration of the surrounding Bridge Street area.
Following extensive investigations, the site’s existing 1950s-era public-sector building is replaced as part of enabling the modern spatial and environmental performance, with the new development variously targeting BREEAM Outstanding, WELL Platinum and Wired Platinum. The scheme introduces a 20-storey office block and a 45-storey residential tower, with a variety of new private and public amenities, while importantly resolving the site’s ground-level into a unified and accessible pedestrian realm that now reconnects the site’s occupants with the immediate waterfront.
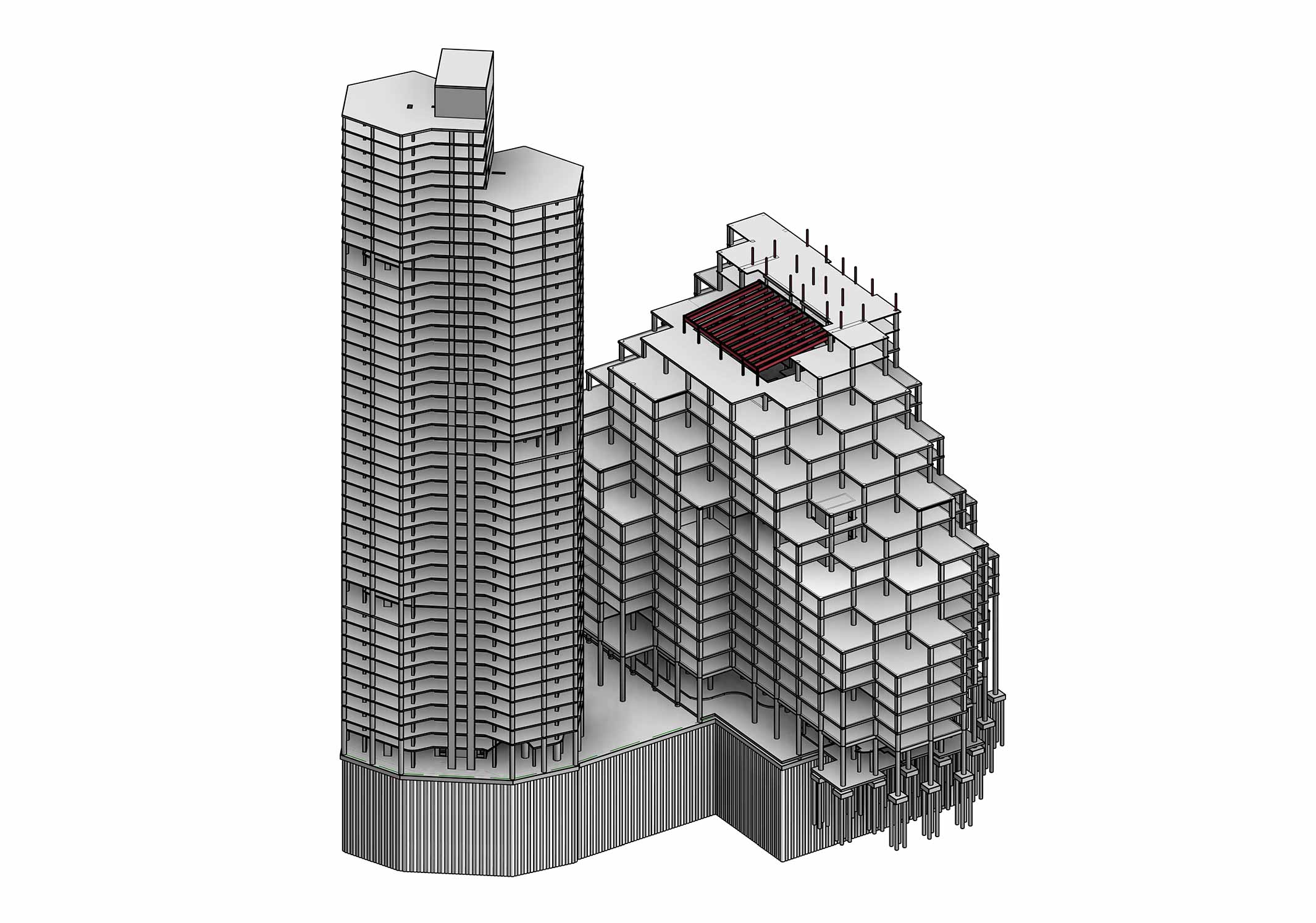
For the office building, a granular ‘sugar cube’ massing – proposed by AKT II – transitions from the context of the existing, adjacent Alberton House to the project’s new pedestrian realm below. This is achieved by resolving all of the office, atria and terrace spaces onto a uniform and carbon-efficient ‘short span’ typology, which then provides a totally flexible spatial configuration, with terraces for every tenancy. Altogether, this wholly new construction now provides an open and flexible ‘post-pandemic’ provision with an efficient core, optimised structural depths, and integrated greenery and photovoltaics.
The taller, residential building then integrates into the site’s western corner, to announce the gateway into Manchester’s centre. Its massing is broken down into intersecting hexagonal volumes that are together staggered and faceted to streamline the tower’s presence on the local streetscape. The tower is additionally punctuated with double-height, semi-outdoor amenity ‘belts’; the column grid is resolved with the architecture to simply pass straight through these spaces, without any significant transfer elements (which would otherwise be materially intensive).
Across both buildings, the differentiated envelopes are optimised to achieve the ambitious energy efficiency targets while at the same time providing the widest possible outward views across the city.
