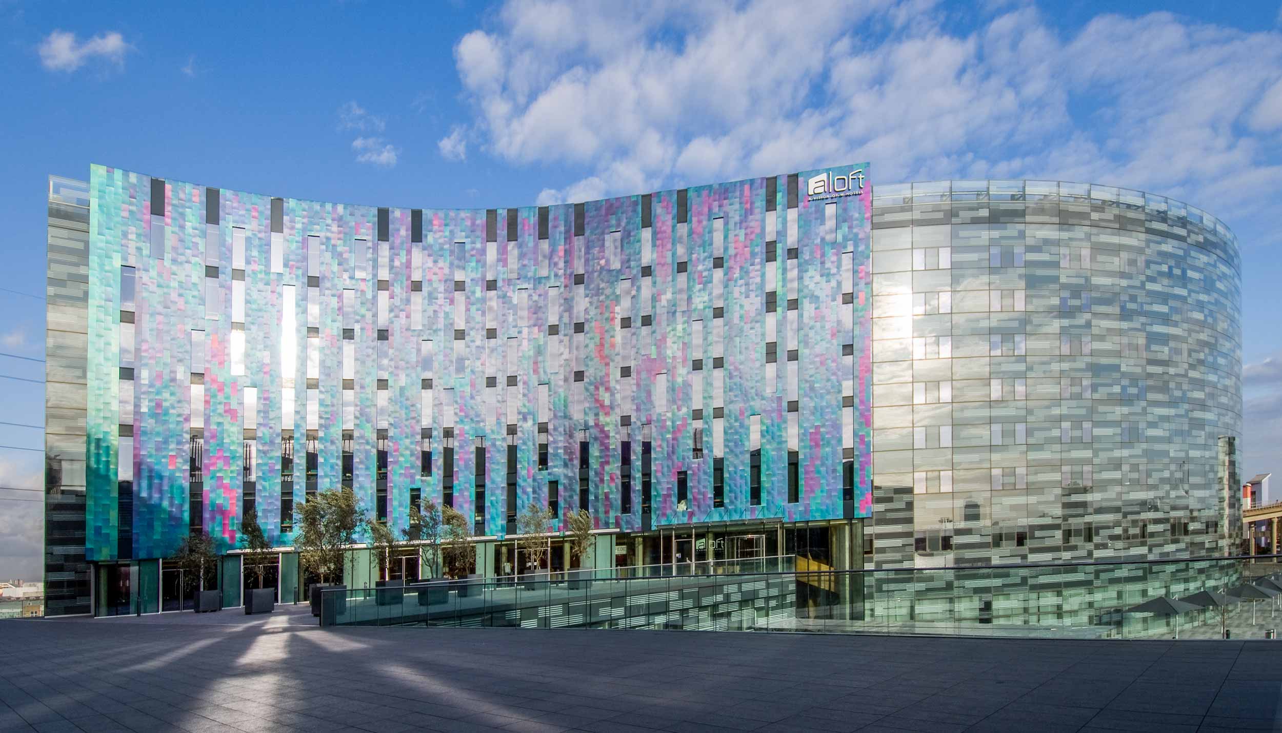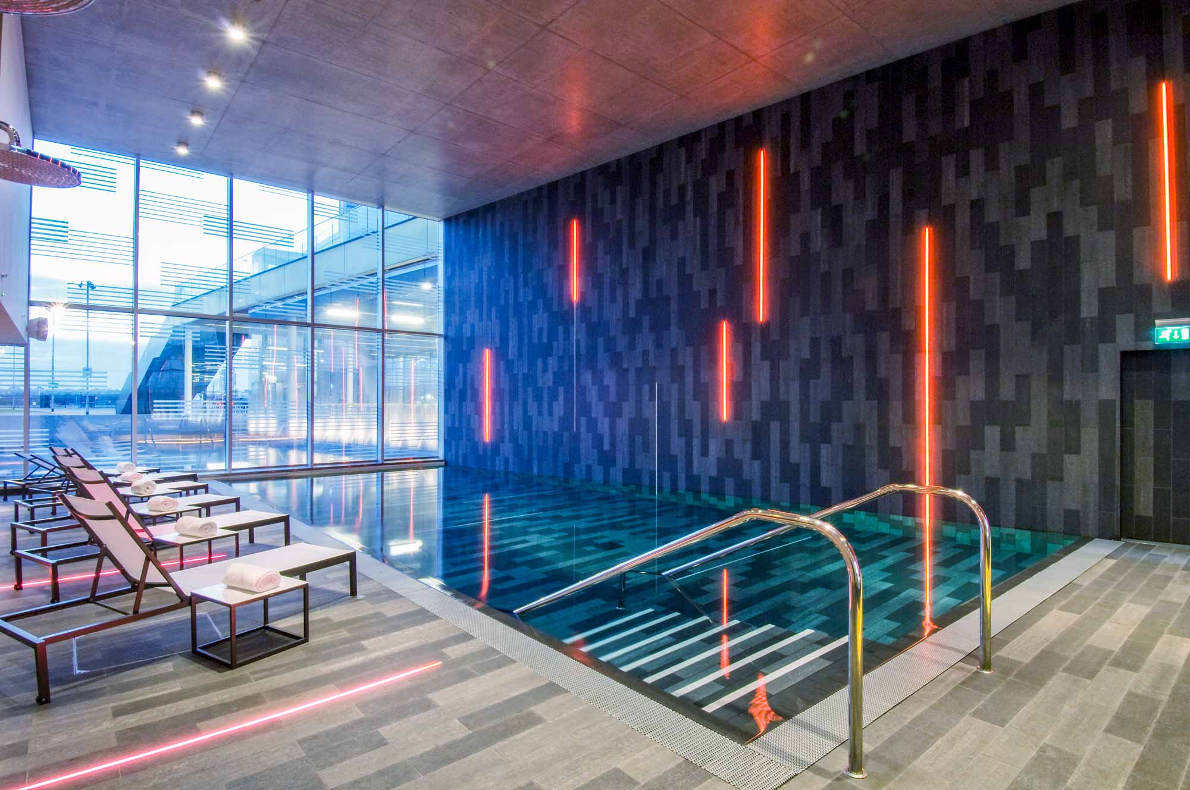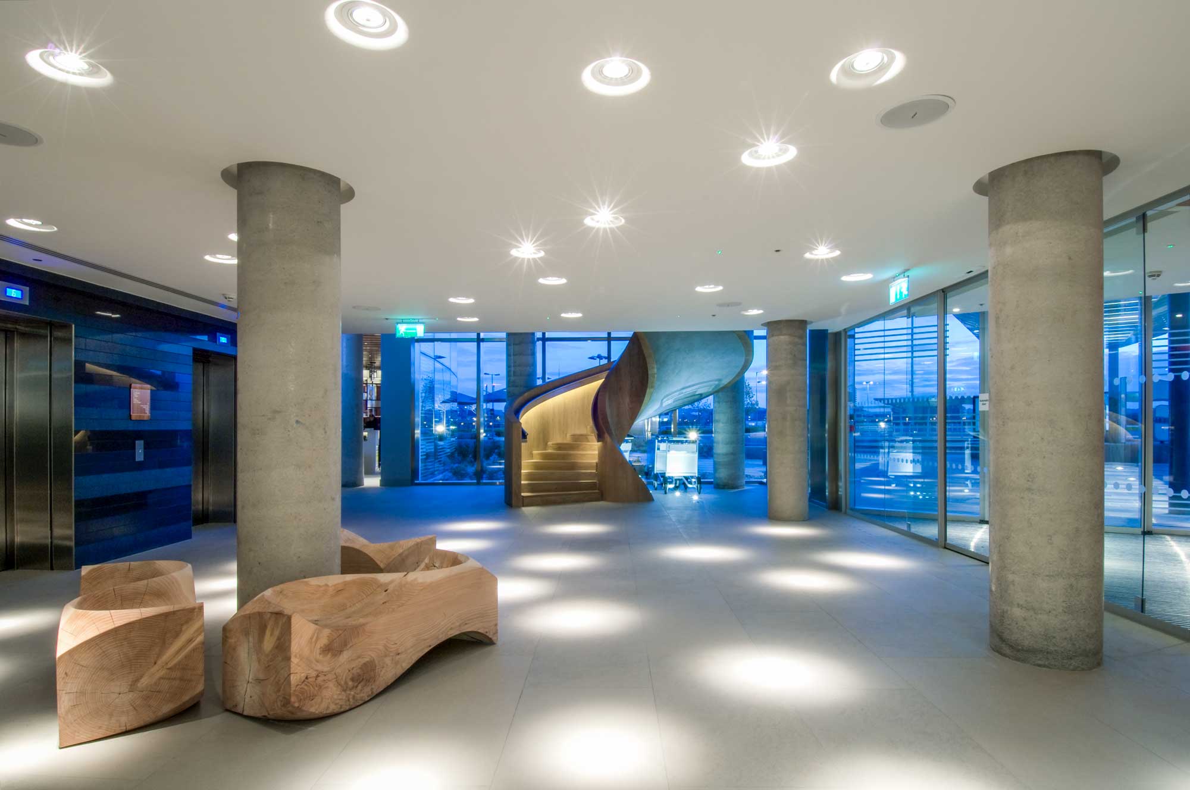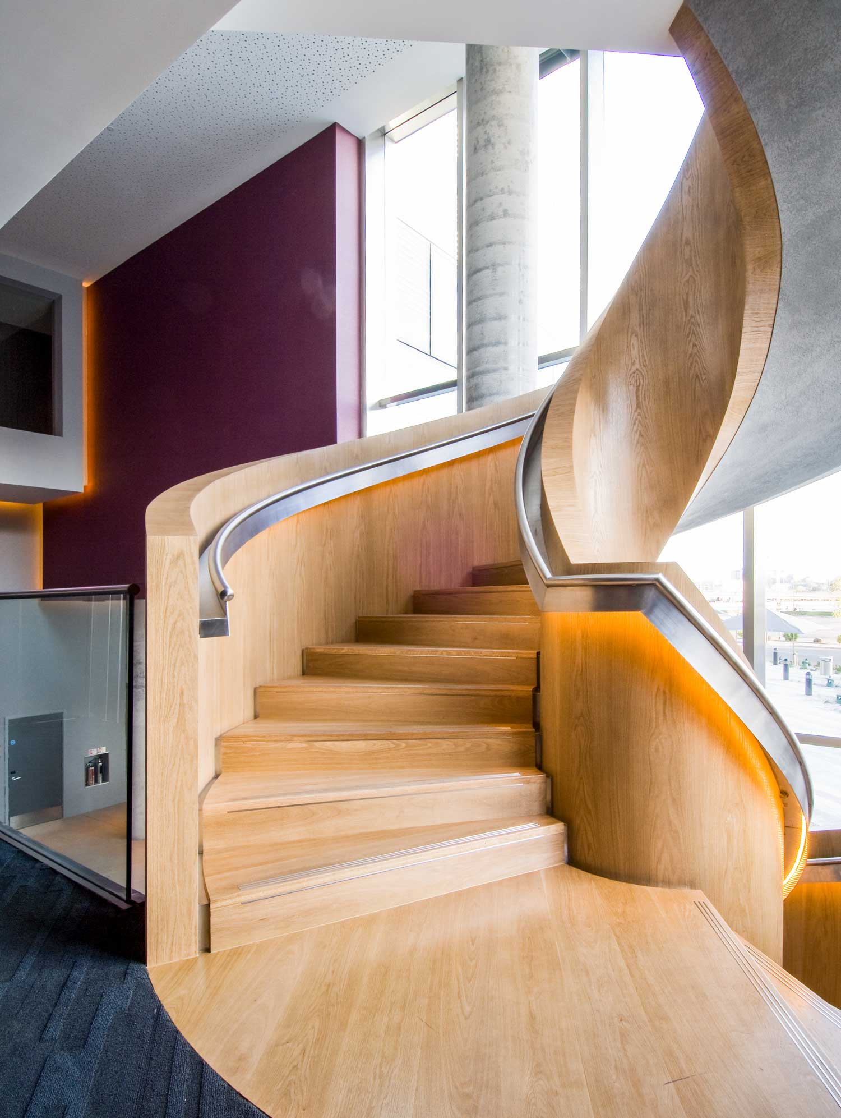
Aloft’s London hotel, is both sinuous on plan and shimmering in elevation. It was able to provide much-needed tourist accommodation in time for the 2012 Olympics, and continues to offer 4* facilities in this busy area of the Docklands.
BREEAM ‘Excellent’ hotel building which maximised lean construction techniques.
Situated close to City Airport and abutting the capital’s most successful exhibition centre, Aloft’s London hotel, is both sinuous on plan and shimmering in elevation. It was able to provide much-needed tourist accommodation in time for the 2012 Olympics, and continues to offer 4* facilities in this busy area of the Docklands.
The nine-storey hotel houses 252 rooms in a regular arrangement across both convex and concave areas; the upper 6.5 floors are dedicated to accommodation, with the lower floors providing public facilities which include a swimming pool, triple-storey entrance hall with impressive oak-clad spiral staircase, bar, lounge and business meeting rooms. Aided by lean construction techniques, we met a BREEAM ‘Excellent’ rating.

Temporal and physical constraints dictated the construction method and the programme: the building needed to be complete with time to spare before the Olympics; the proximity to the airport placed limitations on crane heights, and two sewers running directly beneath the site needed to be diverted around new piling.
We designed a frame of flat slabs and blade columns as the most suitable structure given complex connection details with the unitised cladding, but this generated high self-weight. Due to poor ground conditions we designed CFA piles set into groups; the use of a traditional rig was possible in most locations, but in more delicate locations mini piling rigs were utilised. Through specifying concrete of an enhanced strength for the building’s lower levels and simplifying the layout, we reduced column cross-sections and limited the use of bulky transfer structures to a few localised areas.
The architect is renowned for its attention to detail in terms of interior design, and the use of bespoke coloured light panels helped to draw a link between the internal and external aspects of the building. The panels were manufactured off-site and incorporated thermal insulation; these were then sealed at roof level.
2012 WAN Awards – Hotel of the Year – Highly Commended
2012 New London Award – Highly Commended


