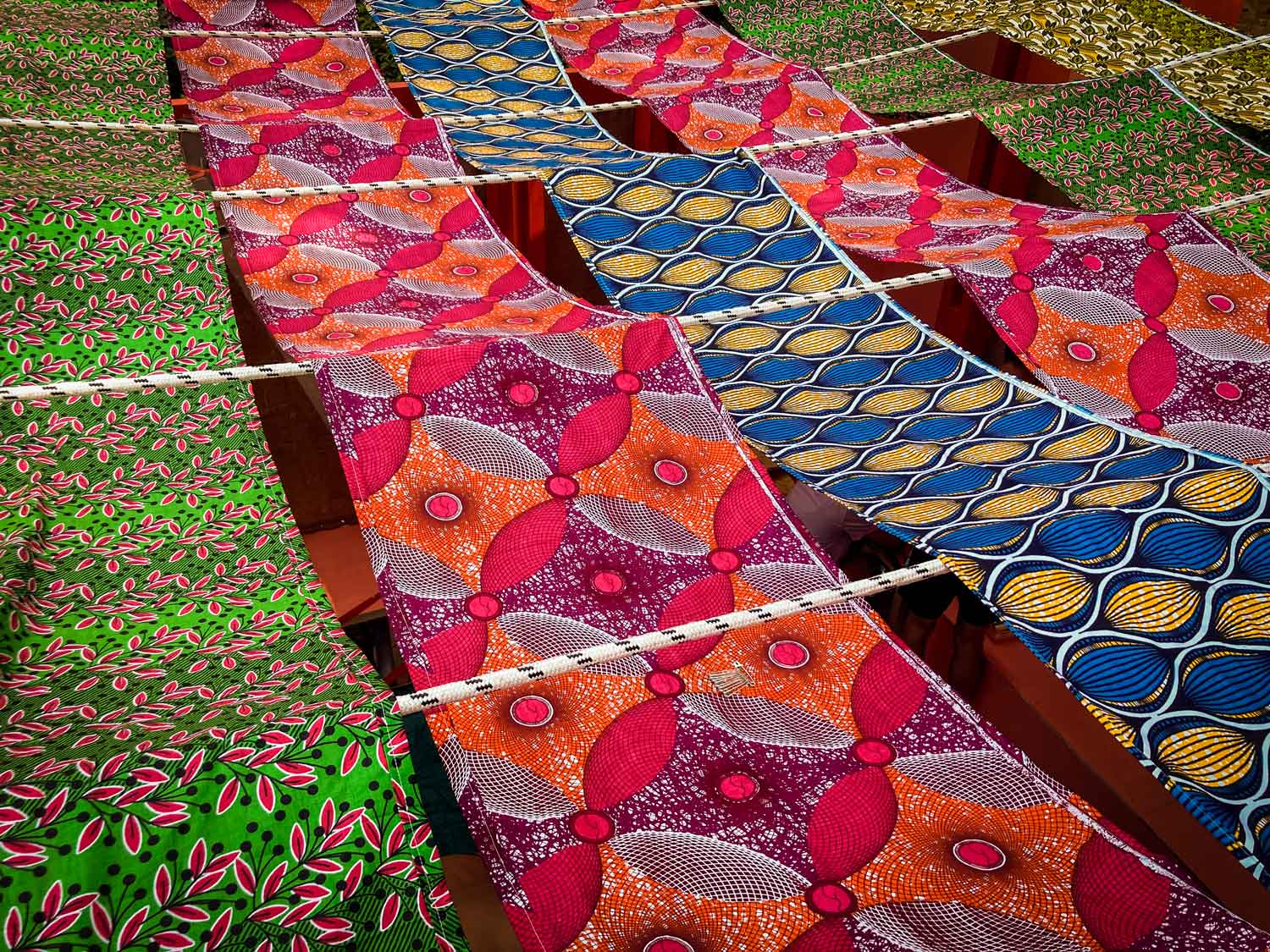
In continuing our engagements with the 2021 Venice Architecture Biennale, and with emerging new generations of designers and experimentation, AKT II has supported the rising-star architectural research-partnership Studio NYALI, to design and present this temporary pavilion installation. The ArchiAfrika Pavilion carries the subtitle The Course of Empire: A Compound House Typology.
The ArchiAfrika Pavilion is a bespoke, demountable public art installation for the 2021 Venice Biennale
AKT II’s youthful team, led by Maria Camporro and Khouloud Elwan, worked with Studio NYALI and 121 Collective to realise a simple and fascinating piece that can be easily built and dismantled, as an installation that represents Africa’s past, present and future.
Studio NYALI is led by architects Nana Biamah-Ofosu and Bushra Mohamed. The ArchiAfrika Pavilion is inspired by Joe Osae-Addo’s ArchiAfrika and Jamestown Café in the Ghanaian capital city of Accra, and furthermore investigates the traditional African ‘compound house’ architectural typology. The installation has been initially delivered within Venice’s famous ‘Giardini’ garden exhibition zone, and serves as a gathering place where people can reflect on the 2021 Biennale theme: ‘how will we live together?’
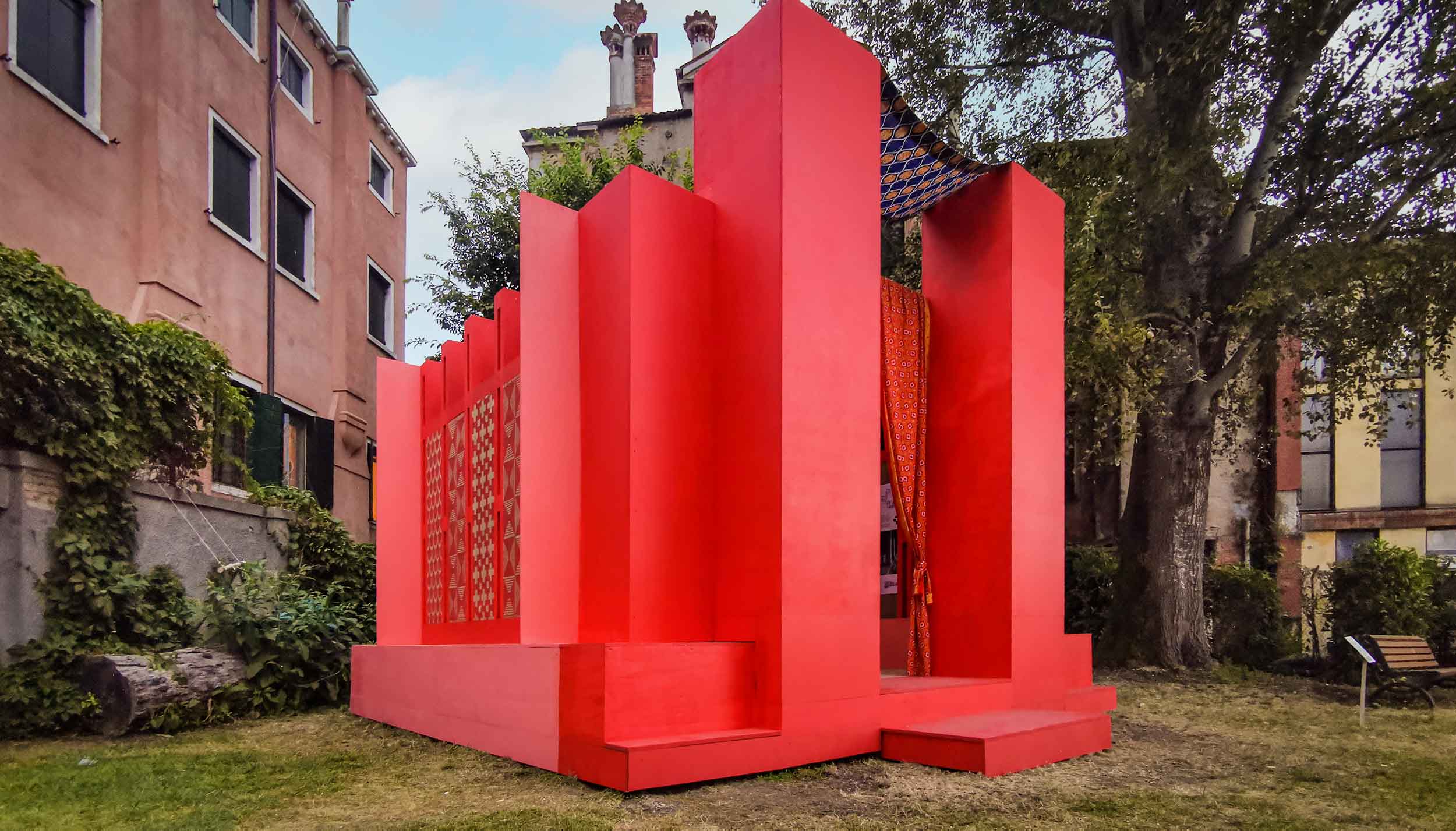
Festivalgoers are drawn to explore the design and to experience the architecture’s broader functionality, history and culture along with a series of exhibitions, curated talks and events.
The five-by-five-metre pavilion features many common African design elements, and offers various layered private, semi-public and public spaces, where people can gather. The external corners additionally provide spaces for resting and sitting.
The roof is formed in waves of colourful, Ghanaian wax prints, which are reminiscent of the canopy in Jamestown Cafe’s compound space. This tapestry construction also filters the daylight dynamically into the interior.
Africa’s colonial history continues to influence the modern continent. Imported, Western typologies have been unable to support the region’s true cultural and climatic needs. Studio NYALI accordingly is studying how Africa’s traditional compound housing typology can enable a more considerate response to urban growth – for both African and Western cities alike.
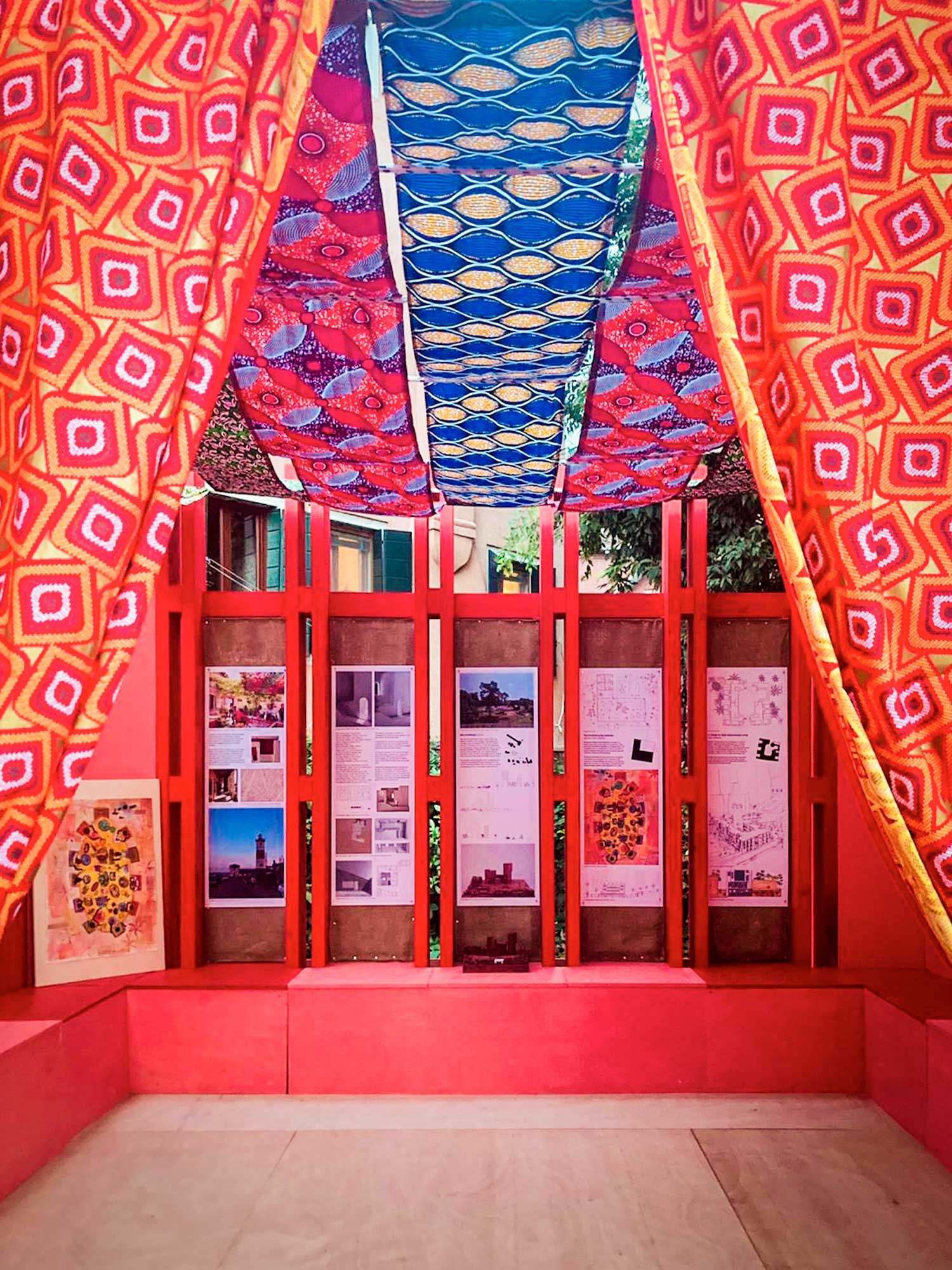
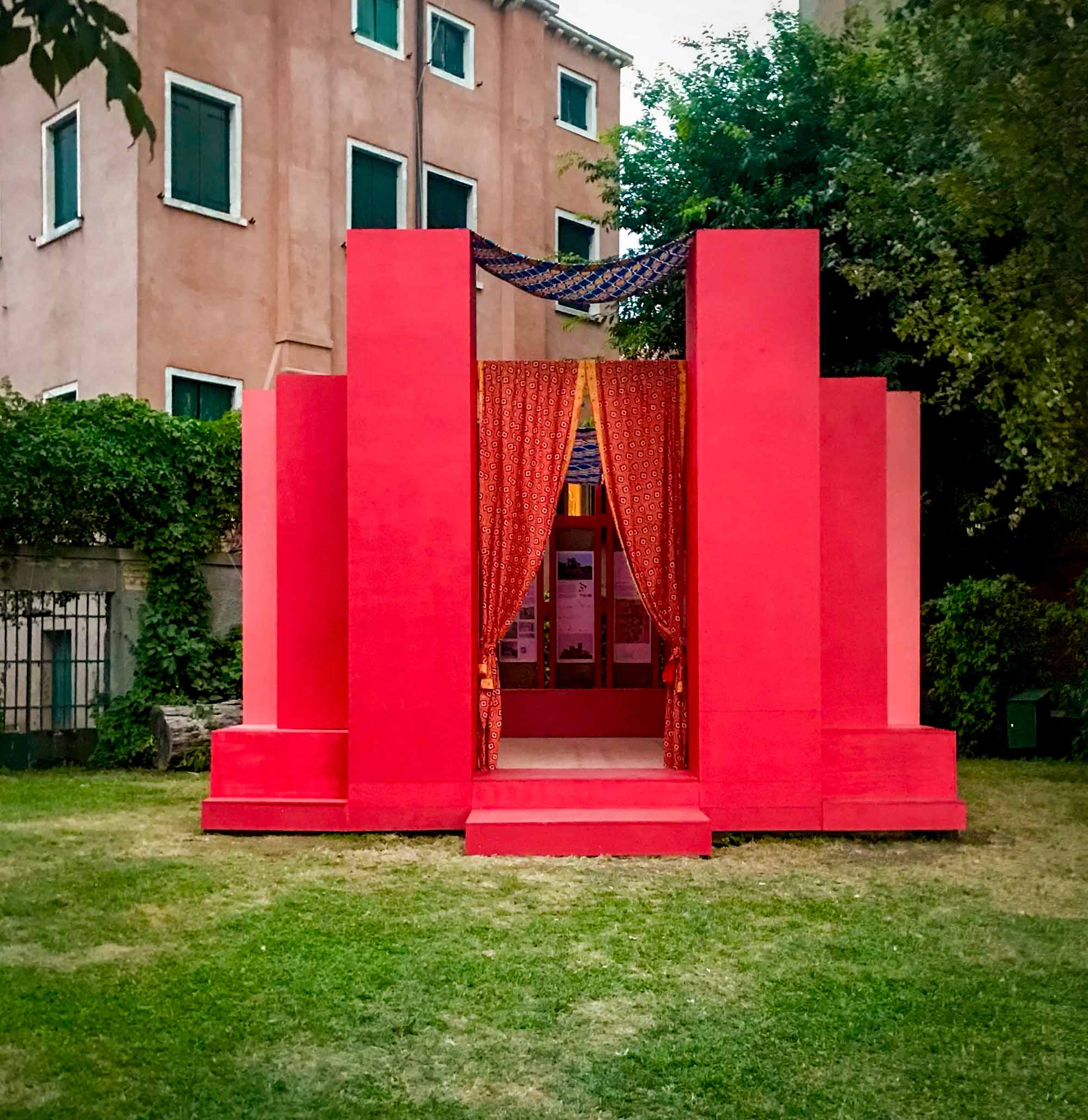
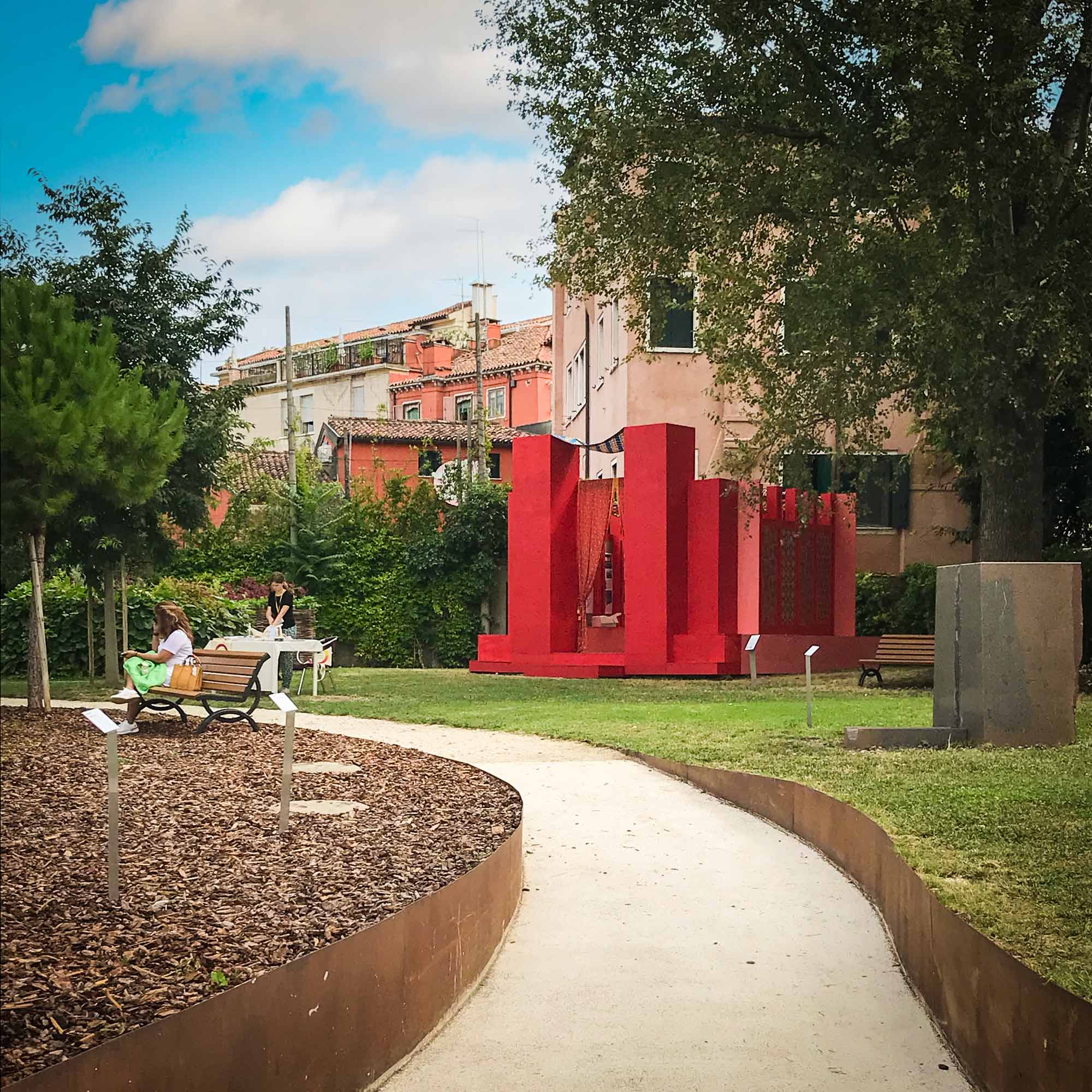
 25
25 'On Weaving'
'On Weaving' The JJ Mack
The JJ Mack The Farmiloe.
The Farmiloe. Pure
Pure  Tabernacle
Tabernacle  2–4 Whitworth
2–4 Whitworth White City
White City  Aloft
Aloft  NXQ
NXQ TTP
TTP Two
Two 'Radiant Lines'
'Radiant Lines' A Brick
A Brick One
One The Stephen A. Schwarzman
The Stephen A. Schwarzman Albert Bridge House.
Albert Bridge House. Edgar's
Edgar's Luton Power Court
Luton Power Court St Pancras
St Pancras Wind Sculpture
Wind Sculpture Sentosa
Sentosa The
The Liverpool
Liverpool Georges Malaika
Georges Malaika Reigate
Reigate Cherry
Cherry Khudi
Khudi Haus
Haus 10 Lewis
10 Lewis