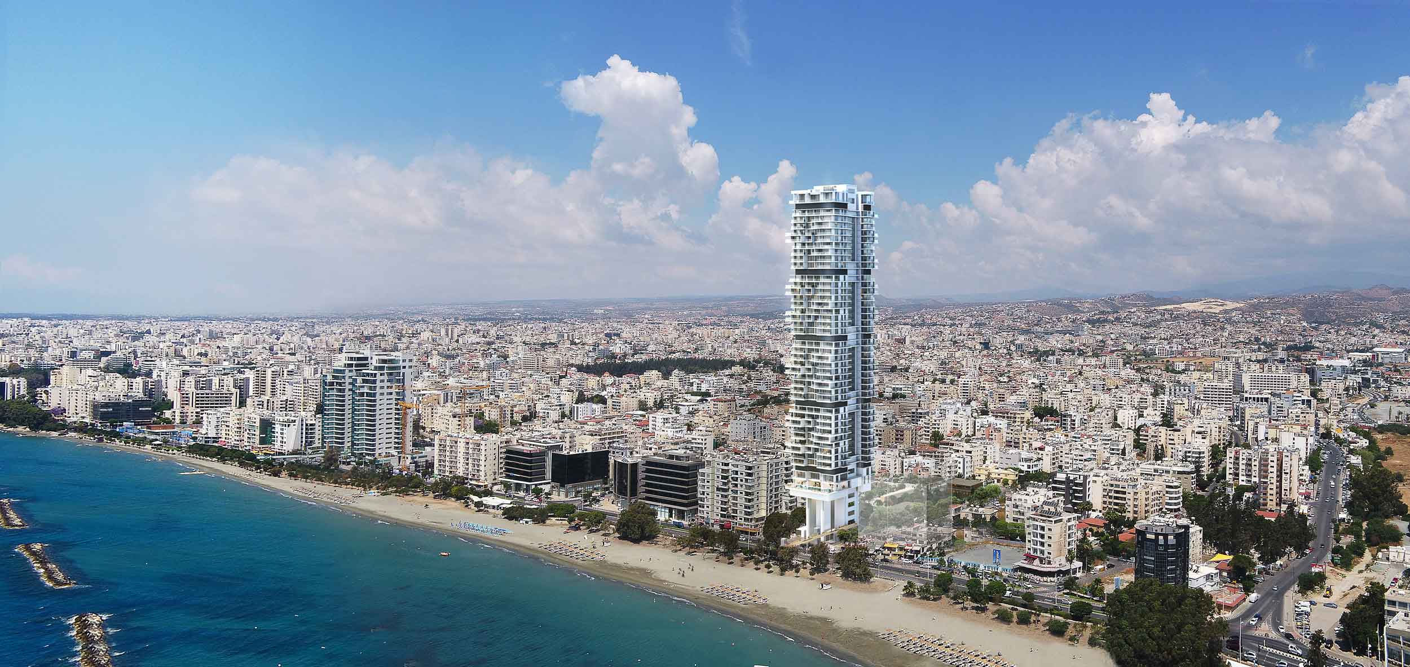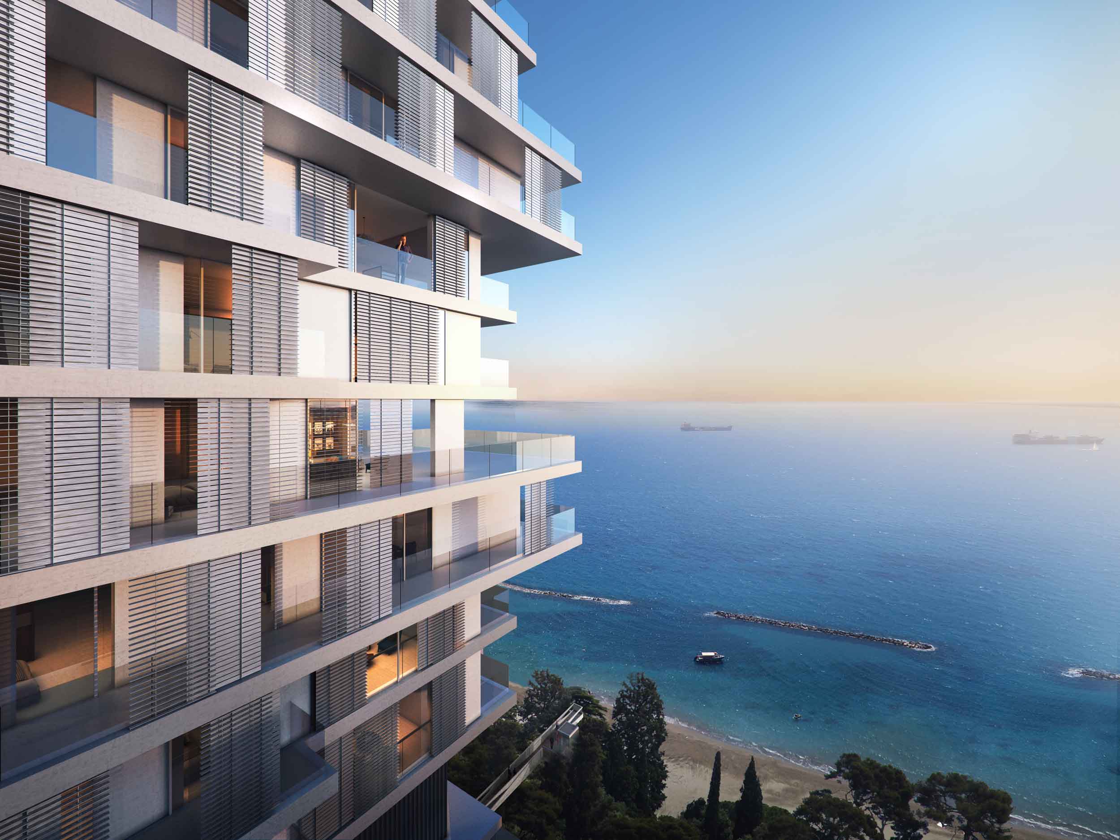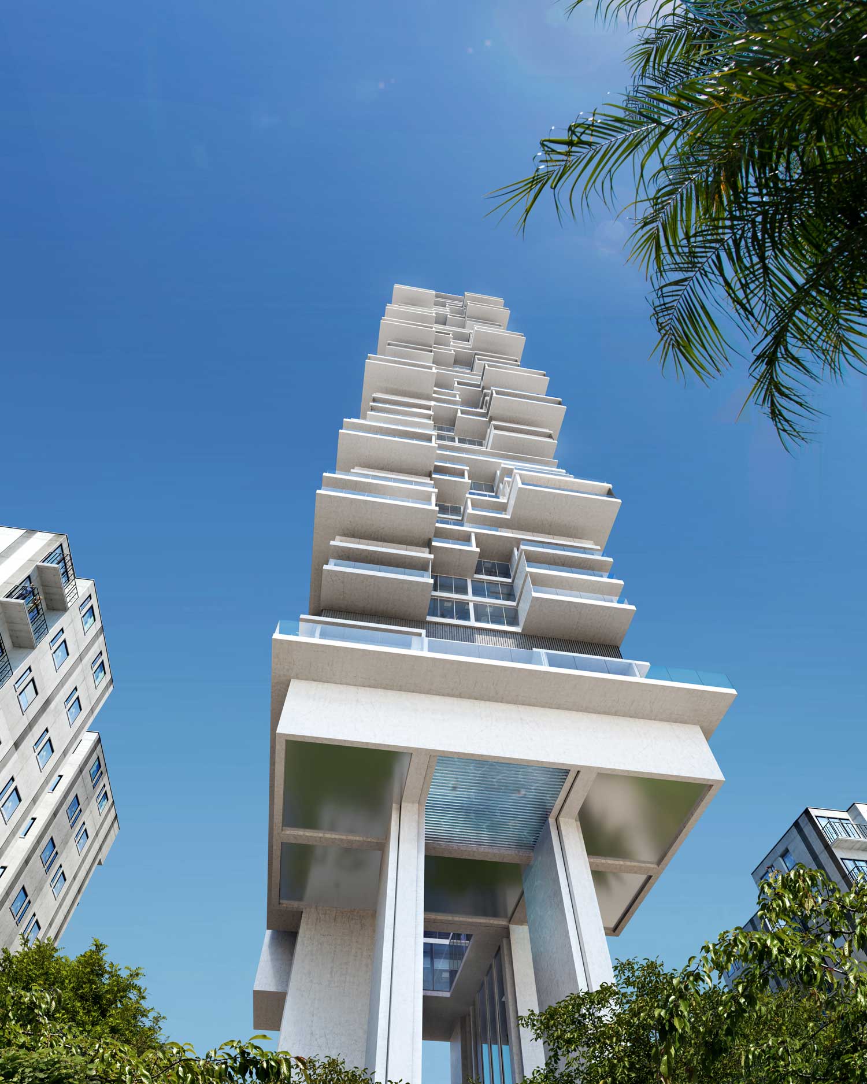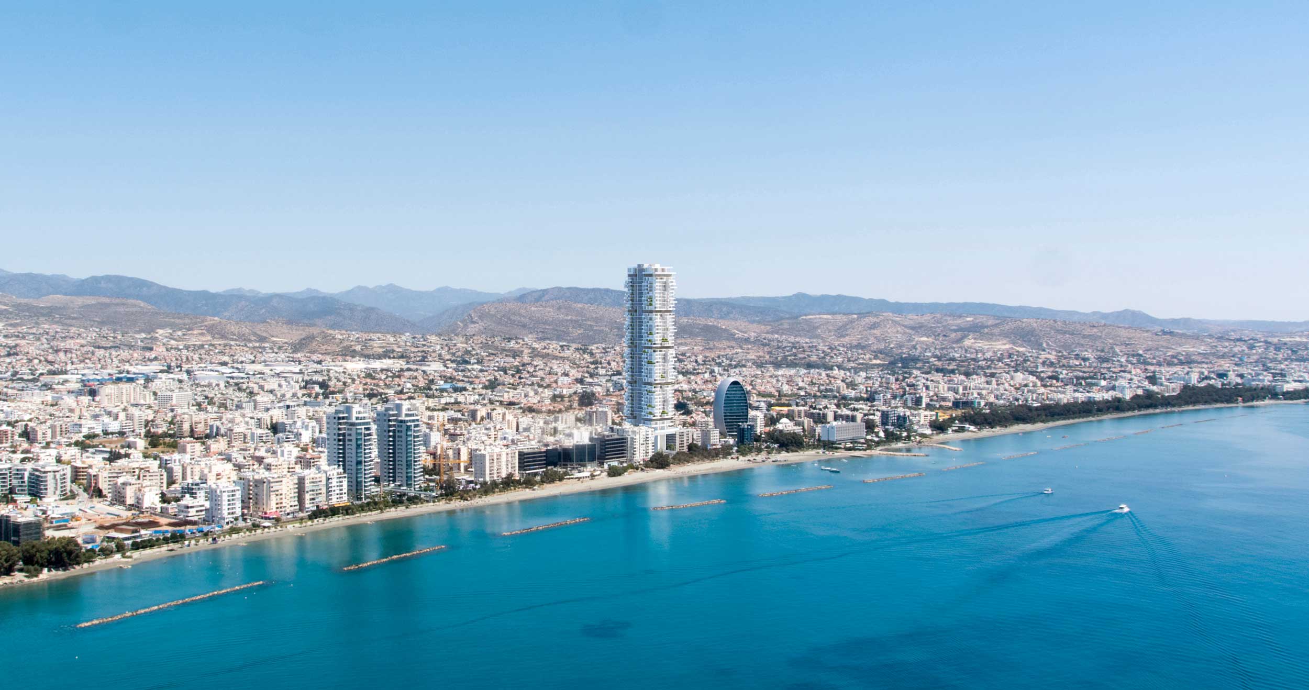
This tower in Cyprus is set to provide luxury residential apartments on the coast of the Limassol Riviera within a unique design that seeks to become an example of technological innovation and sustainability. Rising to almost 200 m, it will include c. 34,000 m2 of residential space within 138 units.
An irregular residential tower of ‘Sky Villages’ on the coast of Cyprus
Due to the tower’s exposed location and irregular form the analysis of the effects of wind on the tower is critical. Wind tunnel testing and CFD analysis was required to assess the applied wind pressures and the associated comfort of the building’s occupants. Also of consideration in the design is the site’s location in a seismically active region, with earthquakes of low to medium intensity, requiring the use of tuned mass dampers.

Arranged in a vertical stack of four ‘sky villages’, each with an open courtyard at its base, the tower consists of a three-dimensional ‘pixelated’ elevation, with cantilevering terraces projecting out over 5 m towards the sea to the south and mountains to the north. This 3D elevation self-shades the building on the more exposed south elevation from the sun and wind, making the balconies comfortable outdoor extensions of the apartments and contributing to a passive, sustainable environmental strategy for the building.
The introduction of open courtyards at the heart of the building forces the traditional solid core to ‘dematerialise’ into an array of eight fin walls integrated within the apartment layouts; four in the north-south direction and four in the east-west. These are joined to form a rigid frame below each sky garden with a technical floor, housing the plant for each village. These transfer levels also allow space for deep-rooted trees and water tanks for their irrigation, as well as supporting every village independently. This innovative design for a tower combines technologies for high-rise construction with a domestic and sustainable village-like dwelling.
With only eight fin-shaped walls touching the ground, the amenity and apartment floors are raised 25 m above a 300 m-long, 40 m-wide park that sweeps uninterrupted under the tower, connecting the waterfront deep within the urban fabric. This not only provides the neighbourhood with a unique piece of public realm, but also contributes to the passive ventilation of the tower, park and surrounding area.

