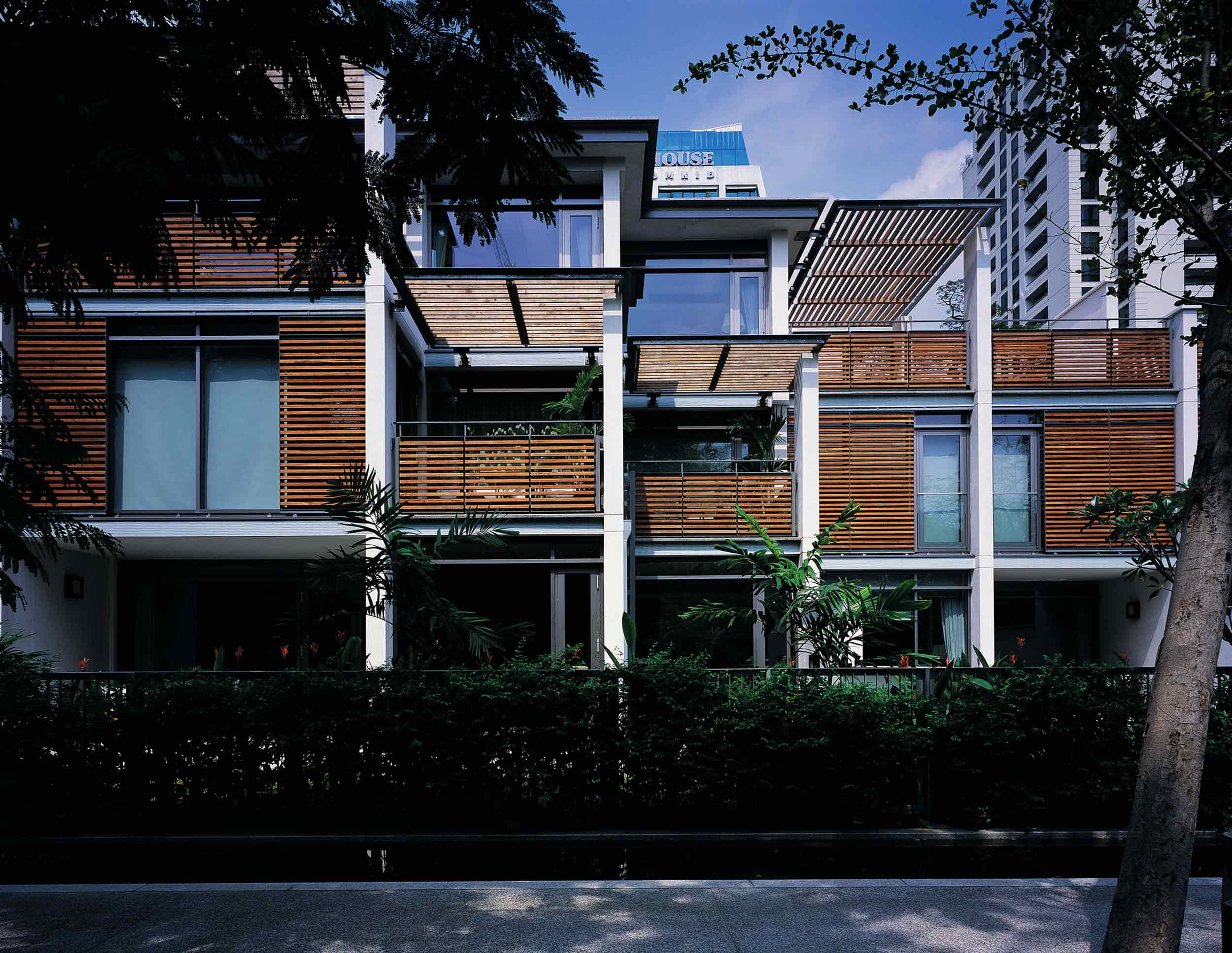
Thriving native flora form a garland around the rippling retention pond at the centre of this sleepy quarter of Bangkok, a haven within walking distance of the city’s skyscrapers. MJP Architects’ task was to create a functional urban oasis reflective of its purpose as the home of the British Embassy in Thailand.
Residential, recreational and staff facilities designed with Bangkok’s humid climate in mind
The project delivered 7,000 m2 of residential, recreational and staff facilities across a lush, landscaped 3.2 ha site. The buildings are arranged in a hierarchy of size which culminates in the grandeur of the Ambassador’s Residence, approached laterally in the tradition of the English country house, where the landscape and buildings are revealed slowly through a sequence of views and spaces.
Poor ground conditions comprising low-strength clay were prone to considerable movement and pushed our choice of foundation towards piles, in order to benefit from the stability of the underlying stiffer clays.
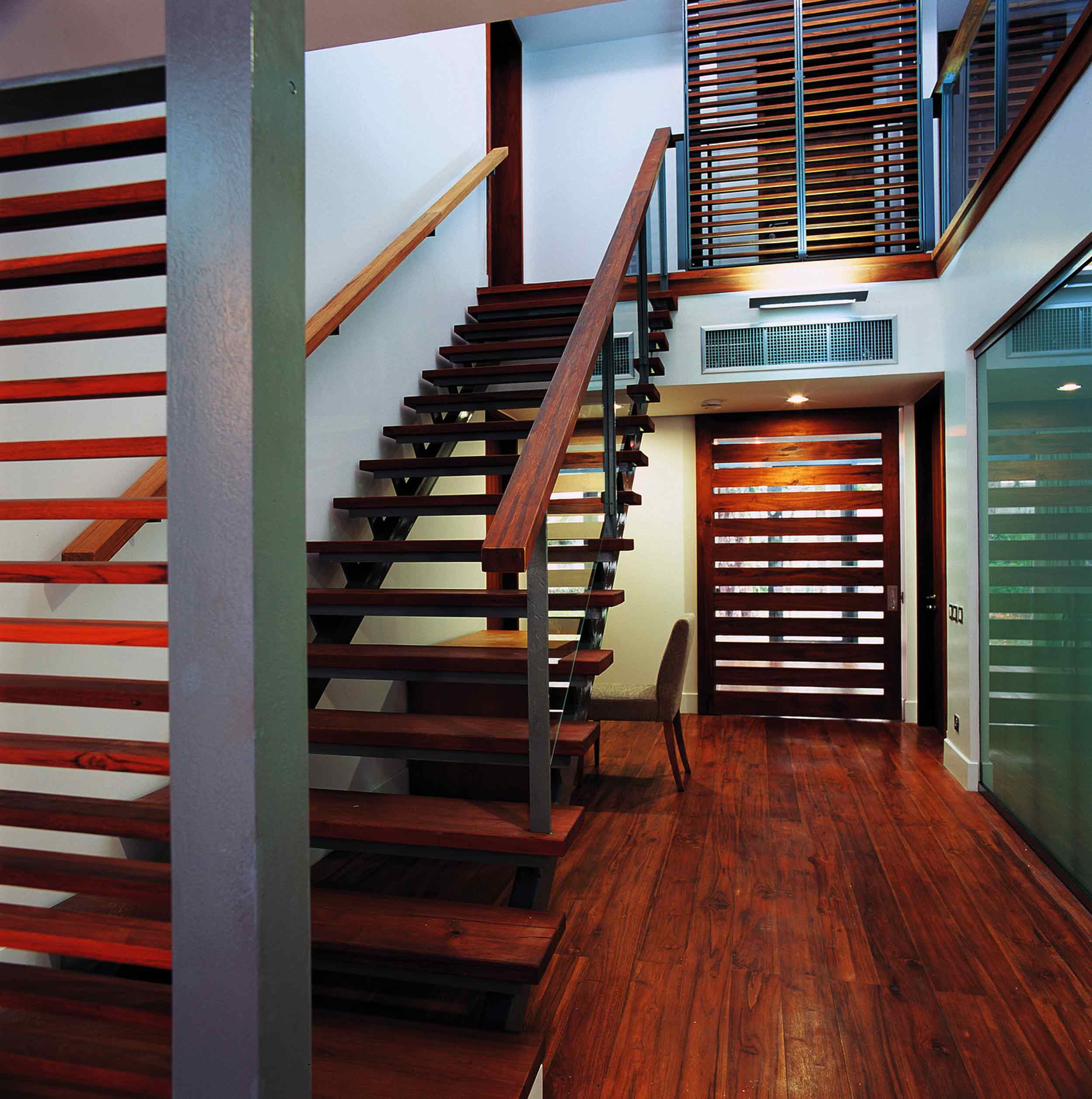
In considering materials for the superstructure, context had a strong impact. Steel and timber would usually be considered for structures of this type, but the former is not produced in Thailand so import costs would be high and the latter prone to termite attacks, common in Bangkok. Any materials used would also be subject to chemical attack from surrounding industrial pollution. The only remaining viable option, even for low-rise buildings such as these, was concrete. We adopted in-situ frame structures; despite the Thai preference for precast planks, in situ meets the required bomb blast loads with simpler detailing and minimises construction depths.
The monsoon season in Bangkok runs from April to October each year, and in this time a series of canals, or ‘Klongs’ help to drain the centre of the city. We have designed a retention pond to collect run-off from the site and slowly feed into the nearby Klong, minimising the impact of the site on the existing drainage system.
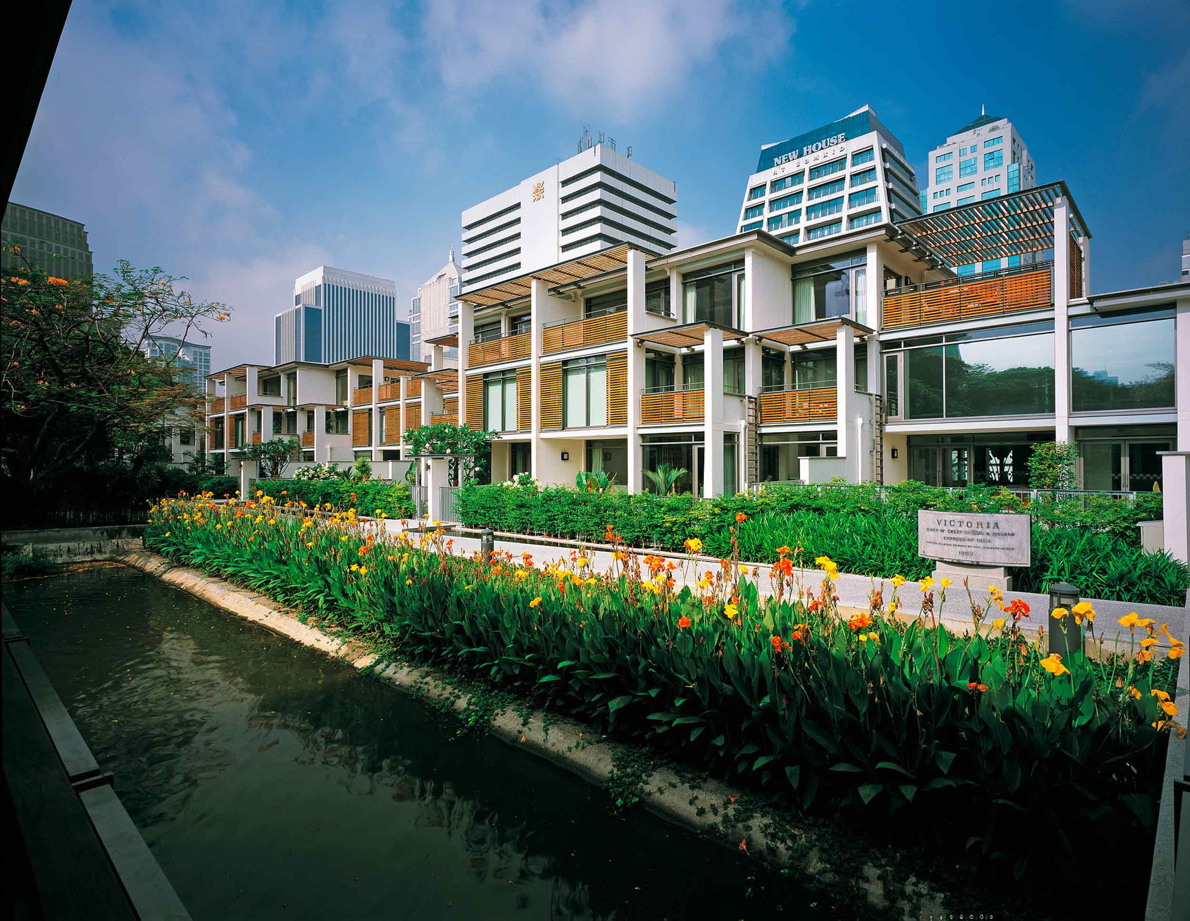
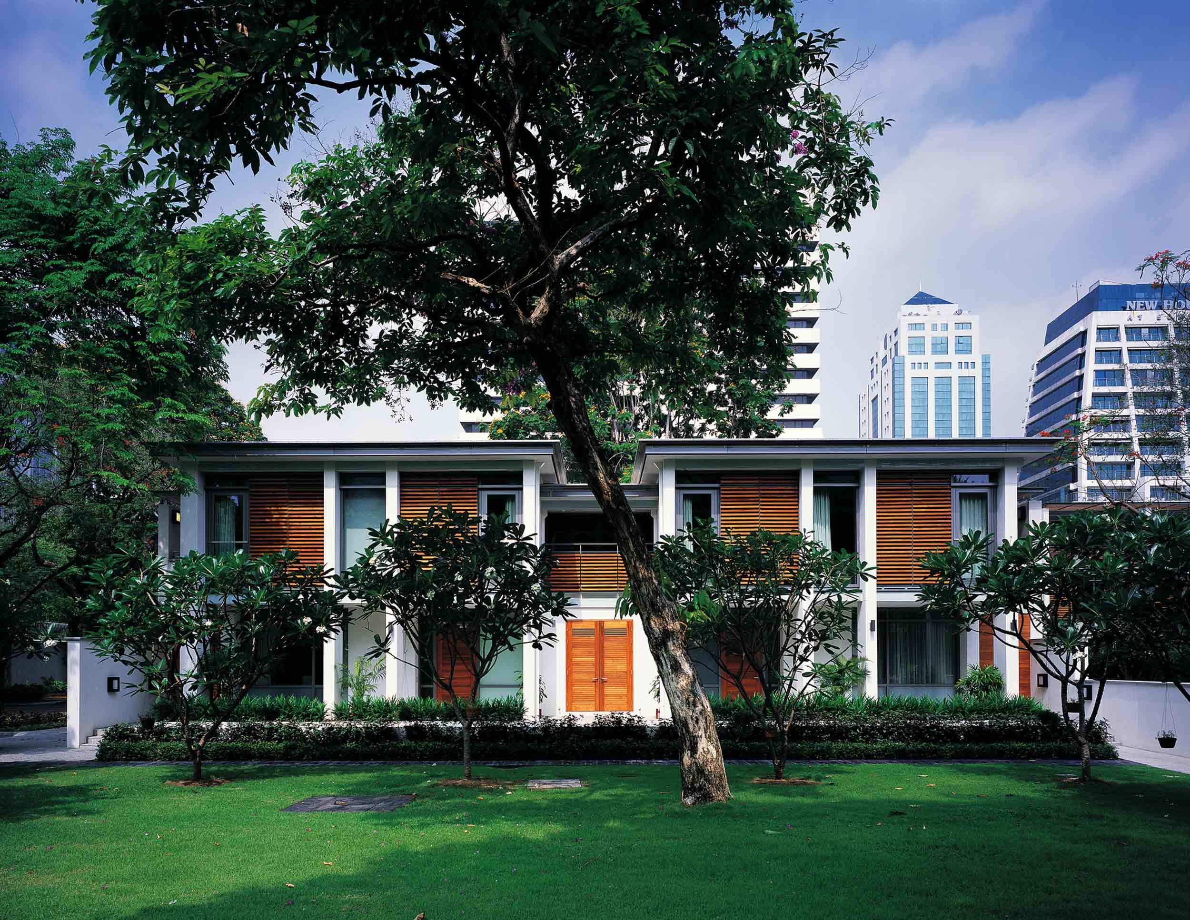
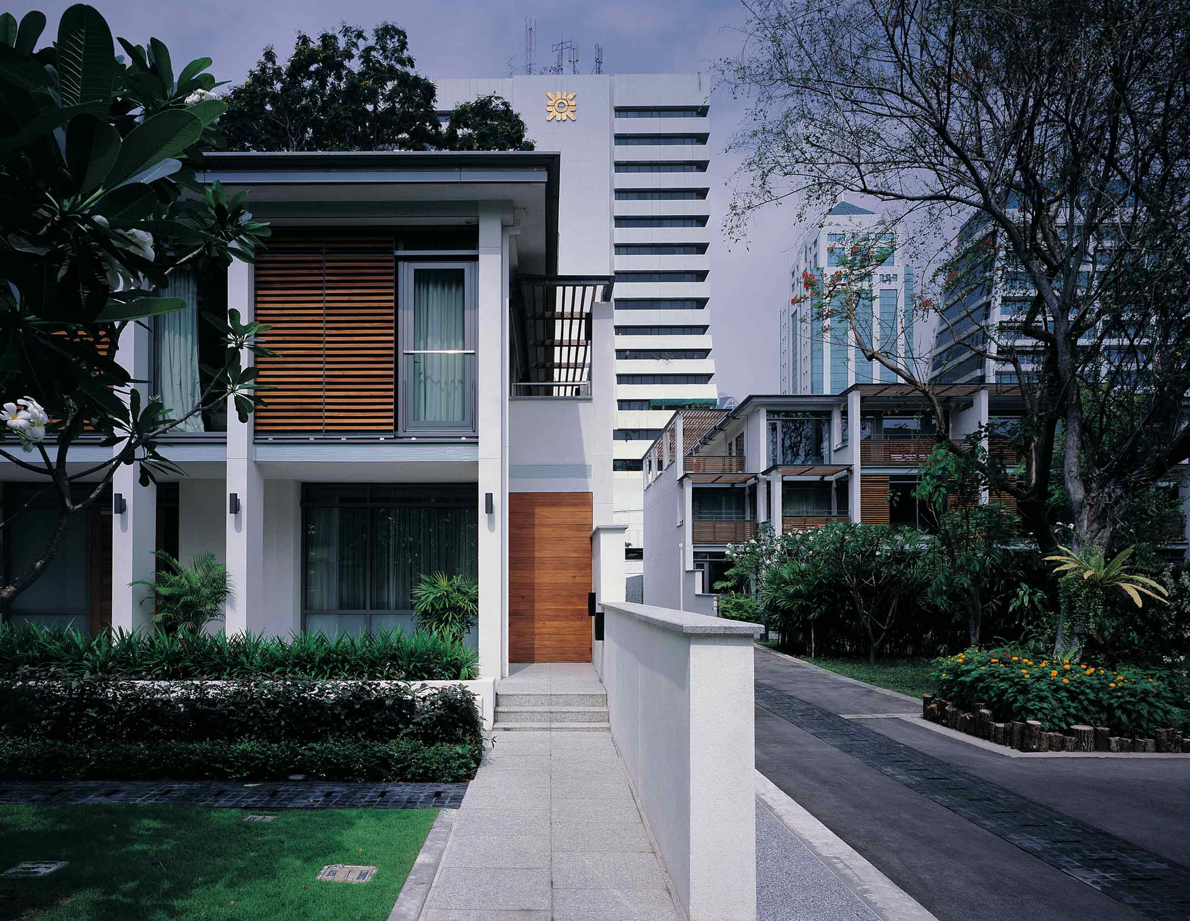
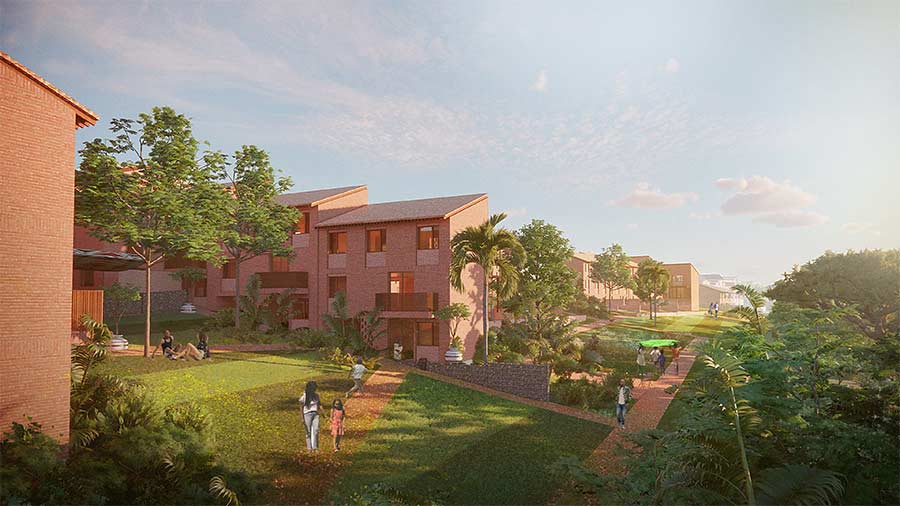 Green City
Green City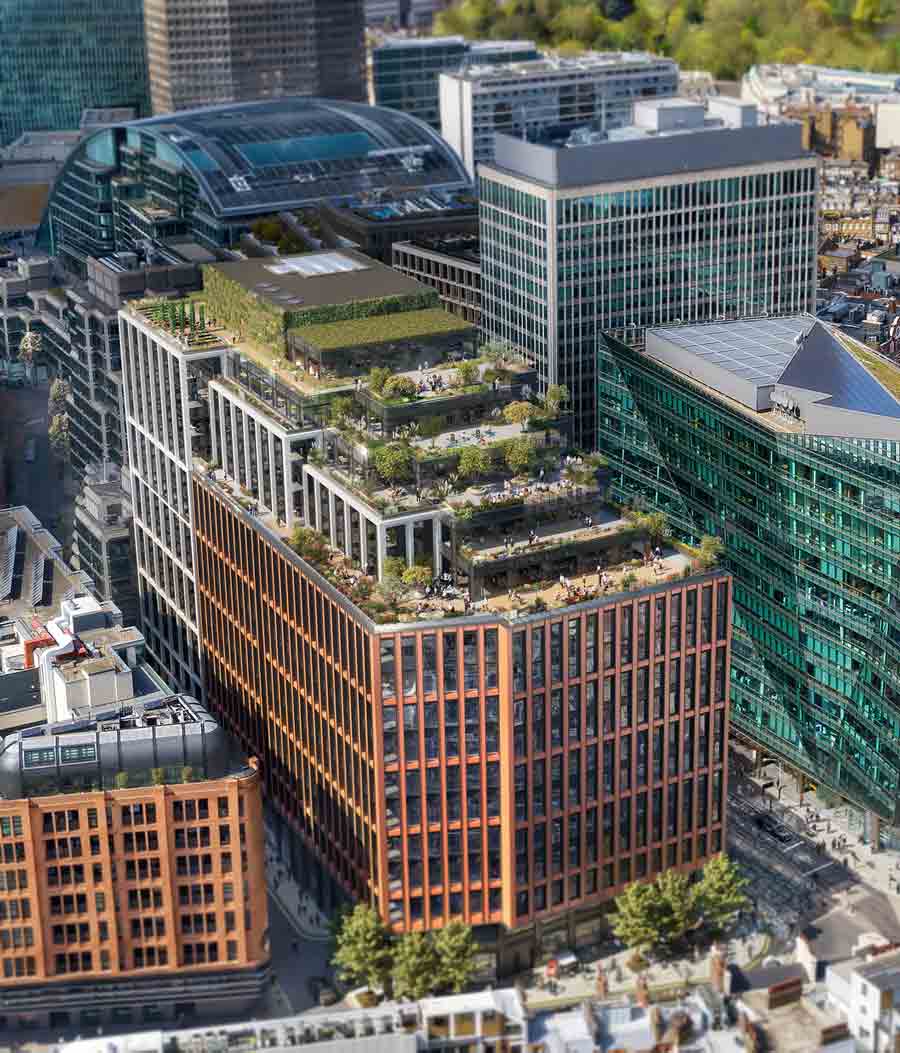 105
105 25
25 The JJ Mack
The JJ Mack The Farmiloe.
The Farmiloe. Pure
Pure  Tabernacle
Tabernacle  Whitworth
Whitworth White City
White City  Aloft
Aloft  NXQ
NXQ TTP
TTP Two
Two 'Radiant Lines'
'Radiant Lines' A Brick
A Brick One
One The Stephen A. Schwarzman
The Stephen A. Schwarzman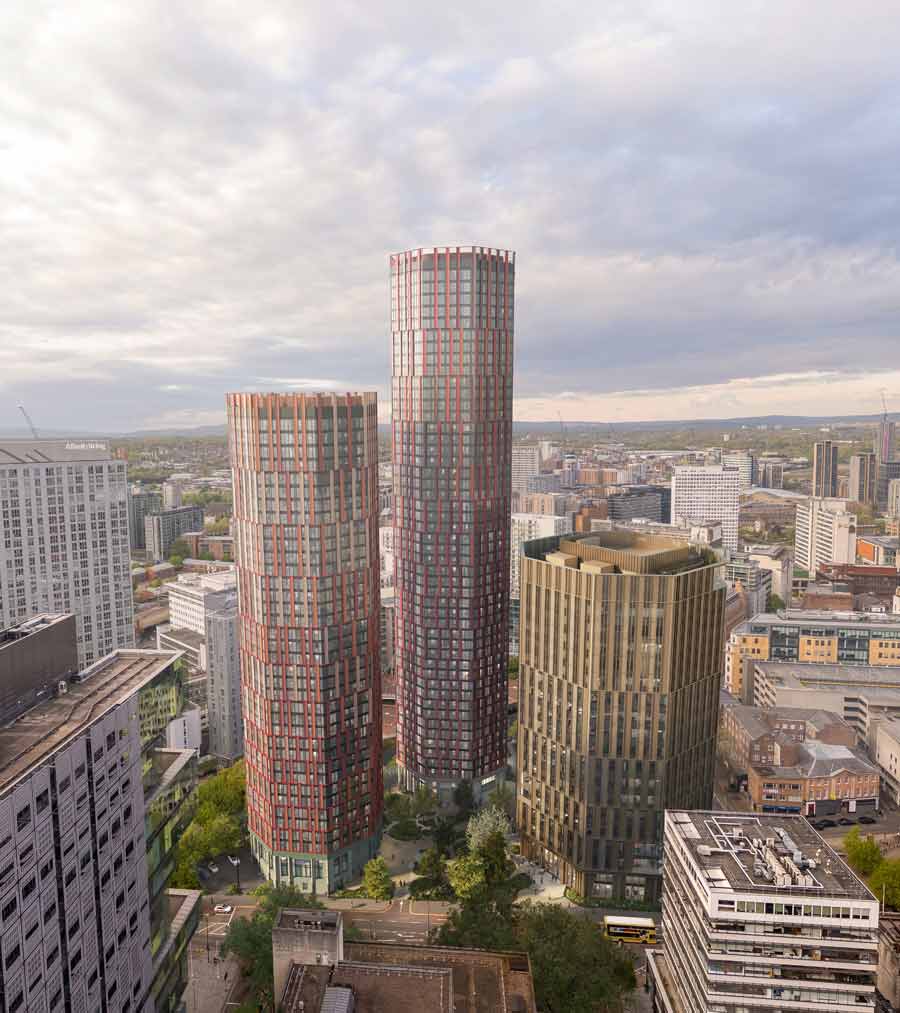 Albert Bridge House.
Albert Bridge House. Edgar's
Edgar's Luton Power Court
Luton Power Court St Pancras
St Pancras Wind Sculpture
Wind Sculpture Sentosa
Sentosa The
The Liverpool
Liverpool Georges Malaika
Georges Malaika Reigate
Reigate Cherry
Cherry Khudi
Khudi Haus
Haus