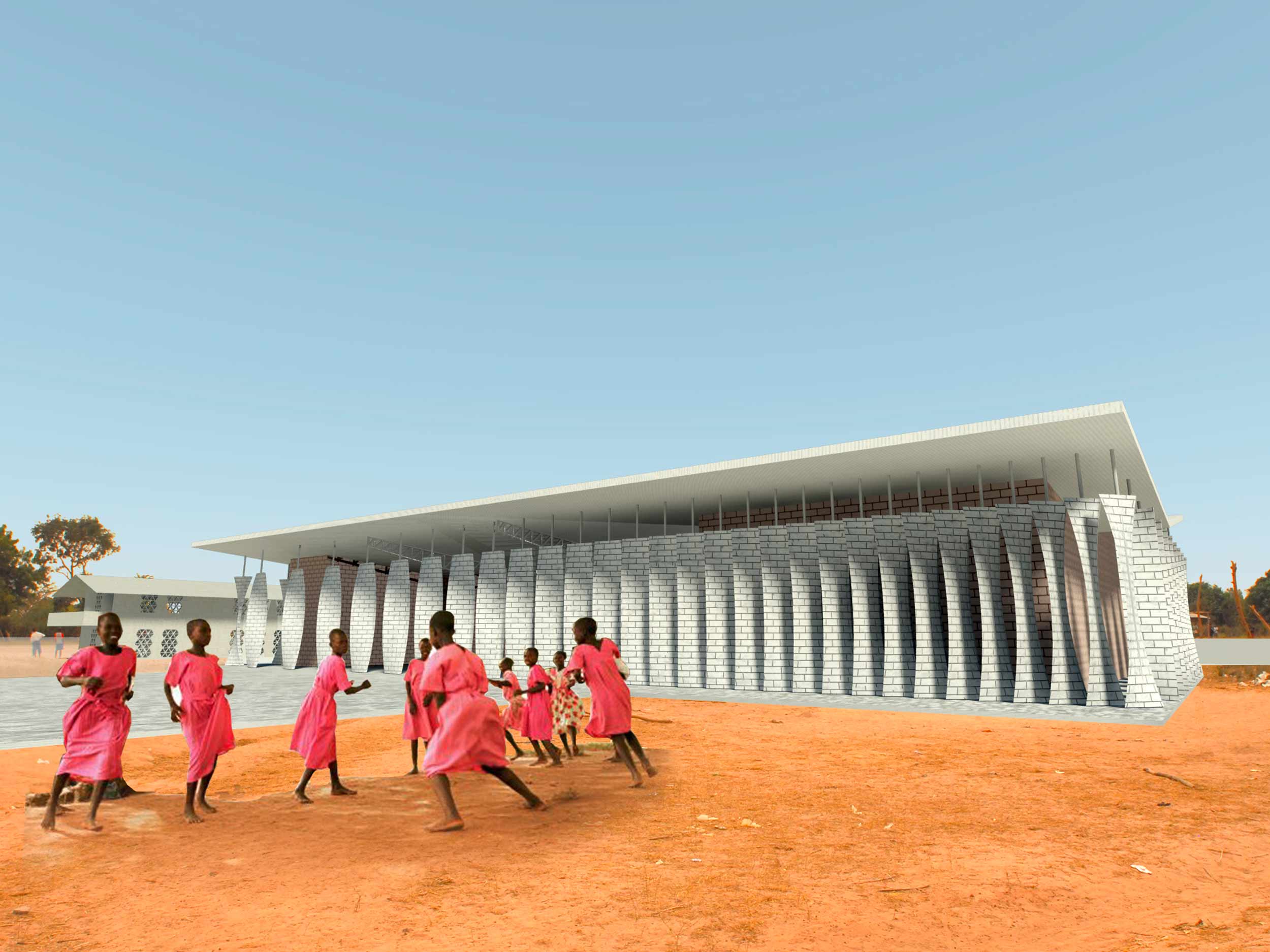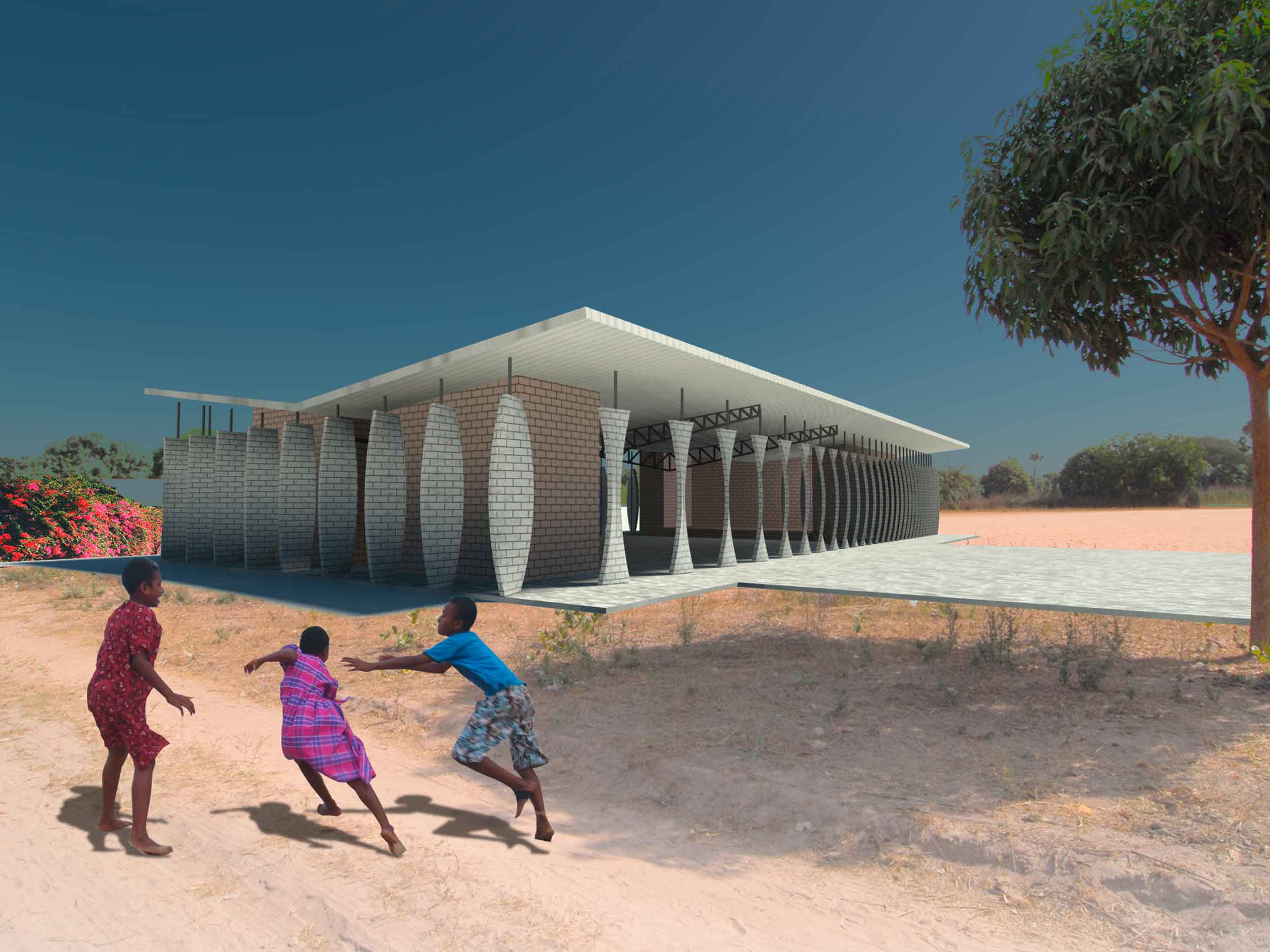
This project to deliver expanded and improved facilities for a school in the village of Banyaka in the Gambia, West Africa, highlights our commitment to global social responsibility.
A masterplan for expanding facilities at Banyaka Primary School in The Gambia
The project resulted from a visit to Banyaka Lower Basic School by director Albert Taylor, where the head-teacher requested assistance in realising a vision for expanded facilities. Members of our research team, p.art, worked on master planning the site, designing a range of new and extended buildings and additional facilities.
Launched in 1995 by Dutch initiative “Foundation Banyaka Gambia”, the school was designed to provide education for 350 children across 12 classrooms. Continued success attracted a further 200 students, leading to increasing space shortages.

Consultation with stakeholders began with a questionnaire. We set up workshops, including a drawing exercise with pupils, to aid us in determining key aspirations for the project.
Facilities planned for the site included a large multi-purpose hall, which can be hired out to generate funds and help increase the school’s financial independence. The scheme’s centrepiece, the 1,150 m² space is used for dining, sports, workshops and performances. Its iconic design with distinctive perimeter fin columns provides sunlight screening while directing breezes to cool the hall.
In addition to this is an administration block, expanded classrooms and teachers’ quarters plus a new clinic, farm and improved security measures. A new storey built above the classrooms, sits on a separate structure so as not to impose additional loads on the existing buildings. Roofs are reused to minimise waste, and any wastewater treated on-site and recycled.
All materials are sourced within 50 miles of the site to keep down transport carbon emissions while supporting the local economy and introducing useful new skills to labourers.
 25
25 'On Weaving'
'On Weaving' The JJ Mack
The JJ Mack The Farmiloe.
The Farmiloe. Pure
Pure  Tabernacle
Tabernacle  2–4 Whitworth
2–4 Whitworth White City
White City  Aloft
Aloft  NXQ
NXQ TTP
TTP Two
Two 'Radiant Lines'
'Radiant Lines' A Brick
A Brick One
One The Stephen A. Schwarzman
The Stephen A. Schwarzman Albert Bridge House.
Albert Bridge House. Edgar's
Edgar's Luton Power Court
Luton Power Court St Pancras
St Pancras Wind Sculpture
Wind Sculpture Sentosa
Sentosa The
The Liverpool
Liverpool Georges Malaika
Georges Malaika Reigate
Reigate Cherry
Cherry Khudi
Khudi Haus
Haus 10 Lewis
10 Lewis