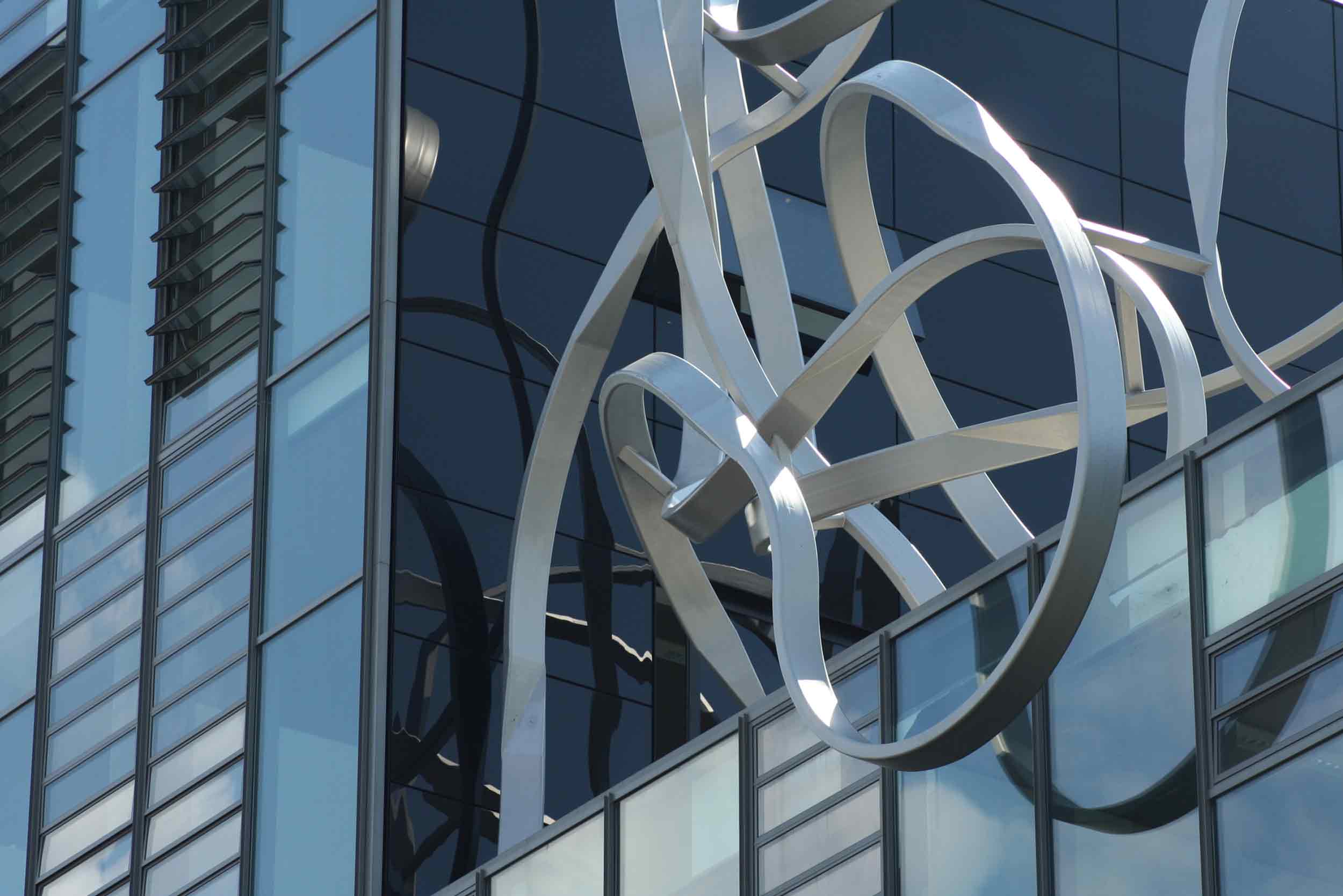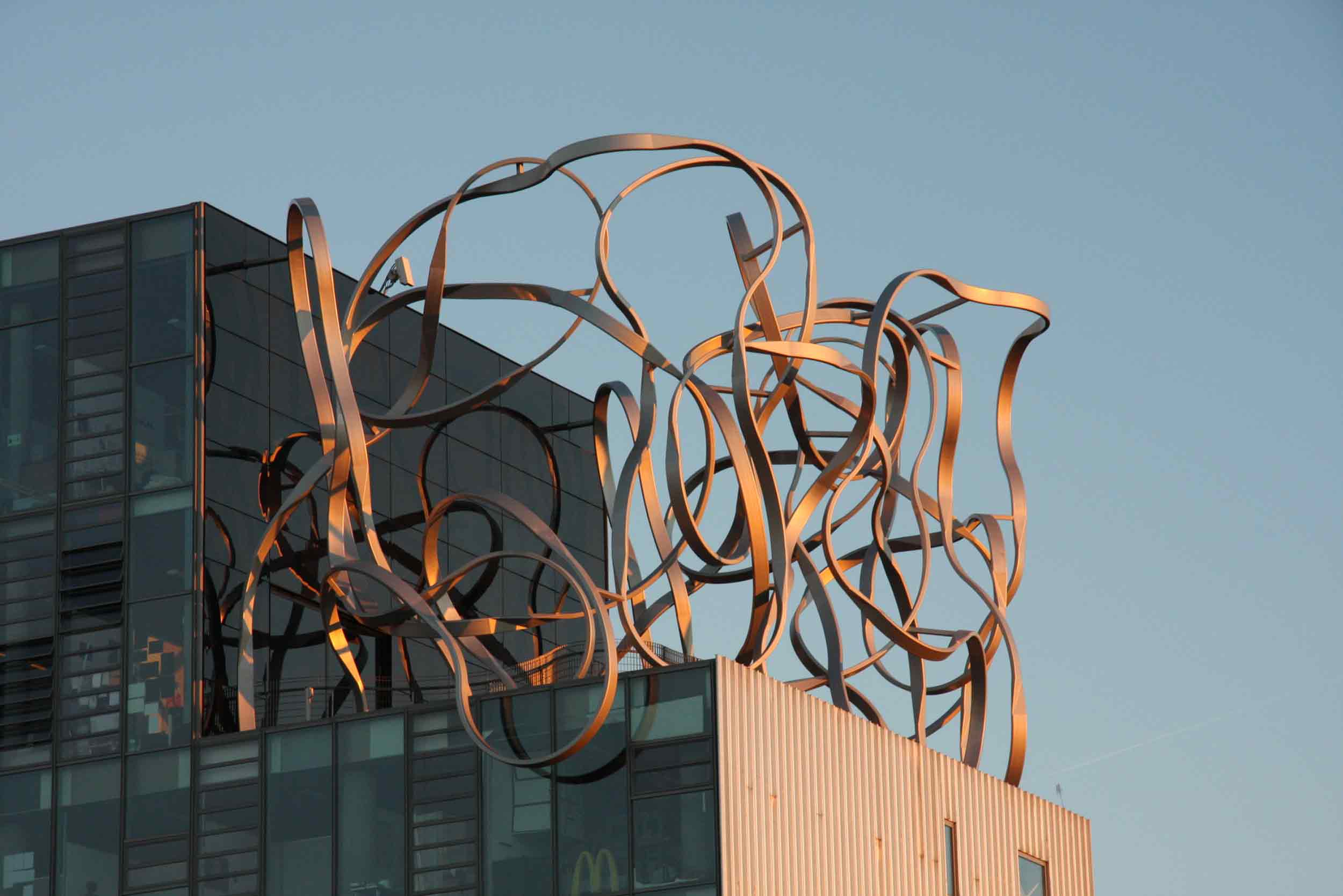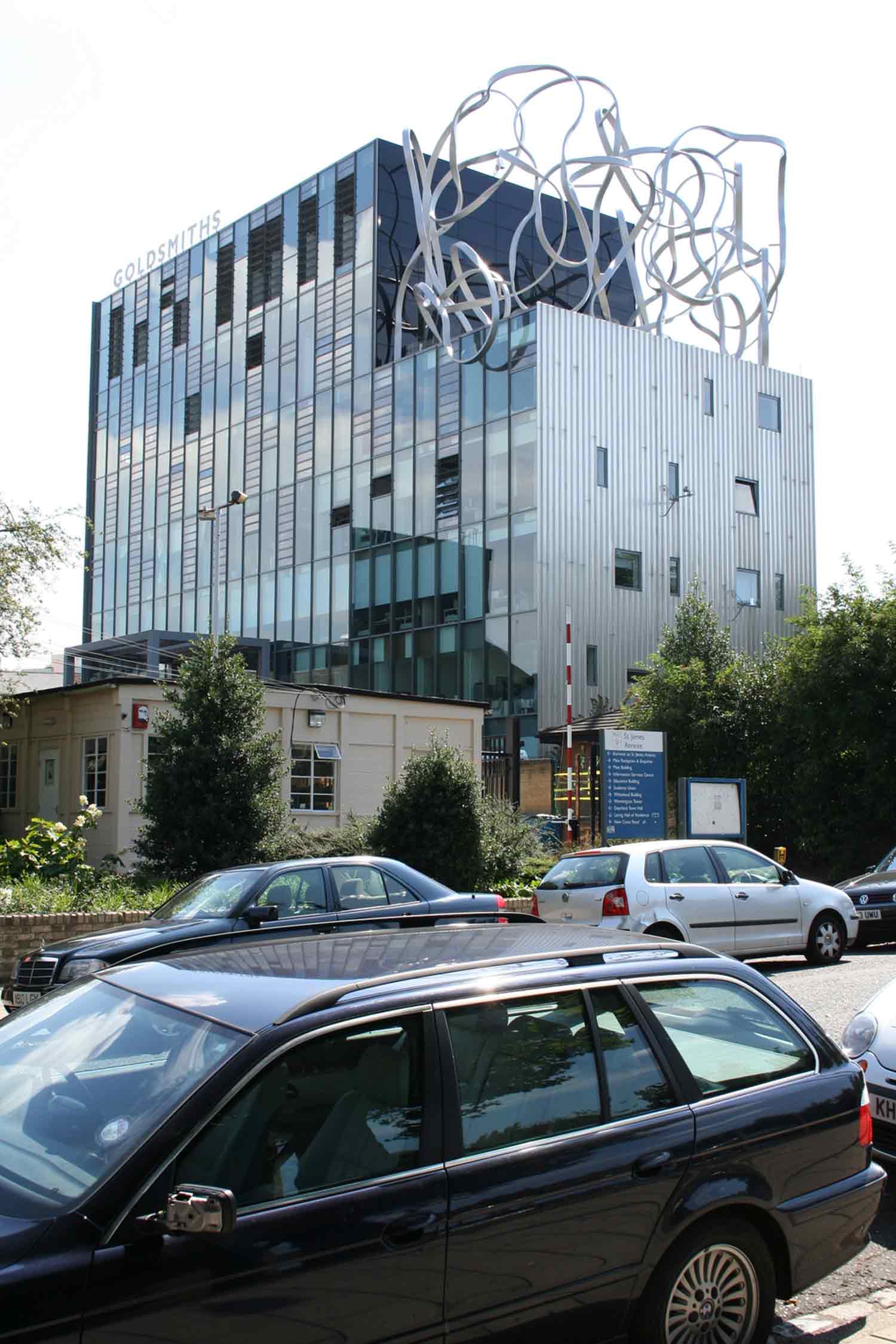
Will Alsop is famous for his eccentric designs and bright colours, but the industrial, workshop feel of Goldsmith College’s 3,600 m² building in London’s New Cross makes use of a more subtle style of architecture. Working in the design team we focused on function and space whilst still maintaining a few interesting little quirks.
Seven-storey concrete structure with eccentric rooftop sculpture
Housing the university’s departments of Art, Computer Science and Psychology, the simple rectangular structure is seven storeys high. Three of its sides are clad in profiled aluminium to produce a corrugated effect punctured with small windows, and the fourth, northern elevation is almost entirely glazed, flooding each floor with light and exposing the open studio layouts. One corner of the building stops two storeys short of roof level, providing a high-level external workspace for students, and a setting for ‘The Scribble’, a sprawling, irregular metal sculpture that overhangs the building’s edge.

We specified an in-situ frame with concrete flat slabs and reinforced columns. Through using cardboard tube formwork for the columns and timber formwork for walls, we ensured a short and economical construction programme, as well as utilising concrete’s natural fire protection and thermal properties; for stability we used the concrete lift shafts.
Each storey was given a generous floor-to-ceiling dimension of 4.5 m, raising the floors to allow services and cabling to run beneath. The internal aesthetics were kept basic to ensure flexibility of use, with ply wall lining, chipboard flooring and exposed concrete soffits (to maximise thermal mass).
An external stair, designed to cast a zig-zag shadow on the main building, is hung from steelwork cantilever trusses which are supported by full-height steel columns set at each level within the main structure. The weight of the large rooftop sculpture also demanded strengthening, which we achieved using an RC perimeter upstand beam that transferred the loads back to the main column line.

 25
25 'On Weaving'
'On Weaving' The JJ Mack
The JJ Mack The Farmiloe.
The Farmiloe. Pure
Pure  Tabernacle
Tabernacle  2–4 Whitworth
2–4 Whitworth White City
White City  Aloft
Aloft  NXQ
NXQ TTP
TTP Two
Two 'Radiant Lines'
'Radiant Lines' A Brick
A Brick One
One The Stephen A. Schwarzman
The Stephen A. Schwarzman Albert Bridge House.
Albert Bridge House. Edgar's
Edgar's Luton Power Court
Luton Power Court St Pancras
St Pancras Wind Sculpture
Wind Sculpture Sentosa
Sentosa The
The Liverpool
Liverpool Georges Malaika
Georges Malaika Reigate
Reigate Cherry
Cherry Khudi
Khudi Haus
Haus 10 Lewis
10 Lewis