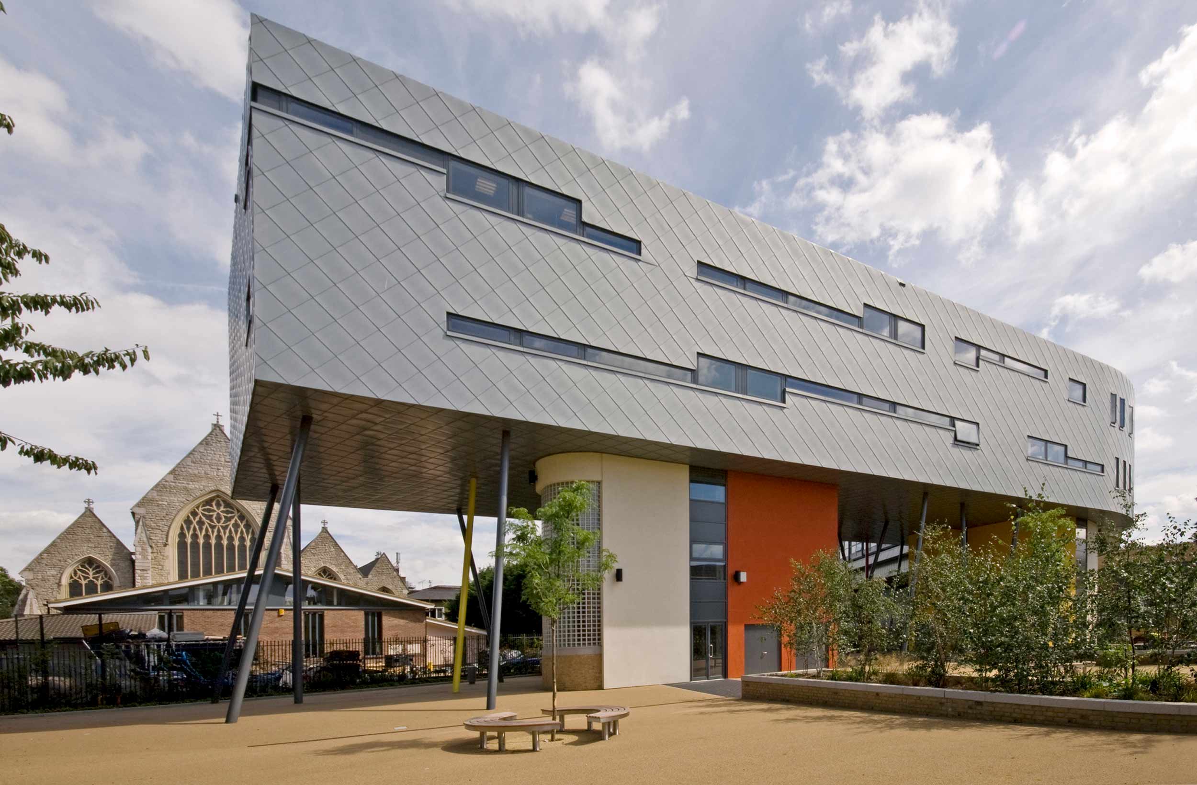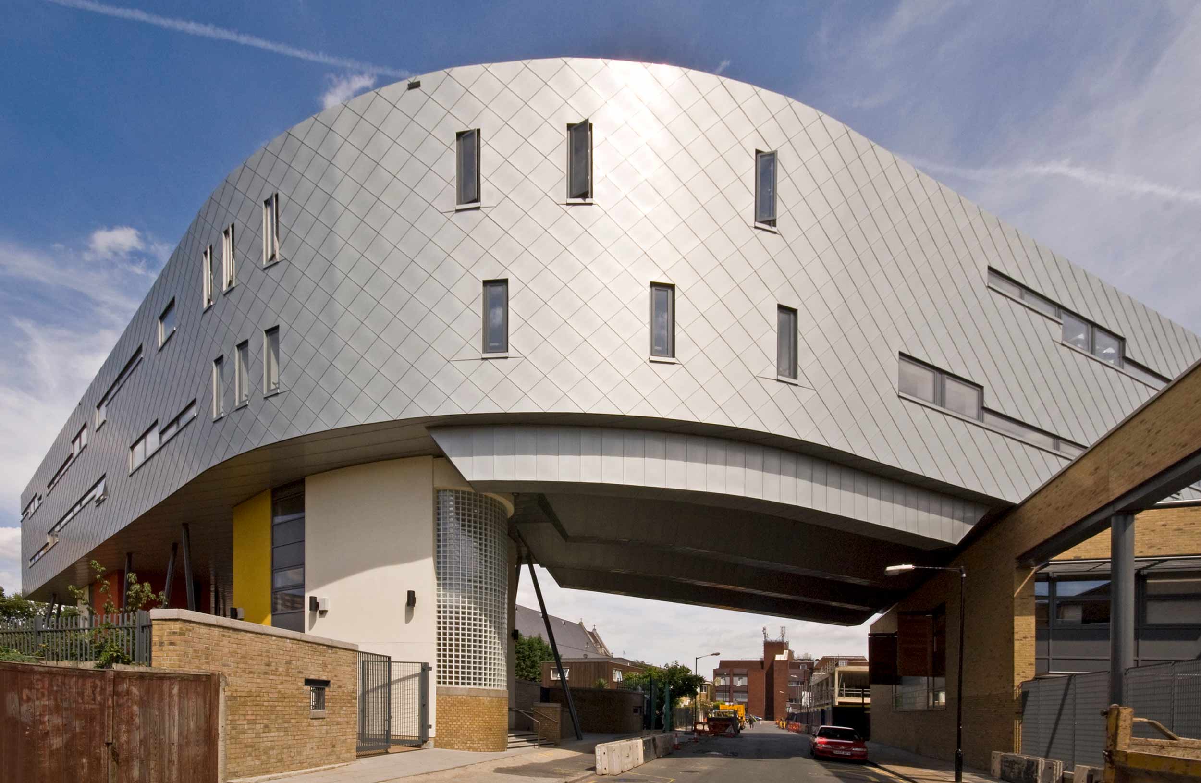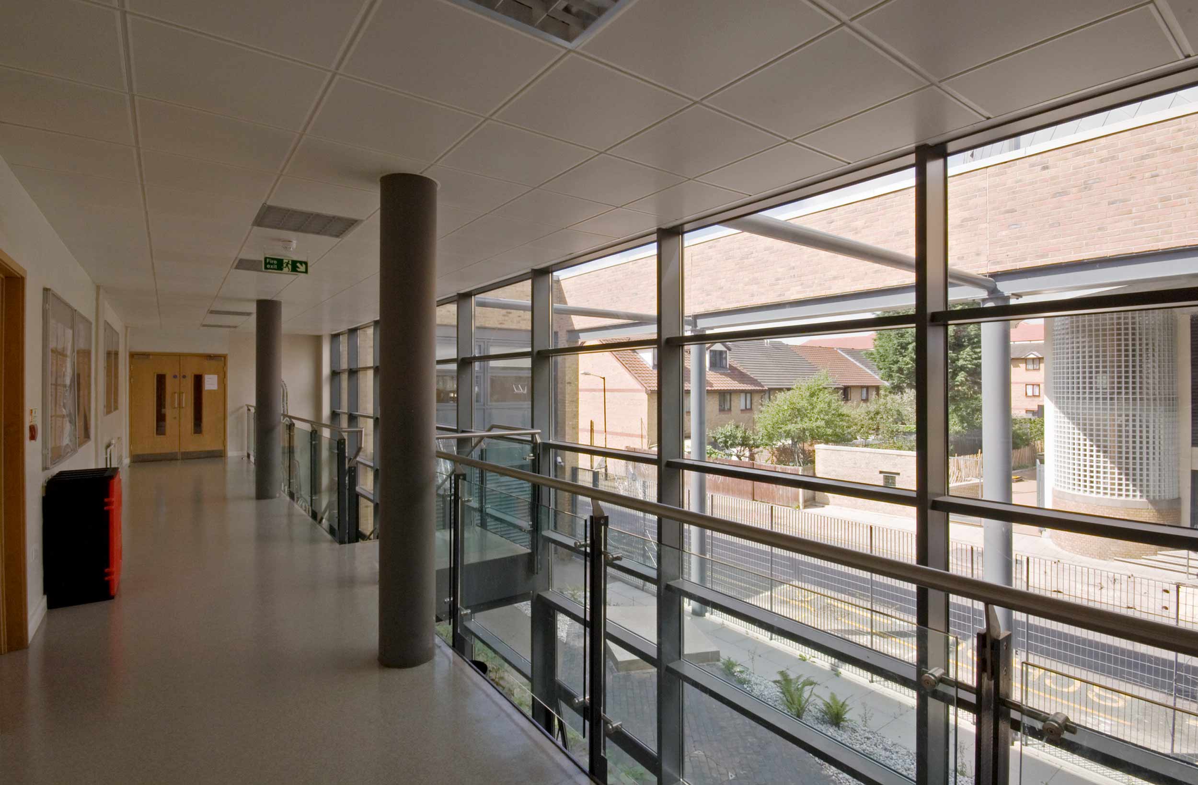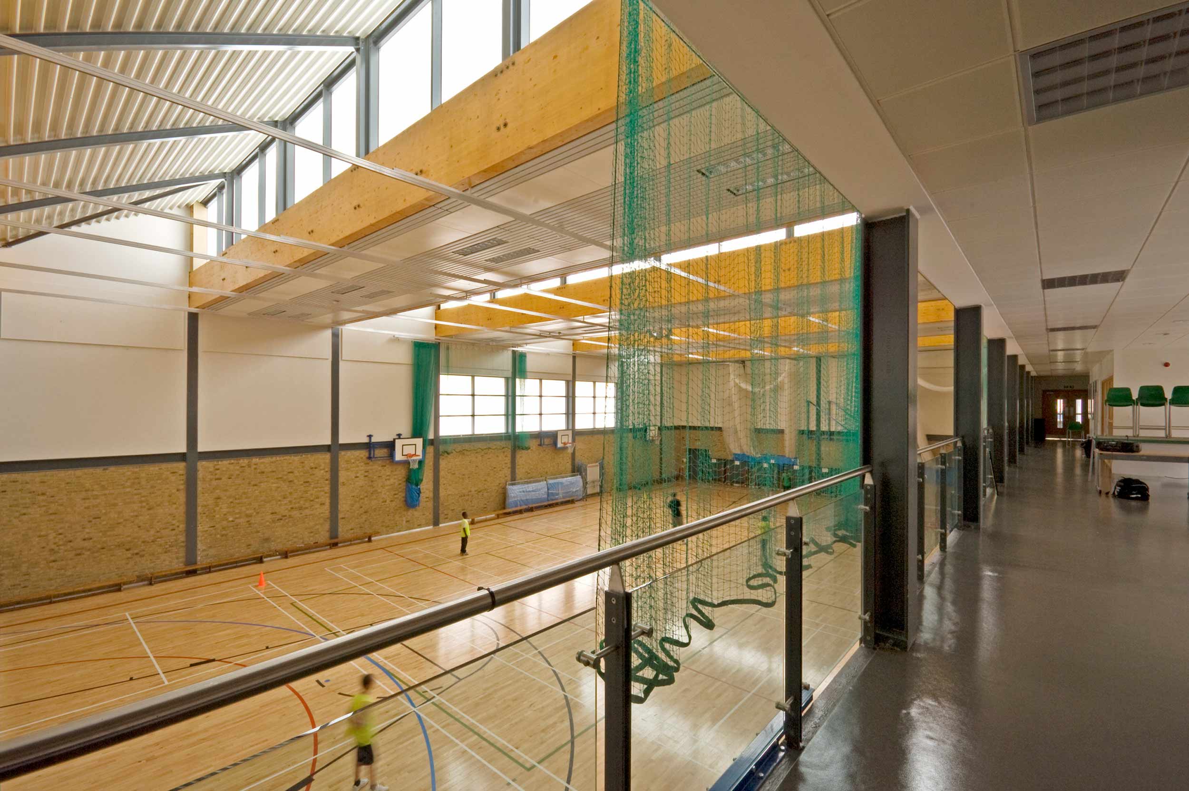
The merging of the existing Bishop Challoner Girls’ School in New Cross, London with the Blessed John Roche Boys’ School in 2001 led to a shortage of space and facilities and accelerated Kent Architecture Centre’s plans for an extended campus at the new, mixed intake school.
Extension of an inner-city school to provide extra teaching accommodation and facilities
The new school was designed to house 1,700 hundred pupils via an extension set within a highly constrained urban site. It provides teaching accommodation, separate teaching spaces for boys and girls and a Sixth Form block, as well as drama, sports and dining facilities. The concept intended was that of a ‘learning village’, in which children from the ages of three to eighteen were able to learn in a campus environment which also provides interaction with the local community and the nearby Catholic Church.

Due to the weight of the steel and concrete structures and the relative instability of the deep layer of made ground, piled foundations were proposed throughout. An S-shaped block elevated from ground level is made up of a steel frame, supported between ground and first floor in some locations by the building below, and in others by inclined tubular columns. This east-west block is 130 m long and comprises the main part of the new teaching accommodation. We designed the structure with flexibility in mind, and chose steel to encourage speed of construction and to maximise spans between columns.
This elevated building passes over a north-south block and dining block, both of which are situated at ground level. These smaller buildings featured exposed, fair-faced in-situ concrete to maximise thermal mass and to enable speed of construction through the reuse of formwork. Finite element analysis was used to gain an understanding of the irregular loads transferred by the building overhead, and aided design of a transfer slab within this north-south block.


 25
25 'On Weaving'
'On Weaving' The JJ Mack
The JJ Mack The Farmiloe.
The Farmiloe. Pure
Pure  Tabernacle
Tabernacle  2–4 Whitworth
2–4 Whitworth White City
White City  Aloft
Aloft  NXQ
NXQ TTP
TTP Two
Two 'Radiant Lines'
'Radiant Lines' A Brick
A Brick One
One The Stephen A. Schwarzman
The Stephen A. Schwarzman Albert Bridge House.
Albert Bridge House. Edgar's
Edgar's Luton Power Court
Luton Power Court St Pancras
St Pancras Wind Sculpture
Wind Sculpture Sentosa
Sentosa The
The Liverpool
Liverpool Georges Malaika
Georges Malaika Reigate
Reigate Cherry
Cherry Khudi
Khudi Haus
Haus 10 Lewis
10 Lewis