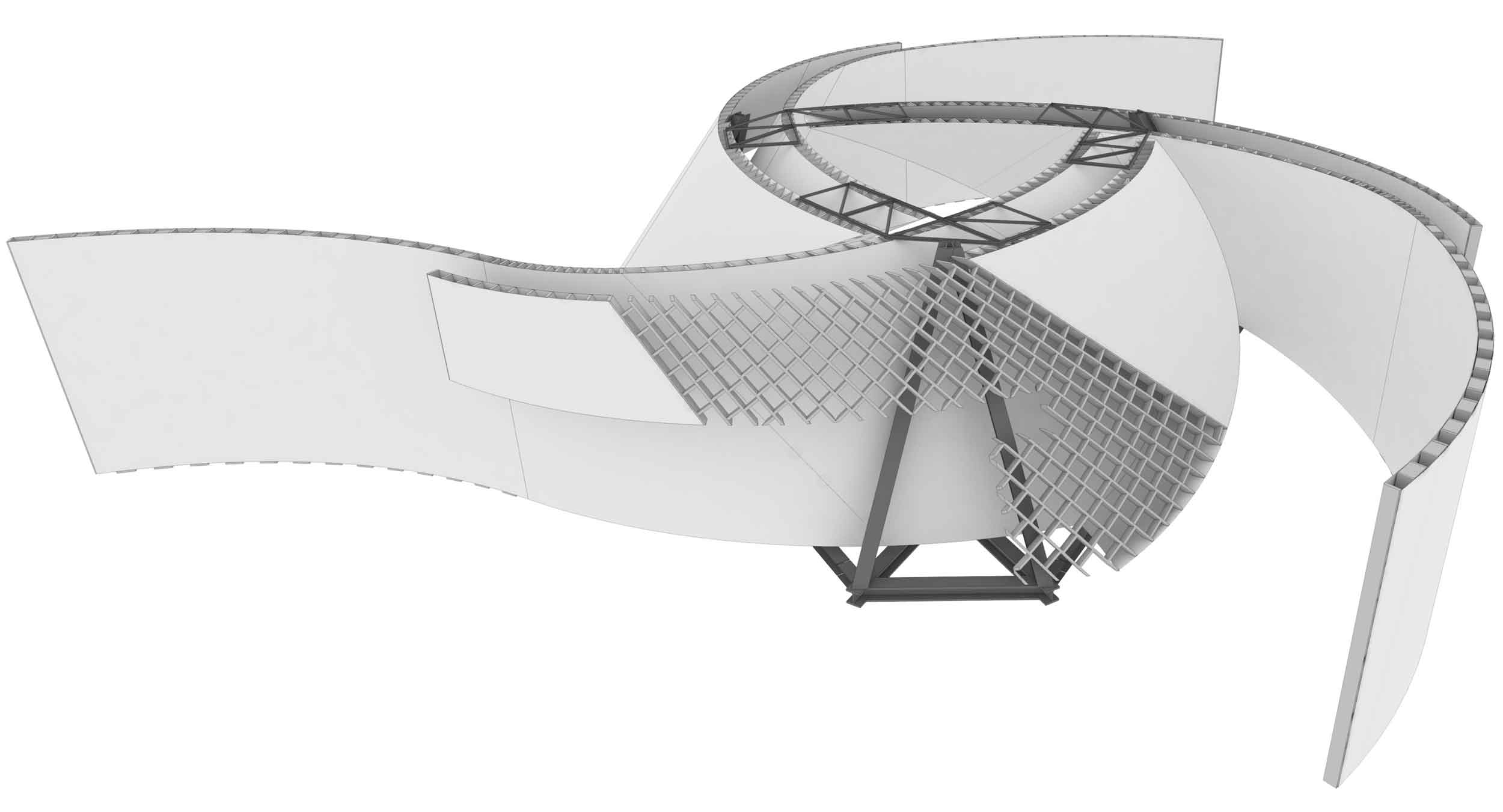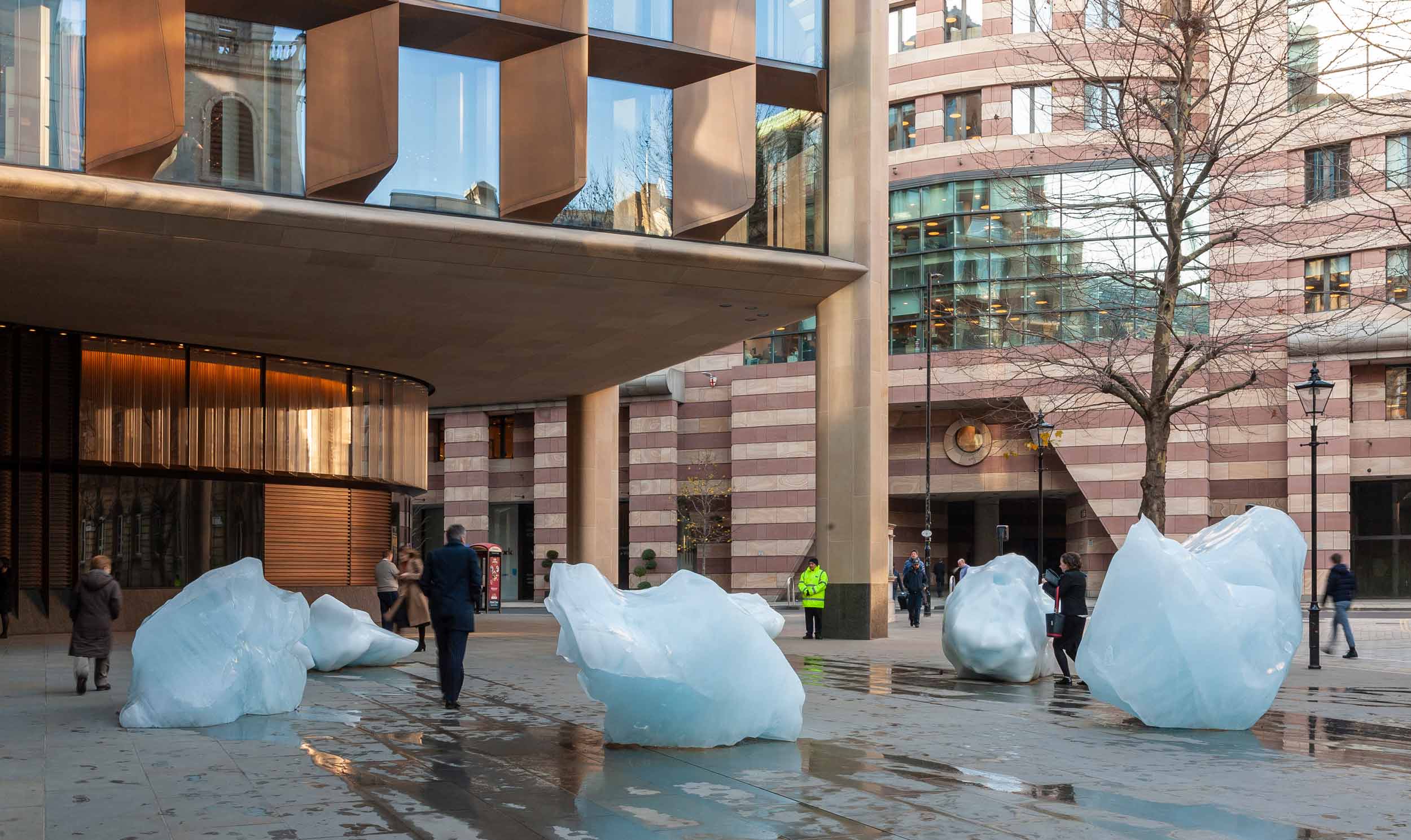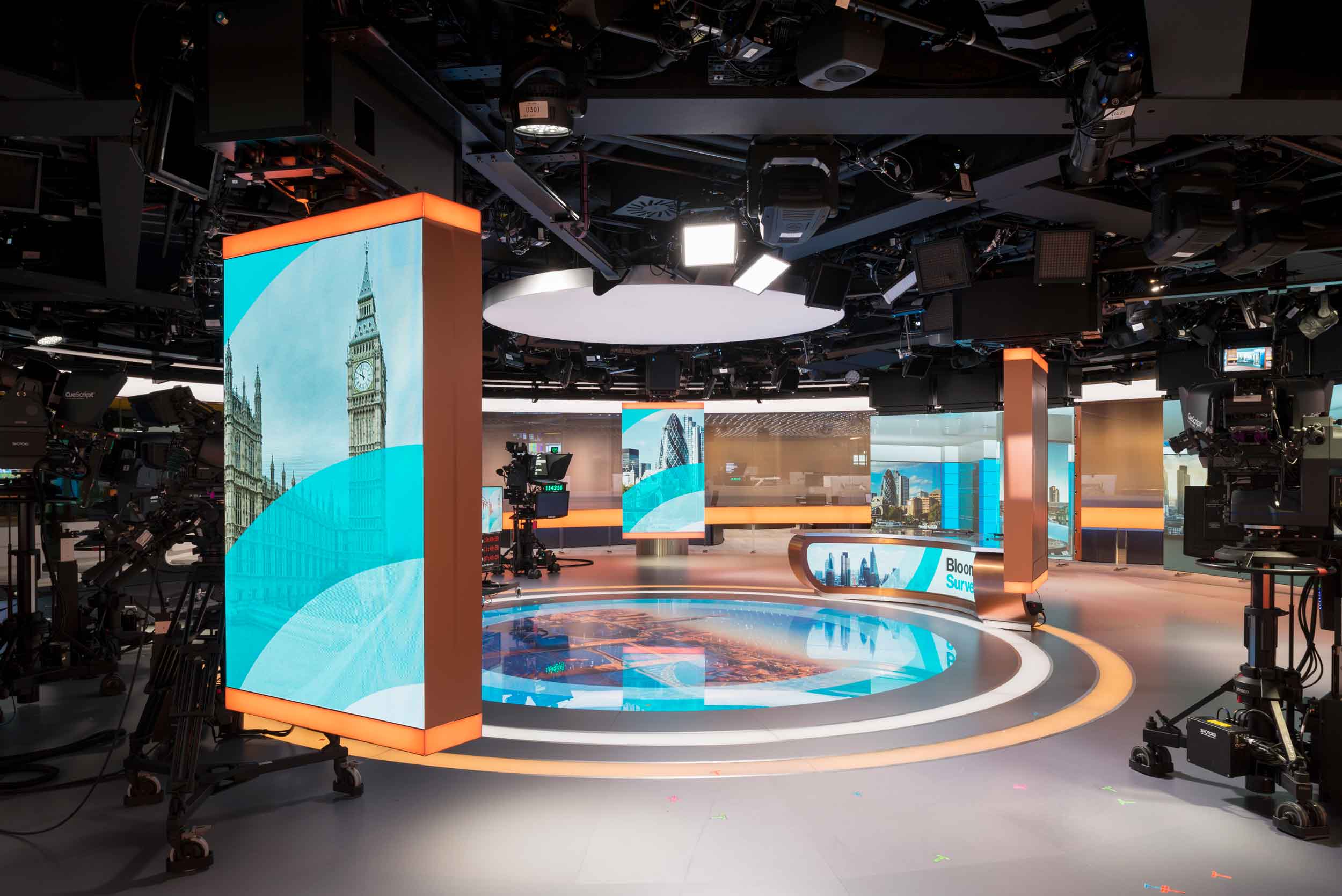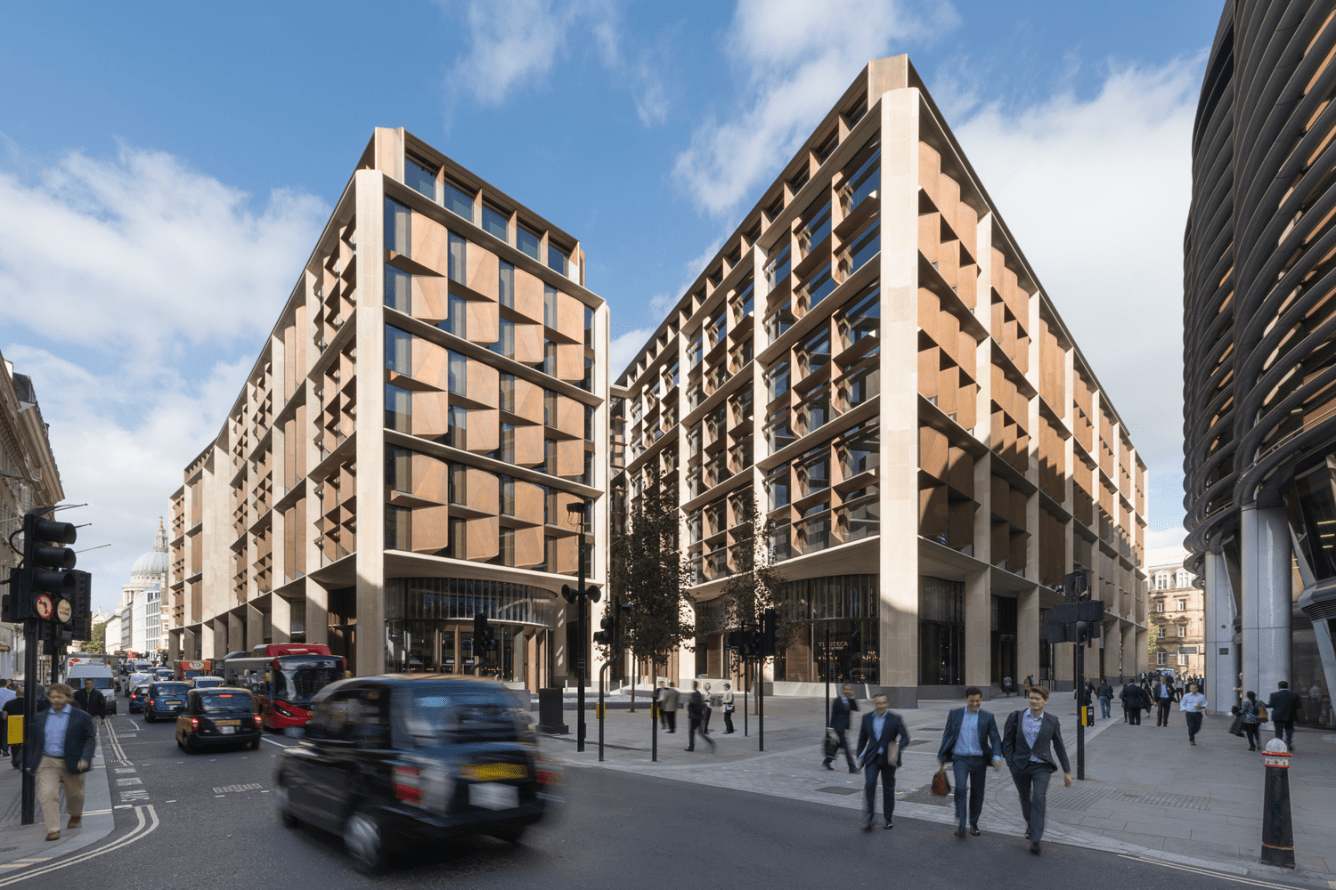
When financial media giants Bloomberg commissioned Foster + Partners to design their new European HQ with ground floor retail space and views of London, the design team had to overcome a number of constraints to create this truly world class building.
Two complex, yet elegant, ten-storey buildings of sandstone and steel for Bloomberg’s London HQ.
The architect’s vision consisted of two adjacent ten-storey buildings with a pedestrian access path cutting diagonally through. A steel frame with composite concrete floors is clad with sandstone and metal fins to produce a solid, understated elegance set to last within the hostile city environment.
The structure’s sensitive island location meant that physical limitations were set by the adjacent roads, as well as the remains of the London Wall running close by. A plethora of archaeological relics were discovered during excavation, including a Roman Temple of Mithras, all of which were incorporated into a museum within the ‘North’ building.
Building close to an existing sewer, the adjacent Waterloo & City line tunnel and the construction of a new direct link to Bank underground station all required third party agreement, considerably affecting programming. Foundation designs were complex and bridged over delicate areas where necessary.
In terms of the superstructure, we paid attention to flexibility, introducing long spans and structuring floor plates to provide uninterrupted floor space. The sheer number of beams and the building’s shape led to an extremely intricate design of transfer beams and triangular column grids. In the interest of delivering a building of visual impact as well as longevity, steel tonnages were not seen as a limiting factor.
Set within the heart of the north building is a unique bronze-clad ramp, a continuous three-dimensional loop that is as much a piece of art as it is a key aspect of movement through the building. It has been designed and proportioned as a place of meeting and connection, whilst not impeding the flow of people. All arrivals to the building are taken by lift to the ‘Pantry’ – a double-height entrance space on the 6th floor – from which they then use the ramp to filter down to their floors.
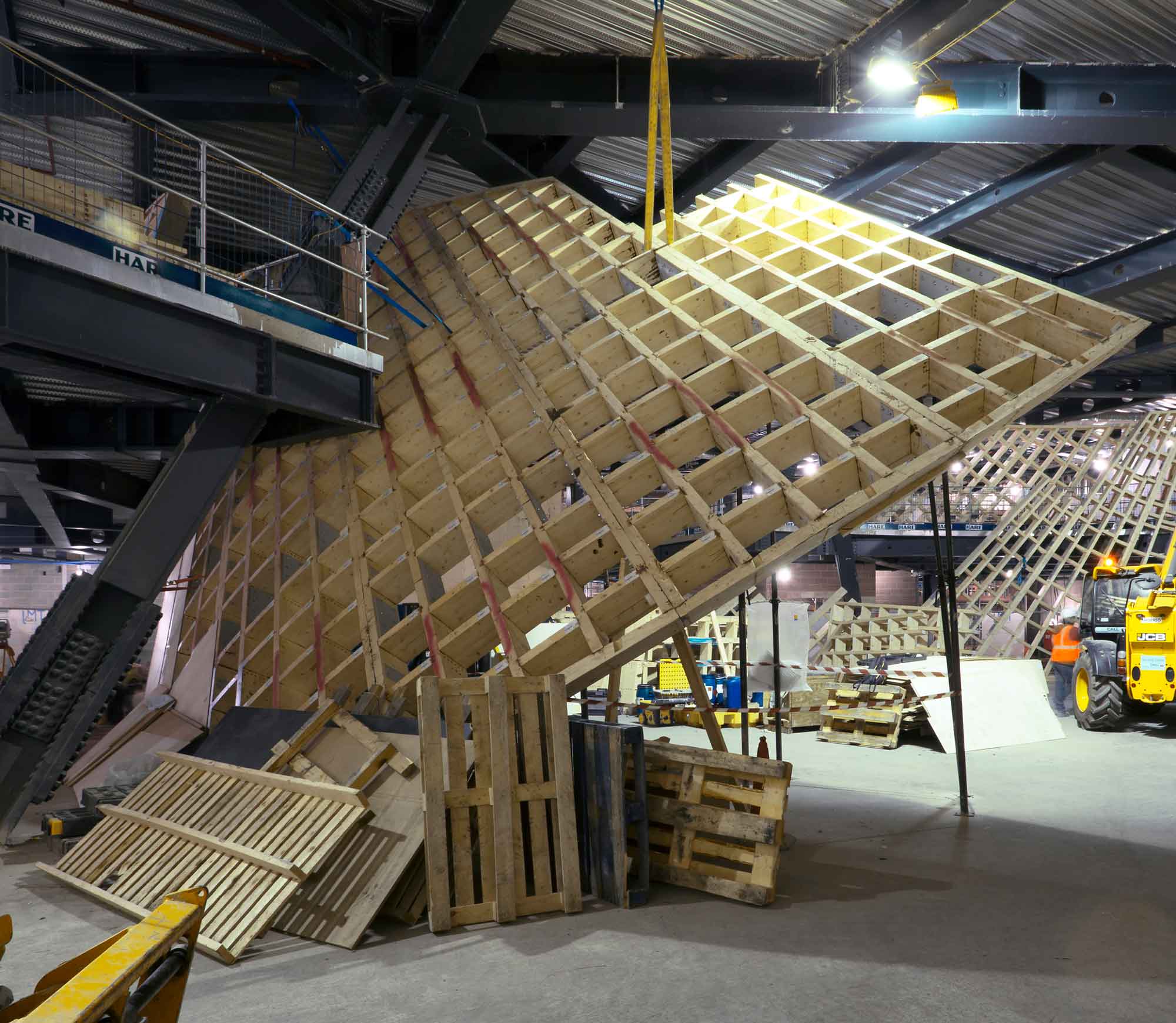
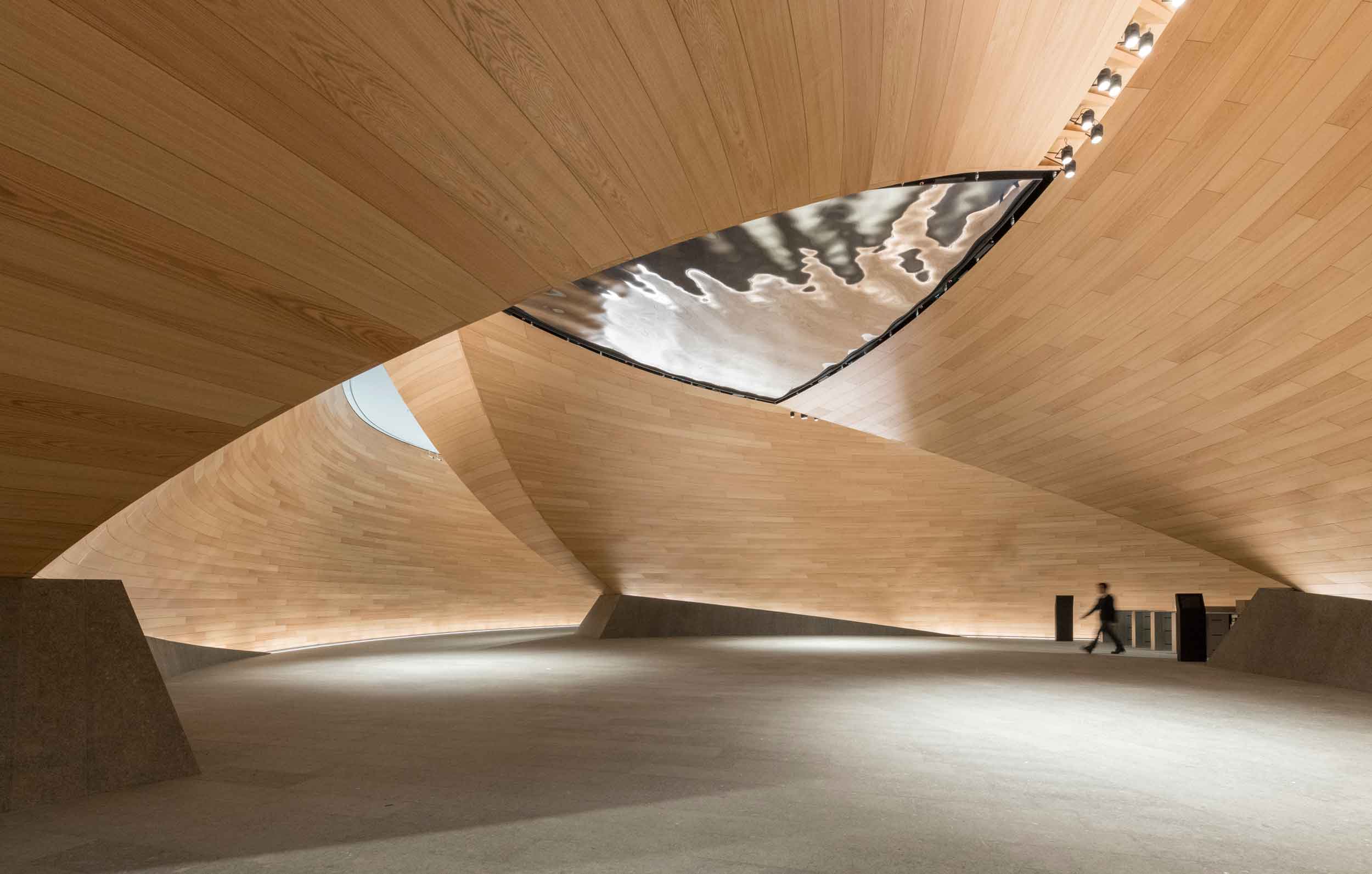
The Vortex sits in the main reception of the Bloomberg European HQ in London, envisaged as the place where the building’s different users first converge before moving up to the Pantry.
The space is defined by three large curved walls of timber, respectively rotated 120 degrees and reciprocally connected at the top, creating a twisting effect in this large hall. The underlying geometry is strictly connected to the hypotrochoidal function that describes the seven-storey connecting ramp, which sits right above the vortex. The structure consists of a double wall, constructed as a stressed skin in a series of pre-assembled cassettes, where the main joists have been carefully oriented to generate the curvature of the surface, but keeping the timber elements straight. Following the concept of a developable surface, this rationalisation allowed us to remove the need for complex CNC cutting of the structural elements.
The skeleton, made of vertical joists and horizontal noggins, is filled with thermal insulation and covered by a double layer of ply, glued on site in a staggered pattern on each side of the wall, allowing the stresses generated by the curvature of the surface to be absorbed within the structure. As the ply surface follows the developable lines set out by the joists below, the curvature is achieved by cold bending the ply on site against the skeleton, removing the complexities of double curvature and providing a smooth setting out surface for the additional layer of cladding. The structure is covered with a bespoke acoustic panel directly fixed to the ply below, removing the need for complex adjustable brackets. The three walls are self-supporting, connected at ground and horizontally restrained at the top by a flat steel truss, providing a reciprocal connection at three points.
Throughout the project we utilised the latest in digital fabrication technology and off-site assembly to deliver a contemporary design that was quick, easy and safe to install.
From the early concept stage the geometry defining the surface was shared amongst the design team in a 3D environment. The exchange of a common definition allowed tweaks in the design to be shared both ways using a platform native to both Foster + Partners and AKT II. Structural analysis was linked directly with the shared definition, allowing changes to be assessed more efficiently without needing to establish new structural analysis models from scratch.
The surface of the built geometry was communicated through a series of nodal coordinates. Using a developable surface meant straight joists could be used, so communication as a series of nodes assisted the fabricator. Their digital model set out all joists, noggins and fixings in 3D space. Error checking prior to fabrication was assisted significantly by the fabricator, architect and engineer working in a common 3D design package.
In a fully automated process, all timber joists were CNC cut to the required length and pre-drilled with the fixing locations. Once cut, the pieces were pre-assembled into segments, referred to as cassettes, ready for transport to site. The use of prefabrication in this way meant the area occupied by the structure was kept to a minimum, therefore reducing the impact on other trades and expediting the on-site construction time.
A key objective was for the Bloomberg HQ to be an exemplar of sustainability, and the design achieved a BREEAM Outstanding rating with the highest design-stage score ever achieved by any major office development.
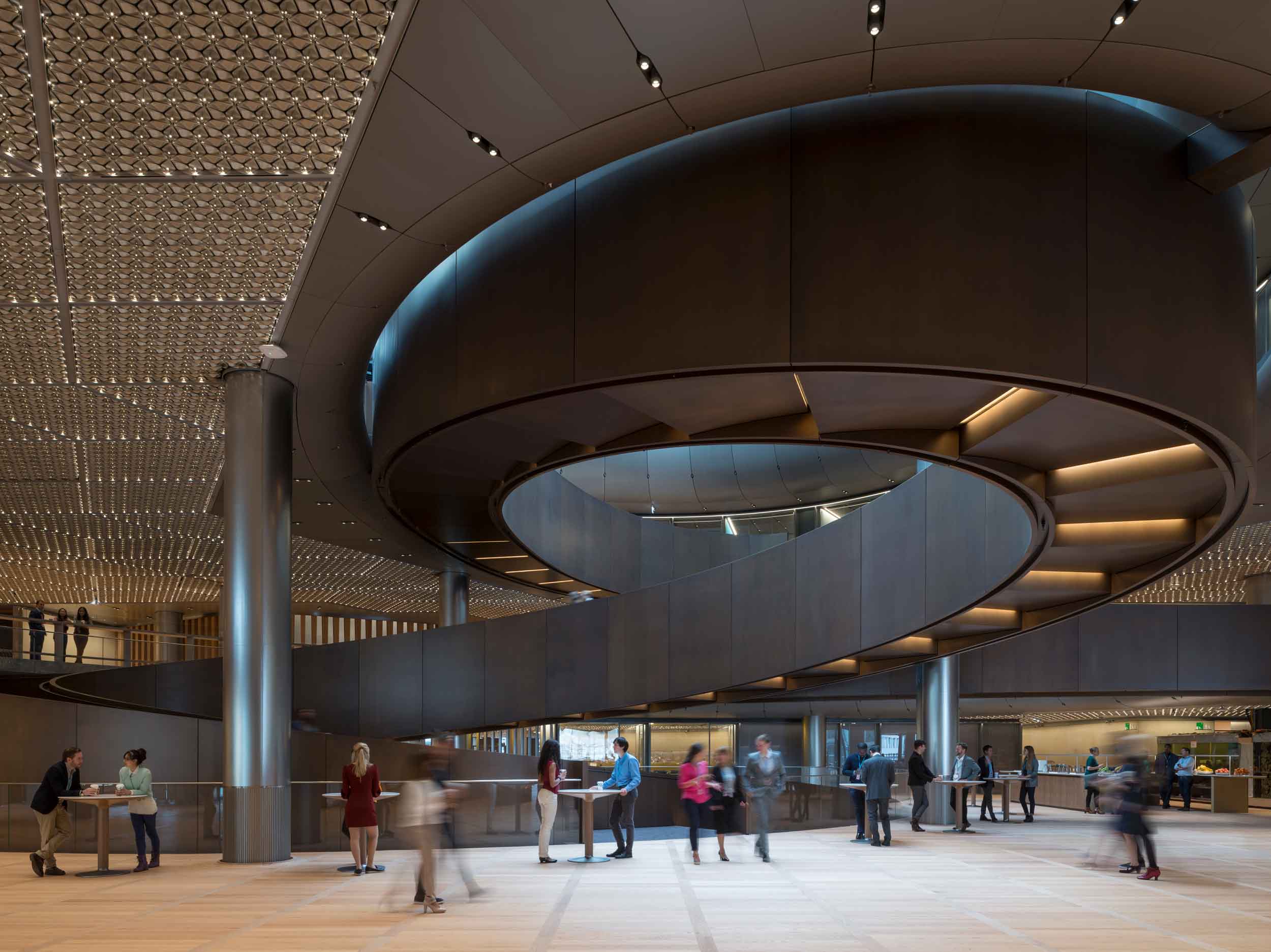
All arrivals to the building are taken by lift to the ‘Pantry’ – a double-height entrance space on the 6th floor – from which they then use the ramp to filter down to their floors. This unique approach serves as an intelligent way to move people through the building, and subsequently heightens the importance of the ramp.
Constructed as a monocoque, rather like a ship’s hull or a bridge, the ramp was prefabricated in large interlocking segments staggered and bolted as a kit of parts, but ultimately forming a smooth continuous structure. Connected at landing points to each floor, the ramp extends deep into the floorplates, overlooking the workspace visually as well as physically connecting the floors.
Littlehampton Welding were responsible for the fabrication and installation of the ramp. Due to the size, it needed to be broken into smaller components in order for it to be transported to the site. The concern was how these segments would be put together on site, and it was decided that on-site welding could be eliminated entirely by bolting the pieces to one another through a series of additional splices and flange plates. This led to a reduction in on-site construction time, health and safety risks and temporary works.
The ramp not only creates a place for social interaction between workers and visitors but also acts as the central environmental ‘lung’ of this deep floor development, where cores have been pushed towards the perimeter in order to liberate a central shared and flexible workspace. Drawing fresh air from a ‘breathing’ façade, the central ramp allows its free circulation across all floors, minimising the need for plant and maximising the quality and wellbeing.
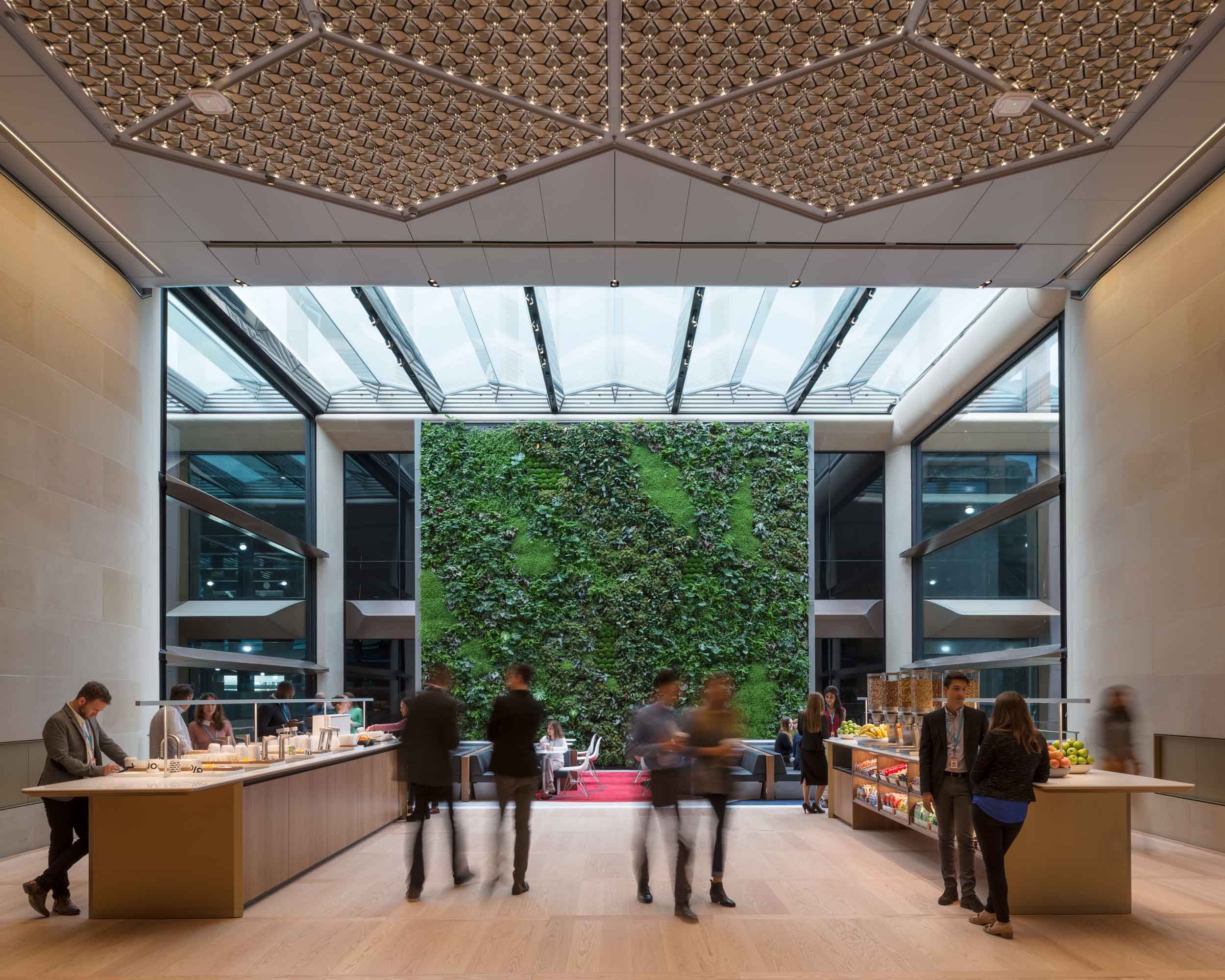
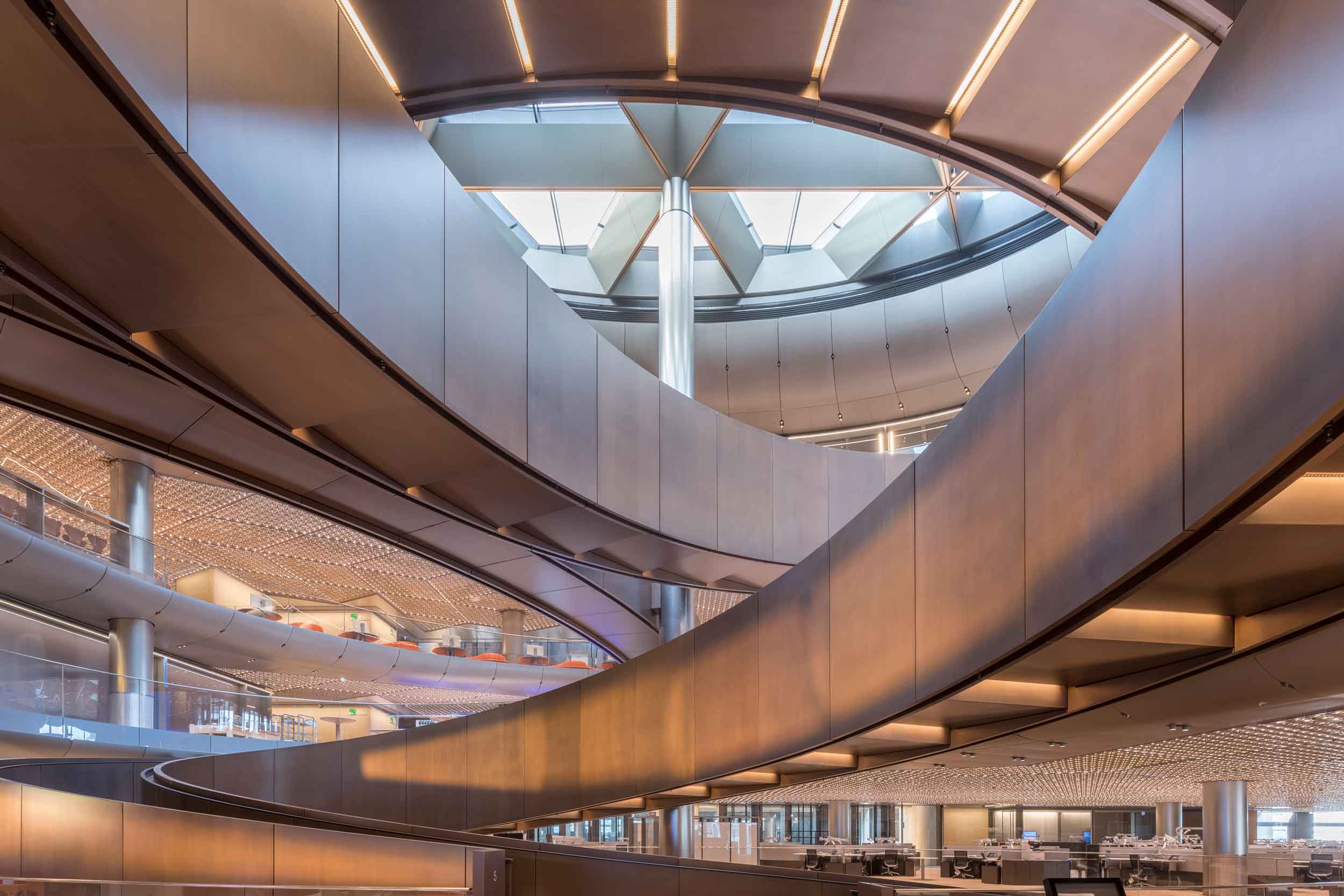
2020 Civic Trust Award
2018 RIBA Stirling Prize
2018 RIBA National Award
2018 RIBA Regional Award
2018 BCO National Award – Best of the Best
2018 BCO National Award
2018 BCO Regional Award
2018 Structural Steel Design Award
2018 Structural Timber Awards – Project of the Year
2018 AJ Architecture Awards – Workplace of the Year
2018 BCI Award – Highly Commended
2018 Building Award – Project of the Year
2018 New London Award
2015 UK Tekla Award
