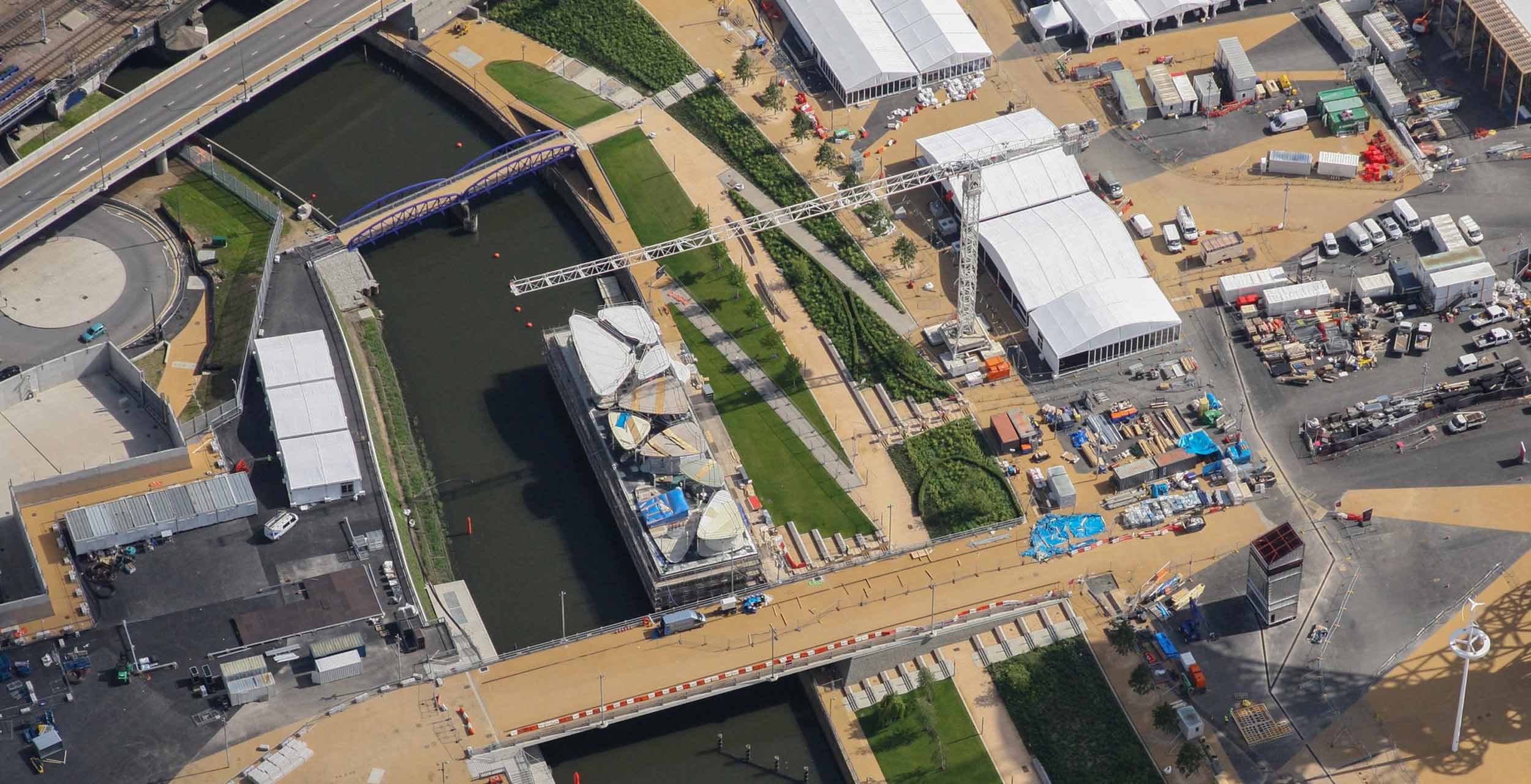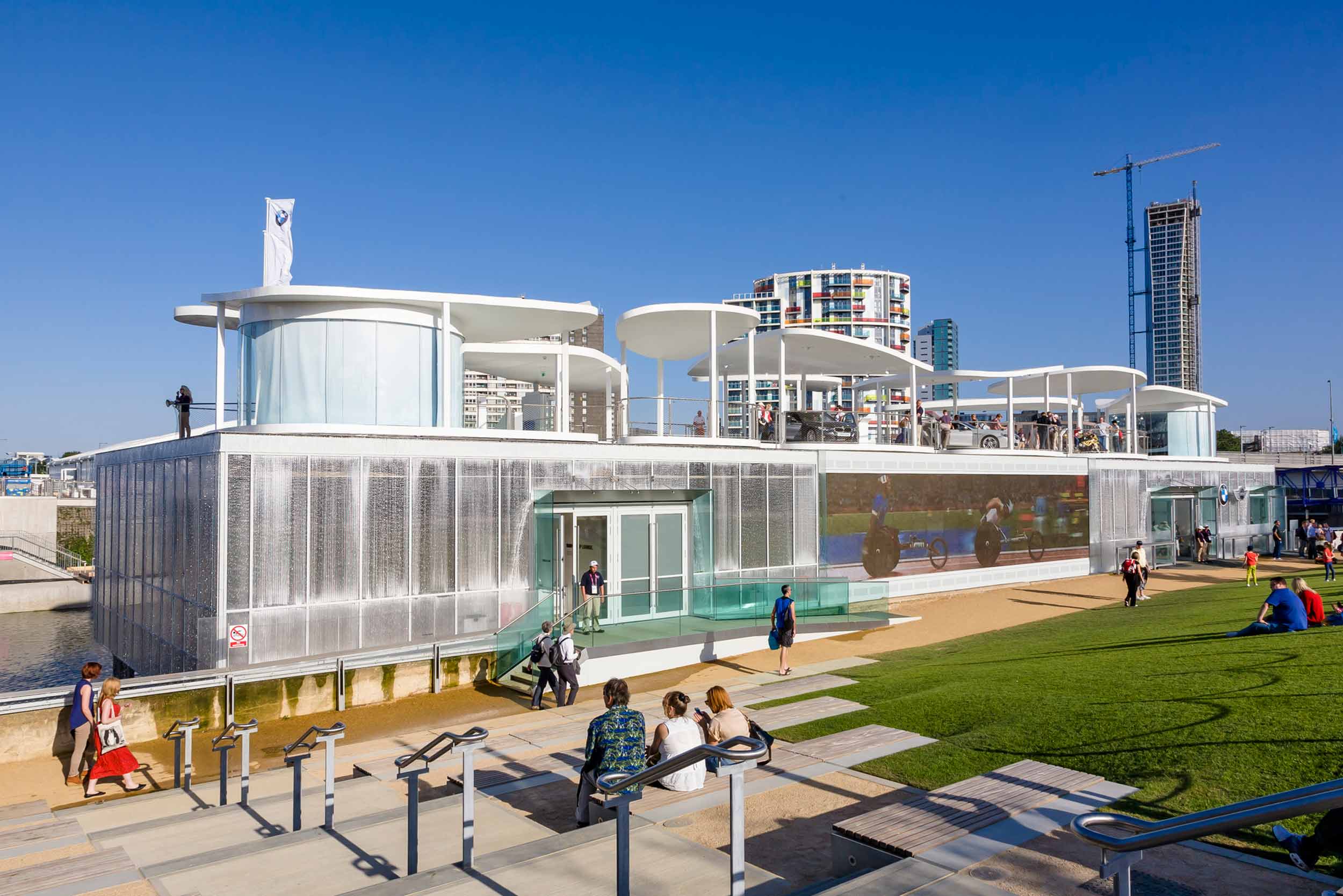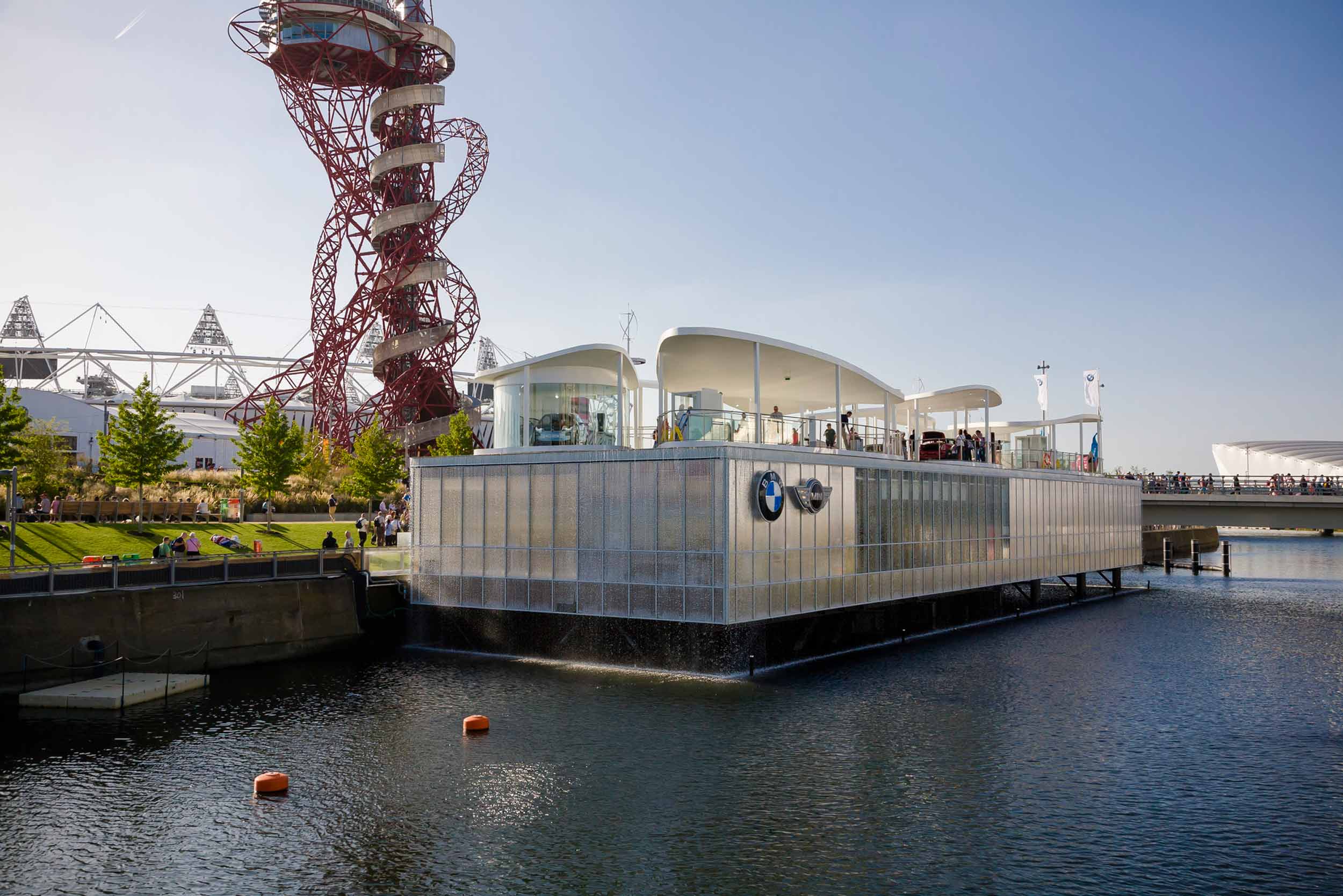
Engineering a series of curved timber roofs designed to look like lily pads was just one of the challenges posed by BMW Group’s pavilion at the London 2012 Olympic Park. The 800 m2 building, part temporary exhibition venue and part BMW showroom, was located within the park’s Waterworks River.
Eco-friendly steel and monocoque pavilion cooled using water from an adjacent river
Designed by Serie Architects, the eco-friendly, two-storey structure was constructed from steel and used water drawn from the river for cooling before being filtered and returned via a dramatic ‘water curtain’. The use of carbon-intensive materials such as concrete was also been kept to a minimum.
The upper level features a series of stand-alone structures, inspired by Victorian bandstands. Our computational research team – with support from one of the structures teams – engineered the roofs using a monocoque construction technique; the extremely slender stressed skin panels employed are similar to those found in the fabrication of boats or aircraft wings.

Several layers of plywood sheet were glued and screwed to an inner structure of timber joists to create the curved panels, which were a maximum of 275 mm deep. These then sat on slender steel columns to create the illusion of floating above the building.
It was vital to deliver a solution so that the panels could be fabricated by any skilled carpenter. A prototype was made locally to test the process, using a digital cutting pattern to minimise waste.
The upper structures were designed to be easily deconstructed after the Olympic Games, while the main structural frame of the lower level could also be reused. There are also plans to sell the ‘lily pads’ to collectors around the UK.
Another major challenge was one of London’s main electricity supply ducts, which runs directly under the building. The entire building sits on two 3 m-deep trusses that span the ducts and avoid any interference.

 25
25 'On Weaving'
'On Weaving' The JJ Mack
The JJ Mack The Farmiloe.
The Farmiloe. Pure
Pure  Tabernacle
Tabernacle  2–4 Whitworth
2–4 Whitworth White City
White City  Aloft
Aloft  NXQ
NXQ TTP
TTP Two
Two 'Radiant Lines'
'Radiant Lines' A Brick
A Brick One
One The Stephen A. Schwarzman
The Stephen A. Schwarzman Albert Bridge House.
Albert Bridge House. Edgar's
Edgar's Luton Power Court
Luton Power Court St Pancras
St Pancras Wind Sculpture
Wind Sculpture Sentosa
Sentosa The
The Liverpool
Liverpool Georges Malaika
Georges Malaika Reigate
Reigate Cherry
Cherry Khudi
Khudi Haus
Haus 10 Lewis
10 Lewis