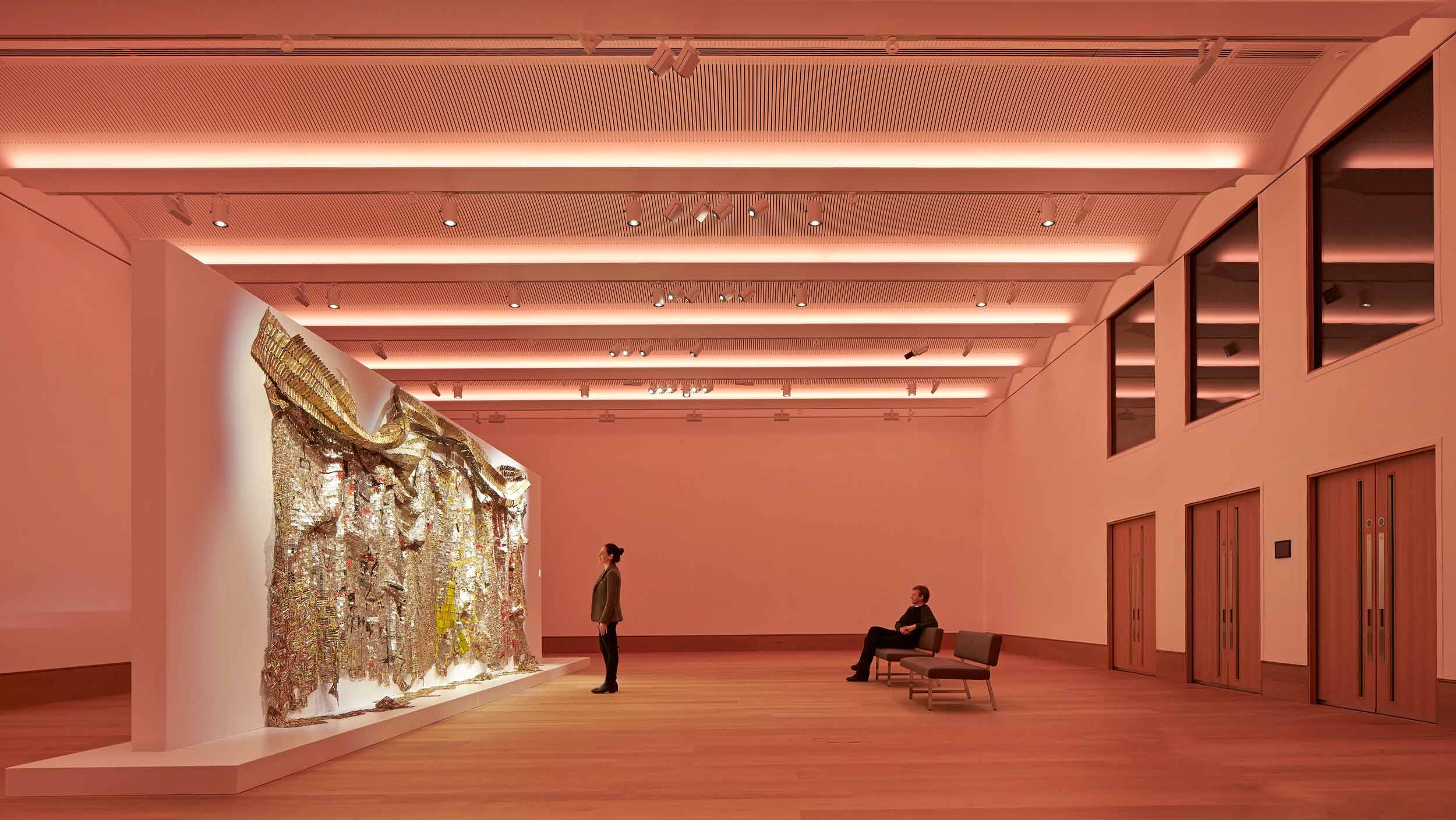
Transforming the international headquarters of one of Britain’s great auction houses was a complex multi-stage project working not only within a constrained site but also directly above construction of a new Crossrail station.
Heavily constrained refurbishment project in central London for the renowned auctioneers
We worked with architect Lifschutz Davidson Sandilands on the project for auctioneer Bonhams. Decades of piecemeal development around Haunch of Venison Yard off London’s New Bond Street were replaced by a four-storey, state-of-the-art facility.
Two existing elements have been retained: the Grade II-listed Blenstock House at the site’s northern edge, plus a Victorian house on New Bond Street; the latter gutted to create a new atrium entrance.

Phase 1 saw refurbishment of the 1,820 m2 Blenstock House, providing temporary accommodation for those displaced by subsequent demolition of the other existing buildings. The final stage was Blenstock House’s further refurbishment as staff and services were transferred into the new building.
Our biggest challenge was the scheme’s location directly above Crossrail’s Bond Street station box. This was constructed concurrently, necessitating constant liaison between both project teams. The effects of unloading the ground during demolition and subsequent reloading as the new building was constructed had to be modelled to demonstrate that the two projects would not impact detrimentally upon each other.
With a basement level, three storeys of double-height salerooms plus a further level of office space, the concrete-framed building could have resulted in unacceptably high loads imposed on the new station. We have optimised the structure to keep weight to a minimum while delivering the column-free spans required for the large auction spaces.
No piled foundations were permitted, so the building sits on an extra-thick concrete raft directly above the Crossrail station box to minimise any differential settlement across the site.
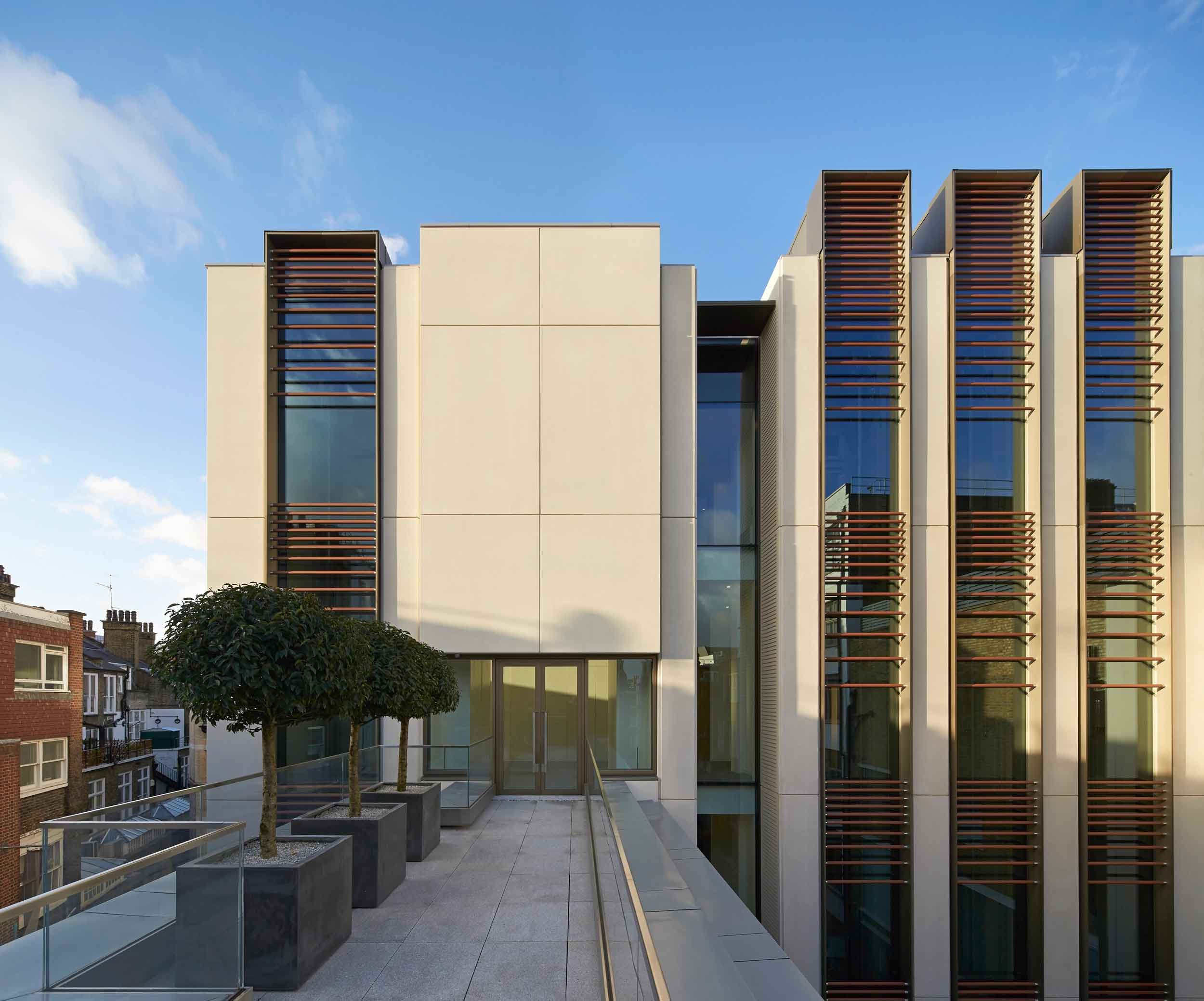
2016 Civic Trust Award
2015 RIBA National Award
2015 RIBA Regional Award
2014 BCI Award
2014 AIA UK Excellence in Design Award
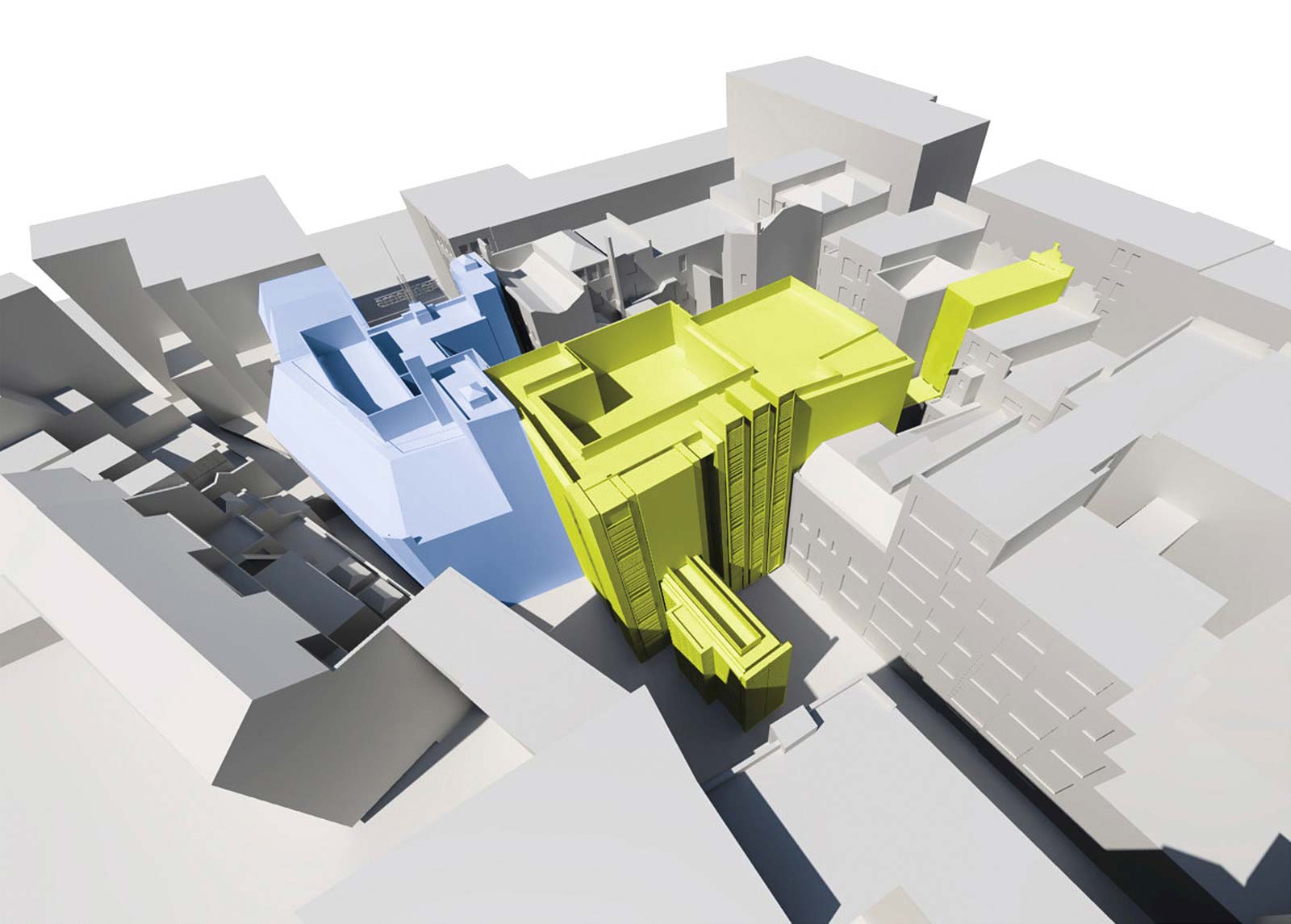

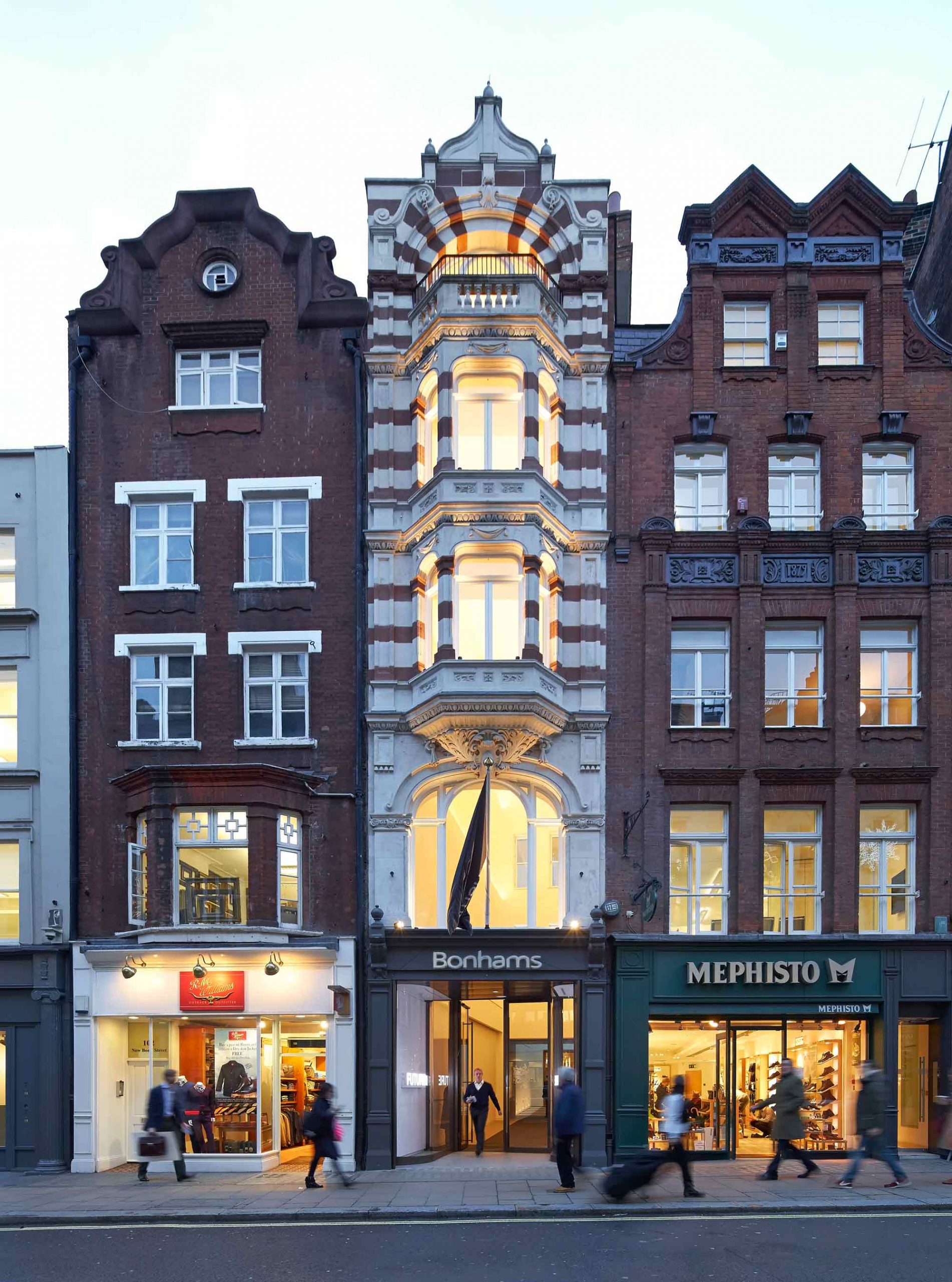
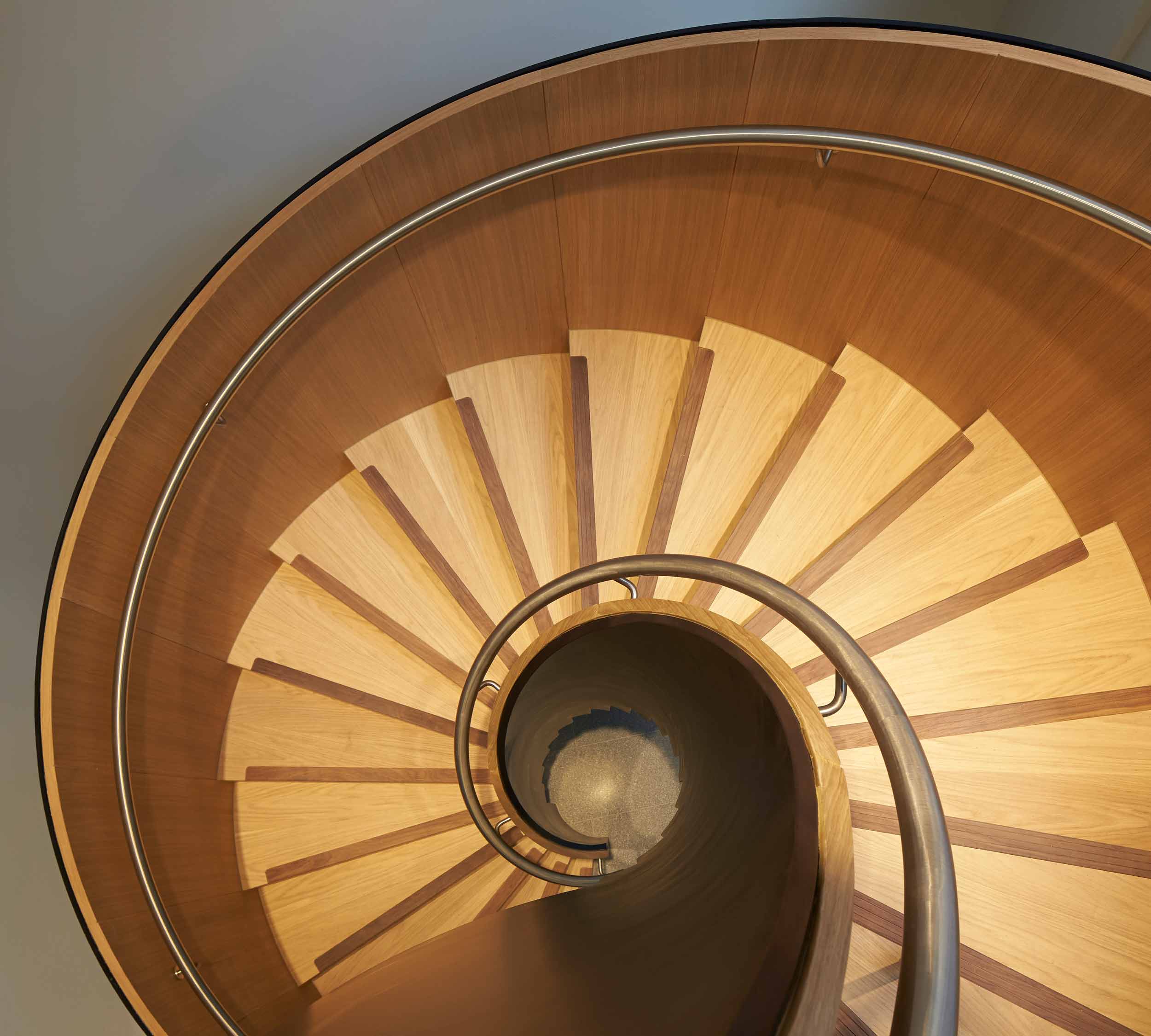
 25
25 'On Weaving'
'On Weaving' The JJ Mack
The JJ Mack The Farmiloe.
The Farmiloe. Pure
Pure  Tabernacle
Tabernacle  2–4 Whitworth
2–4 Whitworth White City
White City  Aloft
Aloft  NXQ
NXQ TTP
TTP Two
Two 'Radiant Lines'
'Radiant Lines' A Brick
A Brick One
One The Stephen A. Schwarzman
The Stephen A. Schwarzman Albert Bridge House.
Albert Bridge House. Edgar's
Edgar's Luton Power Court
Luton Power Court St Pancras
St Pancras Wind Sculpture
Wind Sculpture Sentosa
Sentosa The
The Liverpool
Liverpool Georges Malaika
Georges Malaika Reigate
Reigate Cherry
Cherry Khudi
Khudi Haus
Haus 10 Lewis
10 Lewis