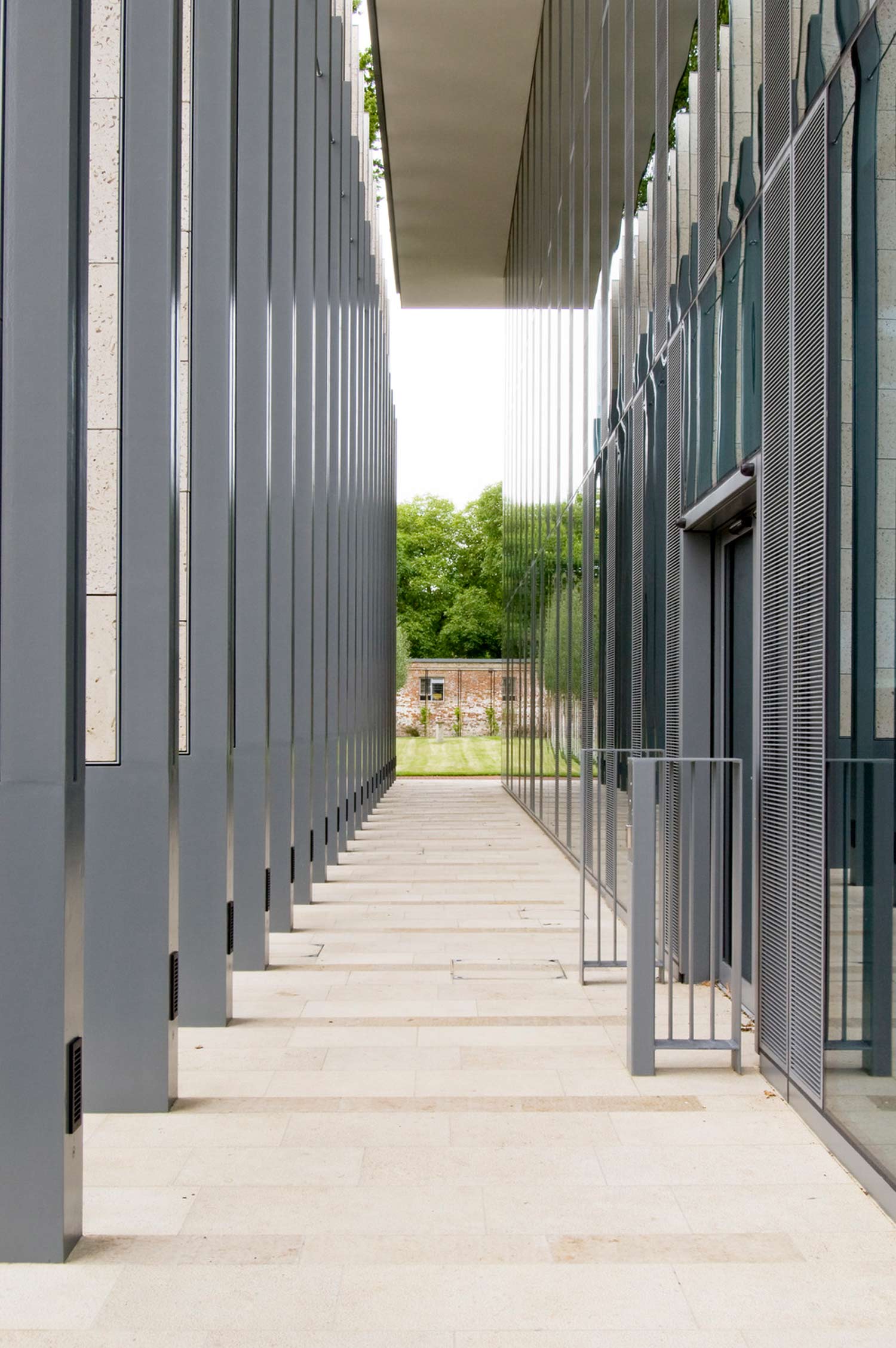
When Salisbury District Council wanted to consolidate their offices into one location, they commissioned Stanton Williams to design an extension to a magnificent Grade II*-listed house dating from the 1670s, on a site of archaeological interest with potential medieval remains, delineated by rows of established trees.
Delicate extension of a Grade II-listed building for Salisbury District Council
The new building updates a dilapidated Victorian wing and extends, on a relatively narrow floor plate, away from the house. We worked extensively with English Heritage and specialist archaeological consultants, monitoring the existing building and surrounding land to ensure a delicate approach which would not cause damage to areas of decay due to poor maintenance. Appropriate traditional methods were specified where repairs were necessary, such as hair lime plaster, local stone and timber laths.
In terms of structure, the new building is a flat concrete slab on a column grid of 9 × 10 m. Environmental issues were key to the design, in helping the Council to promote their commitment to carbon saving. Cost efficiency was paramount and led us to consider a number of options to be able to deliver a high-quality structure within budgetary limitations.
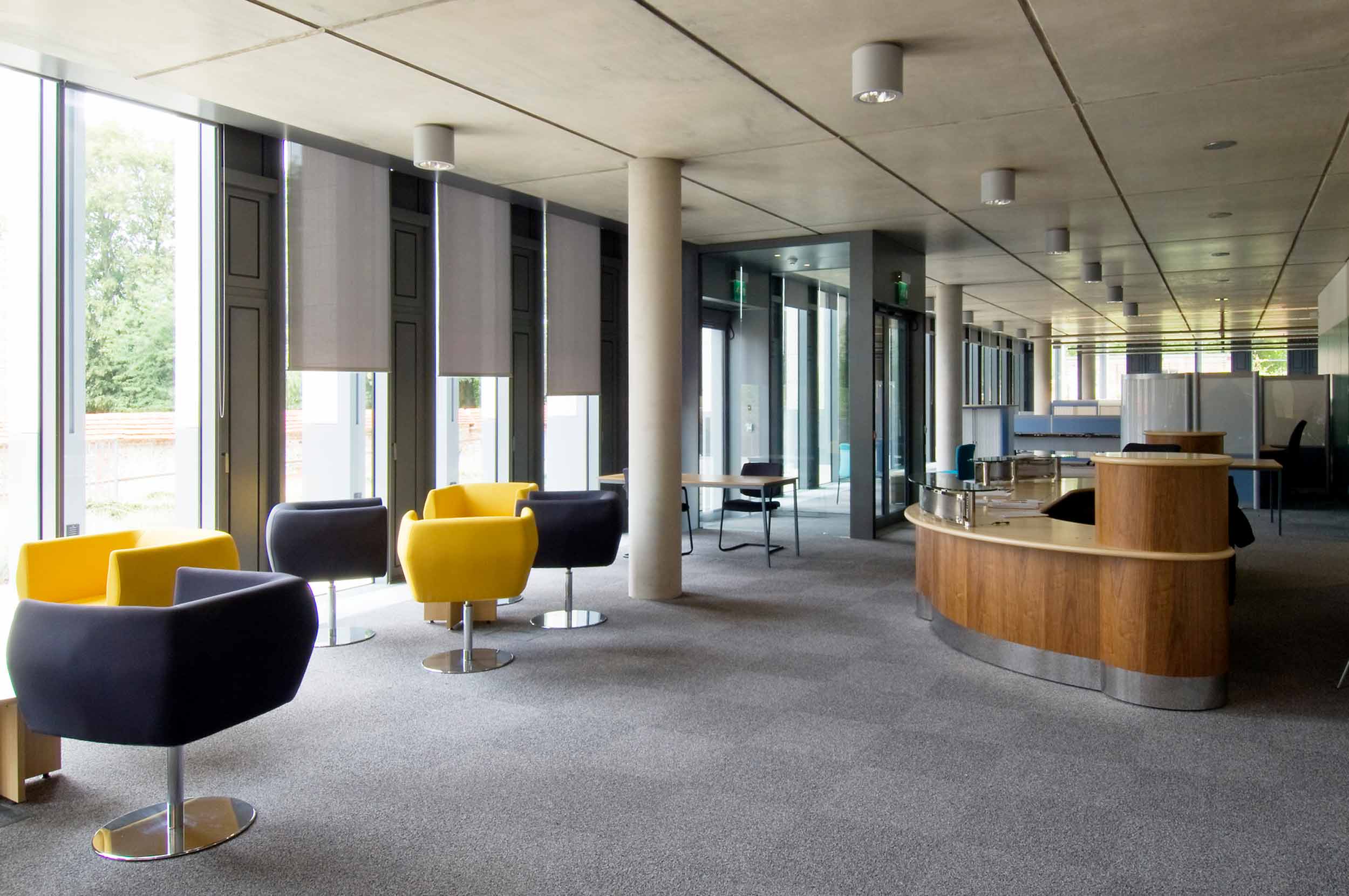
We needed to engineer a frame which would bear the weight of the sedum roof installed in a bid to obtain a BREEAM ‘Excellent’ rating. The use of concrete maximised the thermal mass, and we proposed a mix incorporating 55 % GGBS cement replacement. This is estimated to have reduced the carbon content of the building by up to 20 %.
The end result is a design which, despite its minimalism, suits its historic surroundings. The reflective glass façade softens the building’s lines and lessens its impact on the adjacent greenery. Stone-clad fins outline an external walkway, delicately engineered to function within tight dimensional parameters. A new glass-floored bridge was introduced between buildings, innovatively supported on two hollow steel sections and hanging cables from the roof.
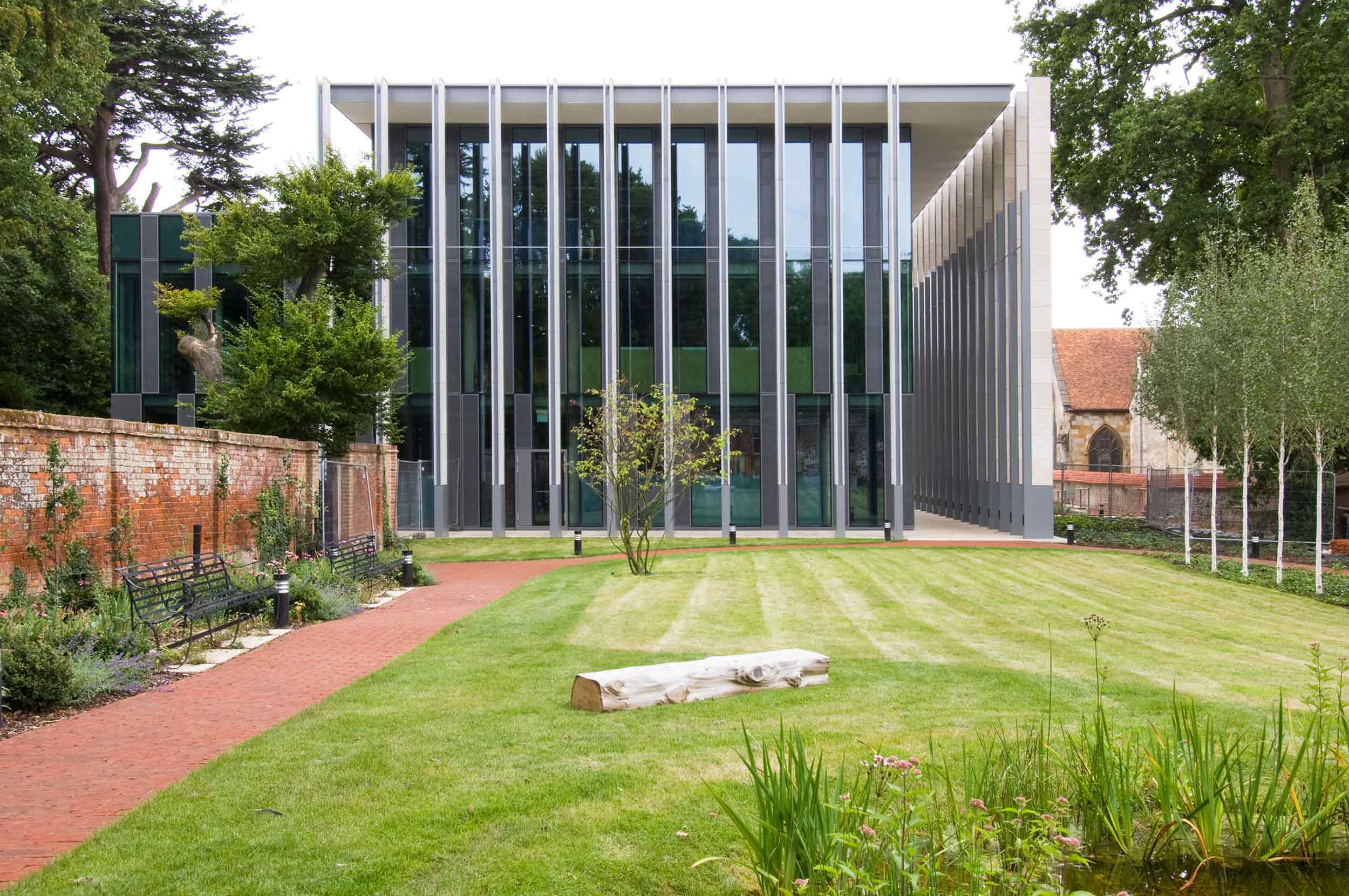
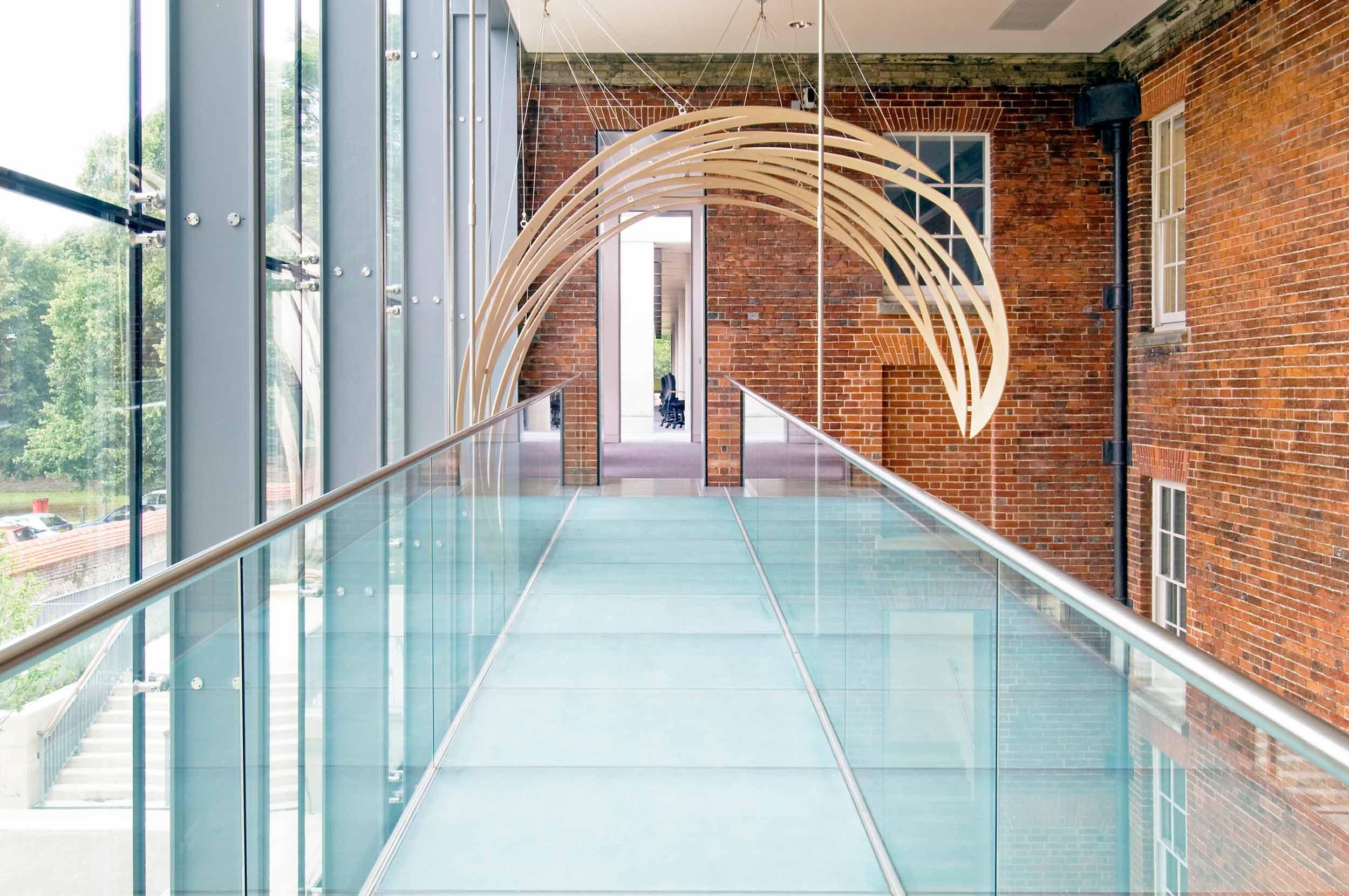
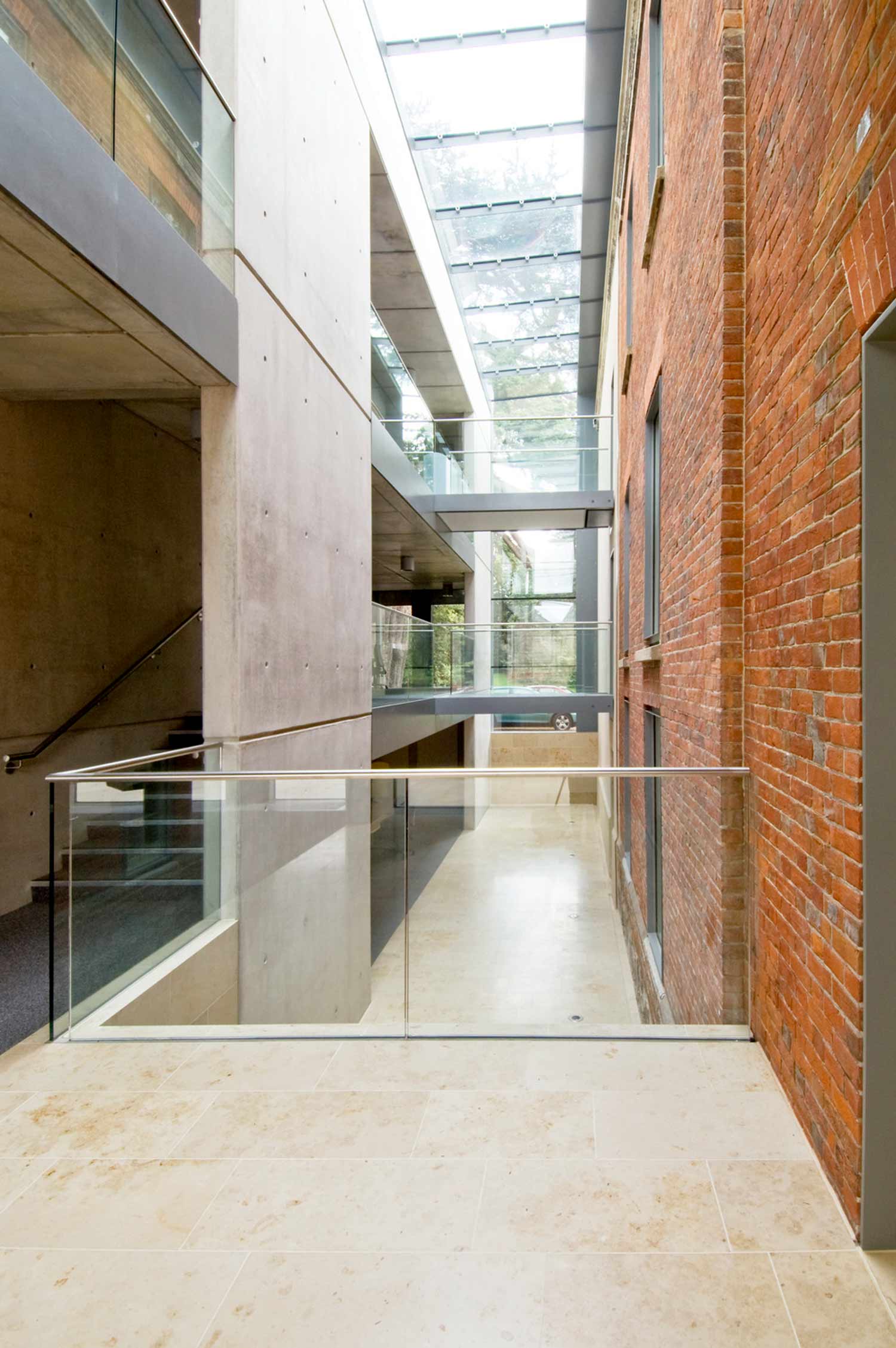
2011 RIBA Award
2011 BCI Award – Highly Commended
2011 BCO Regional Award – Best Recycled Workplace
2011 Concrete Society Awards – Commendation
2011 Salisbury Civic Society Award
2011 Scala Civic Building of the Year – Joint winner
 25
25 'On Weaving'
'On Weaving' The JJ Mack
The JJ Mack The Farmiloe.
The Farmiloe. Pure
Pure  Tabernacle
Tabernacle  2–4 Whitworth
2–4 Whitworth White City
White City  Aloft
Aloft  NXQ
NXQ TTP
TTP Two
Two 'Radiant Lines'
'Radiant Lines' A Brick
A Brick One
One The Stephen A. Schwarzman
The Stephen A. Schwarzman Albert Bridge House.
Albert Bridge House. Edgar's
Edgar's Luton Power Court
Luton Power Court St Pancras
St Pancras Wind Sculpture
Wind Sculpture Sentosa
Sentosa The
The Liverpool
Liverpool Georges Malaika
Georges Malaika Reigate
Reigate Cherry
Cherry Khudi
Khudi Haus
Haus 10 Lewis
10 Lewis