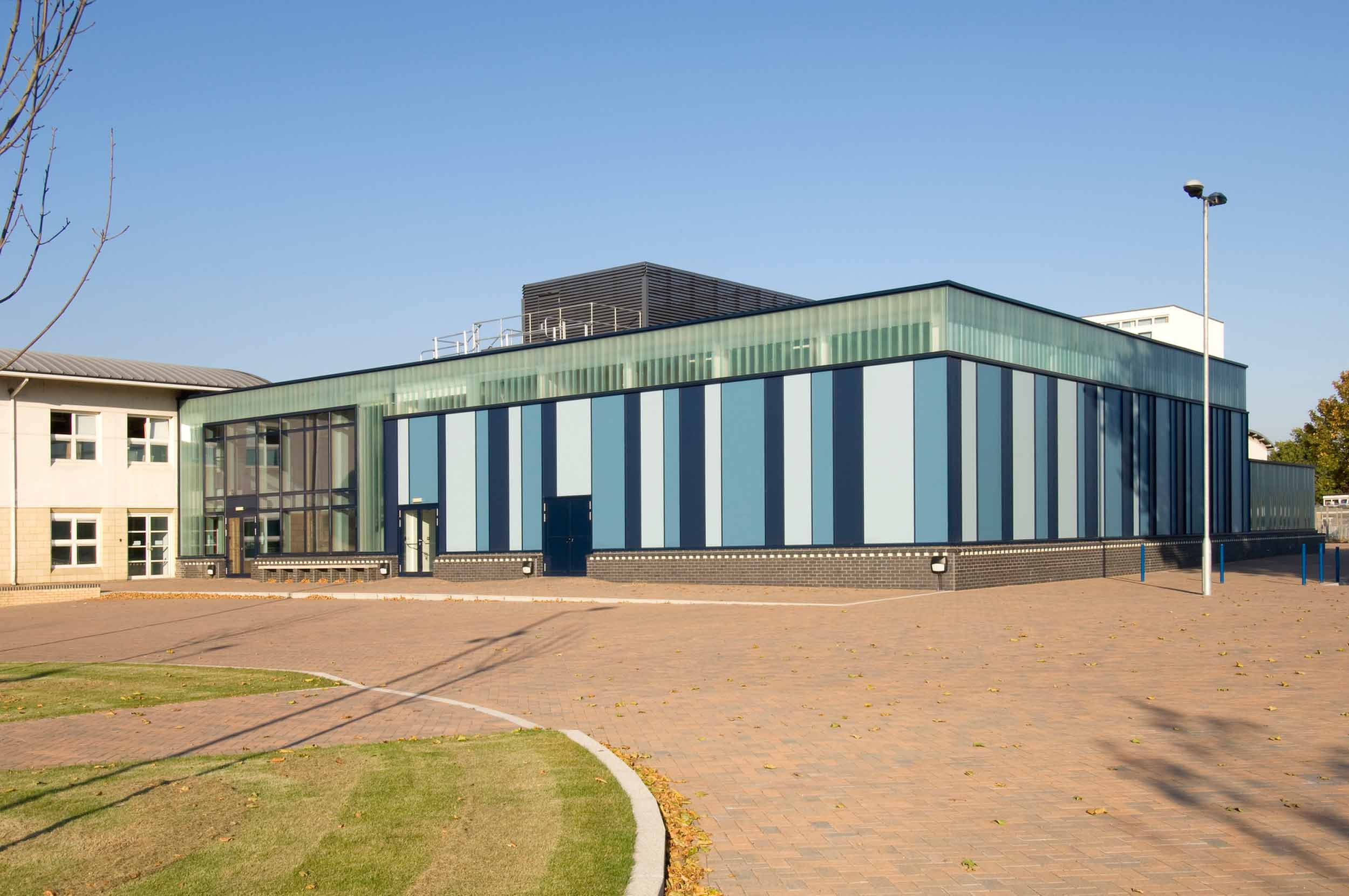
In its second phase, redevelopment planned by the Building Schools for the Future programme delivered specialist performing and creative arts facilities to East Ham’s Brampton Manor Academy. Our expertise in this sector helped the client to plan a low-impact construction programme while the school remained in operation.
Redevelopment of an existing school, with fast, low-impact construction programme
The project, designed by Edward Cullinan Architects, included significant modifications to the existing main school building, providing additional teaching facilities, a theatre space plus improved circulation via new link corridors.
The main areas of change were in the school’s two existing halls. Originally constructed in the 1960s with steel frames and lightweight roofs, they have been heavily modified while substantially reusing the existing fabric. New steel frames were introduced to accommodate cutting-edge facilities, standing independently on new pad foundations, within the original envelope.
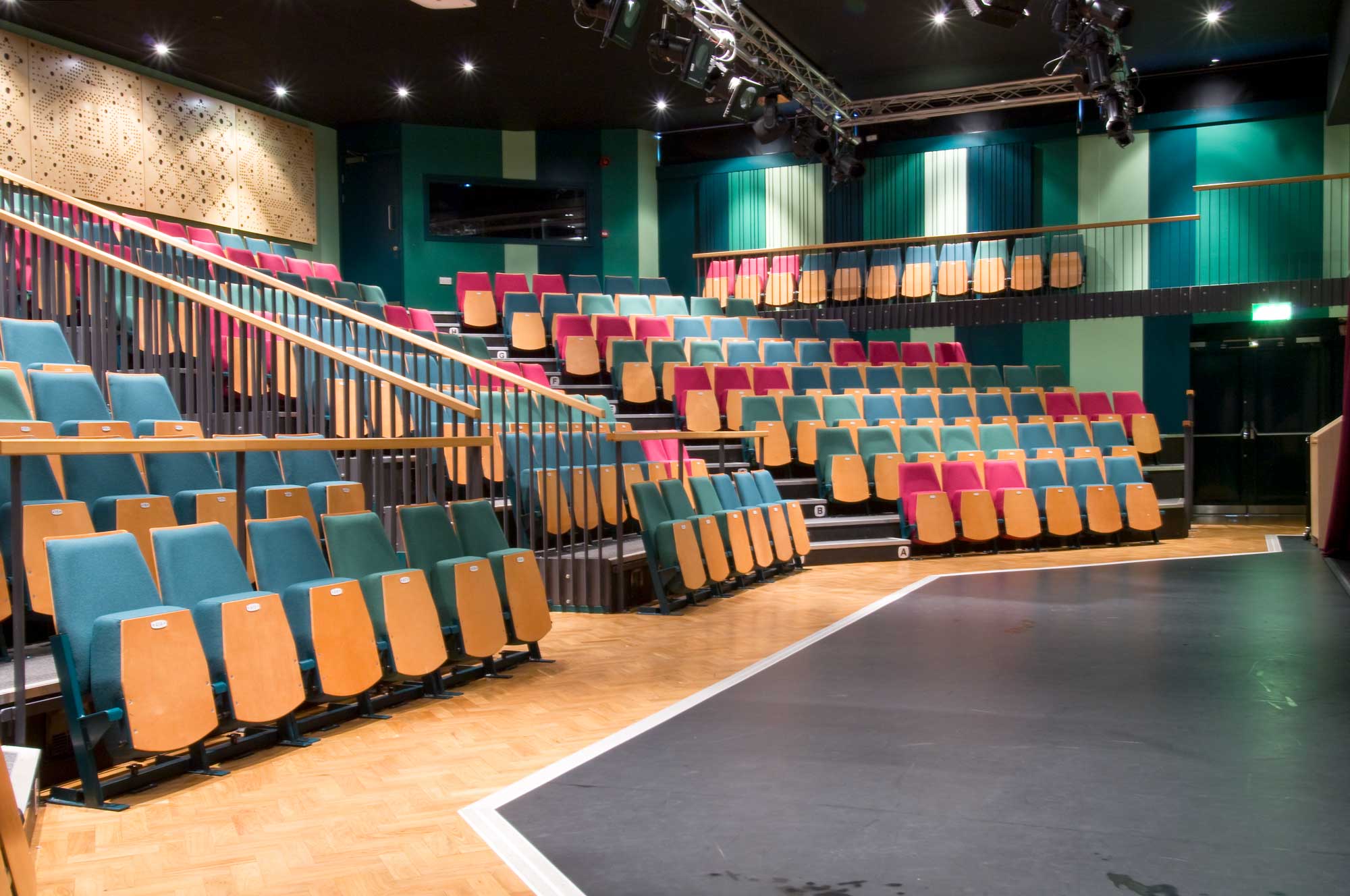
Steel was chosen to deliver flexible, column-free spaces, while reducing weight as much as possible to reduce foundation works. Steel also maximises ease of installation within the existing confined spaces. Materials could be delivered to site, and the frames quickly erected, with minimal disruption to the school.
In the Eastern Hall, the new frame allowed provision of additional facilities including a double-height gym and an audio-visual suite complete with TV studio and viewing gallery. The new structure also penetrates the roof and supports an area of rooftop plant.
At the same time, removing the existing undercroft structure and columns supporting the existing roof of the Western Hall allowed the creation of a column-free theatre space and drama studio.
Both halls were clad with additional insulation to improve thermal performance. The external envelope includes coloured rainscreen cladding, ‘Reglit’ glazing and composite aluminium/timber windows.
A pair of new two-storey glazed corridors was also constructed out of lightweight steel frames within the landscaped east and west courtyards, which dramatically improved circulation.
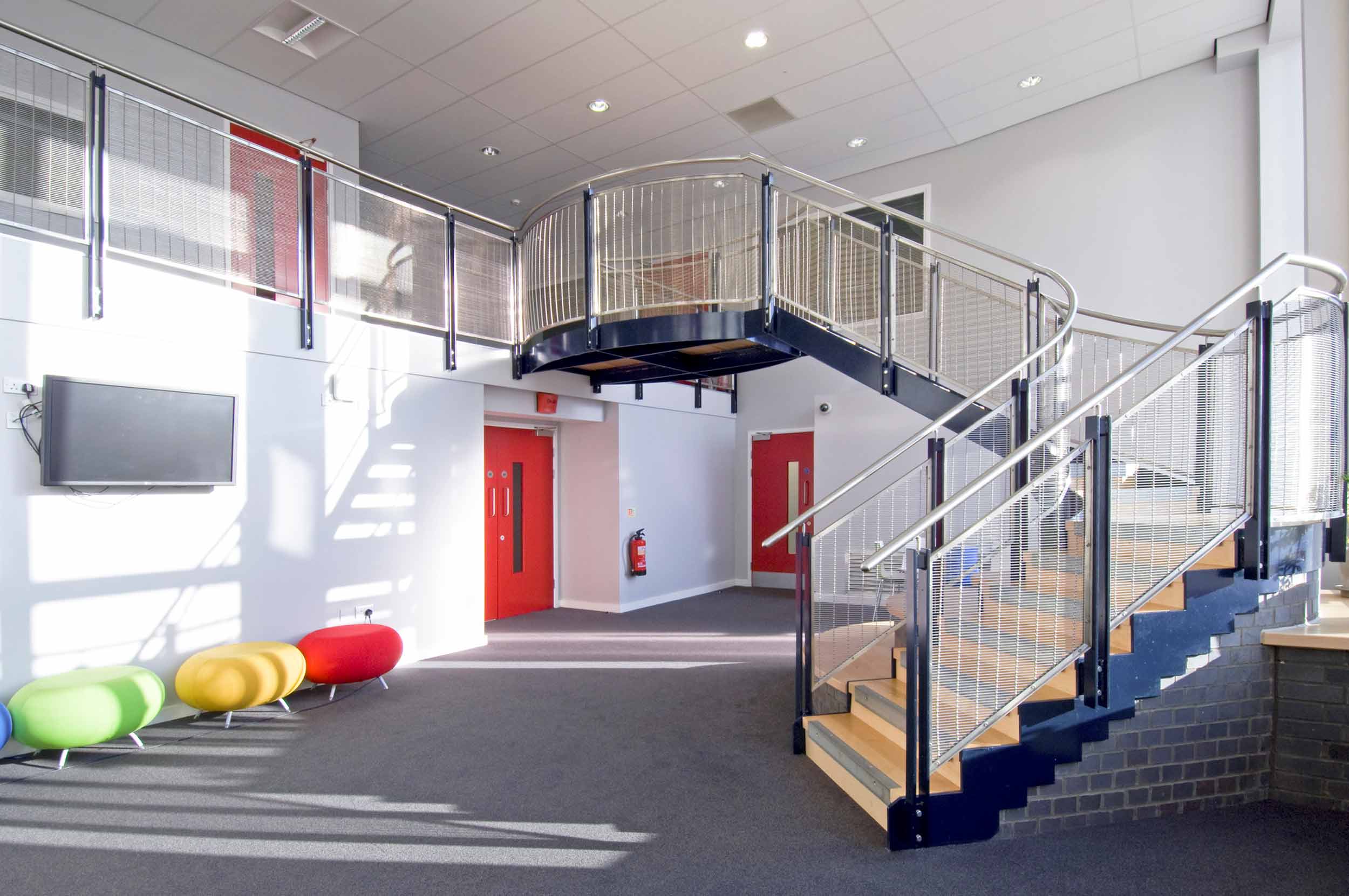
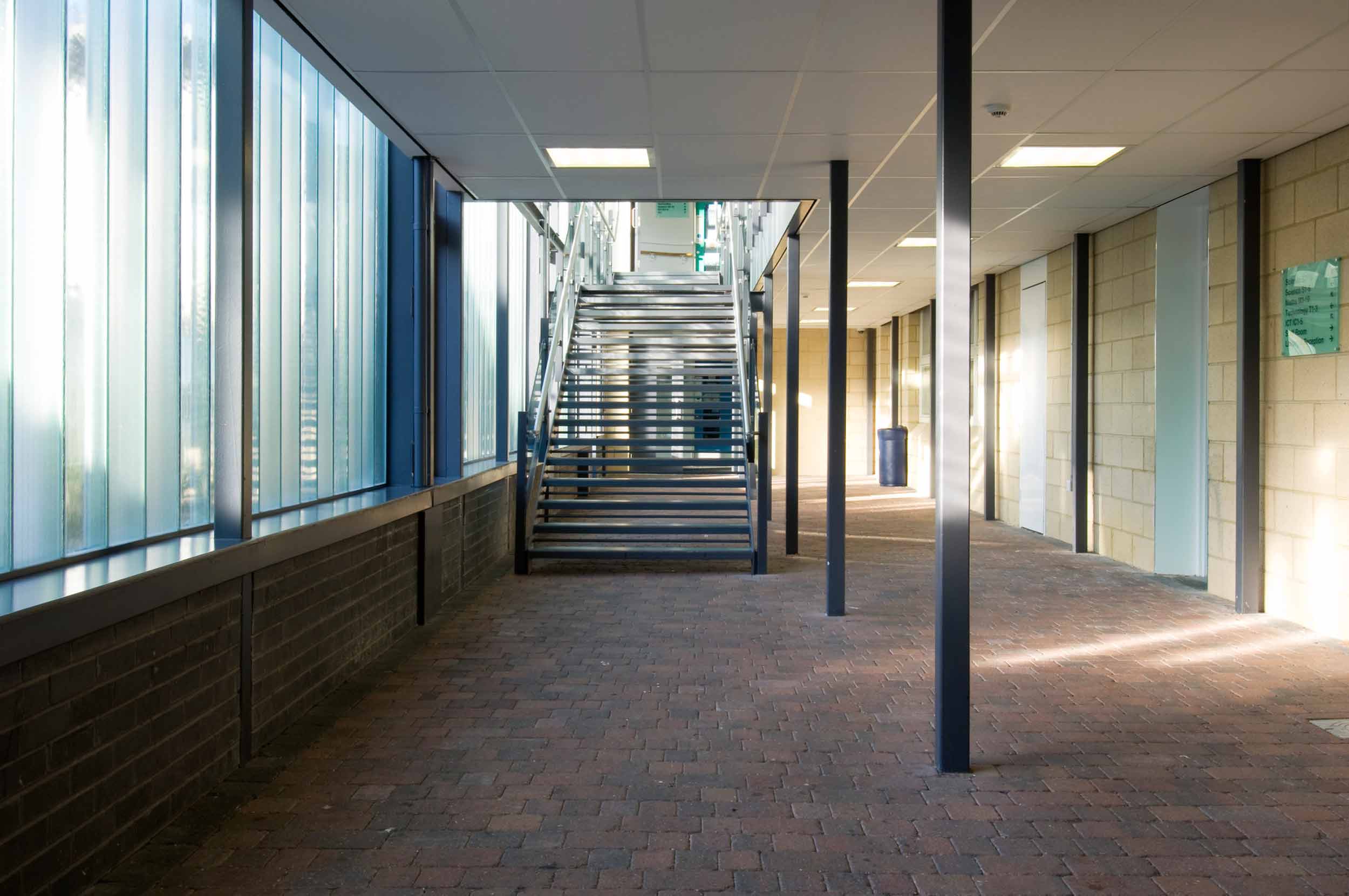
Insert award names
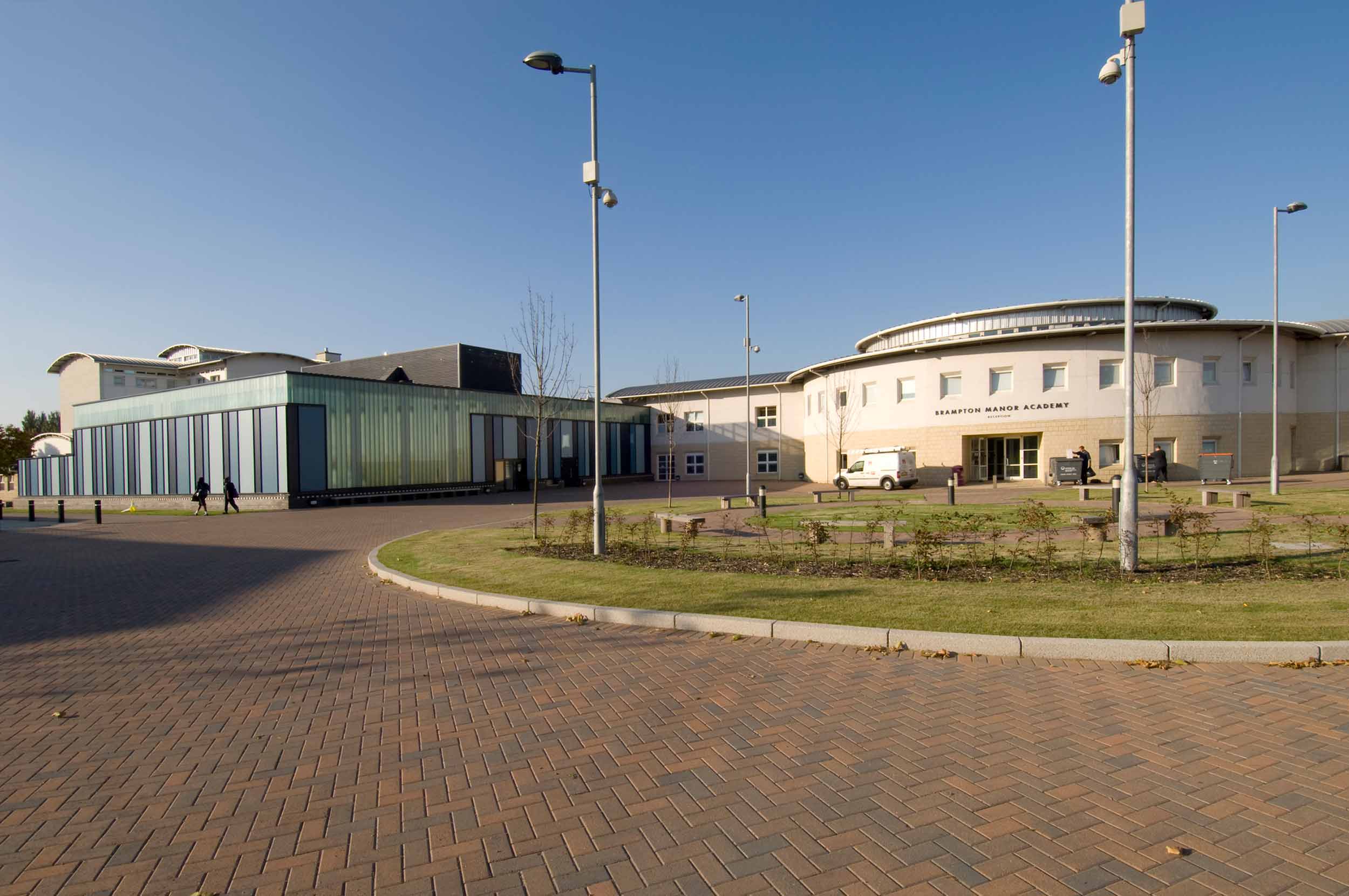
 25
25 'On Weaving'
'On Weaving' The JJ Mack
The JJ Mack The Farmiloe.
The Farmiloe. Pure
Pure  Tabernacle
Tabernacle  2–4 Whitworth
2–4 Whitworth White City
White City  Aloft
Aloft  NXQ
NXQ TTP
TTP Two
Two 'Radiant Lines'
'Radiant Lines' A Brick
A Brick One
One The Stephen A. Schwarzman
The Stephen A. Schwarzman Albert Bridge House.
Albert Bridge House. Edgar's
Edgar's Luton Power Court
Luton Power Court St Pancras
St Pancras Wind Sculpture
Wind Sculpture Sentosa
Sentosa The
The Liverpool
Liverpool Georges Malaika
Georges Malaika Reigate
Reigate Cherry
Cherry Khudi
Khudi Haus
Haus 10 Lewis
10 Lewis