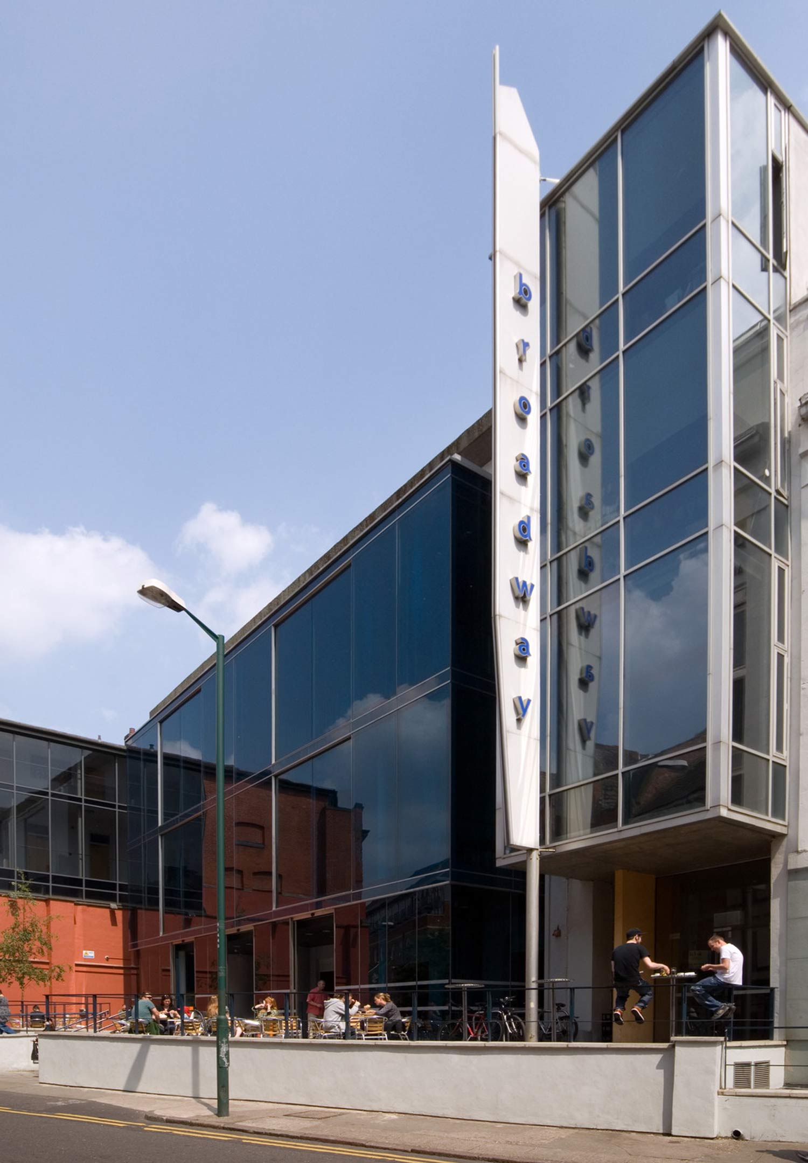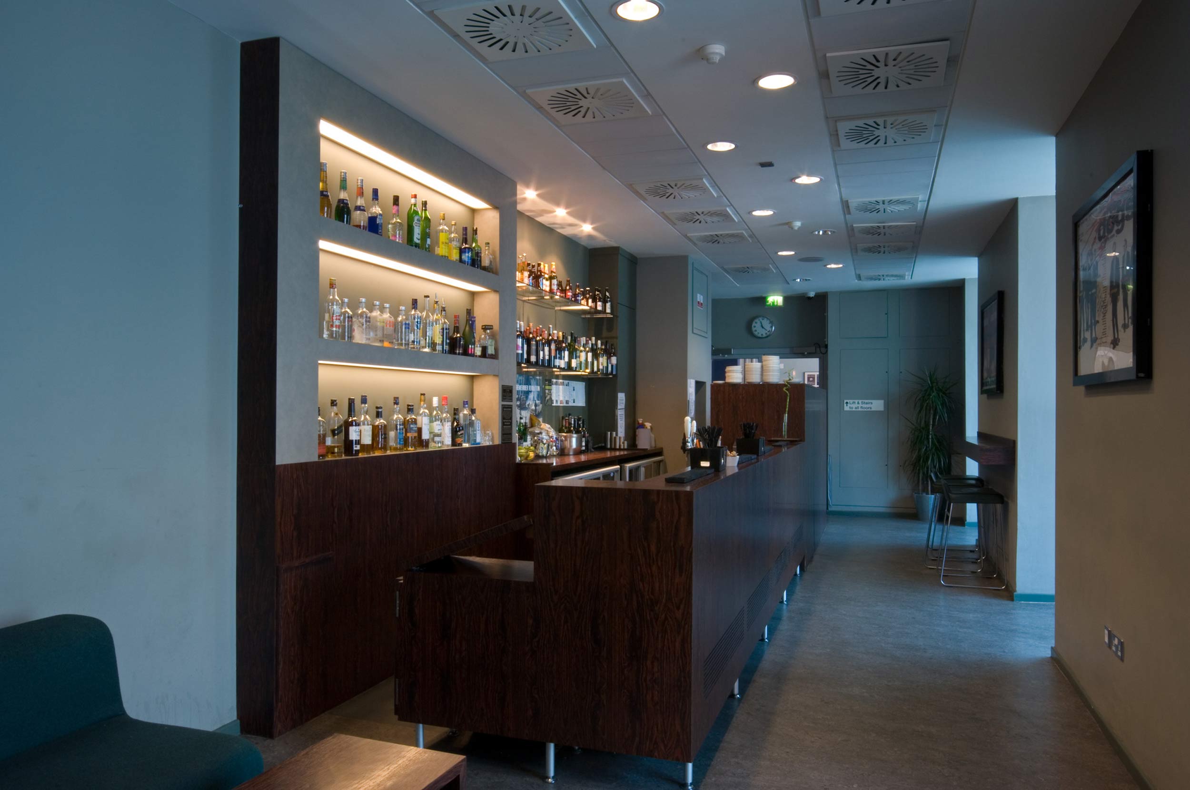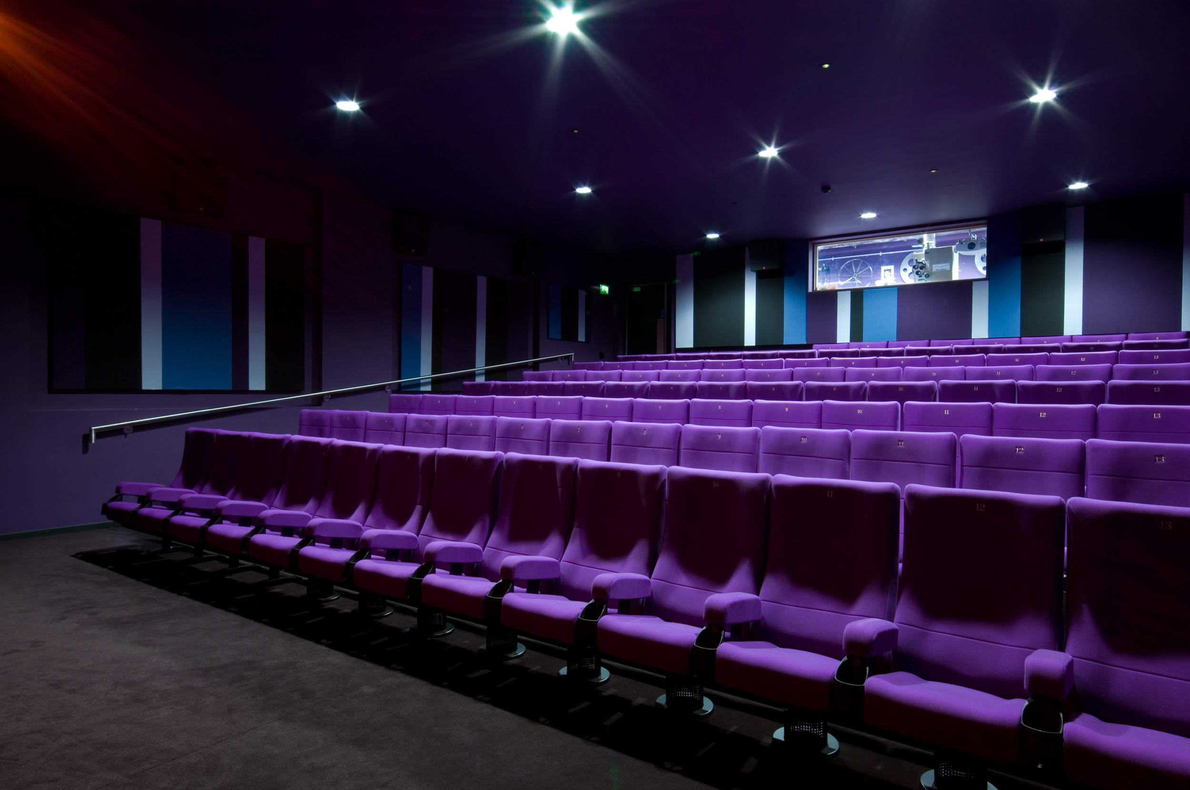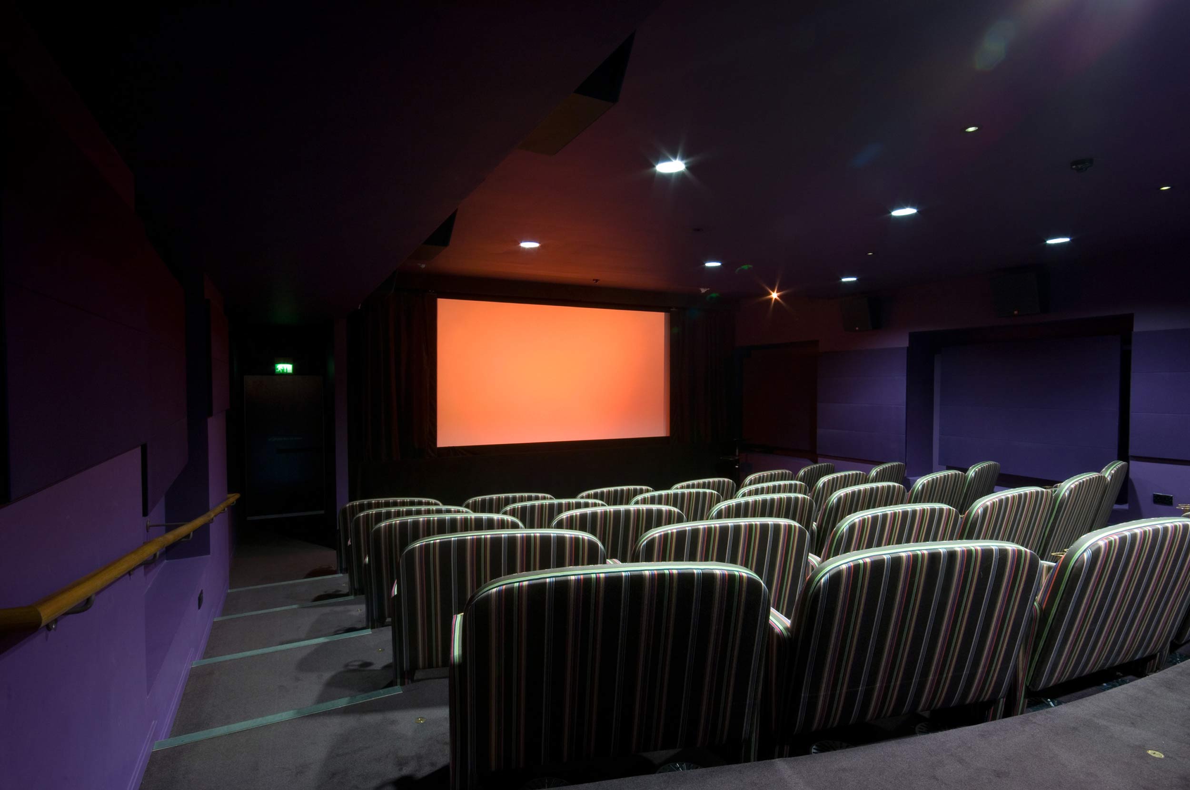
Nottingham Broadway Cinema and Media Centre is housed in a converted chapel built in 1880 and altered several times during the last century. This project involved an extension to the circulation areas along the sides of the building and two new cinema screens to be accommodated in the basement.
Addition of two new basement screens and circulations routes to this Nottingham Cinema
The building is founded on sandstone, and cave probing was carried out to find any hidden voids beneath the surface before the basement was excavated. A glass box has been designed for the front of the building to form a beautiful light space welcoming customers at the ground floor entrance and forming balconies at the first and second floors. The support for this has been carefully designed to thread around the existing colonnades without adding load to their weak masonry structure. The construction methods and sequence were designed to allow the existing main cinema screen to remain fully operational for the whole of the construction programme.

The design also provided a further two-screen facility located in a ‘roof-box’ constructed over the existing building. This roof box spanned the entire distance clear across the existing building to facilitate construction whilst the cinema below remained live. Cost constraints have meant that the roof box was not constructed during the initial phase.


 25
25 'On Weaving'
'On Weaving' The JJ Mack
The JJ Mack The Farmiloe.
The Farmiloe. Pure
Pure  Tabernacle
Tabernacle  2–4 Whitworth
2–4 Whitworth White City
White City  Aloft
Aloft  NXQ
NXQ TTP
TTP Two
Two 'Radiant Lines'
'Radiant Lines' A Brick
A Brick One
One The Stephen A. Schwarzman
The Stephen A. Schwarzman Albert Bridge House.
Albert Bridge House. Edgar's
Edgar's Luton Power Court
Luton Power Court St Pancras
St Pancras Wind Sculpture
Wind Sculpture Sentosa
Sentosa The
The Liverpool
Liverpool Georges Malaika
Georges Malaika Reigate
Reigate Cherry
Cherry Khudi
Khudi Haus
Haus 10 Lewis
10 Lewis