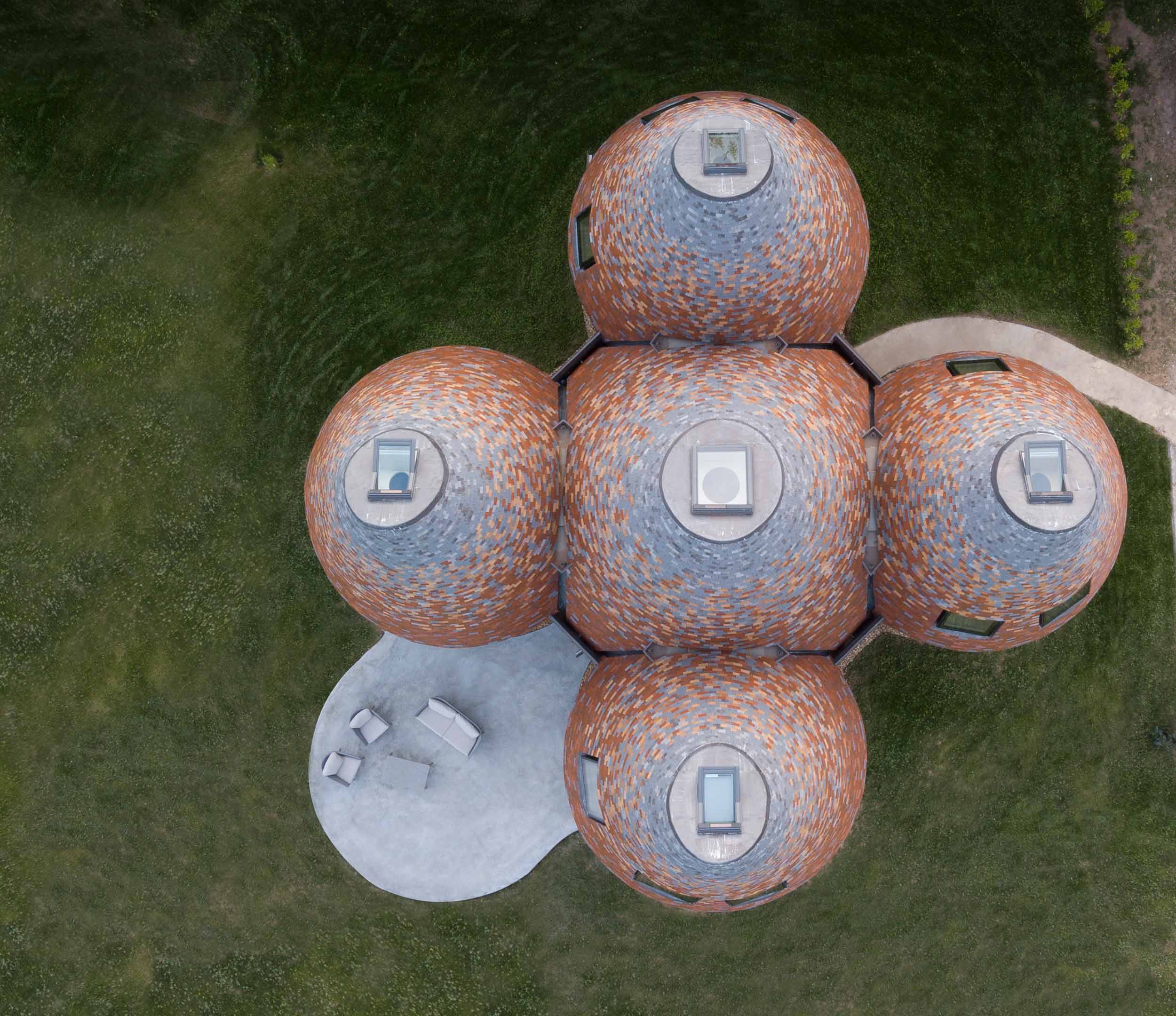
The traditional oast house is used for drying hops but in this case architects ACME have reimagined the traditional Kent structures and created a stunning new residence for a private client. Bumper’s Oast used the skills and trade of the local area to develop the four-bedroom home in Kent’s countryside.
Contemporary reimagining of the traditional oast houses of Kent transformed into a residence
Comprised of five shingle-clade towers and a timber frame, Bumper’s Oast rises above the surrounding landscape with its distinct style, providing a family home which is not only inviting and welcoming but architecturally stunning. The home features triple-height spaces, set around a central atrium. Each of the four surrounding towers function as individual sanctuaries for residents.
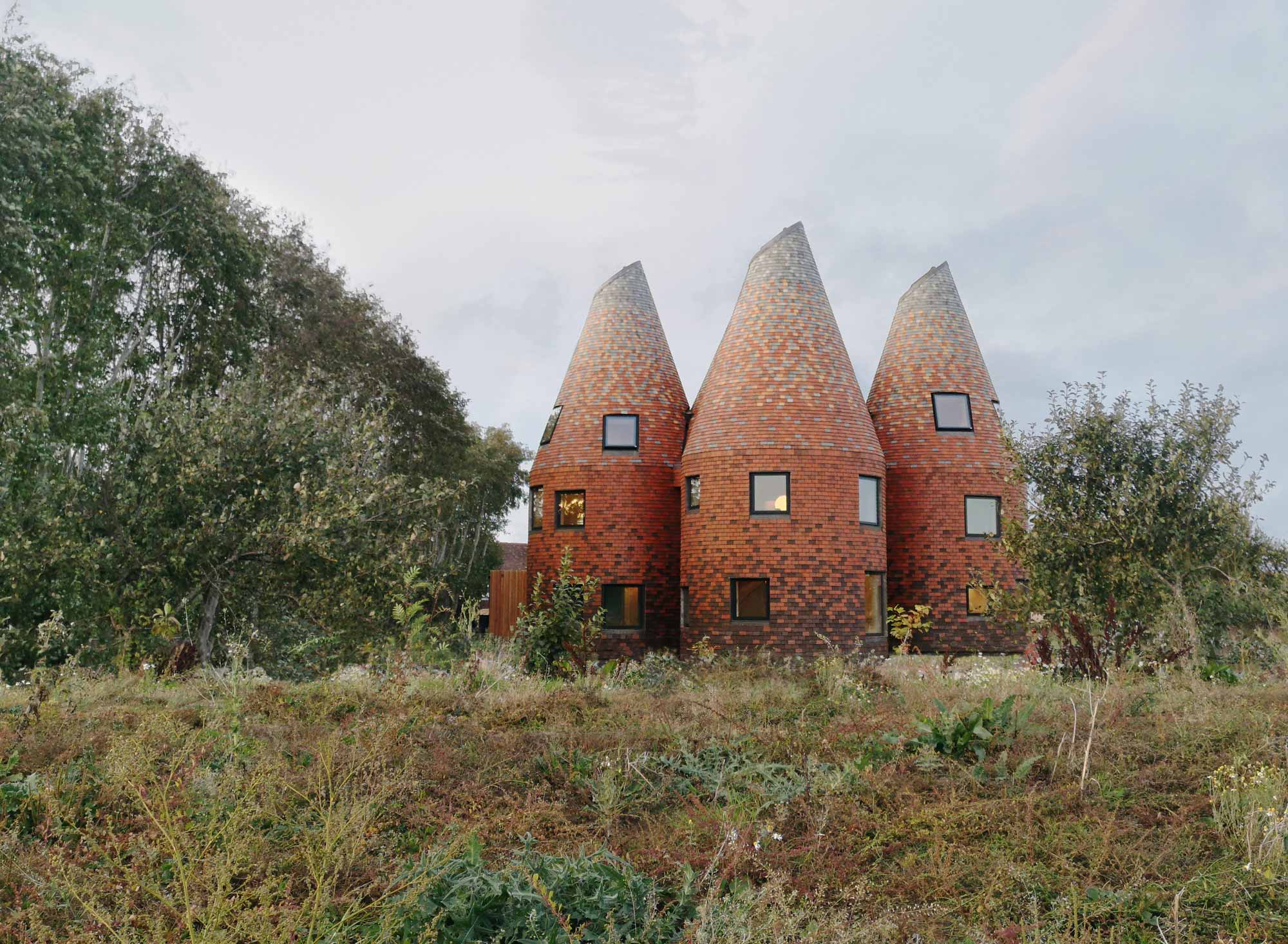
The choice of materials not only lend to the aesthetic of the home, but ensures it is energy efficient by using an extremely insulated timber structure and a clay tile rainscreen façade.
We worked alongside ACME in the early stages of the project, providing a feasibility study for the structure as well as designing the foundations.
2021 RIBA South East Award
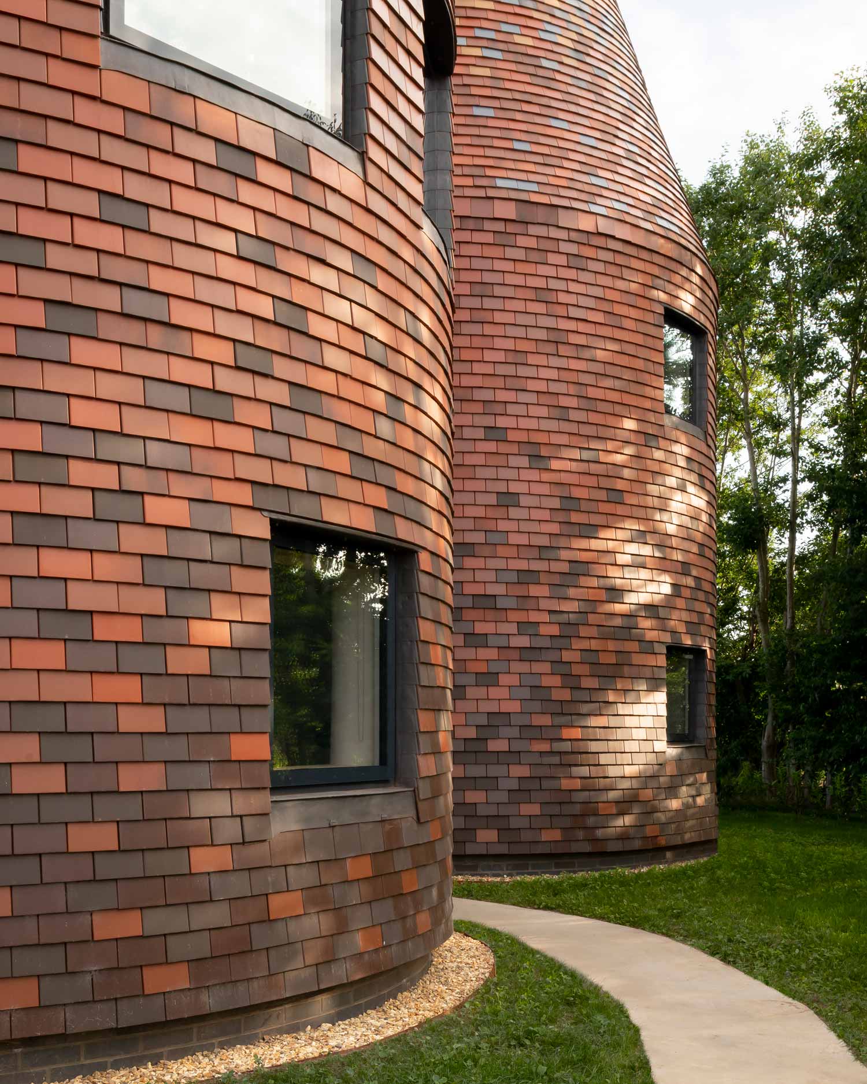
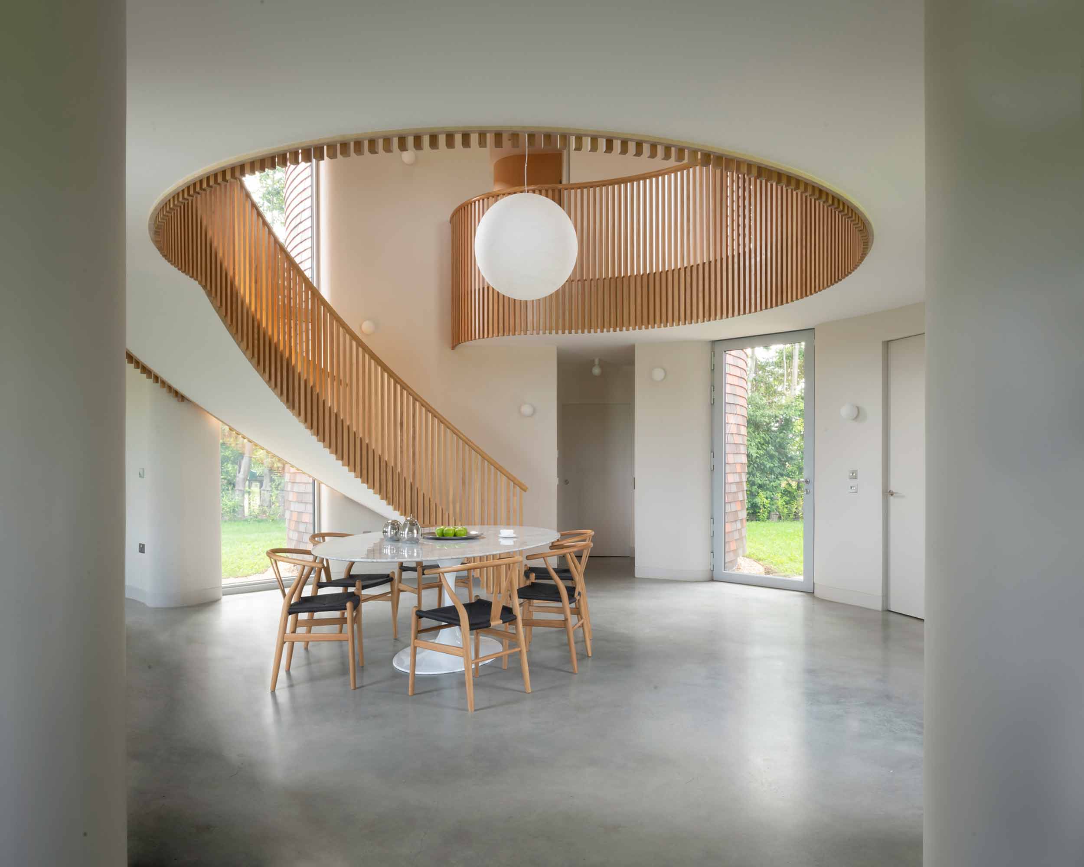
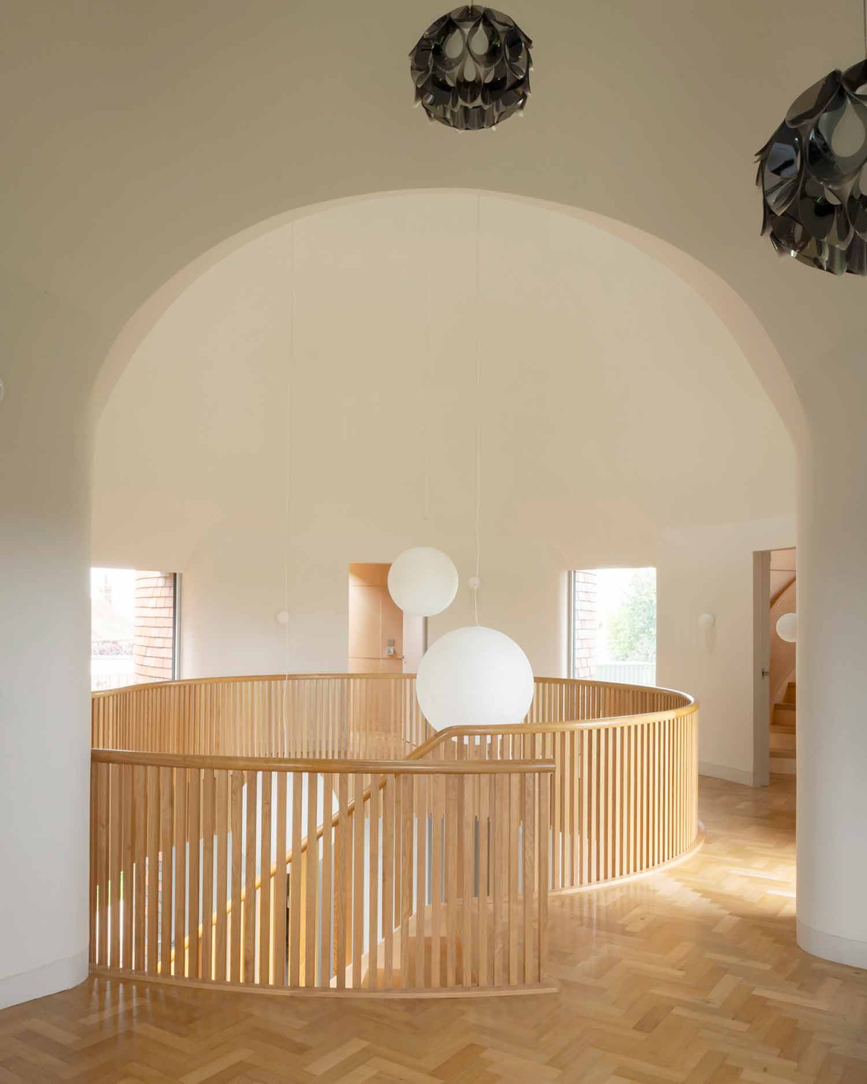
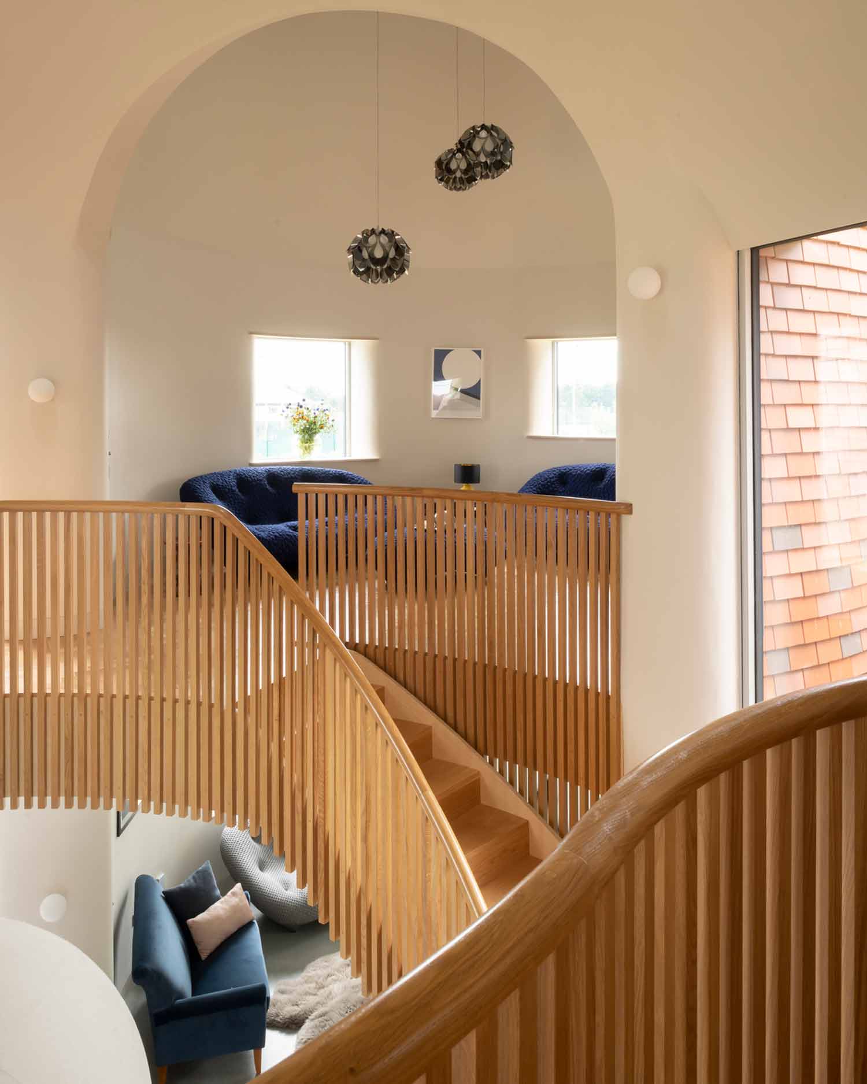
 25
25 'On Weaving'
'On Weaving' The JJ Mack
The JJ Mack The Farmiloe.
The Farmiloe. Pure
Pure  Tabernacle
Tabernacle  2–4 Whitworth
2–4 Whitworth White City
White City  Aloft
Aloft  NXQ
NXQ TTP
TTP Two
Two 'Radiant Lines'
'Radiant Lines' A Brick
A Brick One
One The Stephen A. Schwarzman
The Stephen A. Schwarzman Albert Bridge House.
Albert Bridge House. Edgar's
Edgar's Luton Power Court
Luton Power Court St Pancras
St Pancras Wind Sculpture
Wind Sculpture Sentosa
Sentosa The
The Liverpool
Liverpool Georges Malaika
Georges Malaika Reigate
Reigate Cherry
Cherry Khudi
Khudi Haus
Haus 10 Lewis
10 Lewis