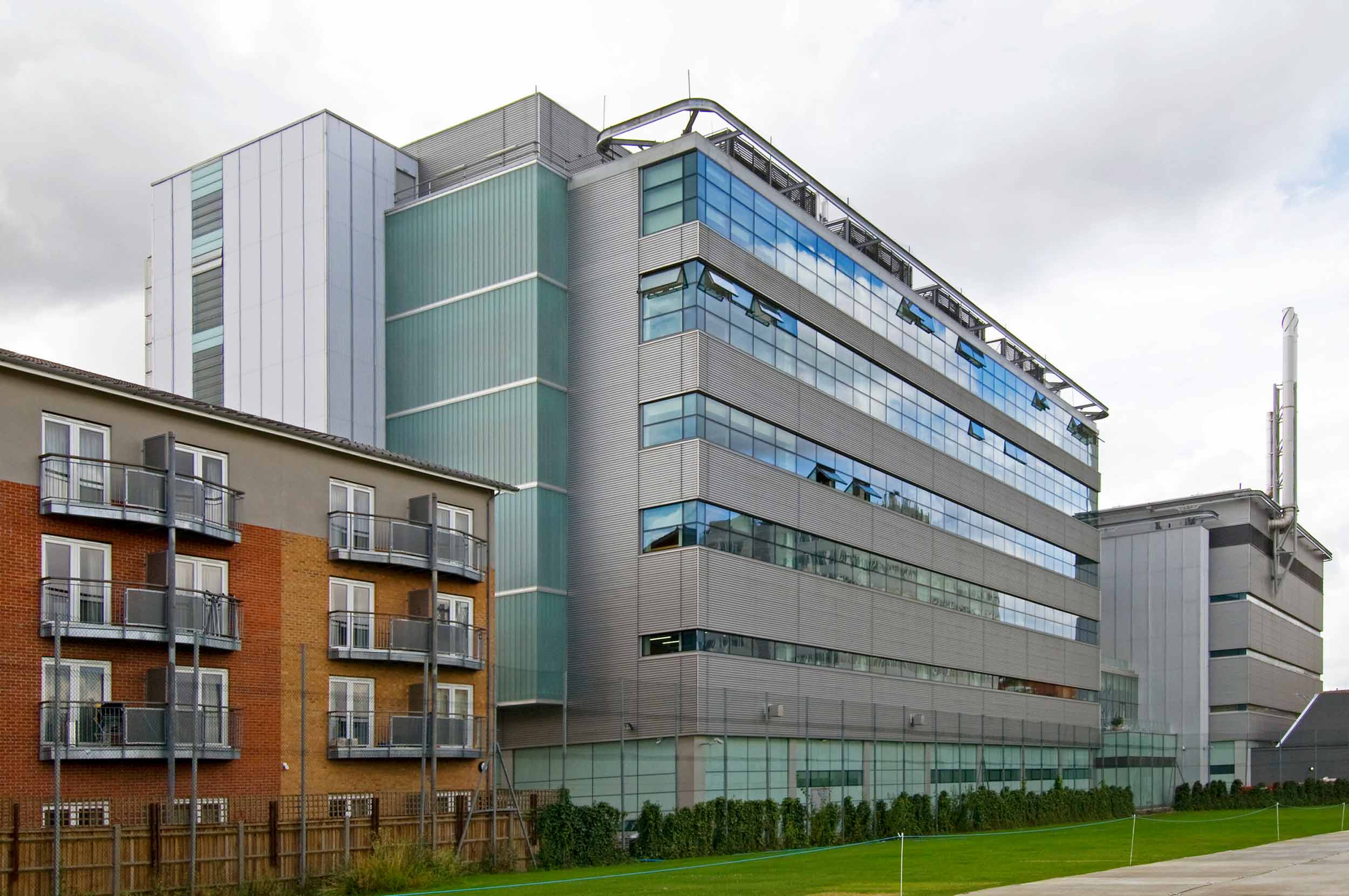
As Imperial College continued to develop their amenities to attract the brightest minds, they approached us to work alongside architects Sheppard Robson to create a new medical research centre in partnership with GSK. This tiered structure, close to the existing Queen Charlotte Hospital in London’s Hammersmith, houses the latest imaging technology behind sleek façades of stainless steel and glass.
A new medical research centre with a tiered structure and sleek façades
Restrictions resulted from the site’s urban location, and included potential issues with working hours, crane oversailing and party wall agreements. The site had previously been home to a school, empty for several years, and still held several buildings that were to be demolished to ground slab level.
We advised that groundworks beneath this should allow for the removal of obstructions and possible existing basements prior to the installation of a new basement. Piled foundations were adopted across the scheme due to the irregular grid arrangements above, which varied according to use.
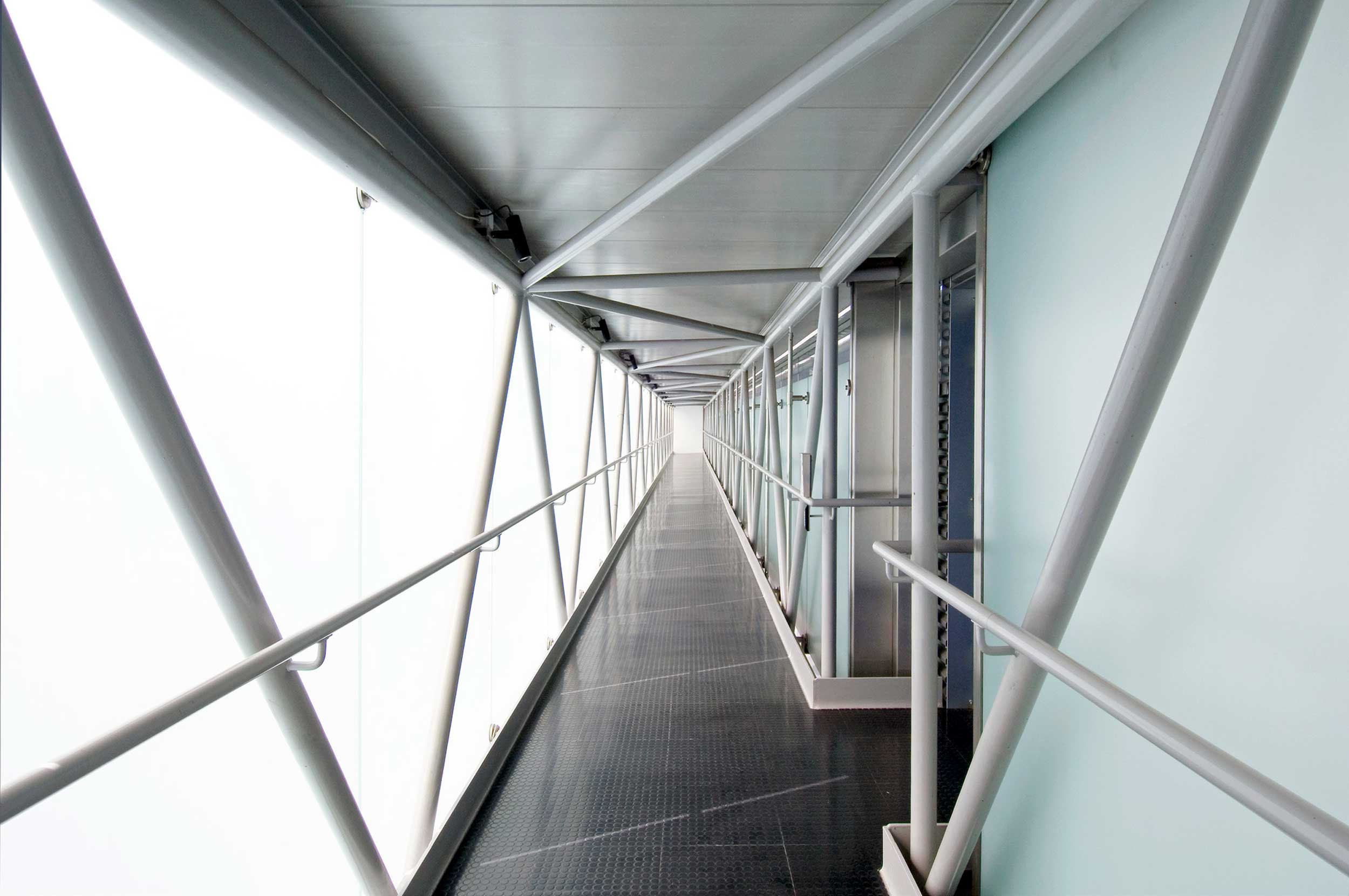
Superstructure works comprised two new concrete flat slab and column buildings, long and narrow in plan and linked via steel truss link bridges across a central, steel-roofed atrium. The two-storey atrium is fully glazed with self-supporting panels, and separate steel trusses bearing the roof loads.
The first block, on the southern side of the site, houses the building’s laboratories, the brief for which was to provide spaces that were as flexible and future-proof as possible; the adjacent building comprises associated office and administration space.
A striking feature is the steel-framed epistitial wall that provides an accessible and semi-exposed service route between high-level plant and laboratories at each level, whilst also aiding ventilation and acting as a thermal buffer. Glass panels were originally considered, but were replaced by perforated stainless steel, with each panel supported vertically and laterally by its connection to the access walkway, which is in turn supported by steel hangers above each storey.
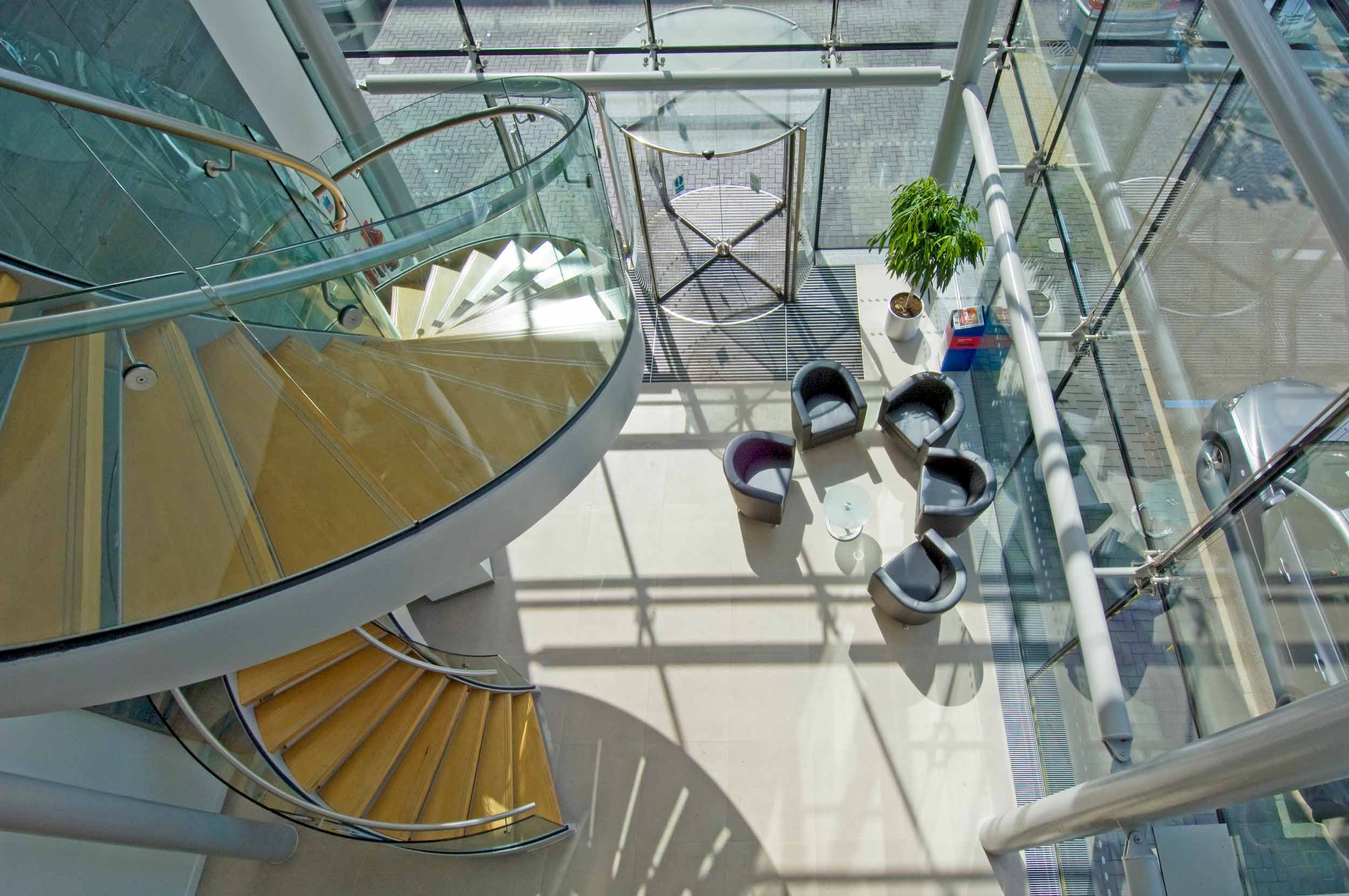
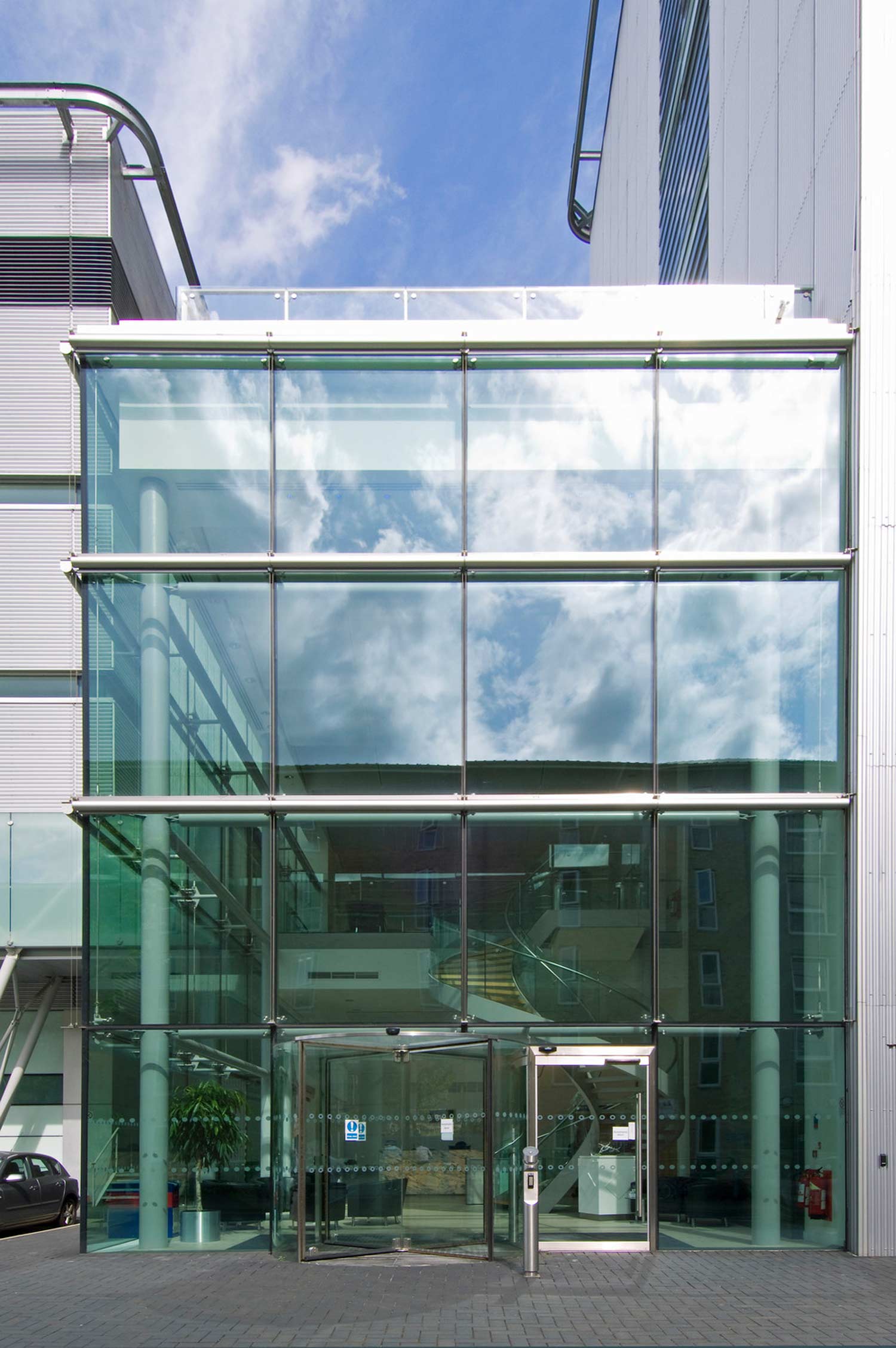
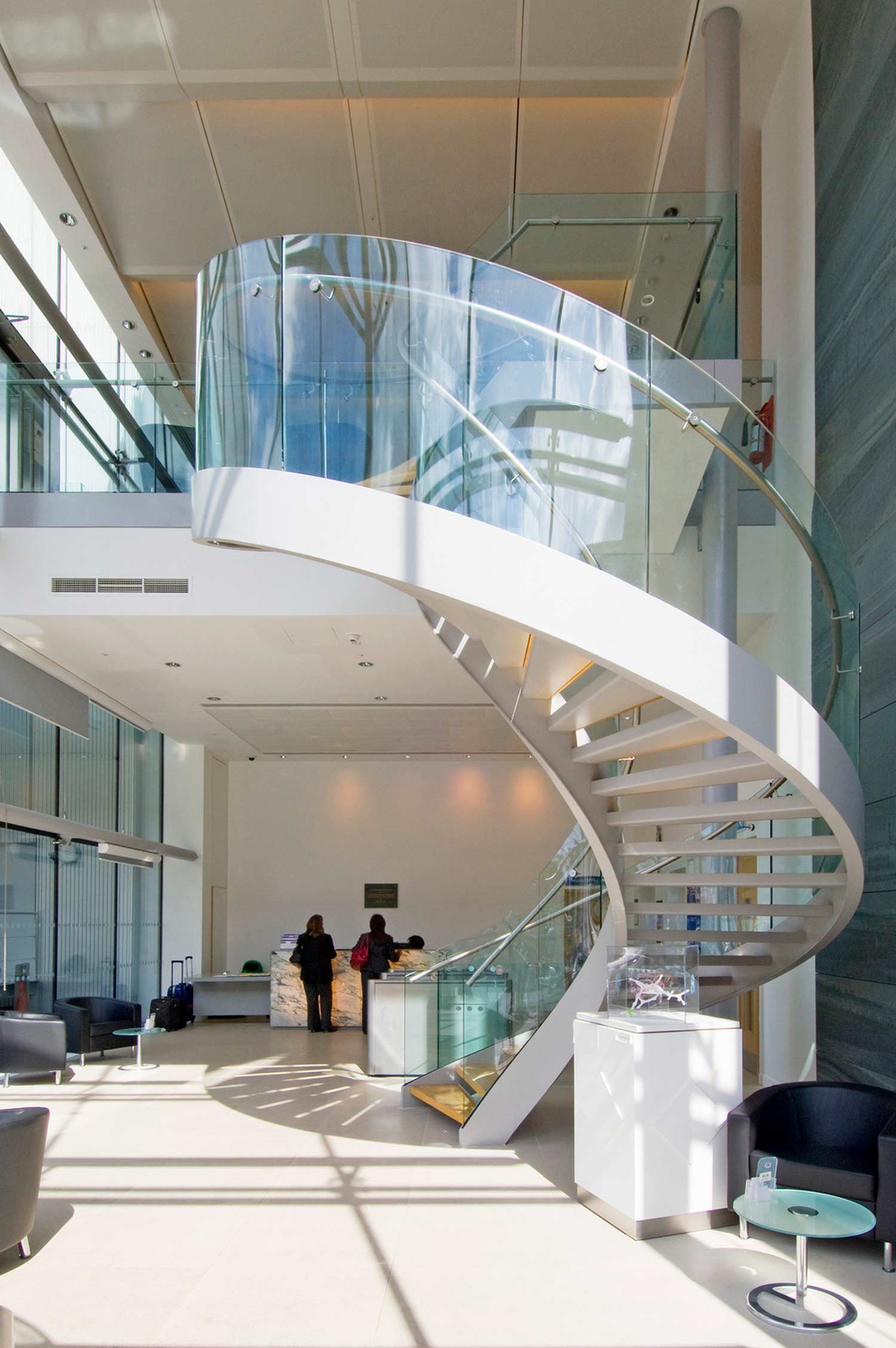
 25
25 'On Weaving'
'On Weaving' The JJ Mack
The JJ Mack The Farmiloe.
The Farmiloe. Pure
Pure  Tabernacle
Tabernacle  2–4 Whitworth
2–4 Whitworth White City
White City  Aloft
Aloft  NXQ
NXQ TTP
TTP Two
Two 'Radiant Lines'
'Radiant Lines' A Brick
A Brick One
One The Stephen A. Schwarzman
The Stephen A. Schwarzman Albert Bridge House.
Albert Bridge House. Edgar's
Edgar's Luton Power Court
Luton Power Court St Pancras
St Pancras Wind Sculpture
Wind Sculpture Sentosa
Sentosa The
The Liverpool
Liverpool Georges Malaika
Georges Malaika Reigate
Reigate Cherry
Cherry Khudi
Khudi Haus
Haus 10 Lewis
10 Lewis