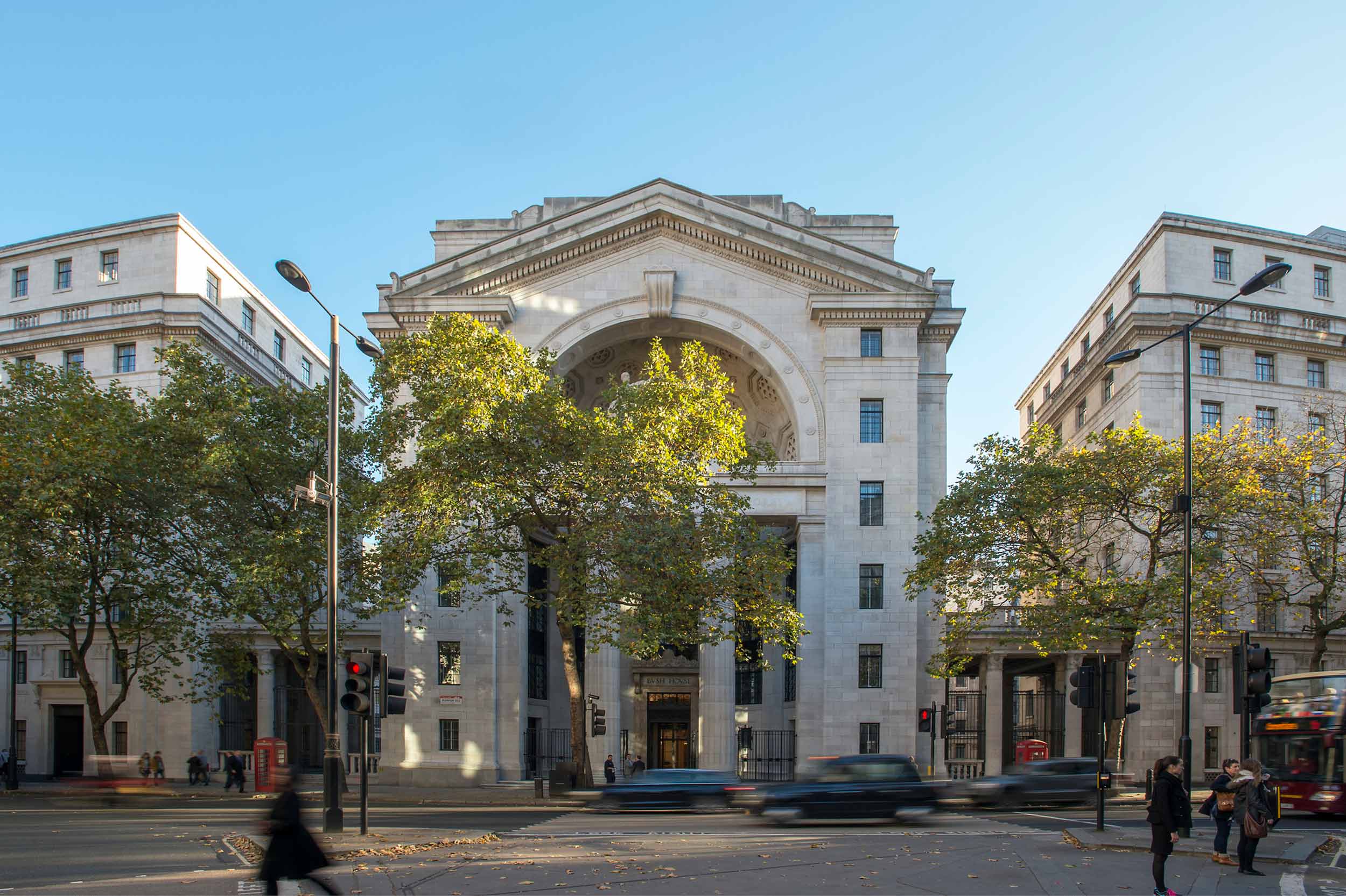
This project comprised the refurbishment of one of London’s most iconic addresses, Bush House, erstwhile home of the BBC World Service since 1941. This included the Centre Block, North-East Wing, South-East Wing and Melbourne House, which now serve as part of the Strand Campus of King’s College London.
Refurbishment of this iconic office building once used by the BBC
The existing buildings, constructed during the 1920s, were originally built to house a centre for trade and commerce, and were occupied by the BBC during the Second World War. Several elements within the buildings, such as lifts and staircases, are listed elements and are considered to hold significant historical value, so the refurbishment works had to be sensitive to these critical areas.
Our investigations revealed that a number of different methods were employed in the construction of the various, interlinked buildings. Most significant was the discovery of a long-forgotten proprietary clay brick system which posed myriad challenges during the refurbishment process.
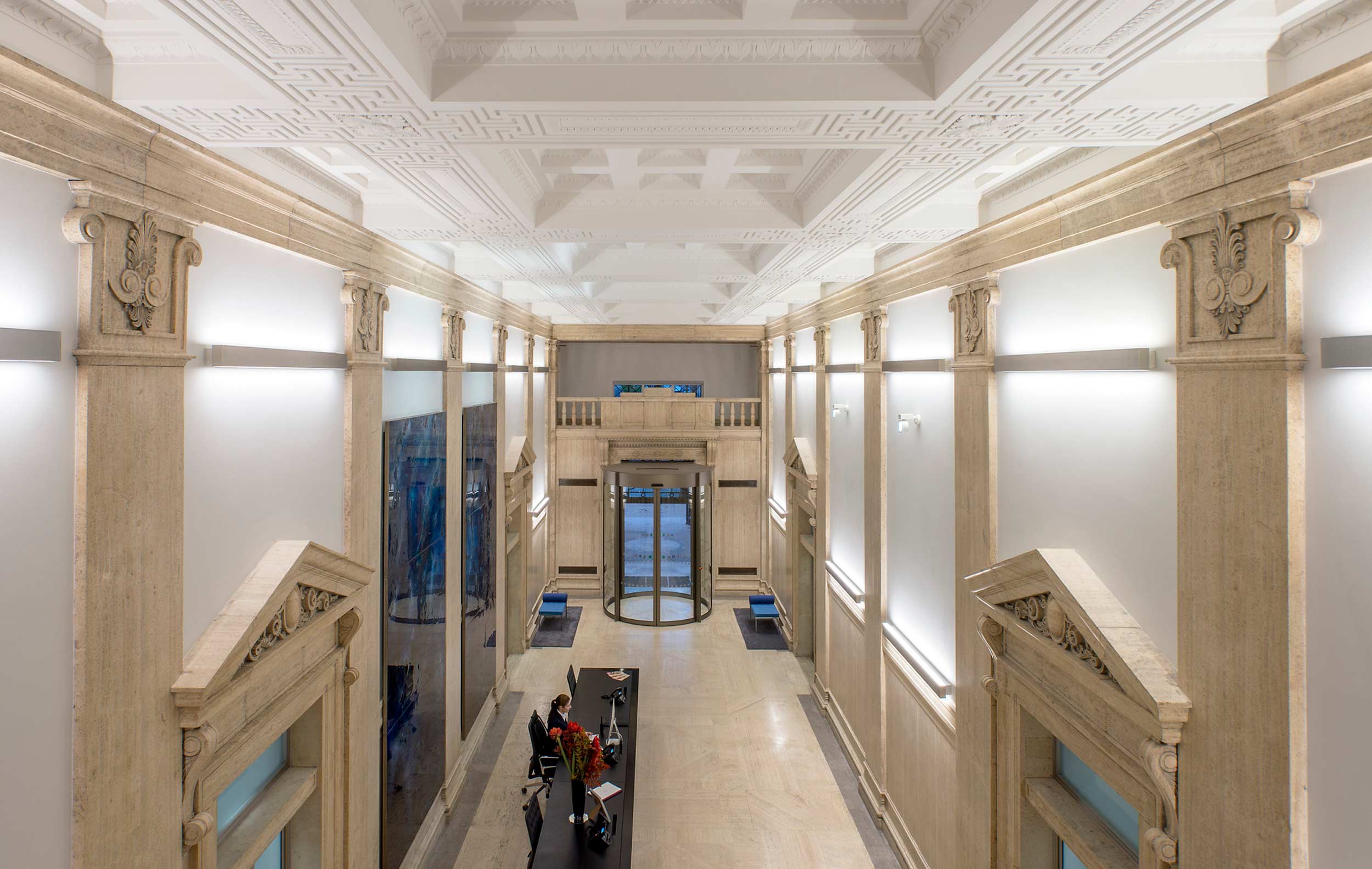
In the Centre Block (renamed Bush House), the existing basement’s double-height plant space has been infilled, with the plant relocated to the top floor: the level eleven floor slab has also been removed to create an open space. Raking props restrain the top of the wall here.
The North-East Wing (now King House) and the South-East Wing (Strand House) have had a variety of alterations including the extension of stair cores to create more risers and bathrooms, and the infill of light well structures. Similar modifications were introduced to Melbourne House, as well as the installation of a new lift.
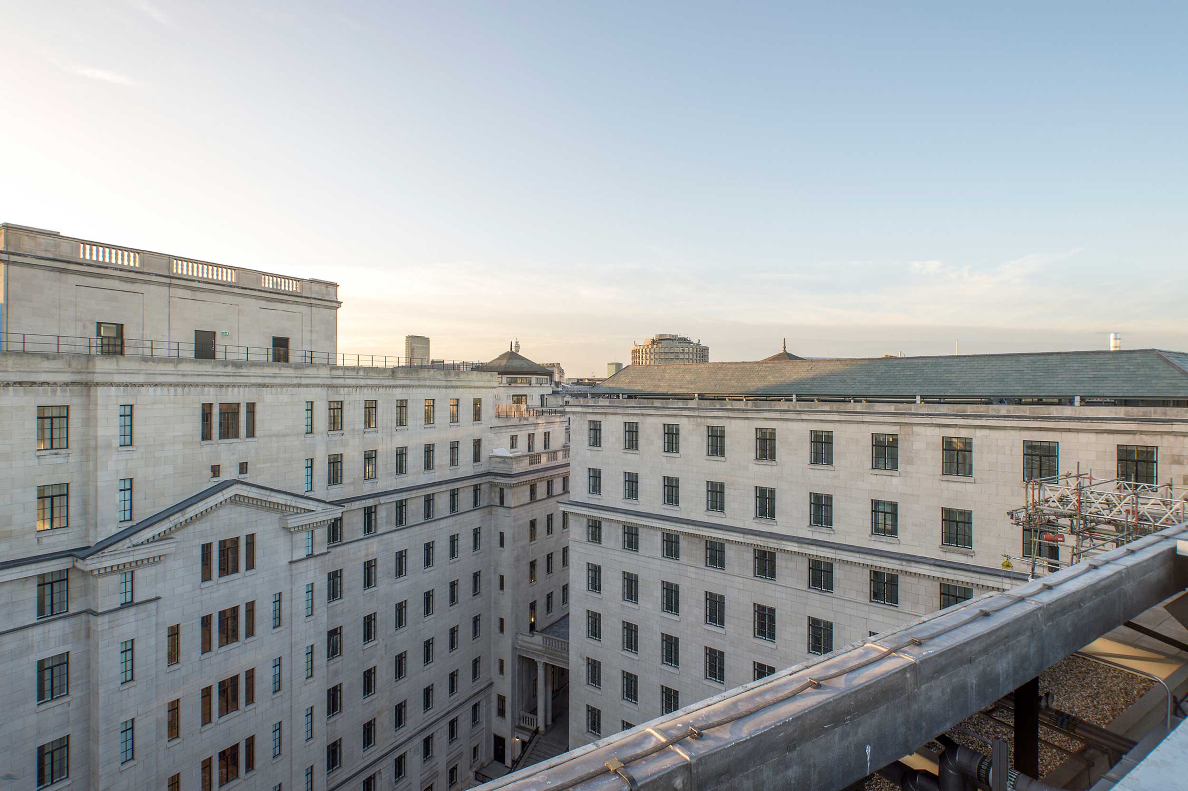
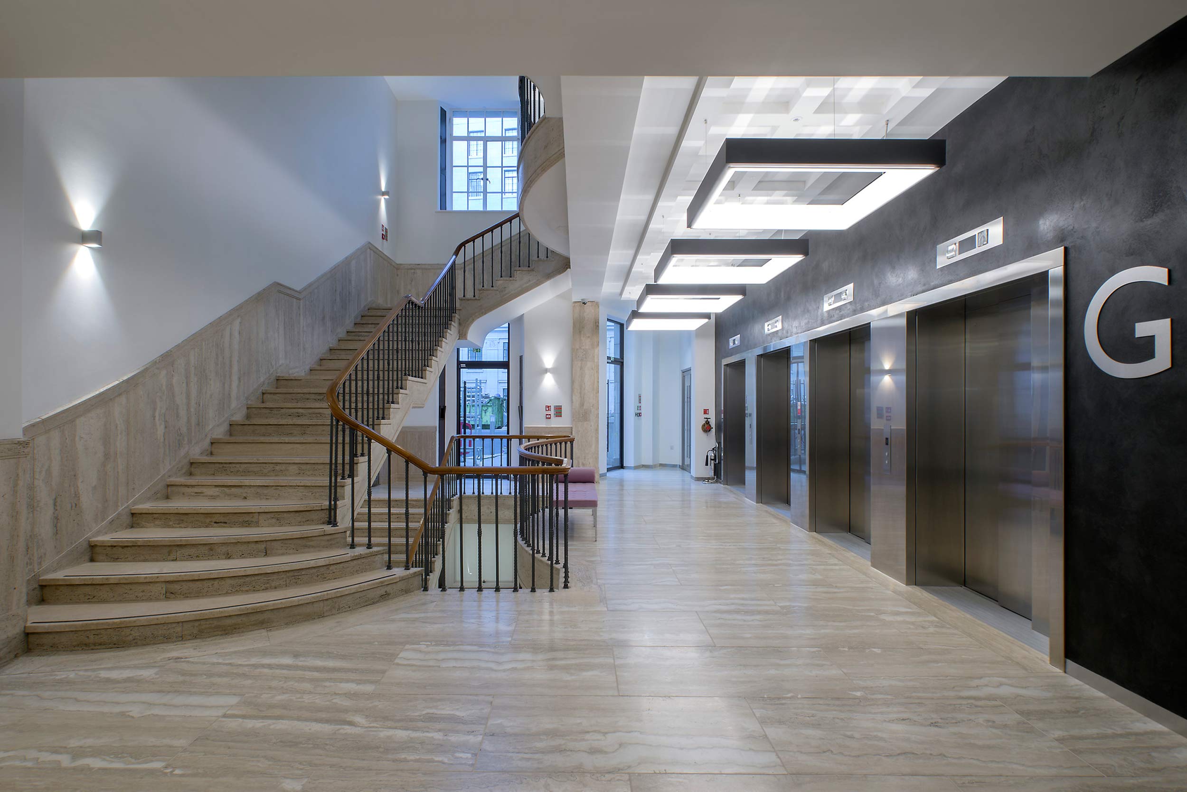
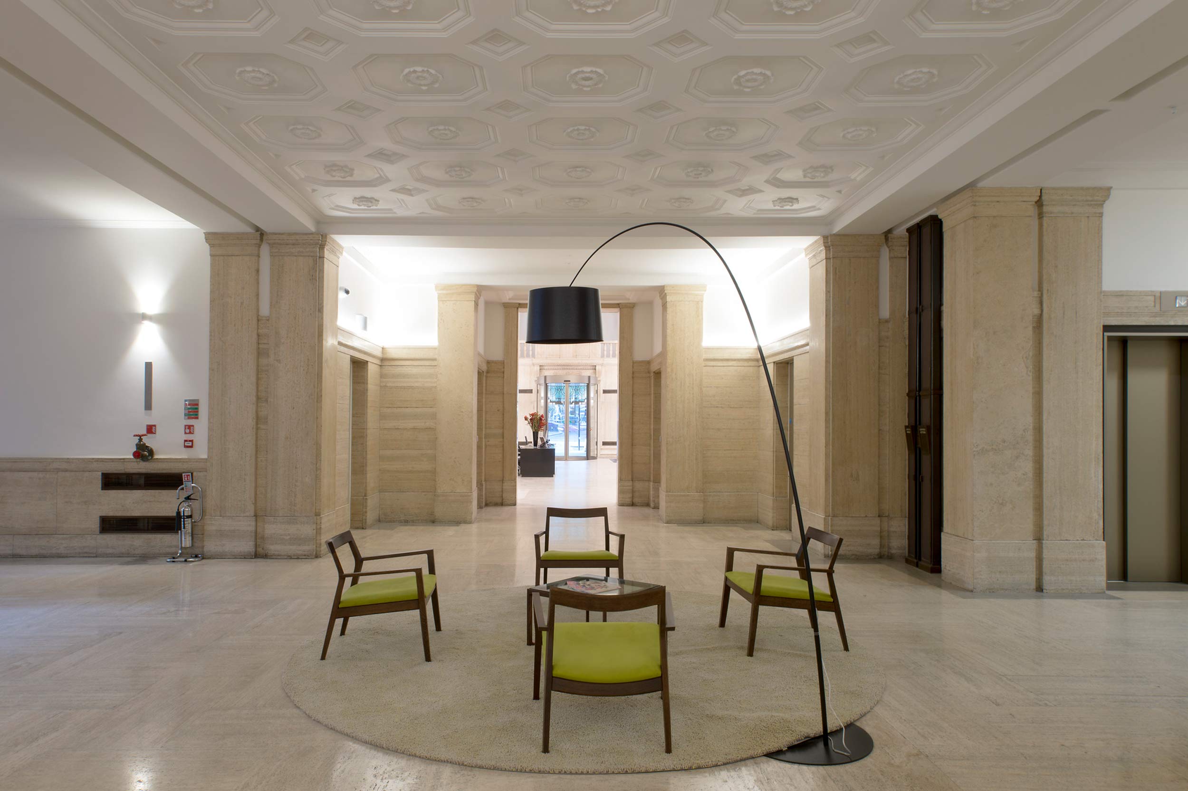
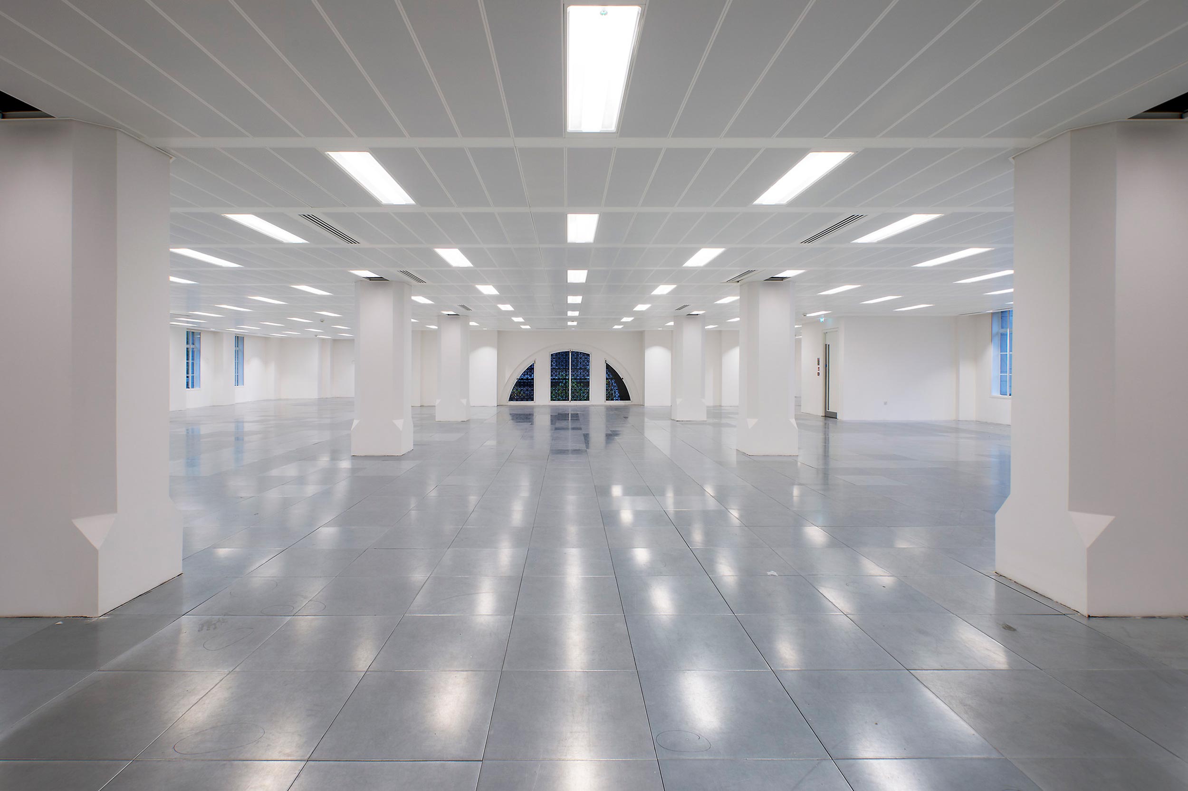
 25
25 'On Weaving'
'On Weaving' The JJ Mack
The JJ Mack The Farmiloe.
The Farmiloe. Pure
Pure  Tabernacle
Tabernacle  2–4 Whitworth
2–4 Whitworth White City
White City  Aloft
Aloft  NXQ
NXQ TTP
TTP Two
Two 'Radiant Lines'
'Radiant Lines' A Brick
A Brick One
One The Stephen A. Schwarzman
The Stephen A. Schwarzman Albert Bridge House.
Albert Bridge House. Edgar's
Edgar's Luton Power Court
Luton Power Court St Pancras
St Pancras Wind Sculpture
Wind Sculpture Sentosa
Sentosa The
The Liverpool
Liverpool Georges Malaika
Georges Malaika Reigate
Reigate Cherry
Cherry Khudi
Khudi Haus
Haus 10 Lewis
10 Lewis