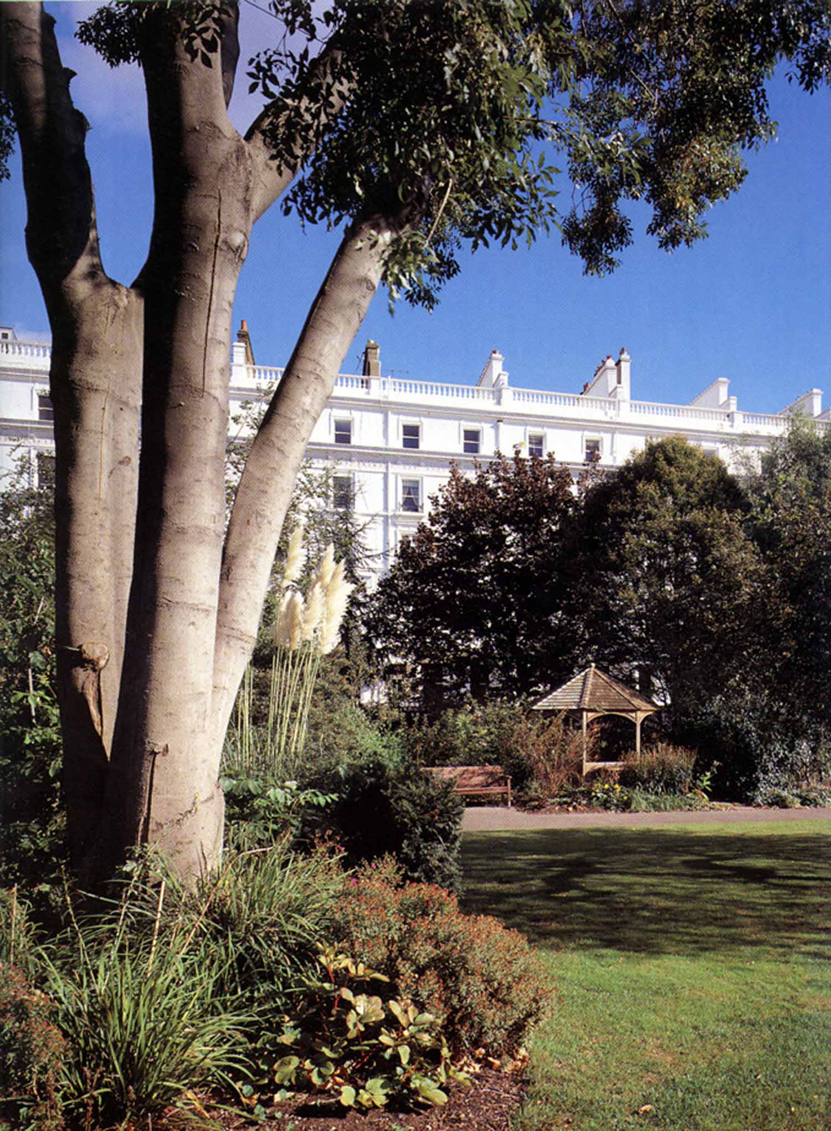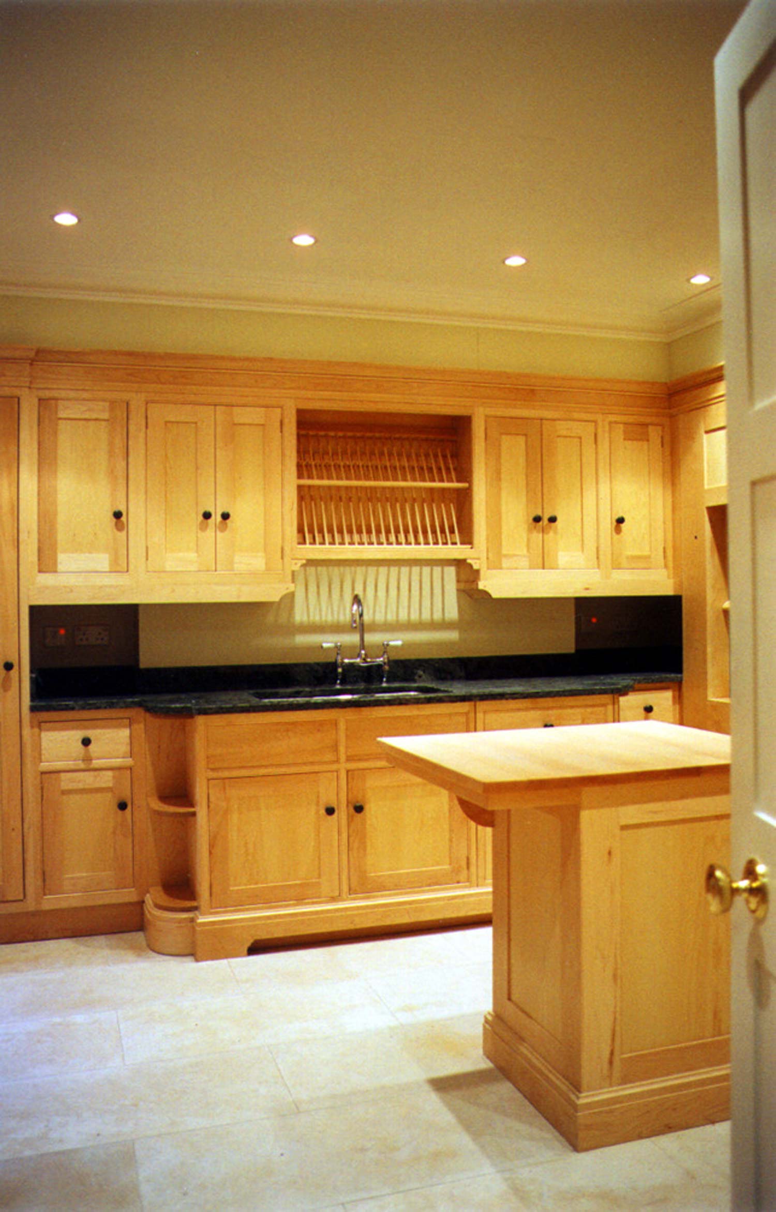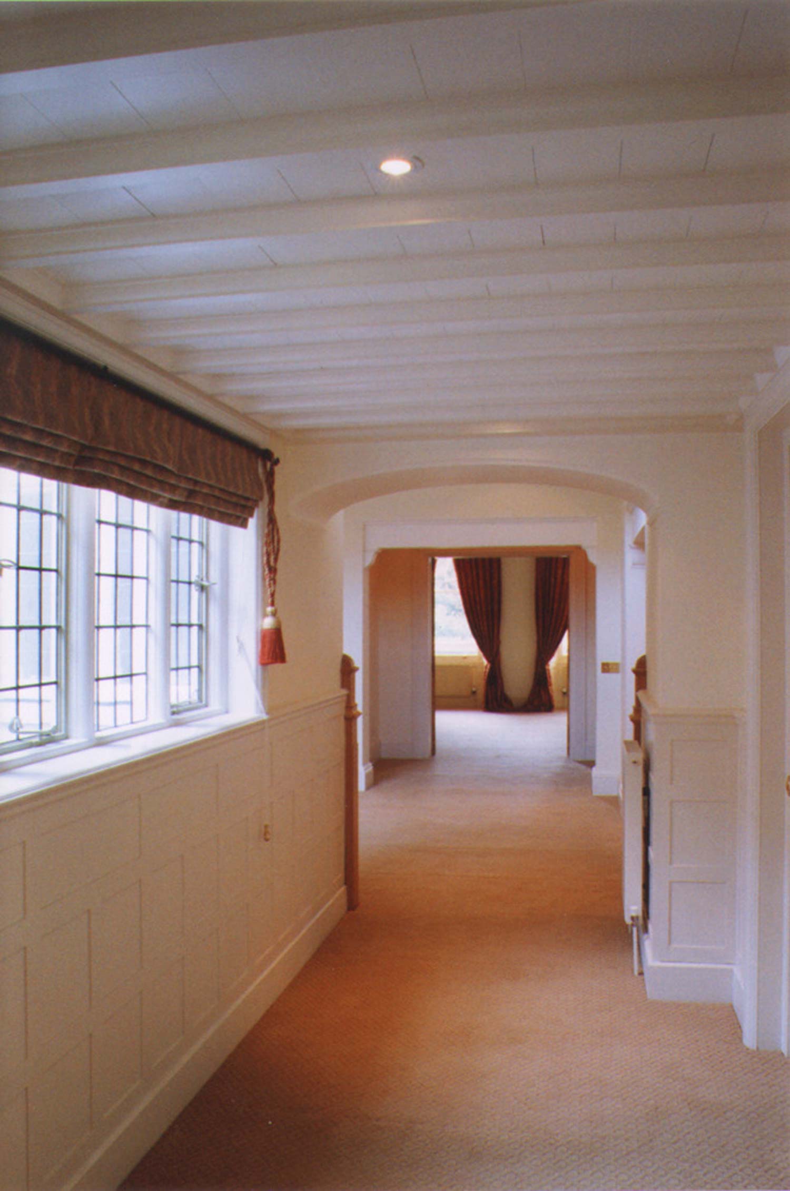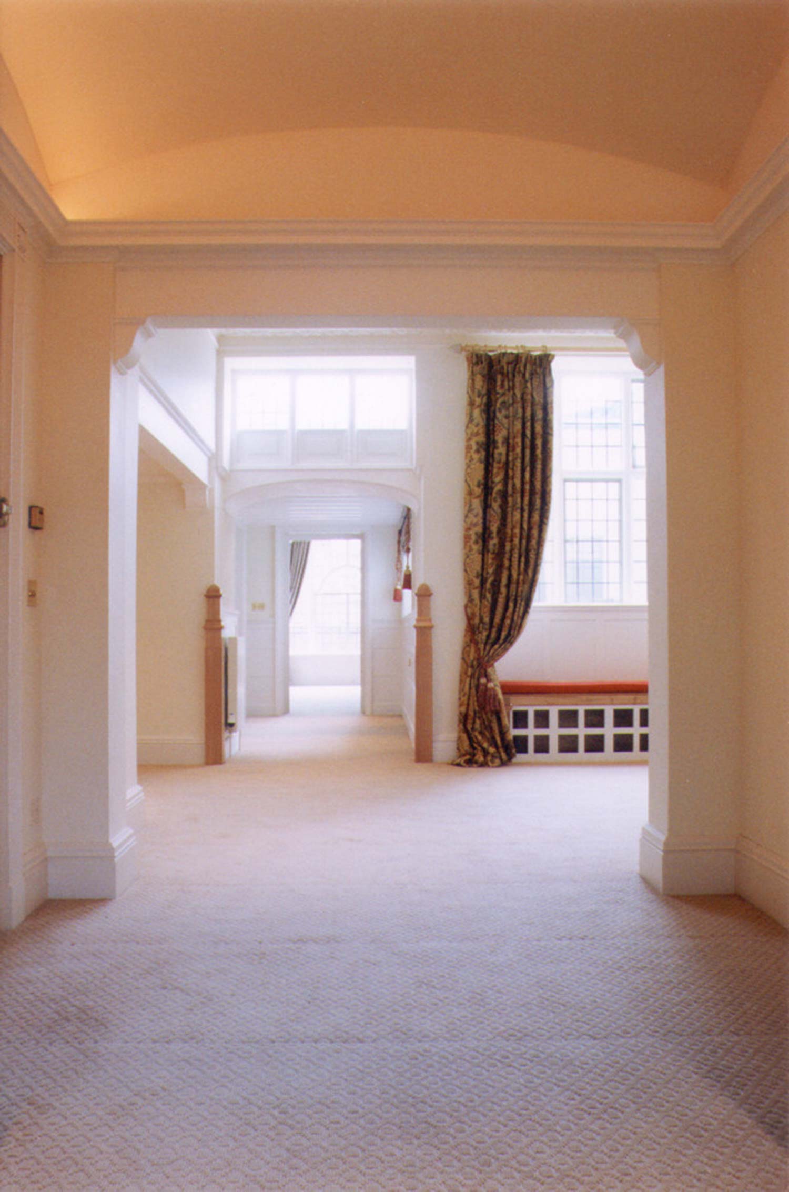
We were appointed by Cadogan Estates as structural engineers for the phased refurbishment and restoration of their properties around Cadogan Place in west London, working with PDP London. These Victorian properties have up to six storeys and contain between three and four residential units each.
Restoration of a number of residential properties around Cadogan Place in West London.
The structural work generally involved a detailed structural survey, including exploratory works and material testing, to establish the form and condition of the fabric followed by the repair of any distress found. In addition to this modifications were required such as the opening up and/or relocation of internal load-bearing walls, and introduction of new staircases plus new floor slabs at basement level. The budget for each unit was somewhere between £ 350,000 and £ 1,000,000. Some of the properties required more significant structural works including the replacement of entire floors and roof structures.

The buildings are located in a conservation area and thus all proposals needed to be accepted by English Heritage who required the original style and features of the buildings to be maintained wherever possible. Work to individual units commenced generally when the leases expired with the adjacent properties usually still occupied, which dictated a sensitive and diplomatic approach being taken by the team.


 25
25 'On Weaving'
'On Weaving' The JJ Mack
The JJ Mack The Farmiloe.
The Farmiloe. Pure
Pure  Tabernacle
Tabernacle  2–4 Whitworth
2–4 Whitworth White City
White City  Aloft
Aloft  NXQ
NXQ TTP
TTP Two
Two 'Radiant Lines'
'Radiant Lines' A Brick
A Brick One
One The Stephen A. Schwarzman
The Stephen A. Schwarzman Albert Bridge House.
Albert Bridge House. Edgar's
Edgar's Luton Power Court
Luton Power Court St Pancras
St Pancras Wind Sculpture
Wind Sculpture Sentosa
Sentosa The
The Liverpool
Liverpool Georges Malaika
Georges Malaika Reigate
Reigate Cherry
Cherry Khudi
Khudi Haus
Haus 10 Lewis
10 Lewis