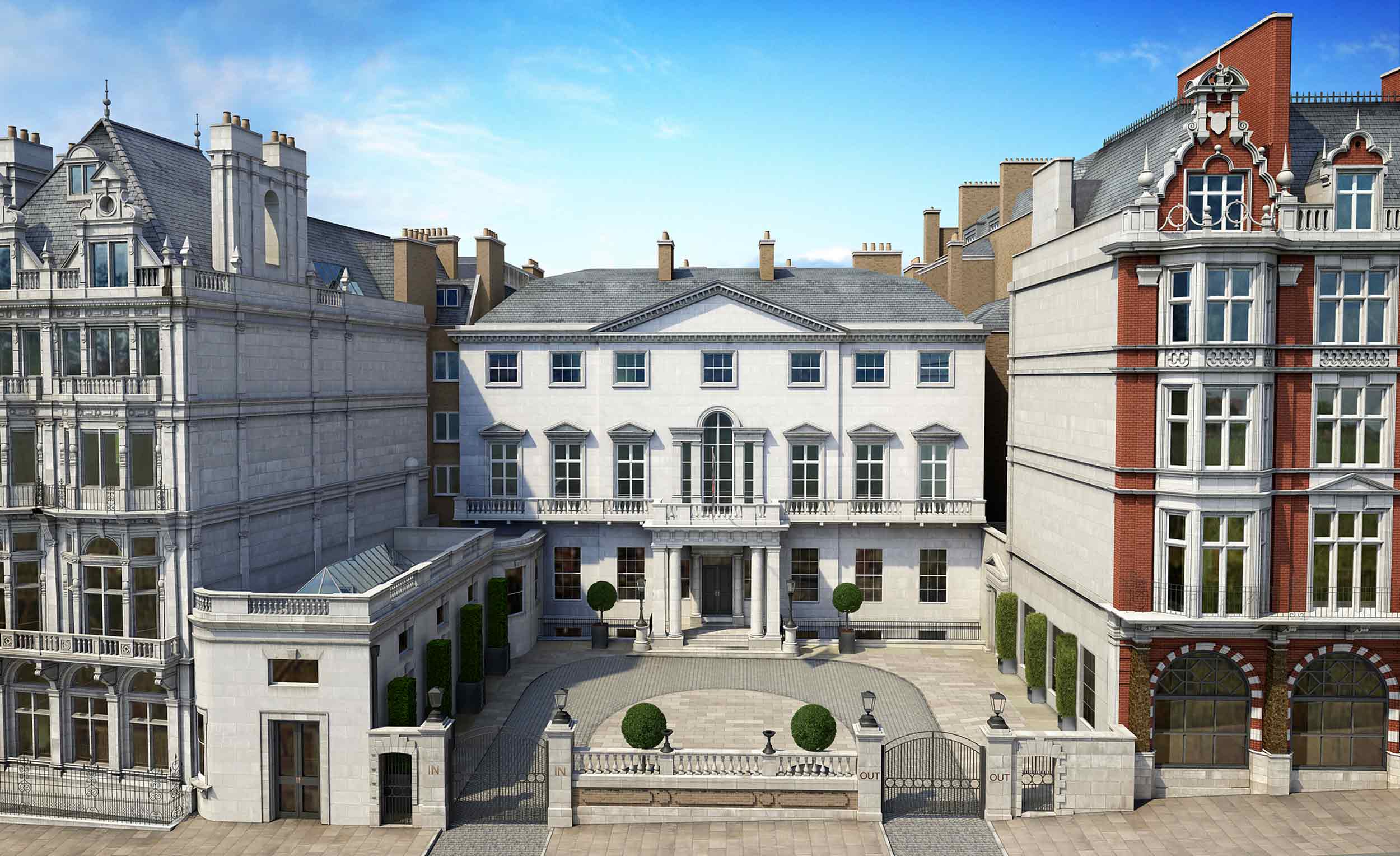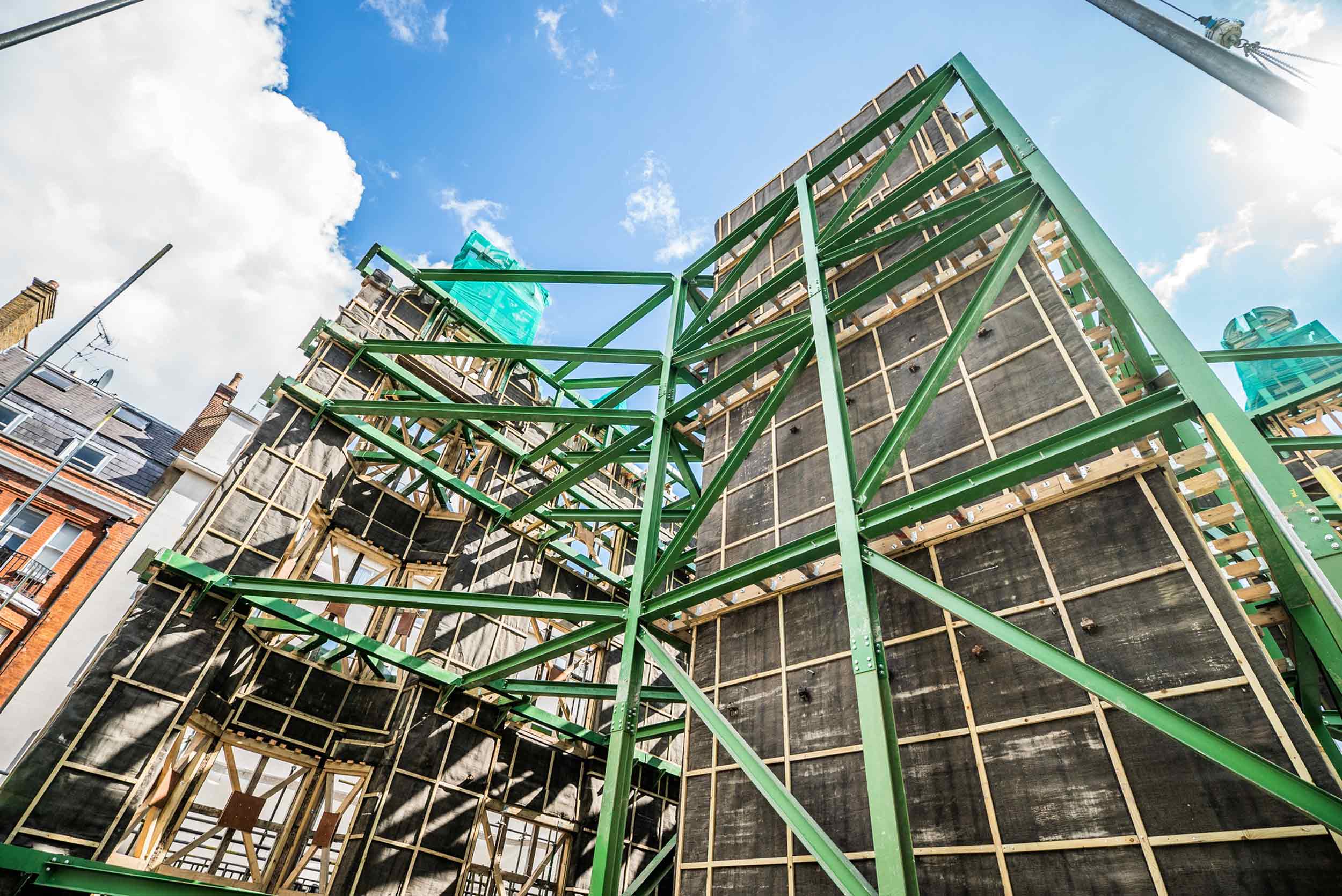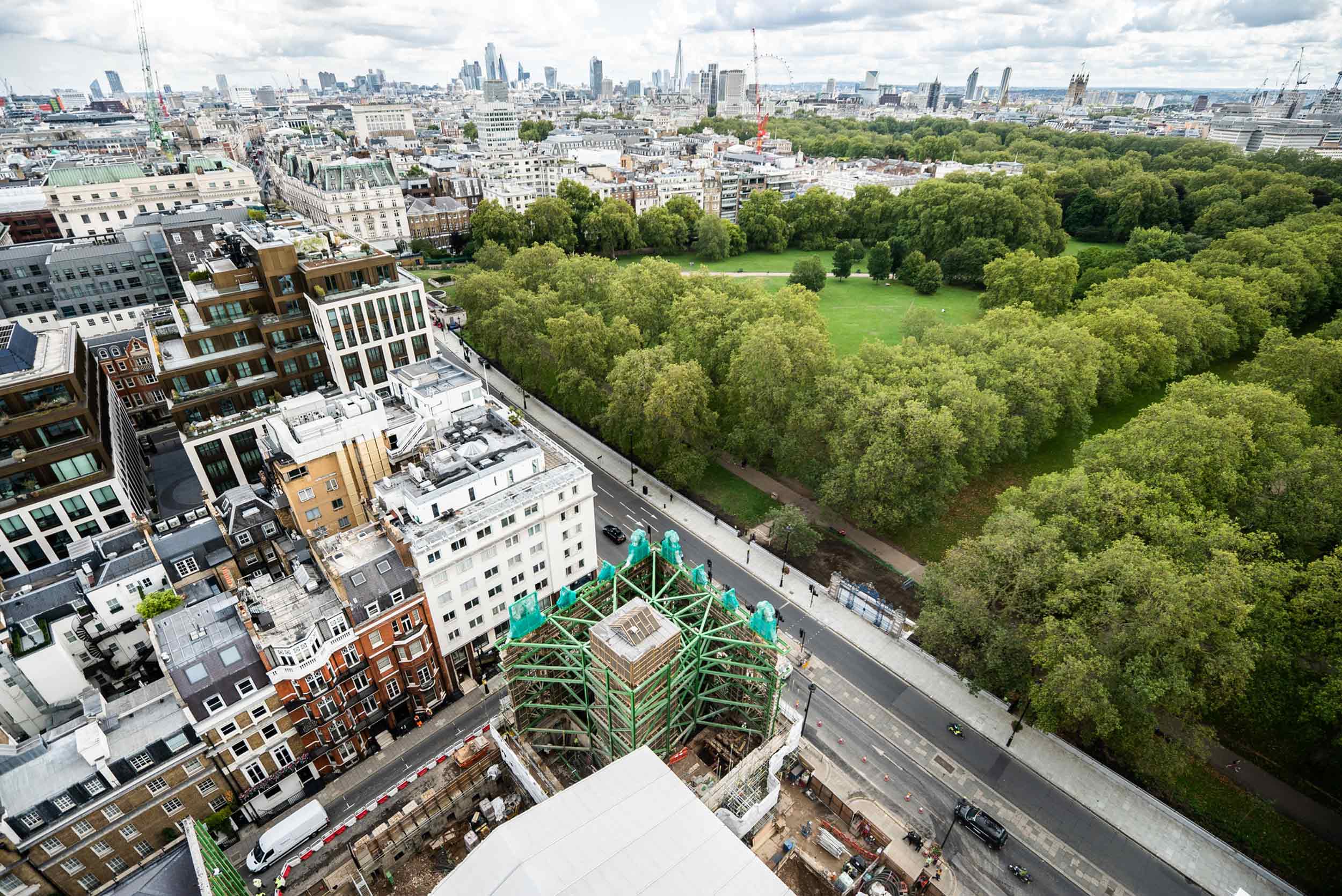
Once home to one of the most prestigious gentlemen’s clubs in London’s Mayfair, 94 Piccadilly was in a state of disrepair when developers Motcomb Estates purchased the site. The imposing, Grade I-listed Georgian building will become a world-class boutique hotel that incorporates many of the surrounding buildings.
Redevelopment of historic buildings in London’s Piccadilly to form a new luxury hotel
The 4,160 m2 site includes 90 to 95 Piccadilly (all Grade I or Grade II listed), 42 Half Moon Street and 10 to 12 White Horse Street. These low-rise buildings currently range in uses from residential, commercial and recreational, dating from the mid-18th century to the late 1960s.

The project will involve portions of demolition and new build, with the creation of additional basement levels across the site. The design philosophy is to maximise usable areas, primarily through the new basement areas, whilst minimising the impact to the retained structures above and adjacent. The only exception is 42 Half Moon Street, and 10-12 White Horse Street, which has already been demolished.
Proposed refurbishment works comprise the replacement of existing floors, the creation of openings through existing masonry walls and the replacement of existing timber roofs with new steel-framed roofs. Any new superstructure will be a mixture of steel and concrete, designed to fit homogeneously with the existing.
Such a large and varying development naturally incorporates many constraints that must be taken into consideration: buried utilities, sewers and LUL tunnels are found across or in close proximity to the site, in addition to the heritage requirements in place for the listed buildings.
With the nearby Piccadilly Line being within 8m of the site creates significant noise in the basement, but also in the upper levels due to the stiff construction of the thick existing masonry walls. Therefore, the stringent acoustic requirements of the future hotel require both the proposed and existing buildings to be isolated.

2024 Association of Noise Consultants (ANC) Awards – Vibration Prediction and Control
 25
25 'On Weaving'
'On Weaving' The JJ Mack
The JJ Mack The Farmiloe.
The Farmiloe. Pure
Pure  Tabernacle
Tabernacle  2–4 Whitworth
2–4 Whitworth White City
White City  Aloft
Aloft  NXQ
NXQ TTP
TTP Two
Two 'Radiant Lines'
'Radiant Lines' A Brick
A Brick One
One The Stephen A. Schwarzman
The Stephen A. Schwarzman Albert Bridge House.
Albert Bridge House. Edgar's
Edgar's Luton Power Court
Luton Power Court St Pancras
St Pancras Wind Sculpture
Wind Sculpture Sentosa
Sentosa The
The Liverpool
Liverpool Georges Malaika
Georges Malaika Reigate
Reigate Cherry
Cherry Khudi
Khudi Haus
Haus 10 Lewis
10 Lewis