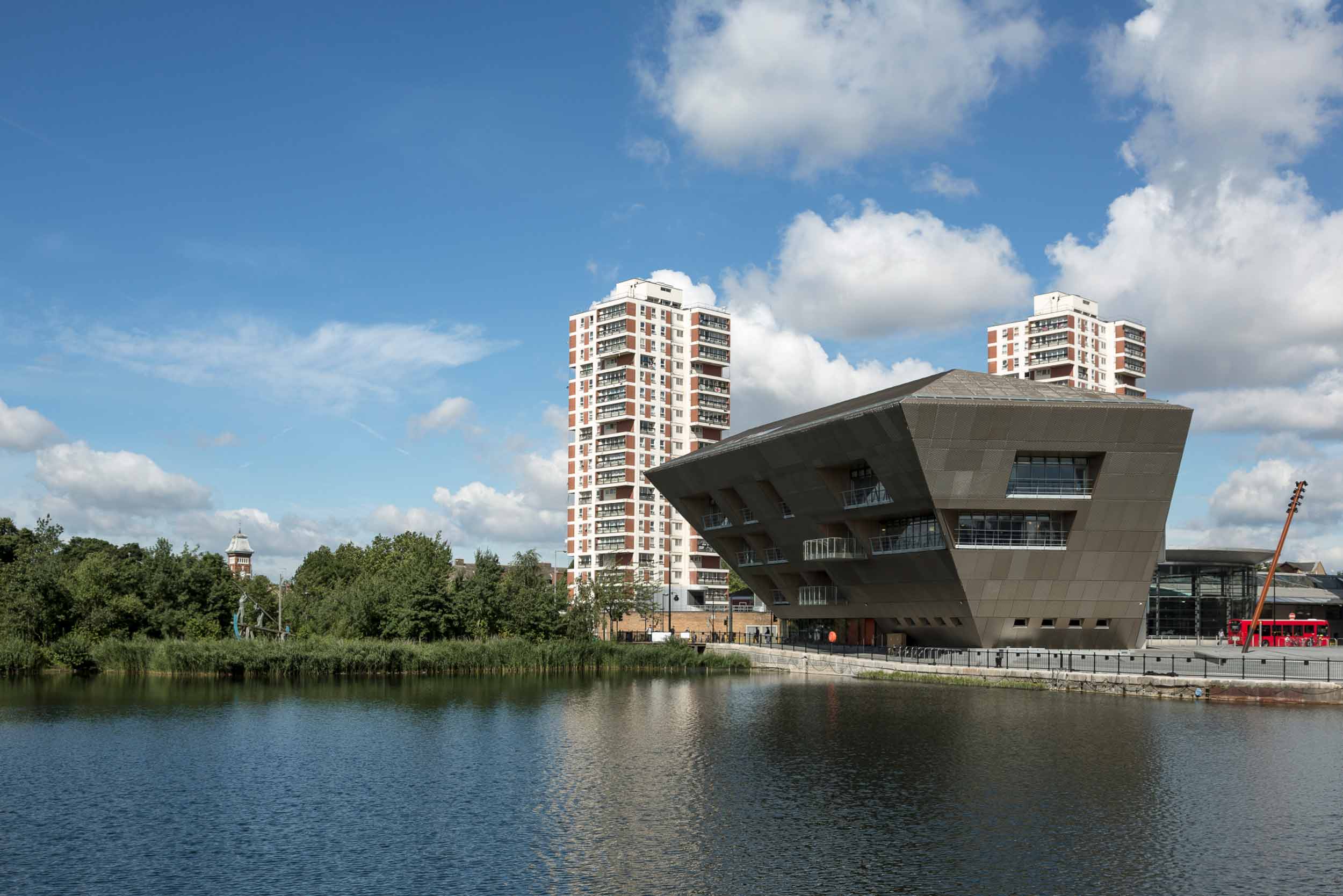
The design of Southwark’s Canada Water Library posed a problem: how best to make use of spatially restricted conditions while delivering the client’s vision of hosting a wide range of facilities within an iconic civic building.
A multi-use cultural building with steel cantilevered perimeter columns and concrete slabs
The brief presented to us demanded a free-standing building housing 40,000 books as well as a 150-seat theatre, café, three classrooms and 79 internet terminals. The result is an efficient yet distinctive building that successfully integrates architecture and engineering.
The six-storey, £14 million ‘super library’ is on the edge of Surrey Quay dock, with an access shaft for the Jubilee line underground station directly below. Initial geotechnical investigations revealed that the shaft had insufficient load capacity to support additional loads of the new library on top.
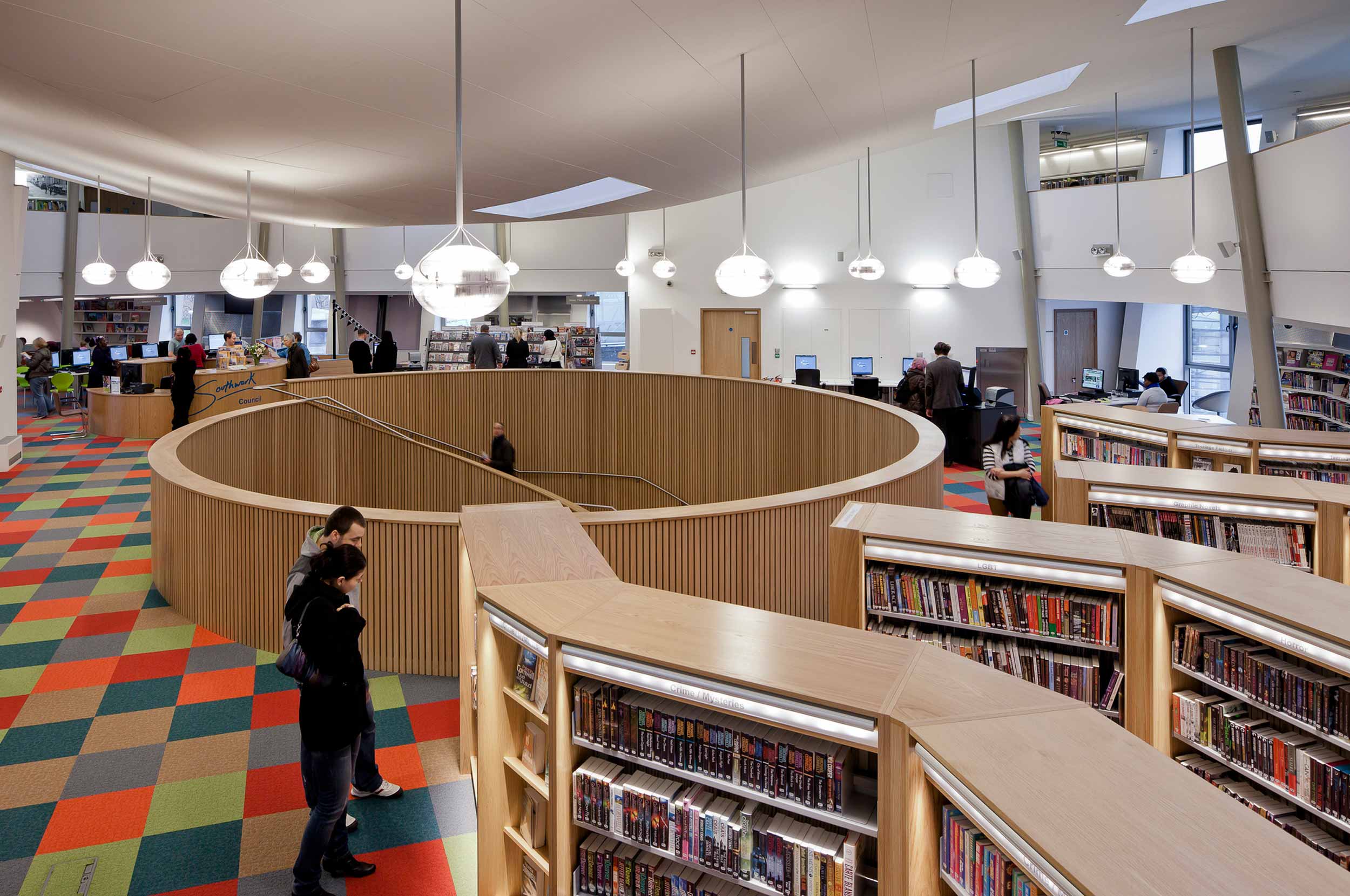
We worked with Transport for London to gain approval for underpinning the access shaft. Additional piles were installed across the site to support the remainder of the library, their locations chosen to avoid the station box and the historic quay wall nearby. Once piling was complete, access to the station was reinstated.
Providing sufficient space for all the facilities was achieved by canting the building’s walls. As a result, the roof is more than twice the ground floor area.
Research into different construction options led to the adoption of a concrete core, substructure and floor slabs. Steel was chosen for the canted perimeter columns and the roof trusses for reasons of cost, aesthetics and buildability. Our analysis of the structure meant that the size of steel members could be optimised, minimising the loss of usable floor area.
The concrete core rising from basement level was built using jump-form construction, which, along with the use of prefabricated steel columns, significantly accelerated the project programme.
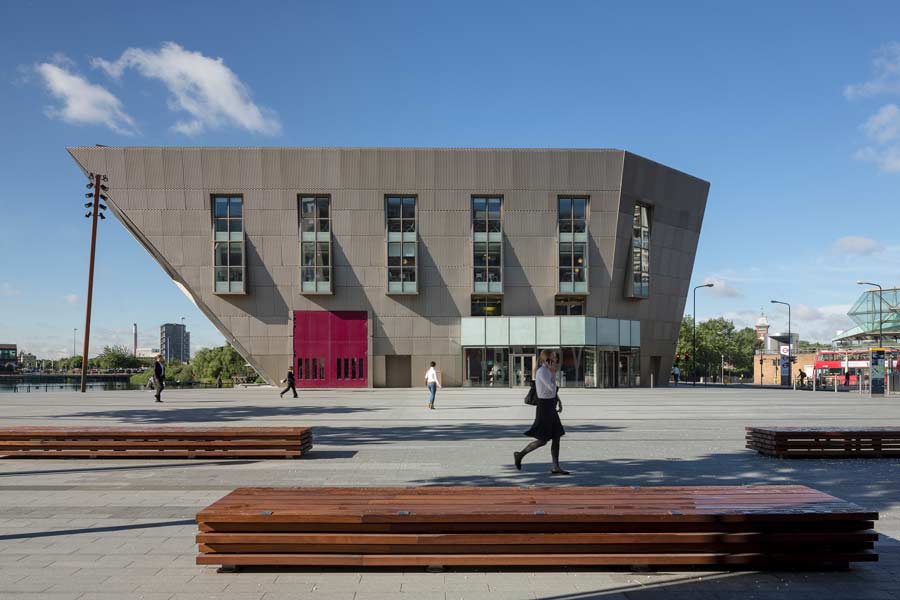
2012 RIBA Regional Award
2013 Civic Trust Special Award
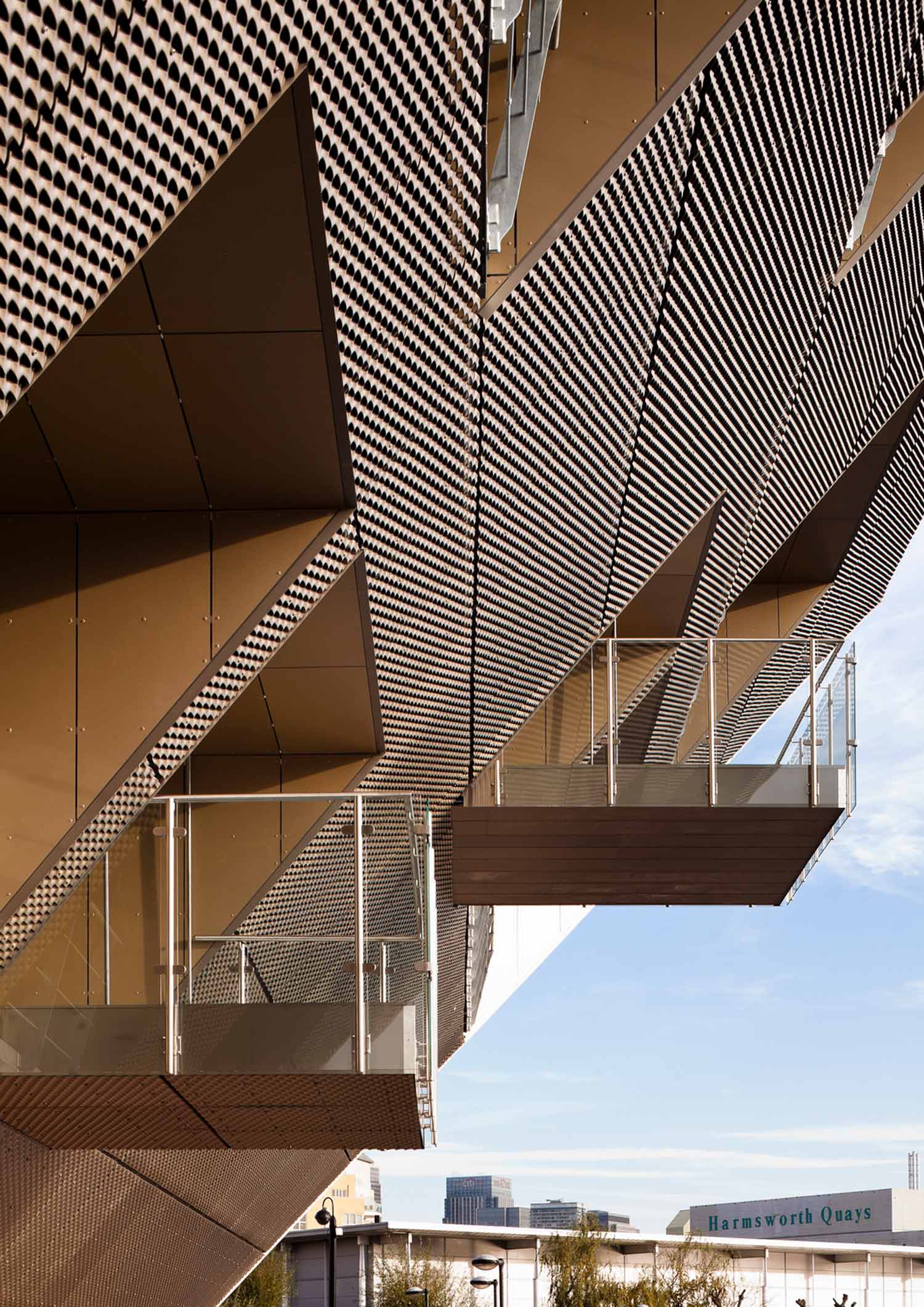
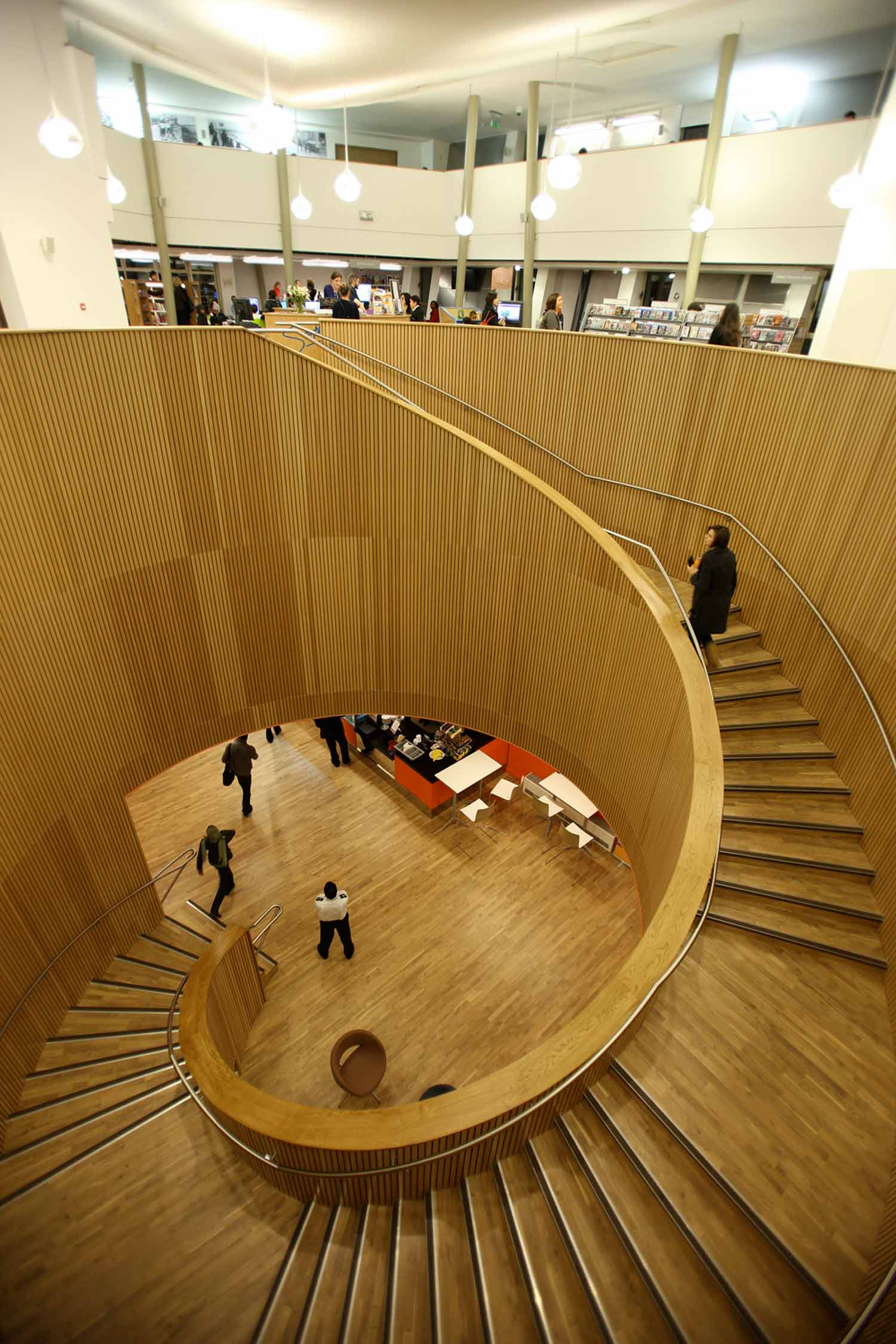
 25
25 'On Weaving'
'On Weaving' The JJ Mack
The JJ Mack The Farmiloe.
The Farmiloe. Pure
Pure  Tabernacle
Tabernacle  2–4 Whitworth
2–4 Whitworth White City
White City  Aloft
Aloft  NXQ
NXQ TTP
TTP Two
Two 'Radiant Lines'
'Radiant Lines' A Brick
A Brick One
One The Stephen A. Schwarzman
The Stephen A. Schwarzman Albert Bridge House.
Albert Bridge House. Edgar's
Edgar's Luton Power Court
Luton Power Court St Pancras
St Pancras Wind Sculpture
Wind Sculpture Sentosa
Sentosa The
The Liverpool
Liverpool Georges Malaika
Georges Malaika Reigate
Reigate Cherry
Cherry Khudi
Khudi Haus
Haus 10 Lewis
10 Lewis