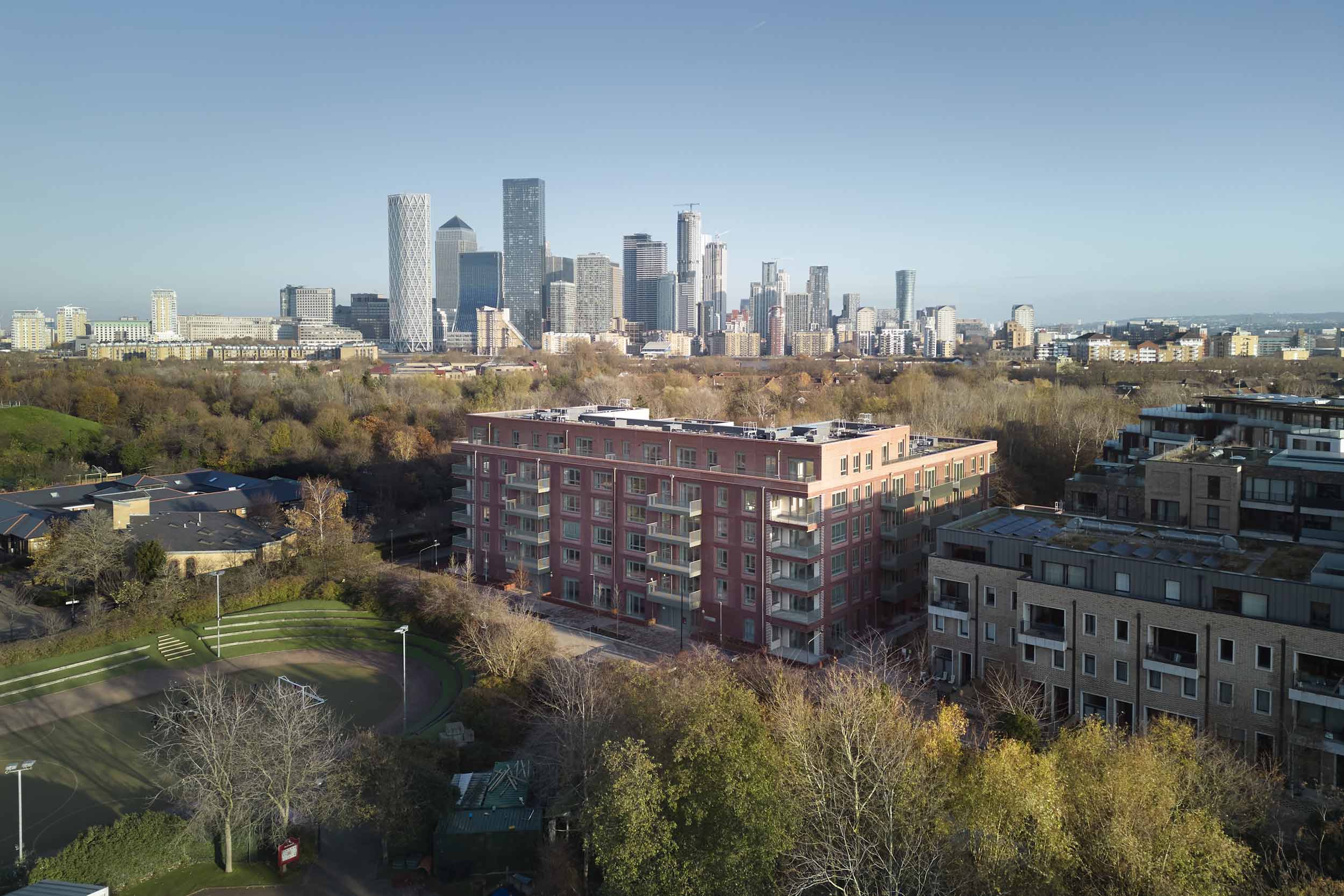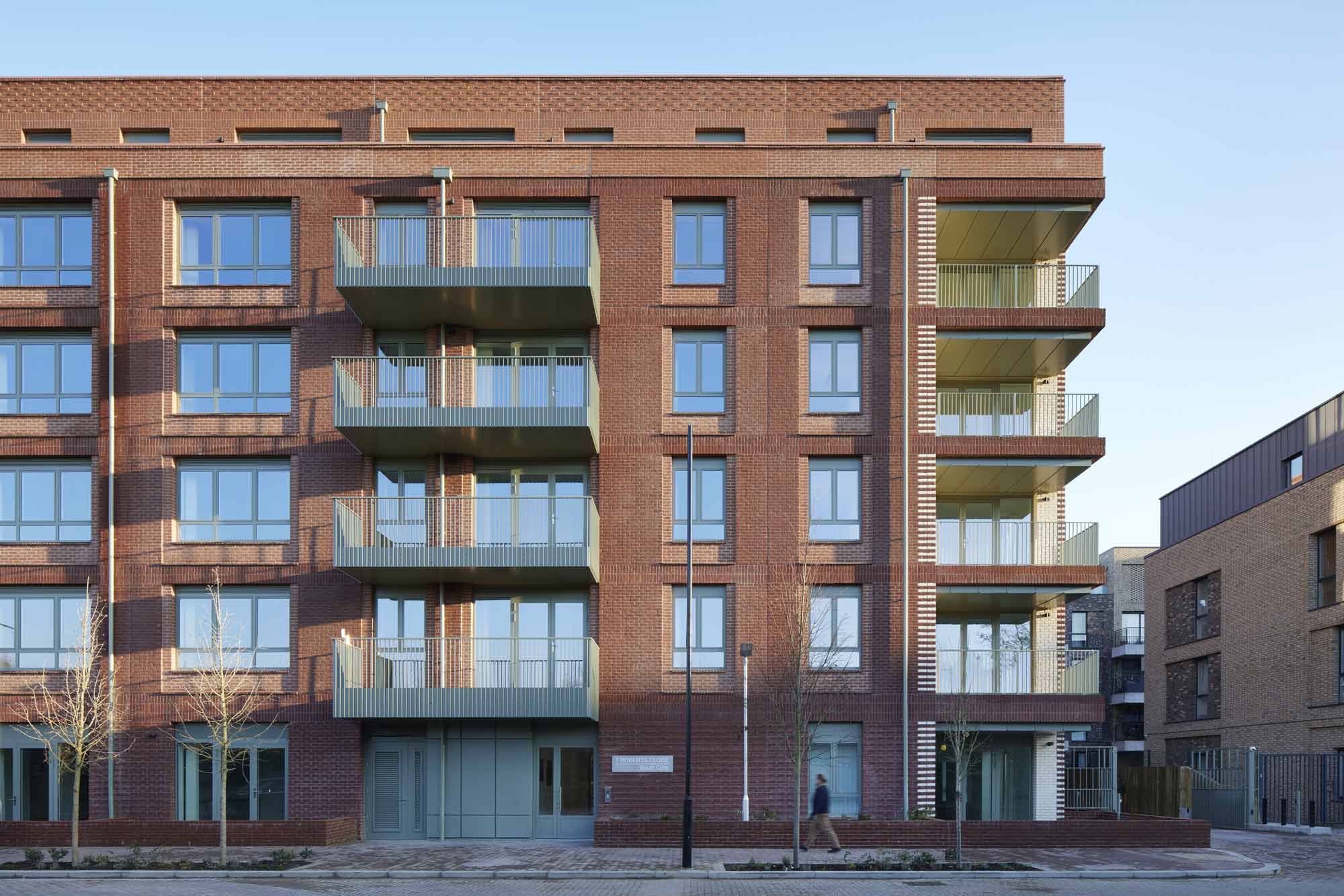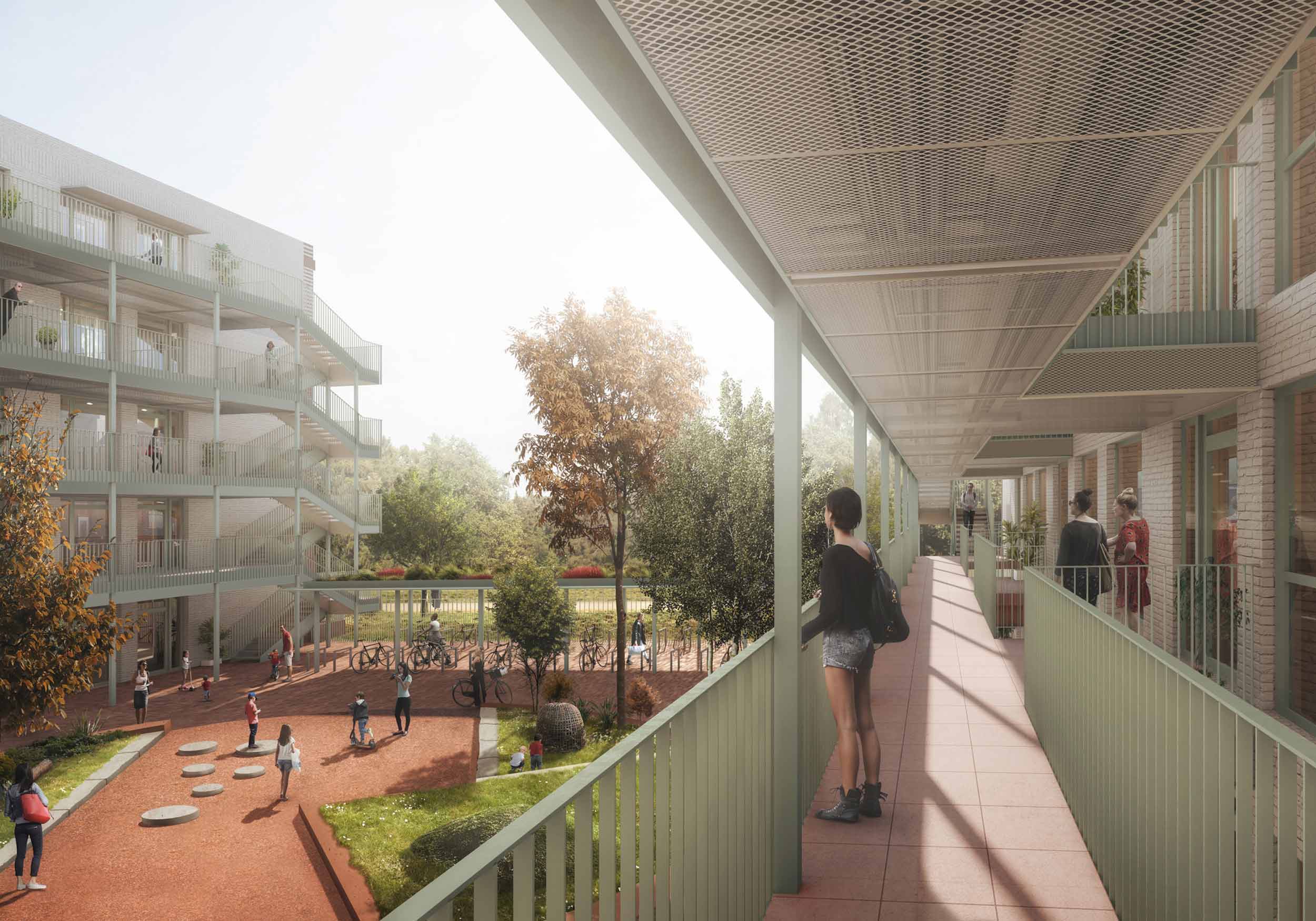
The development of Plot K1 forms part of the first phase of British Land’s 53-acre Canada Water Masterplan in the London Borough of Southwark. The 5-storey building consists of 84 residential units of varying sizes, all arranged in a C-shaped configuration around a central courtyard that provides amenity space for residents.
‘C’ shaped residential development in British Land’s new Canada Water Masterplan
LUL’s Jubilee line lies directly below the northern half of the site, running between Canada Water and Canary Wharf tube stations, with the twin tunnels at approximately 25 m below ground level. This has required a ground movement assessment to ensure any works and new loading from the building doesn’t affect the tunnels.

The proposed massing and the architectural layout of the building have led to the design of a very regular structure that has allowed the development of relatively simple structural options. By vertically aligning the apartments throughout the height of the building, structural efficiency has been enhanced and negates the need for transfer structures.
The client’s desire to achieve a simple, cost-effective structure, along with the architectural consistency of the apartment units’ typologies, drove the superstructure option studies to explore various types of construction beyond the standard forms seen widely across the industry before firming up the preferred option. This has ranged from traditional reinforced concrete designs to increasingly popular modular options such as cross-laminated timber.
The internal façade of the C-shaped building will include a walkway that forms the main horizontal circulation to each apartment. This element is designed as a slim steel structure on slender columns. The main elevations along Roberts Close feature steel ‘clip-on’ balconies.
The development also includes a separate single-storey structure to the south-west of the site that will house plant equipment, designed with a similar construction typology to the main building.

 25
25 'On Weaving'
'On Weaving' The JJ Mack
The JJ Mack The Farmiloe.
The Farmiloe. Pure
Pure  Tabernacle
Tabernacle  2–4 Whitworth
2–4 Whitworth White City
White City  Aloft
Aloft  NXQ
NXQ TTP
TTP Two
Two 'Radiant Lines'
'Radiant Lines' A Brick
A Brick One
One The Stephen A. Schwarzman
The Stephen A. Schwarzman Albert Bridge House.
Albert Bridge House. Edgar's
Edgar's Luton Power Court
Luton Power Court St Pancras
St Pancras Wind Sculpture
Wind Sculpture Sentosa
Sentosa The
The Liverpool
Liverpool Georges Malaika
Georges Malaika Reigate
Reigate Cherry
Cherry Khudi
Khudi Haus
Haus 10 Lewis
10 Lewis