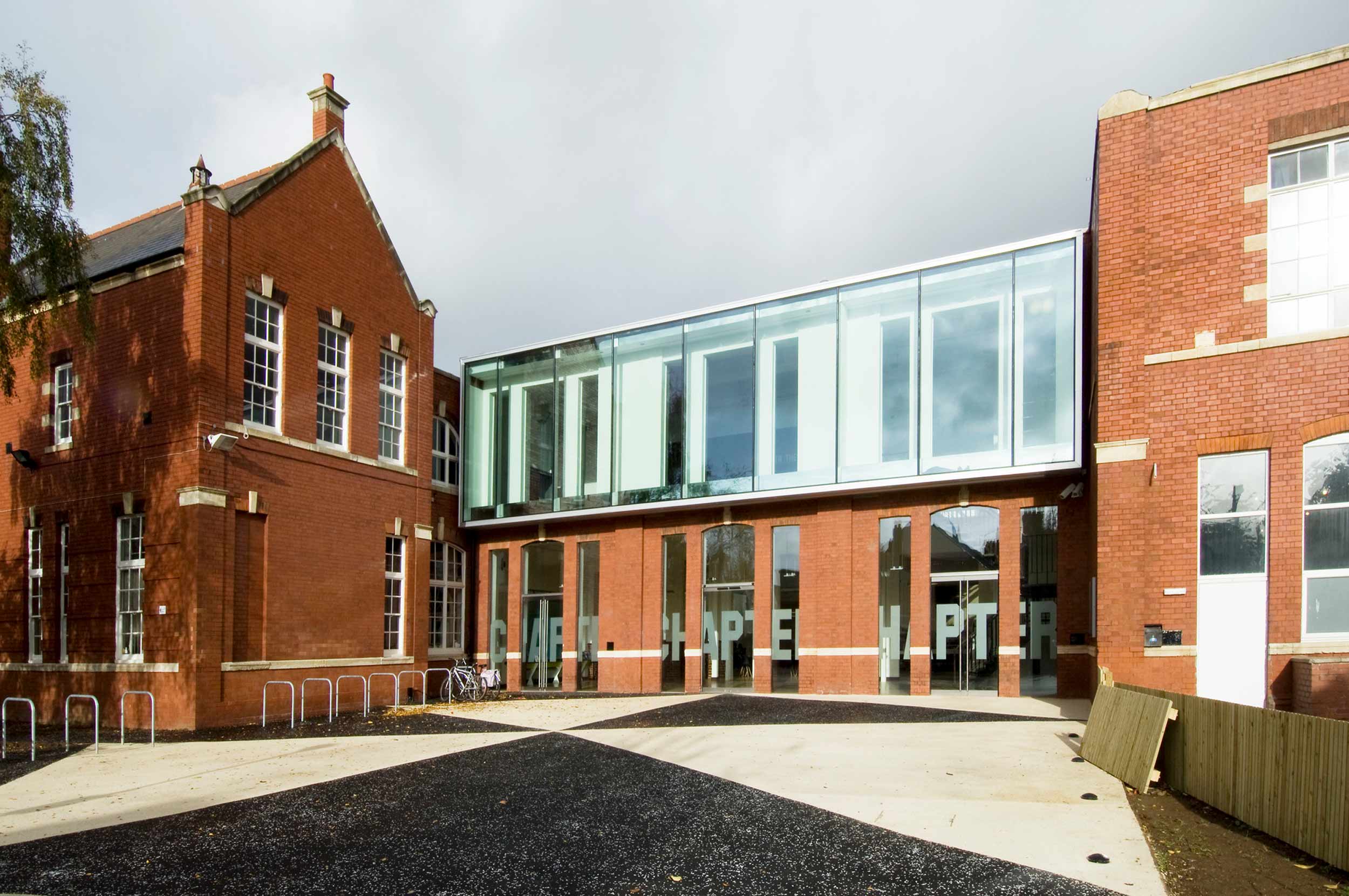
The charitable organisation Chapter Arts has provided Cardiff with a successful arts-based hub and community centre since its establishment in 1971. Working out of an old Victorian school built in 1905, the centre has thrived, but the building in which it was situated increasingly failed to meet its growing needs and diversity.
Renovation of this Cardiff arts centre, working to a minimal budget
In 2006 the organisation received a boost with £1.5 million of Heritage Arts funding, allowing it to consider its future needs and upgrade its dated facility. A competition was held and eventually won by architects and arts specialist Ash Sakula.
Their proposal made radical changes to the lower levels of the building, internalising an existing courtyard space to create a large community café with a new cinema and theatre above it, but critically allowing for a porosity of movement through the building that wove it firmly into its urban context.
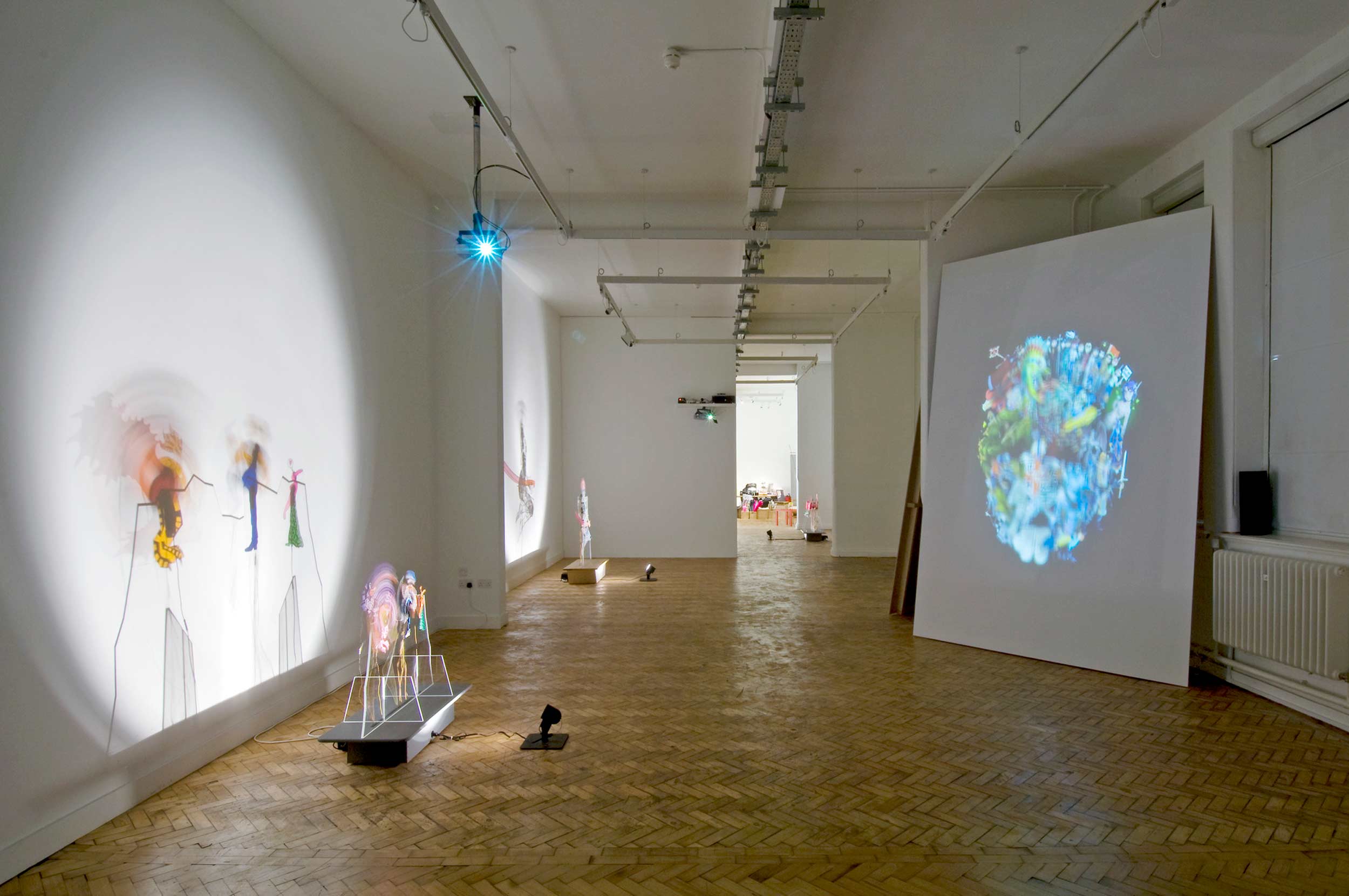
The project presented a number of engineering challenges. The budget was restricted, and with a significant portion of that allocated to temporary works, it required maximum effect to be gleaned from a minimum of interventions. New spans needed to be clear to give the space flexibility. Movement of the existing structure relative to the insertion of the new called for existing columns to be stitch drilled and backfilled with concrete, forming strengthened composite concrete / brick columns. Joints of the existing structure were also grouted up, thus stabilising it — invisible but crucial details.
This allowed the main façade to be opened up with glazing, giving the visual connectivity and urban porosity with the streets around in line with the architect’s intent. The restored and refurbished Chapter Arts Centre has not only met the original design brief, but has allowed it to grow and thrive in its context, in a way that even its owners had not envisaged.
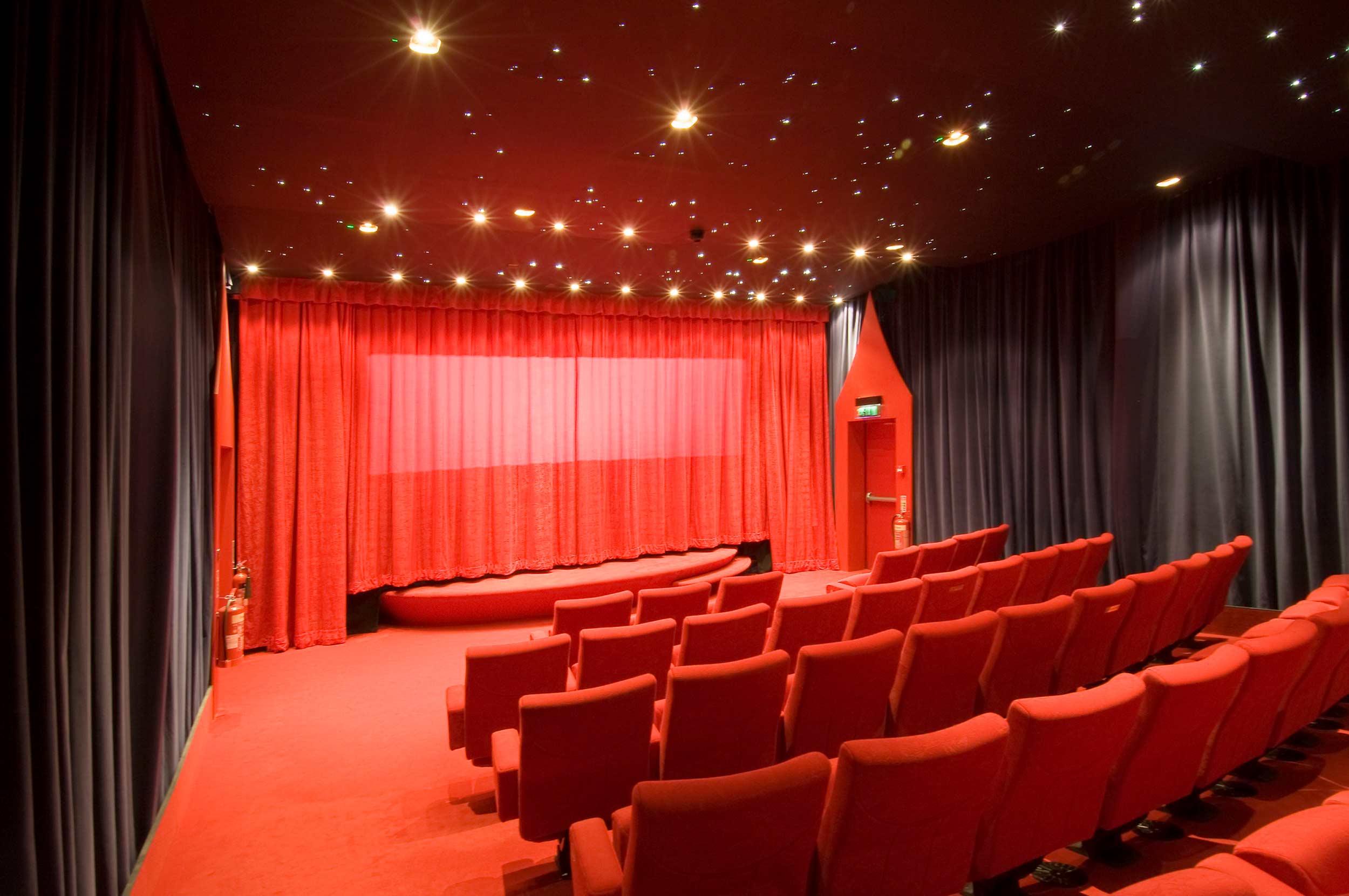
2010 RIBA Award
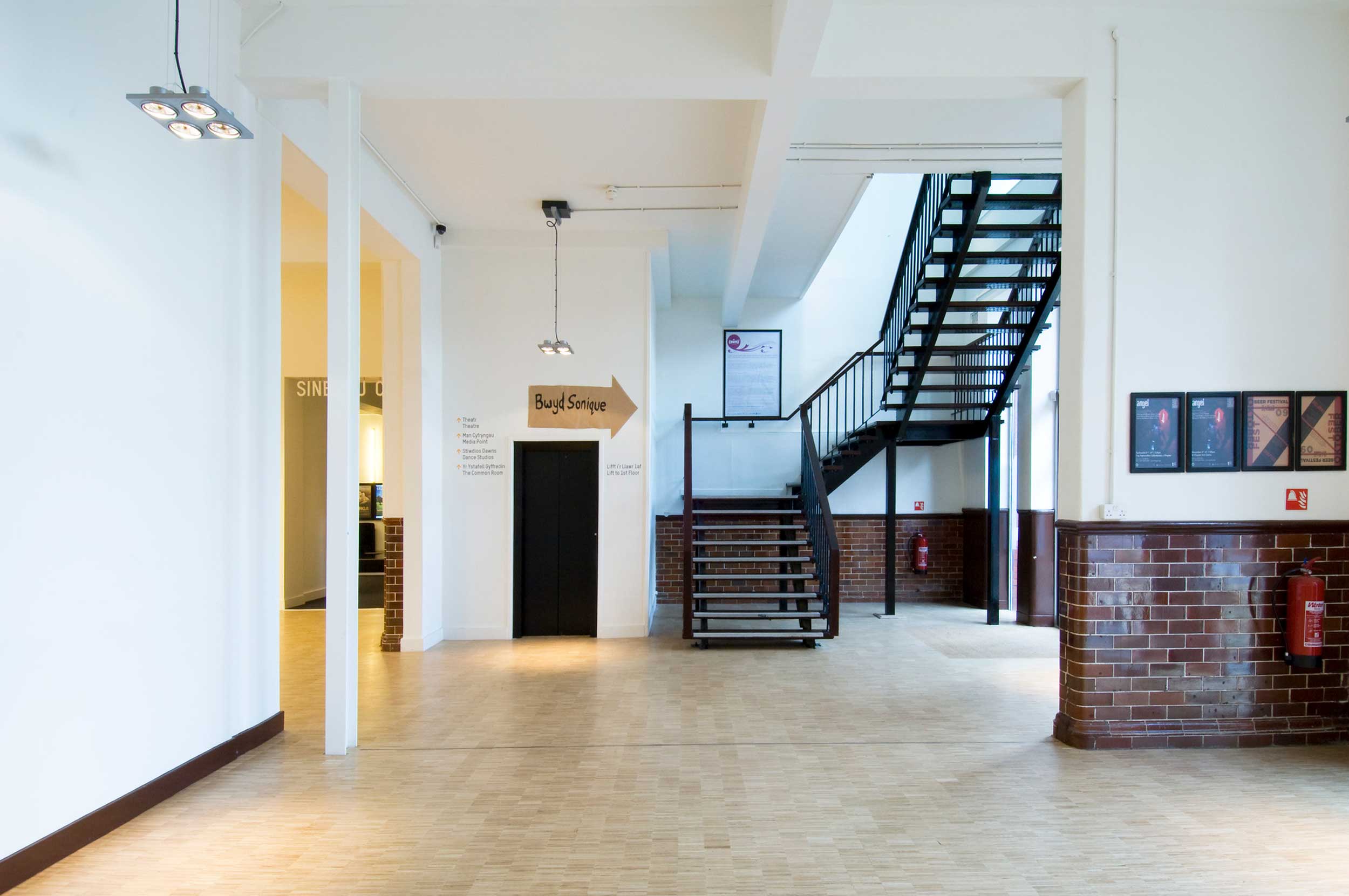
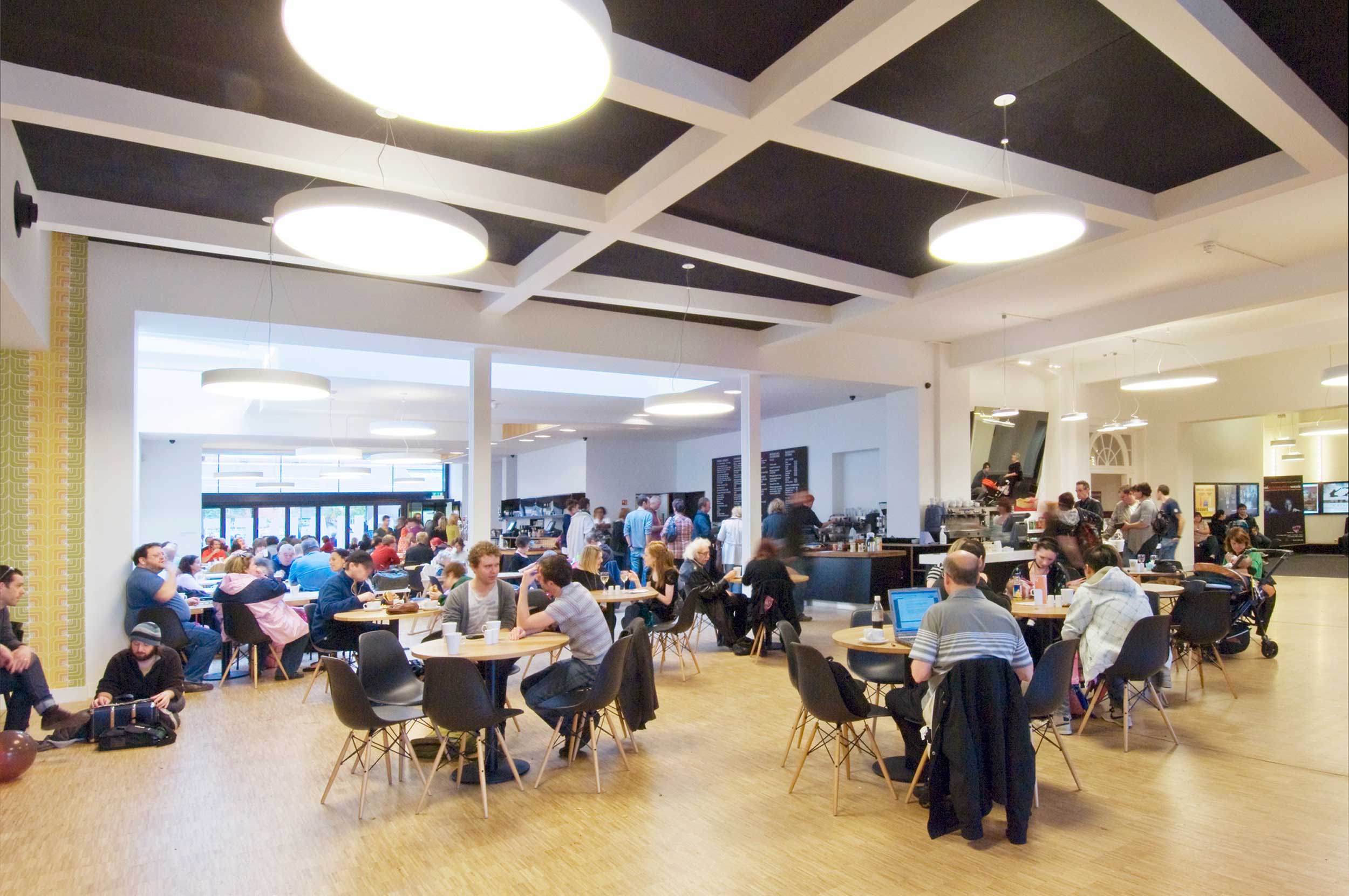
 25
25 'On Weaving'
'On Weaving' The JJ Mack
The JJ Mack The Farmiloe.
The Farmiloe. Pure
Pure  Tabernacle
Tabernacle  2–4 Whitworth
2–4 Whitworth White City
White City  Aloft
Aloft  NXQ
NXQ TTP
TTP Two
Two 'Radiant Lines'
'Radiant Lines' A Brick
A Brick One
One The Stephen A. Schwarzman
The Stephen A. Schwarzman Albert Bridge House.
Albert Bridge House. Edgar's
Edgar's Luton Power Court
Luton Power Court St Pancras
St Pancras Wind Sculpture
Wind Sculpture Sentosa
Sentosa The
The Liverpool
Liverpool Georges Malaika
Georges Malaika Reigate
Reigate Cherry
Cherry Khudi
Khudi Haus
Haus 10 Lewis
10 Lewis