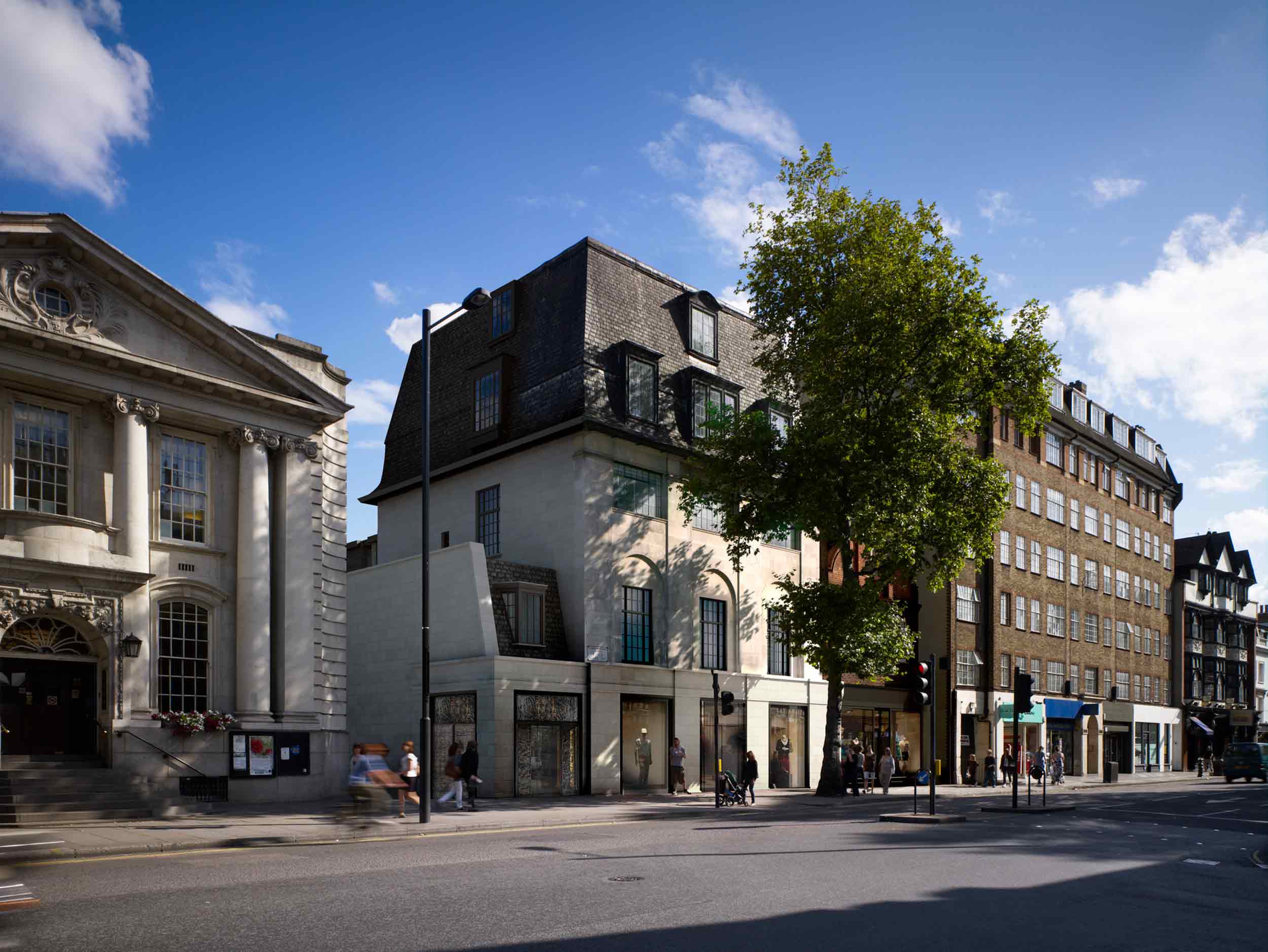
Redeveloping two adjoining buildings on London’s King’s Road posed a number of significant engineering challenges. The result is the deployment of innovative and complex structural solutions that produced a more sustainable alternative to demolition and reconstruction, while also being sympathetic to the conservation of a prominent area.
Remodelling and refurbishment of two adjacent structures on King’s Road, Chelsea
The existing Chenil House & Galleries building to the rear was constructed c. 1927 and has seen a number of uses throughout its lifespan, ranging from semi-industrial to retail, and also commercial offices. There is a great deal of history associated with the site, but the existing buildings had a very poor and irregular layout that was not suited to refurbishment.
The site is located in a conservation area, and hence the challenge to us was to advise the client on how best to achieve the areas and efficiencies required, whilst maintaining as much of the historical envelope as possible.
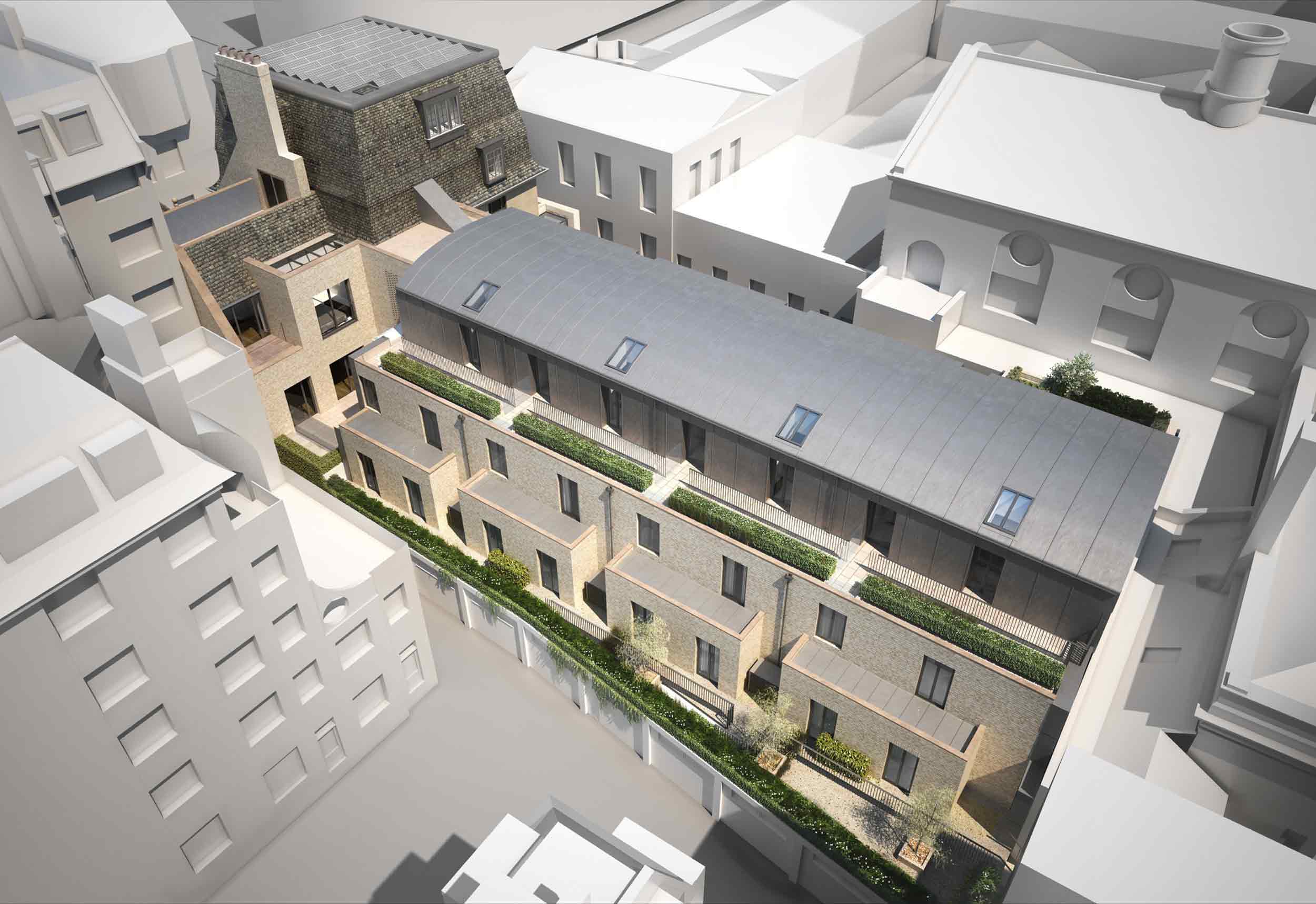
This involved demolition of the ancillary buildings to the rear of the site, and also demolition of the existing internal frame to Chenil House. The King’s Road façade to the north and east sides of the building have been retained along with the existing roof structure, which required a complex set of temporary works installed pre-demolition.
Within the development but to the side of the main Chenil House building was an existing Dutch Gable façade, which was set back approximately four metres from the face of Chenil House. This step back resulted in a significant loss of internal area, but the façade could not be demolished due to the conservation area status. Our proposal was to clamp the gable end into a system of temporary works, and slide it forward, then secure it in position with the new primary structure frame. This process was completed without damage to the existing gable.
Our involvement in both the façade retention and the gable sliding were key inputs into the planning process, and the subsequent dismissal of associated planning conditions.
The site also involved a significant series of party wall interfaces with the neighbouring residential buildings, and Chelsea Old Town Hall.
2012 IStructE Structural Award
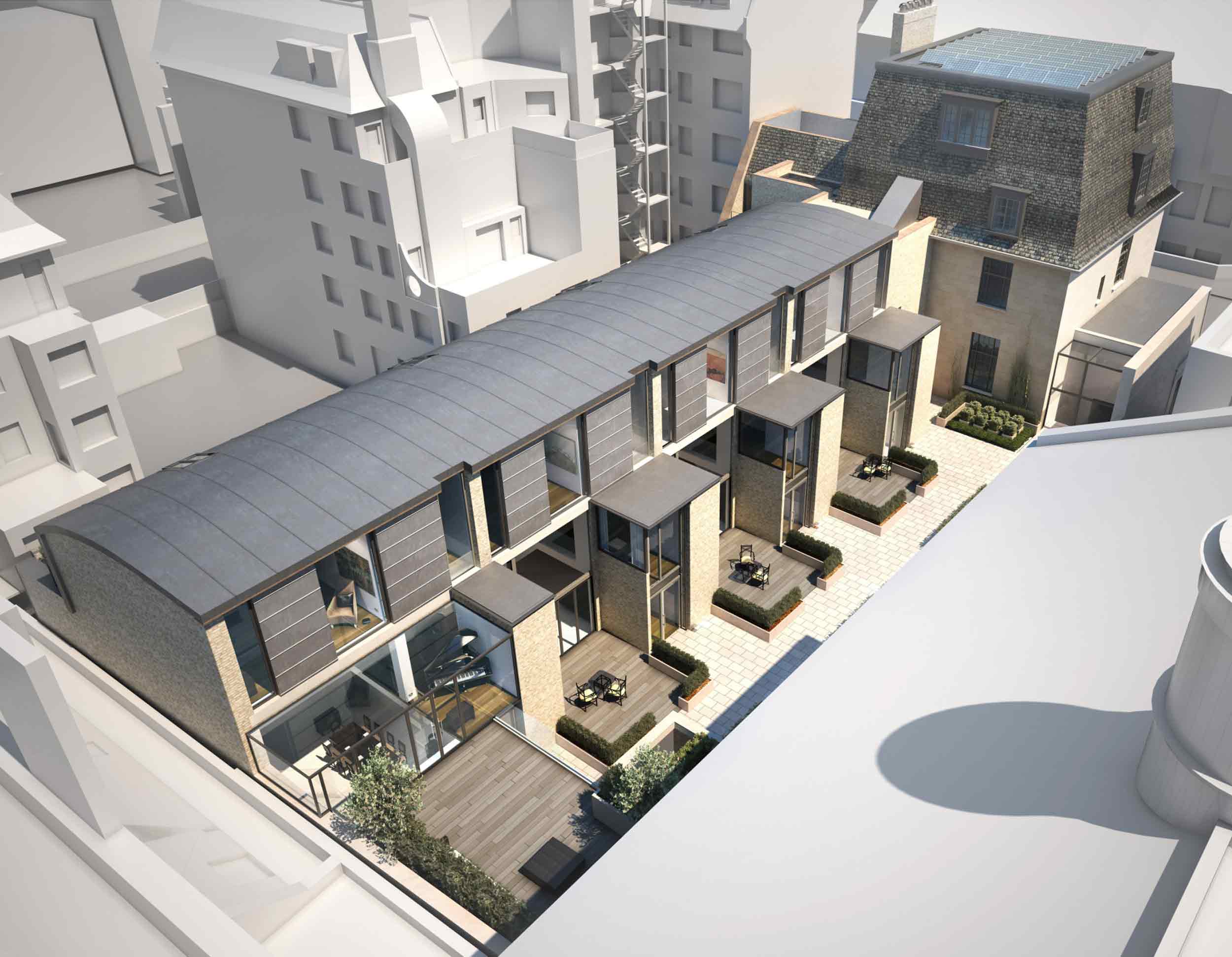
 Two
Two 'Radiant Lines'
'Radiant Lines' A Brick
A Brick One
One The Stephen A. Schwarzman
The Stephen A. Schwarzman Albert Bridge House.
Albert Bridge House. Edgar's
Edgar's Luton Town FC
Luton Town FC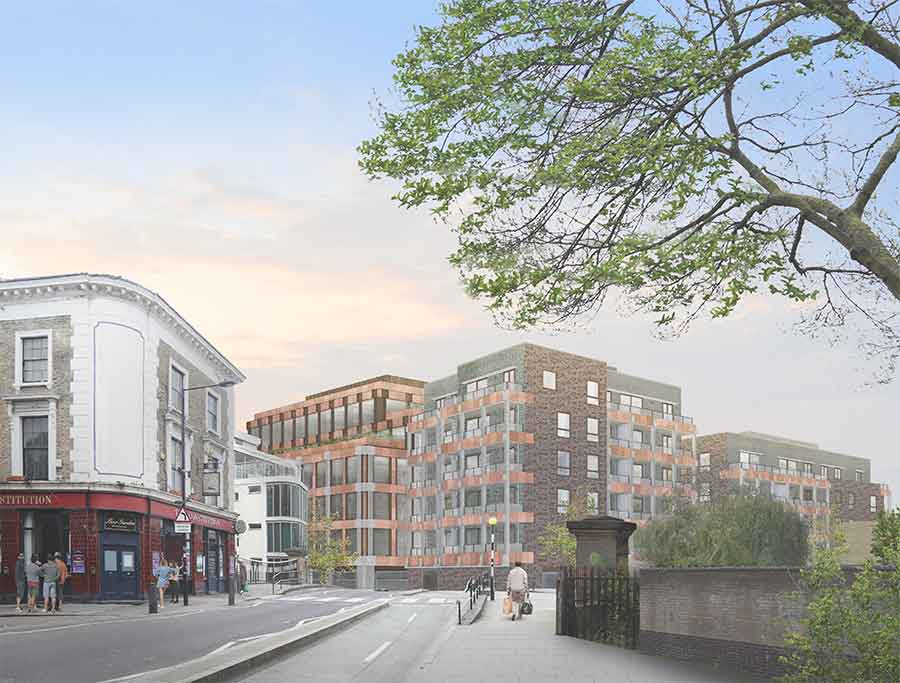 St Pancras
St Pancras Wind Sculpture
Wind Sculpture Sentosa
Sentosa The
The Liverpool
Liverpool Malaika
Malaika Cherry
Cherry Khudi
Khudi Haus
Haus 10 Lewis
10 Lewis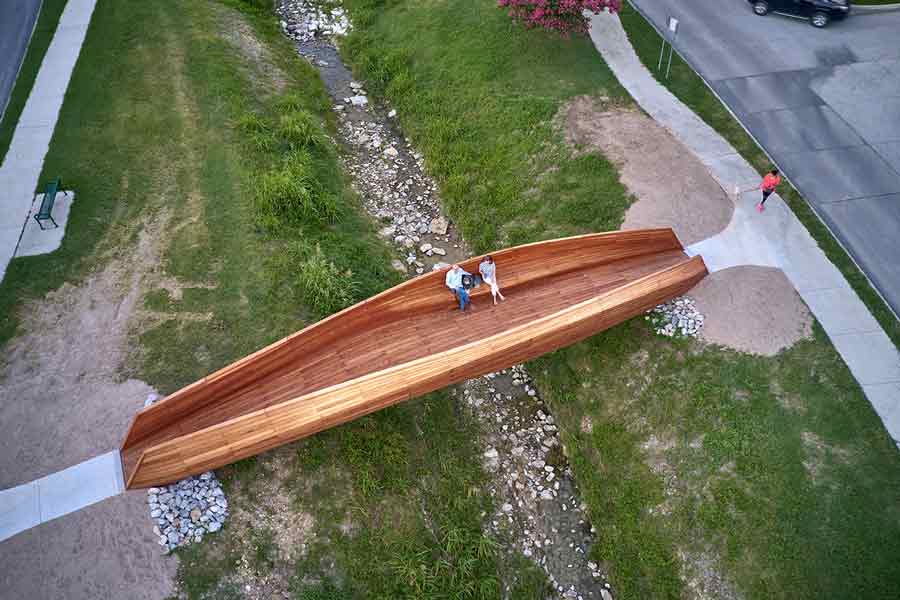 'Drift'
'Drift'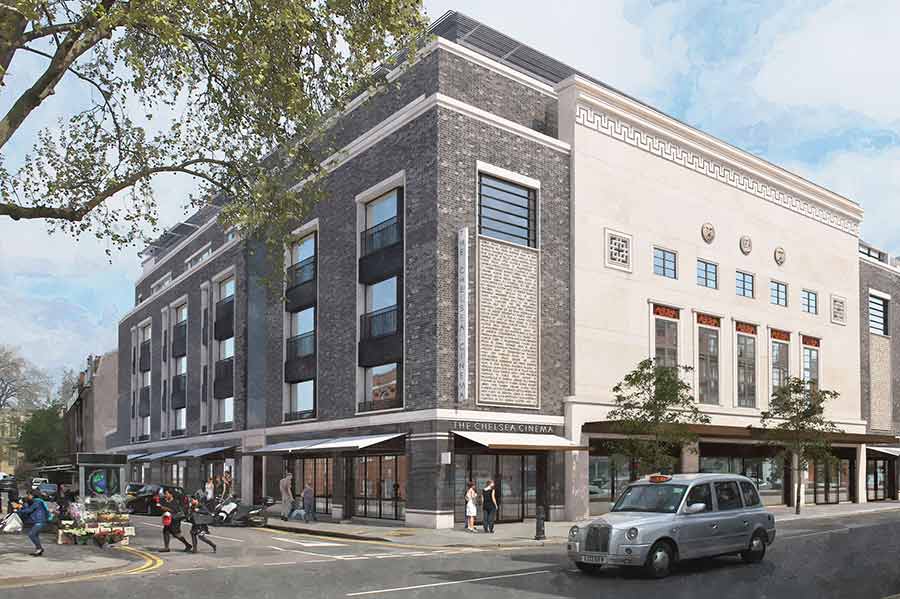 The
The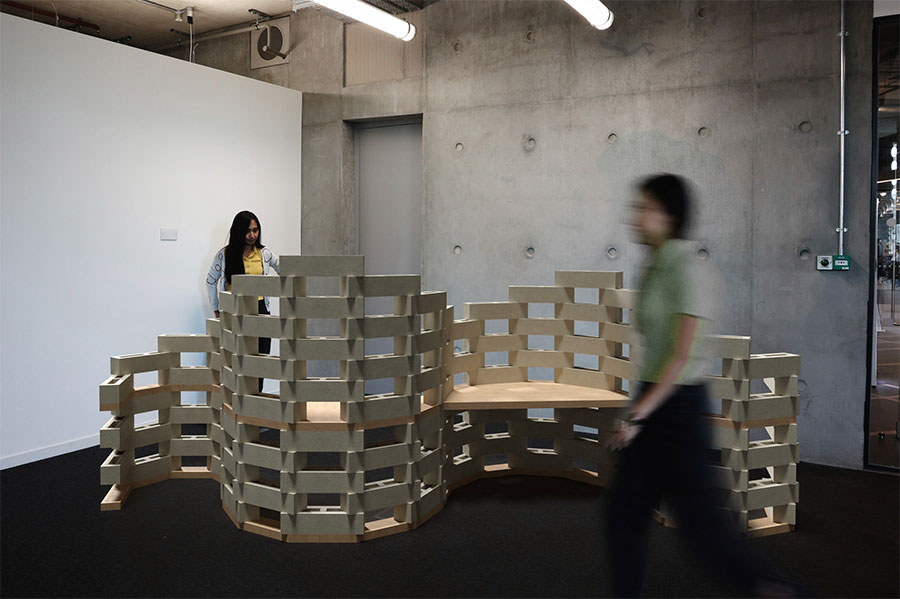 Crinkle-Crankle
Crinkle-Crankle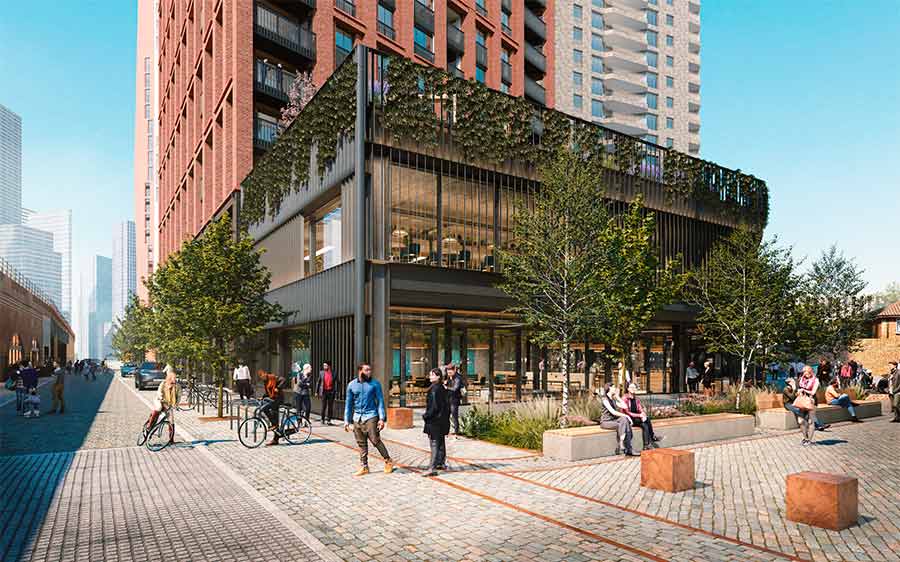 Apex
Apex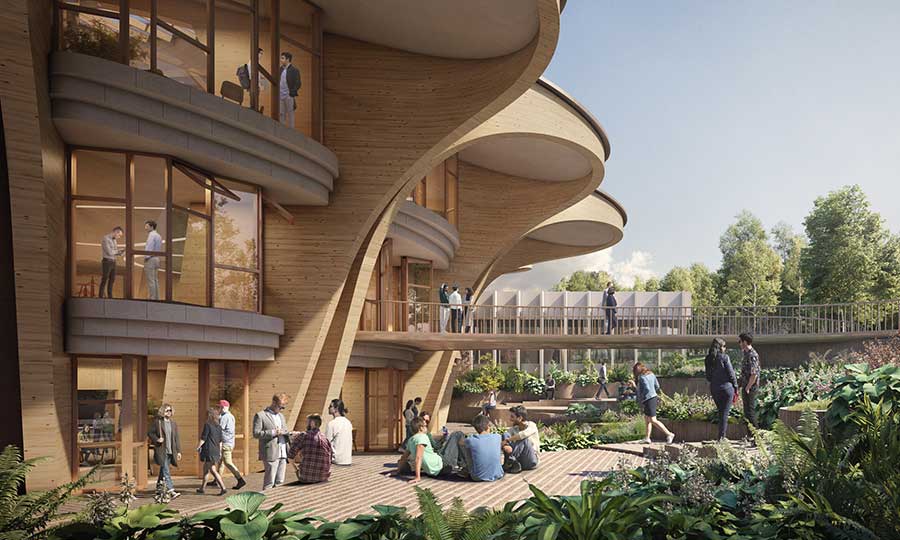 UCB
UCB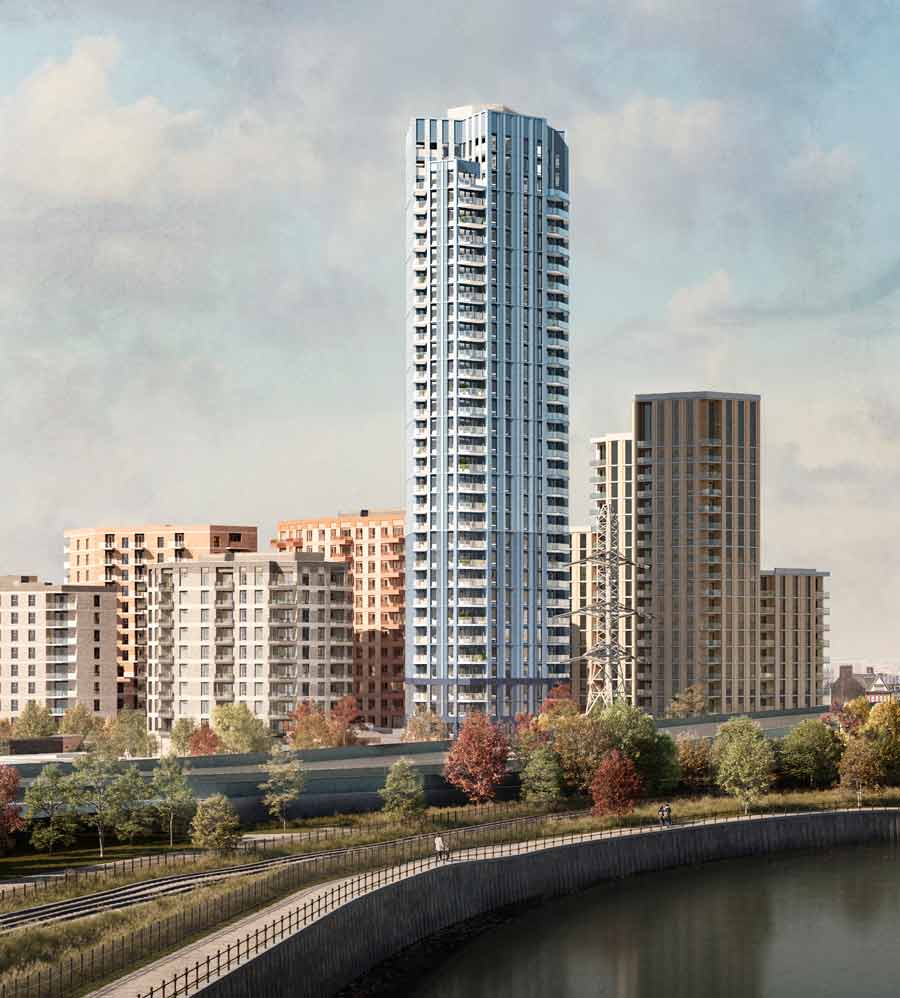 Manor Road
Manor Road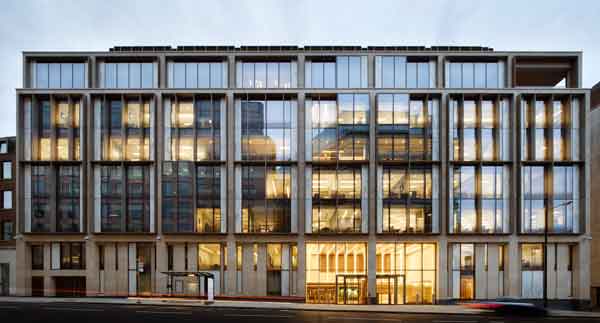 17 Charterhouse
17 Charterhouse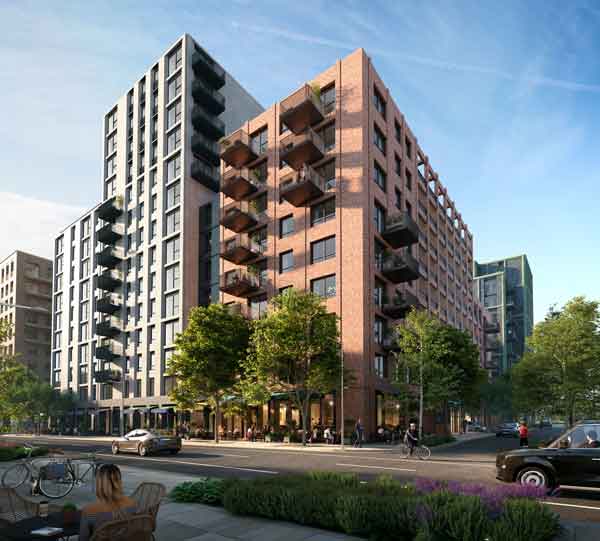 Brent Cross
Brent Cross 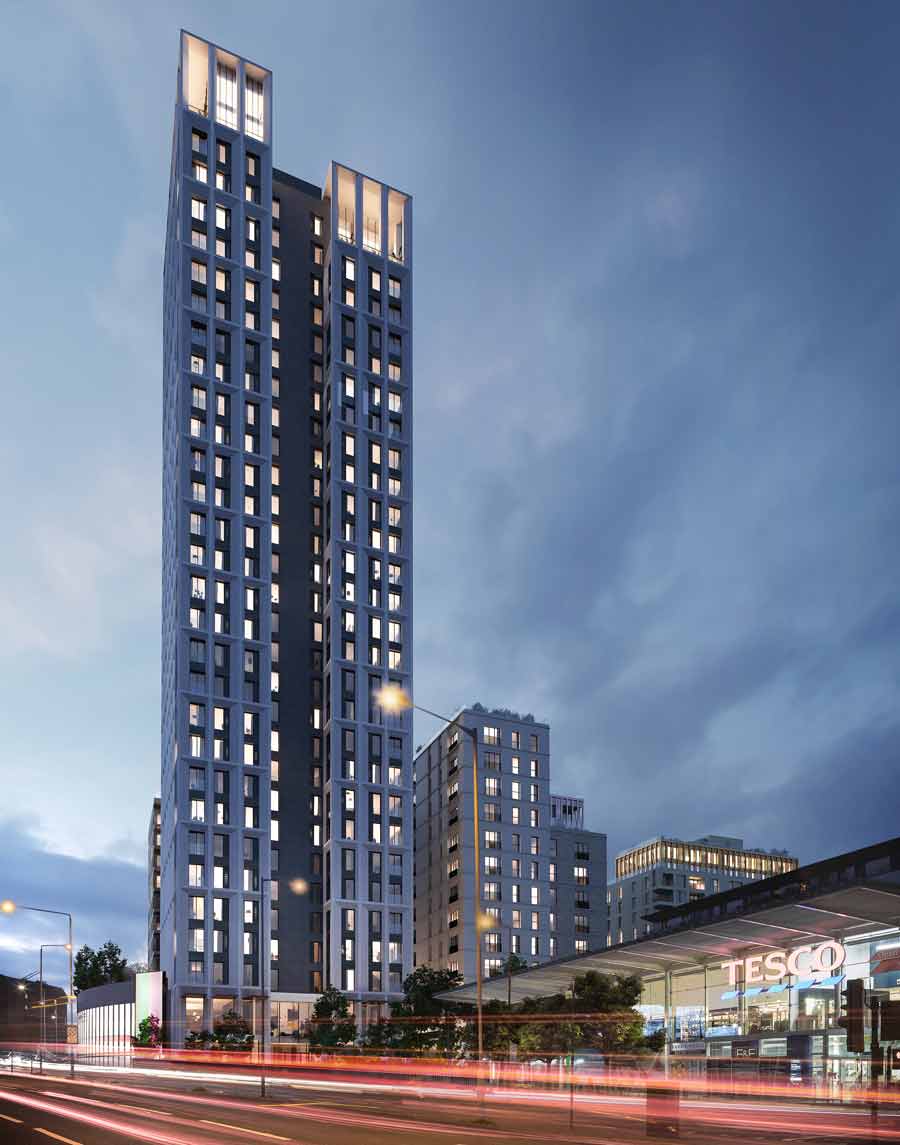 100
100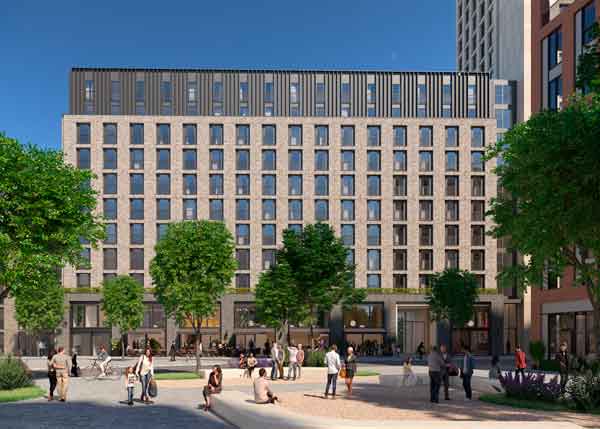 Brent Cross
Brent Cross 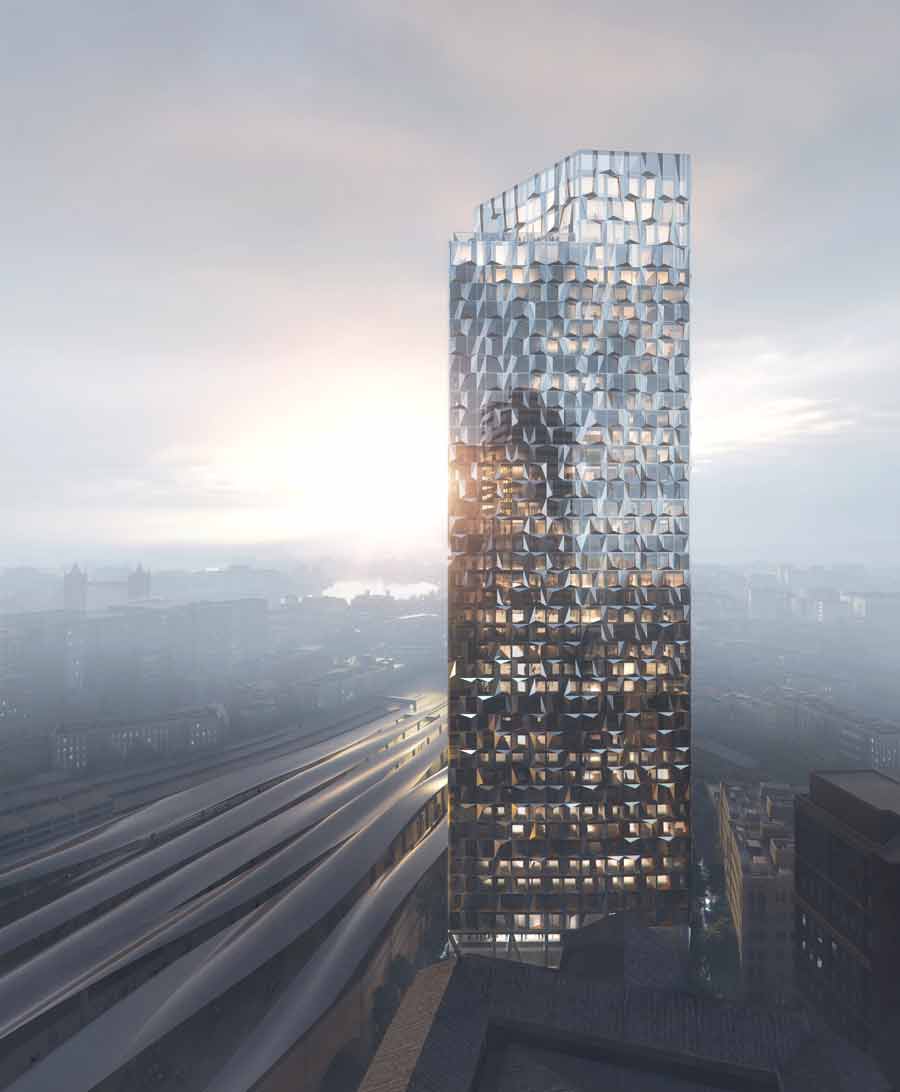 Chapter
Chapter Roatan
Roatan